A Christmas Card from Ralph Erskine
Most of us must sometimes receive a message or a drawing that in retrospect we wish we’d retained—but they go astray. In my own case I can recall three: a note from the philosopher Bernard Williams about his friend Thomas Nagel (lost without record) a postcard from Göran Schildt clarifying our conversation about Alvar Aalto (lost, but recorded on a slide) and a Christmas card from Ralph Erskine (the original of which I must have discarded, but which I also managed to record as a slide)[1].

The card dates from 1987 and has three illustrations of his voyage in a ship, the ‘Natalie’, built in Korea and hired in Yugoslavia, while working with Hubert Ries on a project for Graz. The first image, with the ‘God Jul’ message from Ralph and his wife Ruth, shows the ship at anchor in the harbour; the second is a drawing of a village in Dalmatia; and the third is a beautifully rendered interior of the timber-panelled boat. The village view has this caption (Ralph’s emphasis and spelling):
In old towns and villages in all parts of the world I observe and analise the important elements of an Humane Architecture and Planning by and for People!
Can we learn to create—without nostalgic imitation—similar qualities using the constructions, materials and aesthetics of today and of the future?
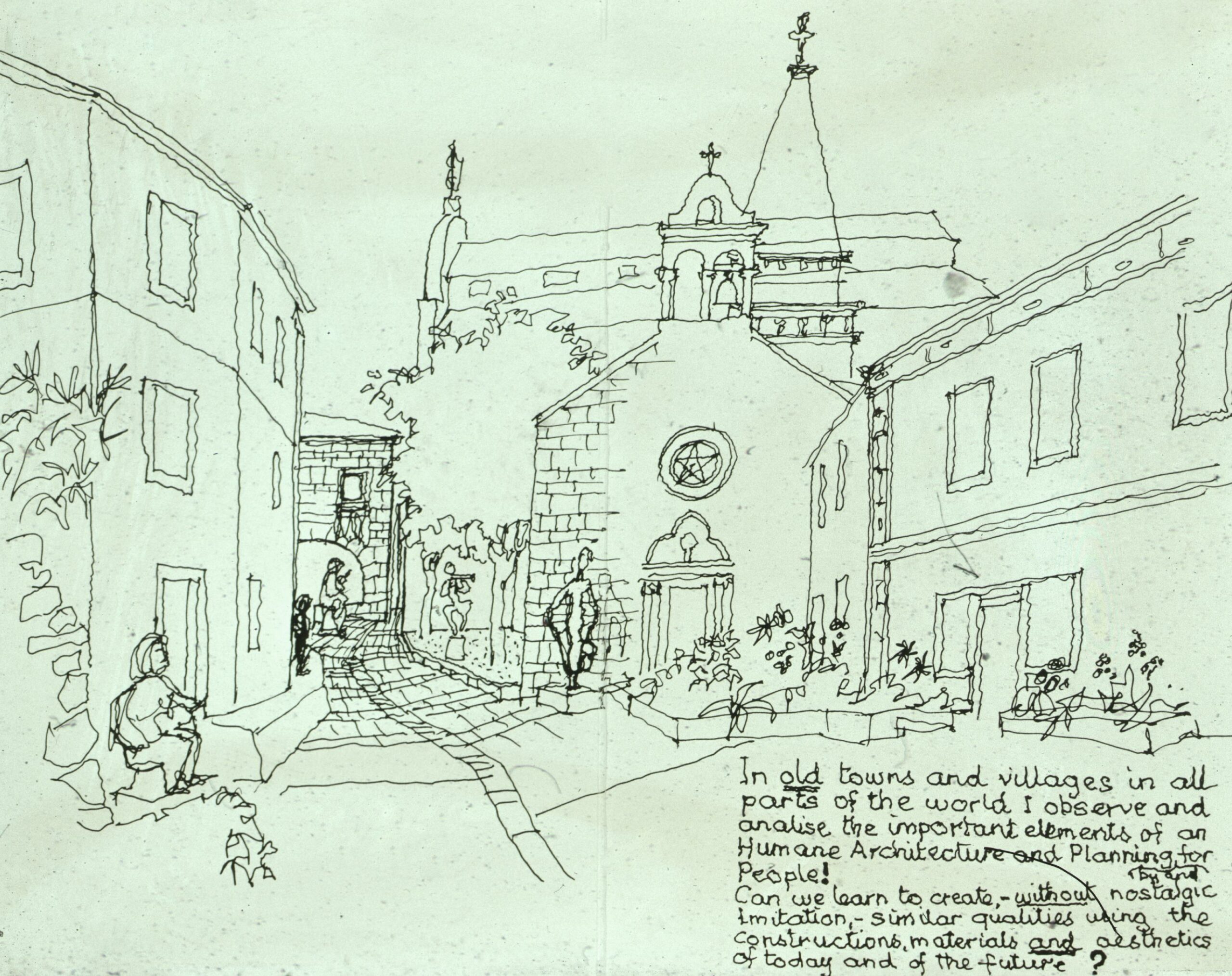
The question he raised, and the way it was framed, has since then seemed to me symptomatic of Erskine’s priorities and personal qualities, and whenever I have lectured to students on Team 10 I have also referred to it as an encapsulation of the design philosophy shared by that disparate group of second-generation modernists. As his well-known climate diagram indicates, Erskine may have been more concerned with regional character than some other members of Team 10, but in common with the rest of them welcomed technical innovation, and the freedoms it could give to ordinary people. He had no time for post-modern stylistic games and retained a confidence that inventive architects could make decent environments out of contemporary materials; the problem was how to ensure they had the rich quality he’d observed in ‘old towns and villages all over the world’. Buildings and their spatial enclosures should be enlivened by activity. Ralph told me that at Clare Hall, Cambridge, he regretted having to bury the cars, even though he did it so skilfully, using the undercroft to make the stepped south-facing deck above: he would rather they could have helped animate the little streets. When he re-visited the college, his principal concern was its planting—he wanted the buildings to be covered with foliage. At lunch in the college, which has no ‘high table’ and where graduate students mix freely with visiting scholars and fellows, Ralph would use the opportunity to cross-question everyone about their views of the building. He also asked them about their research and was not afraid to tell them that they should re-direct it into socially more responsible fields.
I should explain how I came to be in the privileged position of lunching with Ralph Erskine and receiving one of his Christmas cards. I had first encountered Erskine’s work as a Cambridge undergraduate, in the shape of the same graduate college of Clare Hall, under construction in 1967.
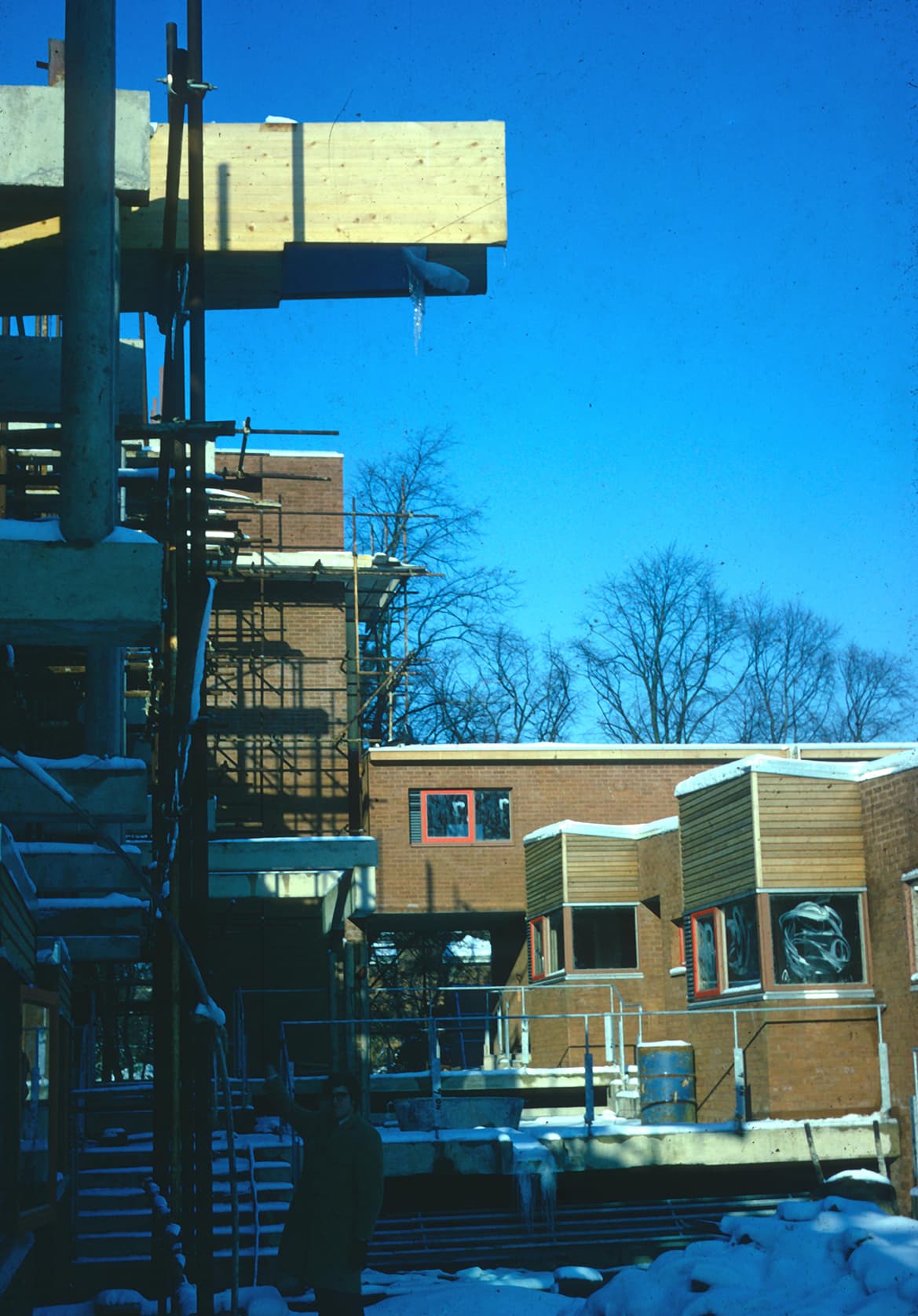
I remember accompanying one of our studio teachers, working in Leslie Martin’s office at the time[2], on a visit: the building had insulation-filled cavities (though single glazing), which were a novelty at the time, but what horrified my teacher was the casual detailing: long strips of window with apparently unsupported brickwork above, asphalt flowing over the steps like lava. But I was enormously impressed by this miniature village, and it was partly to see Erskine’s work in Sweden that I hitch-hiked around Scandinavia the following summer. I visited his projects at Kiruna, Svappavara, and Luleå, taking a detour a few miles to see the ‘Church houses’ at Gammelstad, little single storey buildings set along grassy lanes, that are surely one precedent for the graduate academic village at Clare Hall[3].
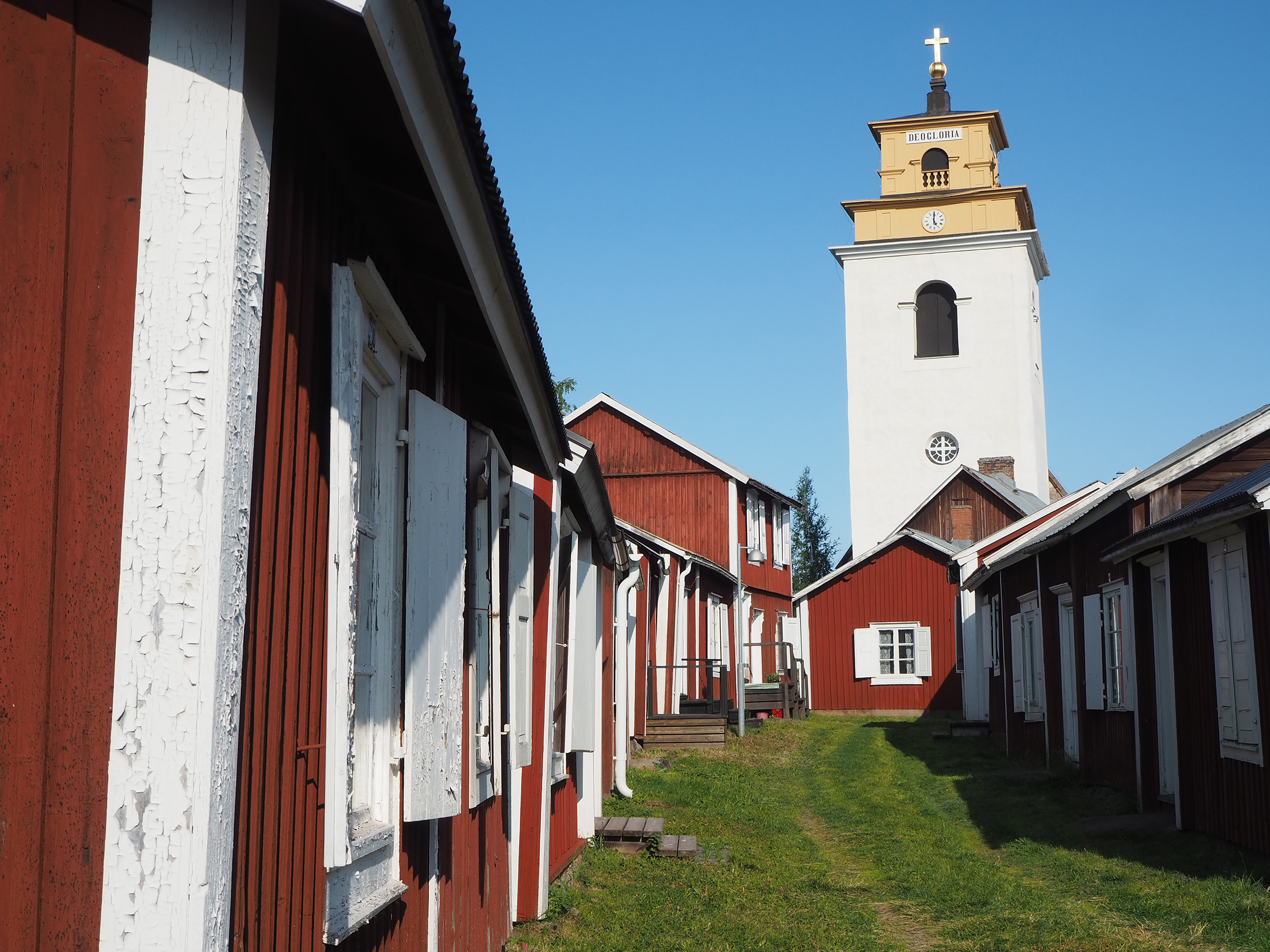
Some fifteen years after the original building had been completed, the college was in a position to expand, and architects were sought who would be prepared to work with Erskine. I was a partner at the Cambridge practice of Hughes and Bicknell at the time and, following an interview with an architect fellow of the college, Ronald Lewcock, we were fortunate enough to be appointed as executive architects for its first extension—the Michael Stoker Building[4]. During its design period, Clare Hall, which until then had only been an ‘approved institution’, gained full collegiate status, and its President Michael Stoker gave much of the credit for its success to its design, and its architect. Not many buildings of the 1960s have received that kind of endorsement.
Ralph had already produced sketches for a further building examining various locations; they were rapid freehand 1:200 plans and sections. The favoured site was a narrow south-facing strip to the west of the existing buildings, and one day, with Ron Lewcock and a large bottle of whisky, I sat while Ralph doodled further alternative solutions, including some for the other sites that had already been discounted. He was prepared to examine all sorts of unlikely possibilities. Eventually we agreed on four options, to which approximate costs were given. Unsurprisingly, the cheapest were deep double-sided corridor buildings that blocked views from the existing west-facing range. The best were single-banked, pushed further to the north, with galleries on that side and all rooms facing south. I wondered whether we should offer all these possibilities: it would be very difficult to make a good building out of the most economic diagrams. ‘Listen’, said Ralph, ‘there are two types of architect: arrogant architects who say “there is only one way to do it and that is my way”, and bloody arrogant architects who say “I am so clever I can do it any way you want”.’ Ralph placed himself in the latter camp. In the event the college agreed to the best, and most extravagant scheme, not only single-sided but rising to a fourth floor of only one room and a roof terrace.
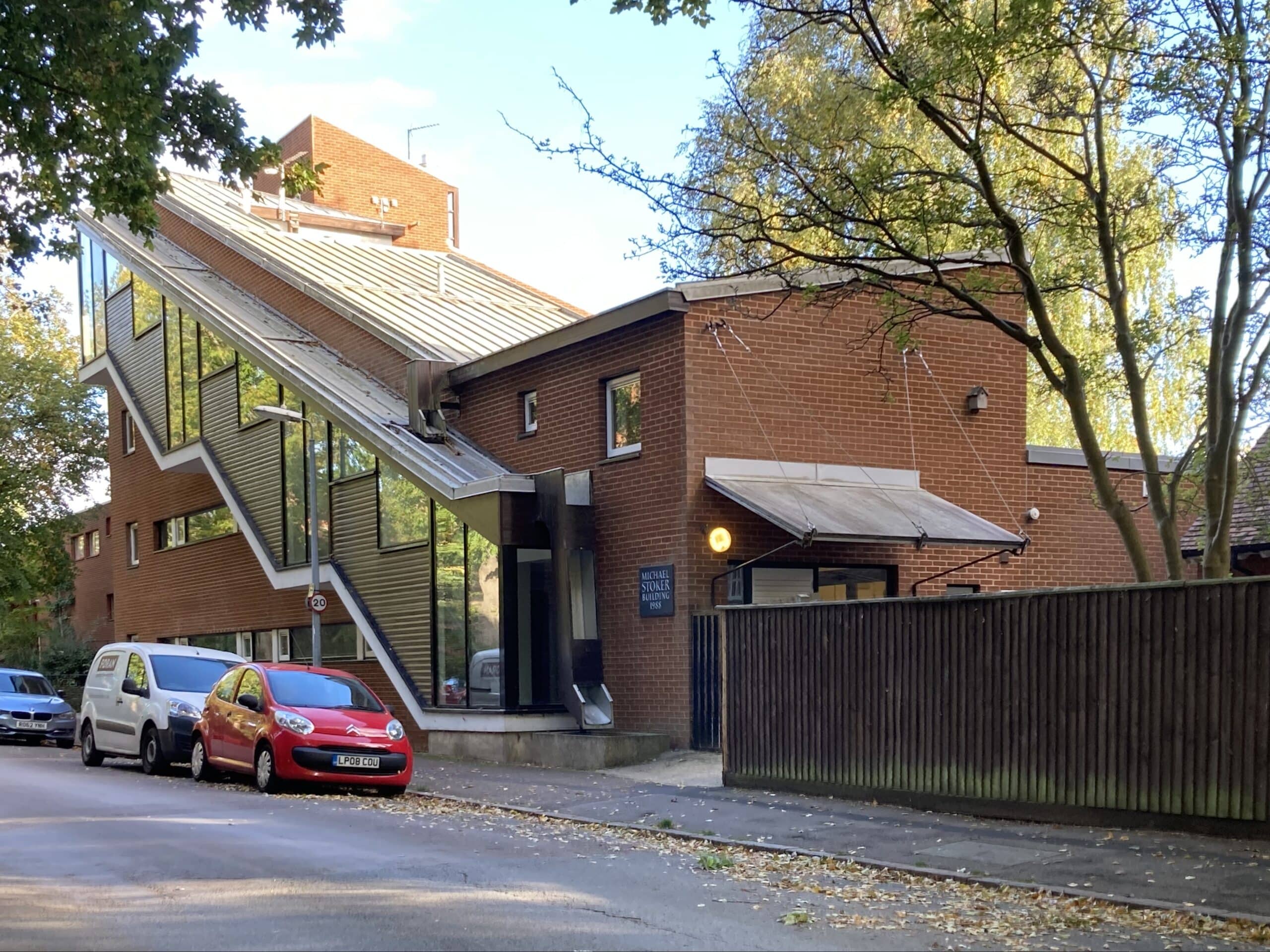
A young Danish assistant in Ralph’s office made about five drawings, which were submitted for planning. But the Royal Fine Art Commission required more detail (‘we find the drawings inadequate’) and my practice took over from then on, sending Ralph copies of everything we did. Ralph was remarkably trusting, and when I showed him the final result reassured me that it was all fine. The most difficult lesson those working on the building had to learn was not to tidy up his elevations: few of Erskine’s windows sit above each other since the wall is expressed as a hovering plane, not as a tectonic element. The fixed frames of timber windows were set behind the outer skin of brickwork, a sensible weather-proofing strategy and dimensionally tolerant way of detailing everyday elements that further serves to express the wall as a skin.
For twenty years or so thereafter, my practice worked at Clare Hall on a number of projects, both on the original site and at West Court[5]. Whenever we planned a new building for the college, we let Ralph know, and sent him our drawings. (Subsequently, the college have altered the main entrance, installing automatic sliding metal doors, rather like a supermarket; the effect is unfortunate, but Erskine’s aesthetic can take it.) He never attempted to intervene, but occasionally rang up with a droll comment. On one occasion he had just returned from addressing a disorganised UIA conference in Barcelona, the plenary session of which had had to be moved to Isozaki’s stadium. ‘And do you know what—I suddenly realised I was speaking in a work of architecture’, he said—you could almost see the twinkle in his eye.
The college archive contains many drawings by the executive architects for Erskine’s original 1960s building, Twist and Whitley, but less from Erskine’s own hand. In 2016, over a period of three months, 36 drawings were exhibited in the college that showed the development of the design of the original building between 1964 and 1967[6]. 23 of these were borrowed from the ArkDes archive in Stockholm and one of them can serve to illustrate how in the later stages of a design Erskine used drawings and notes as instructions to his staff, whether in Drottningholm or as executive architects for projects abroad, to demonstrate how he conceived the details of the building. It shows people and plants as well as gutter sections and a profile for the ship-lap boarding and is covered with notes that wonder about alternatives as well as specifying what is sketched. Just as he was reluctant to abandon designs that we thought had been rejected in 1987, it seems Erskine continued to meditate on how the building might be realised and to draw different versions for the sheer inventive joy of it.
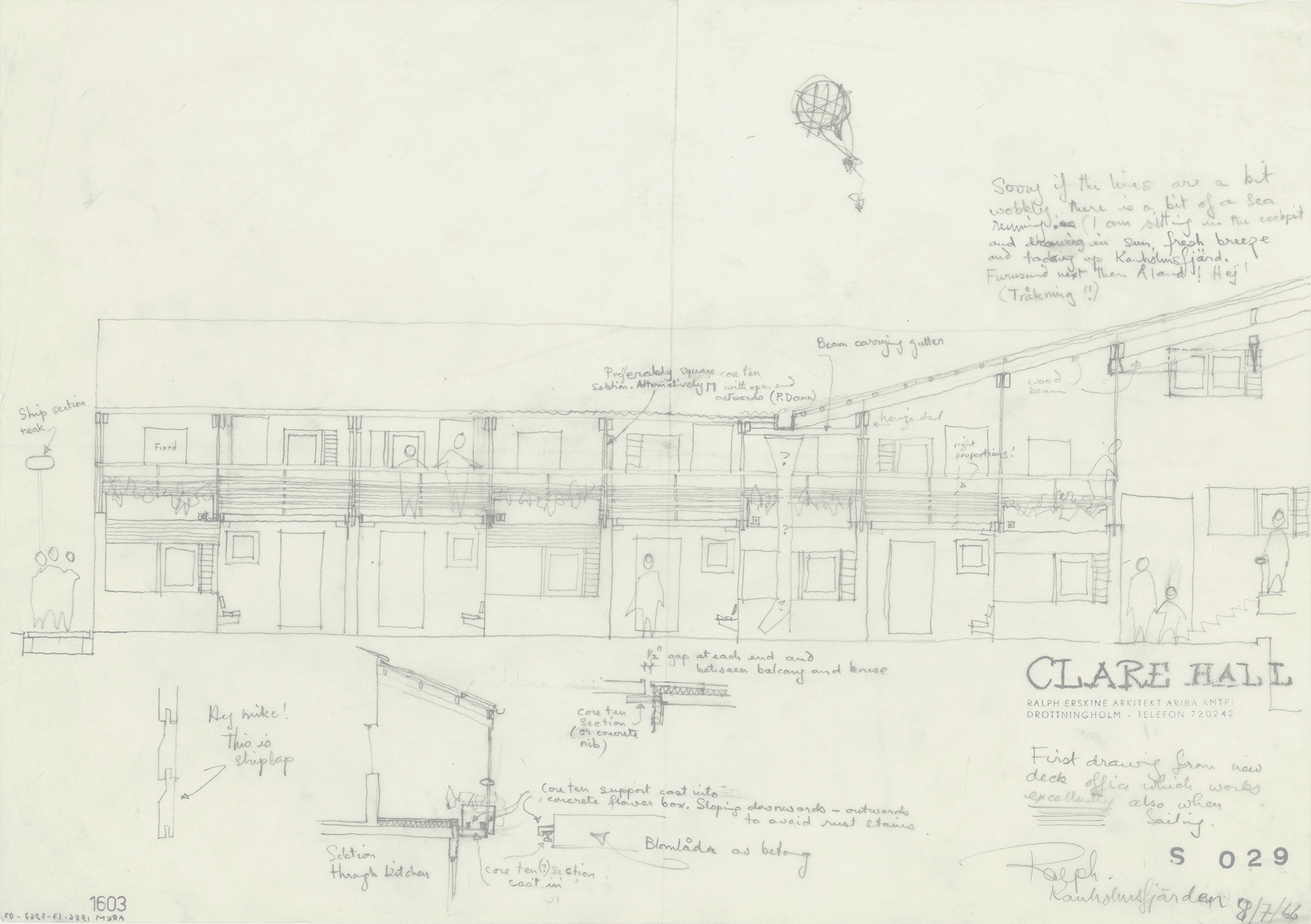
As the plans of Clare Hall and his many housing projects illustrate, for Erskine making ‘humane’ architecture did not necessarily mean using organic geometries, but it did involve prioritising social and environmental over aesthetic concerns—therefore adopting an aesthetic that allowed for a richer vocabulary of form when required. And behind such a practice lies a personality: Ralph Erskine could be seen as that most unusual phenomenon, in some respects a modest architect—or, more correctly, as his remark during our whisky-fueled sketch design session suggested, one who was arrogant in the right way.
Nicholas Ray is an Emeritus Fellow of Jesus College and a Visiting Professor at the University of Liverpool. His most recent book Thinking Through Twentieth Century Architecture was published by Routledge earlier this year and can be found here.
Notes
- Some of the following account appeared in my letter, ‘Working with Erskine’ arq vol. 10 no. 4, 2014 pp. 293–4, and in an article ‘Additions to an Academic Village: Expanding Clare Hall 1984-2005’ in David Ibbetson, Malcolm Longair & Catherine Walston, Clare Hall, a Fiftieth Anniversary Portrait (Third Millennium Publishing, 2016), pp. 136–139.
- David Owers, who worked on the Government Centre in Taif, Saudi Arabia and Kettles Yard in Cambridge; see J. L. Martin, Buildings and Ideas 1933-83 (Cambridge University Press), pp. 150-167.
- The village was declared a World Heritage Site by UNESCO in 1996.
- Ronald Lewcock (1929–2022) had been trained in Australia and South Africa, initially specialising in acoustics. He developed a deep knowledge and experience of Islamic architecture and later became the first Aga Khan Professor at MIT.
- The practice by then was under my own name; my fellow-director Ken Caldwell was principally involved in subsequent work for the college.
- The catalogue has descriptions by Antonello Alici and Lucia Tandardini, Clare Hall visiting fellows at the time.
