Working with Tony Fretton
In the early 1990s a number of architects, academics and artists came together in a rather fluid manner, meeting regularly in my Bloomsbury apartment. Tony Fretton was older than most of us and had already established a clear critical position. The conversations we had, and sometimes the arguments, were instructive in the emergence of what some refer to as a London architecture. We were motivated, in part, by a need to formulate an alternative to the prevailing conditions. There was little work at this time, which meant we had time to meet and discuss architectural issues. We were frustrated by what we perceived as the absence of a critical scene in London, and were uninterested in the work of an older generation of local practitioners – a common complaint of youth. But Tony Fretton, with his anarchist leanings and interest in performance art, was much closer to us. In fact, it would be disingenuous to understate the impact he had on the definition of our individual positions. The practice Stephen Bates and I established around that time – but also those of Adam Caruso and Peter St John, Jonathan Woolf, David Adjaye, and Mark Pimlott – were all indebted to his example.
These characters and personalities were bound by circumstance rather than design, and subscribed to a form of sharing that made sense at that moment in time. Many remain in contact, even though the bonds are not as tight as they might appear from the outside. Personally, I have always remained close to Tony, and count him as one of my dearest friends. I learned much of what I know about architecture from him through the encouragement and support he offered. He helped me form a critical position, taught me to be demanding in making work, and that all situations provide opportunities. It has always struck me that Tony works as an artist, incapable of compromising or conforming to forces that he does not agree with.
Tony places his work in a wider context, relating it to art, literature, music and film. He certainly was drawing upon the work of artists before this became common practice. But he would never confuse the task of the architect with artistic freedom.
I first met Tony in 1982, during the first-year admission interview at the Architectural Association. Of the entire interview panel I recall only Tony asking the questions, and he left a memorable impression. I found his presence strong but not intimidating. At the beginning of the interview he suggested I take off the tie I was wearing for the occasion; he said it would put me at ease. Afterwards he encouraged me to look around the school, but advised that it might not be a good idea to go into Alvin Boyarsky’s office. I followed his advice to the extent that later, as a student at the AA, I always made a point of avoiding Alvin’s room – I found him brilliant but terrifying. On my way out, after my tour, I bumped in to Tony on the staircase again. He said that my interview had gone well and – ‘off the record’ – I would be offered a place. This is so characteristic of Tony: he is always supportive, generous, informal and at the same time subversive of conventions.
In the late 1980s I studied at the AA and worked at the 9H gallery at weekends. Tony would often visit exhibitions and strike up conversation. At the time he was teaching in the intermediate school with Mark Pimlott. Although I was in a different part of the school and could not study with them, I followed their unit presentations because I found them interesting and always entertaining.
From 1989 until 1995 I worked with Tony on and off in his studio on Windmill Street in Soho, and later in Hanson Street. In his A&T book, published in 2001, I appear in the credits as ‘Nathano Nosigres’ – my surname spelled back to front. I remember visiting Tony’s Soho studio for the very first time, at the end of a very long flight of stairs in an anonymous building near Piccadilly Circus, in a rather colourful neighbourhood. The room was sparsely furnished, with a poster from Easy Rider showing Peter Fonda and Dennis Hopper riding motorbikes. Tony was working on a competition for a large art centre in Tokyo. I learned later that he should have been working on the second phase of the Lisson Gallery, but wanted to work on a larger and more programmatically complex project. To begin with, I helped him with a model. He wanted the auditoriums to read like cloud forms within the building’s glass enclosure. We spent hours trying to find the right colour to paint the plaster forms that were meant to represent the ‘clouds’ (Tony didn’t want them to be white). The model was small and fiddly, and my attempts to glue plastic elements together carefully were not helped by the endless telephone conversations Tony would conduct behind me, some of them hysterically funny.
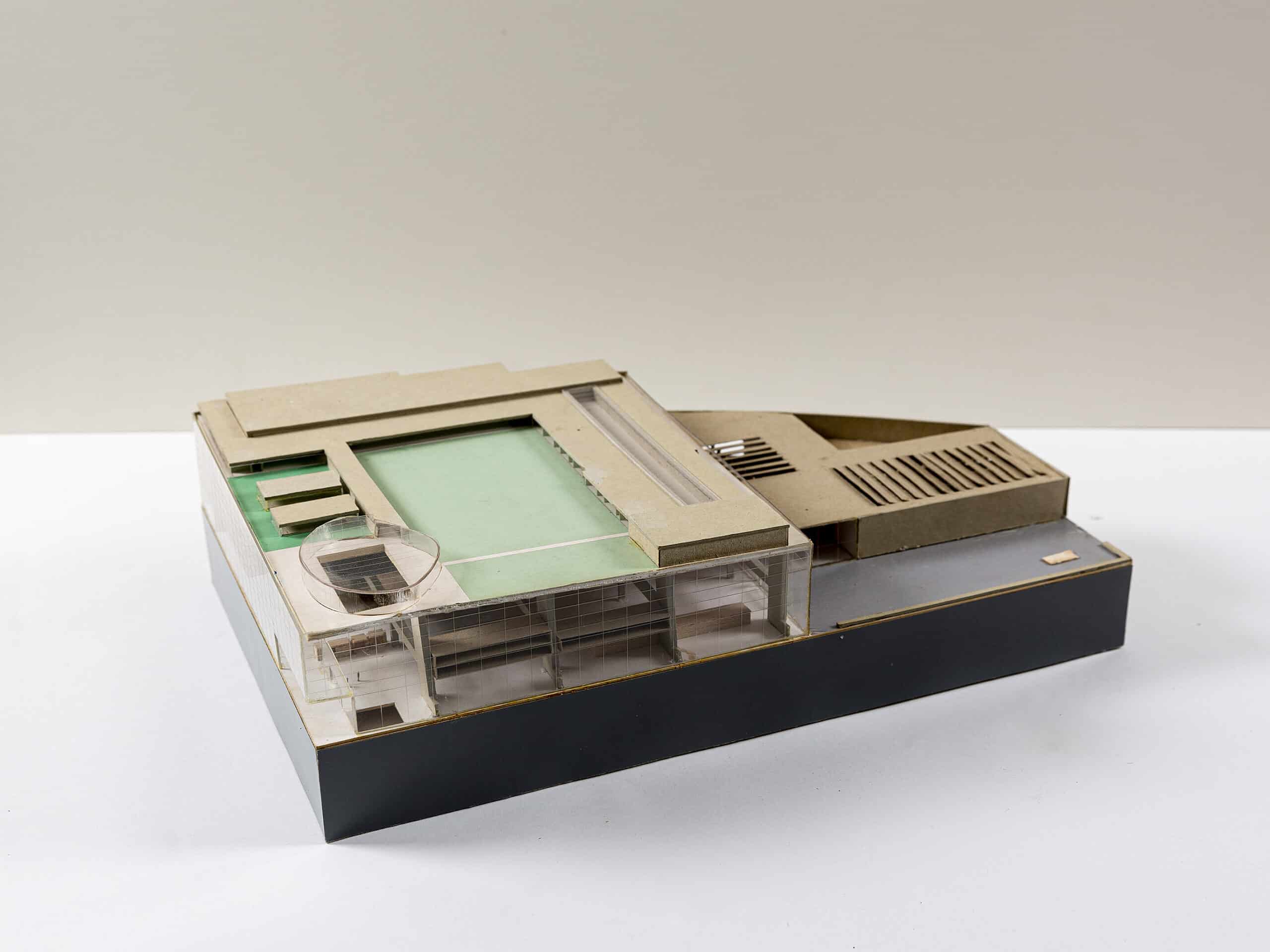
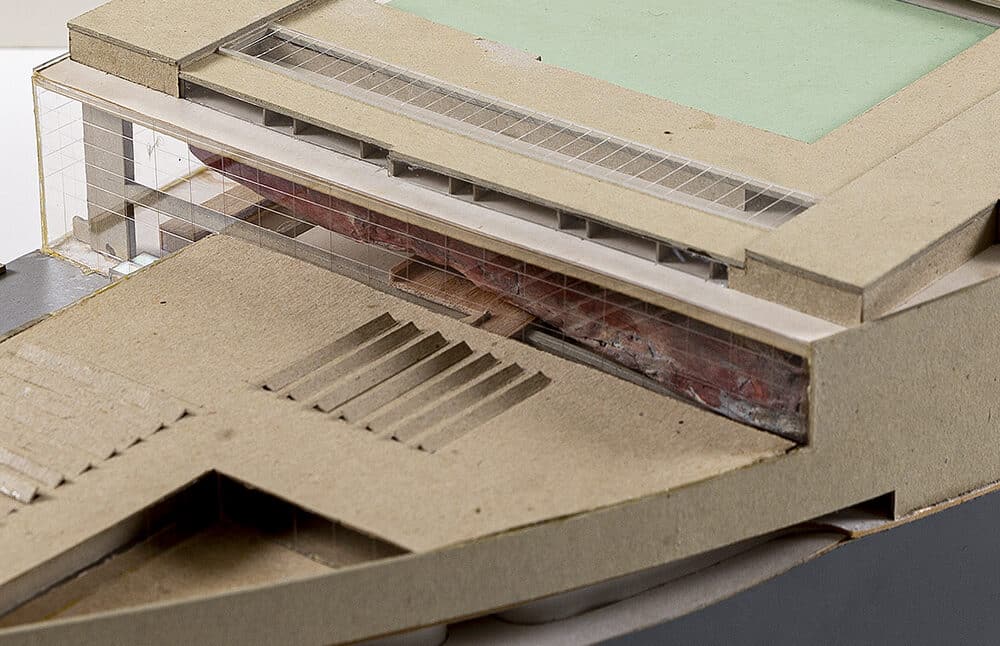
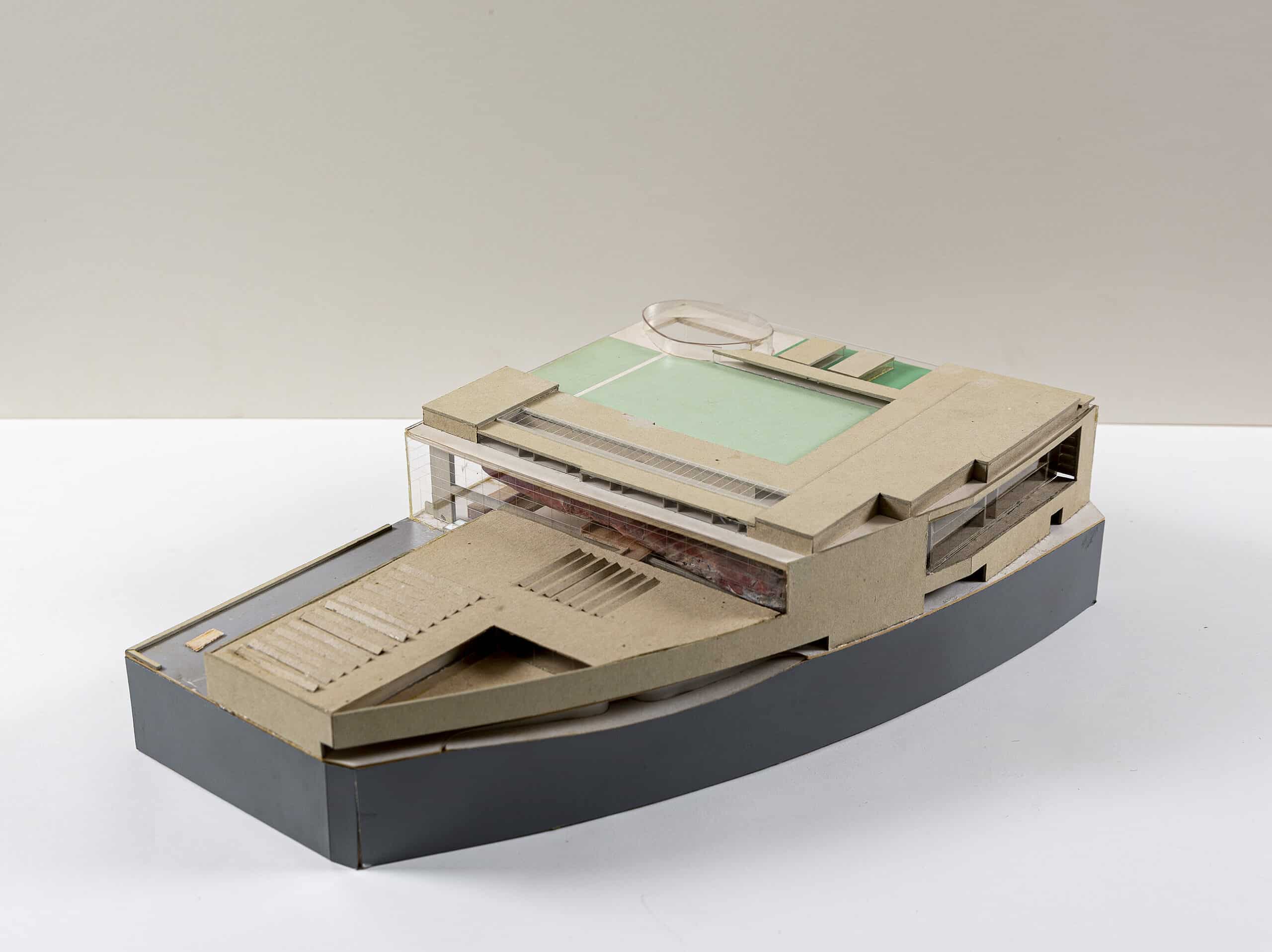
At certain moments Tony would look up from his work and ask if I would like to go for a walk. I’d always welcome this suggestion, and as we walked he would invariably point out urban arrangements he had noticed. He introduced me to the possibility of learning from looking, and taught me that architectural propositions could begin with known things that are later interpreted. He helped me see London with new eyes and was always fascinated by human behaviour, especially its humorous aspects. Often we’d stop for coffee at Bar Italia, the one place in London where one could get decent coffee in those days.
I continued to help Tony on a number of competition entries, including one for the Holy Island Buddhist retreat buildings, a social housing project in Glasgow, his entry for the new Walsall Gallery, and the Sway Arts Centre in Hampshire. The client for this last project, Linda Fredericks, was a really exceptional person, and Tony had a very special working relationship with her.
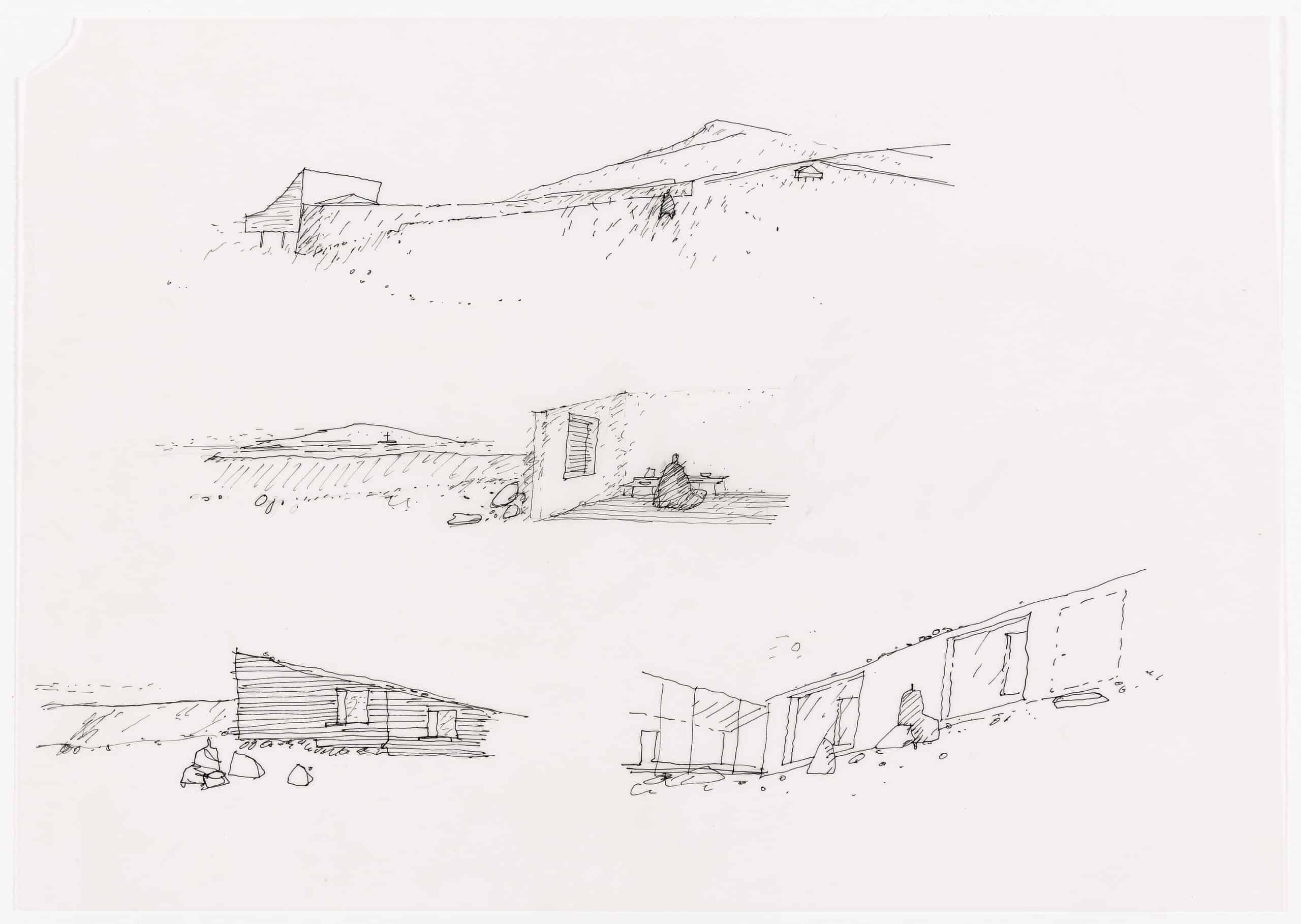
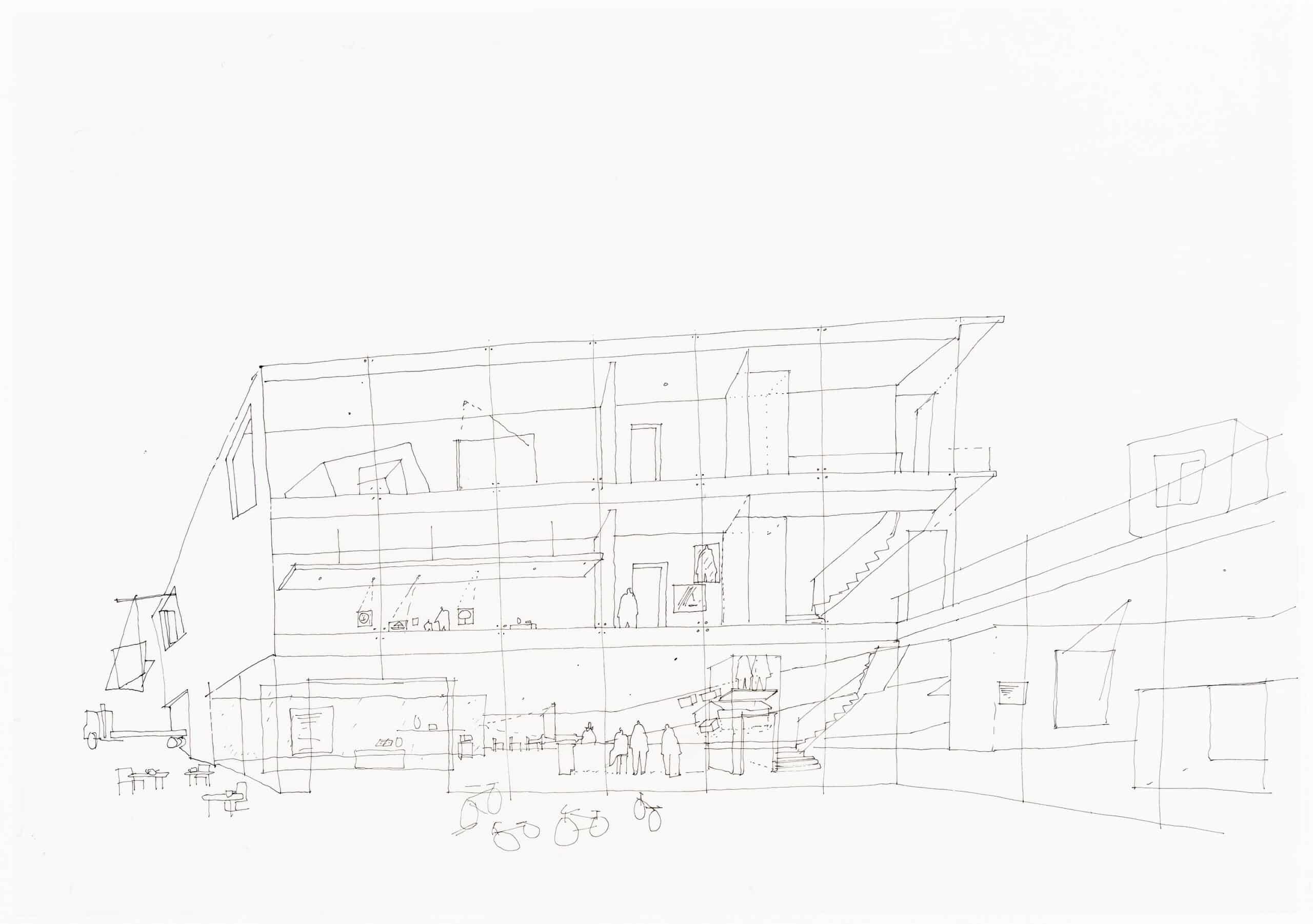
While working, Tony would ask what role every detail would play in relation to the overall ambitions of a project. This demonstrated an understanding of the relationship between strategy and detail, and the need to go beyond merely technical solutions. It is the precise manner in which decisions are taken, elements arranged, that is at the heart of Tony’s architecture.
Looking through the hundreds of sketchbooks Tony has filled with his ideas and drawings, you often see versions of the same thing repeated again and again, each time slightly different. It is clear that he is exploring an interest through a process of constant study. Things only become fixed when they hold the necessary set of intentions, in the right order. I can think of few architects working today who are so demanding in their work. It is Tony’s profoundly inquisitive approach and his intense focus that make his buildings so unique.
This text was first published in Opening Lines III: Tony Fretton (2018). Copies of the publication, alongside the other titles in the series on Álvaro Siza, Superstudio, and Niall McLaughlin, are available from Drawing Matter’s online bookshop.
From the library…
After posting Jonathan Sergison’s account of working with Tony Fretton, we discovered, unexpectedly, a colossal publication in the library at Shatwell Farm. Published by the Japan Institute of Architects, the book records each of the 395 entries into the Tokyo International Forum competition – Fretton’s was no. 341.
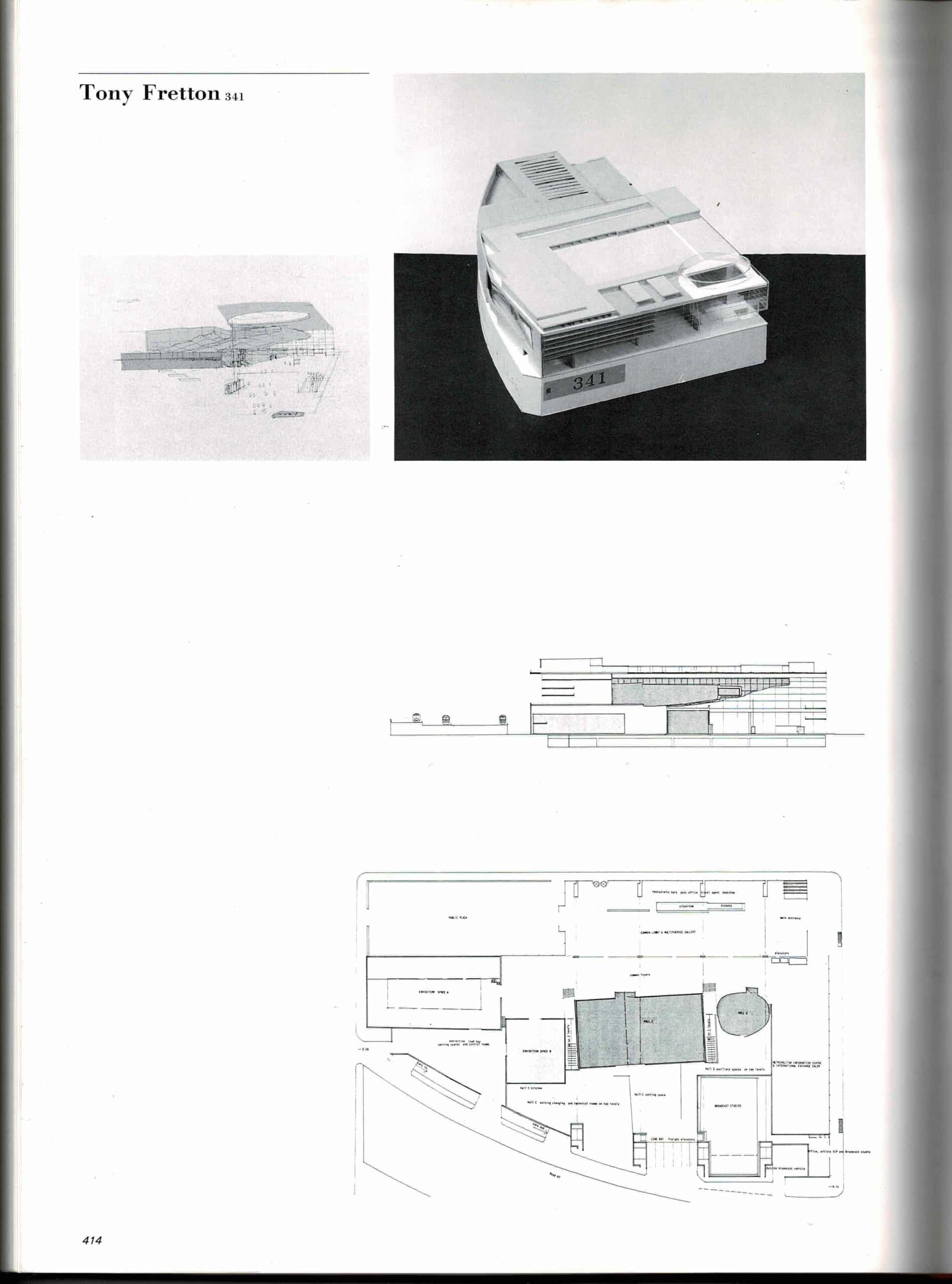

– Peter Wilson