Tony Fretton: Tolerance
The following text is an excerpt from AMAG 20 | Tony Fretton Architects. Drawing Matter would like to thank the author and the editors of the magazine for allowing us to reproduce the text on drawingmatter.org. To order a copy of AMAG 20, click here.
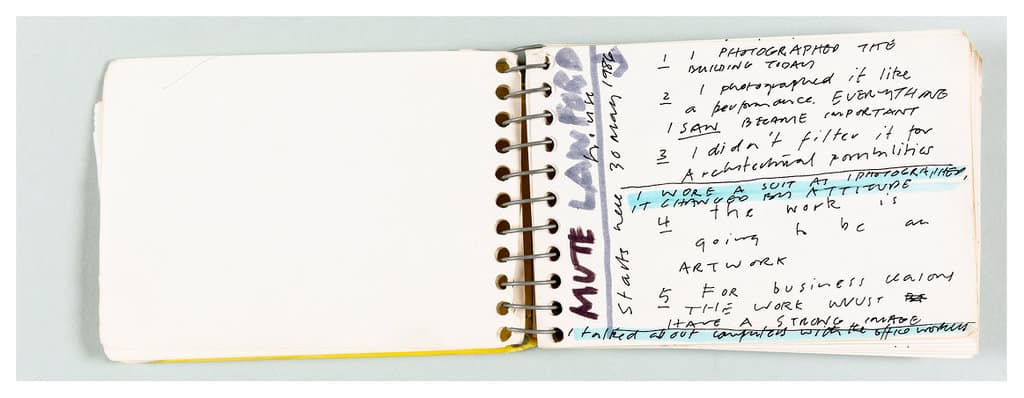
Tolerance is a measure of fit. In Fretton’s discourse it comes from observations in the world around us. On the one hand, it starts with people: how we can be seen using spaces; how we respond to situations; and our body language or sense of ease in a particular environment.
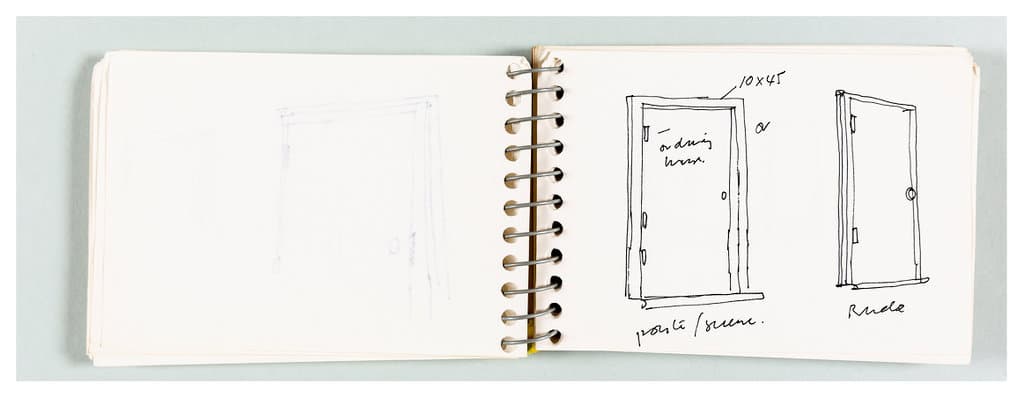
On the other, it has to do with how the world is put together, such as the way ordinary houses have been made over a long period of time: on the basis of copying other houses that had come before; builder’s rules-of-thumb for construction dimensions; and the ability for a method, object or idea to be modified to suit specific circumstances. [1] It has to do with the cultural value instilled in the convention that has been adopted, and the ingenuity involved in its adjustment – the balance of appropriation and tailoring.
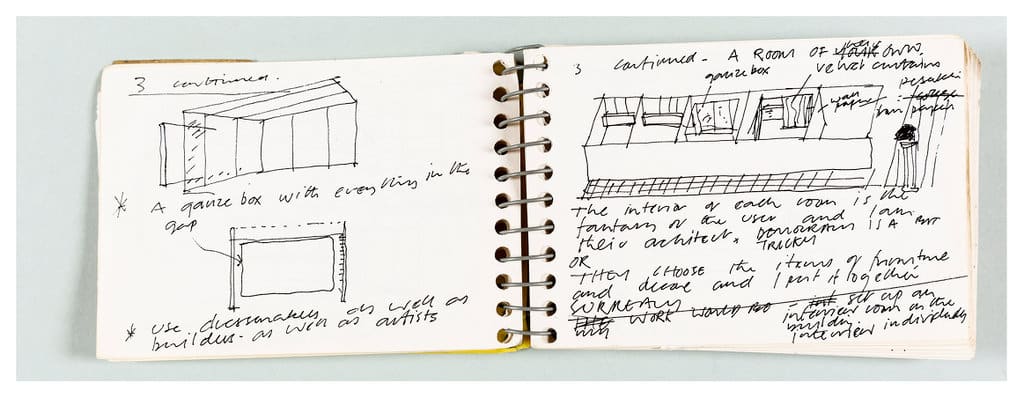
In early projects, constructional ideas came from engaging something like builderliness: enlisting the means of general builders as an architectural medium, through the conscious adoption and modification of their trades. In the Lisson Gallery for example, this can be seen in the particular use of flashings, architraves and metalwork.
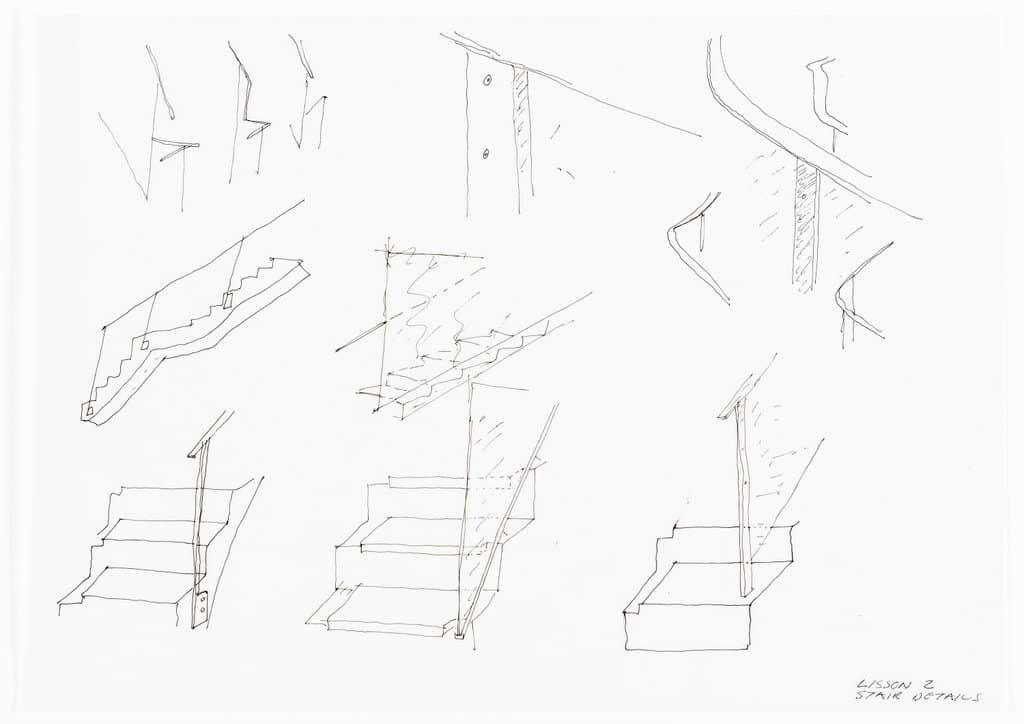
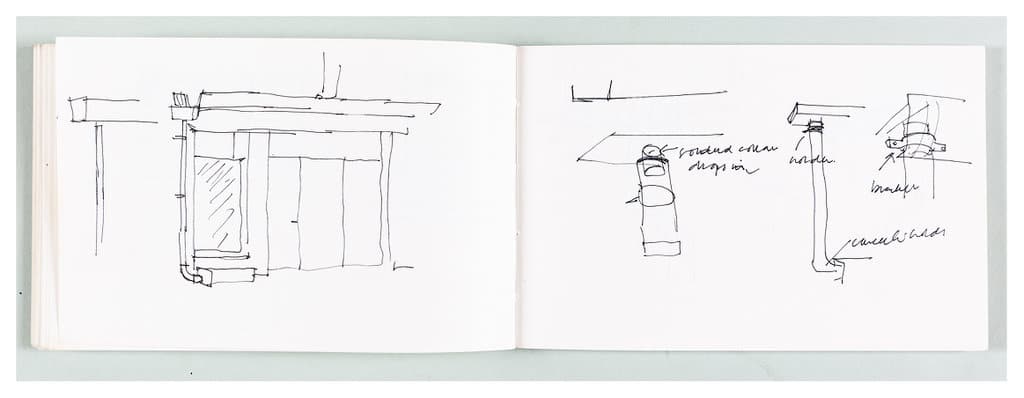
In more recent projects, the means have evolved to include the conventions of an advanced construction industry. Curtain walling; cladding systems; precast masonry panels; cover profiles; acoustic barriers; and servicing and ventilation systems are all made use of, as realities of contemporary construction culture. Their application varies from the literal to the perverse, but they are never fetishised as artefacts. They are absorbed into an inventory of means and subjected to clear tectonic strategies – between the parts, between one kind of part and another, and in their contribution to the perception of the overall assemblage.
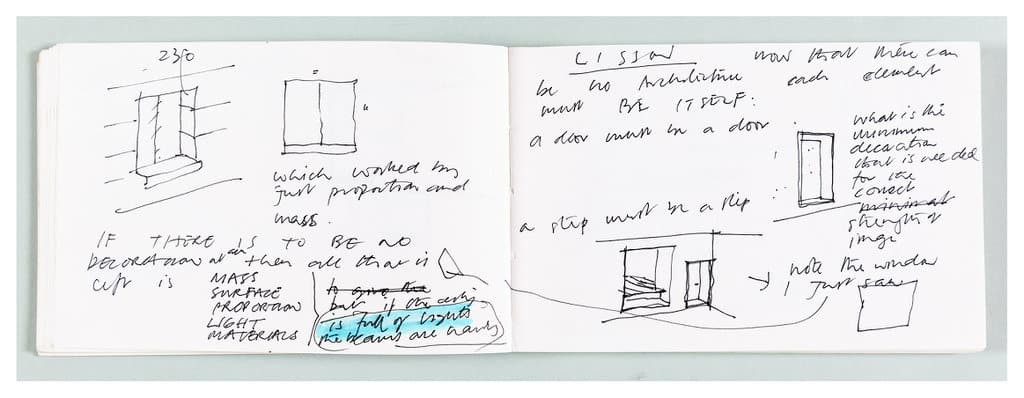
This tendency, comparable to Alison and Peter Smithson’s notion of strategy and detail, has remained a constant in the work, as Jonathan Sergison notes of his experience working with Fretton in the early-nineties: ‘Tony would ask what role every detail would play in relation to the overall ambitions of a project. This demonstrated an understanding of the relationship between strategy and detail, and the need to go beyond merely technical solutions. It is the precise manner in which decisions are taken, elements arranged, that is at the heart of Tony’s architecture’. [2]
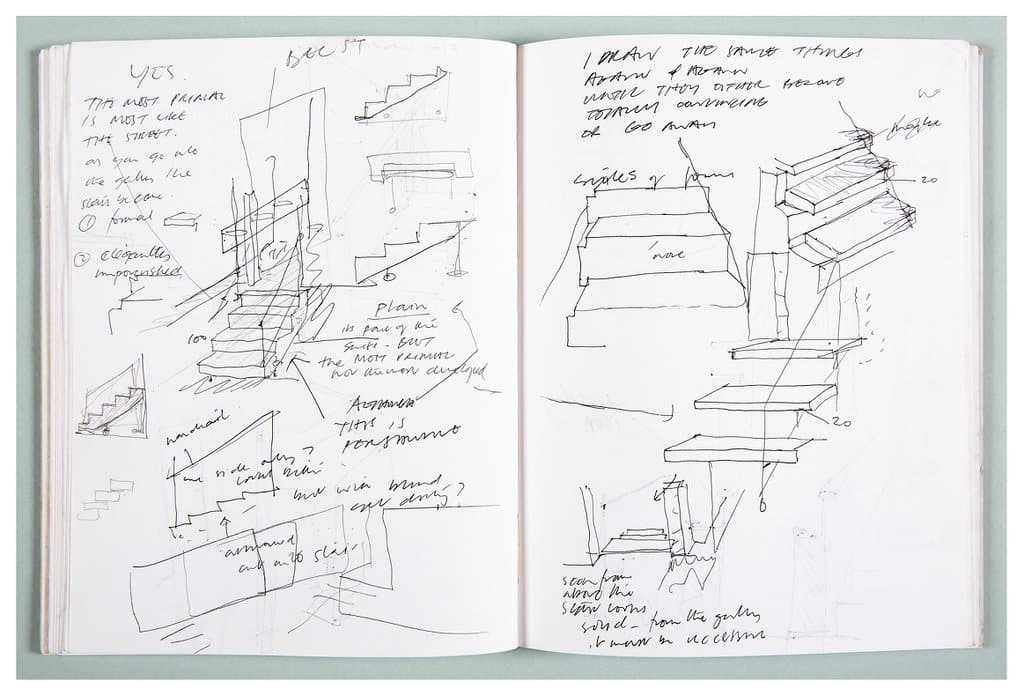
Notes
- Tony Fretton, ‘The Architecture of Public Space’, AEIOU (Heijningen: Jap Sam Books, 2018), 29 & Tony Fretton, ‘London’, AEIOU (Heijningen: Jap Sam Books, 2018), 18.
- Jonathan Sergison, ‘Working with Tony Fretton’, III Fretton: The Lisson Gallery Sketchbooks (Somerset: Drawing Matter, 2018).

– Richard Hall and Niall Hobhouse