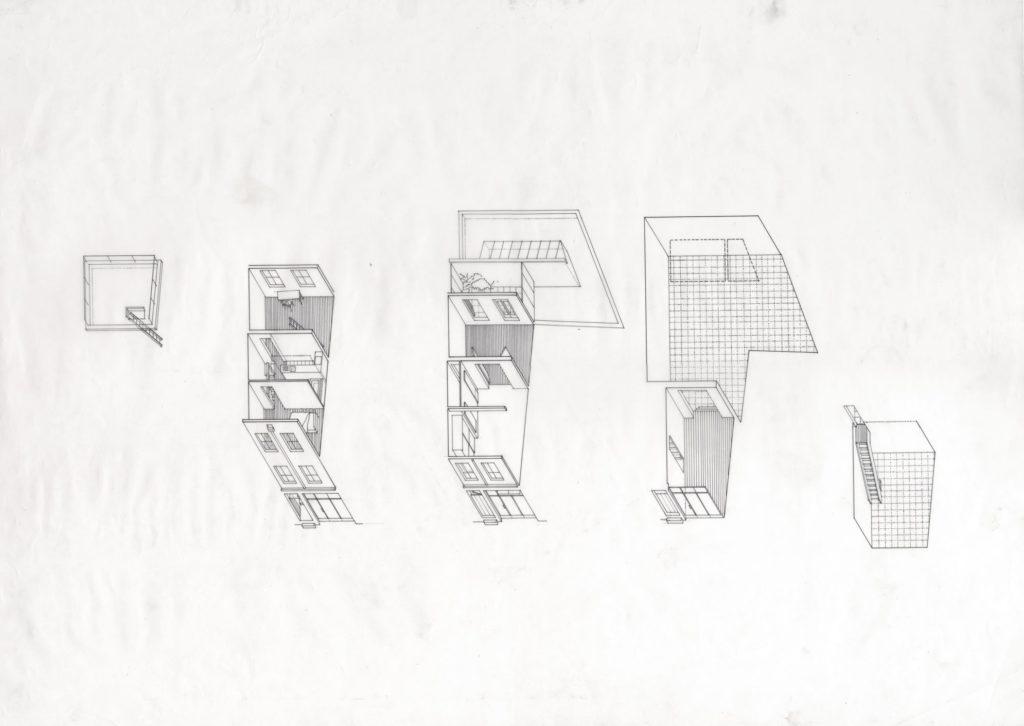Tony Fretton: Drawn Closer
– Tony Fretton and Sarah Handelman

Sometimes you make drawings to tell yourself the project is going okay. Well, that’s what I do. This drawing came quite late in the design of the first Lisson Gallery. In the way I used to work, you would reach a point where you’d have a very thorough sense of what the building is, and then you’d take pleasure in drawing it. I drew this to show myself that I knew everything about the project, that there wasn’t any doubt about what I was going to do. It also began to express the way that the materials and spatial arrangement were part of the presence of the building.
The interior is different now, but going back to the original design, you would have walked through London, whose forms and geometries would be in your mind when you entered the gallery. Inside, the details of the city were replaced by the language of white modernism, while the structure of the urban environment remained. A lot of art galleries take you away into a magical space, where you forget about the world outside, but instinctively I didn’t want to do that. I wanted to make an abstract version of the areas you would be walking through to reach the gallery. When the building opened I realised what I had done. Design is a very compact activity where you’re not sure about what it will do. You work by instinct, and that instinct either unfolds to be something good over time, or it doesn’t. While you know that some things will have an immediate effect, the long-term and cultural effects are things you cannot foresee.
– Tony Fretton
Drawn Closer is a year-long collaboration between Domus and Drawing Matter, guest-edited by Sarah Handelman. Each issue of the magazine features one architect discussing a drawing which they recognise as a transformative moment in their work. This text appears in the February issue. Domus 2020 is guest-edited by David Chipperfield.
