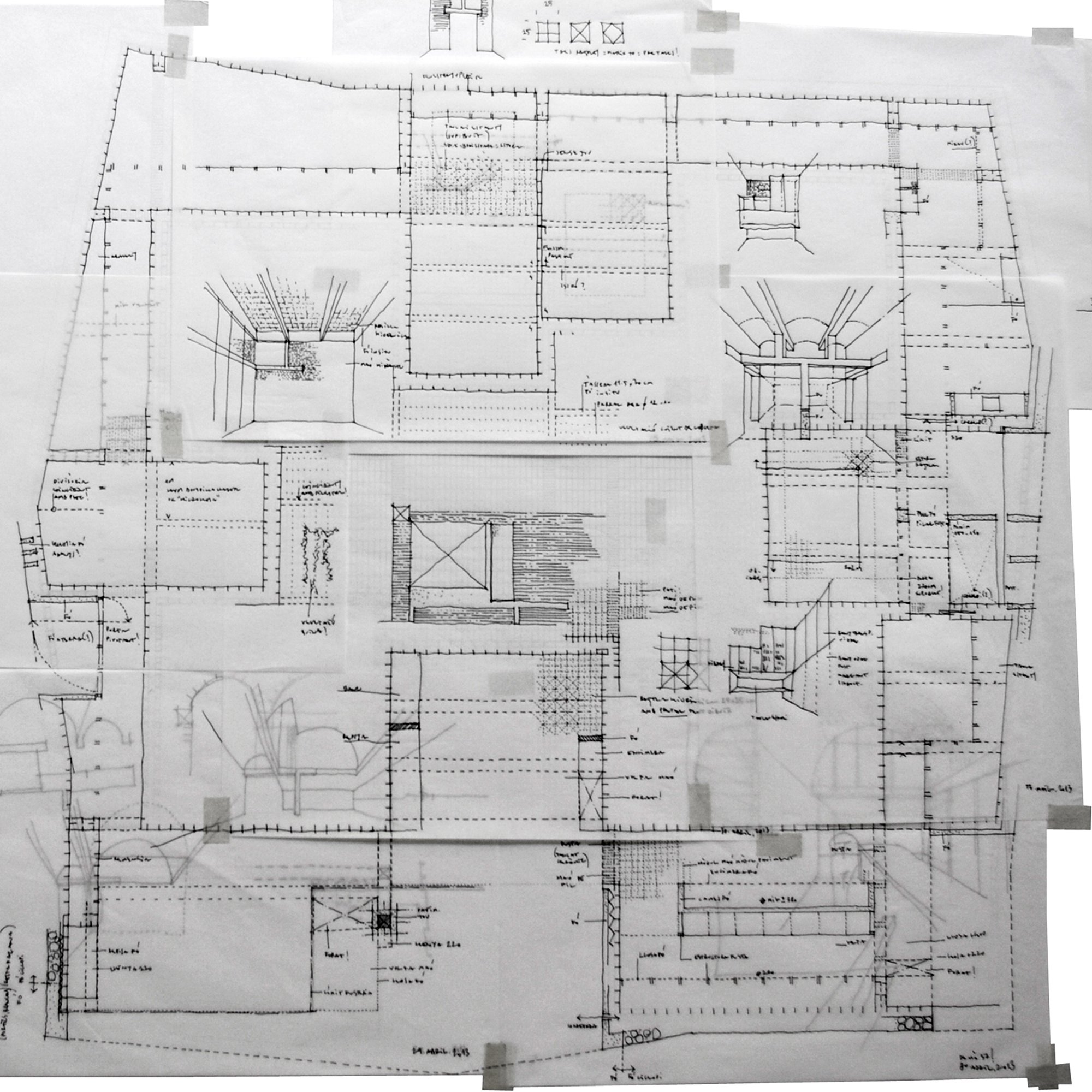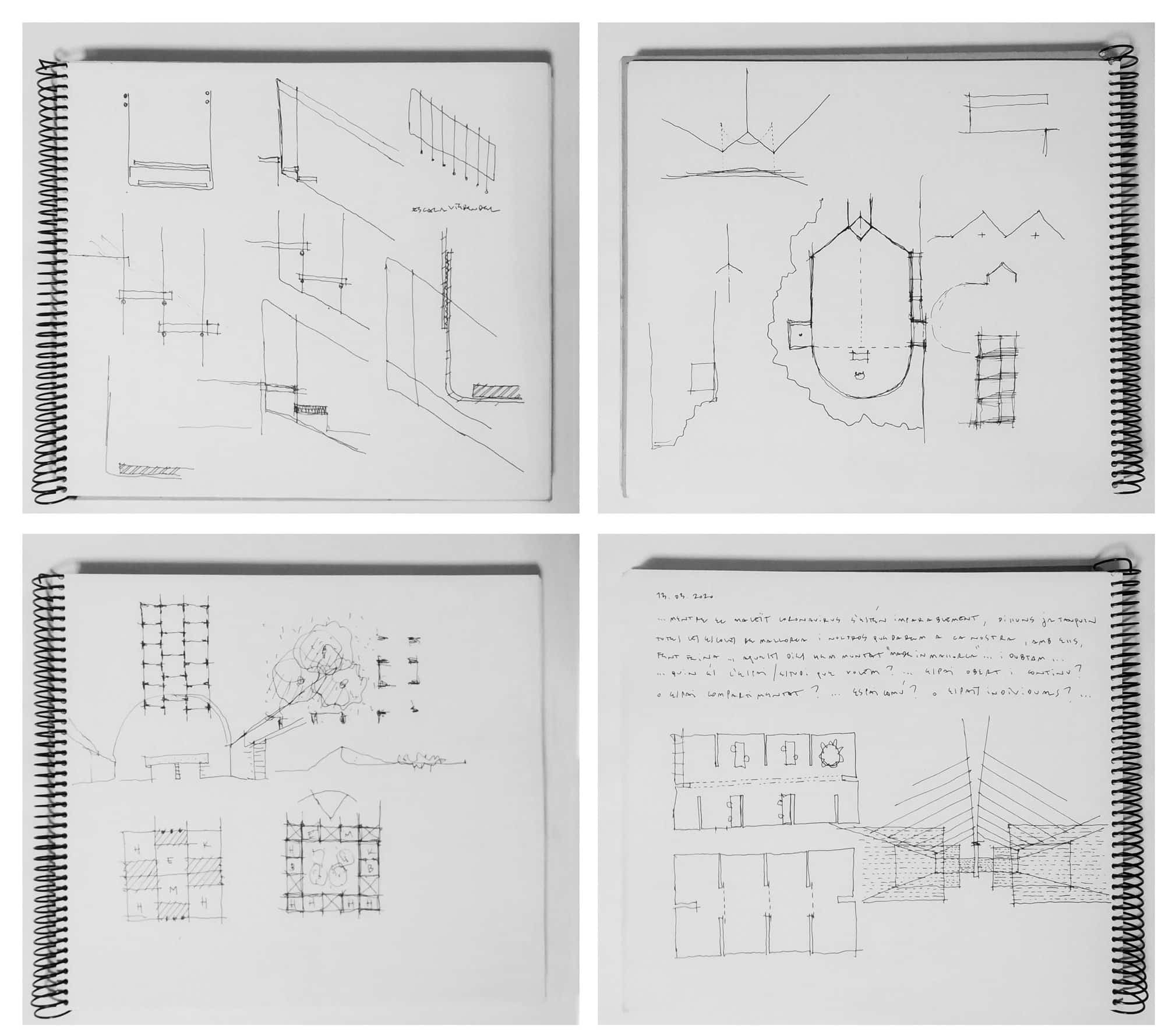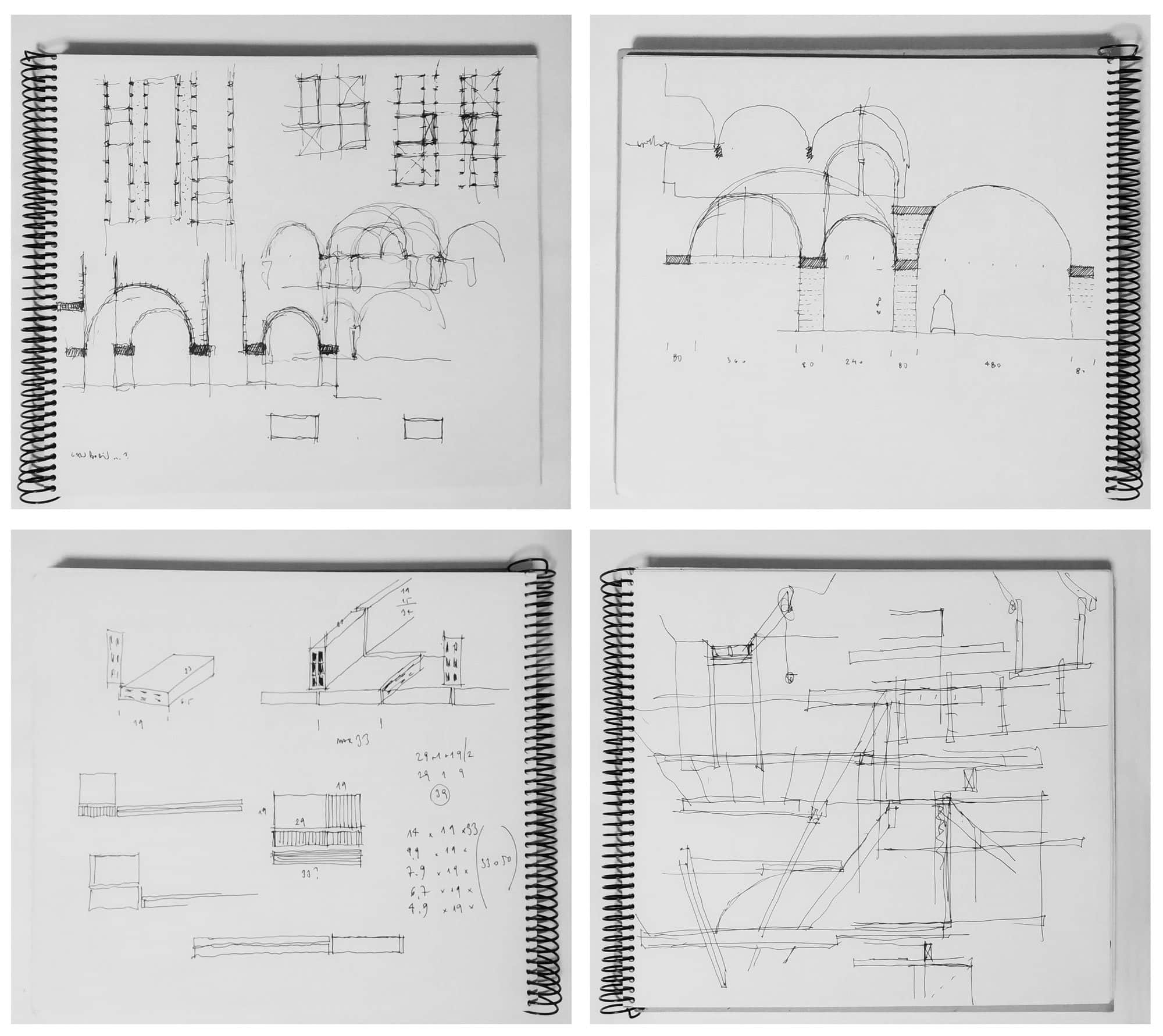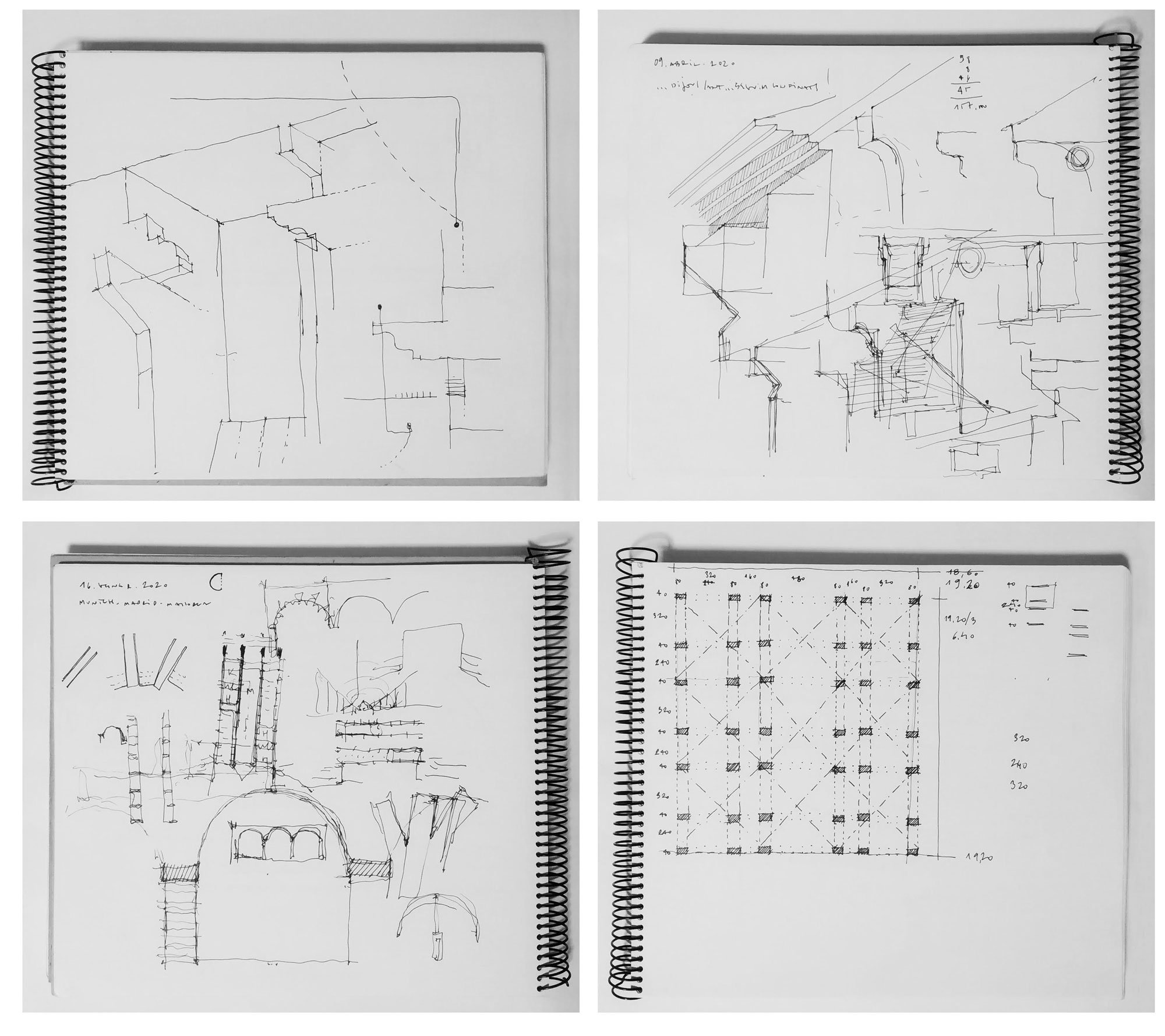Jaume Mayol / TEd’A Arquitectes: Drawn Closer
– Sarah Handelman and Jaume Mayol

This drawing for a house in Mallorca joins a number of sketches we made to understand the project. Each space is made of separate elements. To understand the space you need to dive into each element, and to understand each element you need to be in the space. To draw is to understand. We always say that you live architecture from the interior – you are always in an interior, and even if you are outside the home, you are in the street or in the square or in the landscape. You need to define each interior, and each interior is made of rooms. To define these rooms you need elements.
Allowing different ideas and scales to overlap in one drawing helped us to go deeper and see more of the project. For example, you can see the different rooms and spaces, but you can also see each one of the bricks and constructive elements that form the perimeter. The perspectives and partial elevations give a sense of material and atmospheric qualities. The transparent sheets even reveal a number of failed tests, and the projects that died during the process. Everything fits. Drawn at a scale of 1:20, it was big enough to understand the smallest details and imagine walking around inside.
But at a certain point, the drawing itself is just a mistake in the process. After all, it is not possible to draw a project perfectly. This house has dozens of interior facades, and even if you drew each one, you still wouldn’t know every corner. You’d have to build it. To draw, then, is to not only understand, but to build. When you talk about walls, windows, bedrooms, columns, structure, you have twenty or thirty elements. However, those elements have an infinite number of variations. We like working with all of these elements. When you start to look at one – whether it’s a cornice or a socket – you can draw it or build it for many years. And when we start to draw the same elements again and again, we are starting to build. A cornice, for example, could be built in the sandstone we have here on this island. The material is so soft it can be sawn by hand. And so if we are drawing a cornice for a house in Mallorca, we are really sawing it. The line is not a shape, but a cut. In another case it could be the joint of a brick – whatever you want.
This drawing was not made to explain but to find the rules required to realise the project. The rules are not explicitly outlined in the drawing, but through the act of making the drawing we got to know the project’s limits. Once we got to the site, we knew what rules were flexible enough to bend, and which ones – such as the brickwork – needed to be hard and precise. Ultimately all drawings, sketches and buildings are just tests: sometimes you just think of it; sometimes you think of it, then you draw it; and sometimes you build it.



There is no definitive project, but over time you define your own rules and ways of doing things. I have, for example, used a sketchbook since I was a student, always the same format – 21 x 23cm and spiral-bound. This was what was available in the school bookshop at the time. When we graduated and moved to Mallorca, we were still using this sketchbook. We brought as many as we could fit into the car. When we finally ran out, we made them ourselves. I still make them myself. Its size is fine, but it actually is inconvenient: too big to fit into your pocket. I still normally take it with me, to the beach, to a trip, wherever we go. I always us a Pilot 0.5. It’s nothing special, but I’m used to use it, and it’s comfortable to me.
This drawing above, and the sketchbooks as well, show how ideas from one project find their way into another. I cannot change my way of thinking for every project. The client changes, the site changes, the brief changes, but we are still the same guys. And so the sketches start to overlap. The last project we finished was for an exhibition that opened on 11 March – shown in some of these pages above. Two days later it closed when the country went into lockdown. Some of the concepts that went into that exhibition came from the houses we worked on. And ultimately I don’t know if we built an exhibition or a house. In the end, everything is the same project.
Drawn Closer is a year-long collaboration between Domus and Drawing Matter, edited by Sarah Handelman. Each issue of the magazine features one architect discussing a drawing which they recognise as a transformative moment in their work. This text appears in the June issue. Domus 2020 is guest-edited by David Chipperfield.
