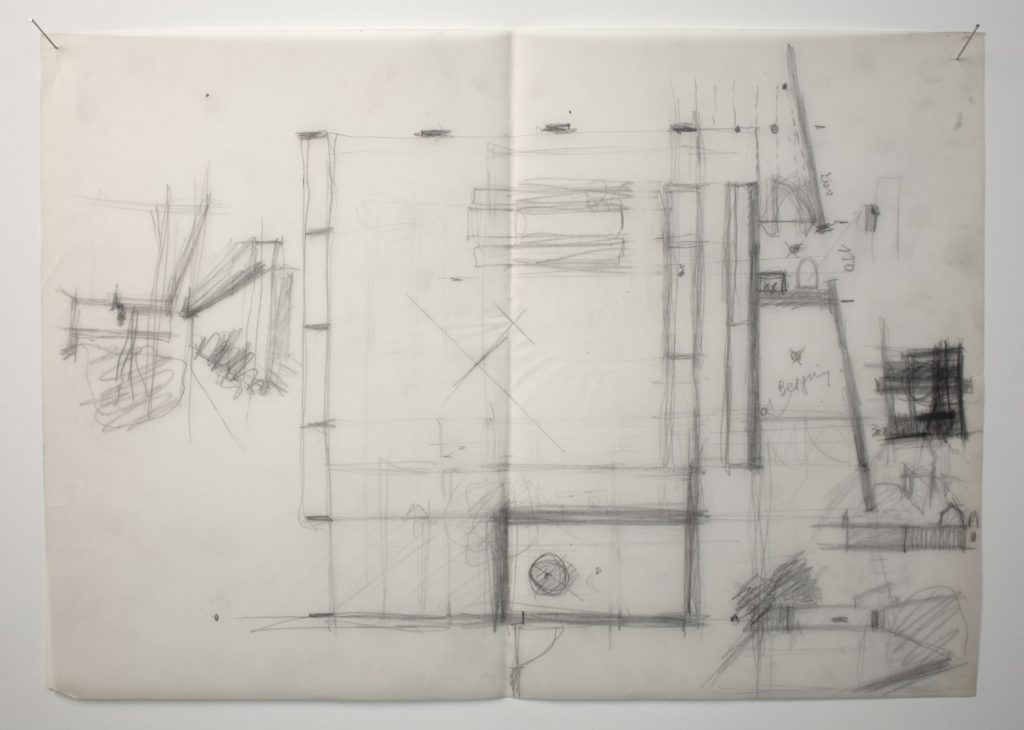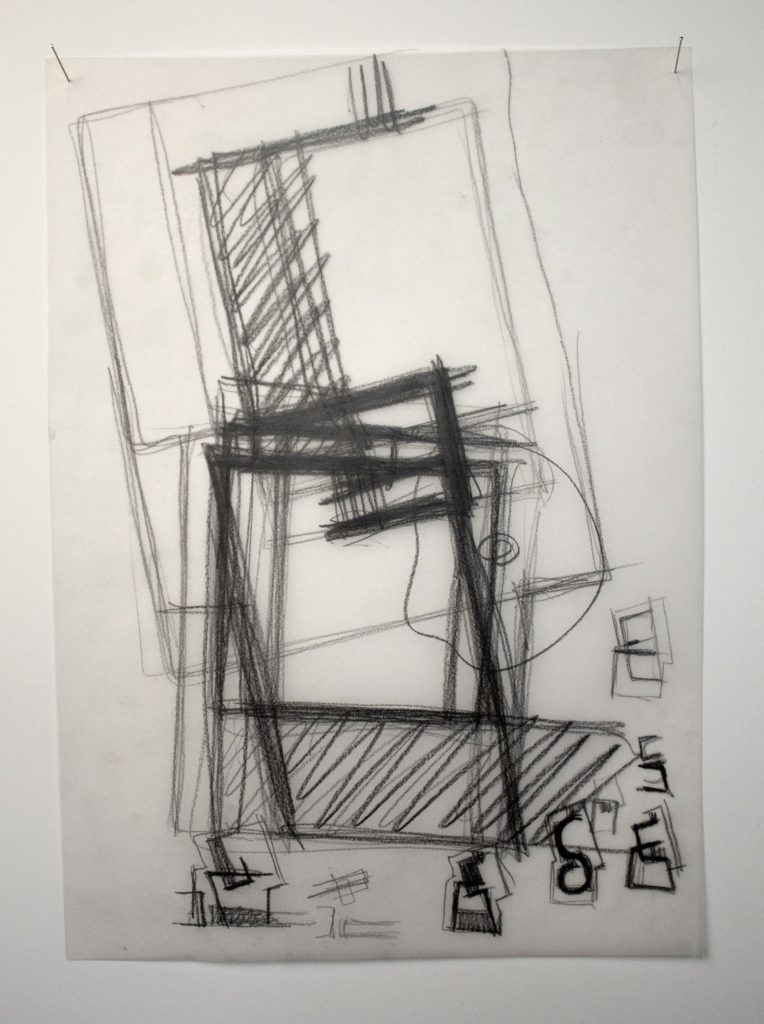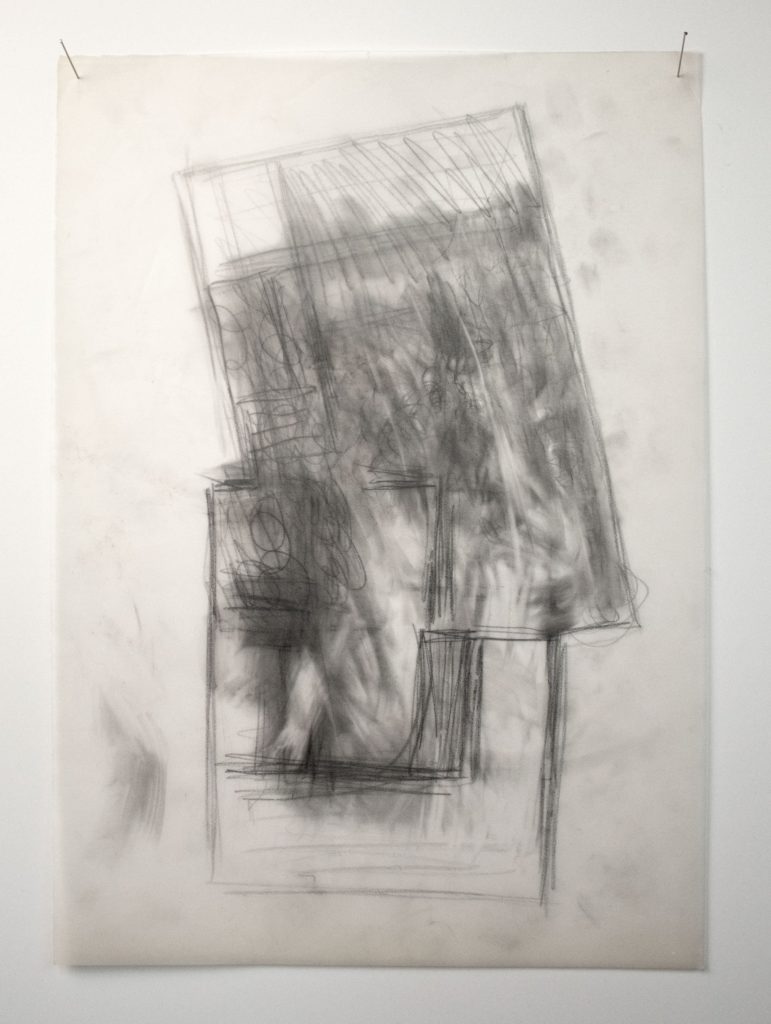Marie-José Van Hee: Drawn Closer

Towards the end of my architectural studies in the late 1960s I moved into a little house near the Prinsenhof neighbourhood of Ghent. My neighbours were Ghent people, and my landlord owned the whole block. Every month he would collect rent, and although he didn’t talk to most people, he had a son about my age, also at university. At first I asked him to sell me the house, but he wanted to keep it for his son. There was still some essential work that needed to be done, and I eventually got him to replace the roof. I made some improvements myself, building a new staircase and breaking open some spaces for air. I even made my own windows with wooden battens, gluing and nailing everything.
All my friends were busy with the same kind of thing, because when we finished architecture school there was no work at all. I was an architect for rent and would travel to any office with a project – Brussels, Hamburg, for a time I drove to an office in Lille – just to have the money to live. Some colleagues paid offices to let them work. Because you could go a long time without a job, you had a lot of free time, which I put into masonry work on this house I was renting. Then my landlord lost his son in an accident. He was no longer interested in having all that property. He came to me and he said, ‘You wanted to buy the house. Maybe we can talk.’ I said, ‘My father will have to talk to you’ – because I had no money at all! My mother did not want me to live in the area because she felt the neighbourhood was not fashionable. Real Ghent people were living here, shouting and battling every day, although they were always kind to me.
The condition of the sale was that I had to buy not one house, but four houses, one next to the other. My father had always worked in construction and was excited by the project. He said, ‘Let’s go for it.’ And so I had a house – I even had four houses! At the time, three were occupied, which meant that nothing had to happen immediately. I had no work, so I could just design and plan. The first idea was to make two houses out of the four. Today there are still two entrances off the street.

Behind the four houses, where the garden is now, was a rubbish heap. We had been talking to the man who owned the plot because there were so many rats and beasts living among the mattresses and mounds of trash. Junkies would go back there to shoot up. It was really unpleasant – I didn’t tell my mother. My father helped me buy and clean up that area too. And so suddenly I had a nice plot. But then it took some ten years for me to make a plan. I was either in work or out of work, and it was hard to have a vision of the future. My friends or parents gave me jobs to keep me busy. By now this was the end of the 1970s, and in the 80s, Belgium was facing huge economic problems. My parents commissioned me to design them a house, but after it was constructed my mother refused to move in – she said it was too modern. She stayed in the old house, and my brother rented the new one, which he loved.
But the whole time I was designing for other people I was thinking about my own house. I was both client and architect, and speaking as the architect, my client had nothing – no programme, no budget! I just started to draw whatever I imagined. The design for my house began, like all of my projects, by walking around. When I am really busy making the first lines on tracing paper, I make them at home, in the evening with a glass of wine, just walking around in my mind, seeing something: volumes, space. I walked around just to find out where to enter, and to see where the sunlight might come through. This allowed me to see the volumes. Every project begins in this way – with more or less an organigram, or some lines that fascinate me, which form the plan and a small section. Never a facade – that’s really the last thing I’m thinking about. There are people who make the facade and then make the building behind. But all I need is an idea about the volume. How big? What’s the roof? What’s the context?
But I was never intimidated to work with four houses. They were so small and narrow – 3.5m wide. In the smallest house the staircase was only 60cm wide. That’s okay as a student, and you don’t lose any space with a staircase like that, but when you are ready to make a real house in a 3.5m-wide space, it’s very difficult. The Japanese do it, with staircases and platforms, but I was dreaming that Italian dream of a palazzo. The 1980s were also a time of Palladio – I had been studying all of his plans. Because we didn’t have much work to do, we had a lot of time to travel (it was cheap), to read and to study on our own. Everybody calls my house a kind of holiday house, and there is some truth to this because I drew so much of it while I was away.
When I visited places in Italy, I only looked. I never drew. I didn’t even have a camera. All I did was use my eyes and spend all the money I had on books. Back then I was reading Palladio, but also Schindler. I had been to America and visited Greene and Greene’s buildings. I was also interested in gardens – for a time I had worked in a landscaper’s office and at one time even had plans to go back to school for it. What I read was in function to all of this. Loos’ Crime and Ornament was my context during this time. I was not interested in the postmodernists. I’ve always wanted to draw on historical ideas, but then take them further. With everything I do. I want to go further.
For the house I designed and redesigned and redesigned until the definite lines emerged. This is still how I work. The architecture may seem to come together, but then I start moving things, layering and retracing. I made this study when I didn’t know what else to do. I couldn’t find a way to resolve the proportions of the house and the courtyard. That’s why the lines are in motion, to the point that they have blurred together. The drawing, below, is telling me it’s not what I am looking for, which is reassuring. I try to eliminate a lot on the way through drawing. Having just an idea is not enough. I draw to deepen things, even when it means eventually eliminating them. It’s not spoiling energy to test the limits of how far you can go.

I have been drawing since I was very young, and mainly houses, but also romantic things like what was in the house – plants, still lifes. I was taught by nuns, and when I was about 14 one of the nuns, the drawing tutor, began inviting me to her atelier on Wednesday afternoons, which we had as free time. She taught me more about drawing, but also how to make etchings and prints. She was a judge in a school-wide competition to draw a house. Most people came in with what you might imagine a child to picture: a box topped by a pointy roof, two storeys of windows, curtains, a front door. But the house I had been designing was modernist. It was the 1960s, we had been living out of town, and on the way into school we would drive past new houses that were under construction. Since the 1958 World Expo in Brussels, a lot of building had embraced modernism. Houses were built with more shotcrete, they had flat roofs, and the plans were open. There were flying stairs, glass blocks and colour. Even in our family house, we had Arne Jacobsen-style chairs. And so I was the only student who designed such a house for the competition, with a roof with glass blocks in it, and a flying staircase – and I won the prize! Sadly the drawing was lost long ago. But I remember being fascinated by the newness of that kind of house.
I was not yet thinking of what to study at university, but my teacher saw more of my drawings of houses and suggested I consider architecture. In drawing class I loved finding the volumes of sections of geometric forms. I instinctively knew what the result would be – I could see it. If you have a round thing and a point, and you make a section it’s more or less an oval. My classmates were working really hard to find this, but I just saw the result in my mind. The only difficult part was that we had to use ink to draw it, instead of pencil. There was always too much ink, and splashes would fall onto the sheet. I was never interested in paint or aquarelle, which we also had at school. I think I’m too lazy – you have to prepare all of these things, and when I decide I want to draw, I want to start immediately. You also wait for ink to dry.
When I’m busy drawing, I go into a trance. I hear nothing. I see nothing. The whole house could blow up, and I would still be busy. It makes me happy when in the middle of it all I sense that the design is moving somewhere. I always have a box of paper with me. I take whatever sheet is closest and start designing. It’s so urgent that sometimes just sharpening a pencil feels like a delay. When one drawing is finished, I need to move to the next one straightaway.
I’m rather chaotic. When I’m busy everything is going through the mind. It’s like it’s a revival of history. I can be inspired by medieval or baroque things, but the images that come to mind have to then be worked through by my hand so that when they are down on paper they are not copies. The copy is what I try to lose by drawing. I don’t fear imitation, but I don’t want to stay in history, I want to move further. The same is true for my own projects. When they are finished I never redraw them.
Drawn Closer is a year-long collaboration between Domus and Drawing Matter, guest-edited by Sarah Handelman. Each issue of the magazine features one architect discussing a drawing which they recognise as a transformative moment in their work. An abridged version of this text appears in the January issue. Domus 2020 is guest-edited by David Chipperfield.
To read the full Drawn Closer series, click here.
