Marie–José Van Hee: Black Drawings
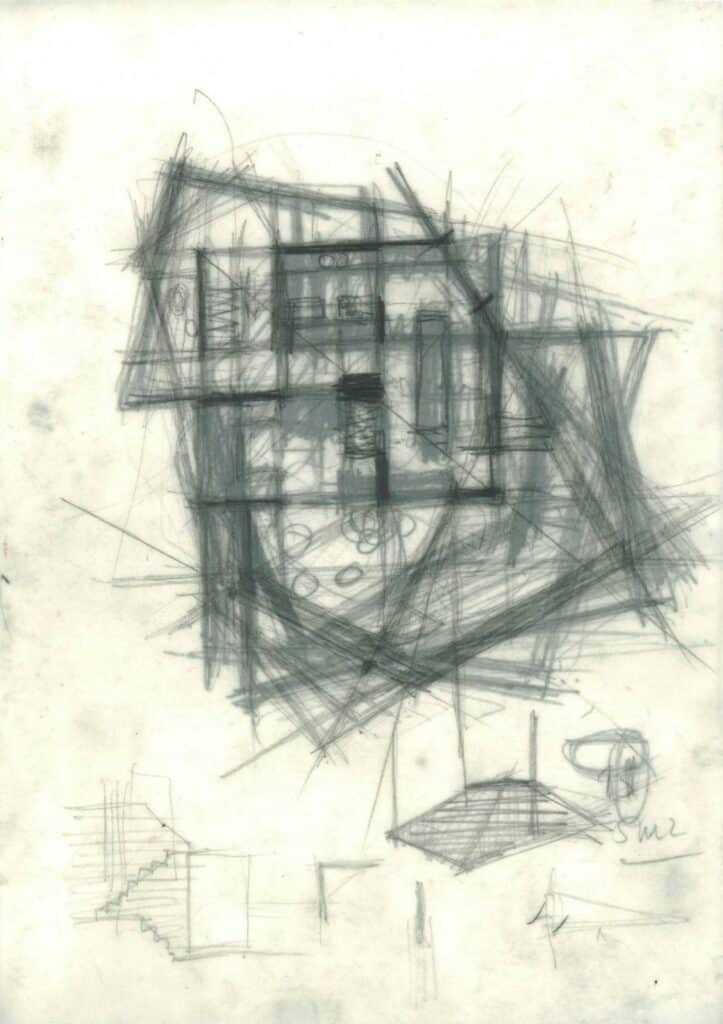
Els Claessens and Tania Vandenbussche (ectv) were Van Hee’s first assistants, and later went on to work with Robbrecht en Daem. In an ‘Observation’ in the book Autonomous Architecture in Flanders p. 198 they remember the ways that Van Hee and Robbrecht would begin to design through drawing:
“José … placed a sheet of tracing paper on top and began drawing lines with a thick pencil. One moment with purpose and determination, the next with more misgiving. It went on for hours, sheet upon sheet of tracing paper, thick line over thick line. There was a lot of erasing and rubbing out, with the hand and especially with the kneaded eraser, until everything was black: the tracing paper, hand and eraser… Paul had the T-square, triangle, well-sharpened pencil and eraser at the ready… In an intense flurry of activity, he set a hypothetical plan to paper… Some erasing went on too; however the spaces did not appear to take shape in the drawing. They might have been visible in Paul’s mind before a line was committed to paper.”
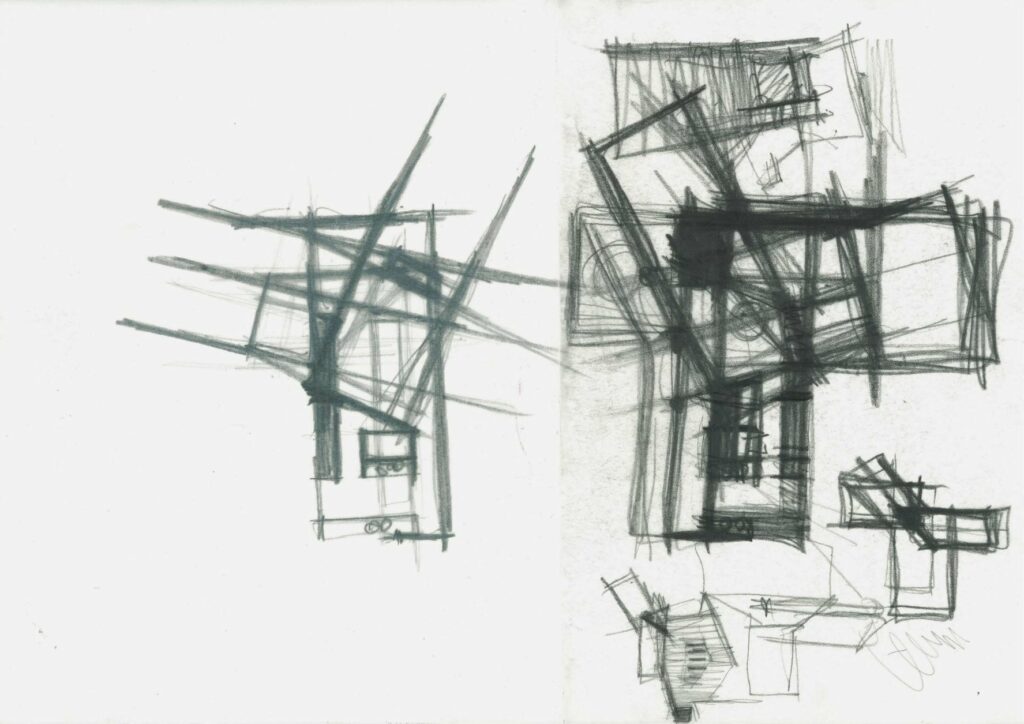
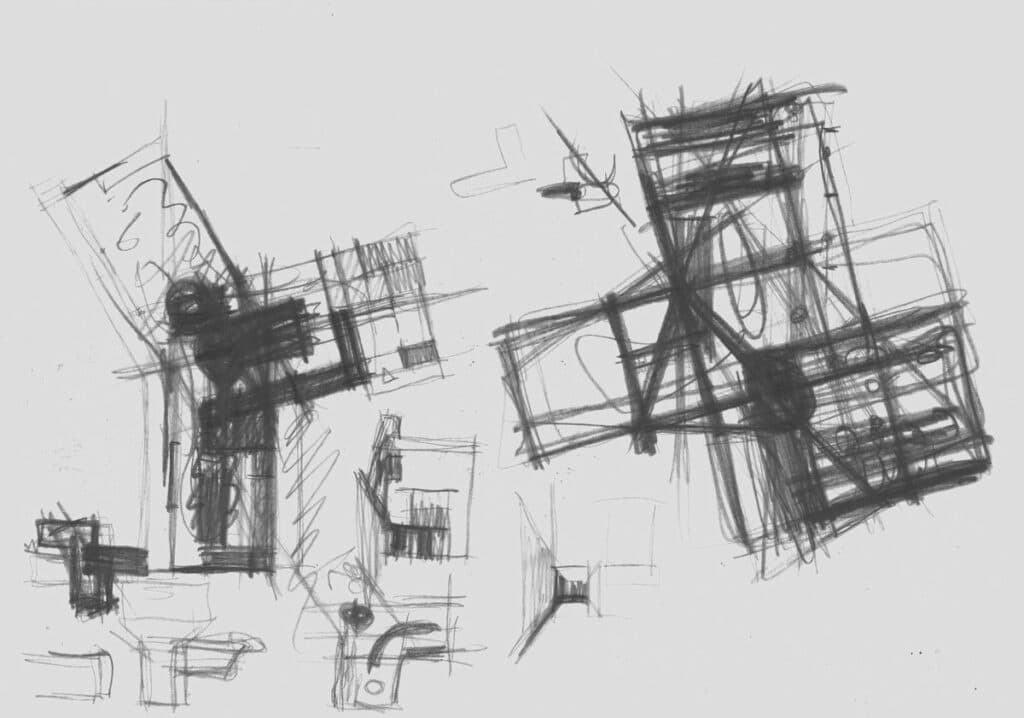
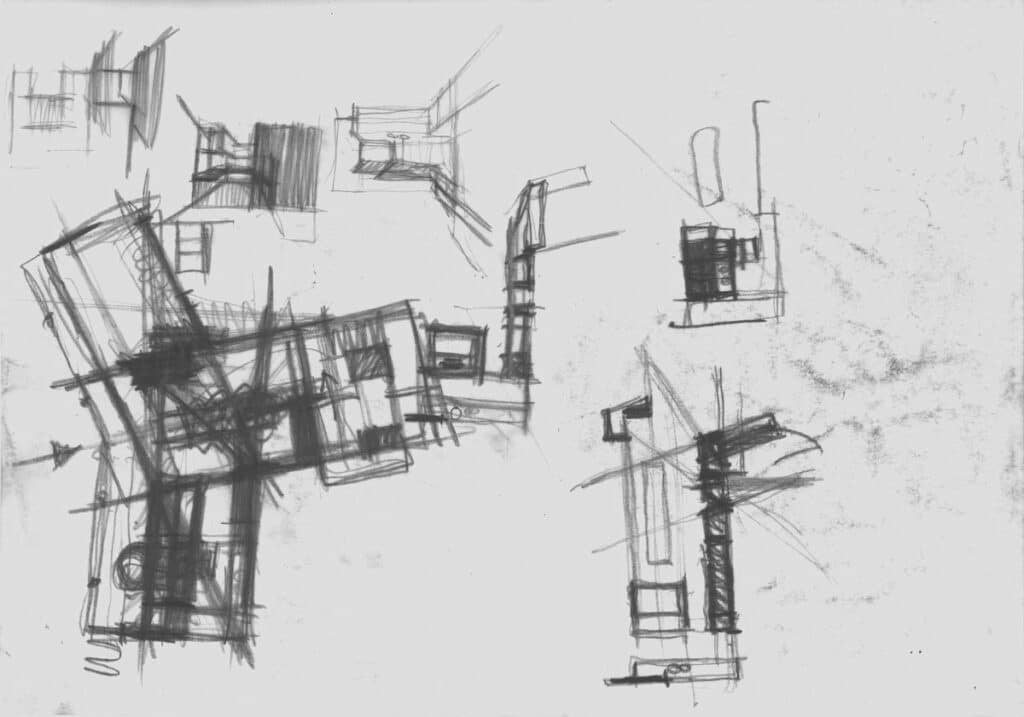
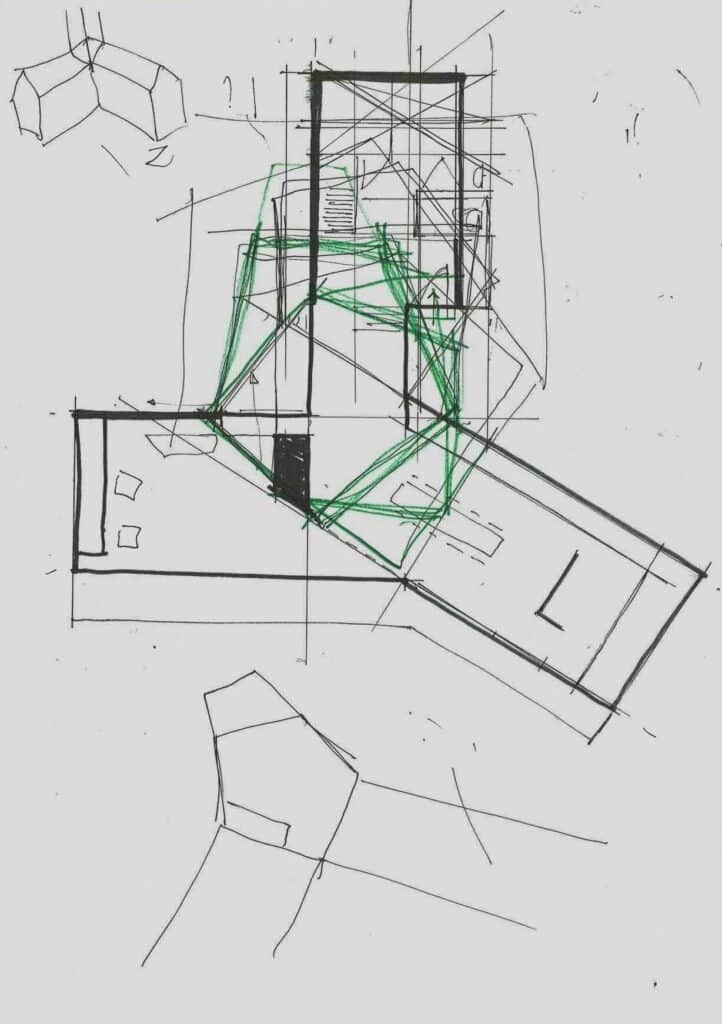
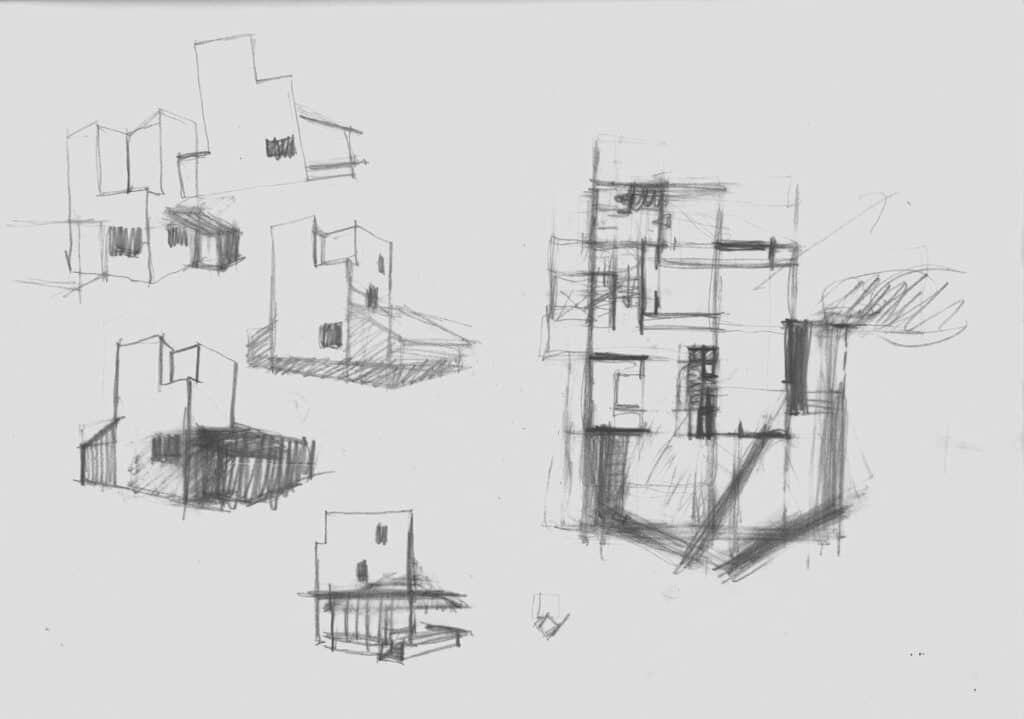
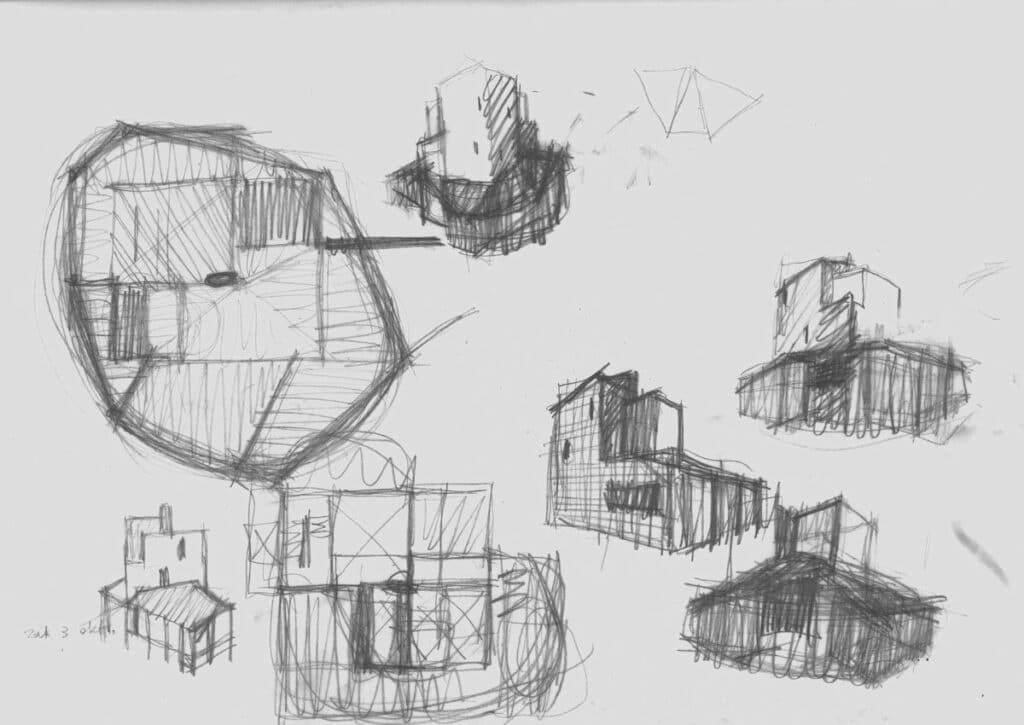
To read about the Zuidzande House, see the essay in Architecture Today by David Grandorge, Two houses in Opwijk and Zuidzande

– Helen Thomas