Architectural Ethnography: Japan Pavilion
VENICE ARCHITECTURE BIENNALE 2018
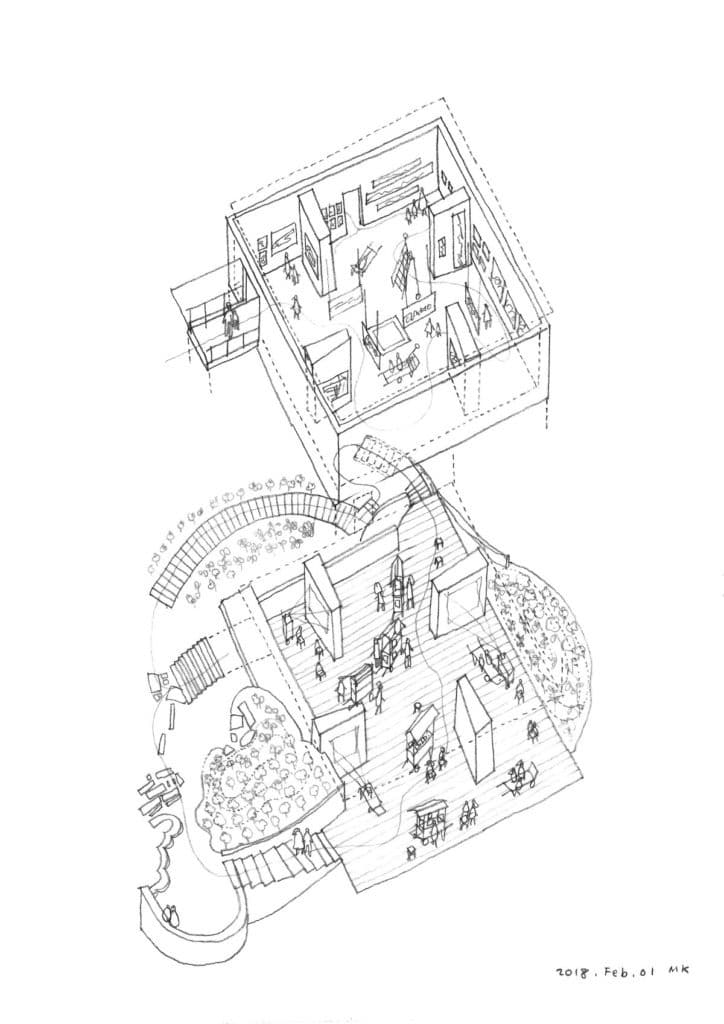
Flooded with light cast across alluringly animated walls, the Japan Pavilion at the 16th International Architecture Biennale in Venice is lined with drawings gathered together under the name of Architectural Ethnography. Momoyo Kaijima of Atelier Bow Wow has been developing the thinking underlying this method of observing and recording the human environment since the late 1990s, beginning from the premise that ethnography is the ‘representation of a society and culture of a specific ethnic group based on fieldwork.’ In 2001 the practice published Made in Tokyo, a guidebook to the modernity of Tokyo’s urban space that revealed, in simple line drawings, a typological analysis of the messy reality of the built environment as it responded to the spontaneous desires and activities of the city’s inhabitants. Depicting urban golf ranges, spaghetti snack bars, spaces underneath and around expressways – sometimes of unimaginably small but still useful proportions, buildings as billboards … their experiment was an influential starting point for many other projects seeking to transcend preconceptions of what constitutes architecture through a refined process of observation and reflection.
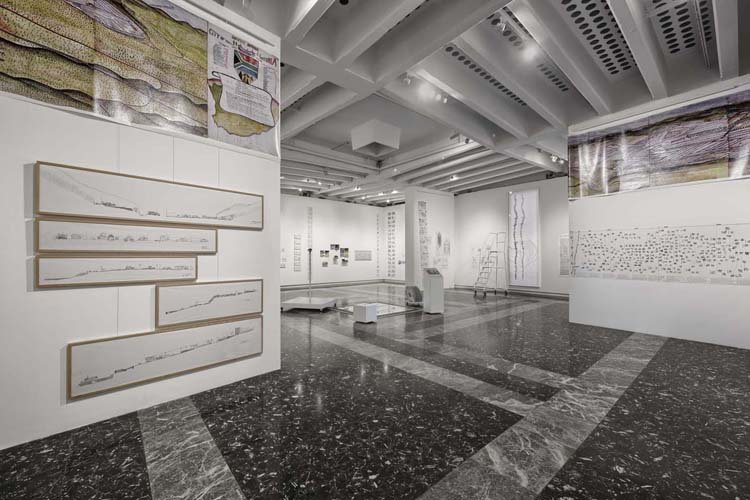
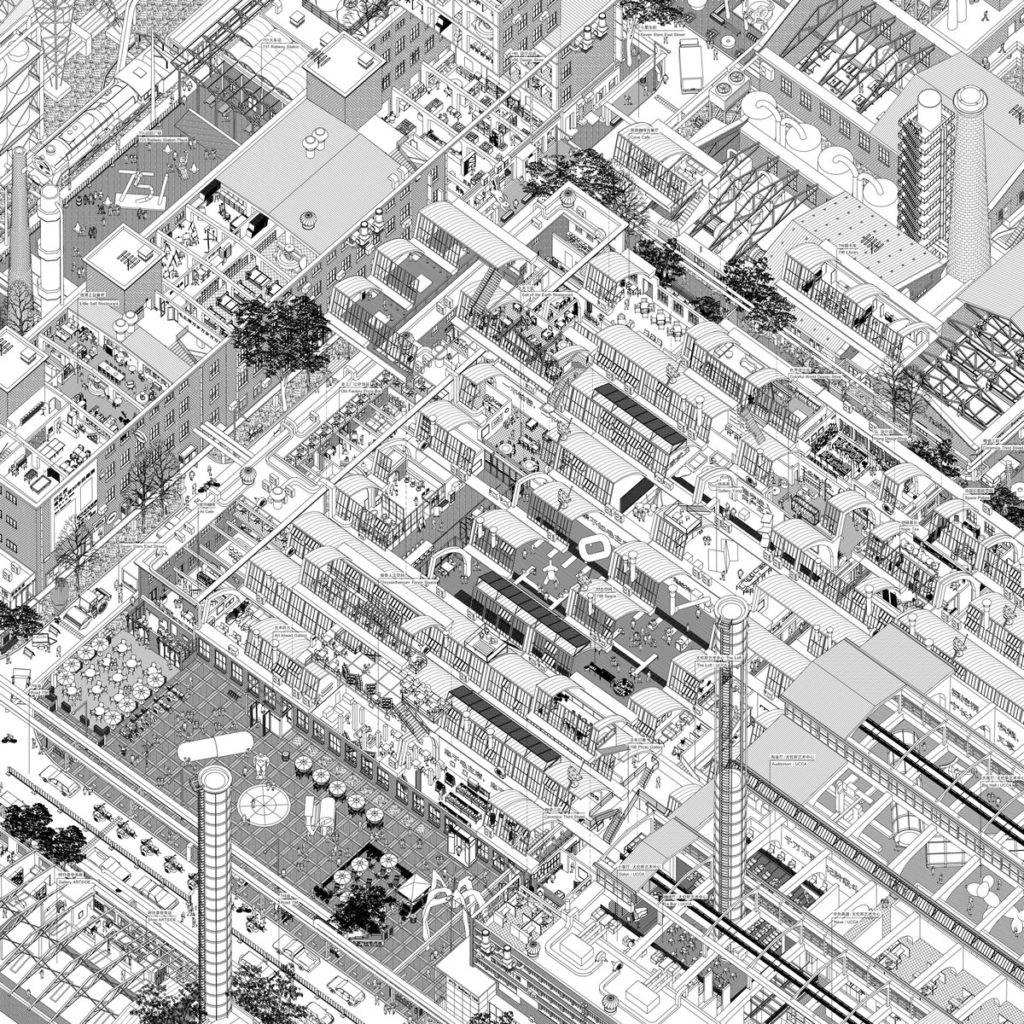
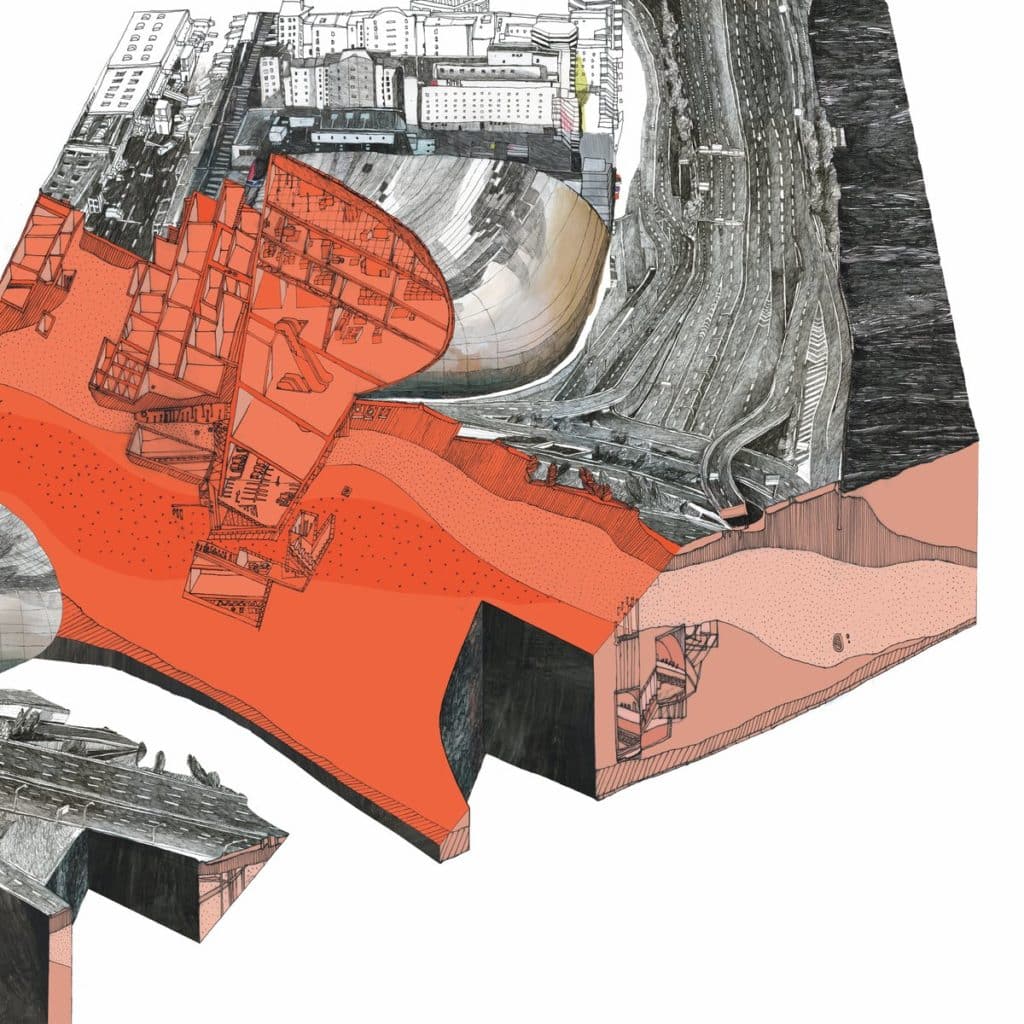
Joining forces with Laurent Stalder, Professor of Architectural Theory from the gta Zurich and Yu Iseki, curator at the Contemporary Art Center, Art Tower Mito, extended the remit to embrace a much wider geographical area, and deepened the academic enquiry. Forty-two contributions from all over the world introduce the exhibition visitor to the siblings and descendants of Made in Tokyo, and the collection reflects what the curators describe as: ‘a new approach in drawing – of, for, among, around – society, which we term “Architectural Ethnography.”’ The exhibition is grouped into four categories: Drawing of Architecture, which collects, categorises and illustrates buildings; Drawing for Architecture, which has a more complex relationship with the transformation of buildings, and the patterns of architecture, landscape and construction, including drawings made for consultation; Drawing Among Architecture, which explores how people’s ways of life are shaped by different climates, topographies and cultures; and Drawing Around Architecture, which encompasses surveys of the wider situation of architecture.
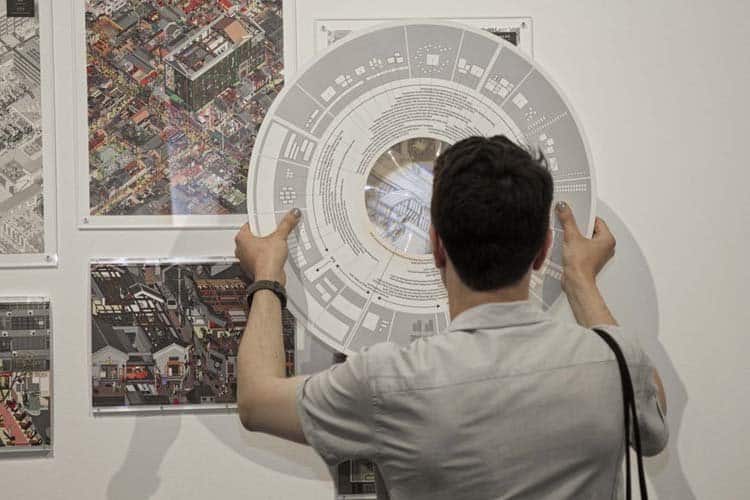
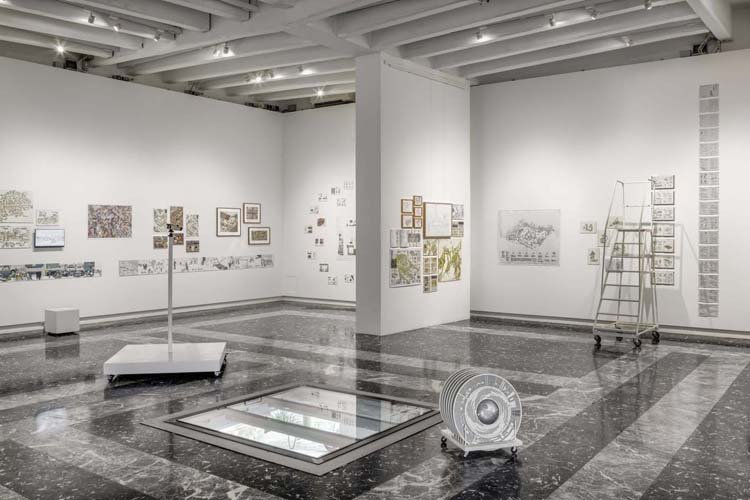
In the centre of the pavilion’s main room, a collection of instruments invites the visitor to scrutinise the drawings as scientific objects, as outcomes of ethnographical observation. A library ladder on wheels can be pushed up to the wall to give access to drawings situated high up near the ceiling; vertical sequences of drawings can be followed by walking up or climbing down the ladder. Unaccompanied by captions the drawings can be confronted at face value, and they are open to interpretation through personal association rather than curatorial commentary. A special magnifying wheel provides a map of the drawings with title, date and author.

– Toyo Ito