fala: wireframes
– fala
This is the third of eight articles in which the partners at fala examine different approaches to drawing and imagery within their practice as designers.
Wireframes are snapshots of three-dimensional models built solely from lines. Single-line plans and sections are extruded to form a light envelope. Its colours dismantle the logic of a project, pointing out perimeters, repetitions, and hierarchies. The frail yet precise skeletons follow rules and exceptions and are then populated by doors, columns, windows, curves, colours and patterns. White, blue and pink lines are densely overlaid; transparent figures on an uncharacteristic black background.
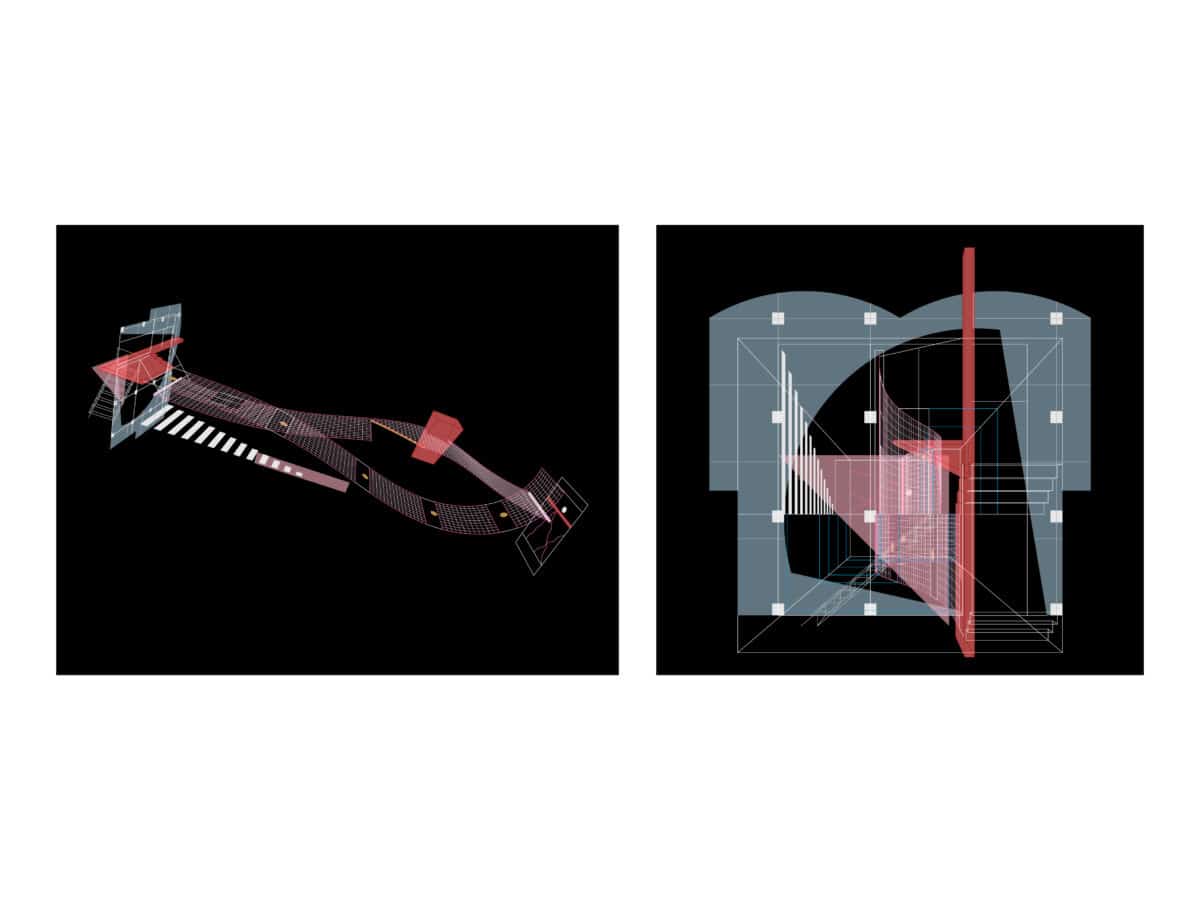
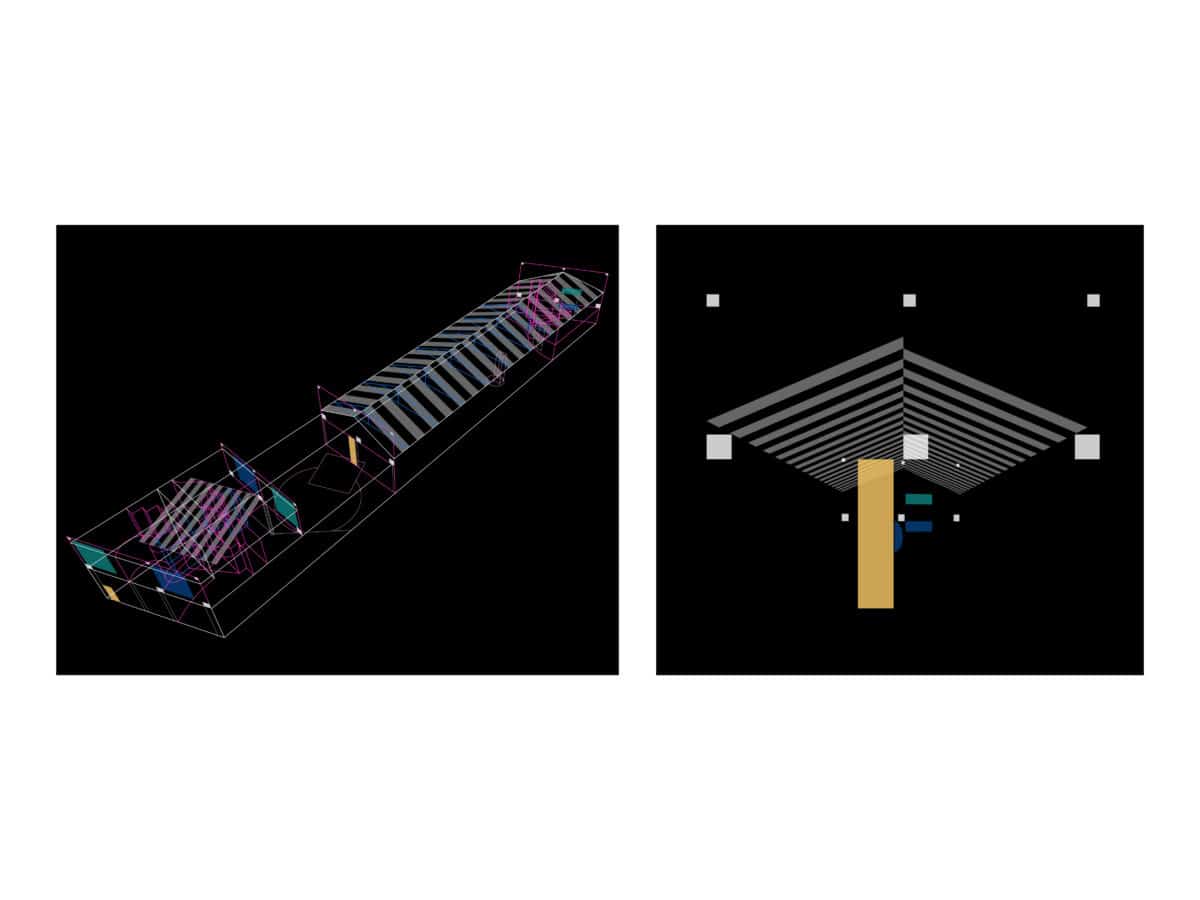
These drawings allow us to see through walls and slabs, merge fluid interiors with stiff elevations, and read all the elements that constitute its spaces at once. They depict the project in its entirety and underline its tensions, simultaneities and fragilities. The perspectives are often extreme and exaggerated in order to capture spaces in a way that could never be photographed. Verticals do not have to be vertical. In a way, wireframes break away from many personal limitations – superfluous perspectives levitating in a black vacuum.
Wireframes take cues from experiments made by Kazuo Shinohara and Itsuko Hasegawa in the 1980s, who adapted a see-through strategy with fluorescent colours and bizarre viewpoints. Their architecture was moulded by this tool, and the tool explored the capacity to explain their architecture. Perhaps wireframes are still a work in progress. Its possibilities are discovered as we go. The skeleton of the project is sometimes separated from its perimeter. Certain elements are highlighted; others are omitted. There is a continuous search for views and angles.
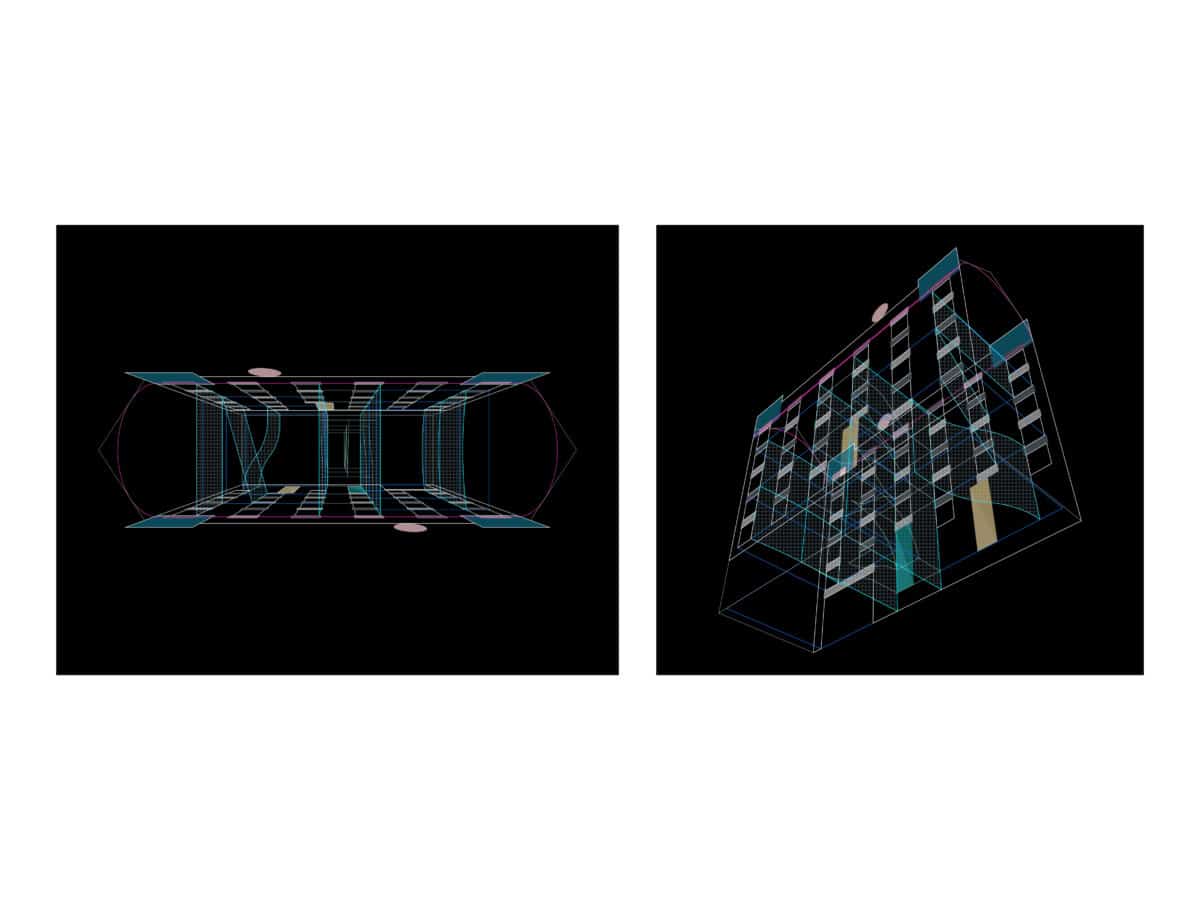
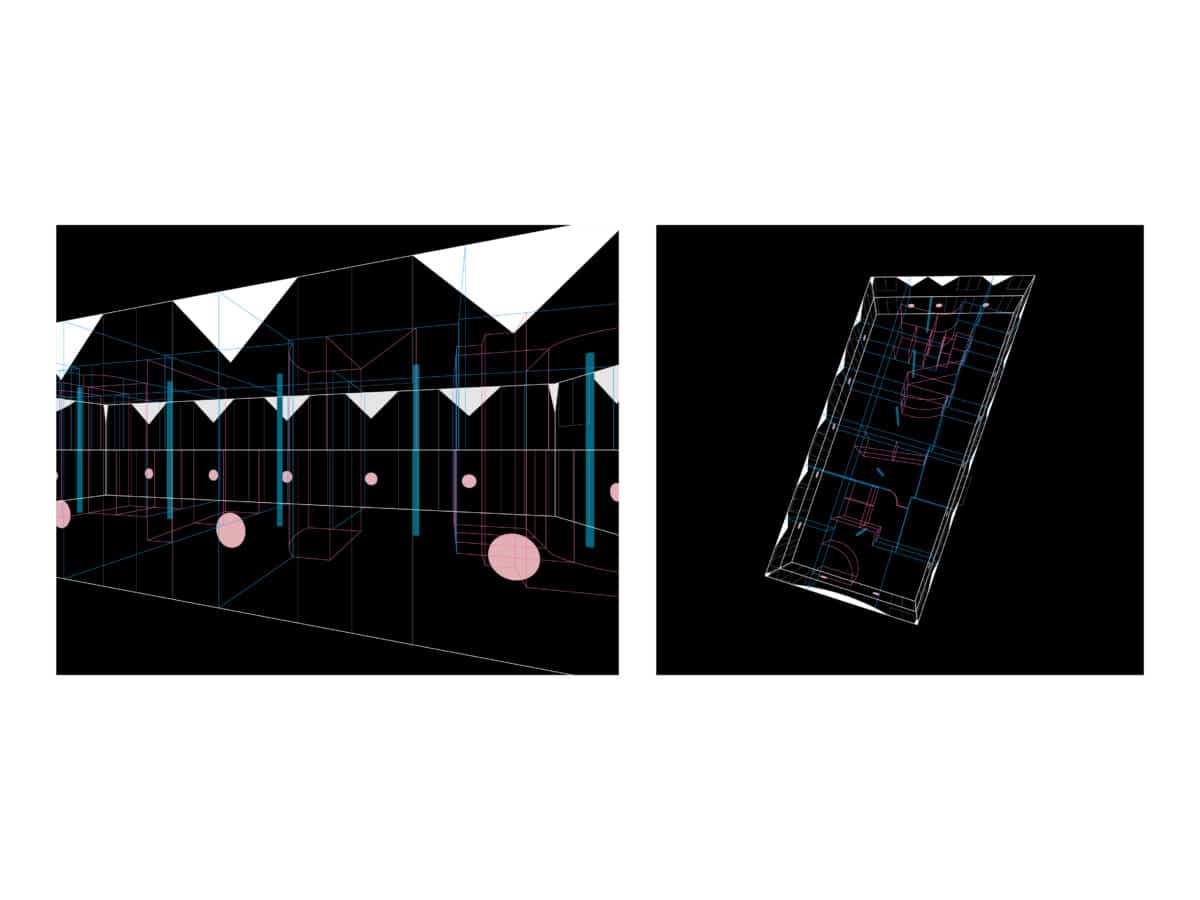
Wireframes zoom in and zoom out. They look from above and below. They are perspective plans and sections. Wireframes produce transparent elevations with the entire project visible behind them. Front and back facades can be seen overlaid. Interiors become exaggerated juxtapositions of many elements, framed by two masks of elevations; a column can be placed at the centre of the orbit.
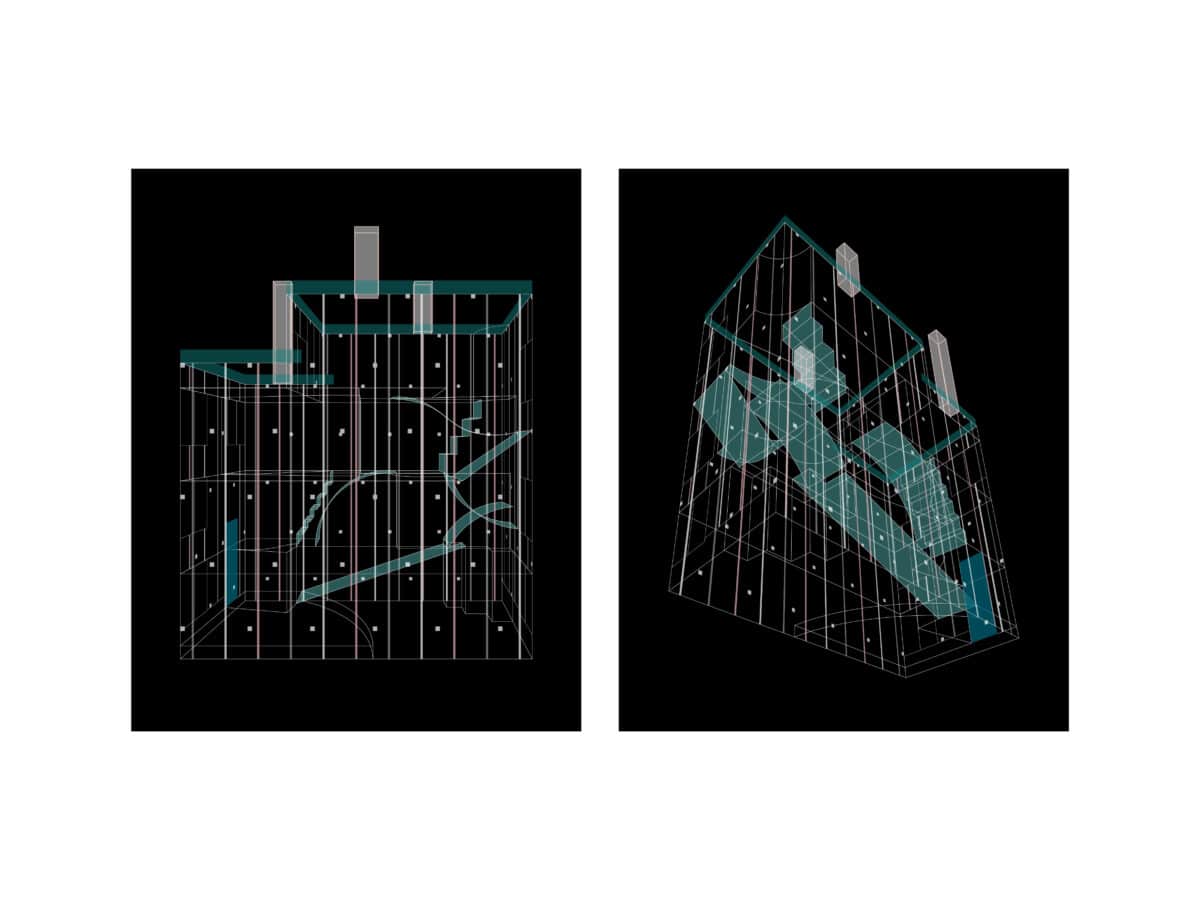
Wireframes are far from a built reality, but they are drawings that (in a different way than comprehensive drawings) can unfold the project all at once. Wireframes produce another image of a project: an uncomplicated three-dimensional model with its own strange logic.
