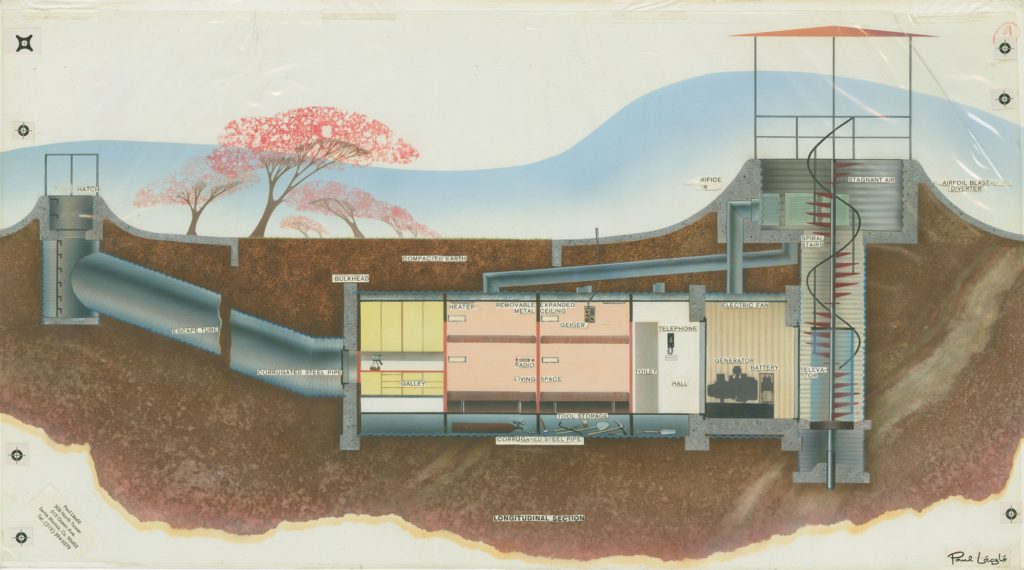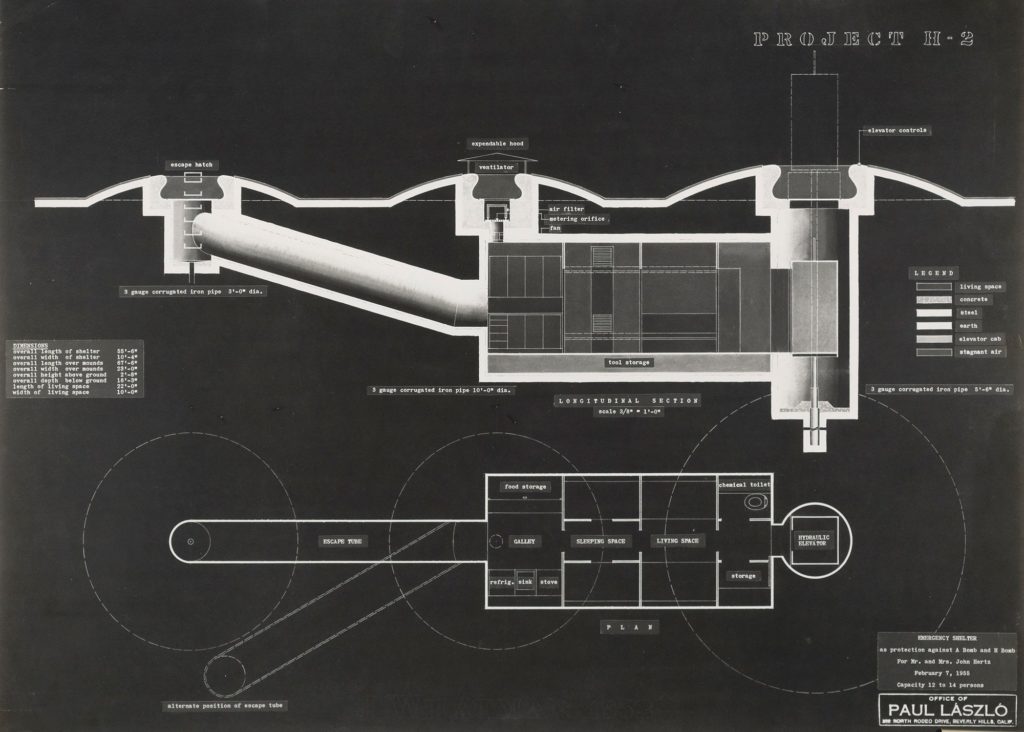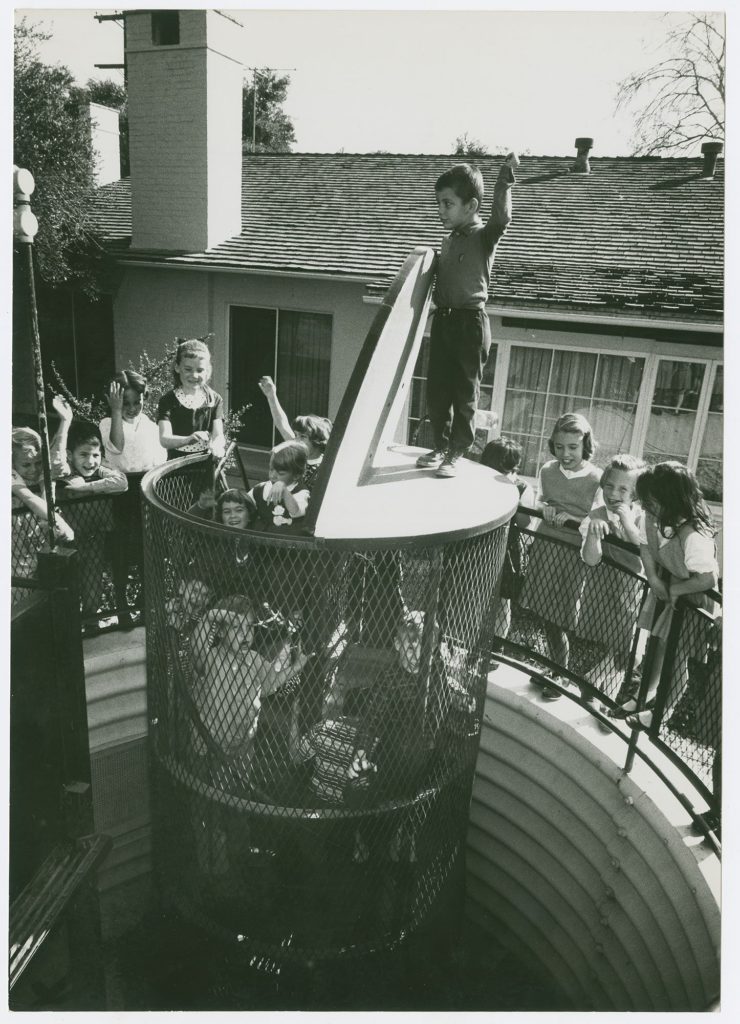Paul László: Hertz Fallout Shelter
DESIGNING FOR OBLIVION

The mid-century architect Paul László knew what it was like to live in uncertain times. He served in both world wars, first for his native land and then for his adopted country. He was Hungarian-born and schooled in Vienna, and his earliest notable achievements were in Germany. László began to make a name for himself in the mid-1920s, and his success continued to grow into the 1930s. But, of Jewish descent, he wisely made the decision to leave Germany as talk of a second world war went from unimaginable to inexorable. To ensure his safe flight, László accepted a job at a Chilean university; this was an engagement he never intended to keep. It was a blind to keep him off the Nazi radar, and he hid with friends until he could gain passage on a ship to the United States. Eventually László would find his way to Hollywood and its environs, though not before serving in World War II for his new country. In short order, he gained attention for his futuristic and stylized architecture, as well as for the interior design work that complemented his architectural creations.
In 1953, László was hired by fellow Austro-Hungarian émigré John Hertz, who spawned both the Yellow Car Cab Company and Hertz Rental Cars, as well as having his fingers in several other pies. His ranch home, located on 118 sprawling acres in Woodland Hills, CA, was built by Roland E. Coate in 1946. Coate had earned his name as one of the premier southern California architects of his day, starting in the 1920s. By 1952 Hertz and his wife wanted a full renovation. Though Hertz initially contacted Coate to do the overhaul, in the end he turned the job over to László, who now had over a decade of architectural acclaim in the area, and who had been dubbed by Time Magazine ‘the Millionaire’s architect’ just months before Hertz hired him. Perhaps of greater significance, László, like Hertz, was fascinated with the idea of planning for the possibility of a large-scale nuclear event on American soil.
Hertz’s wife, Fannie, had plenty of ideas regarding the renovation of the five-year-old home, but of primary importance to John Hertz was that a large fall-out shelter be built on the property. A fall-out shelter wasn’t so far out of László’s field, at least in terms of vision. Since 1950, he had been trying to gain traction with investors for the concept of underground cities, propounding the extra safety they could provide in the event of a nuclear attack. He dubbed his prototype ‘Atomville.’ What Hertz had in mind required more than an architect: it was a major engineering project, but that was no barrier for him. Hertz had taken part in viable atomic research, in addition to donating a considerable amount of money to the research effort. He was also friends with Edward Teller, who unhappily became known as the ‘father of the hydrogen bomb.’ Hertz called in a team of consultants to help with the trickier construction elements of the fall-out structure.
László threw himself into the project, even petitioning (unsuccessfully) the Department of Defense to allow him to observe a nuclear test to get a better feel for the power produced by an atom bomb. Paramount to the Hertz and László shelter endeavor was that the construction would be capable of holding up under the pressure of large-scale shockwaves should a bomb be dropped in the Los Angeles area. László and Hertz were not alone in their nuclear concerns. The detonation of the first atom bomb and the sudden onset of the Cold War, with its attendant arms race, was on the minds of millions. Many of those millions, like László, had already lived through the mind-bending horror of World War I, only to wind up looking down the barrel of World War II not even twenty years later. To plan for worse to come seemed a smart idea to many.
Compared to its enemies and allies in Europe, the United States was affected only mildly by World War II in terms of carnage, whether physical, mental, or material – this is not to diminish United States sacrifices and losses. But while most European nations found themselves on the slow road to reconstruction after World War II, the United States saw an enormous economic boom. Suburban growth was mushrooming. The era of the housing track was coming into its own, with every home having the latest labor-saving device and a nicely sized yard — hopefully a yard large enough to create your own DIY fall-out shelter. The Office of Civil Defense was flogging brochures encouraging the creation of DIY fall-out shelters through the 1950s, complete with plans and instructions. Department stores were prefabricating shelters and Popular Mechanics was touting them. The Hertz shelter was thus in keeping with the Zeitgeist. And Hertz had the wherewithal, both financially and politically, to eschew specious add-ons like those hawked via a Sears Department Store catalogue. This was not a DIY project for family members to bond over, but rather an intensive effort between patron and architect to create an indestructible, yet stylish and comfortable, safety zone.

When viewing the longitudinal section and floor plan created by László, the immensity of the project becomes readily apparent. These plans provide the viewer with a better sense of the vast amount of engineering and design poured into the creation of the Hertz fall-out shelter. It had to be placed at a significant depth underground to be truly effective, something most DIY shelters almost never were. Looking at the proposed section, we see the Hertz shelter was to be placed 16 feet below the roofline of the structure — more than five times deeper than the recommendation of three feet for DIY underground shelters. But not everyone had first-rate engineers on hand, complete with cranes and backhoes at their disposal.
The Hertz shelter was constructed to withstand all except a low-altitude atomic bomb landing directly on top of it. There is a passageway separated from the living space by a bulkhead, increasing the feel of living in a submarine-like space. The passage measured ten feet in diameter and was created from three-gauge corrugated iron. It led to the escape hatch, should it be necessary, and the passage alone was bigger than many of the DIY structures in total. The escape hatch was to be made of the same corrugated material, though it was only three feet in diameter, and it was surrounded by a thick concrete shield, as was the majority of the shelter. If the hatch was not needed, residents of the shelter could leave via either a spiral staircase or the hydraulic elevator. This would follow the prescribed two to three weeks of sheltering after the event that had shunted the family into the shelter in the first place. A viewer may wonder – why were both an elevator and a staircase necessary? The answer is simple enough: at this point the Hertzes were an elderly couple and would have found it difficult to manage the steep and winding spiral staircase. The stairs were built to very narrow specifications so as to maximize the rest of the space. However, considering the space the elevator and its power systems took up, one wonders if shallower, wider stairs would have been a better choice. Stairs alone, though, would have lacked the technological finesse that both László and Hertz wanted the shelter to display. László had a penchant for pneumatic devices and Hertz wanted his shelter to be like no other.
László imagined the shelter as having a dual use, perhaps moonlighting as an overflow for guests of the Hertzes should the many guest bedrooms within the home not be enough. The shelter was built to house 14 people, the Hertz family and their servants. Looking at the second image, a presentation drawing, the viewer catches a glimpse of a rather homely interior. This image still informs the viewer of the engineering involved in the structure’s design, giving us a better sense of the use of concrete and compacted earth to protect the building. It is also interesting to note that corrugated iron is now corrugated steel. Galvanized steel was the material used once the project came to fruition. However, this color longitudinal section focuses less on the necessities but more on the niceties that László felt the shelter should possess. A generator provides the power needed for such installations as the heater, fan and radio, as well as the requisite Geiger counter.
Looking at the specifications and the floor plan, we see that the shelter had 220 square feet of living space, including a galley kitchen with floor-to-ceiling cabinets. If we could see inside a cabinet, we might find supplies produced by the Hunts Food Corporation: László had specifically commissioned certain canned goods for Hertz. What the viewer does see is a coffee carafe, half-filled – no need for a scoop of instant coffee here! There was also a sleeping space which would have held 14 cots. In addition, there was a living area as well as a bathroom, which was to house a chemical toilet. Storage areas were shoehorned in throughout – wherever László could find a bit of extra space. We see a storage place underneath the floor providing an area for tools and water storage, and, though not pictured, guns would have been included as well. A telephone to reach the outside world is mounted on one wall.
This was a far cry from the average DIY shelter, which was perhaps 60 square feet, composed of a single room, a shelf of canned goods and a covered bucket for a toilet. The typical family fall-out shelter did not permit the average adult, or even most children, to stand up. Looking at the Laszlo images together, we see that the Hertz shelter had eight-foot-high, expandable ceilings. László wanted the shelter to have the same kinds of individual touches that he produced for his residential architectural projects. No doubt he planned to add finishing touches such as custom-made ashtrays and space-economical chairs.
The landscaping of many architectural presentation drawings of the mid-century can deliver a picturesque shiver of delight. László’s is no exception. In the Hertz presentation drawing, we see that the grounds above are serene, with clear skies, hills, and flowering trees. At first a viewer may not realize the conundrum. The drawing is not atypical of other architectural drawings of the era. However, this is for a building to be used in the event of a nuclear attack, buried 16 feet underground, with filtered air in order to give the residents a chance of surviving. Suddenly, the flowering trees are no longer pretty and peaceful, but discordant and jarring.
The incongruous choice is likely made for the same reason that we do not see ill, anguished and underfed people inhabiting the interior. Theoretically planning for nuclear catastrophe was one thing, having to see the ugly reality of it was another – and no doubt trying to depict such a reality in an architectural drawing would be bad for business. We have been living through a period which in its way is not so dissimilar. Across the globe many are still living in lockdown conditions, concerned about contaminated air and the hoarding of essential supplies. Still, with our electronic devices in hand we can choose to be bombarded with catastrophic images painted with words, photos, video, and so on. We need a fall-out shelter to escape the non-stop bombardment of our sensibilities by media, be it well-intentioned and well-informed or otherwise.
Another more prosaic similarity between this moment and 1955 was that local bureaucracy could essentially filibuster even a small-scale project into eternal limbo. And the Hertz shelter was not a small-scale project. Even the hot-plate proved contentious, not to mention many of the other features initially contemplated. Oddly enough, László and Hertz believed the shelter’s electronics could be run by city power. It seems unlikely that the electricity would be running in the aftermath of an event that the shelter was made for. There was a back-up generator, but it too was to be reliant on the city’s energy supply. Finally, a third option was added: a battery for the generator should the electrical grid be blasted into oblivion. All three were realized, but not without a struggle. Attaining permits for a structure that had no precedent proved arduous and effectively dashed some other intriguing possibilities put forward.

It took two years for the actual construction of the shelter to get under way. Even then, things did not run smoothly. The shelter remained shrouded in mystery; László was forbidden from taking photos or discussing the project. Once it was near completion, Hertz did have a grand unveiling, of sorts. Nevertheless, he was, overall, displeased not only with the continued delays, but also found the shelter wanting. Feeling that he had waited and paid enough for something that was not shaping up to his expectations, he called time on the project. He had also become unhappy with László, blaming him for the delays, despite the fact that it was Hertz who had the clout to potentially sway minds and hurry the process along. Hertz filed a lawsuit against László and threatened to take him all the way to the Supreme Court, with an ominous reminder of his many high-profile friends. The lawsuit stayed local, László lost, and Hertz sold the house – lock, stock, and shelter – in 1957. Curiously, the property would be purchased by Pinecrest School, which closed its doors only in 2017. As schoolchildren had been photographed gazing in awe at the shelter in a publicity photo of its unveiling only two years before, the fact that it became part of an elementary school campus now seems almost prophetic. Ironically, Hertz took up residence in a penthouse apartment in the heart of Los Angeles, the antithesis of a safe place to be in the event of the big one dropping.
At the time of the Woodland Hills property’s sale, the fall-out shelter was complete – though lacking some of the finer details of a László construction. What was produced was a sound, sturdy and still grandiose shelter, barefaced concrete and corrugated steel notwithstanding. Disillusioned by his Hertz shelter experience, into which he had funneled so many long hours, László at last let go of his ‘Atomville’ vision for what ‘At Home, 2004 AD’ would look like. He would move away from residential design altogether; instead, he focused on commercial and retail interiors, returning to the roots of his initial success in industrial design. An apparent master of the pivot, he once again achieved success despite the ill-fated Hertz project. The shelter still exists and was frequently studied by the United States government because of its superior design.
