Kay Fisker: Danish Functionalism and Block-based Housing (2022) – Review
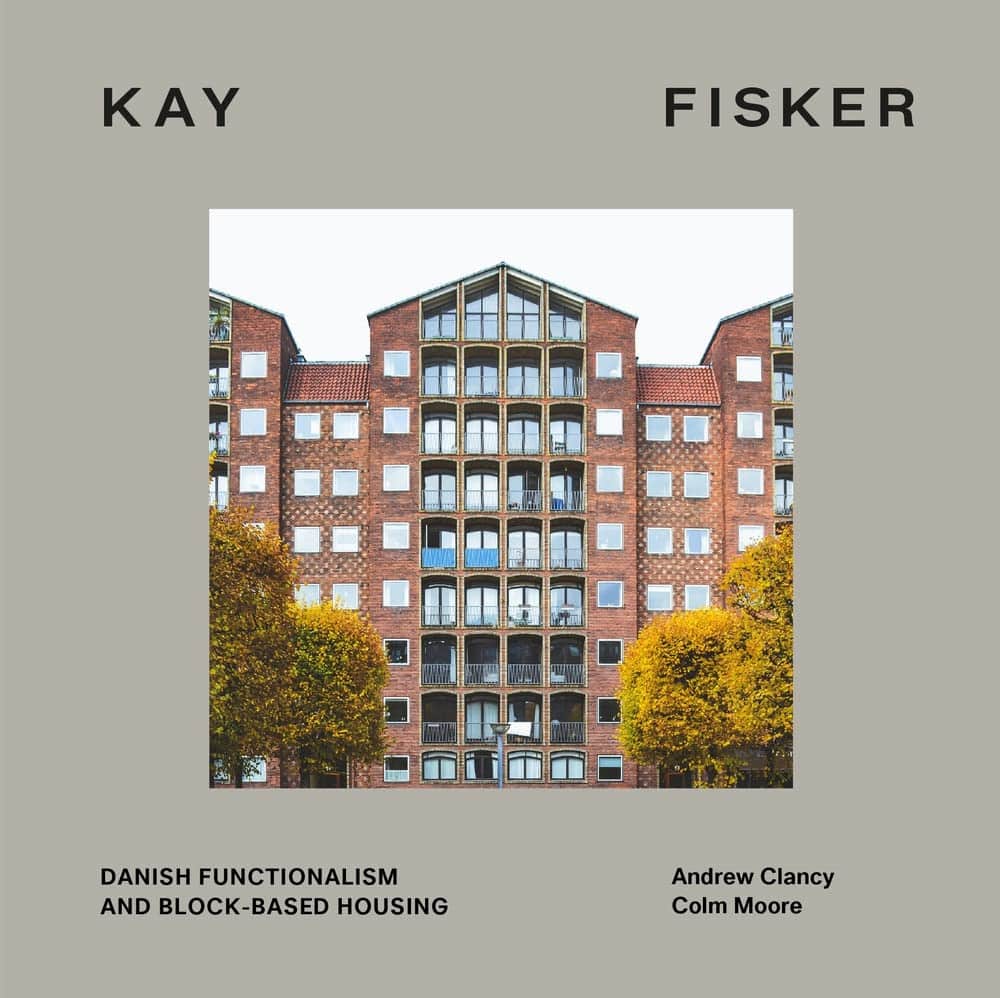
This is a useful book. It is also a book that might be thought of as a vehicle or encouragement towards another book, a foundation for future work, either by the editors, or other architects, architectural historians, or even sociologists. It arose from the fascination of two Irish architects, Andrew Clancy and Colm Moore, who are both very good architects and very good educators. It is important to acknowledge this because the educators’ concern is to transmit shared perceptions and knowledge, and the merits of the work of others to their students, who will imagine and practice architecture in the future. There is generosity in this.
The first public manifestation of the architects’ intentions to document the social housing projects of the Danish architect Kay Fisker (1893-1965) was in the central hall of the main pavilion of the Giardini at the Venice Biennale of Architecture, curated by Shelly McNamara and Yvonne Farrell, in 2018, with the theme Freespace. There, Clancy and Moore made a place to sit among other architects’ installations, each having selected buildings they regarded as exemplars or models, among them the Maison de Peuple in Paris-Clichy, by Beaudouin, Lods, Bodianski and Prouvé, The Gymnasium and classrooms in Madrid by Alejandro de la Sota, and the apartments in Paris-Ivry by Jean Renaudie. Clancy and Moore chose the work of Kay Fisker. They offered a little book of photographs, as I remember, of Fisker’s very large and ‘relentless’ housing projects in Copenhagen. Their rigour and simplicity, and the undeniable urbanity of their propositions as figures in appearance and plan was particularly significant. Indeed, the room featured a wealth of similarly singular projects.
The book Kay Fisker: Block, Terrace, Square is the descendent of that exhibition, its prototype publication, and the survey project conducted by students of Clancy and Moore’s Economy Housing studio unit at Queen’s University, Belfast in 2016. It takes its task of description (as opposed to documentation) seriously and simply, honouring the work of Fisker through three large-scale urban social housing projects, and making an argument, through description and the words of others, for their significance. The survey of each of these projects was a considerable undertaking given their dimensions, leavened somewhat by the repetition of their specially-designed yet standardised components, from doors and windows to balconies. This very thorough set of surveys encapsulated the many scales of address of the projects, from the urban figure to those building elements that would be used and touched by residents every day.
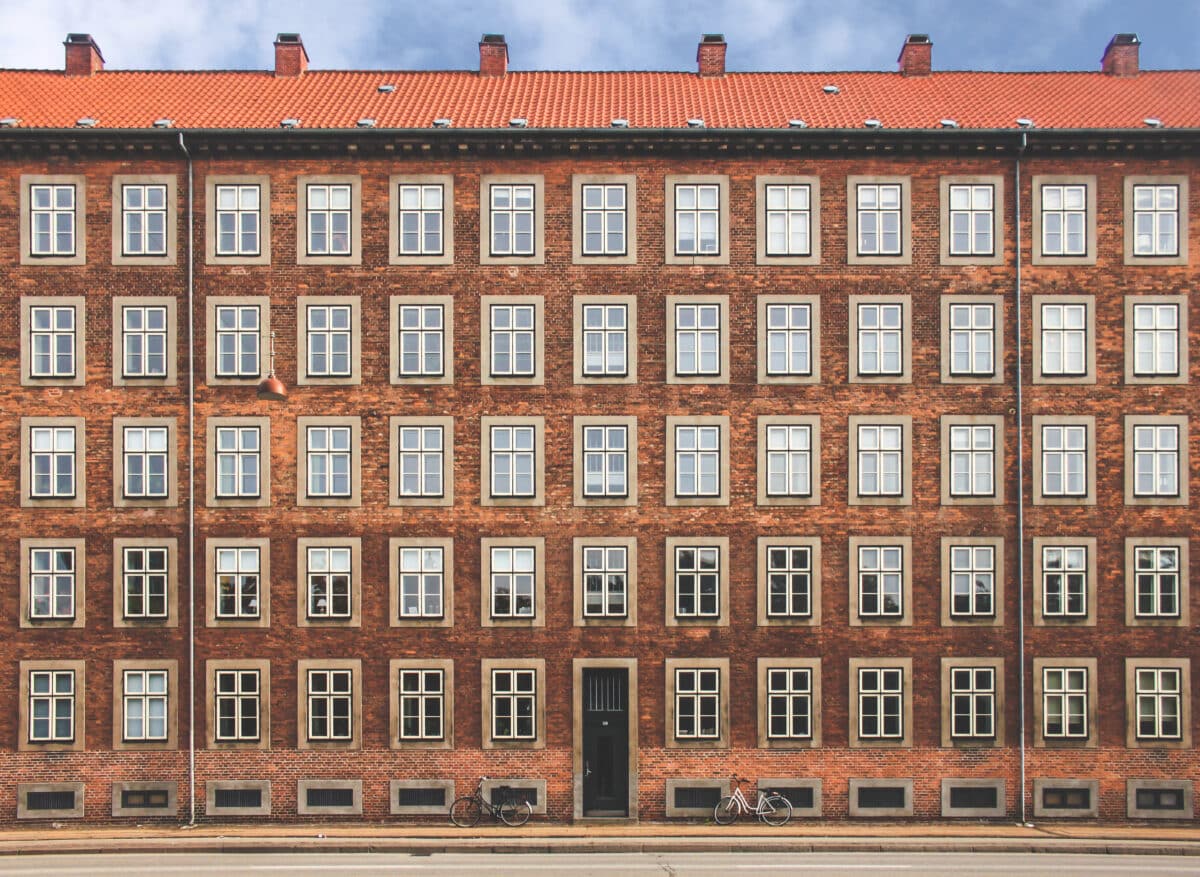
Each project occupies a substantial portion of the city, from a whole urban block, in the case of Hornbækhus, to half a block, forming a terrace, in the case of Vestersøhus, to an urban square and the streets around it, in the case of Dronningegården. The matter of drawing facades, then, was one of drawing entire urban blocks. These facades, though certainly repetitive to almost monumental effect, also contain a fine grain of detail pertaining to their construction: the framing of openings, the assembly of doors, windows and balconies. These details accumulate, and in their multiplication, the drawings come to evoke the processes of the projects’ construction, from the making of a window frame to the laying of brick courses and the final realisation of the entire ‘house’. This constructive character is given further emphasis in the survey drawings by the cutaway projections, which transform the arrangements of building elements into aspects of experience. One can imagine entering the buildings, climbing the staircase to one’s front door, talking to one’s neighbour as one arrives or departs.

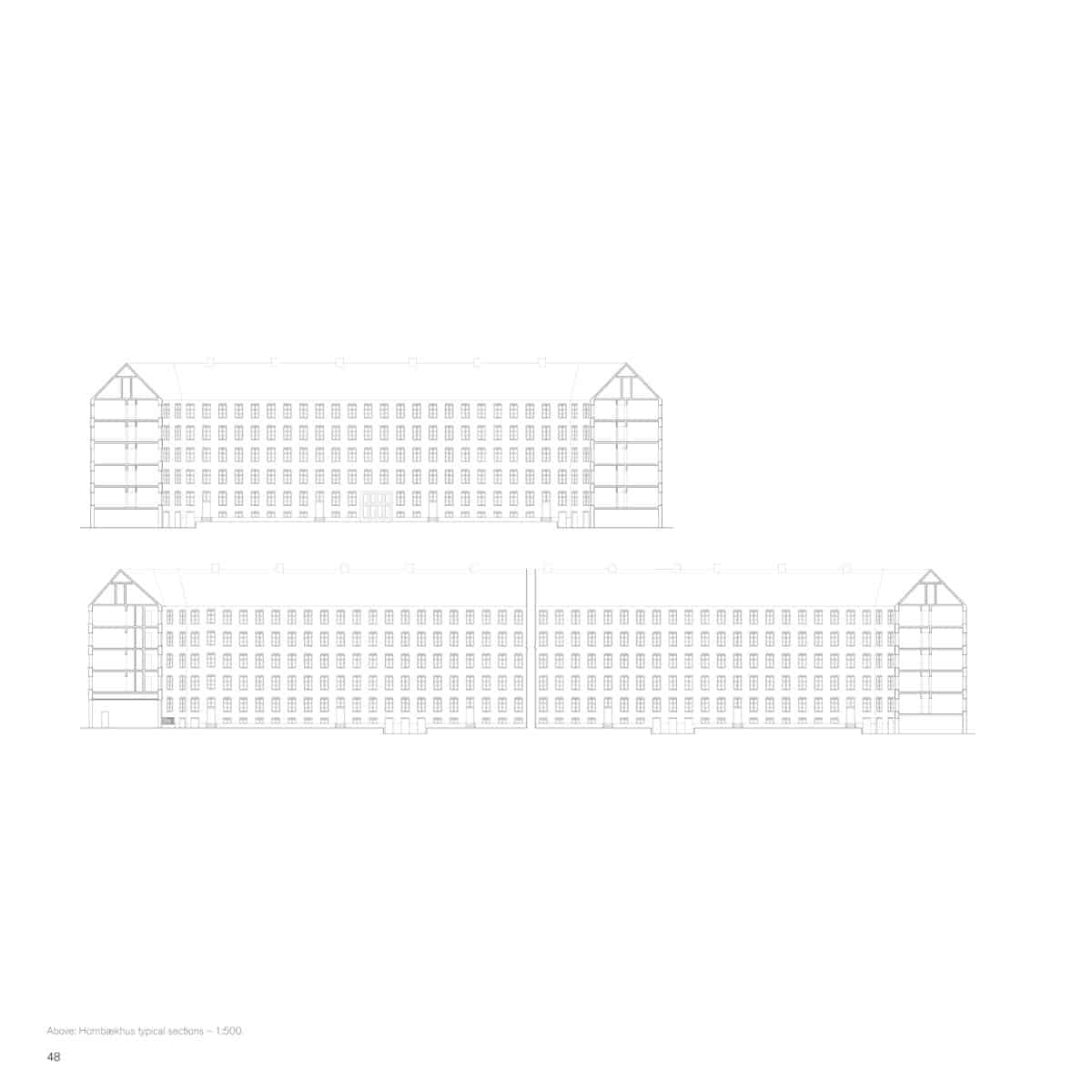
The drawn plans stimulate one’s curiosity about how such large structures work; about the route from the street to the door, from the door to the staircase, from the stair to the front door of one’s home; and then, what happens within, how the internal arrangements unfold, what happens around the kitchen and the room where a family might gather, where people sleep, where one would step out and meet a neighbour by accident. One would naturally want to know more: what was daily life like when they were made? How did people live? How might these places feel over the days, nights, weeks, seasons, years? Might these apartments be passed on from generation to generation? (It seems that they are). And how might the life of an individual, a couple or a family relate to the those of others living there? What would transpire in the spaces that were shared, in the yards and gardens? And how, through these shared conditions, might the life of the whole city be inferred or even understood?
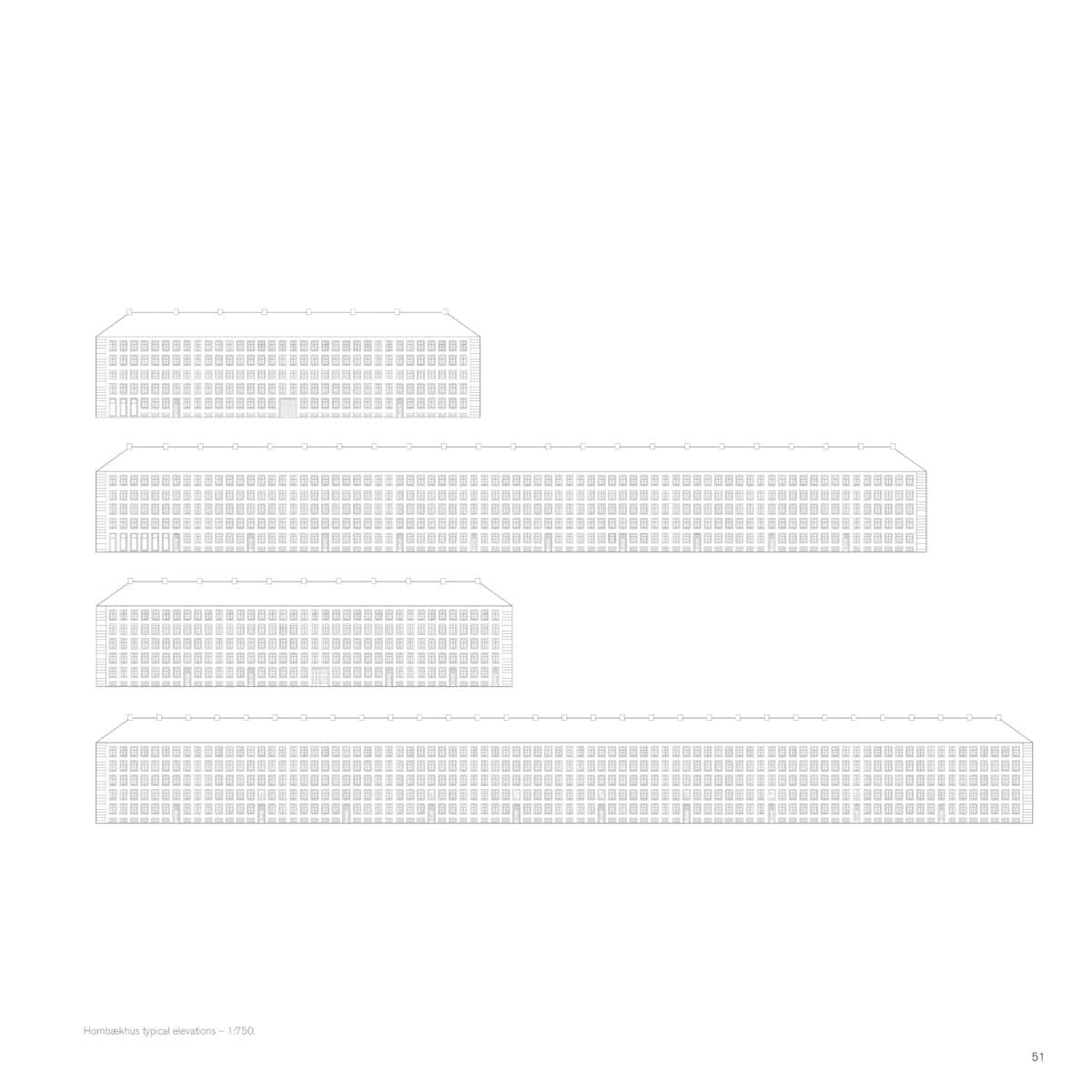
The drawings in this book are therefore centrally important. It is instructive to compare them with the few drawings made by Fisker’s studio and those of his collaborators that remain which are also featured. Enigmatic, and with apparently less information, they seem to capture the atmosphere of the lives the buildings contained even better than the careful and sympathetic drawings produced by the students of Queen’s. Why might this be so? Is it because the drawings leave so much in the hands of those who would build these projects, so beautifully characterised as ‘block’, ‘terrace’ and ‘square’? Those attributes are as suggestive of an idea as they are of urban forms, as are the rather elemental plans and elevations and even the sections of door and window joinery and ironmongery.
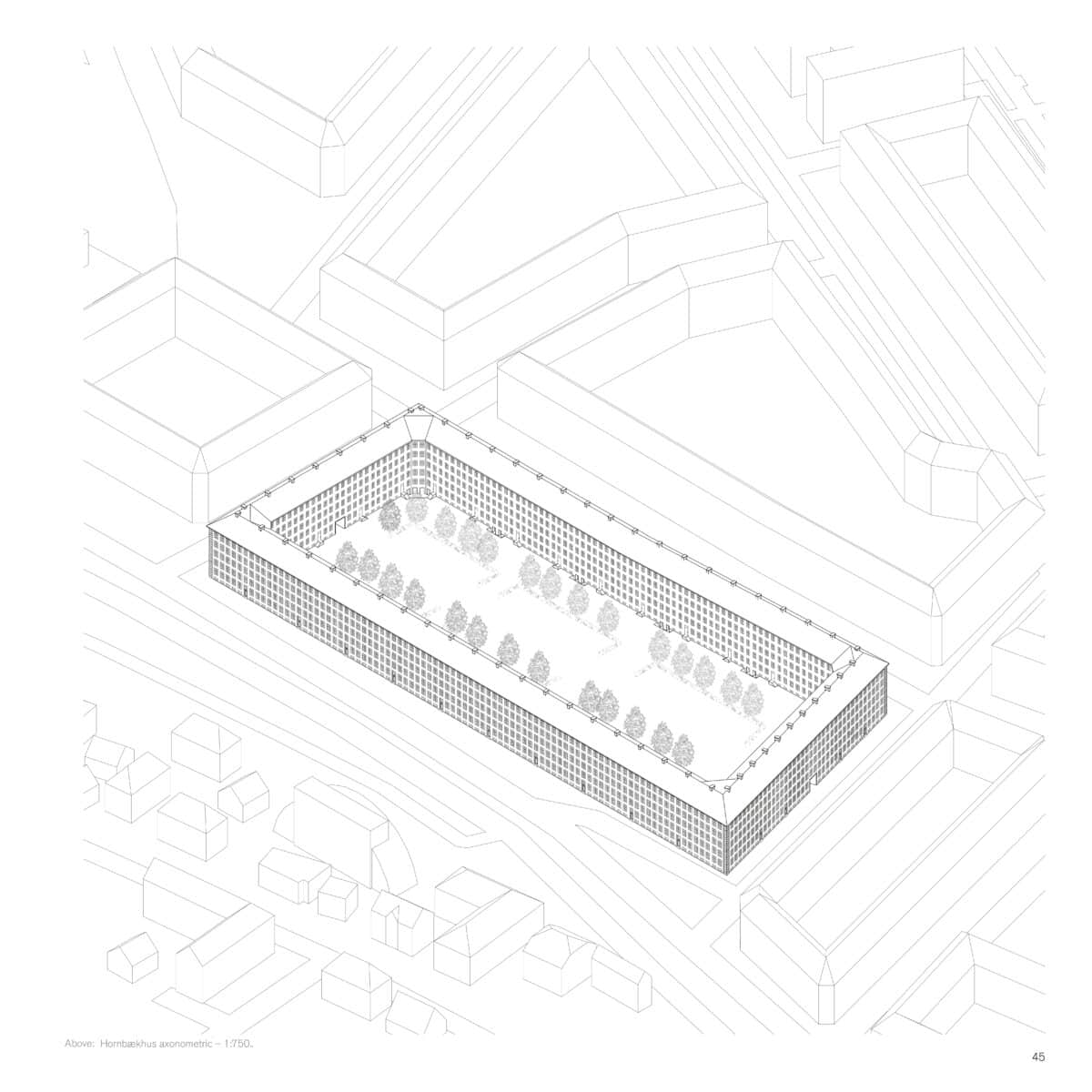
Fisker’s drawings, or more precisely, those of his collaborators, leave much open to interpretation and interpolation, both in the minds of contractors, builders, joiners and craftsmen, and to the imagination of viewers – let’s imagine them (and ourselves) as students of architecture – now. They reside in a past that their viewers attempt to reconstruct through their imagination. The drawings produced by Clancy and Moore’s students dispel the aura that comes with such musings and returns them to a plausible present, in which the lives of others within each street, courtyard and square, within each staircase, apartment and back way can be suggested. This is, in itself, a valuable gift.
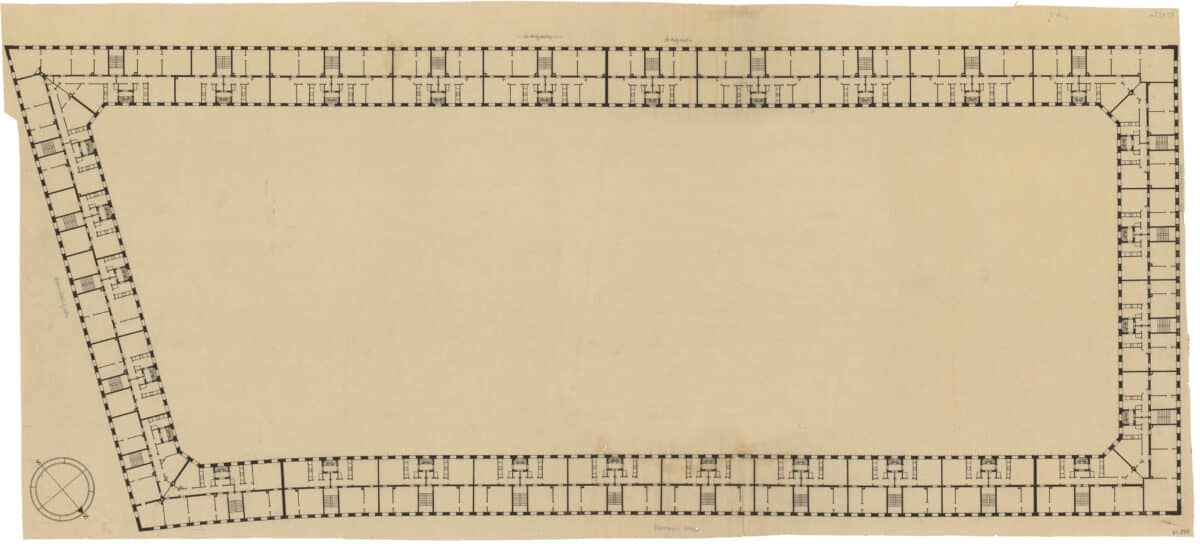
The book is structured by interaction between these drawings and a number of texts that situate Fisker’s work within its historical context, within Danish architectural culture, and culturally-specific approaches to the accommodation and financing of large-scale social housing. Fisker is also positioned within the architectural field in terms of his relevance to contemporary practitioners, wherein he finds himself cast as a fellow or friend. Longer essays by Clancy and Moore, the historians Martin Søberg and Paul Sverrild, and Fisker himself form the core of the book, while short essays by Tony Fretton, Job Floris, and Clancy and Moore, are offered as responses to Fisker’s work and the attitudes it embodies, suggesting sympathies and resonances of lasting value.
The major essays reinforce the presence of each project in relation to contemporary ambitions for architectural practice and urban design, the latter almost an anachronistic notion. Clancy and Moore, for example, describe the significance of Fisker’s own contribution to social housing while clearly articulating the bases on which it was founded: the effort of workers’ collectives rather than gifts or impositions of the city or the state. They illuminate, furthermore, the formal rigour of Fisker’s designs, as related to those collective efforts and an operative modesty: the projects, as insistent their logic and order is, eschew bombast. Finally, the texts describe the effect of Fisker’s projects on Clancy and Moore’s own formal and empirical thinking, their practice, their ethos, and their teaching, which, in the case of the studies of the ‘block’, ‘terrace’, and ‘square’, has led them to both pedagogic clarity and a sober consideration of the acts of building and their significance.
The essay ‘Kay Fisker’s Classical Principles for Modern Housing’ by Martin Søberg binds the architect’s work to those of his contemporaries – notably Carl Petersen – and to the city itself, through their simple, yet eloquent formal compositions. The projects are addressed to the whole urban body, the forms of each grounded, their masses punctuated by extremely regular arrangements of windows (and balconies) and given nuance by the suggestions of significant points of entry within their patterns. The classical basis of these housing projects went some way to establish a language for the collective, one that, through its modesty (though without reticence), reinforced the form of the whole urban body.
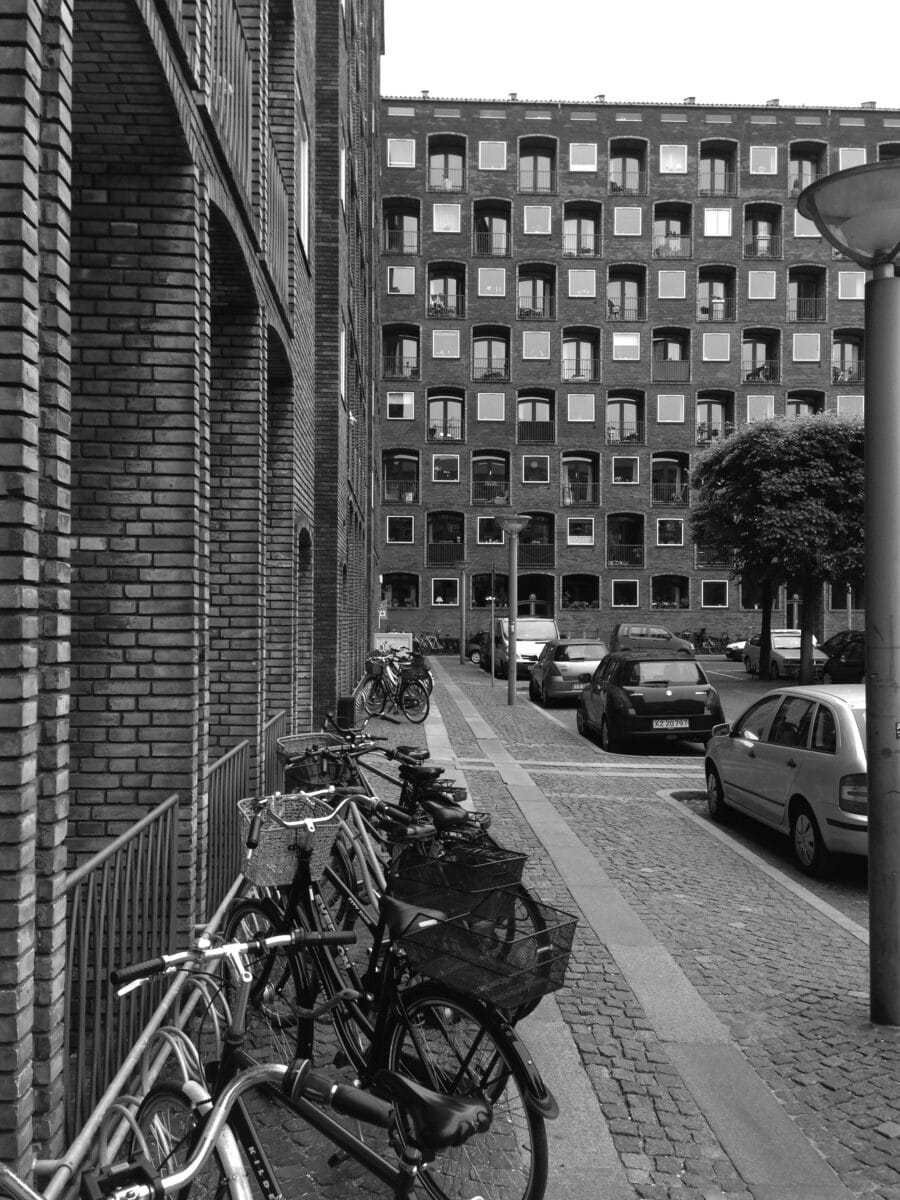
The essay by Poul Sverrild, ‘An Outline of Danish Social Housing History’ explains the history and specific character of social housing in Denmark, distinguishing it from notions of social housing most British architects will be familiar with. Though philanthropy certainly played a role in its development, the state did not offer up social housing, but instead provided inexpensive loans to associations of workers to build collective housing projects, leading to notions of collective ownership and responsibility. The projects of Fisker all appear within this context, one which ultimately came to an end in the social and economic conditions of the 1970s, to be replaced by an industrialised approach to social housing’s provision and construction.
The voice of Fisker himself occupies the central place within the body of writing, in his essay, ‘The Moral of Functionalism’. He provides a timely reminder about functionalism’s moral and political necessity, its centrality to the architect’s task, and its place within architects’ obligation to social responsibility. Shorn of the rhetoric typically surrounding the subject, Fisker returns the reader to functionalism’s simple essentiality, and away from its abuses and rejections.
Tony Fretton’s response to Fisker’s works, ‘Between Familiarity and Abstraction: Kay Fisker in the Present Time’, acknowledges the unspoken ‘rhyming’ or play between architects’ œuvres, and so the forms and articulations of his own twinned towers in Antwerp echo the syncopated rhythms of Fisker’s Vestersøhus’ facades of brick surfaces, balconies and windows. The singularity of an architectural project – in this case, Fisker’s – is shown to have either conscious or unconscious effects on the work of another architect.
The response of Job Floris, ‘Two Tone’, is an appreciation of the formal power of Fisker’s projects, both as urban figures and as legible entities, that effectively communicate their purpose and their place in the city. The projects’ legibility extends from the buildings’ appearances from distance to the visible and tactile detail of their making, and their occupants’ possible engagement with their material substance, their sobriety, their playfulness. The essay establishes Fisker as a kind of ‘friend’ of the practice, a figure within the culture or society of figures and works that an architectural practice might ‘speak to’, or ‘listen to’, or even measure themselves against. This is, of course, an aspect of architectural culture, and calls to mind Monadnock’s companions in Dutch practice, who refer to ‘heroes’ and espouse the use of brick as a demanding, yet communicative material.
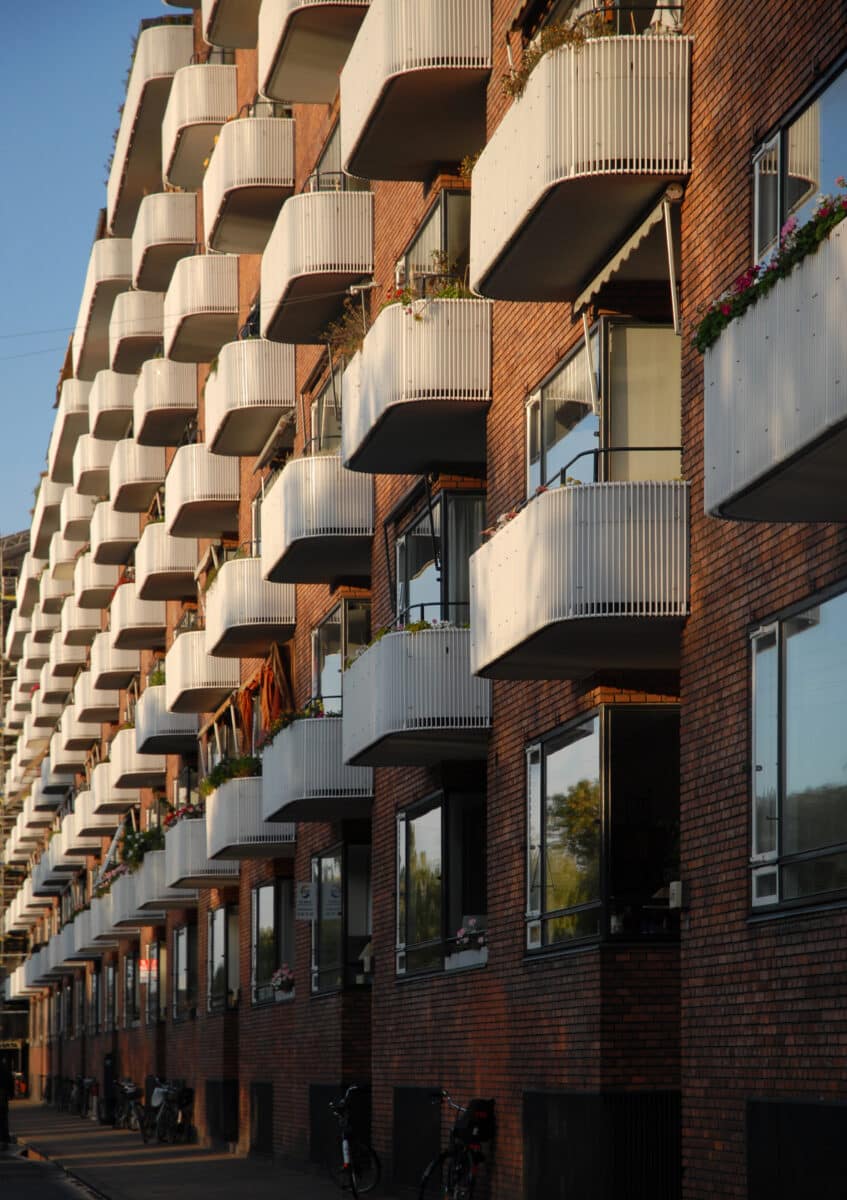
Clancy and Moore’s response, ‘Conversation and the Contingent’ recognises Fisker’s profound contribution to Danish architectural culture, both through his buildings and his role at the Royal Danish Academy’s School of Architecture. Through his direct address of the real conditions of building and accommodation (in housing) in Denmark, he provided a model for practice, an example to young architects, and a template for the architect’s agency. All of this appears to have moved the authors to see his work not only as an example for the ambitions of their own practice, but something that could be conveyed to students, to demonstrate that by bringing together an array of ordinary materials and modest building elements, it was possible to create a coherent urban entity, bound to other entities and the patterns of the city itself. Their work with students in making surveys of the buildings and their constituent elements furthermore demonstrated that Fisker’s way of bringing these elements together created environments for daily life, embraced and burnished by generations of occupants’ constant care and maintenance. Something as simple as the construction of a window, made by a carpenter of simple timber sections with steel straps for long-term stability, represented an ethic that ran through the entire construction – Fisker’s ‘moral of functionalism’ – which was felt and passed on to those who lived in and used each of these large, urban, collective houses. What better model could be imagined for students of architecture, who should listen to, and care for, the city, its substance, and those who dwell within it?
One might say that the various voices in this book are, in different ways, affected by the quiet authority and formal insistence of Fisker’s work. Fisker seemed to be aware of what might go wrong with architecture when it strayed from the fundamental premises of an honest functionalism, while acknowledging the place of idiosyncratic artistic experiments: such as those that were abundant, in his view, in the work of Le Corbusier. All the book’s authors honour the legacy of Fisker’s work, its address of the form, position and structural role of architecture in the city, its tempering of the common public sphere, and its human example, which, in relation to the pretences of many of today’s practices, takes on the character of a gentle admonishment or reprimand.
Why admonishment? The architects contributing to this book all have social and political positions; all understand architectural practice’s obligations to a just society and the corresponding obligations to human affordances. There seems to be little rhetoric in Fisker’s words or works, and this seems to throw some shade upon notable, much-publicised contemporary practices’ efforts towards novelty, invention, or embodiments of our abundant complexities. Instead, they point to an idea of practice that works seriously with the prevailing and anticipated conditions in which people live, from which many other kinds of practices – just, and truly sustainable–might be imagined. Fisker demonstrated, for all the directions and legibility of his thesis manifest in these three large-scale housing projects, that making good and lasting architecture – the kind of architecture so embedded in daily life that it becomes part of it – is hard.
Andrew Clancy, Colm Moore, editors, with essays by Andrew Clancy and Colm Moore, Martin Søberg, Poul Sverrild, Tony Fretton, and Job Floris; drawings by students of the MArch Economy Housing studio unit at Queen’s University, Belfast (2016): Kay Fisker: Danish Functionalism and Block-Based Housing (2022) is published by Lund Humphries. Copies of the book can be purchased here.
Mark Pimlott is an artist and assistant professor of architectural design/interiors at TU Delft.
