Louis Kahn: The Importance of a Drawing (2021) – Review
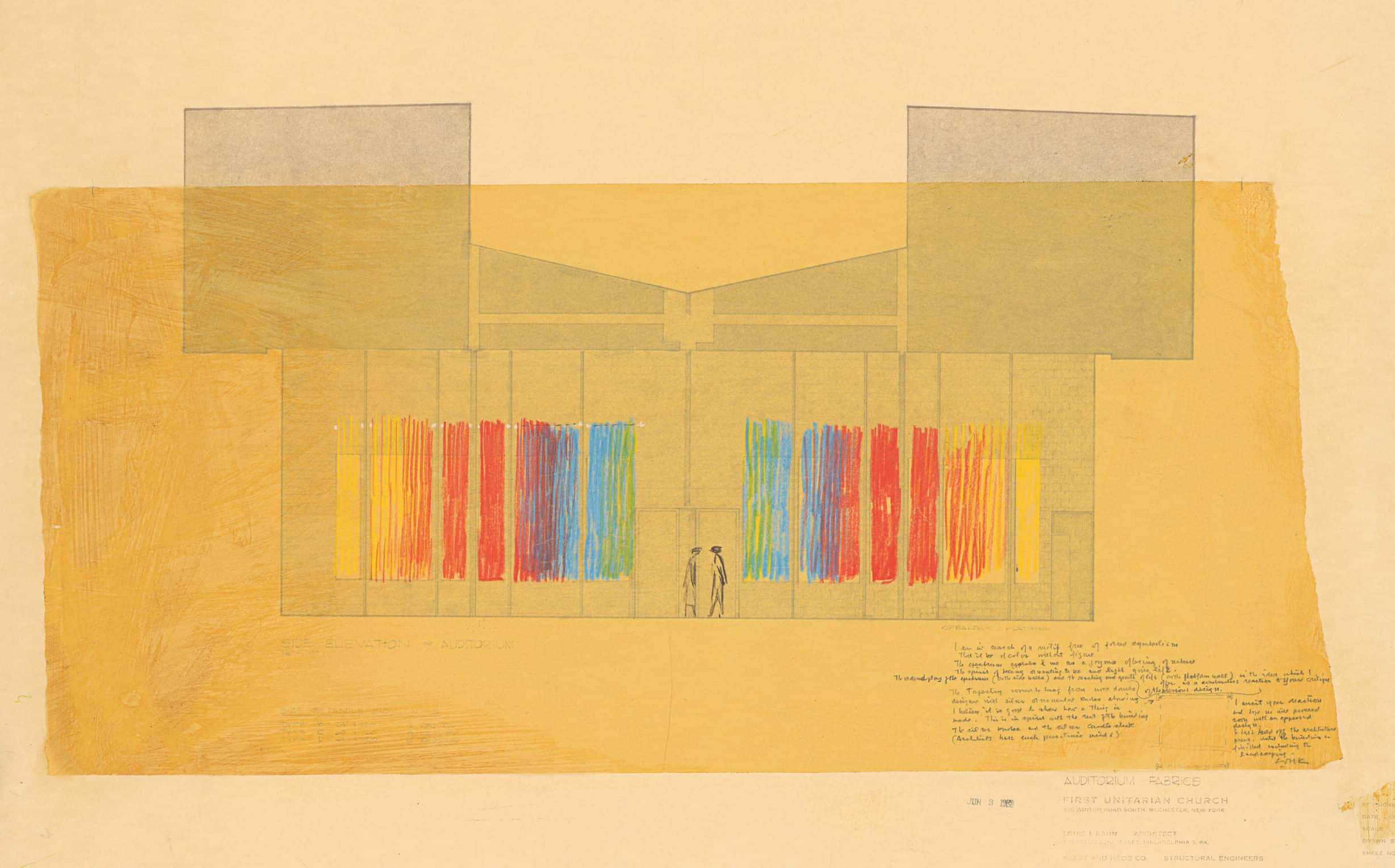
Louis Kahn (1901–1974), design for tapestries, First Unitarian Church, Rochester, New York, 1959–62. AAUP, Louis I. Kahn Collection.
I’ll confess, I ordered a copy of this book reluctantly. I had received one of those ‘We think you might be interested…’ notices, but my bookshelves are overburdened, and already include a number of books on Kahn, among them one of Michael Merrill’s previous collaborations with Lars Müller, Louis Kahn: Drawing to Find Out. Any doubts I might have had vanished when I unpacked the bulky package that arrived a few days later. If that earlier volume was a deep dive into the evolution of a single unbuilt project (the Dominican Motherhouse in Media, Pennsylvania), this book is an expansive overview of the role of drawing in Kahn’s practice. It covers the full span of Kahn’s career, from travel sketches that date from his first trip abroad in 1928–29 to drawings executed as a young architect working in other offices, to a generous selection from among the ‘approximately 6,500 sketches, nearly 30,000 office drawings, and 100 models representing around 230 projects’ preserved in the Kahn Archives at the University of Pennsylvania.
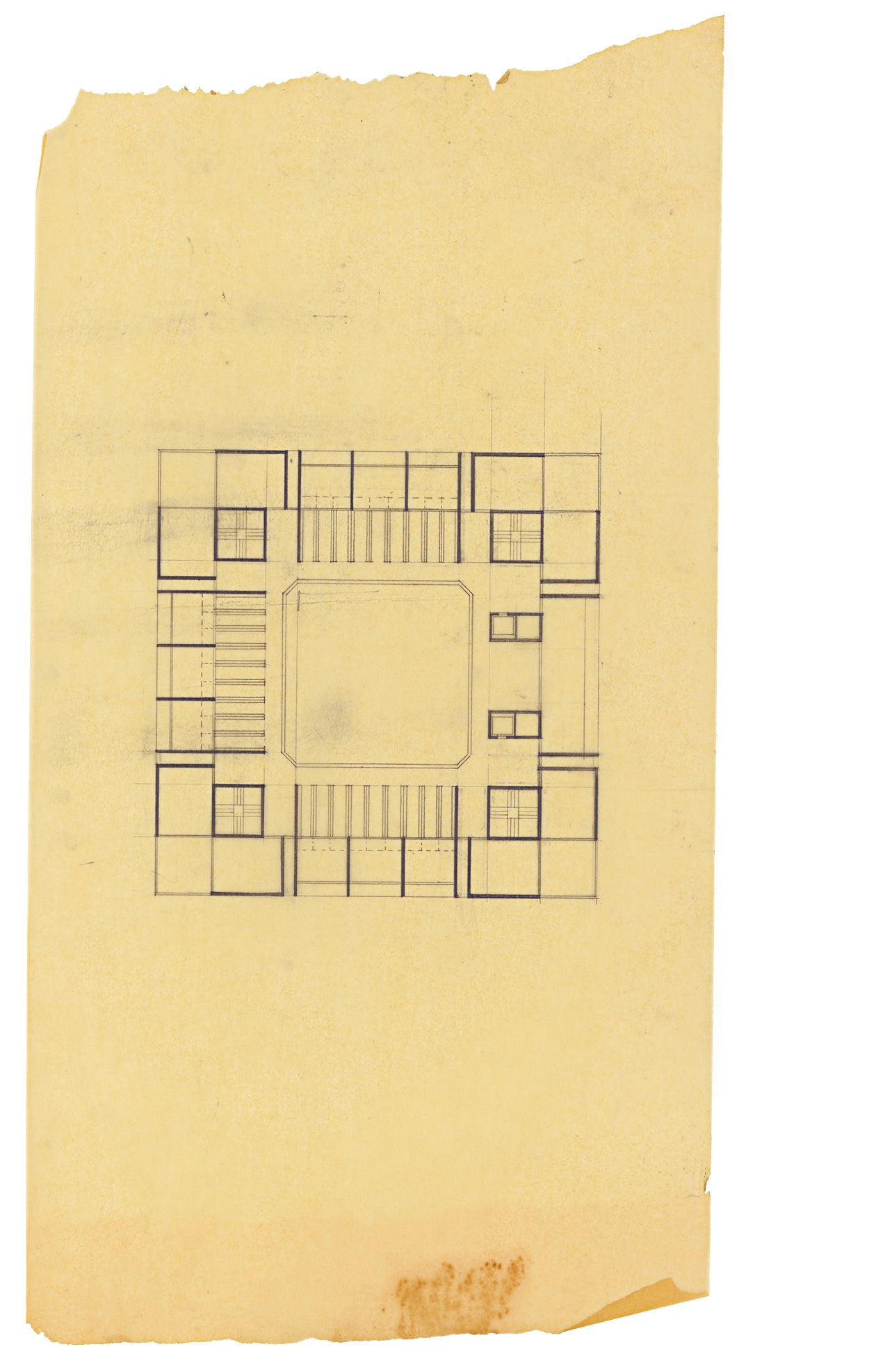
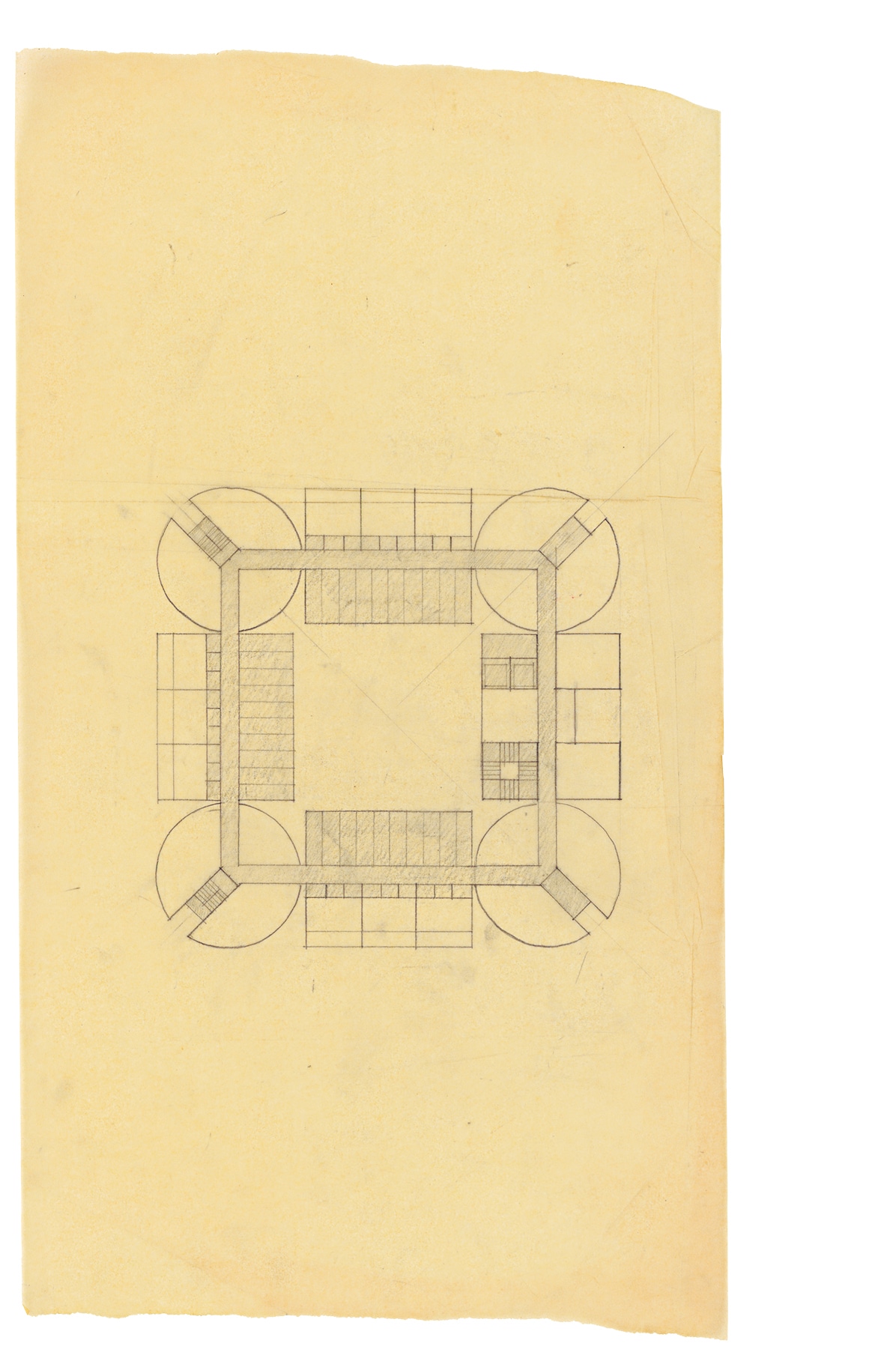
There are working drawings, framing plans for the houses, detailed sections, and material studies from larger projects; there are also annotations, axonometrics, elevations, diagrams, mural studies, an expansive sampling of sketches, and many, many plan drawings. As in Merrill’s earlier book, the reader can track the development of projects through successive plan iterations. There is a touching reproduction of ‘The Book of Crazy Boats’, made with his son Nathanial.
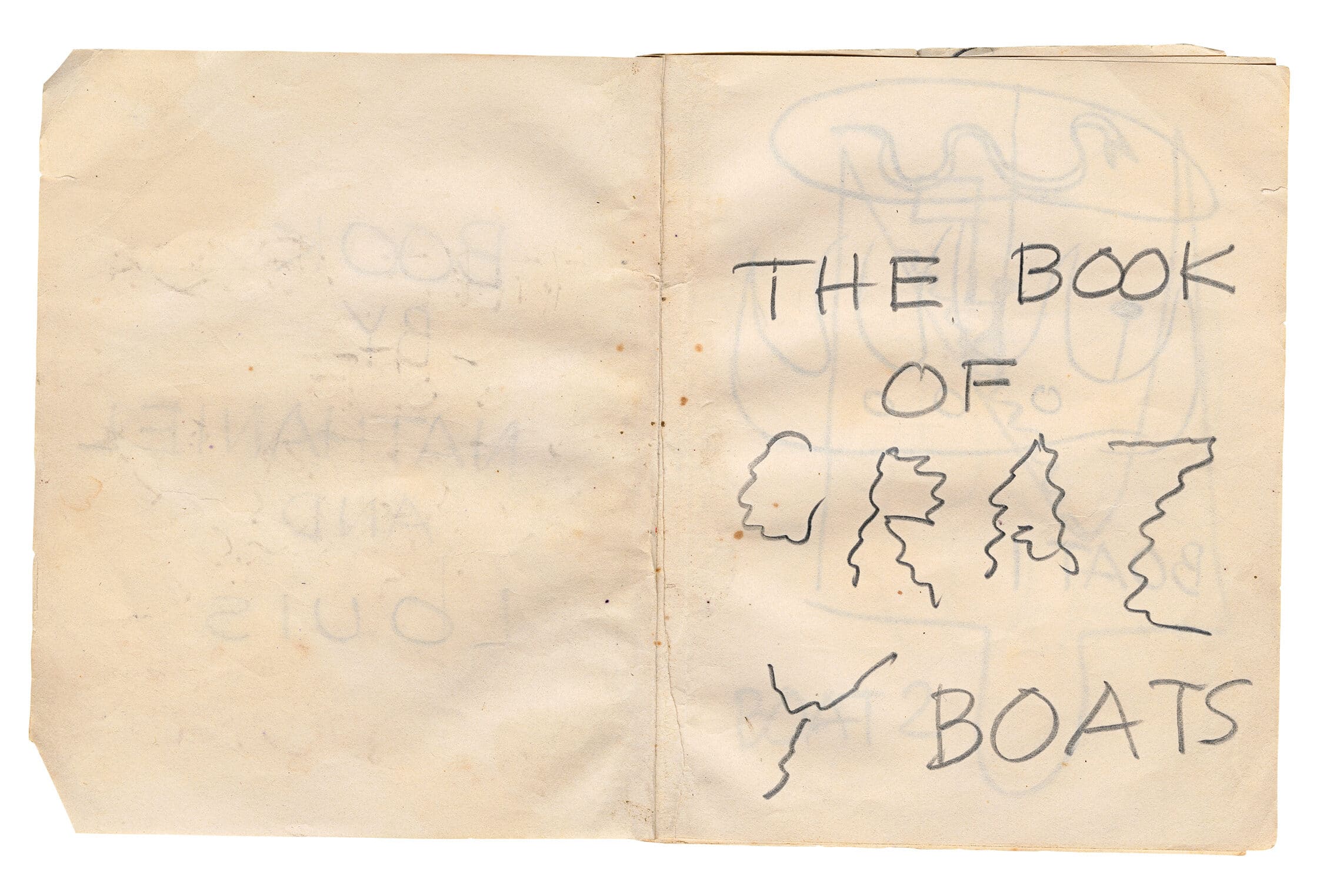
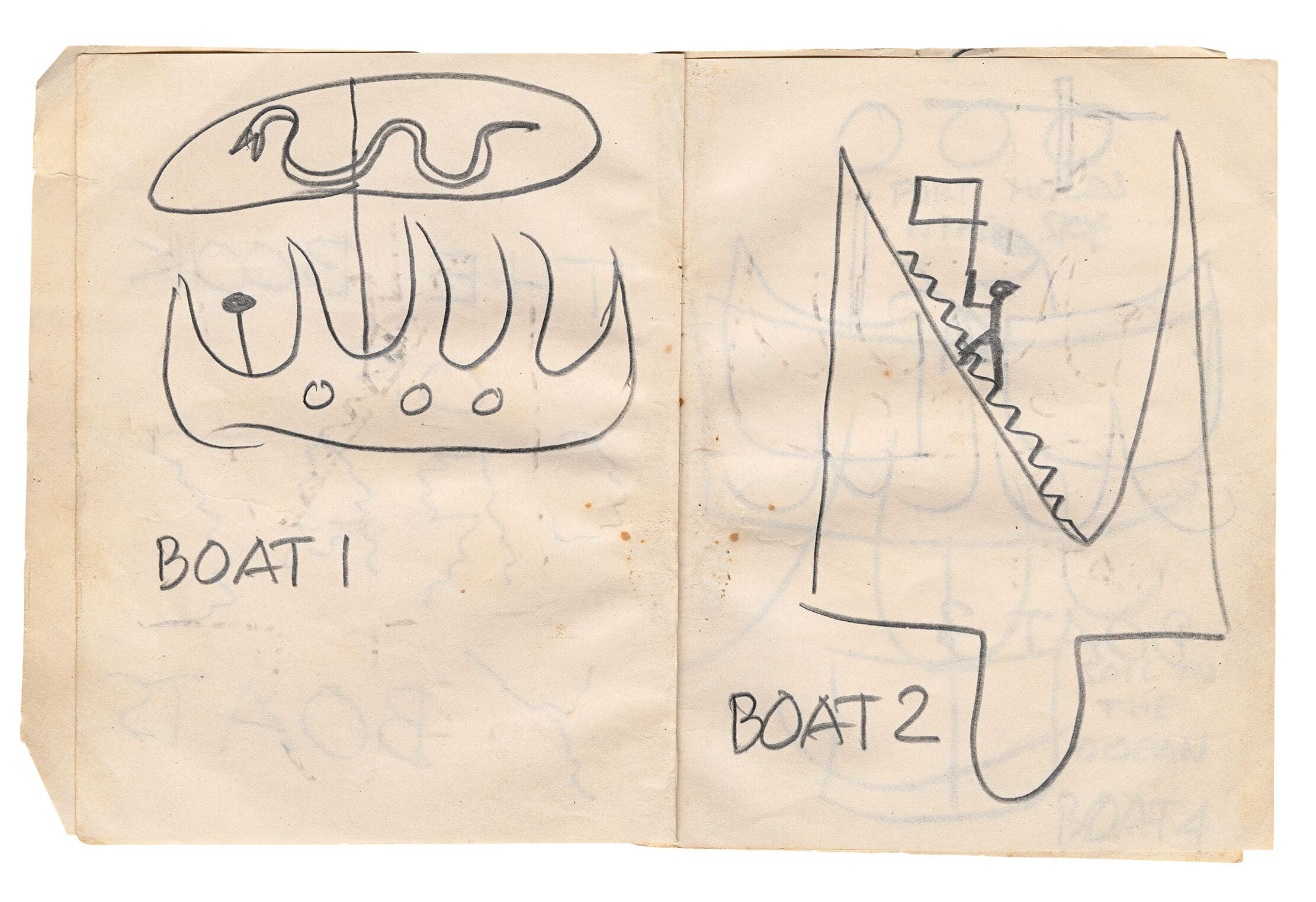
The chapter ‘Drawing Together’ includes photographs of the office at work and reminiscences from his associates, which capture the detours and hesitations of a collaborative design process that is not always smooth and linear: ‘Carles – I conked out tonight. Part of it not knowing what to do about the 2nd floor’ (Kahn to Carles Vallonrat on the margins of a sketch for the Yale Center for British Art).
The contributions of Kahn’s collaborators, Anne Griswold Tyng and Harriet Pattison (who were also his lovers and the mothers of his children) are given their due, but in a book devoted to drawing, perhaps Tyng, in particular, might have been given more space. There is, however, a fascinating graphic analysis, done by students under the direction of Richard Wesley, of the City Tower (1952–57), a project Kahn designed with Tyng. The project is an outlier in Kahn’s oeuvre: In the City Tower (and its antecedent project for the Philadelphia Civic Center) for the first and last time in Kahn’s work, a basket-like lattice of linear structural elements appears in place of his more familiar vocabulary of massive walls and closed forms. The tower weaves back and forth as dictated by a triangulated structural logic rather than by extruding a plan geometry. In fact, there is no plan as such, at least not in the classical sense of the plan as the formal disposition of spaces: the tower’s plan is simply a horizontal section of a continuous spatial matrix in which no single orientation is primary. All this would argue, on the basis of the visual evidence alone, for the definitive contribution of Tyng.
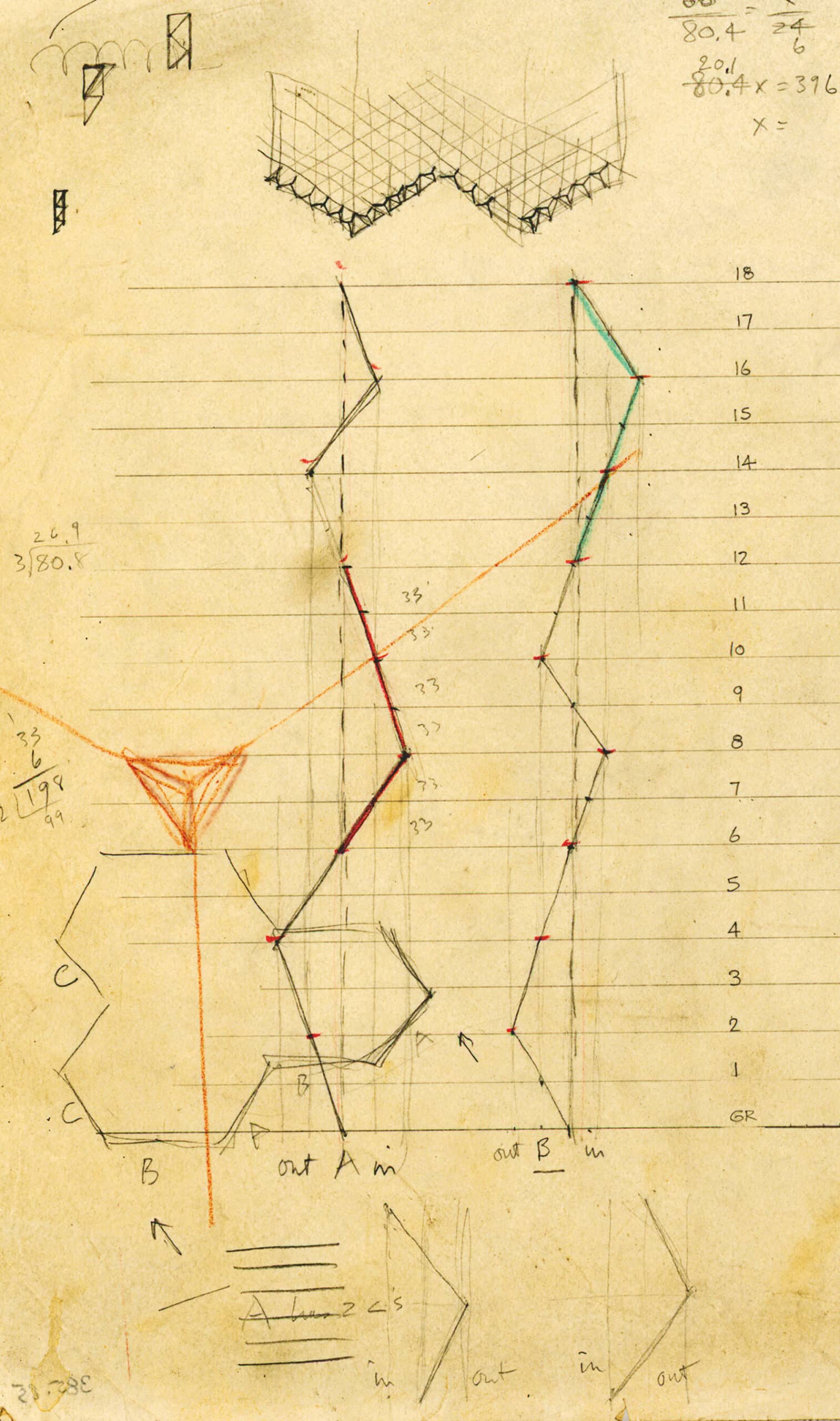
Sectional diagram of the offset algorithm of the tower, City Tower. AAUP, Louis I. Kahn Collection.
There is also an astonishing letter, sent from Texas by Colin Rowe to Kahn, dated February 7th, 1956. The full typescript is reproduced, including a tracing by Rowe of a Palladio plan, apparently an effort to clarify a point he had been trying to make to Kahn when they had met a few weeks earlier. It’s a curious encounter; Rowe to my knowledge never wrote about Kahn, and his airy erudition stands in stark contrast to Kahn’s terse gravitas, but there it is: two-and-a-half type-written pages, the traced plan, and coloured pencil overlay. Rowe refers to their discussion around’ principles which we designated as GROWTH and COMPOSITION. Principles which are opposed. And I took the side of COMPOSITION… You deplored COMPOSITION because it appeared to be no more than a manipulation of forms for the sake of effect. You wanted to GROW a building’. It is impossible to know what Kahn thought of this. Rowe had to be aware of the central place of composition in Kahn’s education, and perhaps in 1956, Kahn simply wanted to keep the concept at arm’s length. Kahn would later speak explicitly of the architect as a composer (‘Truly his greatest act is that of composing and not designing’), and Part V of the book goes into detail on the theme of composition. David Van Zanten’s analysis of the Exeter Library describes both its origins in Beaux-Arts ideas of composition and Kahn’s departures from conventional Beaux-Arts design technique: ‘What drives this design is geometry, interwoven and coordinated on a number of scales – as well as subtle inflections of that geometry which Kahn effects in accommodating this building to functional circumstances’. He concludes: ‘It is a great deal more than an idea or an argument’, underlining the taut, impacted resolution of the final design proposal.
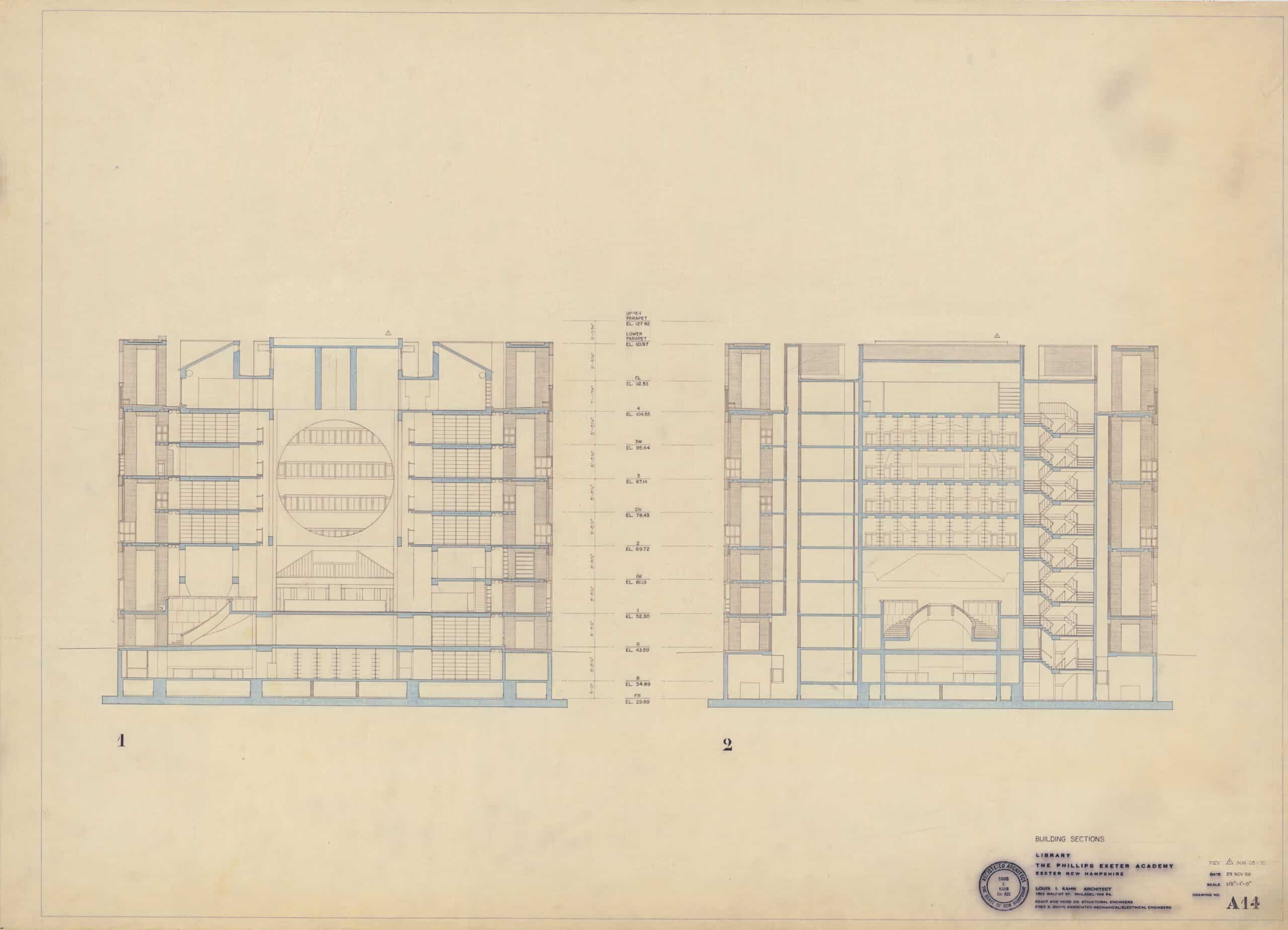
Construction drawing: sections, Phillips Exeter Academy Library, November 29, 1968. AAUP, Louis I. Kahn Collection.
Most of the analysis and commentary is by Merrill, but there are essays by (among others), David Leatherbarrow, Michael Benedikt, Jane Murphy, and Robert McCarter. Michael Caldwell contributes an unlikely close reading of Kahn’s designs for drinking fountains at the Kimball Art Museum. Apparently, Kahn’s attention to detail extended even to this mundane plumbing fixture, which in Kahn’s hands (and Caldwell’s analysis) emerges as an exercise in intricate geometrical control and the celebration of an everyday ritual. ‘Strange Details’ indeed. [1]
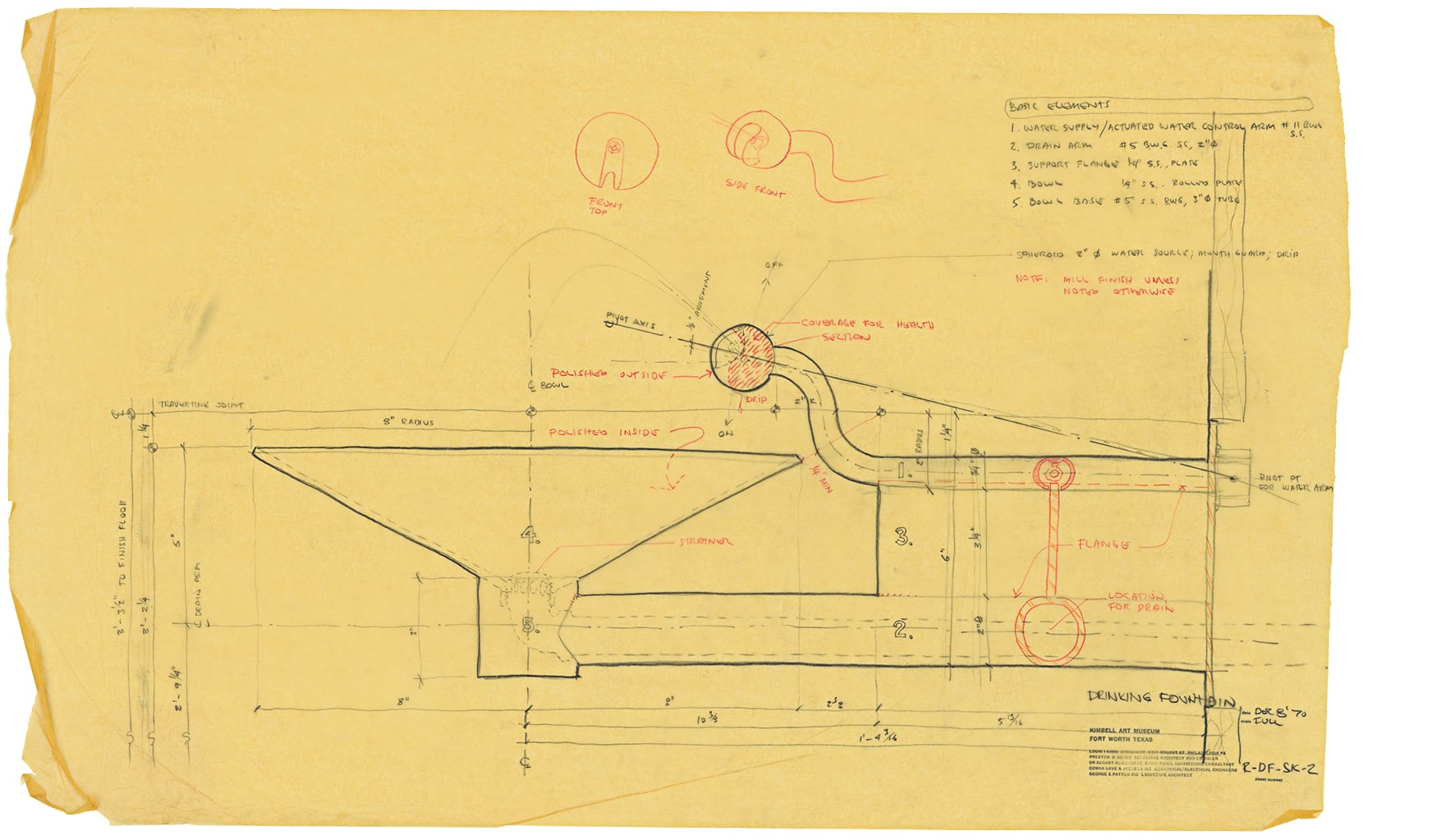
Michael J. Lewis’ ‘What Penn Taught Kahn’ is particularly instructive. He begins with the commonplace that ‘Kahn’s education in classical architecture was essential to the development of his mature style’, but he moves on from there to point out that Kahn’s contact with the Beaux-Arts educated Paul Philippe Cret was quite limited. He outlines in detail the curriculum that Kahn did follow, and then traces Kahn’s path – first away from, and then back to the elemental geometries and classical composition of his mature style. Consistent with the focus of the book, he locates the influence of Kahn’s education at Penn less in formal principles and more in drawing methods: ‘When Kahn belatedly found his mature voice in the 1950’s he did not so much revert to the forms of classicism as to the graphic method that Harbeson [Kahn’s primary instructor at Penn] had taught him’. The Beaux-Arts concept of the ‘mosaic’ plan, for example, finds its expression in the reflected ceiling plan of the Yale University Art Gallery, a far from literal, and distinctly personal interpretation of this working principle of Beaux-Arts design technique.
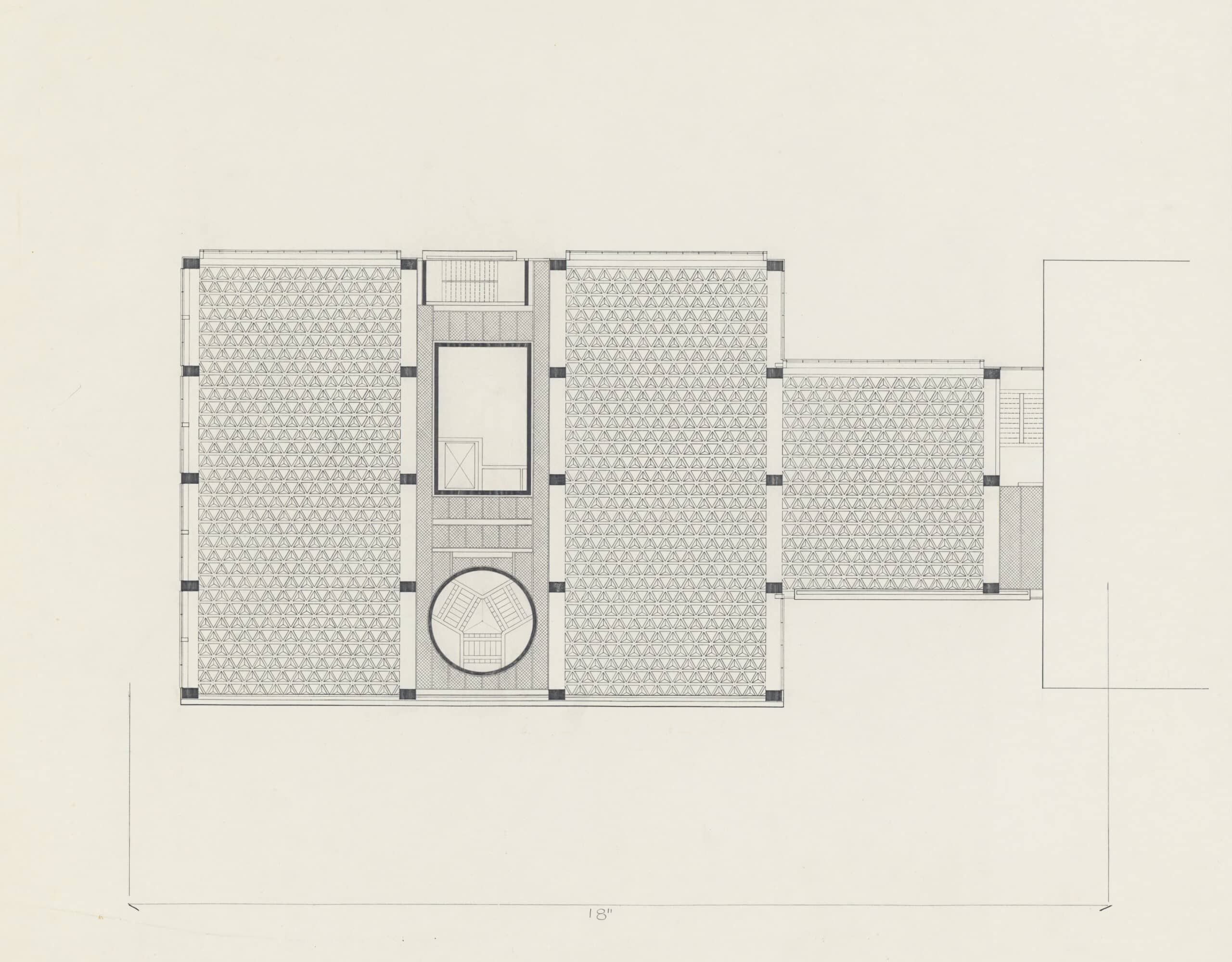
This extended listing of topics could easily give the impression that the book is a random sampling from the archives. This is not the case. Through its thoughtful organisation, clear graphic presentation, and consistent thematic focus, the book forms a satisfying whole. Anchoring the book is a taxonomy of drawing types: chapters on Kahn’s sketches, on plans, sections, elevations, perspectives, and axonometrics. This close attention to the agency of different drawing types is one of the book’s strengths. Too often we speak in general terms about ‘drawing’ without acknowledging these differences. The graphic quality of the book is also exemplary. The drawings are beautifully reproduced and given generous space on the page. Text is generally kept separate from images: in this way, the drawings are allowed to speak for themselves.
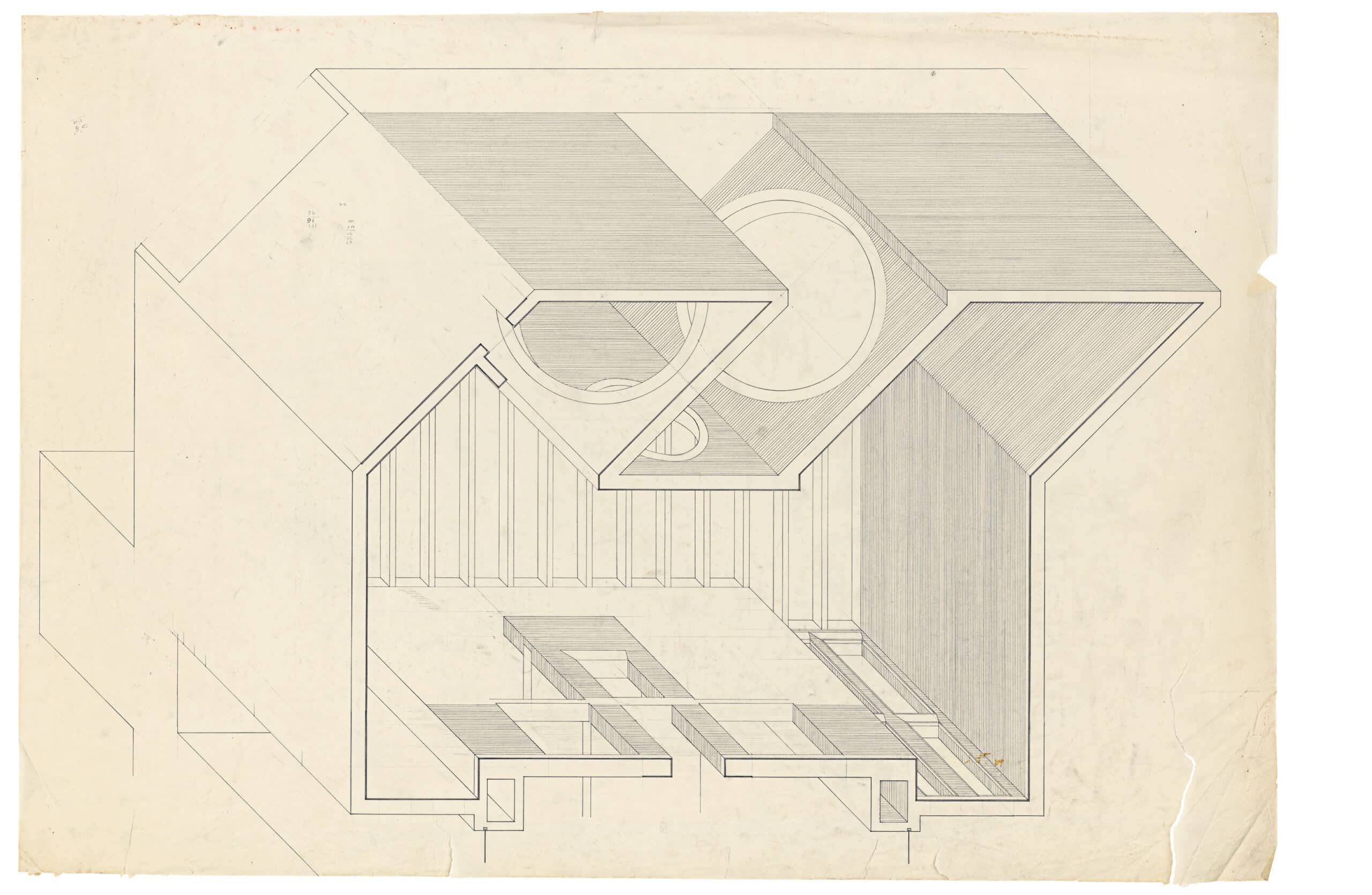
Indian Institute of Management, library, 1962–74. AAUP, Louis I. Kahn Collection.
Of course, the other unifying thematic is an extended argument for the central place that drawing occupies in Kahn’s practice. Of that, there can be no doubt. Merrill has uncovered a rich vein; these drawings reward study, provide inspiration, and provoke re-interpretation. Kahn is often presented in terms of absolutes and unchanging values embodied in the built work: an architect of tectonics, materiality, and weight – weight in both the physical and the metaphysical sense. [2] To foreground Kahn’s drawing practice is to foreground instead process, geometry, iteration, development, and change over time. The drawings open out to other interpretations. They pull the curtain back on a design process marked by continual testing and an atmosphere of hesitation and inquiry rather than a straight path to resolution: a lighter, more agile Kahn, perhaps. Others will disagree. The value of the book lies precisely in the inclusion of such a wide range of material and points of view. The reader is left to decide.
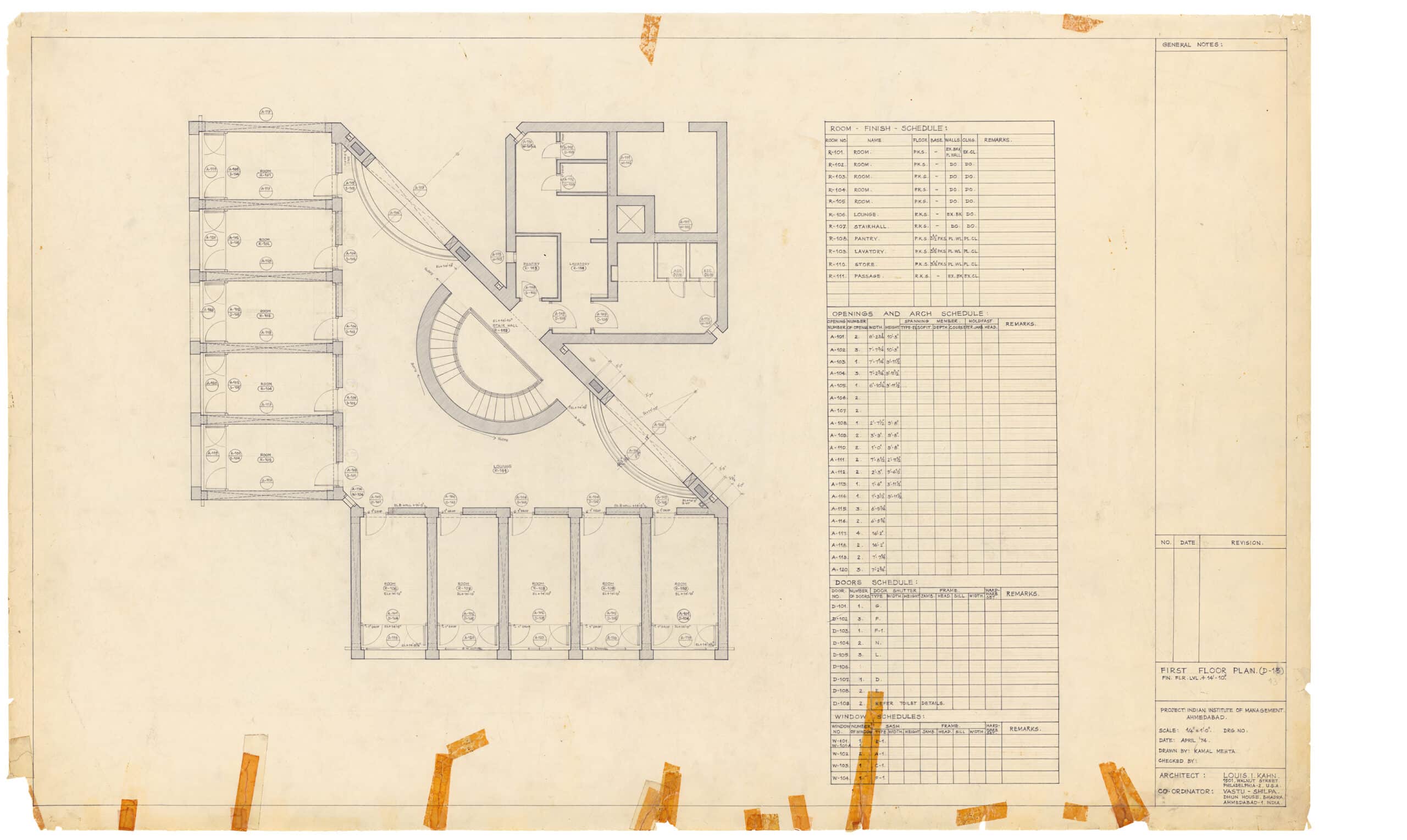
Dormitory, first floor, Indian Institute of Management, April 1974. AAUP, Anant Raje Collection.
The book concludes with a discussion of the role of drawing today, and an argument for Kahn’s continued relevance to the present. While I agree with Merrill that there are lessons that younger architects can learn from Kahn and his drawing practices, for me the book tells another story, a story of loss and unbridgeable historical distance – a story underlined by the inclusion, in the closing pages of the book, of the last drawings Kahn ever did: sketches from his final visit to Ahmedabad, and a notebook page from his return flight. Kahn was a singular phenomenon; his personal history, creative imagination, unrelenting will, and historical circumstance will never be repeated. To see Kahn’s probing hand as he sketches, to see these exquisitely executed working drawings, frayed at the edges and held together with aging cello tape, or the careful plan studies with alternate configurations overlaid on transparent paper, is to open a window onto the past: a window onto a territory utterly unfamiliar to today’s students of architecture. It is to understand the time and slow labour embedded in these artefacts. For me there is something melancholy and elegiac in this collection, a quality that makes these drawings, like emissaries from a lost world, all the more beautiful.
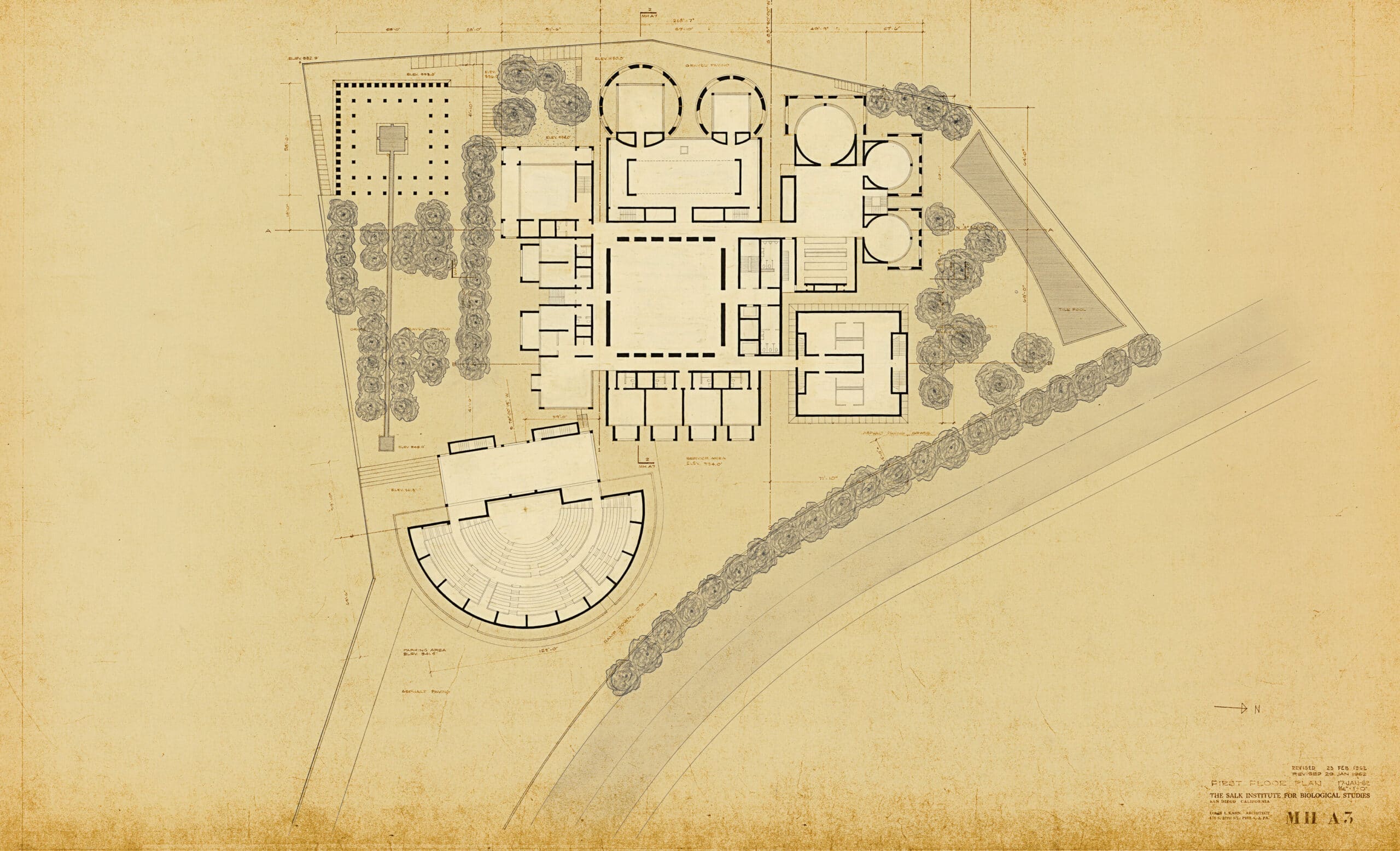
Main floor, Salk Institute, Meeting House, January 17, 1962. AAUP, Louis I. Kahn Collection.
Finally, (and perhaps to place myself firmly in that lost world) the book stands as a forceful argument for the importance of printed books – for architects, teachers, and above all for students. An internet search for drawings by Kahn (or Stirling, Le Corbusier, Mies, Schinkel, Soane, Guarini, or Borromini…) turns up the same few images again and again. We have traded easy access for a narrow and arbitrary selection of image references that restrict the scope of our knowledge and understanding. In this book, image after beautifully printed image offers fresh information and insight, and reveals aspects of projects and ways of working and thinking that delight the eye and entice the mind. A random example: I have always been fascinated by the unbuilt project for the Meeting House at the Salk Institute. It’s a project rarely reproduced, despite all the attention lavished on the Salk itself. There are a few small black and white reproductions in Vincent Scully’s 1962 book on Kahn, where it serves to illustrate Scully’s idea of Kahn ‘wrapping the building in ruins’. Internet searches return a low-resolution, badly cropped image of the plan. Imagine my pleasure in finding an entire chapter devoted to the project, with more than twenty images: reproductions of sketches and site plans, detailed plan studies of the individual elements, and a definitive plan of the complex. For me at least, that alone is worth the price of the book, however over-crowded my bookshelves may be.
Louis Kahn: The Importance of a Drawing (2021), edited by Michael Merrill, is published by Lars Müller Publishers.
Stan Allen is principal of SAA/Stan Allen Architect and former Dean of Princeton University School of Architecture.
To read an extract from Louis Kahn: The Importance of Drawing, which includes the letter from Colin Rowe to Louis Kahn, click here.
Notes
- Michael Caldwell, Strange Details (Massachusetts: MIT Press, 2007).
- That is to say, Kahn as the architect of ‘silence and light’, the poet-philosopher whose work resists interpretation, and can only be approached through metaphor and the language of phenomenology. It’s a tendency present (although not necessarily dominant) in this volume as well, with quotations from Paul Valéry, Mircea Eliade and Martin Heidegger. My concern is that this default to the metaphysical, alongside Kahn’s own cryptic pronouncements, can also be used to dismiss his work: to those less sympathetic, it becomes a rhetorical distraction that obscures Kahn’s accomplishments. A fresh interpretive account might well be of service to Kahn. Drawing would no doubt play an important role in such an account.
- In fact the cover reproduces a sketch for the Meeting House, and it is also discussed in Robert McCarter’s chapter, pp. 365–378.
