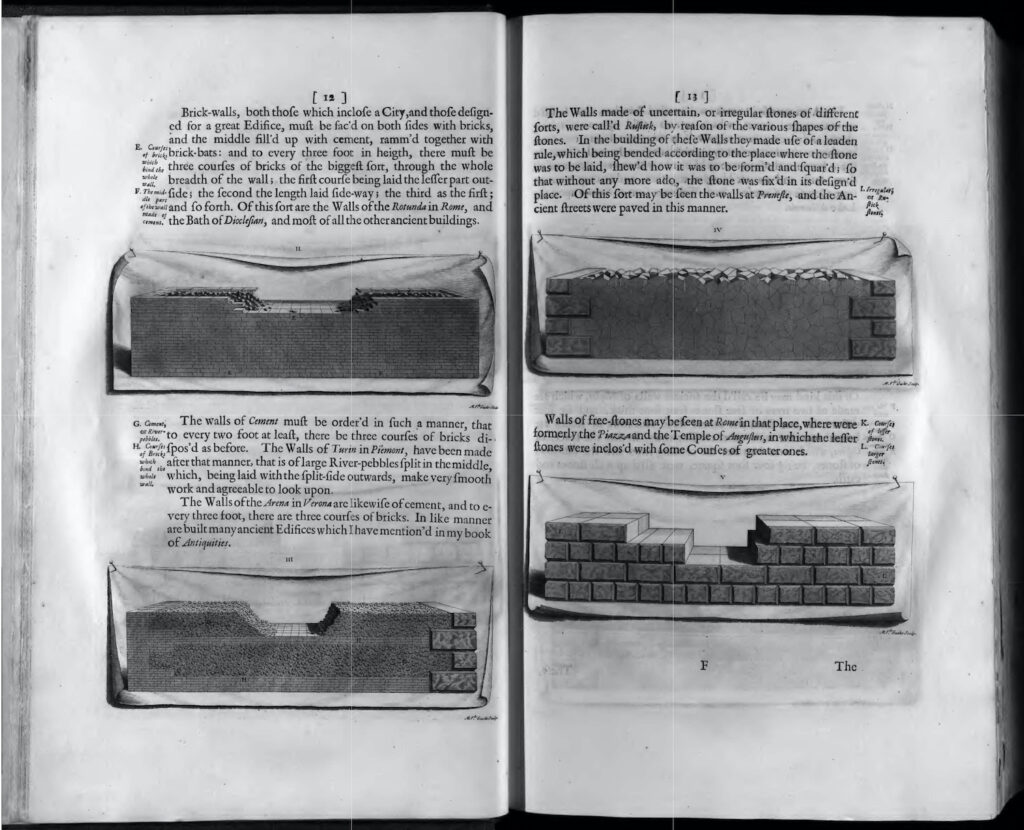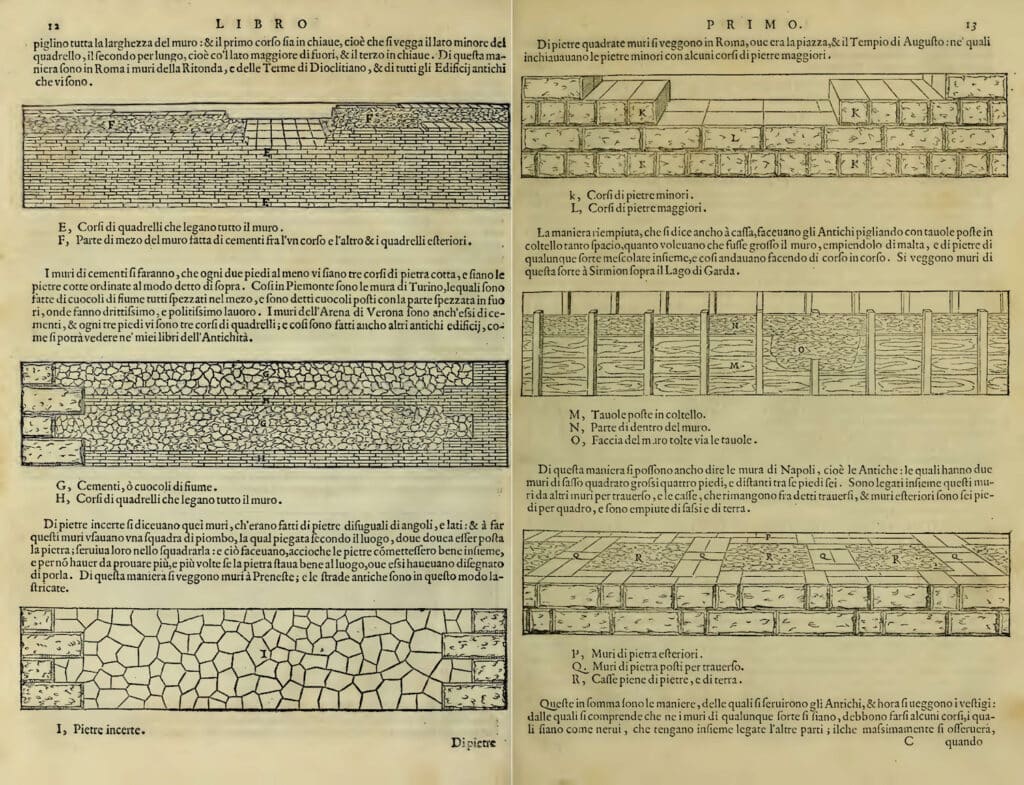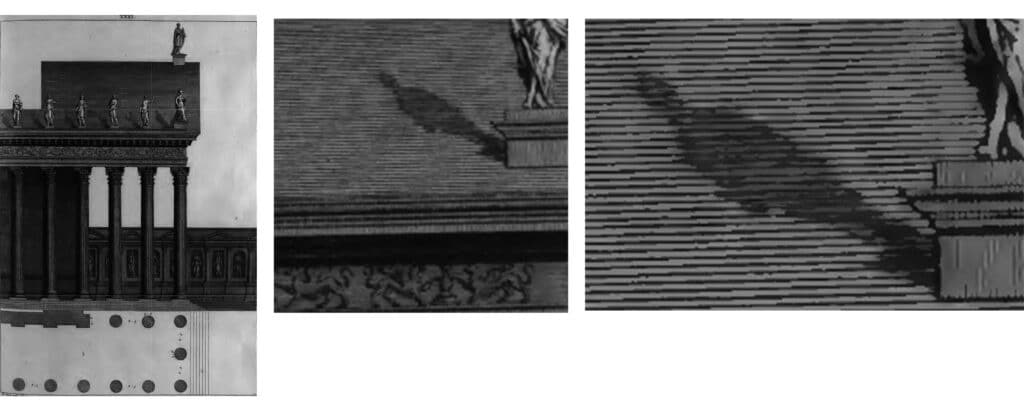Palladio’s Lines
Andrea Palladio’s Il Quattro Libri dell’architettura (Venice, 1570) is a seminal document in the history and theory of architecture. The treatise projects the knowledge of both architectural form and its image. The formation of this knowledge is documented within Palladio’s work textually and visually. The work conveys both the formation of a ‘building’ in construction terms but also the representational formation of the ‘image’. In the first illustrations from 1570 and in Giacomo Leoni’s 1715 edition in English this dual formation is apparent. In the 1715 edition, the engravings were refined by Bernard Picart, Michael Vandergucht and John Harris. Although the woodcut and print editions differ, illustrations in both can be regarded conceptually as ‘Palladio’s Lines’.
The dual formation of building and image can be seen in the development of the first book’s textual and visual narration. Palladio’s commentary begins with the ‘things considered and provided before one begins to build’ and starts by introducing materials and foundations, before turning to walls.


The plates of the ‘Several Sorts of Walls’ can be seen as visual texts illustrating each step in the formation of walls. Palladio’s written explanations are intricately intertwined with the visual presence of the illustrations; they are interspersed between passages of text, acting like mortar, balancing word and image.


Each illustration presents a different line composition, changing according to the construction material and building technique. These constructional requirements are meticulously presented and anchored to specific architectural formations that deploy the technique – he refers to ‘the walls of Turin in Piedmont’ and ‘the walls of Arena in Verona’, for example. During his travels, Palladio learned a lot by seeing and understanding these formations and he contextualises ruins against their original edifice, as they are often partially buried under centuries of debris. [1] His visual experiences of images of ruins and his architectural imagination result in illustrations of various types of building, in which his lines are both the mould and the material.
Robert Tavernor has posited that Palladio’s illustrations are almost anatomical, and regards their line quality as a design component that illustrates various spatial conditions. [2] The etchings and engravings printed in Il Quattro Libri are architecture in themselves, with their meticulous line variations corresponding to solids, voids, shades and shadows. Palladio does not illustrate an ‘outline’ for any component, but rather his lines emerge from within the space. And although he presents detailed images of known orders, components and rules, the etchings focus on the continuous thickness of the material, and on the space and depth, not the ‘contours’ of the components.


The visual and textual formation of architecture can be read throughout the parts of Il Quattro Libri. The meaning of the word ‘formation’ provides further ways for thinking about Palladio’s work.
The relationship between image, form and their formation corresponds to the theory and practice of architecture and the projection of architectural knowledge. Palladio’s illustrations are evidence of this correspondence. The act of illustration combines text and image as a hybrid architectural production. Referring to the word, ‘to illustrate’ translates as ‘enlightenment’, which corresponds with visibility and the act of ‘knowing’. The correspondence between the architectural image and its architectural form posits ‘illustration’ as an interface that documents the formation of architectural visibility and knowledge. In this sense, Palladio’s lines stand for remarkable visual definitions illustrating not only architectural spaces but also images of concepts. In other words, as it is stated, his work conveys not only the constructional formation of ‘building’ but also the representational formation of ‘image’.
Sezin Sarıca is a Research Assistant and PhD candidate in the Department of Architecture, Middle East Technical University, Ankara.
Notes
- Andrea Palladio: The Four Books on Architecture, trans. Robert Tavernor and Richard Schofield, (Cambridge, MA: MIT Press, 1997):11
- Andrea Palladio: The Four Books on Architecture, 12.

– Rebecca Williamson