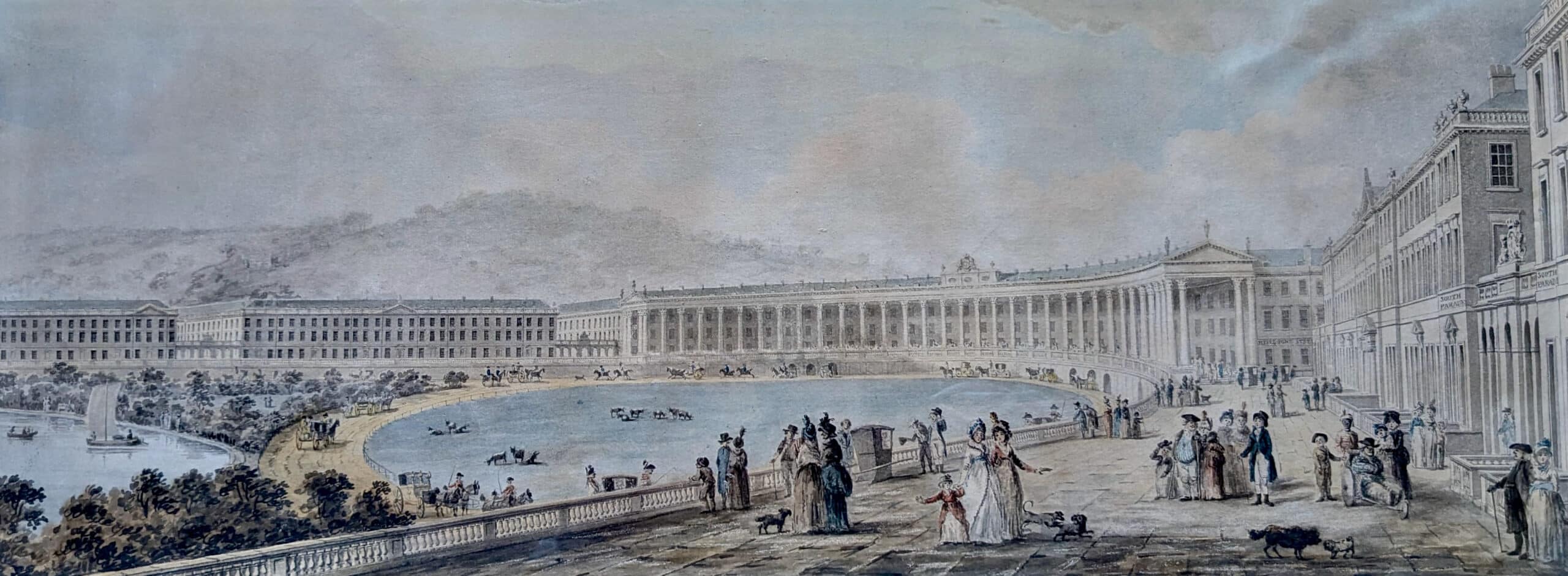Repton does a Bernini – A crescent for The Ham

Ever since 1743, when John Wood failed to get backers for his vast Royal Forum, the area to the south of South Parade has been treated like the campus of a nondescript university. The chequered gardens of Abbey Orchard have been supplanted by Manvers Street car park, while to the east, St John the Evangelist, a Catholic church of stately assurance by Charles Francis Hansom, appears bemused to find itself with no polite hinterland. Further down, the former police station is a brutish lump of reconstructed stone which gives way to the chunky rock-faced Gothic of Manvers Street Baptist Church. Behind this is a sprawl of faceless blocks associated with the Royal Mail, which turn their backs on the river. If Lord Newark had managed to persuade the Corporation in 1796, this mass of ill-connected buildings might have been elegant housing interpenetrated with new streets and civic squares, and its riverside graced by a huge crescent.
The Nottinghamshire Pierreponts had owned the Ham since the early eighteenth century. The lands were inherited in 1788 by Charles Meadows, who took the surname of Pierrepont, and was first created Viscount Newark in 1796 and, in 1806, Earl Manvers. Rather than relying on the jealously exclusive circle of Bath architects, Lord Newark chose, foolishly, to bring in outsiders—Humphry Repton, James Lewis and the elder William Wilkins—to prepare designs to develop the Ham. At a stroke, his decision destroyed all hopes of success.
Lewis was a minor London architect more used to designing schools and lunatic asylums, as evident in the barracks of a terrace of seventeen houses, fifty-nine bays long he proposed for the west side of a square. The east side was to be left open to the river, while to the south were two quadrants forming a proto-crescent and a chapel. Only a plan survives of the Wilkins scheme, which was for 175 houses packed into seven new streets around a central ‘Kingston Square’. Easily the most striking of the three proposals was that prepared by Repton.
He had already worked for the family at Thoresby and was in partnership with John Nash at Corsham Court in 1796 when Lord Newark was negotiating with the Bath Corporation. Repton’s watercolour, like a first step towards the scenic stage scenery of Nash’s later Regent’s Park terraces, was exhibited at the Royal Academy in 1799. The inscription states his intention to build on the ground opposite South Parade, ‘keeping the Coach Roads on a level below the Walks & Parades’. The existing terraces of South Parade were to be linked by a round-arched colonnade and facing them would be an exact replica. The east side was again to be open to the river, while a colonnaded crescent of thirty-three bays, terminated by deep Corinthian porticoes, would have swept round to connect the two parades. A wide promenading terrace, thronged with the company, extends under the loggia with carriage traffic kept isolated on the park below. Had Repton’s crescent been built, Bernini would have come to Bath.
This text is an excerpt from Unbuilt Bath: The city as it might have been (2023) by Timothy Mowl and Julian Orbach. Copies of the publication can be ordered by contacting unbuiltbath@gmail.com.
