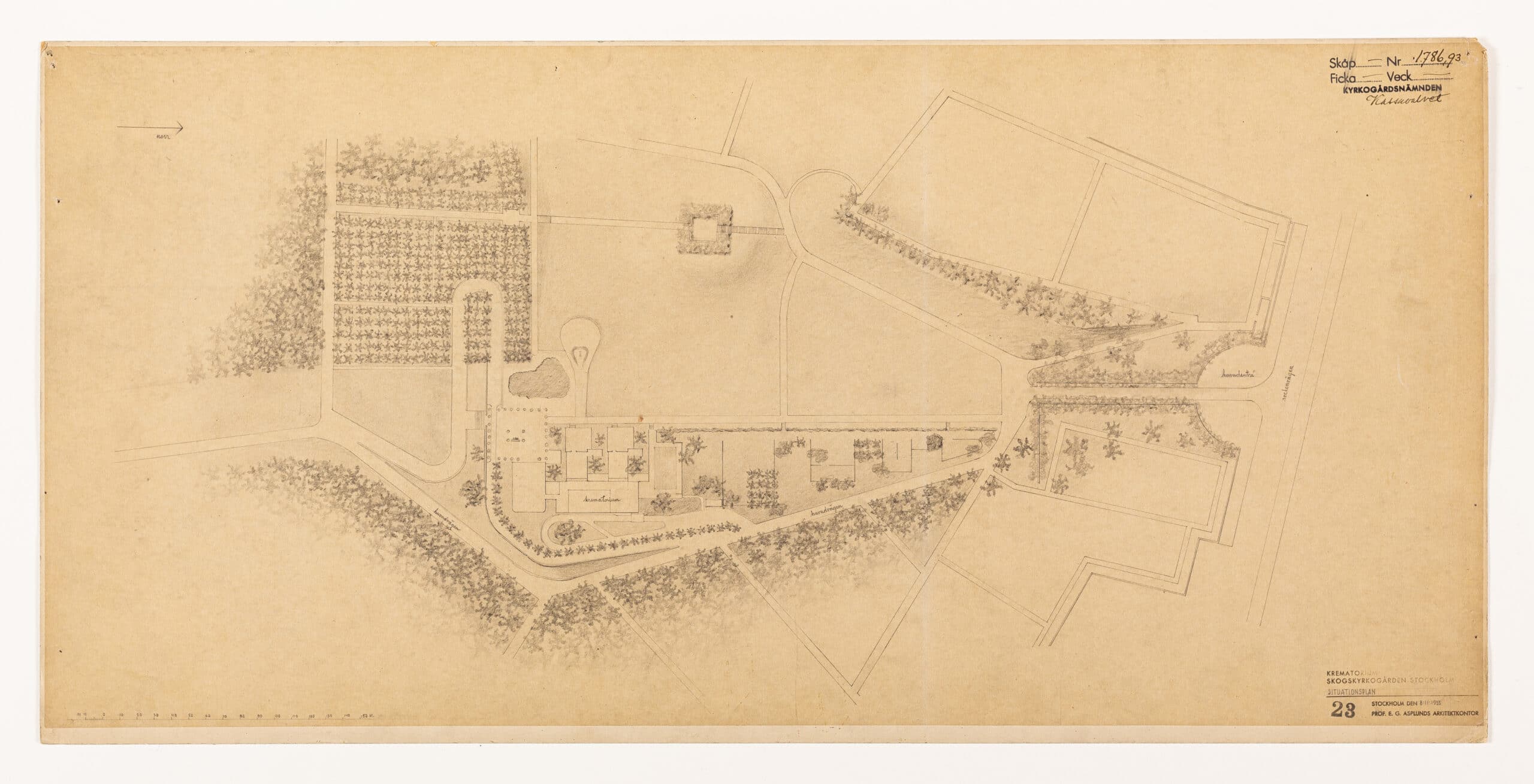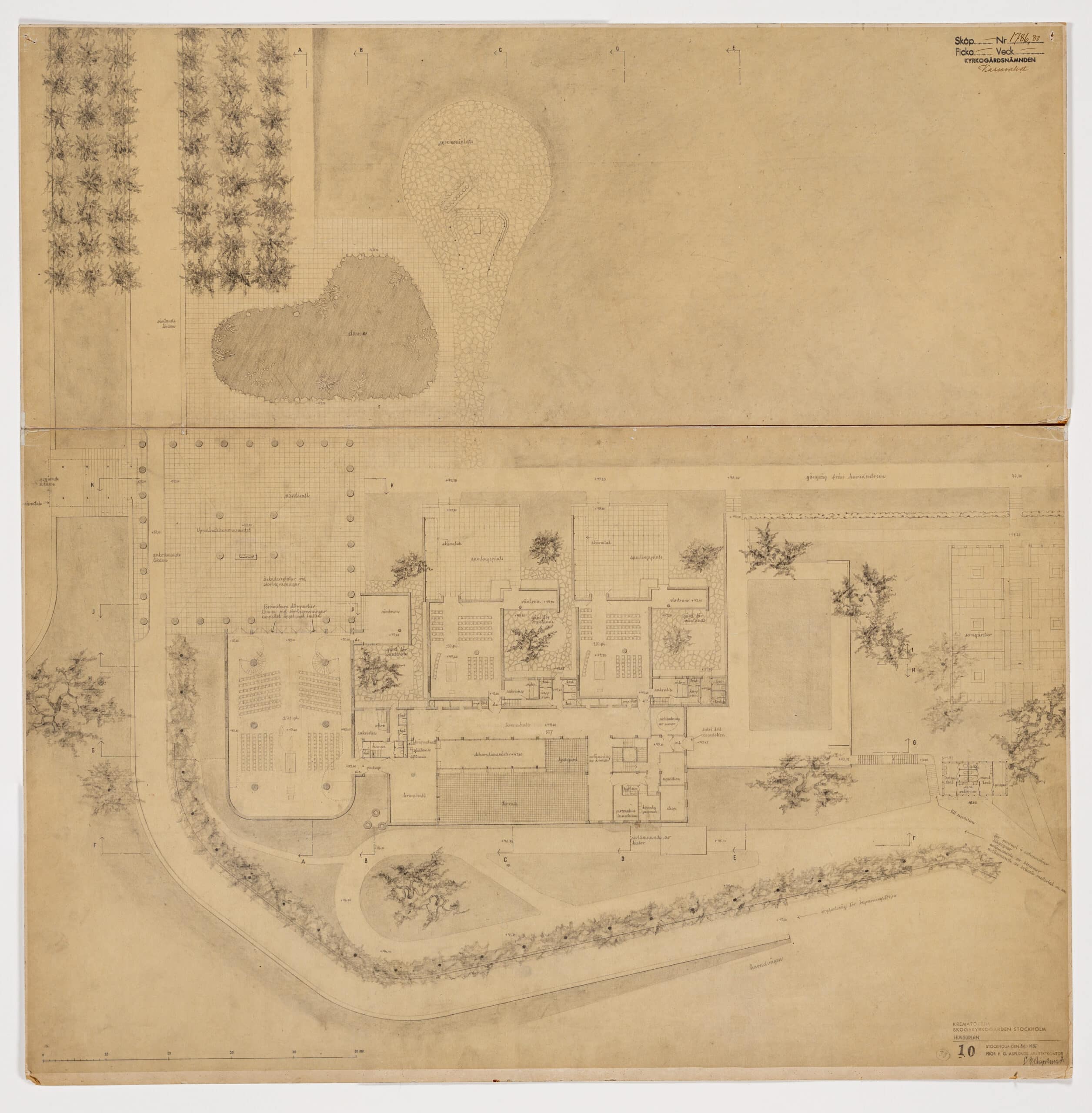Erik Gunnar Asplund at Drawing Matter
– Editors and Nicholas Olsberg
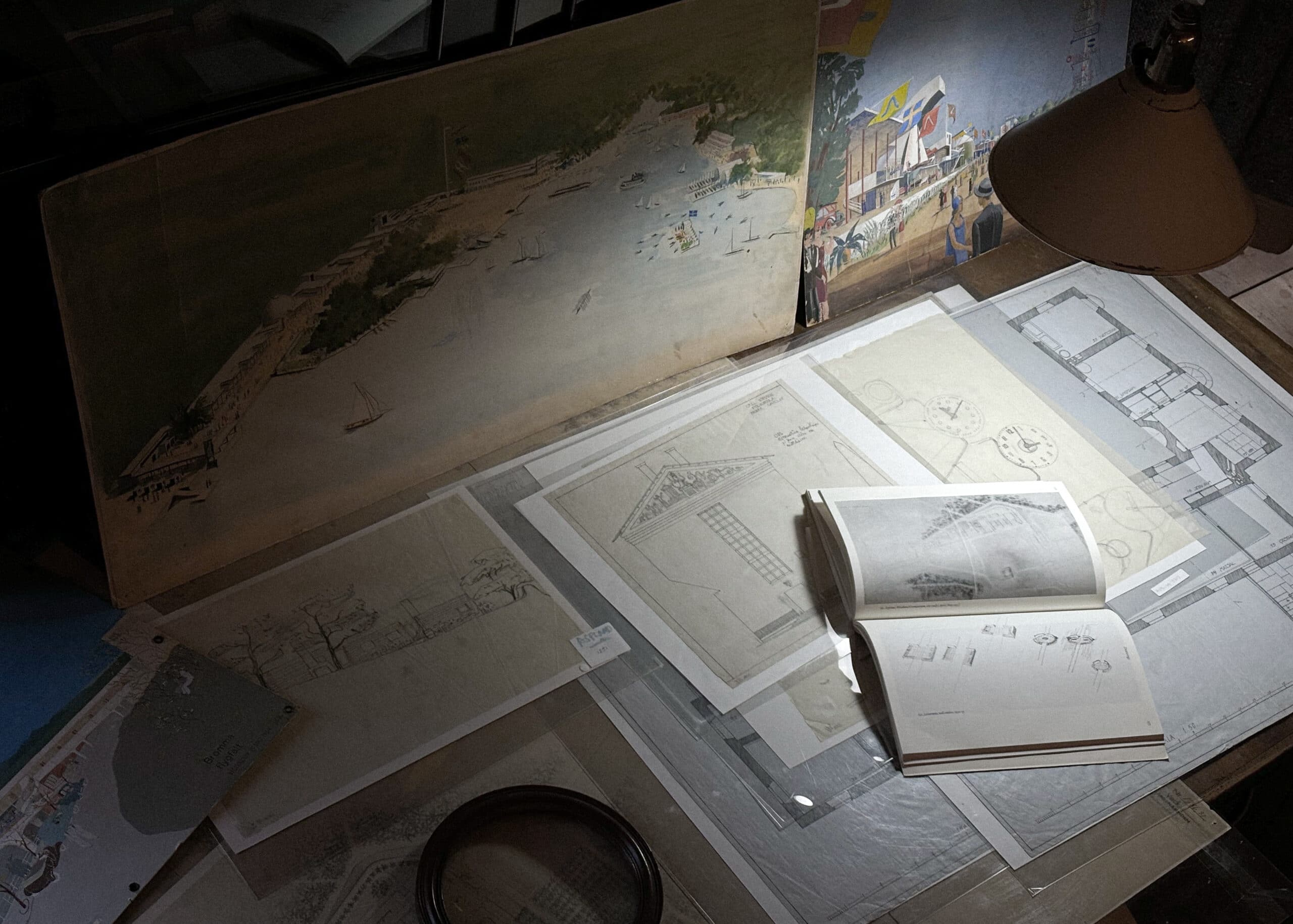
Erik Gunnar Asplund (1885–1940), trained first at the Royal Institute of Technology (where he would teach from 1931), and then at the Royal Academy of Fine Arts in Stockholm, undertook an extensive study tour of Greece and Italy, and opened his own practice around 1913, working entirely in Sweden, and largely by means of the national competition system for public works. He was a fundamental influence in his time upon Scandinavian modern architecture, and his works—as they moved through varied simplifications, adaptations and fusions of the classical, archaic and vernacular into a distinctive form of functionalism and a final reconciliation of modernism with evocative monumental expression—have, from the late 1940s onward, been a recurring point of international reference and debate in the search for new paths. His Stockholm exhibition of 1930 was an early landmark of the functionalist movement, and the Crematorium that concluded his association with Stockholm’s southern or ‘Woodland’ cemetery, built from 1937, is regarded as a seminal built landscape of the modern era. Drawings—as a means of exploring shape, proportion, light, and space—were fundamental to his practice, and meticulously maintained. The primary archive is at the Swedish Museum of Architecture but a significant selection of his personal collection of architectural studies was dispersed through the market in the 1980s, when a substantial body was acquired by the Canadian Centre for Architecture and an important smaller group by the Museum of Modern Art, including extensive drawing files for the principal projects in the Drawing Matter Collections. The examples of work in the Drawing Matter derive from that dispersal. Getty Research Institute maintains a microfiche research file of the entire corpus, comprising more than 1000 drawings.
READ ALL WRITINGS ON ERIK GUNNAR ASPLUND.
To view the complete Drawing Matter Collections of Erik Gunnar Asplund, click here.
Selected Drawings, 1917–1936
Drawings selected to illustrate the range of Asplund’s work and the rich and varied use of drawing to develop, visualise, and communicate design ideas.
VILLA SNELLMAN, DJURSHOLM, 1917
Ground and first floor plans for this country house, in which Asplund combines vernacular with classical ideas, and irregular with formal planning. Signed September 1917, they are copied and further developed in measured execution plans from December, filed with elevations and site plan at MoMA.
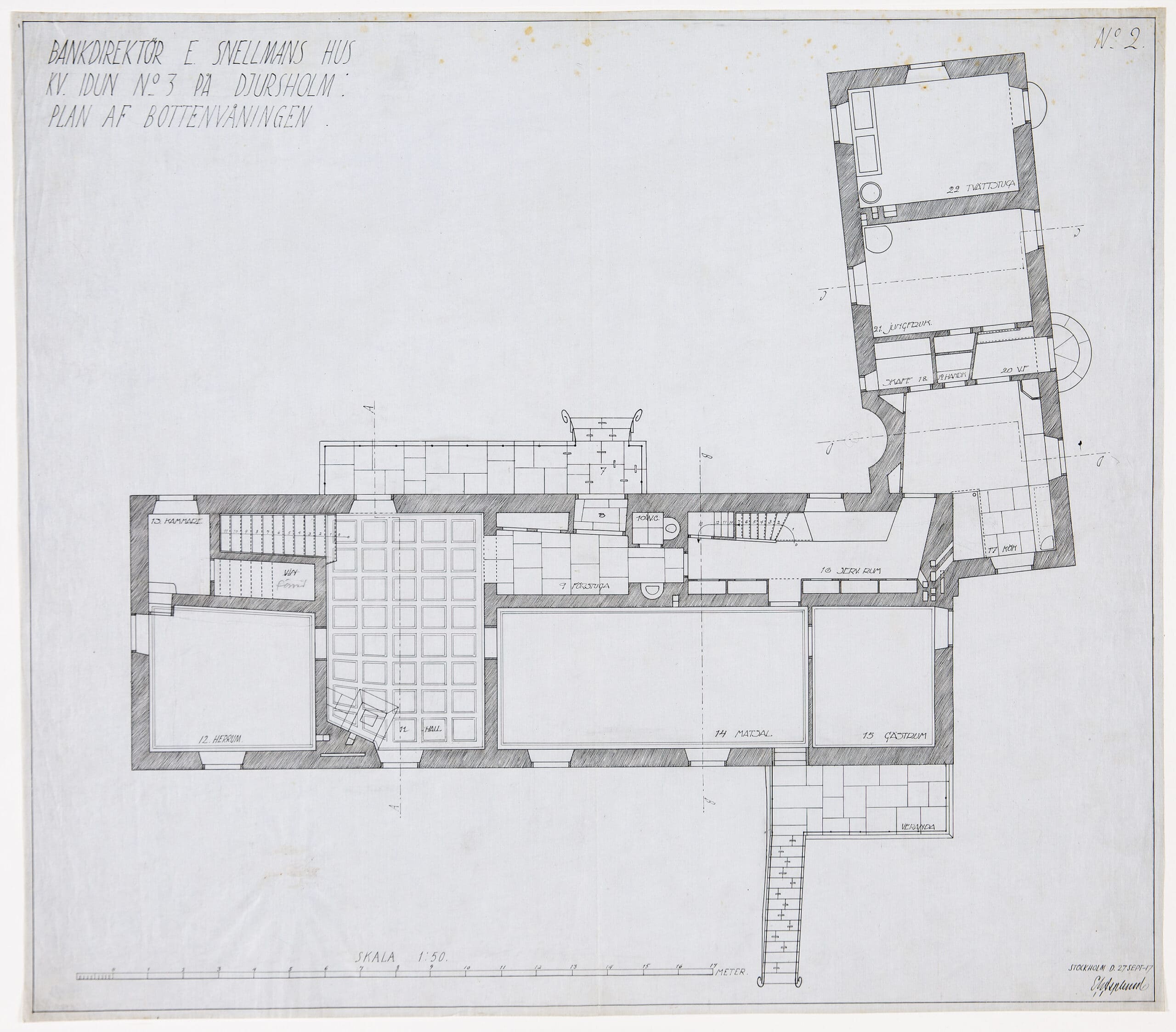
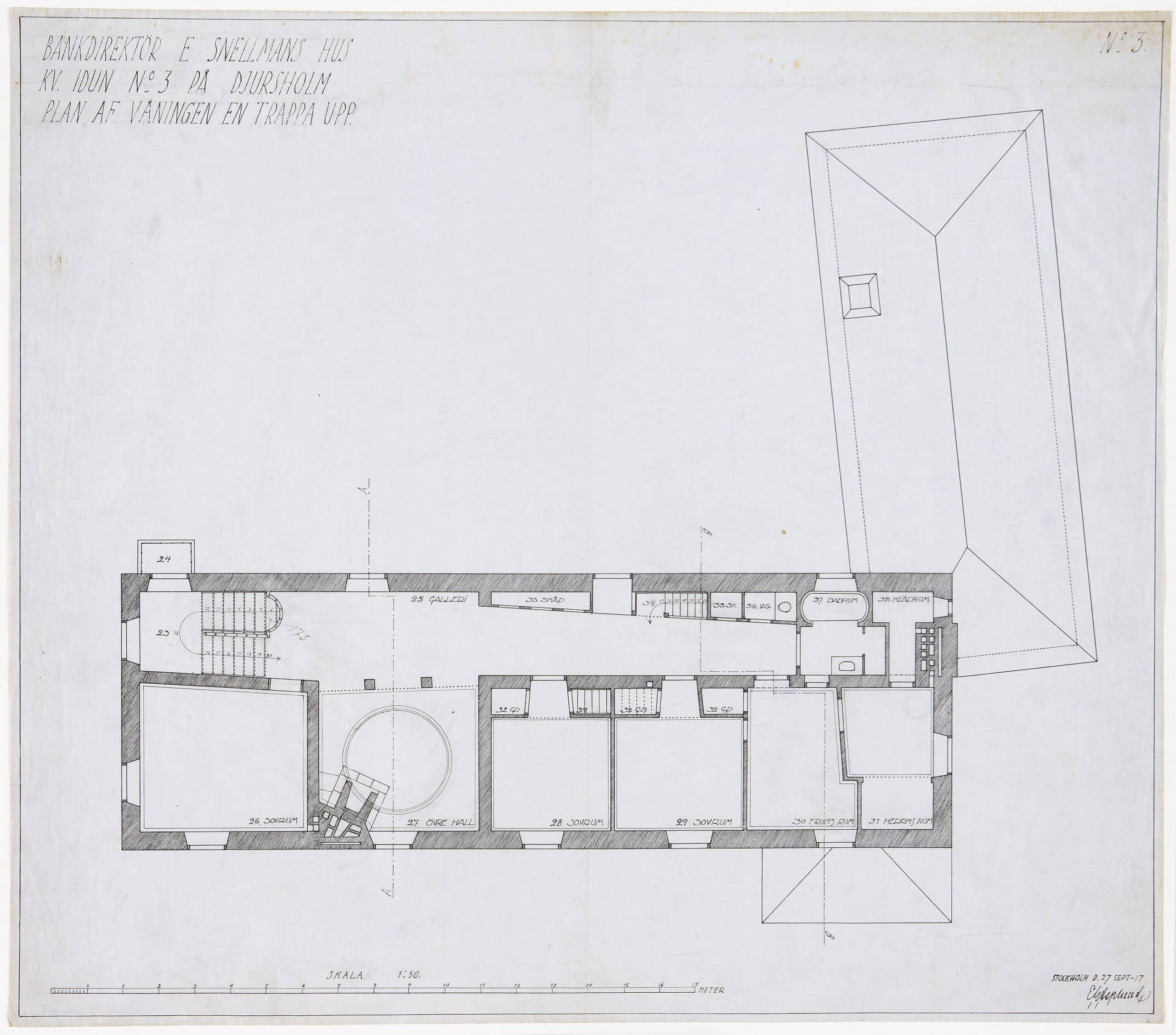
STOCK EXCHANGE BLOCK, GOTHENBURG, c.1918
A single sheet of exploratory sketch elevations for the possible extension of the 1840s neoclassical stock exchange on the northeast corner of Gustav Adolfs Square; apparently from early studies for the first in a number of unrealised competition schemes Asplund worked on for the extension and reordering of the north range of the square, with a rough sketch of an additional porticoed building, eventually woven into unrealised proposals from 1920. A number of related drawings are at CCA.
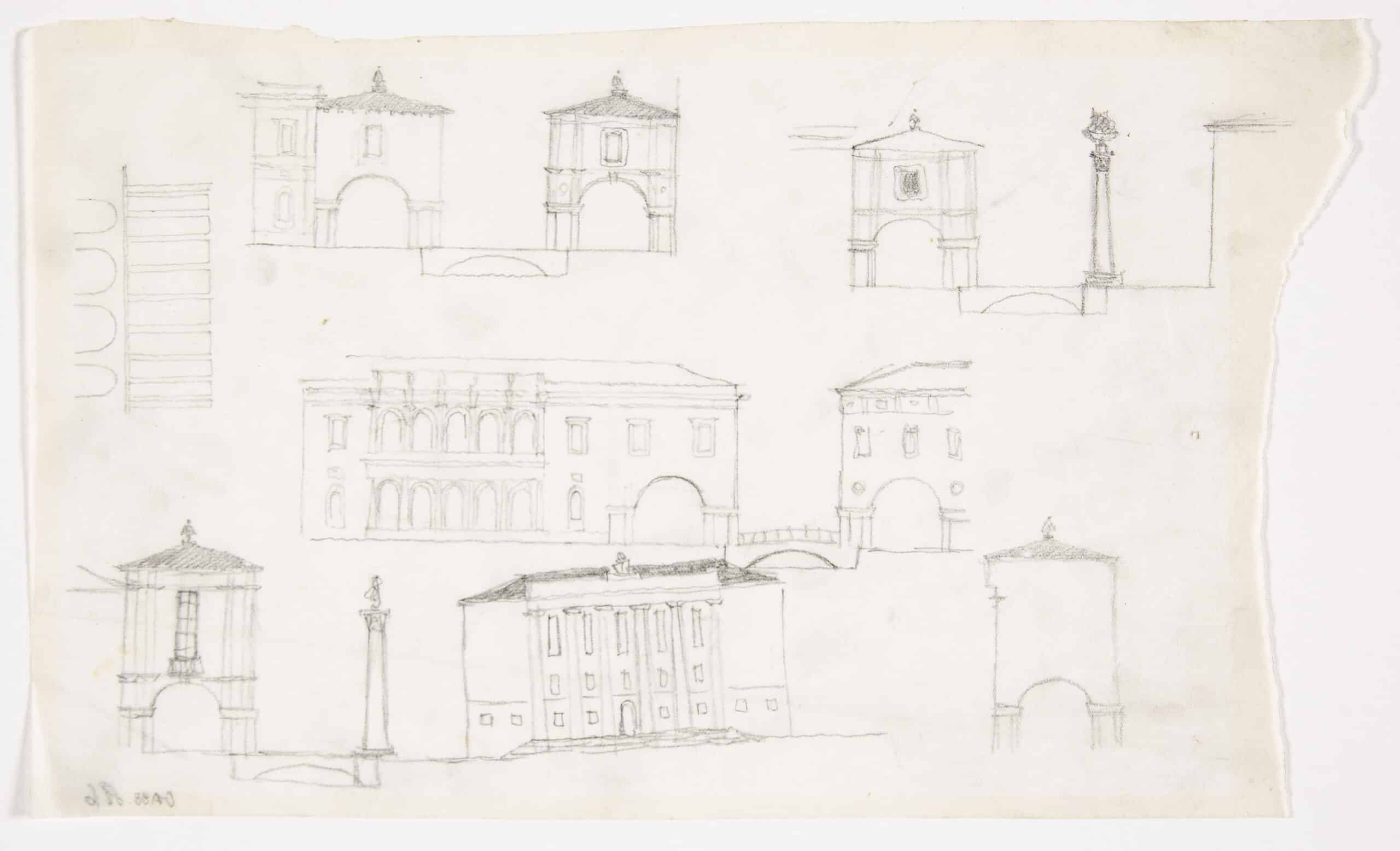
Carl Johan School, Gothenburg, 1921
A finished outline elevation from 1921 of the final design for the classical entry facade, for which CCA holds a number of perspective sketches presenting alternative schemes.
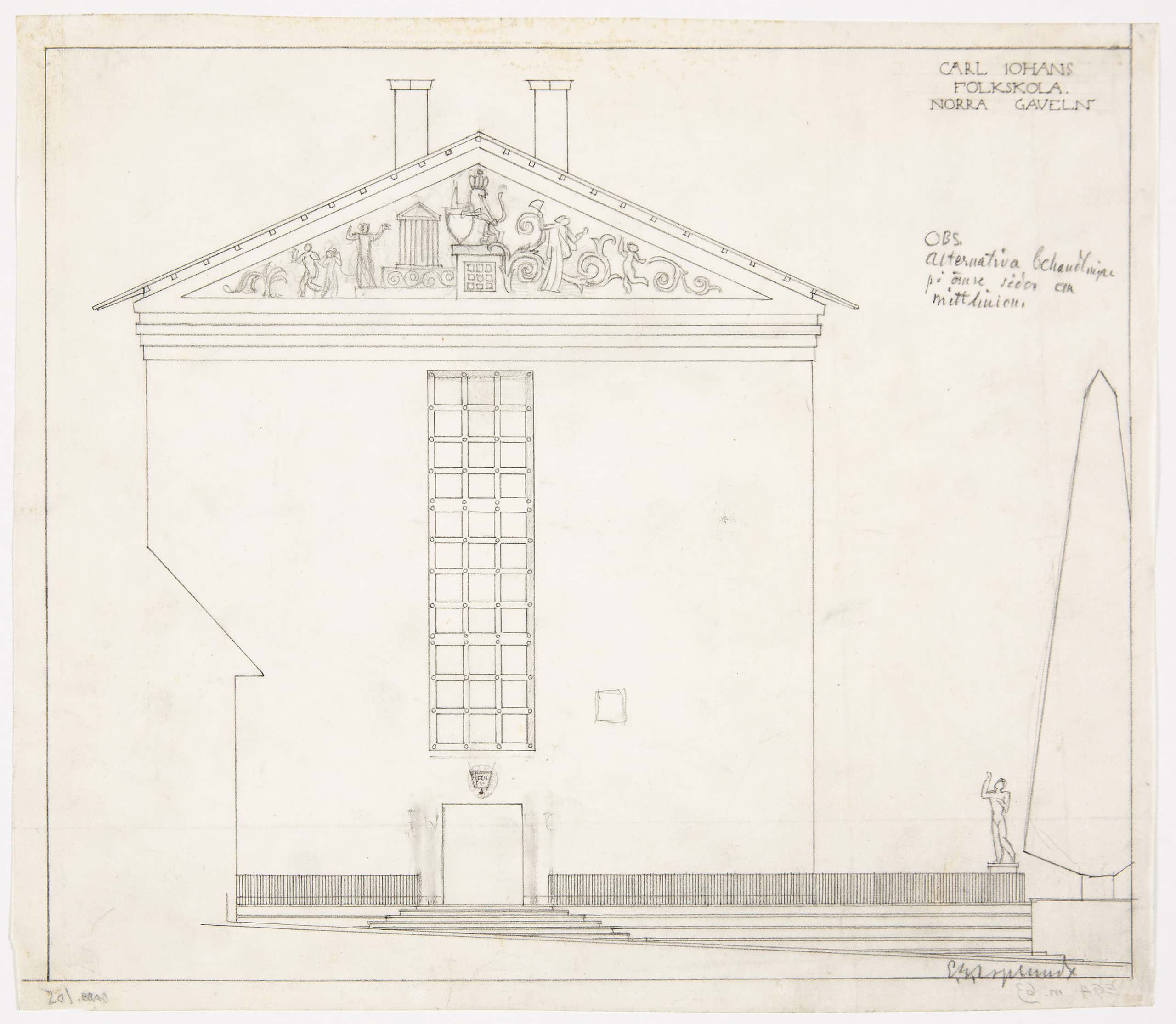
Bredenberg Department Store, Stockholm, 1933
A sheet of sketches typical of Asplund’s absorption in details and fixtures that works out the installation of a clock.
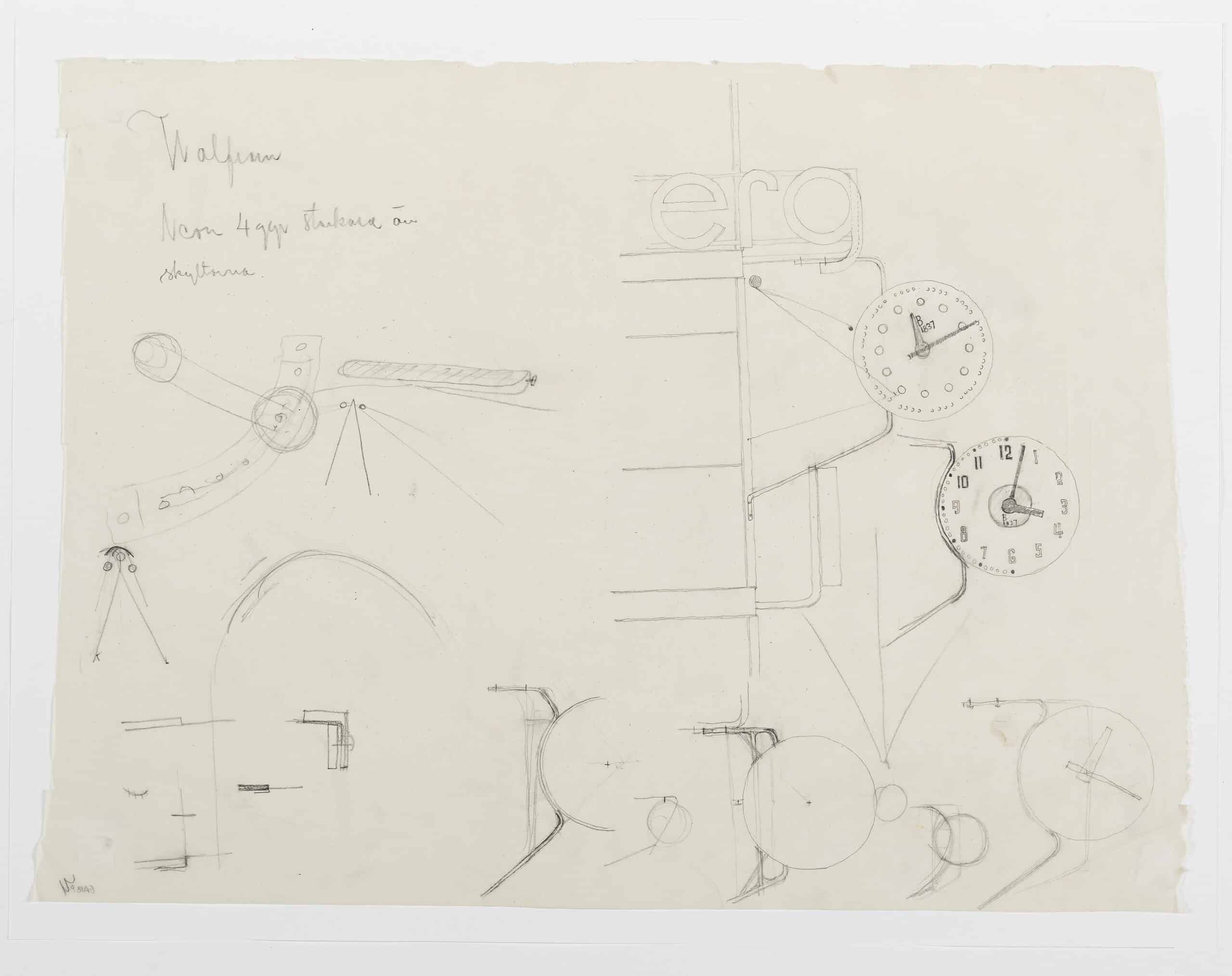
Asplund Summer House at Stennäs, Sorunda, 1936
A study-sketch elevation for the rear of Asplund’s own summer house, exploring the irregular collision of volumes and levels contrived to meet the slopes, trees, and rocks of the setting, in a rationalised and modernised variant on the vernacular farm-house and summer cabin, built in 1937. CCA holds a small group of complementary sketch studies, including a variant of the same view.
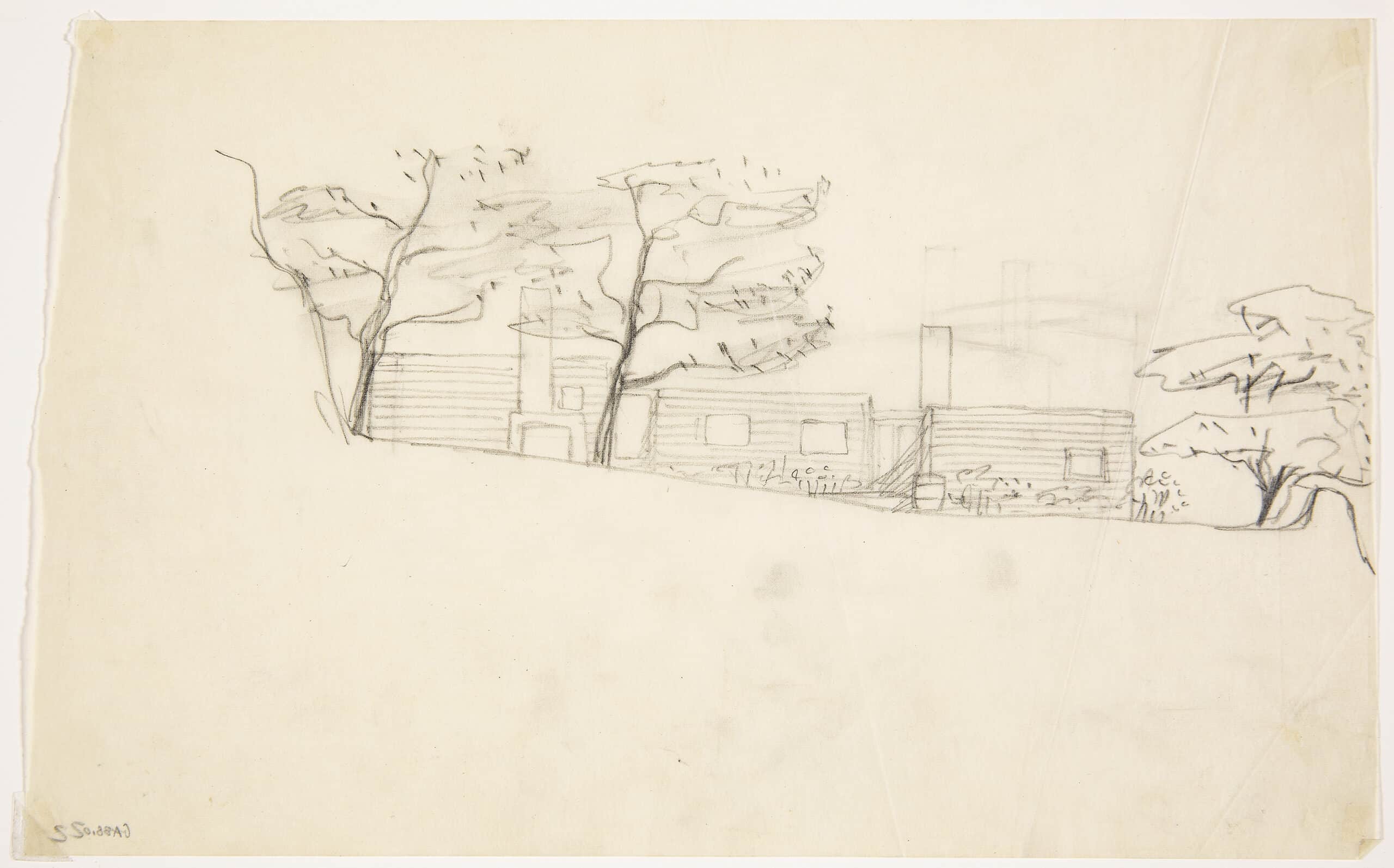
Stockholm Exhibition, Stockholm, 1929–1930
One of the first built expressions of functionalism at the scale of an entire campus, the exhibition advertised a new language for public architecture. Three highly coloured drawings show Asplund working with artists, on the basis of his drawings, to present and promote his proposals. Working with the painter and craftsman Rudolf Persson, he shows an aerial perspective of the entire scheme, looking eastward from the city to the head of the creek on whose banks the site lay. (A matching view looking toward the city, and with less detail, was prepared as the poster). A rendering of the interior of the exhibition’s best known and most influential pavilion—the café Paradiset, with its extraordinary wall of glass—shows the constructivist use of colour and signage to engage a volume, just as banners and masts orchestrate the exterior landscape in a view of the principal waterside terrace.
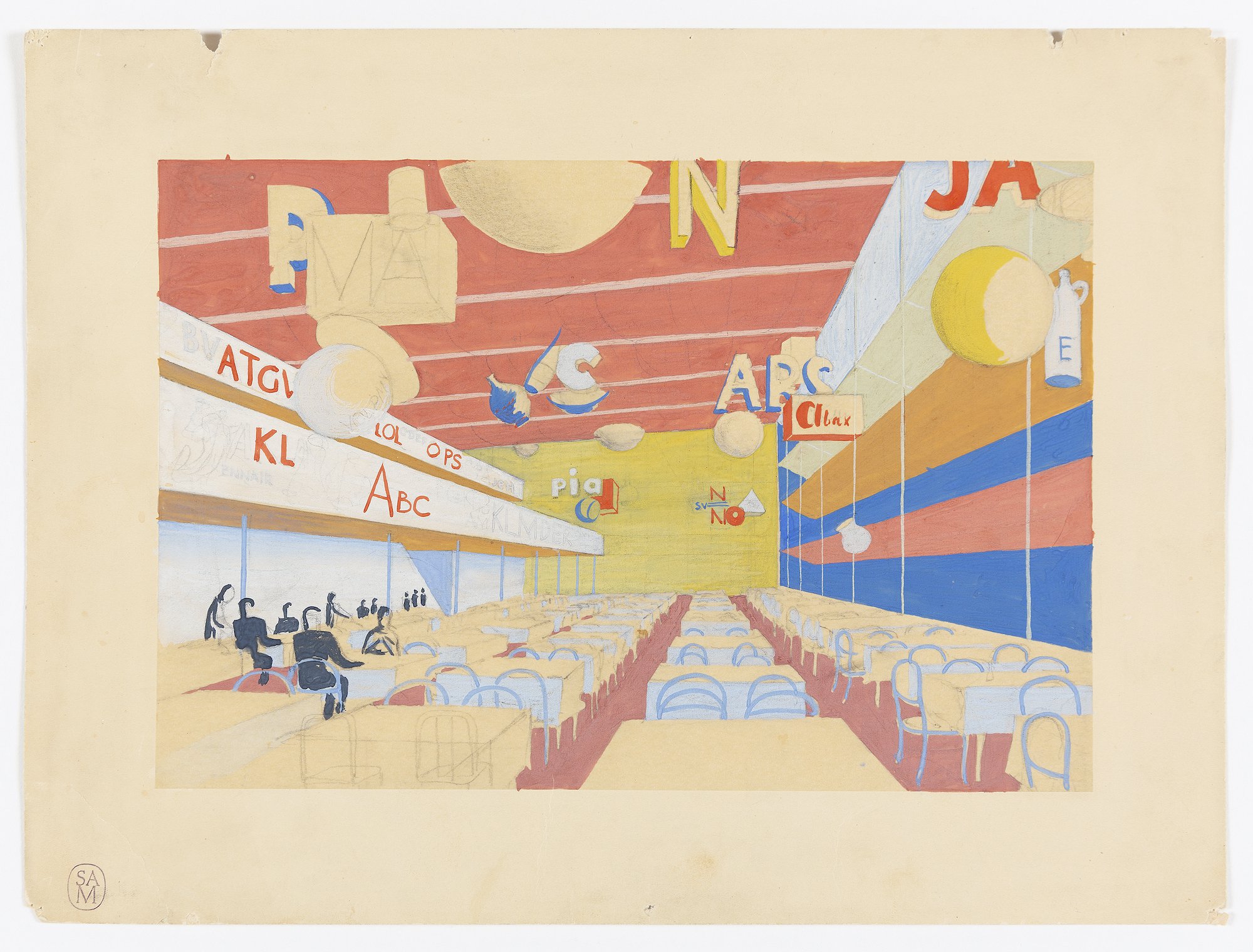
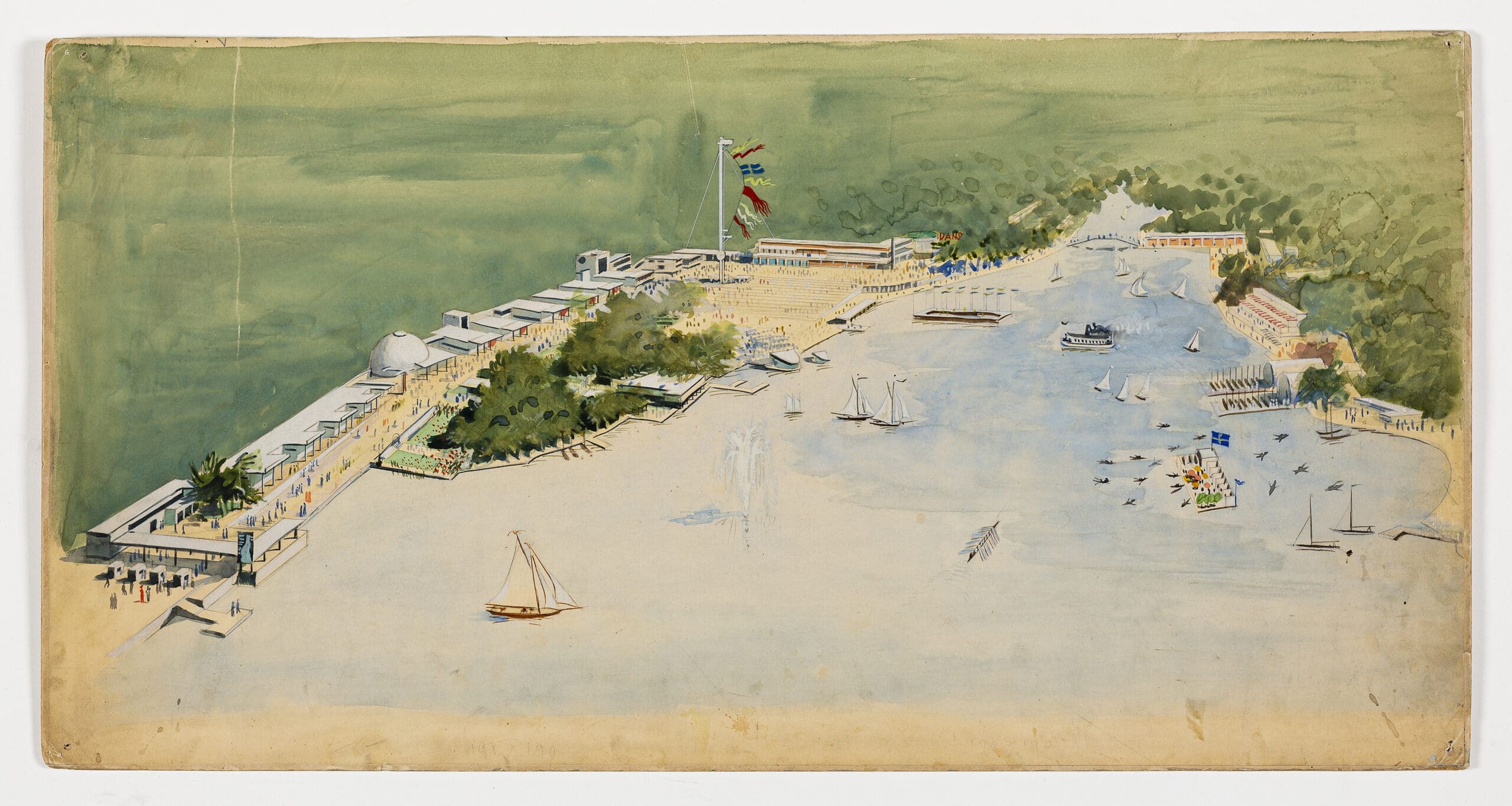
Bromma Airport Competition, Stockholm, 1934
The same lightweight, open language of pavilion and pathway, deploying industrial materials and forms, but ‘humanised’ by soft colour and changing incident (as advocated in the Acceptera manifesto that followed the exhibition), marks the colour artist’s panel presenting Asplund’s submission to the competition for an airport in 1934.
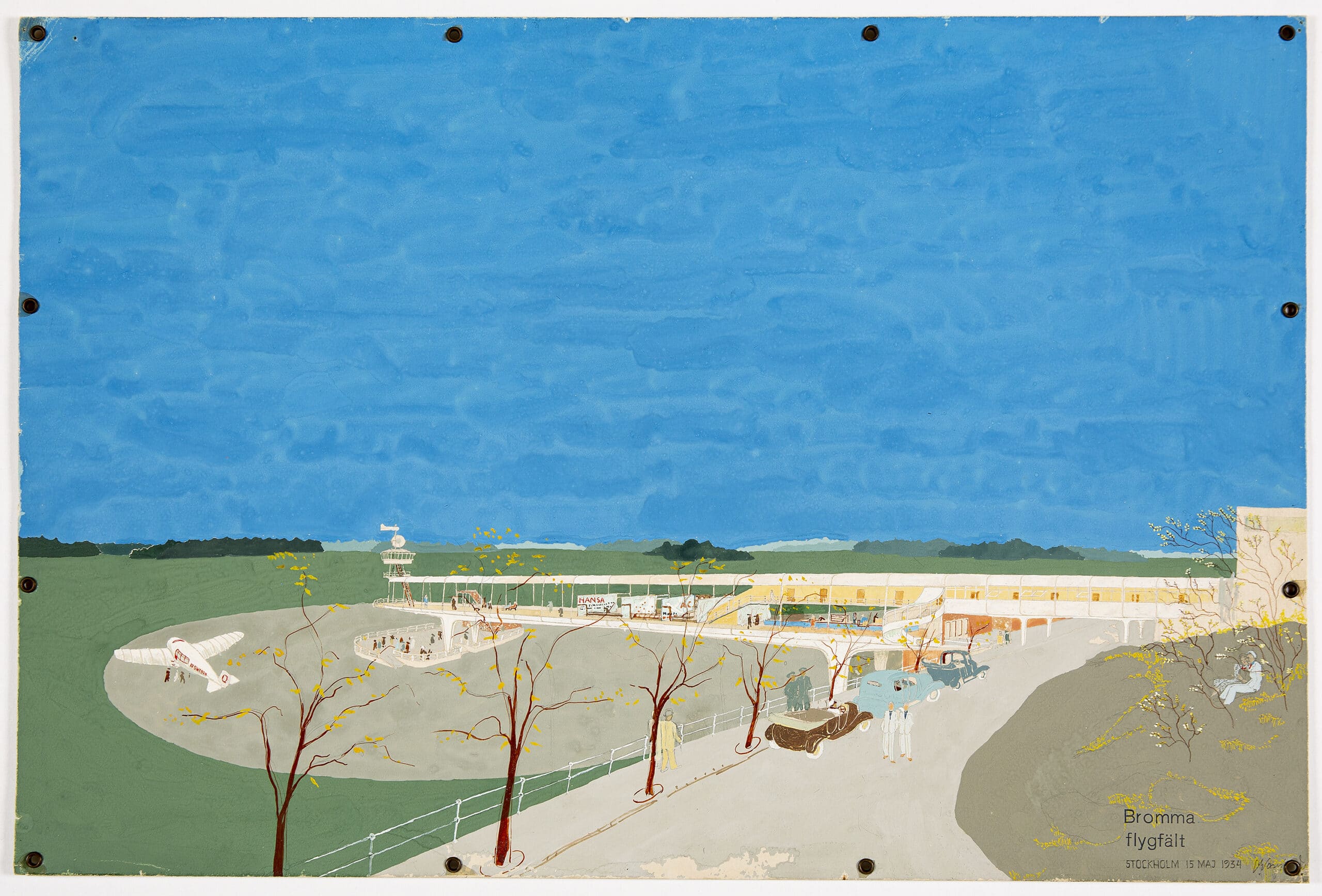
Woodland Crematorium, Stockholm, 1930–1935
STUDIES FOR THE PORTICO AND CHAPEL OF THE HOLY CROSS, c.1930–34
A single sheet of sketches—elevation, sections, and interior perspective— investigating design alternatives for the principal chapel, probably developed not long after the initial proposal for the master plan by Asplund and Sigurd Lewerentz in 1930.
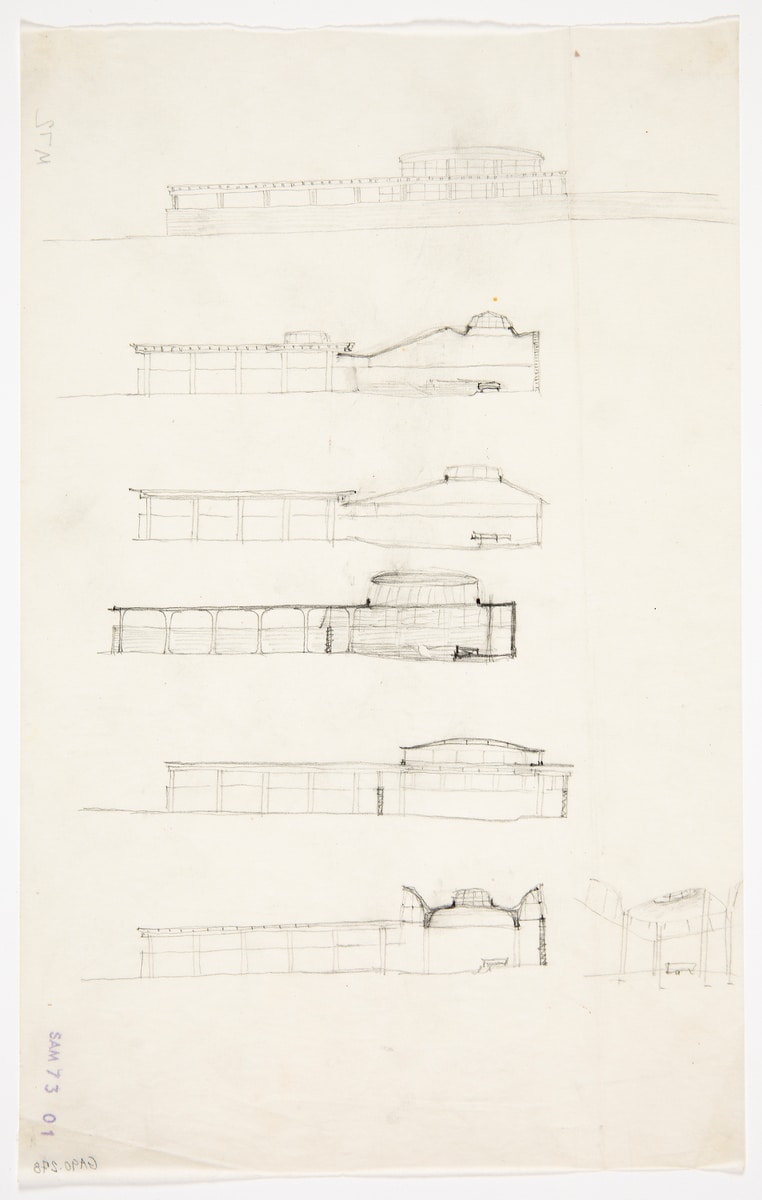
General plans and elevation, 1935
Two large numbered sheets stamped 10 and 23 from a series submitted and approved in November 1935: a site and landscape master plan of the entire crematorium complex, and a detailed ground plan of the sector containing the chapels, facilities, pathways, and principal landscape elements fronting them. This is regarded as the second scheme, for which other finished drawings in the same numbered series can be found at the Museum of Modern Art. A large, somewhat earlier preparatory elevation shows the architectural components of the same sector as No. 23 from the north, with landscape perspective in the foreground. This drawing was traced and then finished, with some modifications and details added, as No. 18 in the series as submitted (MoMA).
