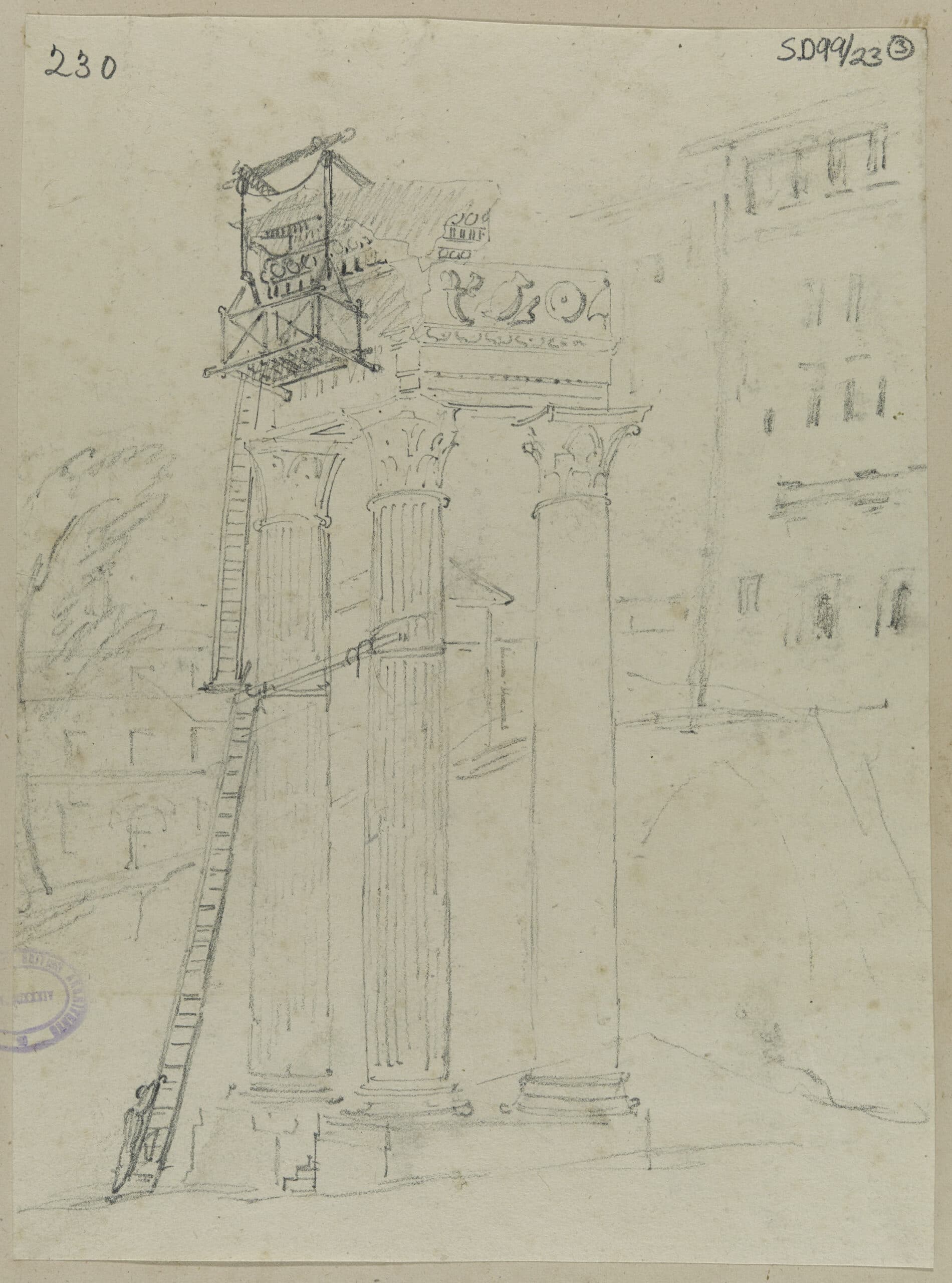Survey: John Goldicutt, Temple of Vespasian

Climbing and surveying the ruins of Rome was potentially dangerous, and there are reports of near-fatal accidents involving falls from height. George Wightwick, who would be employed by Soane on his return from Italy, advised students ‘not to risk [their] neck in measuring, for the thousandth time, a Roman ruin’. An abundance of archaeological and antiquarian surveys had been carried out in seventeenth-century Rome, each made with increasing intensity and precision. But by the mid-eighteenth century, a younger generation had become critical of these earlier surveys, which sometimes showed buildings without their post-antique extensions or, conversely, with their decoration restored.
New surveys were therefore required. As Robert Adam explained in a 1755 letter to his brother from Rome, the way to do it was to make all the measurements anew. But taking accurate measurements was no easy matter. If an observer stood on a tall ladder resting against a building, they could gaze up at an entablature and make a sketch and estimate distances based on measurements taken at ground level. But with this upwards gaze came a parallax distortion in the eye. For this reason, scaffolding – which allowed the observer to stand right next to the entablature – became a site-specific art-form, adapted to the specific dimensions and requirements of the monument to be studied. George Ledwell Taylor and Edward Cresy, authors of a comprehensive survey of Rome, later published as The architectural antiquities of Rome (1821–22), benefited from an existing structural frame erected to support the Arch of Titus during its restoration, stripping away the accretions of a medieval tower. John Goldicutt, an architect better known for his surveys than his buildings, had to improvise, and measured the Temple of Vespasian from a cradle cantilevered out from the entablature and accessed from the ground by two ladders.
This text is excerpted from Architecture Iconographies: Survey by Matthew Wells. The book is jointly published by Drawing Matter and Park Books, and is available to purchase now from Drawing Matter’s online bookshop.
