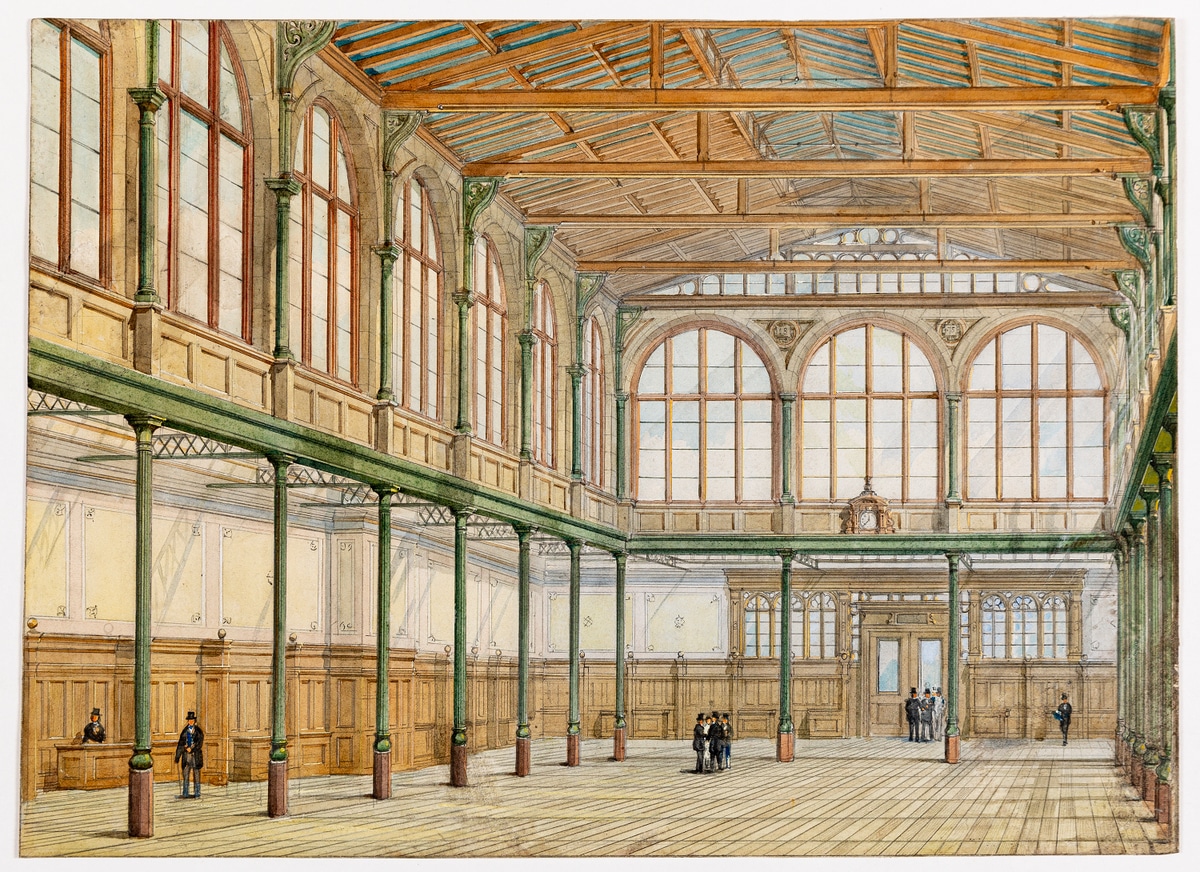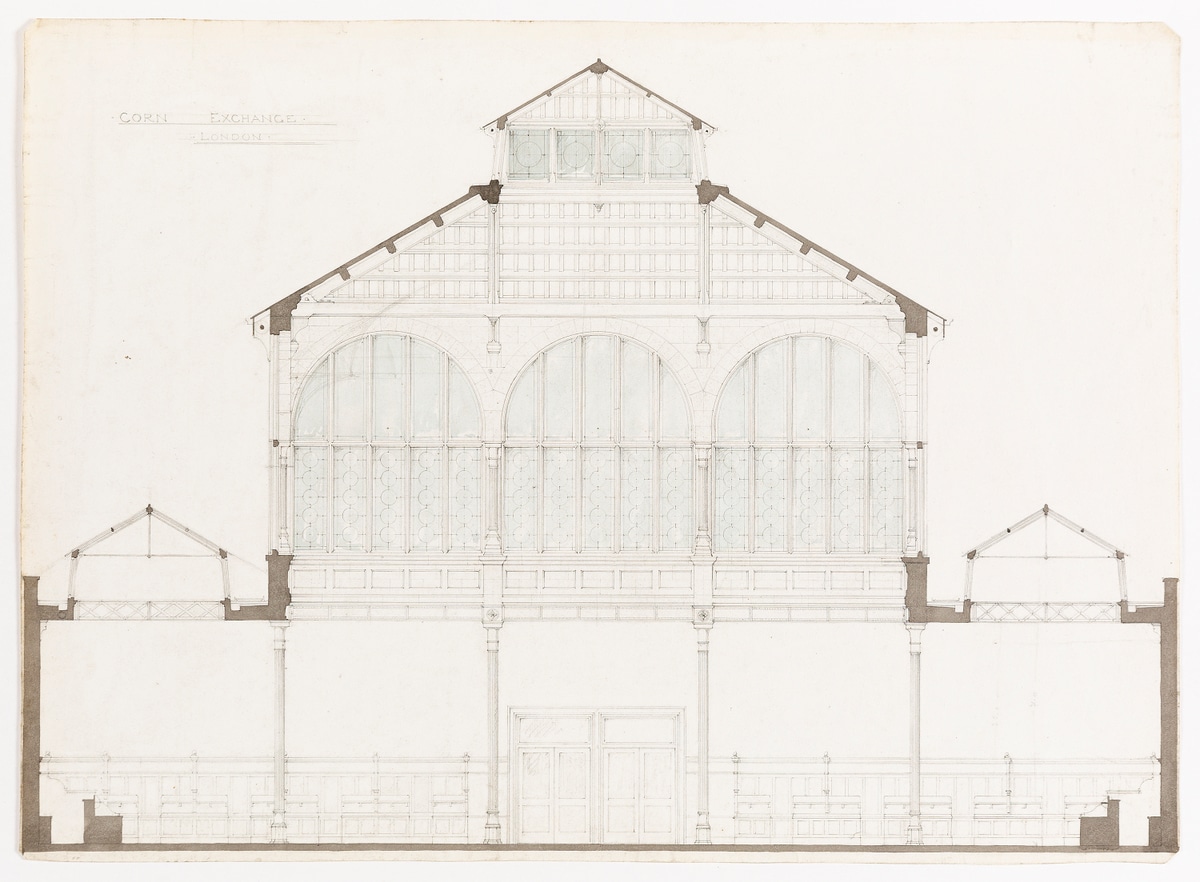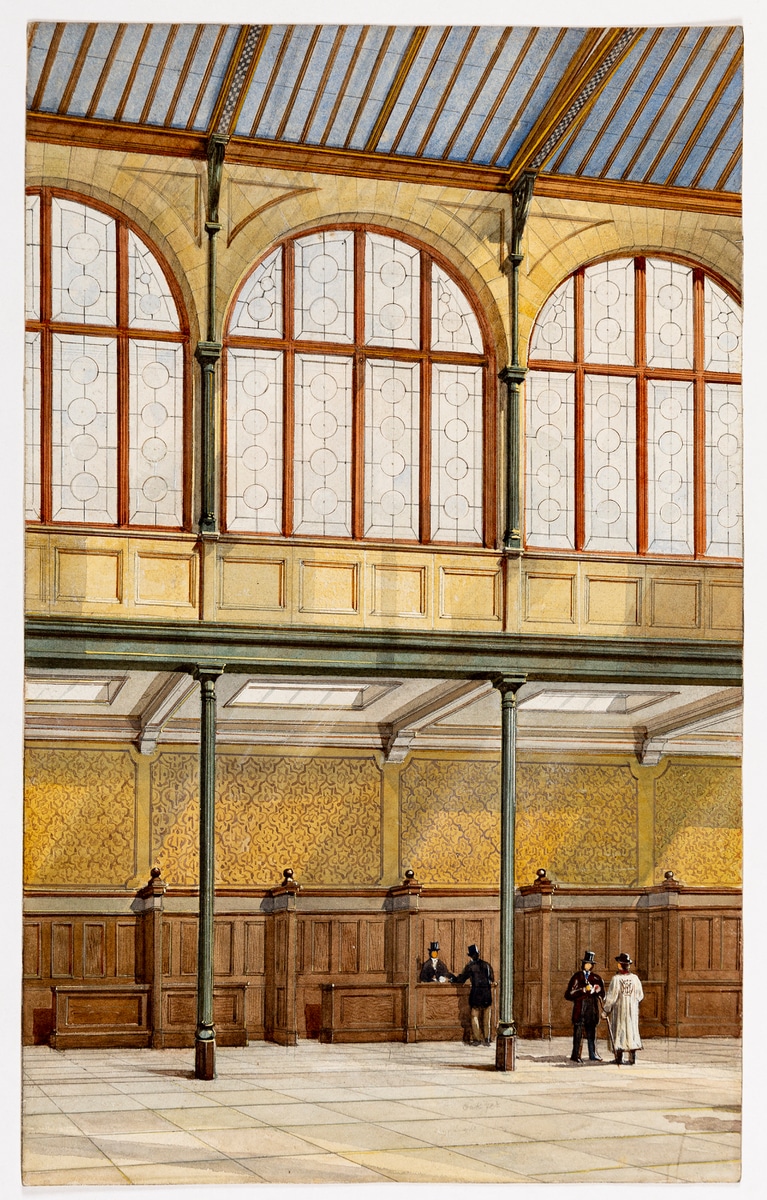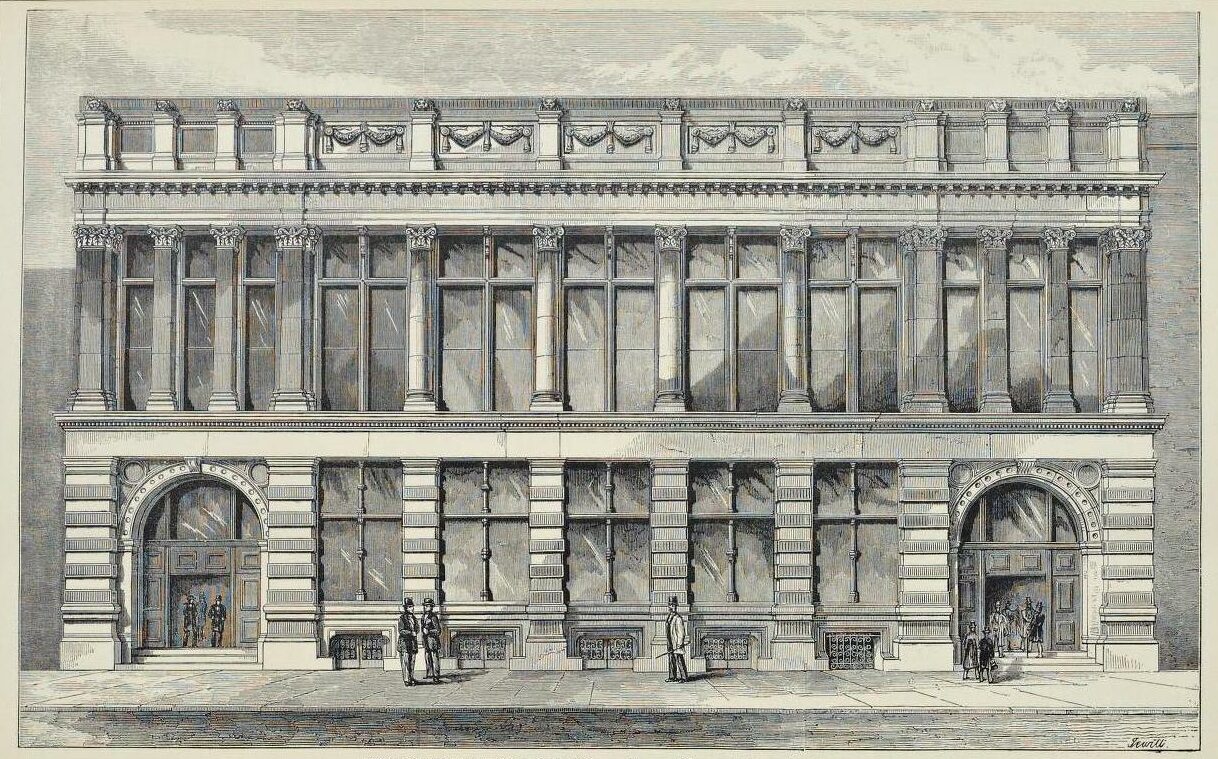The I’Ansons: A Dynasty of London Architects & Surveyors
The following excerpt from Peter Jefferson Smith’s The I’Ansons: A Dynasty of London Architects & Surveyors (2019) charts the involvement of three generations of the I’Anson dynasty (Edward Sr [1775–1853]; Edward Jr [1812–1888]; and Edward Blakeway [1843–1912]) in the design of the Corn Exchange in Mark Lane, City of London. Find the full publication here.
Institutional buildings became Edward Blakeway I’Anson’s area of expertise, and it is probable that he was doing more and more of the firm’s work. He also tried to branch out on his own, by applying for estate surveyorships, for Christ’s Hospital in March 1878 and then in June, for the Duke of Portland’s Marylebone estate. Neither application was successful, but the testimonials he offered are still in the Portland archives and tell us much about his early work and clients. [1]
The late 1870s and early 80s saw both the I’Ansons working on a quartet of distinguished buildings with some notable symmetries. There were two corn exchanges and two hotels. Two were in the City, and there is good information about their interiors; two were in Colchester, and only their facades are known. All have been destroyed, two in the Second World War bombing and two by later urban redevelopment.
The first of these big commissions was to rebuild the Corn Exchange in Mark Lane. There had been a London Corn Exchange on that site since the mid-eighteenth century, and during the nineteenth, the trading which took place there set the prices of corn and flour throughout Britain and beyond. The existing building dated back from 1828 and had been designed by George Smith, an old colleague and probably friend of the older Edward I’Anson. A section of the new building signed by I’Anson Sr and dated 1829 has come to light recently, though it is unlikely that he was involved in its design. [2]
In response to growing trade, the area of the Corn Exchange had been gradually enlarged, and in 1859 I’Anson Jr was brought in to add subscription rooms and refreshment rooms at the back. By the 1870s the Exchange was still too small, so extra land was acquired and I’Anson returned in 1875, when he designed a new hall on rather conventional lines, with iron columns supporting a round-arched clerestory and a high timber roof. [3]



For whatever reason that was set aside, and in 1878 I’Anson Jr and his son came up with a much more interesting design, featuring an all-iron hall with a stepped clerestory and a series of round-arched ribs to support the roof. The new hall, 120ft long by 100ft wide, had a large nave surrounded by aisles on three sides, all top-lit by a glazed roof carried on wrought iron ribs. If this makes it sound like a railway station, the materials used ensured that it was not. The nave was divided from the aisles by arcades of polished grey granite columns with Portland stone arches above. The nave roof was carried on semi-circular iron ribs, while the smaller ribs carrying the aisle roof were quadrants, carrying the weight down to floor level. The windows lighting the nave rose in four stepped tiers, whereas the glazing over the aisles cured to follow the curve of the ribs.
I’Anson Jr had not used iron with any special boldness hitherto, and he was sufficiently proud of this design to explain the principle of the main ribs to an architectural conference in 1878. ‘The object to be attained’, he remarked, ‘was that the rib should bear on the arcade but exercise no thrust upon it, and that the whole rib, securely fastened at the bottom, should be perfectly rigid throughout’. In effect, the linked frame of the nave and aisle ribs was to be carried down to floor level and bolted to iron girders which supported the floor over the vaults. As it was essential that the wrought-iron ribs were of the necessary strength and rigidity, a small tin model was made. It showed that the aisle ribs were not stiff enough, but the model was not nearly accurate enough either. At that point, William Barlow, the distinguished engineer of the Midland Railway and an old contact of the I’Ansons, was called in. The main roof design, Barlow remarked at the conference, was ‘of a form that had never previously come before him, and he hardly knew how to calculate its effects’. On his advice a quarter size model was made of two complete ribs, which were tested with weights to determine the strength required for rigidity. [4]
Building work could then proceed. It was carried out in phases so that trading was never interrupted. In 1880 I’Anson exhibited at the Royal Academy a study for the interior decoration and the hall was completed, published, and photographed in 1882. [5]
The Mark Lane facade of George Smith’s Corn Exchange of 1828 had been a handsome and bold composition, the centre of which was a fine portico in the Grecian style, surmounted by the royal arms. The I’Ansons’ replacement by contrast seems dull. At each end of the 100ft facade was a large entry porch, with large windows between them; on the first floor, there was a long run of windows separated by columns. The main materials were typical of the City at that time, Portland Stone and (for the columns) polished Aberdeen granite. Although The Builder thought it worth a full-page illustration, it made no statement as Smith’s had done, and there was really nothing to distinguish it from a bank or office block.
Sadly, this interesting building was a casualty of the Second World War.

Notes
- Nottinghamshire Archives DD/4P/62/69/16–18.
- For I’Anson’s drawing of 1829, see Auction Catalogue, Stair Galleries, Hudson, New York, 19 March 2011, Lot 386. For Smith’s design, Thomas H. Shepherd and James Elmes, Metropolitan Improvements (1829 edn), text pp. 146–7 and accompanying plate of front.
- Information kindly received from Susie Dowding on behalf of Niall Hobhouse, who bought three of I’Anson’s 1875 drawings, listed in Auction Catalogue, Stair Galleries, Hudson, New York, 19 March 2011, as Lots 316, 351 and 390; see also http://drawingmattercollections.com.
- B 15 June 1878 pp. 614–5, and TRIBA 1877–8 pp. 313–6. In The Builder account of the conference the engineer is wrongly given as P W Barlow, but his younger brother W H Barlow is identified in TRIBA and B 24 June 1882 p. 768 and is much more likely to be correct.
- RA Catalogue 1880; B 24 June 1882 p. 768, and photographs of the interior by Bedford Lemere in Historic England Archive, BL10277/001–3.
