Vilanova Artigas: Drawing Models – Review
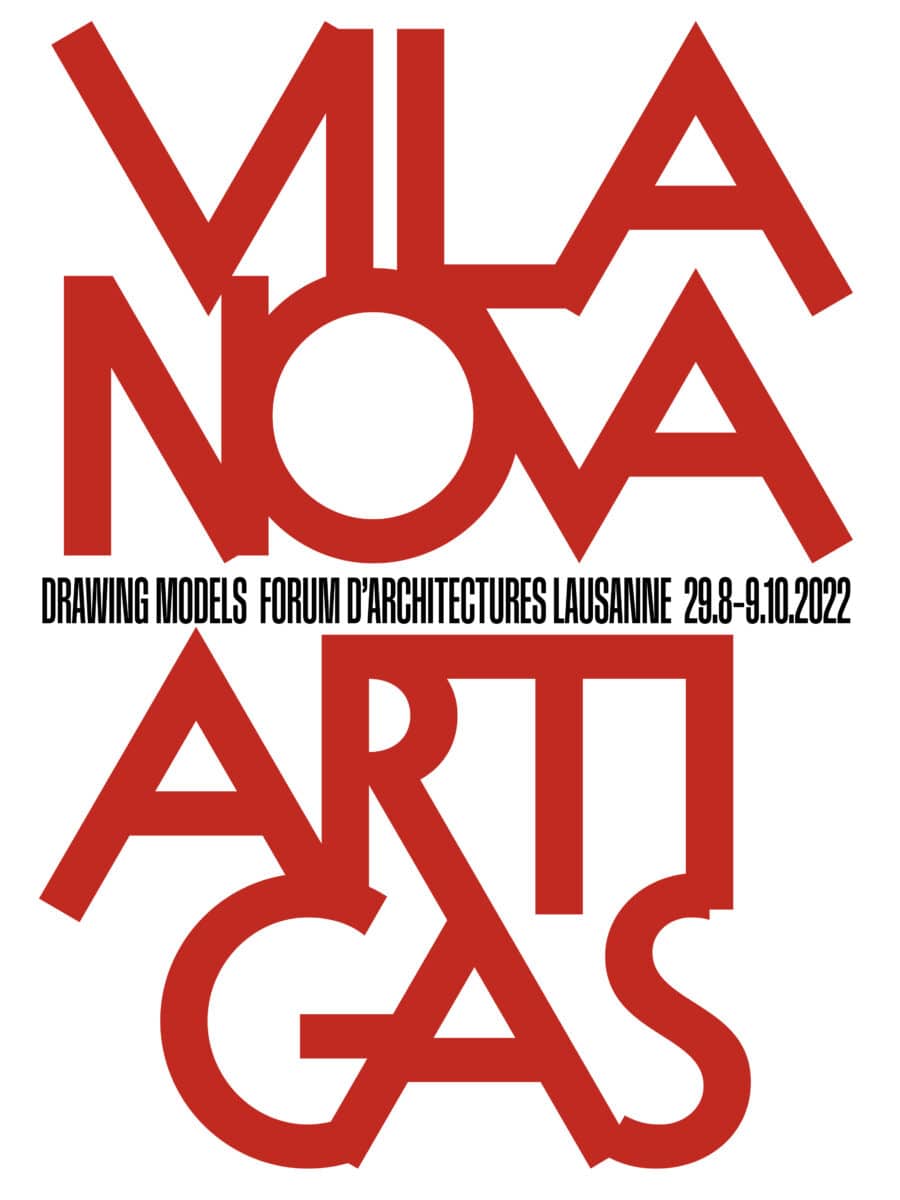
The basement exhibition space at F’AR Lausanne is dominated by a forest of delicate metal and glass tilting tables within which drawings have been placed. When rotated from the horizontal, they give the large, artificially lit room the feeling of a drawing studio at the end of the day; the architects all gone home and the visitor intruding on an otherwise private moment. Each table displays a series of drawings associated with a single project by the Brazilian architect, Vilanova Artigas (1915–1985): freehand sketches, technical details, plans, sections, perspectives, and most intriguingly of all, a series of colourful felt tip pen drawings of birds, animals, trains and planes, both real and imagined.
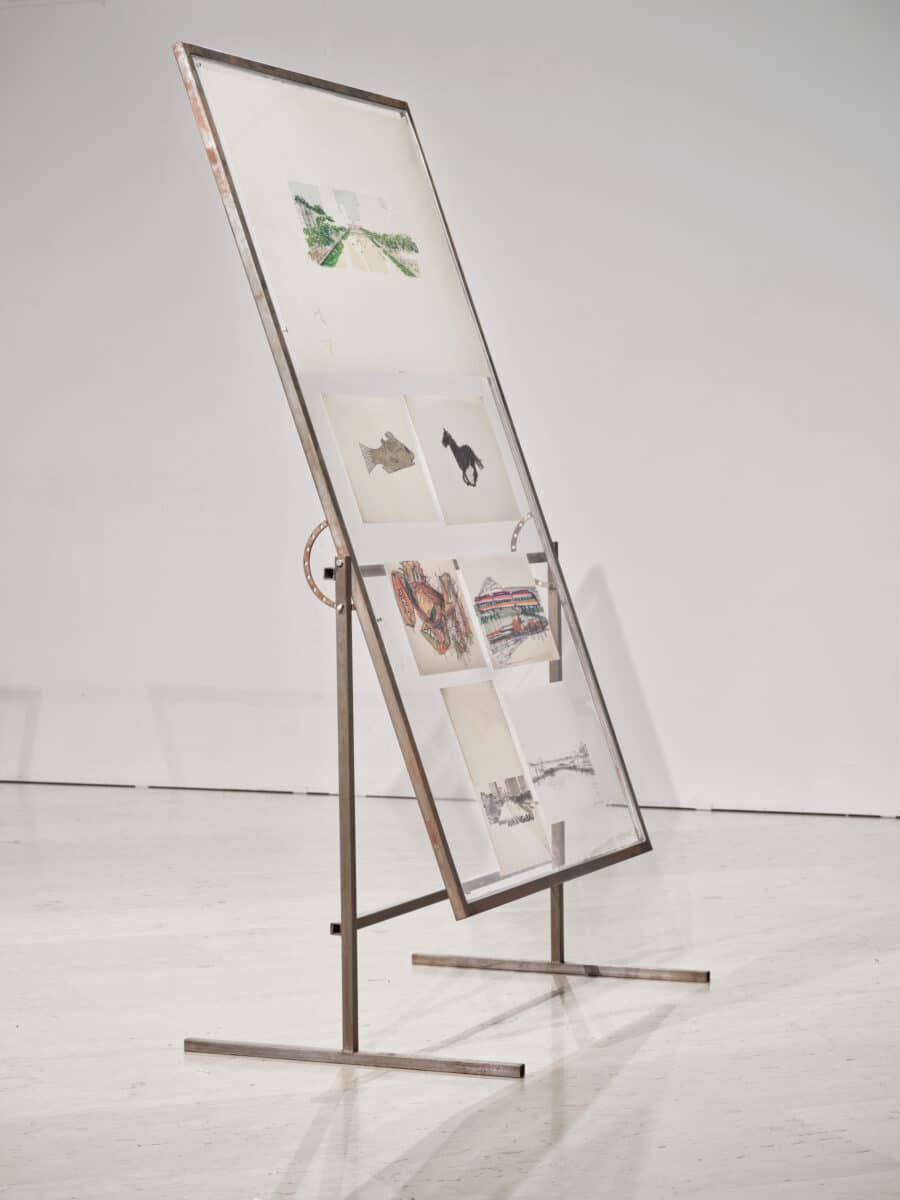
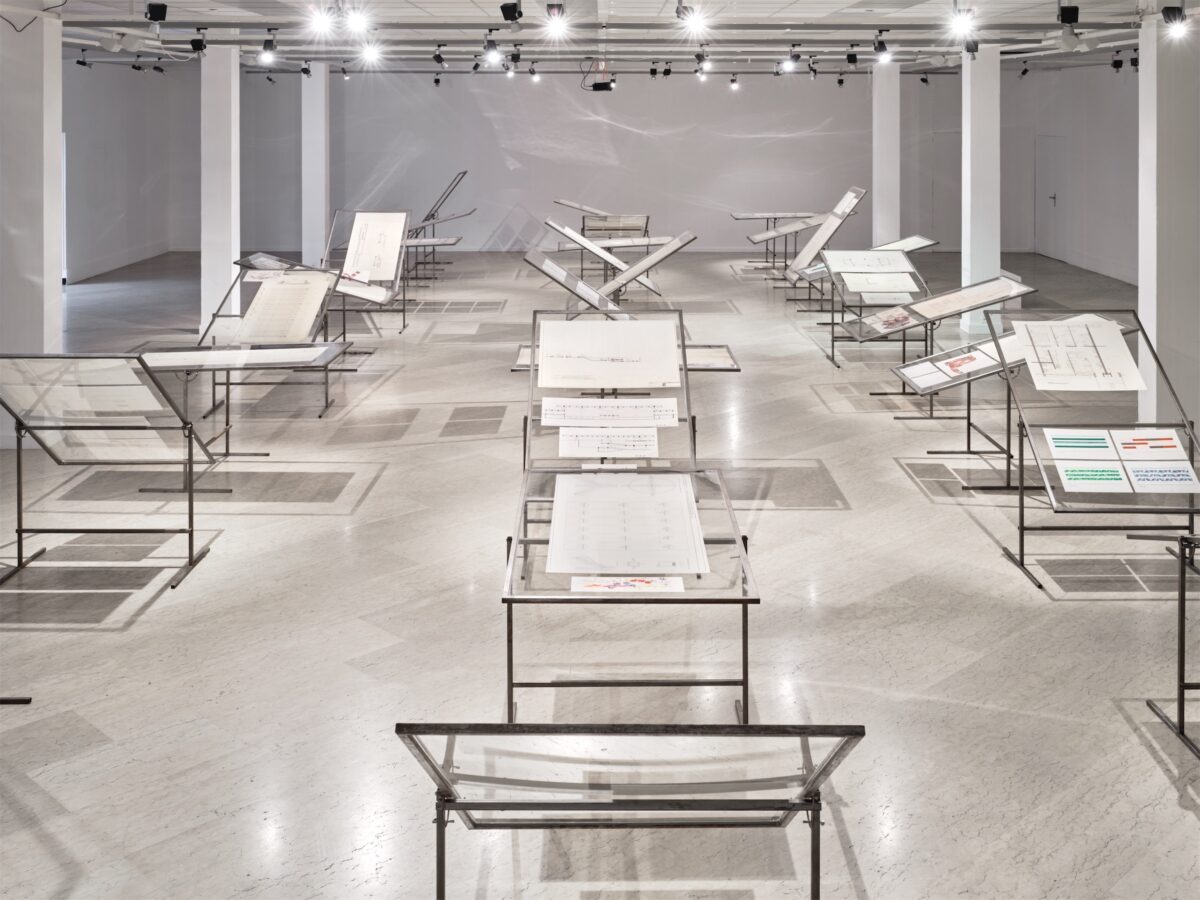
These sketches, predominantly made for – and with – his grandchildren reveal something of the life behind the work, the quotidian background thrum of things from which this remarkable architecture arose. Some of these sketches appear to have been drawn initially by Artigas himself in pen or pencil and then coloured in (or around, in some cases) by a child in a familiar attempt to carve out some uninterrupted time to work, or think, or simply relax. Others appear to have less of a dialogue in their making, and perhaps were used as a visual accompaniment to stories about time spent apart, in the way that an iPhone photograph of the beautiful cat you saw on the way to work or the digger on the building site does today.
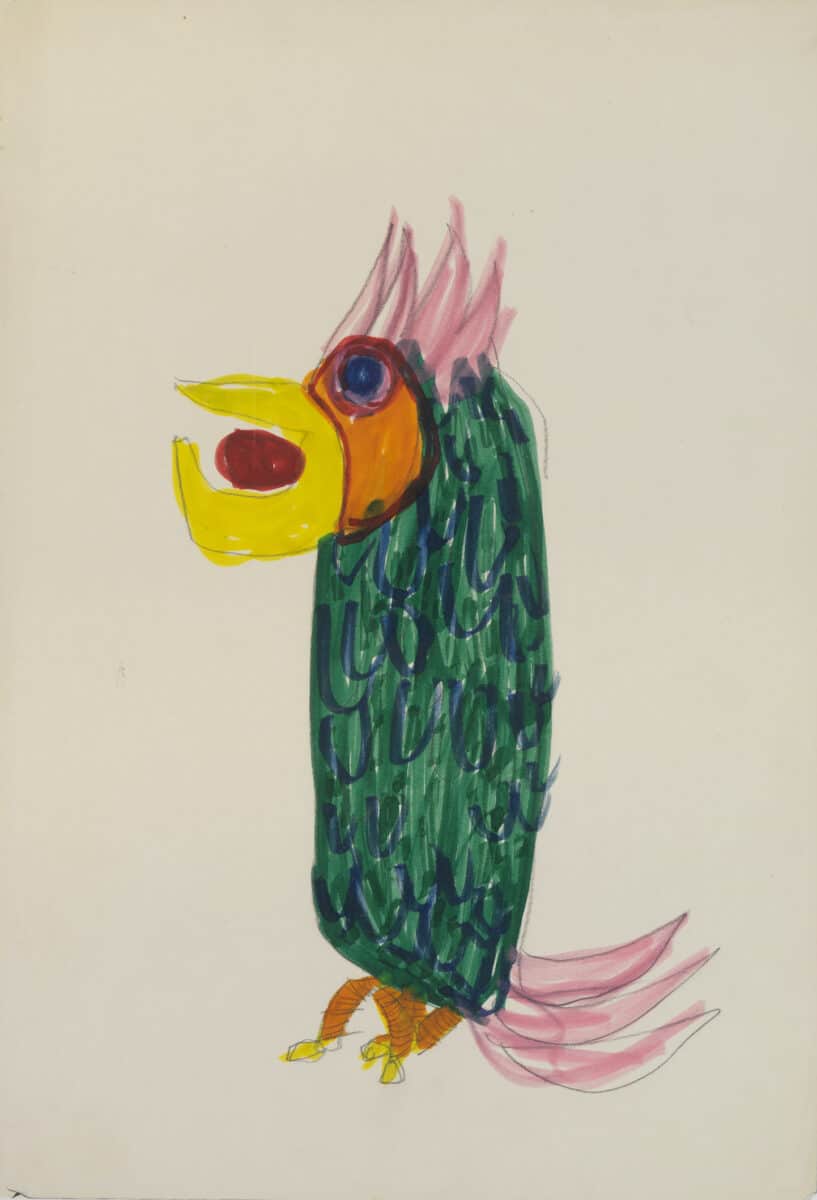
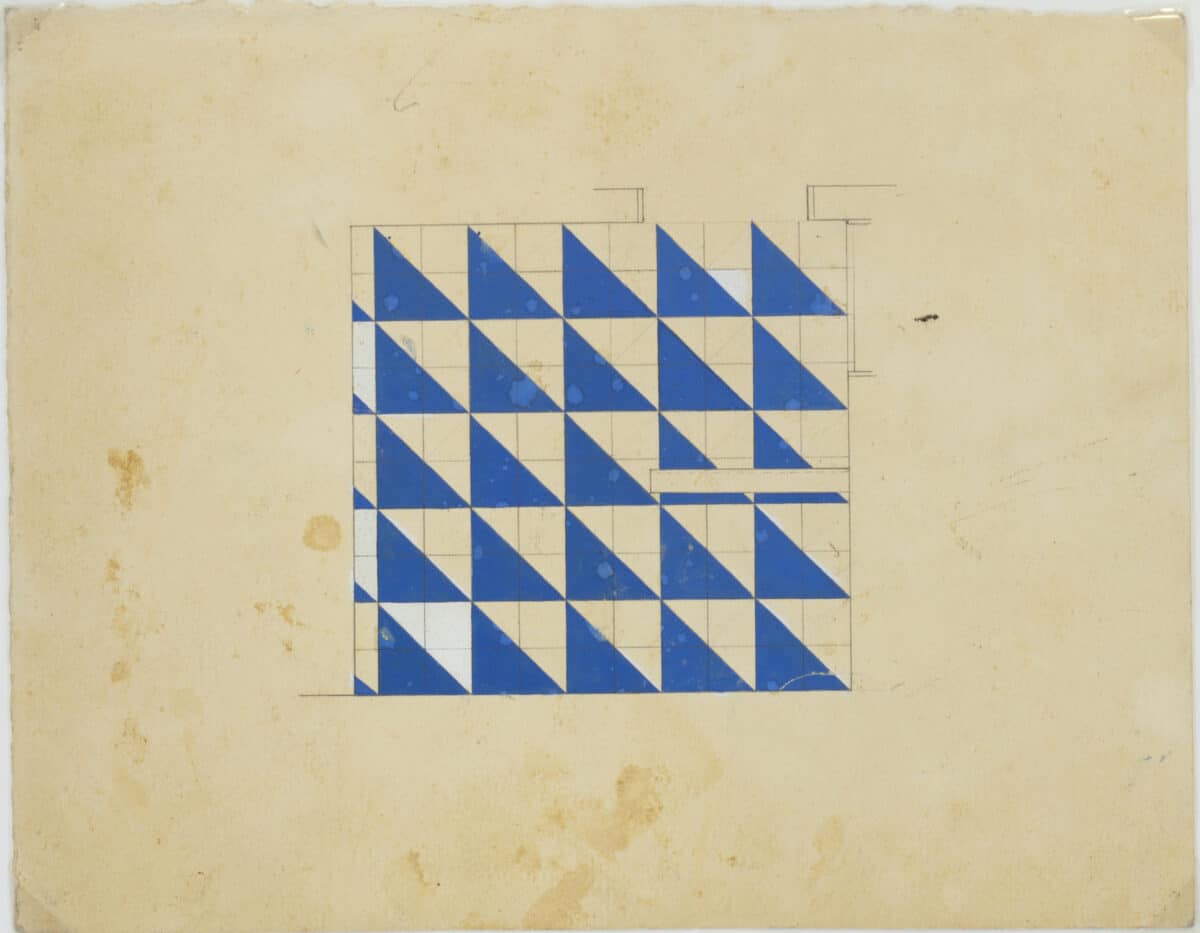
The curators – Emma Letizia Jones, Guillaume Othenin-Girard and Nemanja Zimonjić – have a clear interest in Artigas’ interpretation of the Portuguese term desenho, referring both to drawing and design, practice and intention. The juxtaposition of these playful, highly personal sketches from his private archive with the exploratory and instructional architectural drawings gathers what might otherwise be understood as a dichotomy into a representation of a continuous “life-world” of sorts.
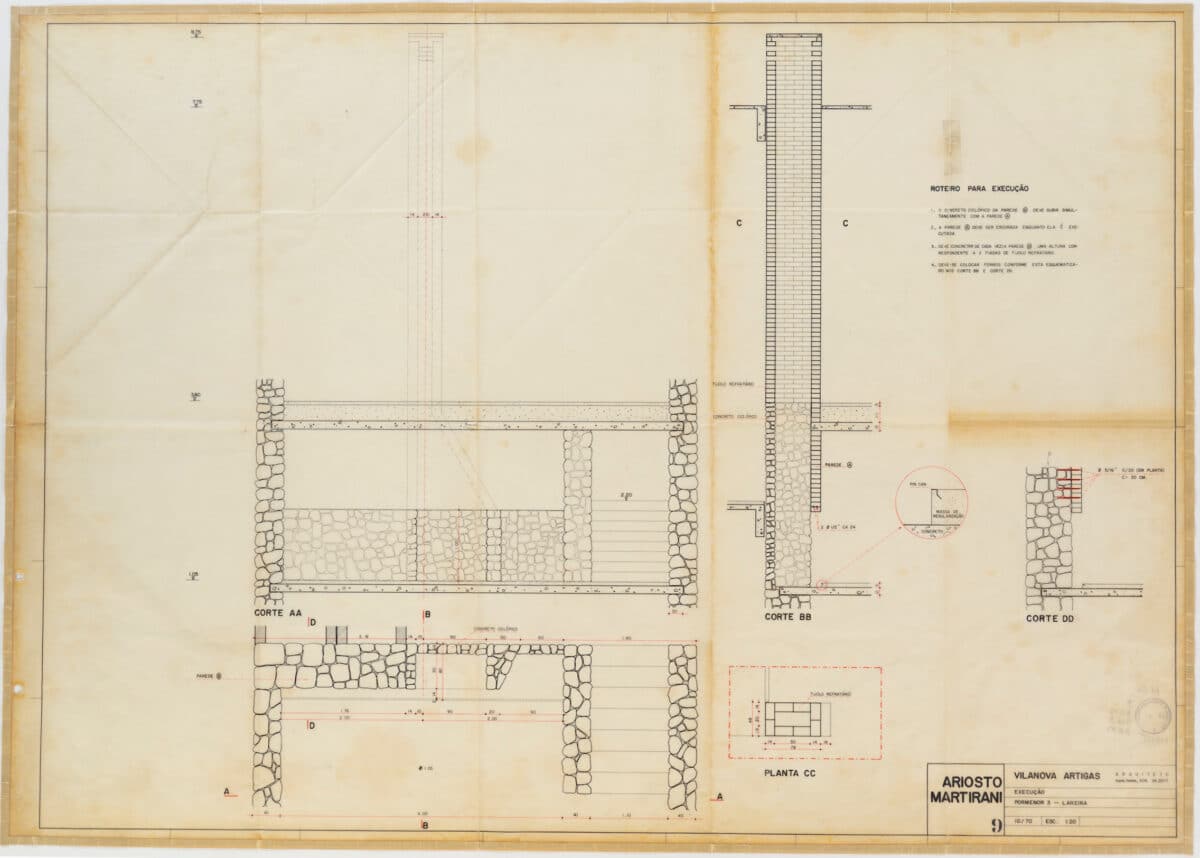
Desenho has a political dimension too; what the curators term “a hopeful act of projection into the future” that was all too necessary against the backdrop of the turmoil of Artigas’ Brazil, a situation in which dreaming of a new world took on an acute urgency for many. During a period of exile in Uruguay following the military coup of 1964, Artigas designed the Casa Elza Berquó, a strange and witty courtyard house in São Paulo. Here, architectural drawings and coloured pencil sketches describing the project and its conception are presented alongside a series of sketches of a family of refugees, this time a more sombre reminder of the inseparable nature of life and work.
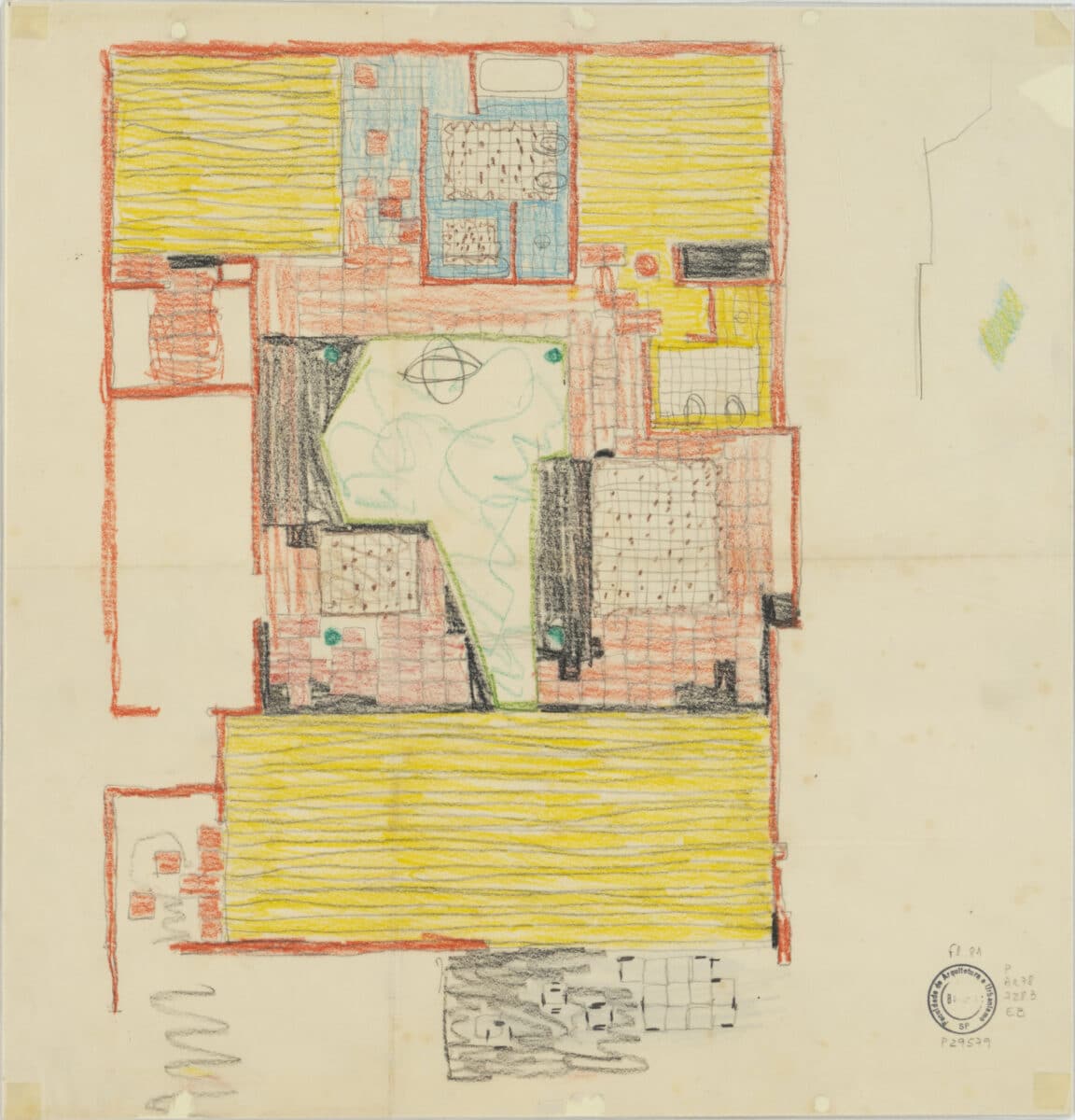
The exhibition goes beyond the limits of architectural practice as it is generally understood, presenting instead fragments of a creative life and all that it can encompass. The architect as we meet him here is not an isolated, self-contained figure, but someone with a keen interest in many aspects of the world around him, someone with a lively family life, and a public figure who was prepared to suffer for his political ideals. Although the finished buildings have a presence here, courtesy of a beautiful series of precise and evocative photographs by Ciro Miguel, they are not foregrounded. Attention is focussed instead on the drawings and on the simultaneously personal and universal stories about conflict, migration, family, the natural world, and technology contained within.
Emma Letizia Jones, Guillaume Othenin-Girard and Nemanja Zimonjić ‘Vilanova Artigas: Drawing Models’ is on display at Forun d’Architectures, Lausanne (F’AR), until 9 October 2022, and at the Architekturforum Zürich 18 November 2022 – 27 January 2023.
Laura Evans of Howland Evans Architects is senior lecturer and joint course leader at the Department of Architecture and Landscape, Kingston School of Art.
