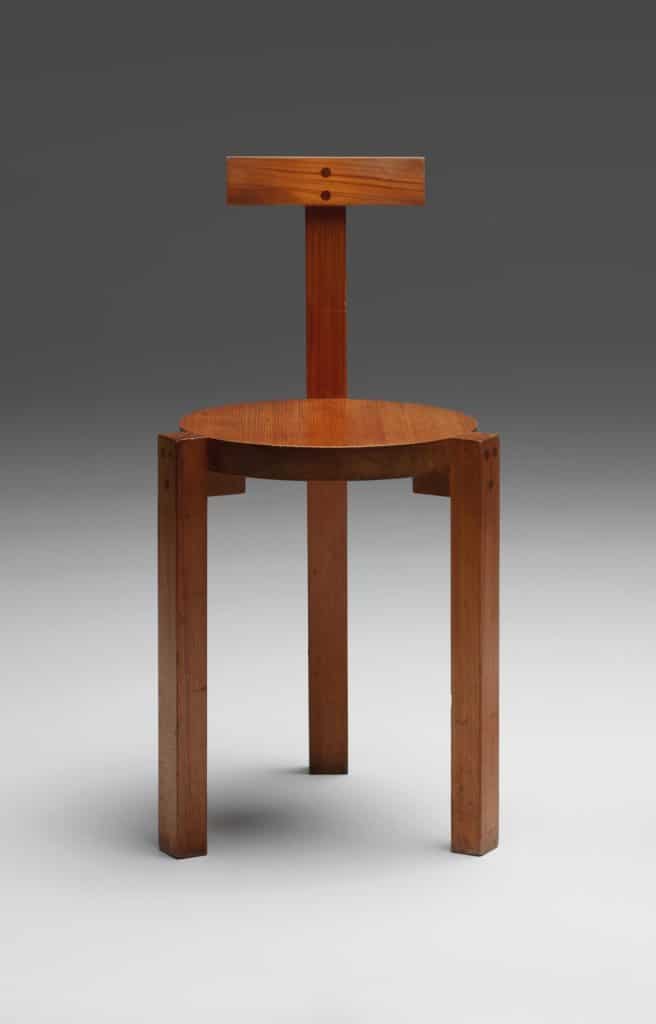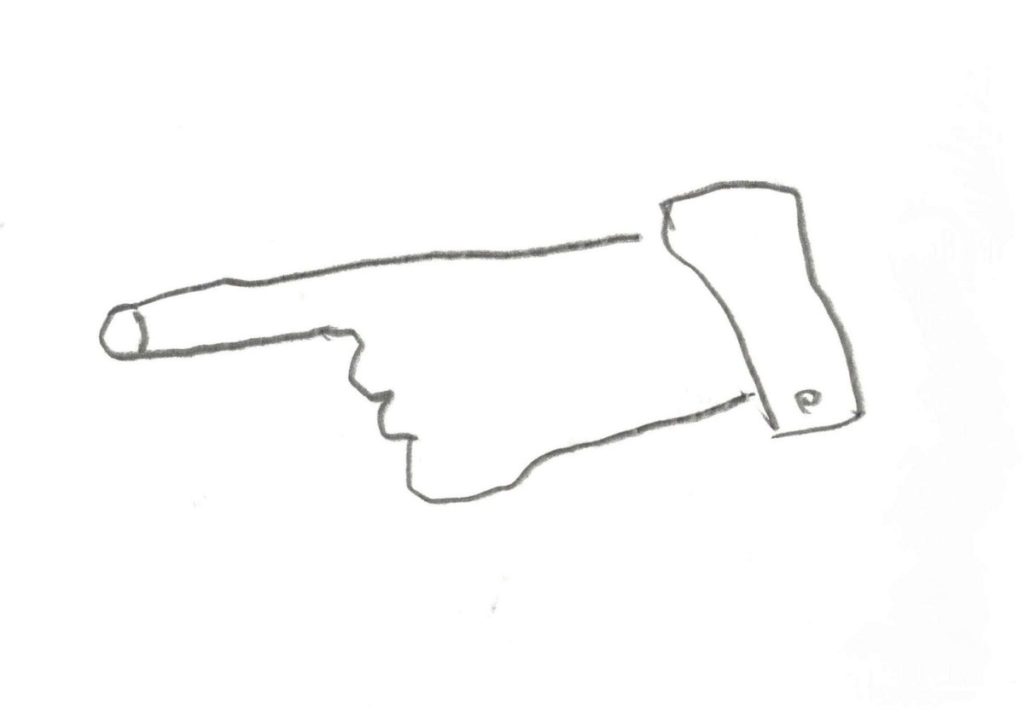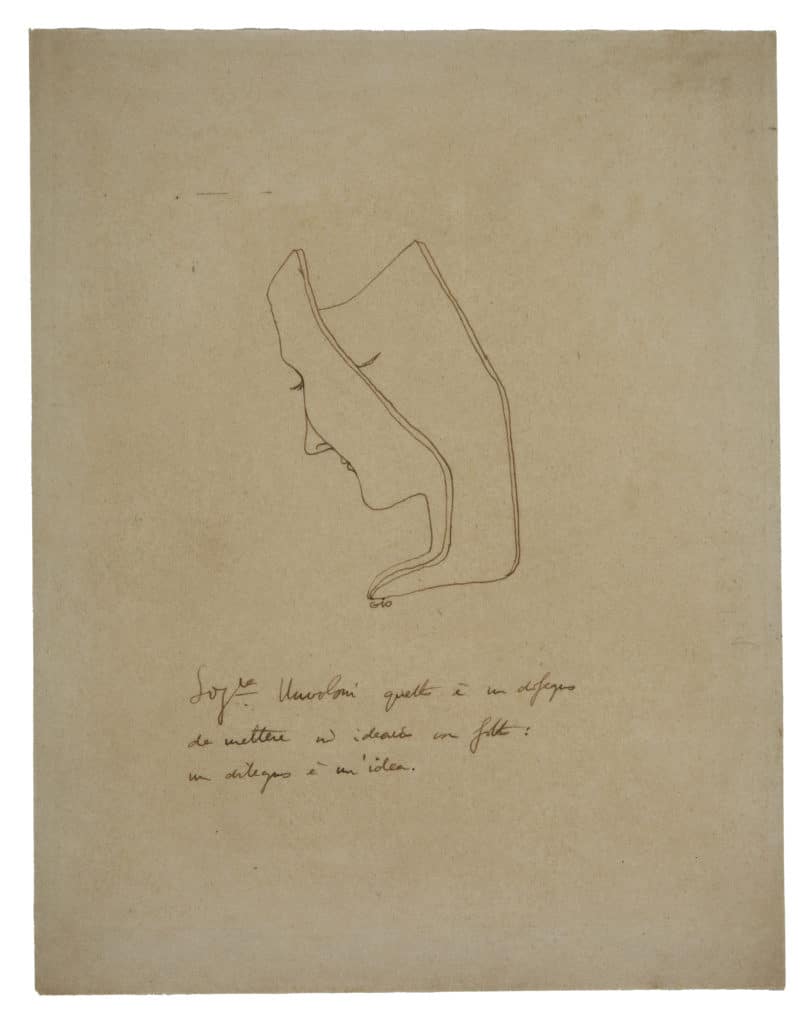On Architectural Drawing: Lina Bo Bardi and Beyond

Please, draw a hand with three fingers folded and the index finger pointing, so that we can make the signs for the toilets and exits’, Lina Bo Bardi instructed me, but I hesitated. Timid in the early days of my internship and not knowing how to draw, I was being asked to expose my ugly drawing, and it seemed as if I was refusing to execute the task. ‘If you don’t draw, I’ll do it,’ said Lina. ‘And look, I draw very well. Go on and make your drawing.’ I took courage and drew the hand that became the template for the signs of the building site of Sesc Pompeia in São Paulo. This was in 1977, when I was still a student and just starting out in Lina’s office. It was also the beginning of a journey that would last for 9 years — the making of Sesc — and of a working collaboration and friendship that would last for 15 years, until her death in 1992.
I tell this story to show how this gesture of Lina’s — her compelling me to overcome my fear and make my drawing — was charged with an educational and liberating intention. It is as if she were saying ‘we can all express ourselves through our drawings regardless of our talent or skill, or the rules of beauty, whether classical or modern. These things don’t matter. What’s important is to draw in our own way, and to express our own manual and conceptual vision, which is free from the restrictions of beauty and from the rules of composition and harmony that lead to feelings of frustration and belittlement.’
Until that point I believed, having been taught so at school and university, that drawing was a sine qua non condition for some professions, and that few had the skills or talent to pursue them. Those who were not chosen through being gifted with a talent for drawing should feel ashamed and keep away from pencils, pens and papers. Now it seemed that this was not the case. Lina had introduced me to a new fight against the tyranny of drawing in our profession, which for an aspiring architect was no small deal. Often enough Lina would question the role of drawing as the only, or the most accurate, representation of architecture, and she warned us about the optical distortions of Gaspard Monge’s geometrical projections. Monge (1746-1818) was a French mathematician and one the founders of the French Polytechnic School. The inventor of descriptive geometry and a theorist of analytic geometry, he is considered to be the father of differential geometry, which describes curves and surfaces in space. For Lina, drawing was one of the tools of architectural design, but not the only one.

Drawing and Design
In architecture, to say that the drawing is everything is a half-truth, or even not true at all. In architecture, architecture is everything. If architecture is understood as a lived spatial experience that engages all senses it would be difficult, or even impossible, to replace its language — that of three-dimensional spatial perception — for any other language. Photography, writing and the many forms of drawing — from the most spontaneous and expressive sketch to the most technical — do not succeed in representing architecture in its sensorial totality. Everything matters in an architectural experience: fruition, observation, reflection, all filtered through the individual’s specific cultural background.
Where is the drawing in this scenario, this ancestral language of human expression? Of course it is important in the architectural process. Even today, drawing is one of the main tools of architecture, but often it becomes confused with architecture itself, such is the proximity of the means (the drawing) to the ends (architecture).
Repeatedly, and especially in Portuguese, the word drawing (desenho) is used to refer to design (projeto), without being aware that the design is, actually, much more than the drawing. To design is to look forward, to anticipate something that may or may not be realised. When designing, various means or languages may be used, such as drawing, text, photography, sculpture (models), sound etc. Today, drawing is still integral to architectural practice, be it in its conception or in its expression. How long this will be the case is unforeseeable in the light of the many innovations in the realm of communication.
What is certain, is that today drawing constitutes a fundamental aspect of architectural design; and that the word ‘drawing’ does not have a precise meaning in architecture. When the Portuguese architect Alvaro Siza says that ‘drawing is the pursuit of intelligence’, he is referring to drawing as design. The interchanging of the two terms — design and drawing — continues. In fact drawing as design, when understood as both prospective and propositional at the same time, is a key to understanding what it is to make architecture. In a single activity, often the act of drawing, the architect observes, makes notes, records the nature or the site of the intervention and its geography, and at the same time transforms it. S/he alters the hypothetical reality and adds new elements. From this single, multi-faceted activity, architecture is born. Drawings are made to understand the site and transform it. As the place is constructed, so is the design, everything comes together at the same time. The design is both a form of perception (a form of knowing) and a form of expression (a form of knowledge).
When someone says, ‘I have the idea, now I only need to draw it’, it can be concluded that everything is missing. Between idea and design lies the enormity of the undefined. Endless drawings may result in the endless forms (and contents) that can spring from an architectural idea.
The reductive use of the idea of design has produced bad cities, poor housing, and dysfunctional relationships with ordinary objects and the wider habitat. To not respond to the simple aesthetic and cultural sense of the spaces of life and everyday objects or, to paraphrase the Brazilian anthropologist, politician and educator Darcy Ribeiro (1922-97), ‘without them resonating with our heart,’ is to practice architecture (and design) on false pretences. Our cities and houses show this in the discomfort and absurdities that our current mode of living generates, which is governed by fashions and false appearances.
Architecture, however, follows a different temporality. In architecture, the search throughout the history of humanity has always been for longevity, permanence, even eternity. This is not arrogance; the architect, despite knowing that any building that they make could be demolished, refurbished, or altered, must still design for a whole life, forever. The architect ‘draws’ the world, big or small, it doesn’t matter. The space that surrounds us, the ‘vessel of existence’ is always a world in itself.
After Lina
The fight against the tyranny of the drawing, which had been continuously endorsed by Lina, became a method of working that has been our modus operandi at Brasil Arquitetura for the past 40 years. In each new work we dig deeply into the themes of anthropology, geography, literature, music, anything that can ‘feed’ the proposal in terms of design and consequently as drawing. The drawing does not come first, and it does not come from an arbitrary ‘inspiration’. We never start from the drawing; we arrive at it, in the end. We spend a lot of our time reading and having conversations. We tell stories that may evoke images, and make endless notes and sketches, using any form of paper, wherever we are. The conversation is the motto of the project; it is a form of script that constructs itself as it becomes articulated in the words and images that describe what we dream, anticipate, and imagine. Only after constructing this ‘pillar’, which already contains the ‘structure’ of the design, do we start the architectural drawings (which nowadays are swiftly translated into computer drawings). Working in this way we believe we may arrive at the design: give it form, density, consistency, structure — and drawing — without forsaking the poetics. Although the drawing is our main means of communication with builders, it is not our only tool. Many of our important buildings were made without drawings. We may say that the ‘struggle’ in our method of design is a struggle against the arbitrariness of the drawing — not of the drawing per se, but of what we might call an ‘empty’ drawing.
The true drawing in architecture is the one that selects, organises, builds, connects parts and produces a whole, bearing in mind that even small objects are such totalities. In Portuguese we often say: ‘this glass has a good drawing (desenho)’, or ‘this chair has a good drawing’. In this we are referring to a synthesis in which form and function respond together to a specific brief, and together they communicate a meaning, a raison d’être. Those are good designs that have a logic of their own, and whose ethical and aesthetic values are readily experienced.

Postscript
When Gió Ponti writes that his drawing is an idea, or that it contains an ideal, he is undoubtedly fuelling an old discussion about a term whose meaning overlaps in many languages, which derives from a common root in Latin: designum — design, drawing (desenho), desire. We may therefore read the term ‘drawing’ as a translation of an intention: as if the drawing, invested with content, comes to possess both an ideal and a desire, lending true meaning to design.

– Álvaro Siza