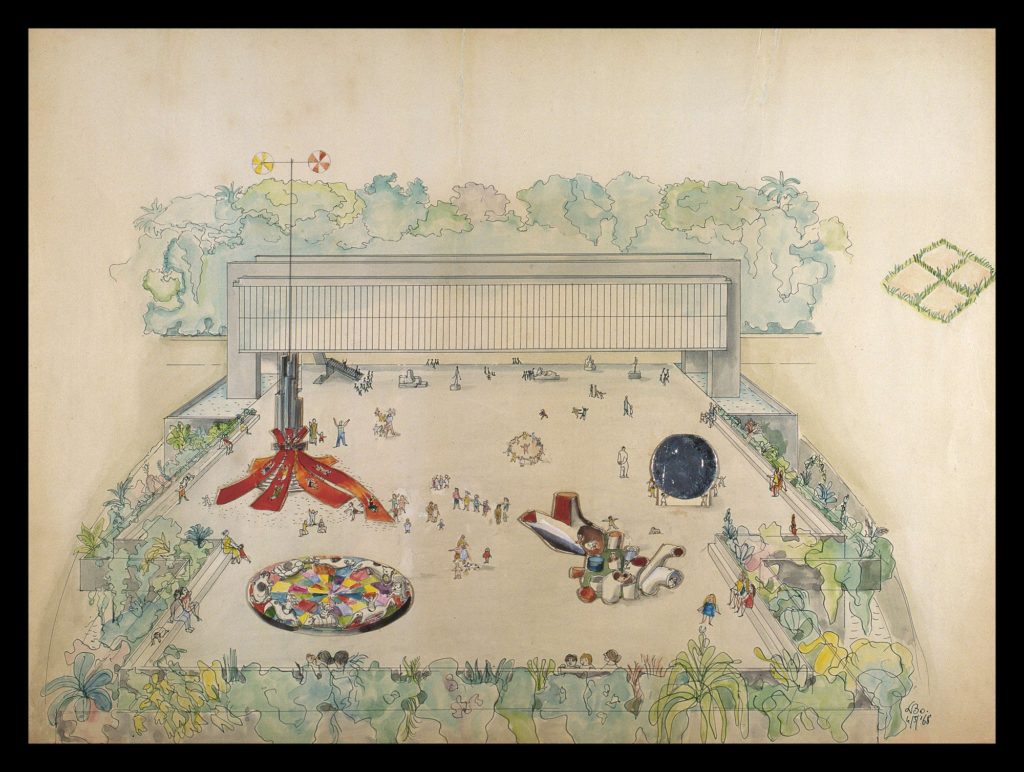Lina Bo Bardi: Public Plaza and Museum of Art São Paolo

This seemingly naïve and colourful drawing depicts a generous open plaza spread out in perspective in front of the north elevation of the Museum of Art São Paolo (MASP) designed by Lina Bo Bardi. One of her two best-known buildings in São Paolo, the other being the sesc-Pompéia sport and cultural centre, MASP occupies an important site in the city, which was originally a belvedere or terrace belonging to the gardens of Trianon Park opposite. It is located half way along the Avenida Paulista, which was at that time the financial heart of the city and an area lacking in public space, and so the design endeavours to maintain the open ground. To do this, the building is split horizontally in the middle so that the larger two lower floors are below ground, with their roof forming the plaza. The structure above ground is composed of two huge pre-stressed concrete beams each 70m in length, from which hang two further floors containing offices and galleries for the collection. Although they are a subdued grey-brown colour in the drawing they are now the bright red of the carousel, with a striking presence on the busy avenue to the south. Bo Bardi was an émigré to Brazil. Having trained with Gio Ponti in Milan, she emigrated in 1946 and co-founded an art magazine called Habitat, which was closely bound with the cultural intentions of MASP to challenge social inequality and elitist notions of culture. In keeping with these ambitions, the drawing shows the public plaza connecting to the street behind and extending under the building towards the north to create a place for collective social life. The view is from the north and shows planting around the edges of the terrace, which appear to connect with the park beyond. The gallery building is in the background, and the terrace is inhabited by tiny figures enjoying a children’s playground filled with slides and carousels.

– Hamed Khosravi