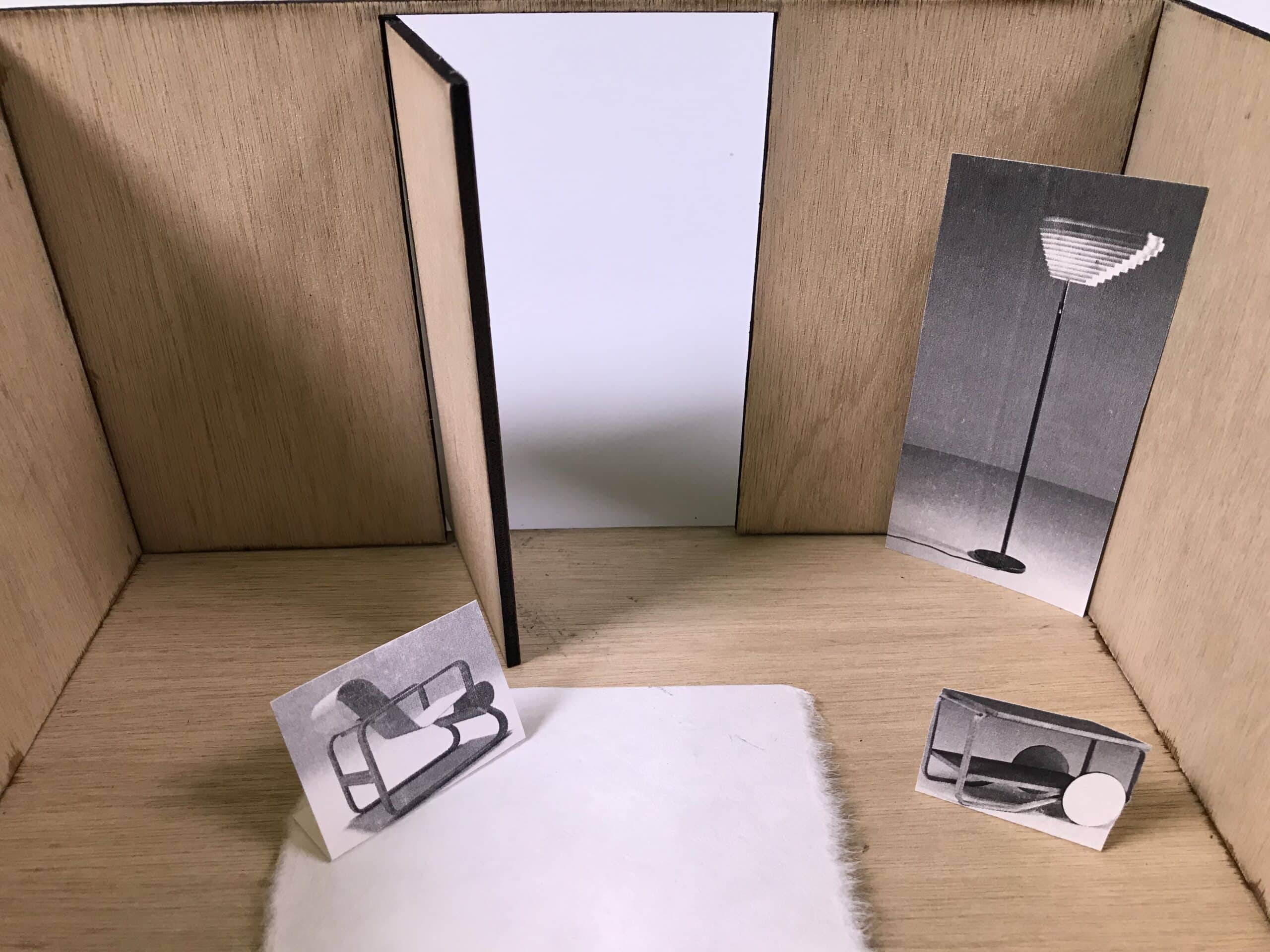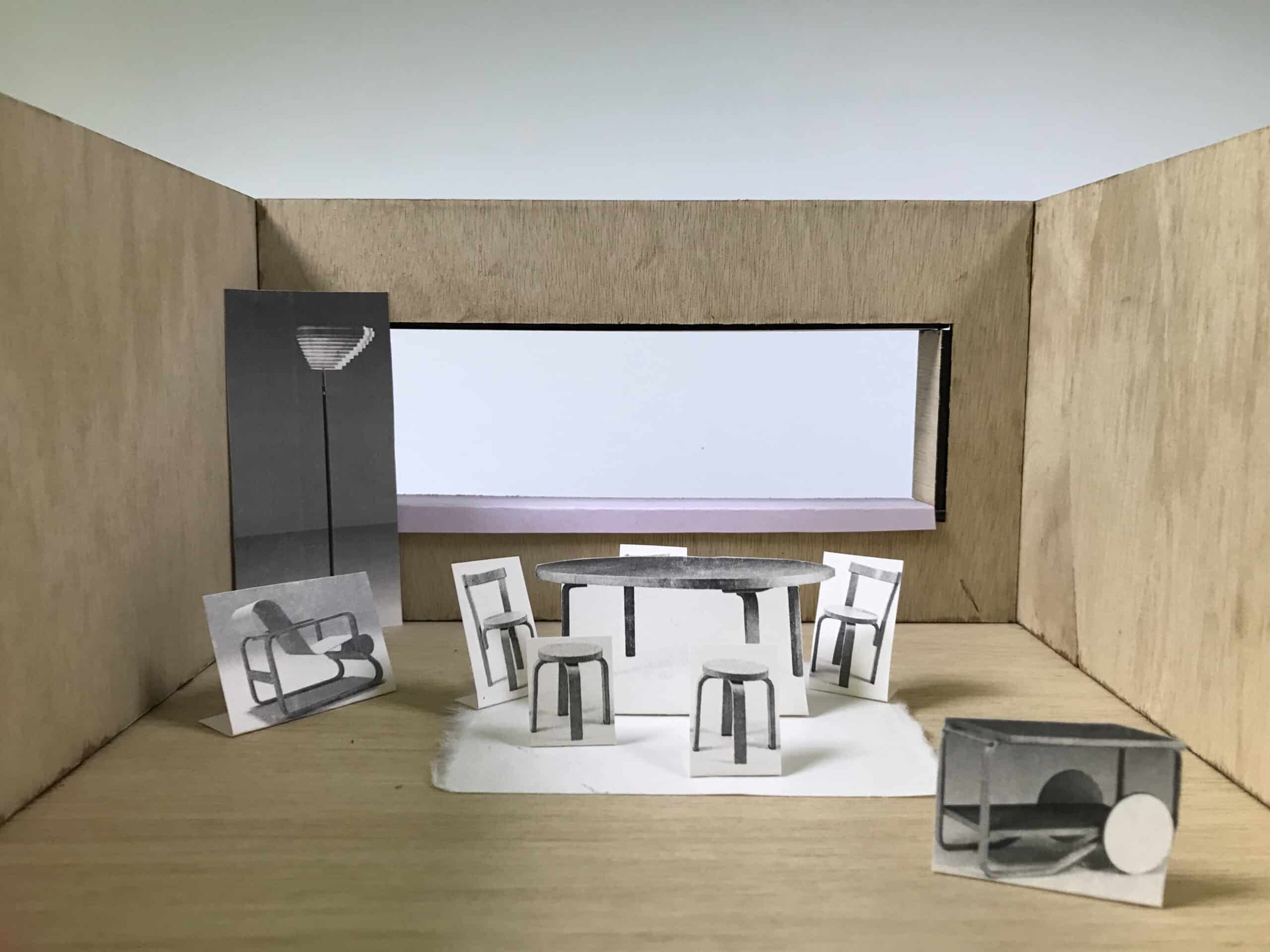The First Exercise, One Door and One Window

In 2003, at the troubled age of eighteen, I started a Bachelor’s degree in Interior Architecture at the Politecnico di Milano. The first semester was a disappointment, a disaster even. The extremely hierarchical and academic system in Italy was terribly discouraging for creativity and questioning. By raising your hand to express a doubt, you risked public humiliation by the distinguished professors. I abandoned the mission in the first semester and started an aperitivo regime 5 days-a-week, hoping that I’d be struck by a bolt of wisdom and geniality in the second semester.
The following term revealed itself to be as dull and uninspiring as the last one; more arrogant teachers and, unfortunately, not very interesting classmates. The situation was becoming desperate; the aperitivo regime was inevitably draining my wallet, and the negroni headaches could be paralysing. I thought that perhaps those hangovers were the only bolts of wisdom I was going to get, until the first Interior Architecture Workshop commenced.
Il Professore Riva (Umberto Riva [1928 – 2021]) was in charge of the course; he was an interesting character with a dark and clever sense of humour, and quite a temper. Every morning he arrived followed by a court of assistant professors, wearing a Borsalino hat and a Mao collar shirt with a green woollen vest on top. He was refined in an almost ascetic way. He spoke slowly with a soft and clear voice during his lessons. The tone warned you that it could augment in gravity if crossed.
Il Professore had been one of Carlo Scarpa’s pupils back in the day. Nevertheless, despite this considerable influence, Riva had his own style, which was like nothing I’d seen before. In the first lesson, instead of presenting a PowerPoint with digitised images, he brought an old Kodak carousel. He showed us windows and doors of all kinds, most of them with improbable shapes: some polygonal or asymmetrical, others that opened in mysterious ways, some placed in unthinkable places in the room. After the presentation, I knew I was in the right place. I felt liberated, and, metaphorically speaking, all doors and windows opened for me that day.
He gave us an assignment with straightforward instructions: to design one door and one window. For a first-year student, this abstract exercise could only be linked to the houses we drew as children. But this was not the time for prairie houses… This was the mythical Politecnico di Milano, and we better get on with the programme. Staring at the white sheet of paper, I wondered what the logic in designing two elements was if we didn’t have a room. What came first? The space? The door? The window? Never had a page been so white and terrifying in front of my eyes. For the next four months, I spent my days at the university’s library looking at the usual suspects—Le Corbusier, Mies Van Den Rohe, Alvar Aalto, Luis Barragán, I razionalisti italiani, etc. I was trying to understand the exercise by copying the shapes and techniques done in the past. The result was a mediocre set of plans, elevations, axonometric drawings by hand, and a model poorly photographed on my kitchen table. Added to this, and despite the fact I was studying all the great architects, most of my subconscious references—so crucial for the first projects as a student—were based on my mother’s decorating magazines, and a Taschen book my parents gave me for my fifteenth birthday entitled London Interiors.
The day of the jury, my stomach was upside down. Countless times I had seen my classmates breaking into tears during or after a project revision with il Professore Riva, followed by a merciful and apologetic look given by the assistants. I gathered all the courage within me and shakingly took my model out of the shoe box and placed it on the table. At that precise moment I realised my fatal mistake… the scale I had chosen to work with was very peculiar (1 to 17.73) and came from an algorithm somewhere in my brain that, until that moment, had made complete sense to me. We all witnessed a disproportionate set of furniture inside the model, which looked more like kindergarten chairs and tables, instead of the sleek dining room I was going for. Il Professore Riva, looking very amused, asked me, ‘Who are the inhabitants of this house, young lady?’ The answer came quickly, and from the back of my mind, ‘An extraordinarily short family,’ I said in a surprisingly assured tone.

I got an average grade and a compliment for my sense of humour, an attribute that il Professore Riva suggested I continue applying to my future architectural practice.
After seventeen years, through all the learned and unlearned concepts, the references that influenced me, and the abandoned and acquired prejudices, this exercise has never left me. In the evolution of representative techniques in architectural documents, I’ve found myself trying to solve it differently many times, as if I hadn’t quite grasped the enigma behind the instructions. It seems to me that to solve the exercise, I needed to add a variation to the architectural concept, perhaps it is what Wittgenstein calls gesture, understood as the inhabitant’s response to the house’s disposition. This gesture is not only generated by the people (in this case, the exceptionally short family) but also by architecture. Our daily choreographies such as eating, playing, sleeping, reading; and our expressions—dramatic or not—answer to the architectural gestures and can modify its codes and elements; vice-versa, an element in architecture can encourage certain gestures by its users. They both inform each other to ‘make space’ in fundamental duplicity. This makes us all spatial beings and primordial creators of machines à habiter. Ultimately, only from this perspective can I understand a door and a window without reducing architecture to a skeleton.
Benoît Goetz writes in his book Théorie des maisons—when describing the tragedy in architecture—that the architectural object is never so beautiful as when nobody is there, like Urbino’s Ideal City. If I would do the exercise again, I would start with a story.
