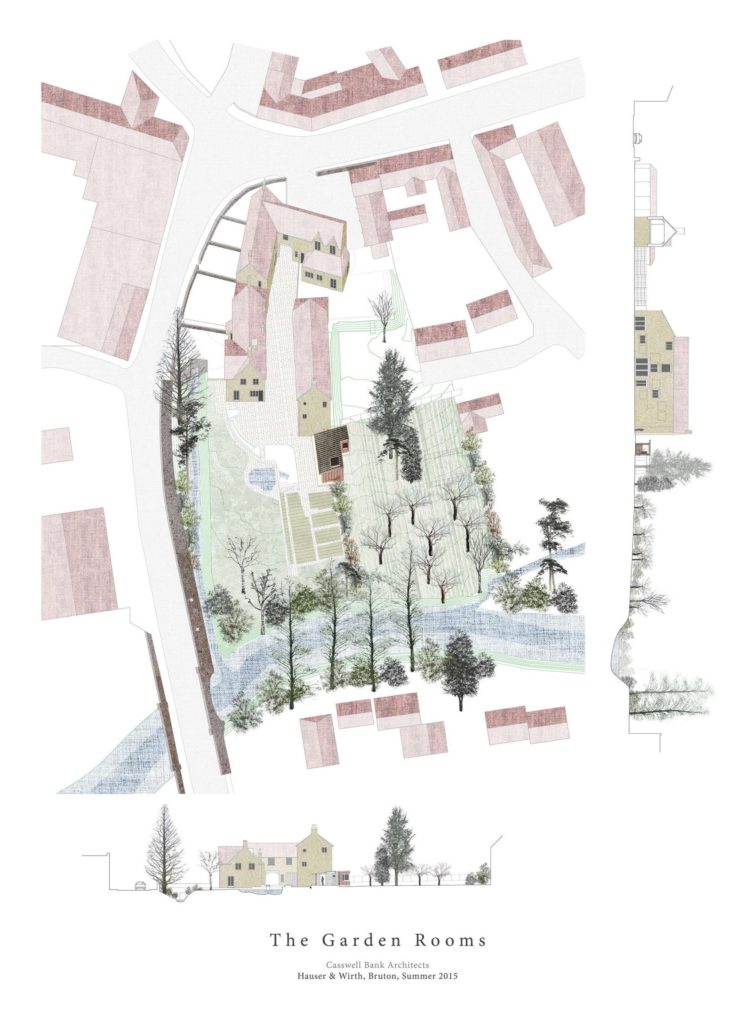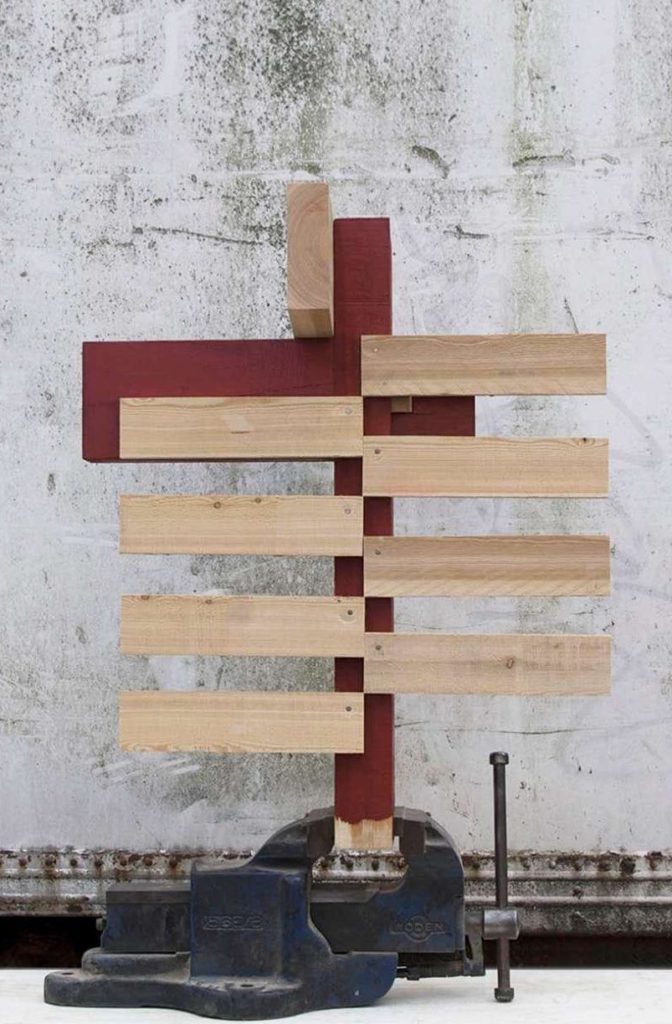Casswell Bank Architects: The Shed Project
– Alex Bank and Sam Casswell

The Garden Rooms academy drawing by Casswell Bank Architect’s is a depiction of the relationship between the new shed, the Maltings buildings and its gardens located at the western edge of Bruton. The drawing extends beyond the adjacent road connecting the town with the countryside and the river Brue that physically bound the site. Whilst the shed is positioned in the centre of the drawing, existing and proposed is drawn with equivalence and equal weight.
The drawing makes visible a sequence of interconnected exterior spaces that gives the Maltings its sense of place; the street; the yard enclosed by the houses / studio building; and the shed mediating between two south-facing gardens that gently slope down to the little river Brue. The lawn facing the road contains an eccentric rockery pond and traces of paths and planting beds giving it a more formal character. The garden space to the east is more secluded and bosky. A number of existing fruit trees suggest it might have been an orchard.

The main drawing is a synthesis of plan, elevational and projected representations of the site. This drawing was produced earlier in the design process during the first competition stage. In this sense the academy drawing was always intended as a design tool. It gave conviction to the idea of the design as a response to the potential we saw in the garden spaces as found and encouraged us to suggest some light touch gardening moves that reinforce the underlying structure of the place. The two sections flanking the central drawing describe the specific relationship each room within the shed has to the garden space it addresses and beyond.
