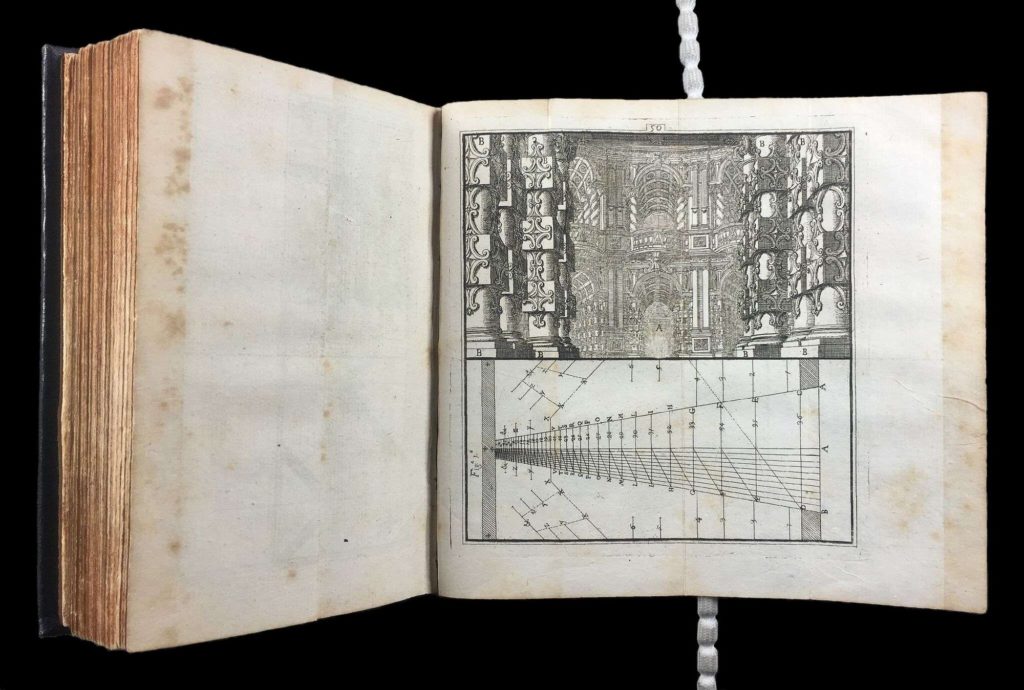Galli da Bibiena

In 1732, renowned architect and painter Ferdinando Galli da Bibiena published a meticulously compiled document illustrating a theory of perspective for the specific use of the architect and the painter. The book was intended for the students of Bologna’s Accademia Clementina (currently the city’s Academy of Fine Arts) and had been conceived by the author as volume II of his previously published direzioni for the drawing of so-called ‘civil’ architecture. Rather than offering a theoretical inquiry into the ethical and scientific foundations of perspective as a medium, for a number of reasons (which include but are not limited to the book’s pedagogical vocation) the manual was structured as a compendium of different exercises — operations, as Bibiena termed them — to be completed by the pupils around distinguished representational themes. These would range from the perspectival representation of basic geometric figures to the three-dimensional depiction of an intricate mechanical component (e.g. a screw) to, of course, the delineation of theatre set designs such as those for which Bibiena was famous.
The drawing above is plate no. 50 in the book and served as a graphical illustration for operation no. 69. Through this latter, the students would have learned to draft a scene of their own invention while following the series of rigorous instructions delineated by Bibiena himself. As with all other operations in the volume, the method was apprehended through the resolution of an exemplary case, of which the drawing was to condense the near entirety of parameters within a single, engraved plate: in this case, the delineation of the scene’s point of sight (what today we’d term the vanishing point), the calculation of its foreshortening (with reference to the dimensions of the auditorium), the positioning of the theatre’s wing panels along arbitrarily placed channels, and of course an impression of the scene itself. As such, plate 50 is to be considered as a synthetic drawing illustrating the exercise’s overall ambitions as much as the artifices required of the students in its fulfilment.
This dual function is expressed in the drawing’s composition, wherein two seemingly contrasting drawing forms are coupled within a single square(ish) frame. The lower part carries a diagram of the scenic plan (determining the disposition of the scenic panels) equipped with multiple construction lines, which govern the perspectival illusion, as well as the numbering and lettering through which they are reported in the instructions. The upper part sits elegantly on the horizon of the plate, and is an engraved perspective of the intended scene as it would appear to a member of the audience (the privileged one, that is).
The author claimed its subject to be a ‘conventional’ scene — ‘veramente ordnirassima’ — and, indeed, his observation is agreeable. With its vanishing point firmly placed within the centre of the picture, it quintessentially reenacted the pictorial stratagems of seventeenth-century scenography as could be gauged within the work of Giacomo Torelli (1604–78), Gaspere Vigarani (1588–1663), his son Carlo (1637–1713) and many others from the time. Paramount here was the conception of the stage as a pictorial extension of the space of the auditorium, aimed at establishing an illusionary continuum between the two otherwise discrete realms. As historians have noted, Bibiena himself was famous for undermining this tradition with his renowned ‘scena per angolo’, wherein the previously singular focal point was split in two and shifted towards the peripheries of vision.
Conventional as it may have been, however, the plate aptly shows that the scene’s intended effect was in no way elementary – indeed that it required a series of rather obsessive, if not manic endeavours in calculation. In fact, to the enchantment of the perspectival rendition, the scenic plan opposes a near excessive mathematical and geometrical punctiliousness, such that as the perspectival cone ricochets towards infinity it becomes increasingly illegible in its graphical constituents. This excess is rendered all the more puzzling when understood in the historical context Bibiena had been working in, given that by the dawn of the eighteenth century the more tenable formulations of philosophical and scientific thought were strongly questioning the capacity of art in general – and perspective more specifically – to ‘objectively penetrate into the reality of the external world’ (Benevolo).
Yet while the sum of the two drawings aptly stresses the continued primacy of perspective as quintessential ordering mechanism governing the visual fiction of the stage (and regardless of whether that knowledge form had become the object of more grounded forms of inquiry), as a whole, Bibiena’s plate no. 50 is even more compelling when measured by its own graphical expedients. By placing the painted scene’s vanishing point in the centre of the frame (specifically, in the midpoint of the dividing line between the drawing’s lower and upper half) one can almost read the drawing as an analogous section cut through the theatre’s proscenium; one in which our (and the audience’s) eye is levelled with the floor line, dividing the on-stage space from that of the understage below. As such, we can be at once wholeheartedly immersed within the scenery as a pictorial construct, while able also to grasp its mathematical and mechanical resolution. And it is through this very stratagem that Bibiena’s drawing not only fulfils but even exceeds its intended purpose: it allows these two separate realities, both so distinctive of Baroque theatre, to collide, while preserving their validity as interrelated, and yet autonomous, graphical renditions.

– Stan Allen