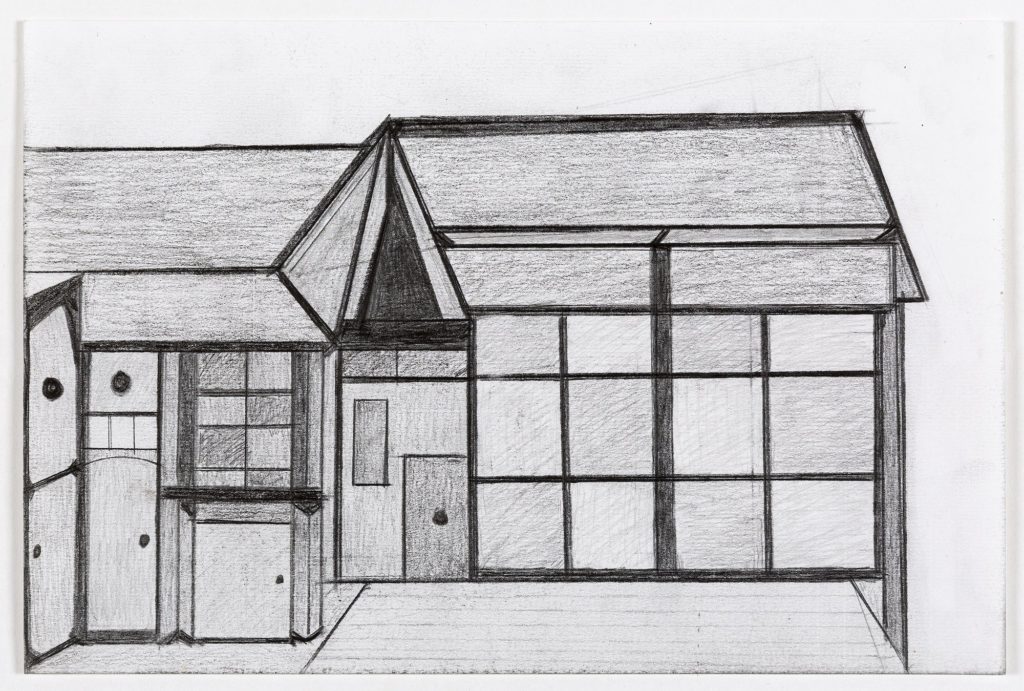Behind the Walls

Albert, an artist known only by his first name, thinks about buildings in ways similar to an architect. As he draws, he imagines the structures on the page having a future life in bricks and mortar, considering as he does so whether the audience for his drawings will ask themselves, ‘would I live in a house like this?’. At the same time, he turns this question on himself, drawing buildings that he would like to live in: buildings that offer safety, warmth and protection – the possibilities of architecture he has not experienced during the long periods of institutionalisation in his adult life, first in prison and later in a psychiatric hospital.
So far, Albert’s buildings have been confined to the page. Speaking about them, he describes how they begin as visions that ‘blossom’ in his mind before being tested out on paper. In the drawing here, it is through the testing out on paper that the form of the building is determined. From a central origin point, the building seems to grow organically, increasing in size through a vocabulary of simple architectural forms – the triangle of a gable, the squares and rectangles of walls – until it hits the boundary of the edge of the page. What we see here, however, is not an unthinking process of tessellation. The drawing shows a consideration of composition and a process of design: above the roofline, traces of former iterations of the building remain in the nearly-erased lines.
What is most interesting about Albert as an artist, however, is not his treading of a line between being a sort of graphic builder and a paper architect, but rather what his drawings might suggest about wider issues related to the representation of buildings, and how we interpret them. In an interview with the art historian Colin Rhodes, Albert discusses the function of perimeter walls, a recurring motif in his drawings, although not a feature of this one. First, he suggests that the walls provide protection and security to those inside, but, when pushed, he admits to their aesthetic purpose: ‘there’s no need to do them and there’s not anything behind them.’ With this confession we are reminded that Albert’s buildings are not buildings at all – they fall apart, but do not so much crumble as reveal their two-dimensionality, facades as flat as the paper they are drawn on and behind which there is nothing. By giving away the illusion of his drawn buildings, Albert unintentionally poses questions for all representations of architecture: why do we assume that there is something behind the walls?

– Robert Smithson