Besides, History (2018): Book Review
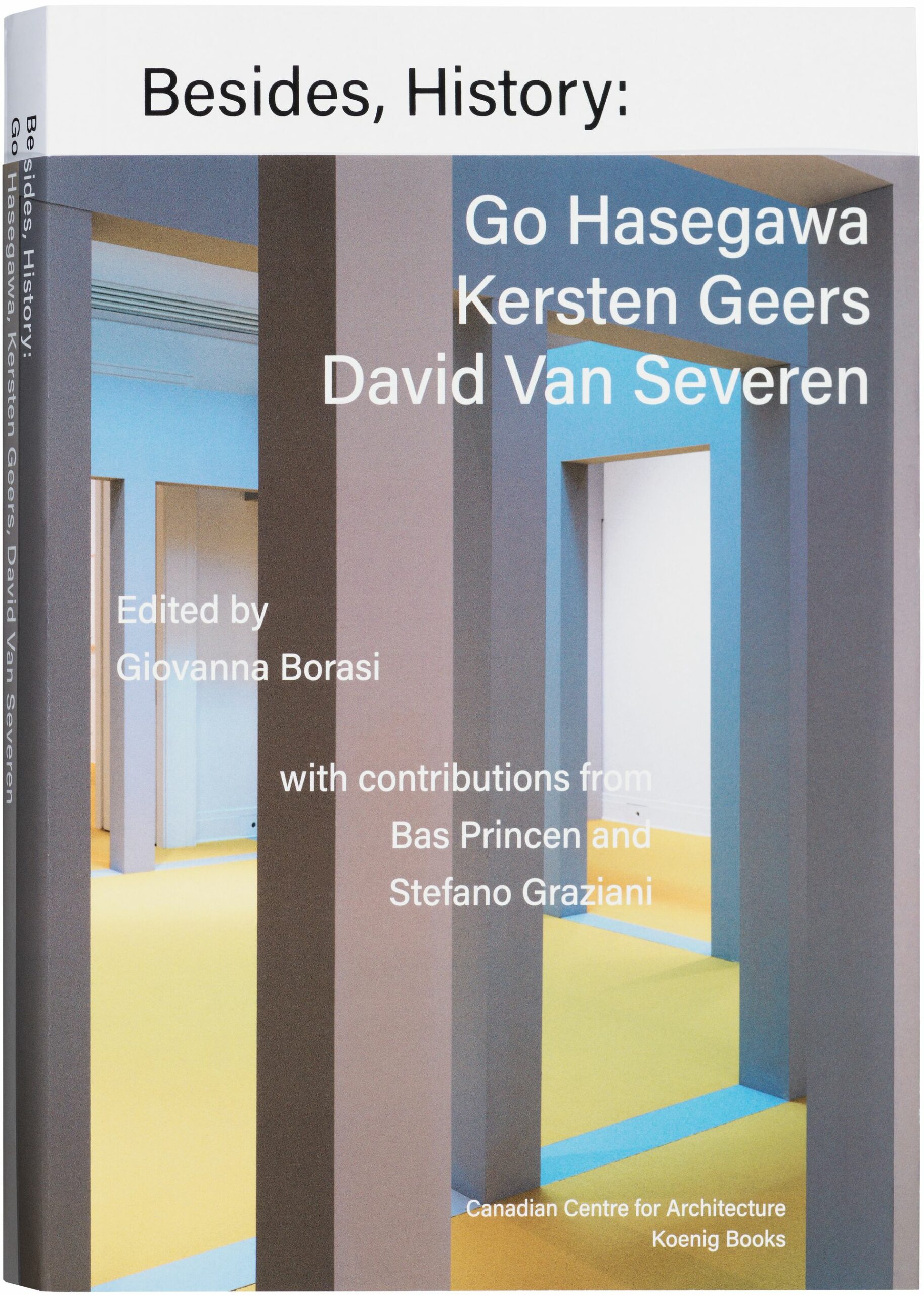
It has a lot to do with misinterpretation. There is no real truth in history. Everything you see belongs to the past and you interpret it in your own way. Its related to visiting buildings, but also to an abstraction in how you re-represent architecture, appropriating it in your own way, and letting it play a role in your projects.
– David Van Severen
The 2017 exhibition Besides, History at the Canadian Centre for Architecture juxtaposed works by architects Go Hasegawa and OFFICE/KGDVS (Kersten Geers and David van Severen) with drawings and photographs from the CCA’s collection. It has now been issued in book form, edited by CCA director Giovanna Borasi, who curated the original exhibition. The book, like the exhibition it documents, stages a many-layered conversation: a dialogue between two architectural practices (one of which is a collaboration, subject to its own internal conversation), but also a conversation between present and past, and a conversation among the architects, the curator and the collection. It touches lightly on history, addressing it non-didactically, through juxtapositions of drawings and photographs. And while there is a verbal conversation transcribed in the catalogue, this is, for the most part, a visual conversation. The reader/viewer is part of the conversation, free to draw her own connections among the images presented. And finally, it is a reflection on collecting and curating. I love the hesitancy of the title, which, to me at least, suggests that, for an architect working in the present, history is always there; it doesn’t go away just because you are not paying attention. (Besides, there is always history…) At the same time, it is never definitive. The book and exhibition present history as an open field, continually being reworked, and available to different interpretations.
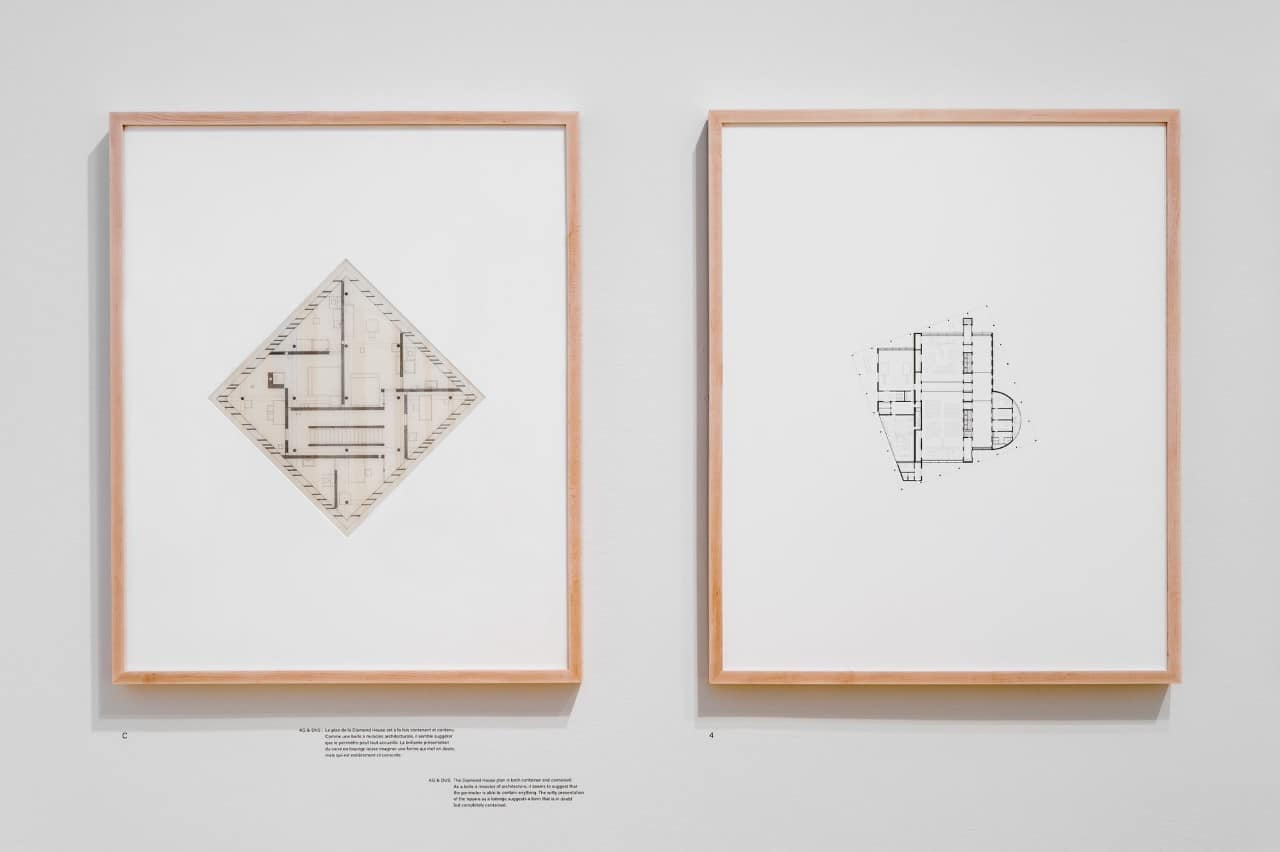
Installation View. Courtesy of the CCA.
A good conversation depends on a willingness to listen to others. A conversation between two people who agree on everything will never be interesting, but in order to have a conversation at all, you have to speak the same language, and to share a common set of references; to share history, in other words. Informed knowledge helps – there is a certain pleasure in eavesdropping on expert discourse. A good conversation also requires a belief that there is something at stake: that these issues matter to the discipline, and they matter to the world. A conversational model of practice suggests that the knowledge of the discipline is cumulative and that architecture moves forward precisely on the basis of this ongoing internal conversation. For a working architect, there are many questions that the discipline has already solved; you don’t have to start over from scratch every time you start to design. And by starting with what is already known, you often have a better chance of doing something new.
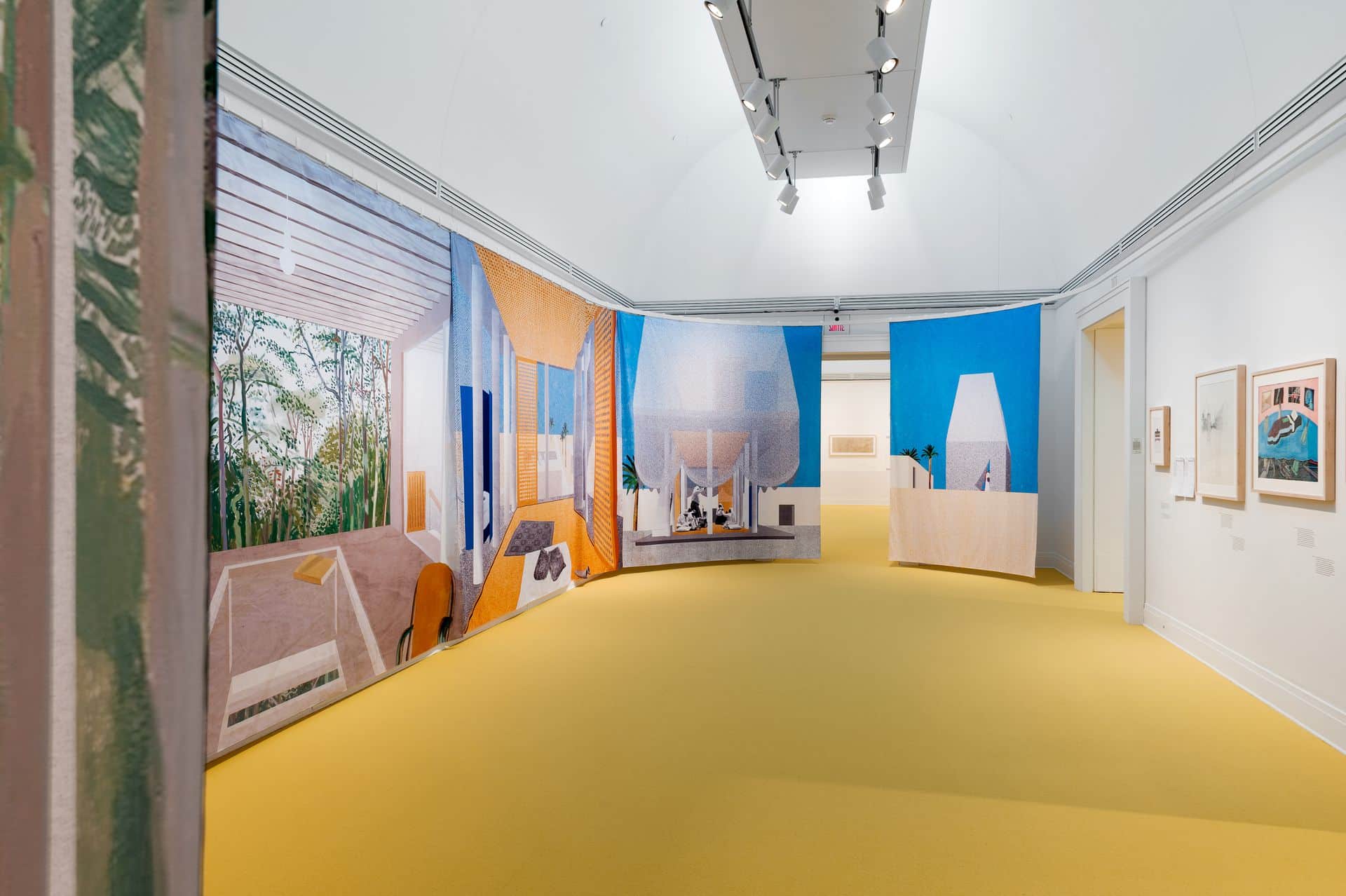
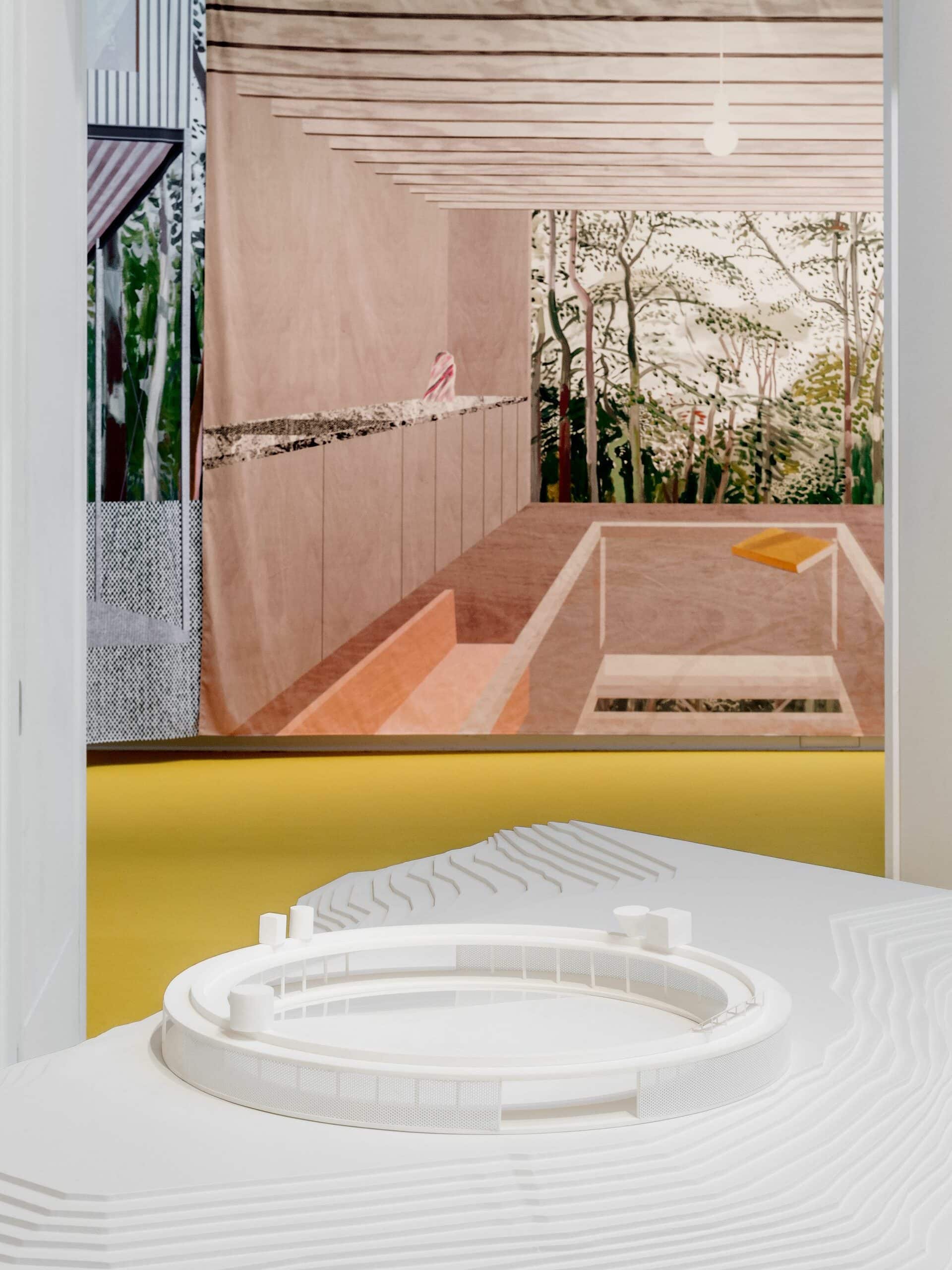
The book, like the exhibition is organized as a series of rooms. ‘Plan as Perimeter’ and ‘Section as a Logic of Assembly’ mark out the complementary (but not exclusive) emphases of OFFICE/KGDVS on plan and Hasegawa on section as working tools. In each case, works from the CCA collection are juxtaposed with the architect’s drawings. There are drawings by Palladio, Asplund, Mies, Le Corbusier, Rossi, Hejduk, and the Japanese architect Kazunari Sakamoto, but also Cedric Price, Madelon Vriesendorp and (somewhat unexpectedly) the sinuous plan of Peter and Alison Smithson’s 1955 House of the Future. There are partial 1:1 models of works by both practices, and an installation by photographer Stefano Graziani, which includes his own shots of the architects built works juxtaposed with selected photographs from the CCA collection. The exhibition was documented for the book by Bas Princen, the Dutch photographer who has worked closely with OFFICE/KGDVS. This allows the reader to get a sense of the experience of the exhibition – not only the 1:1 models, but also the scale of the drawings and their installation. The large-scale sections, for example, were mounted directly onto the wall whereas the plans were presented as framed drawings. The colour perspectives were printed onto banners and hang loose, which gives them a very different feel from the small-scale images on the printed page.
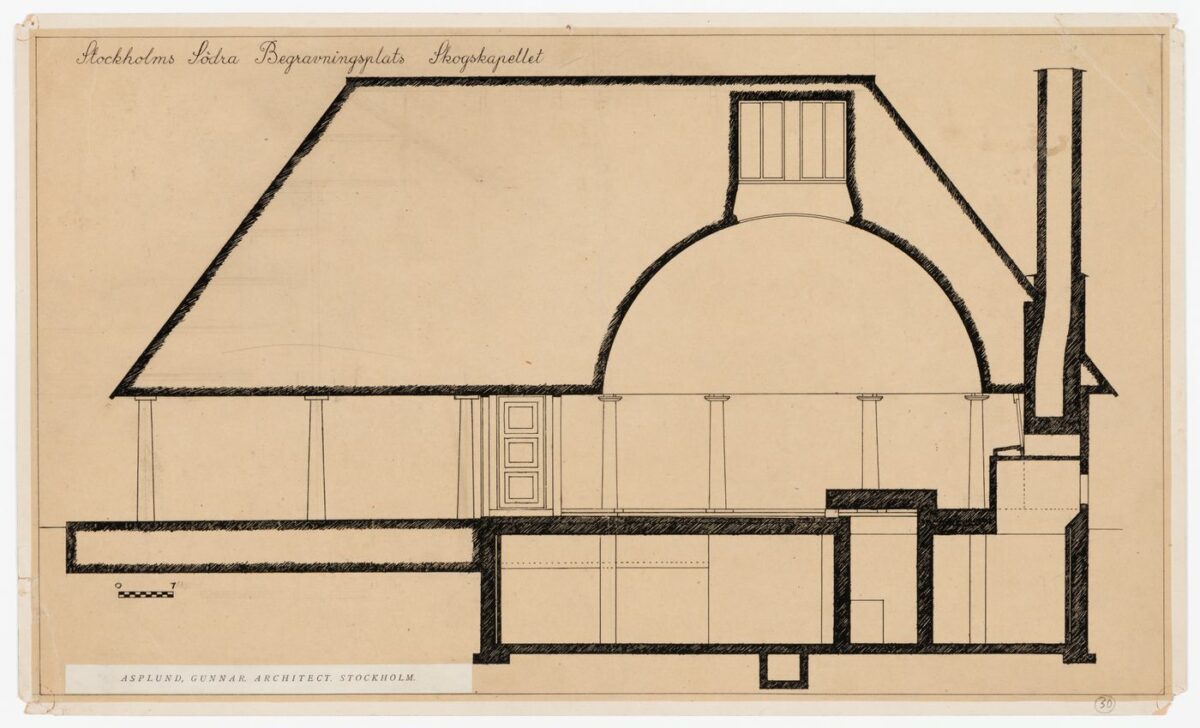
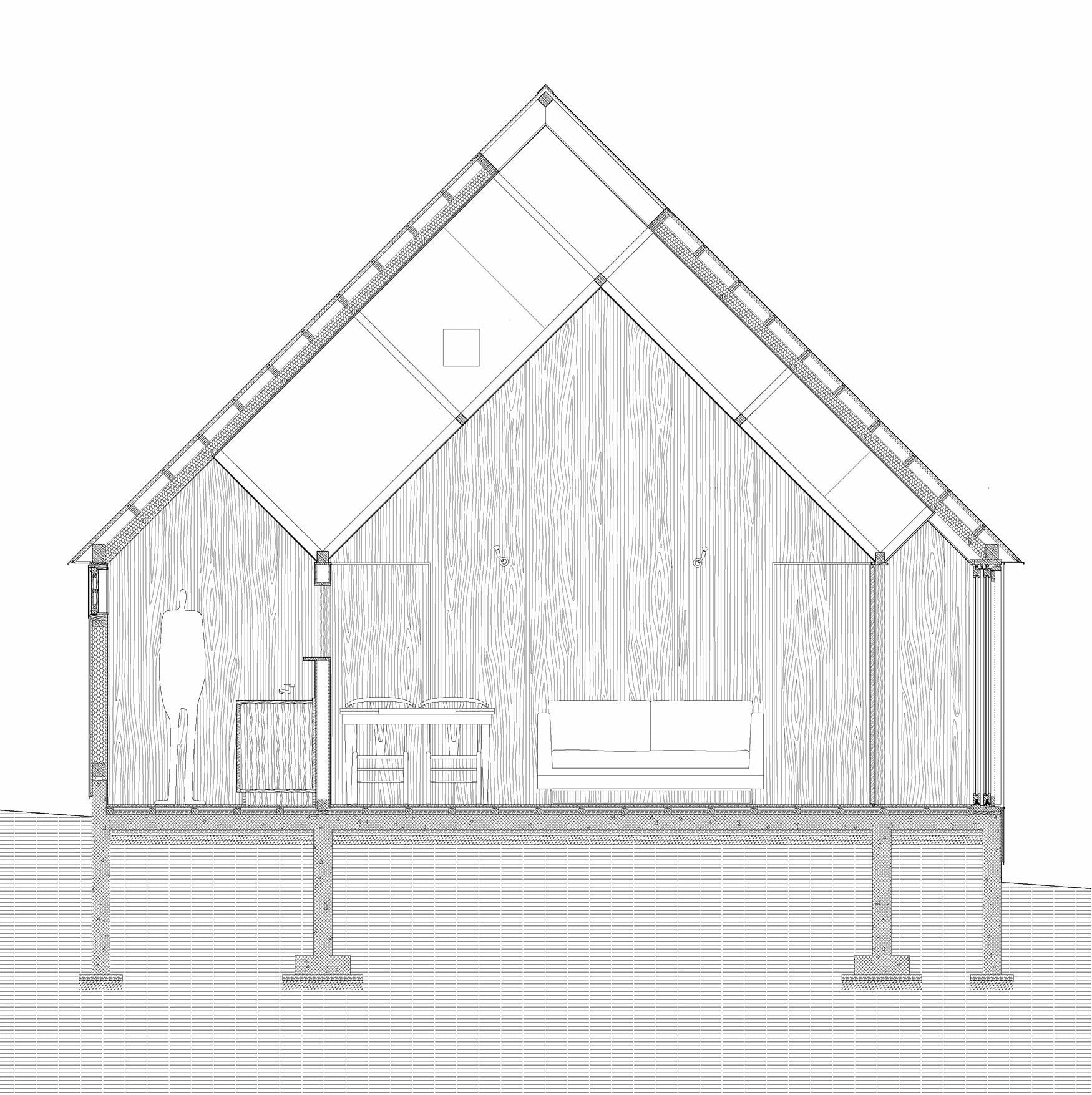
But there is another aspect of the dialogue between the two practices, which is one of the most original and thought-provoking aspects of the exhibition and book. An easily overlooked note at the bottom of the page introducing the chapter ‘Plan as Perimeter’ indicates that ‘The plans that follow, excluding the historical references, were all drawn by OFFICE Kersten Geers David Van Severen to ensure the same language of representation.’ A similar note occurs with the sections, which were all drawn by Go Hasegawa. In ‘Twelve Works,’ Hasegawa’s office has built models of works by both practices; in ‘View with a Room’ OFFICE/KGDVS has made perspectives of designs by both practices. There is a kind of intellectual generosity in the decision to spend time immersed in another architect’s work. As Hasegawa says, ‘It feels a bit strange, but also refreshing, to see images of my building made by another architect.’
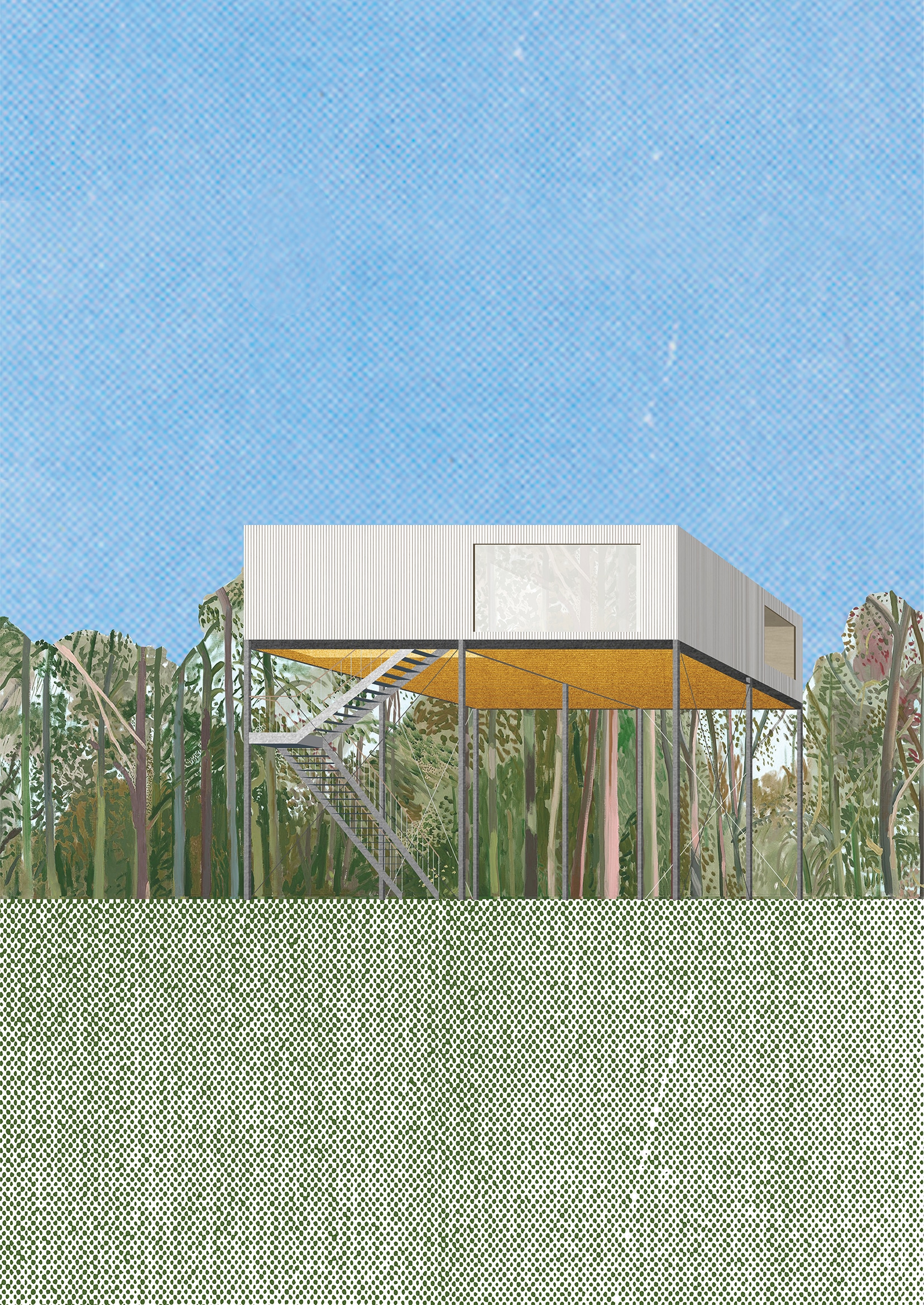
It is perhaps more natural to model the work of another architect (the model’s physicality and abstraction distances it from the hand of the author, and it is closer, in this sense to an actual building), but drawings, and in particular perspectives, are often assumed to be highly personal: that the choice of representational strategies mirrors the individual architect’s working methods and preferred modes of presentation. This exchange is at once a radical move to erase the ‘hand,’ disengaging the architect, as author, from the working tools of the discipline, at the same time as it suggests that those tools are already rule-based and impersonal. They operate not according to an individual logic of artistic invention but the collective logic of the discipline, and of collaborative work procedures. This doubling of authorship treats drawing as a tool held in common, the basis for a conversation. It also serves to underscore the reality that a plan ‘drawn’ by OFFICE/KGDVS is likely not drawn by the hand of Kersten Geers or David Van Severen, but by an associate. (Note that the CCA has been rigorous in identifying the drafters when know; the Palladio is credited to Antonio Visentini and the Le Corbusier to Balkrishna Doshi.)
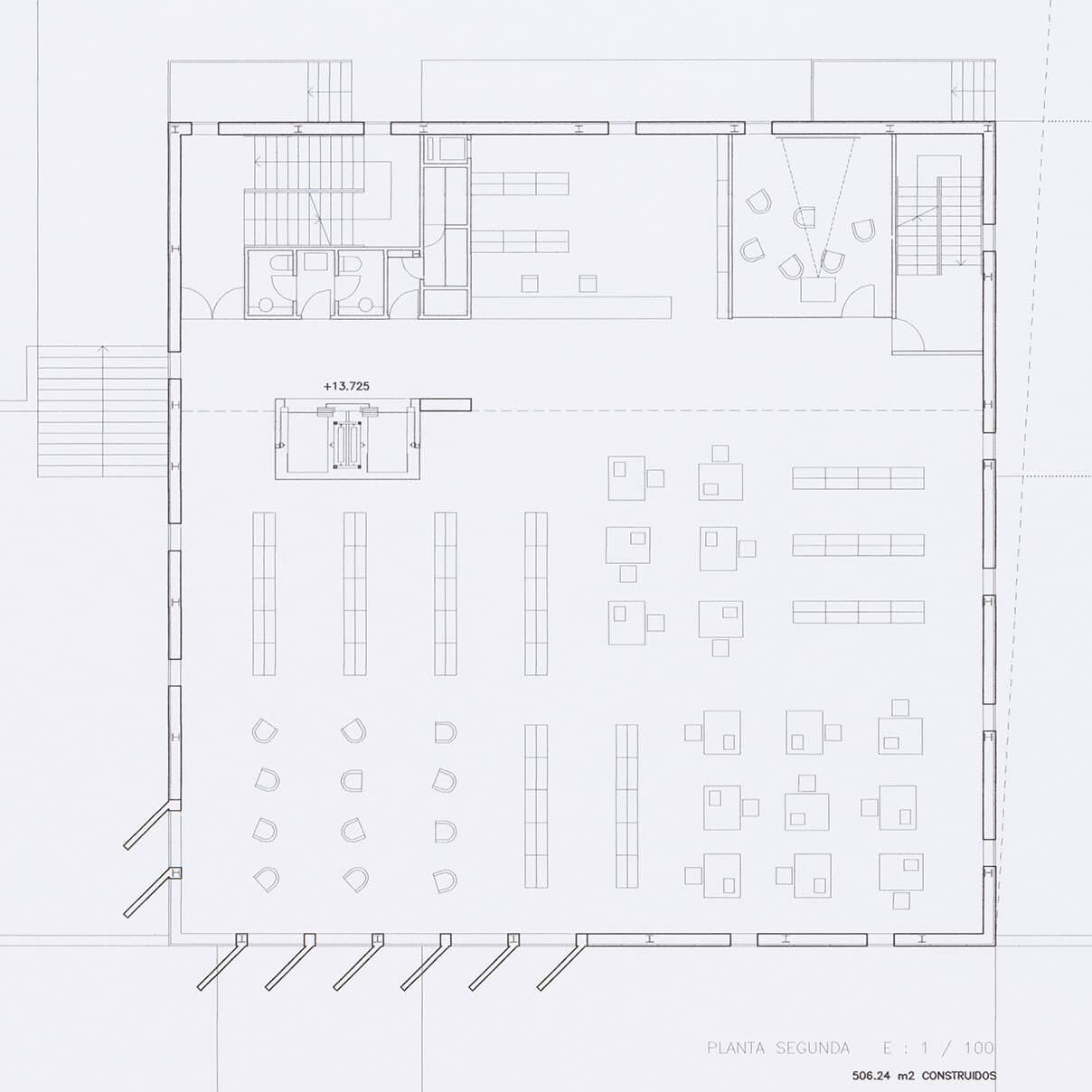
Courtesy of the CCA.
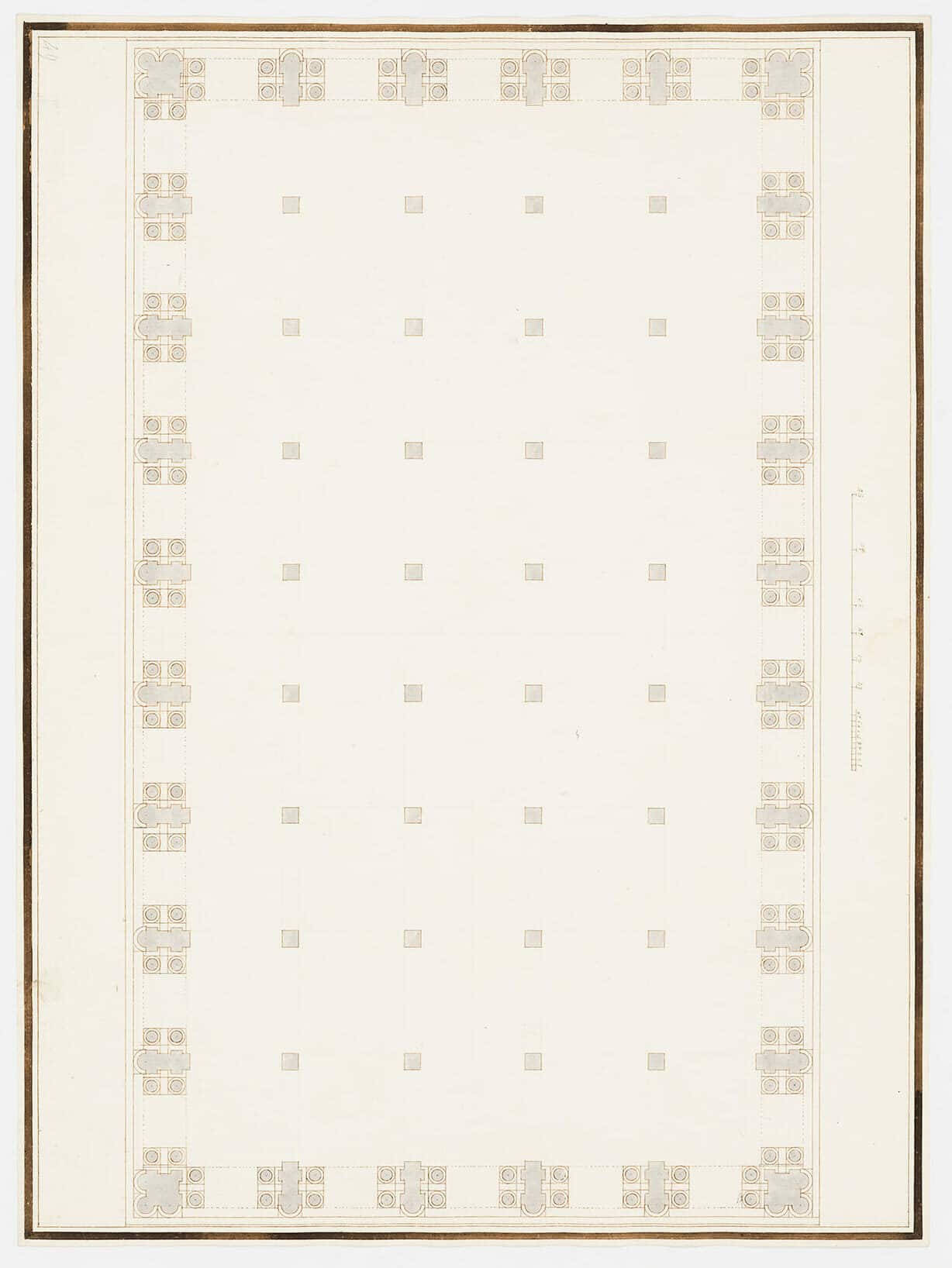
The exhibition took place in 2017, the same year as the Chicago Biennial ‘Make New History’ curated by Sharon Johnston and Mark Lee. Michael Meredith’s ‘44 Houses’ at Princeton and ‘Inscriptions’ (curated by K. Michael Hays and Andrew Holder) at Harvard’s GSD took place the following year. Among others of their generation (many associated with the journal San Rocco), OFFICE/KGDVS was represented in all these exhibitions (Go Hasegawa was in ‘44 Houses’ and ‘Make New History’). This convergence has led some critics to speak of a return to post-modernism, and its strategies of historical reference. It is true that the post-modernism of the 1970s proposed to restore continuity with the past, but to do so it required a break with 20th century modernism. Historicist post-modernism, for all its claims of restoring an unbroken tradition, still operated according to a (modernist) logic of historical progress: post-modernism was that which would break with modernism and render it obsolete, just as modernism had proposed to render Beaux-Arts academicism obsolete.
These architects think and operate differently. Their work has less to do with a return to post-modernist strategies and more to do with the dilemma – faced by any architect working in the present – of dealing with the flattened landscape of history. Everything from the past feels at once present and available and at the same time foreign and distant (including the episodes of post-modernism, now more than half a century old). They are skeptical toward ideologies of technological progress, and operate more according to a logic of succession: one thing after another. And while their spheres of reference encompass other art forms and media, they are highly attuned to that which is specific to architecture: a slow discipline that belongs at once to the world of images and to the world of things. Unlike the earlier post-modernists, they do not operate through semiotic codes, quoting history as a disembodied sign; instead they are thinking through history as a structural and operative mechanism at work in the present.
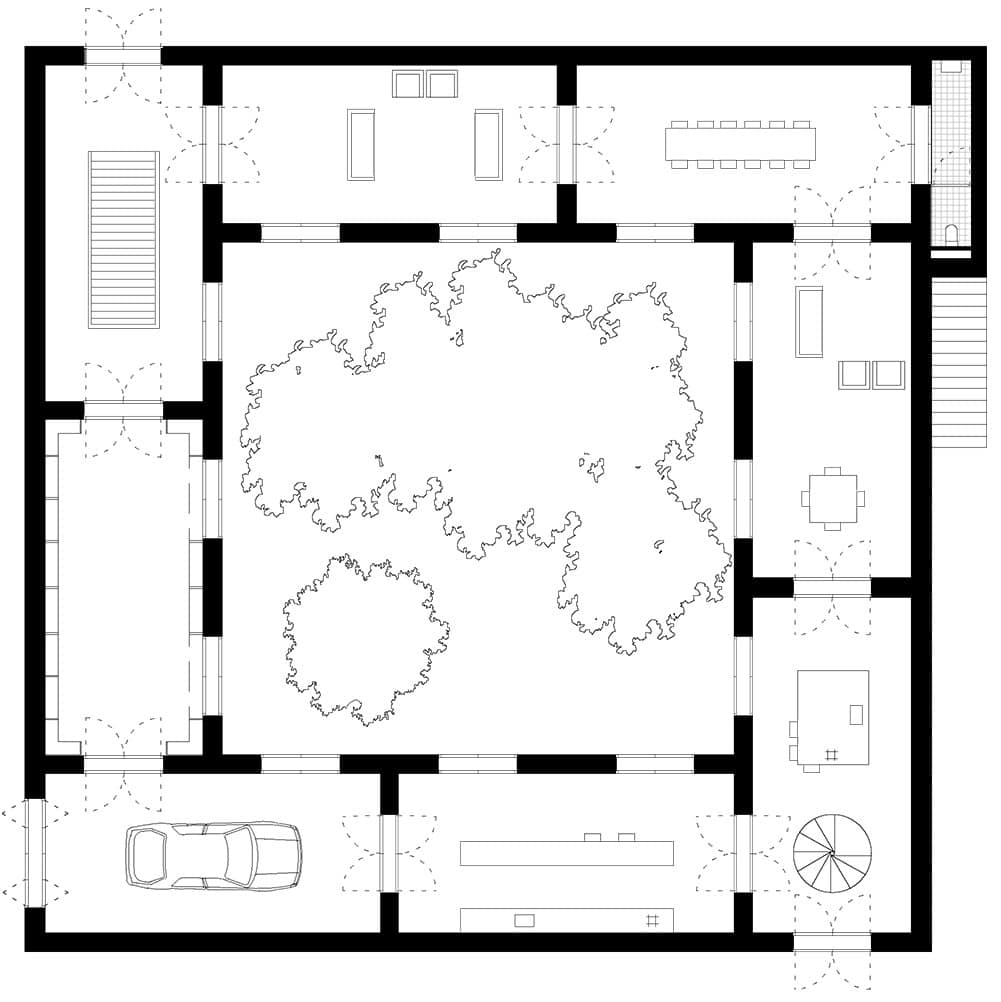
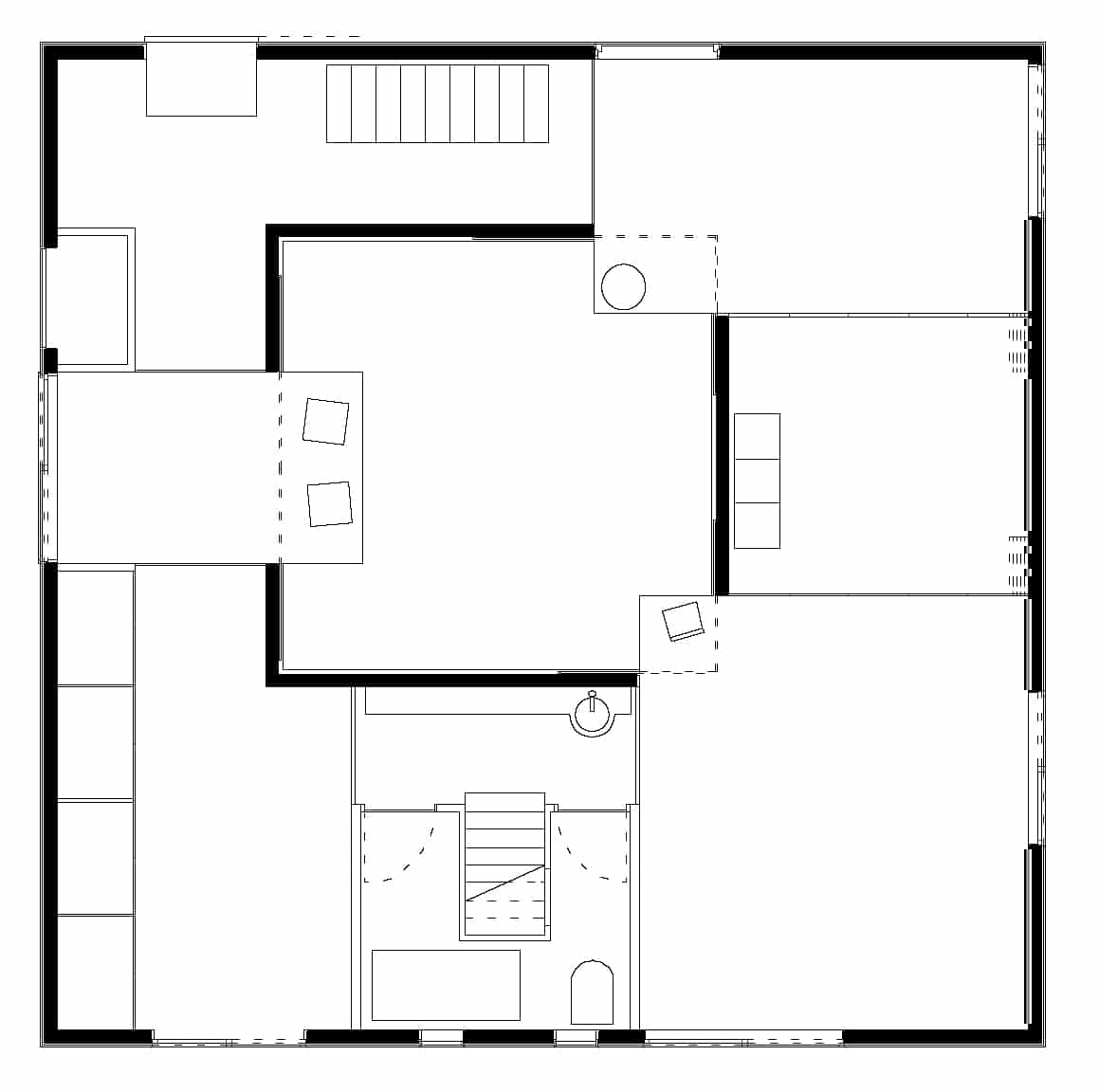
It is worth pointing out, finally, that ‘history’ is not obviously present in the work of either practice. Hasegawa’s pitched-roof houses, for example, owe as much to the vernacular (or simply to abstract geometry) than to history. OFFICE/KGDVS’s rigorously realized plans are full of conventional elements: columns, walls, arcades and rooms, and certain plan strategies that are recognizable from past precedents, but by no means are these references literal. If this is history, it is history as measure and proportion – alignments, disposition, the calibration of open and closed, empty and full, heavy and light. It is a sense of history that traces its origins back to Durand’s elements, or Alberti’s theory of Lineaments. It is a sense of history lodged more in working procedures and ways of thinking than in any specific formal tropes. If there is a specific dialogue with the past, it is primarily with figures from the 20th century, not classical antiquity. One interpretation of this curatorial choice would suggest that the work of Asplund, Mies or Rossi functions here as a link in an extended chain of reference that connects the work of these 21st century architects not only to their 20th century antecedents, but in turn to the antecedents of those architects: Karl Friedrich Schinkel. Adolf Loos or Étienne-Louis Boullée, for example. Schinkel, Loos and Boullée are not literally present, but they are present by implication – which I would suggest, is exactly how history lives on in the present. History is understood here more as atmosphere – something not in the foreground but ‘besides.’ And that is precisely the point – this is a book that engages the reader and requires close reading and close looking to unpack its subtle arguments. This is a necessary task in as much as it can serve as a springboard for new conversations, and for creative work unafraid to position itself in dialogue with an unfolding past.
To purchase a copy of Besides History: Go Hasegawa, Kersten Geers, David Van Severen, click here.
Stan Allen is principal of SAA/Stan Allen Architect and former Dean of Princeton University School of Architecture.
