Connor Street: Made by Many Hands
1. First Plans
The following text is the first in a series by architect Kieran Hawkins, Director of Cairn, tracing the design and construction of an extension to a Victorian House in East London, recounting the everyday realities of the project and, in the green text, the broader environmental issues incumbent on architects to address. The texts have been developed by Kieran from a talk first given during the Poetic Pragmatism symposium, organised by David Grandorge and held at Waterloo City Farm on 25 March 2023.
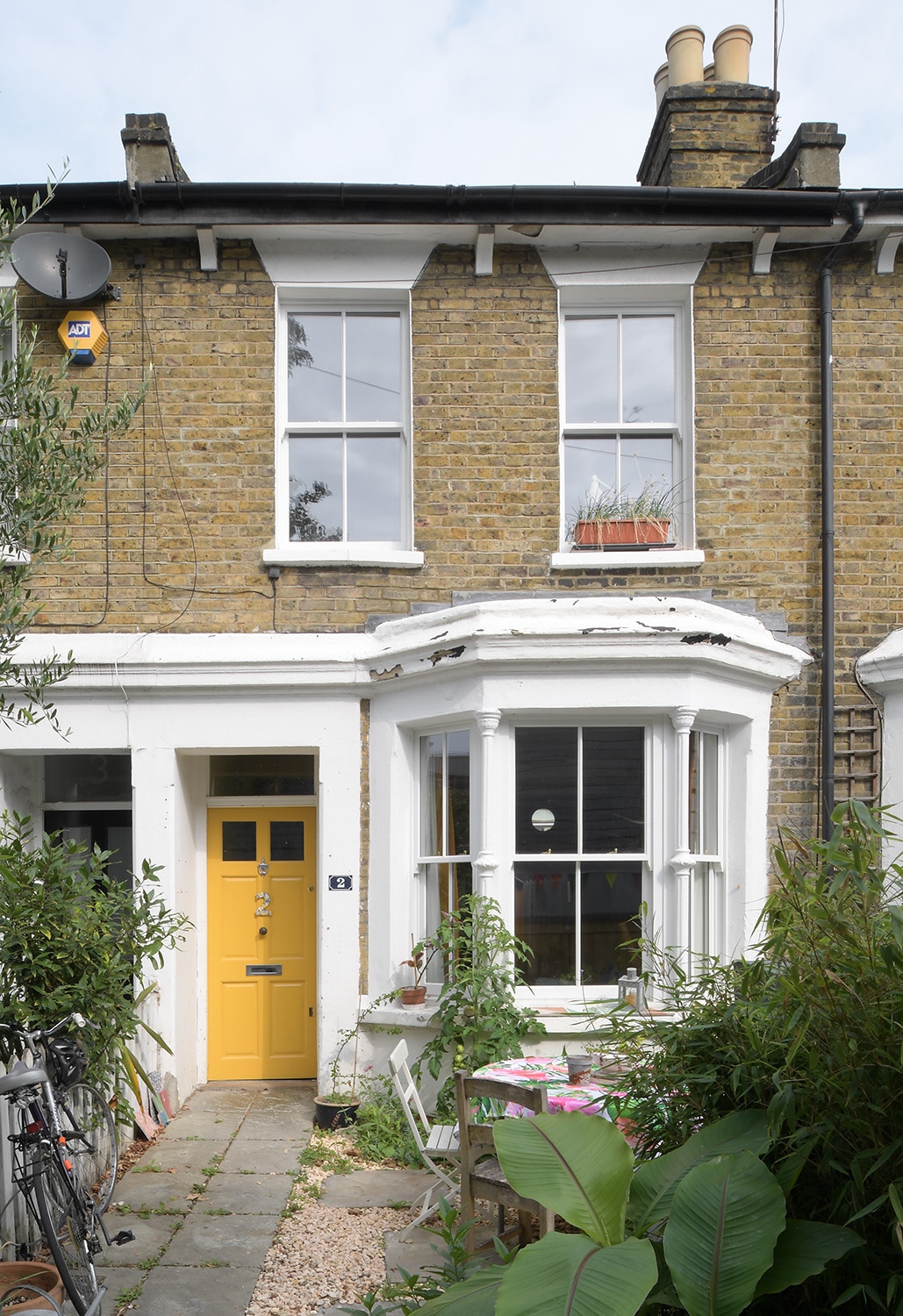
The project is the smallest that we’ve made at Cairn. We have completed several similar renovations and extensions before, but in this one a few aspects diverged from our standard practice. We were able to test and experiment with natural bio-based materials in a hands-on way, with everyone involved trying to actively address the climate crisis throughout.
For us, the project was a prototype: there are thousands of house extensions happening constantly in the UK; if we are to achieve our common targets then we need to quell the emissions, waste and material extraction that these trigger. We might consider them as constituting one huge project to renovate our Victorian housing stock. We approached the commission as a chance to build and share knowledge as part of this collaborative effort—there was more at stake for us than just one extension.
The clients, Dora and Danny, are deeply committed to minimising their environmental impact in all that they do. They understood and accepted that bringing this commitment to a building project often leads to increases in financial cost and risk. It was their determination to build ethically despite this that enabled all the positive outcomes of the work. We need more clients like them.
It was refreshing that they did not want to build more just because they could, and that there were other issues more important to them than the increased monetary value that extra floor area might give their house. They knew that the cost of the project extended beyond its impact on their bank account, that there are costs to construction that are displaced in place and time. Whatever the scale, I expect it is the clients who are the most important players if we are going to improve our building practices.
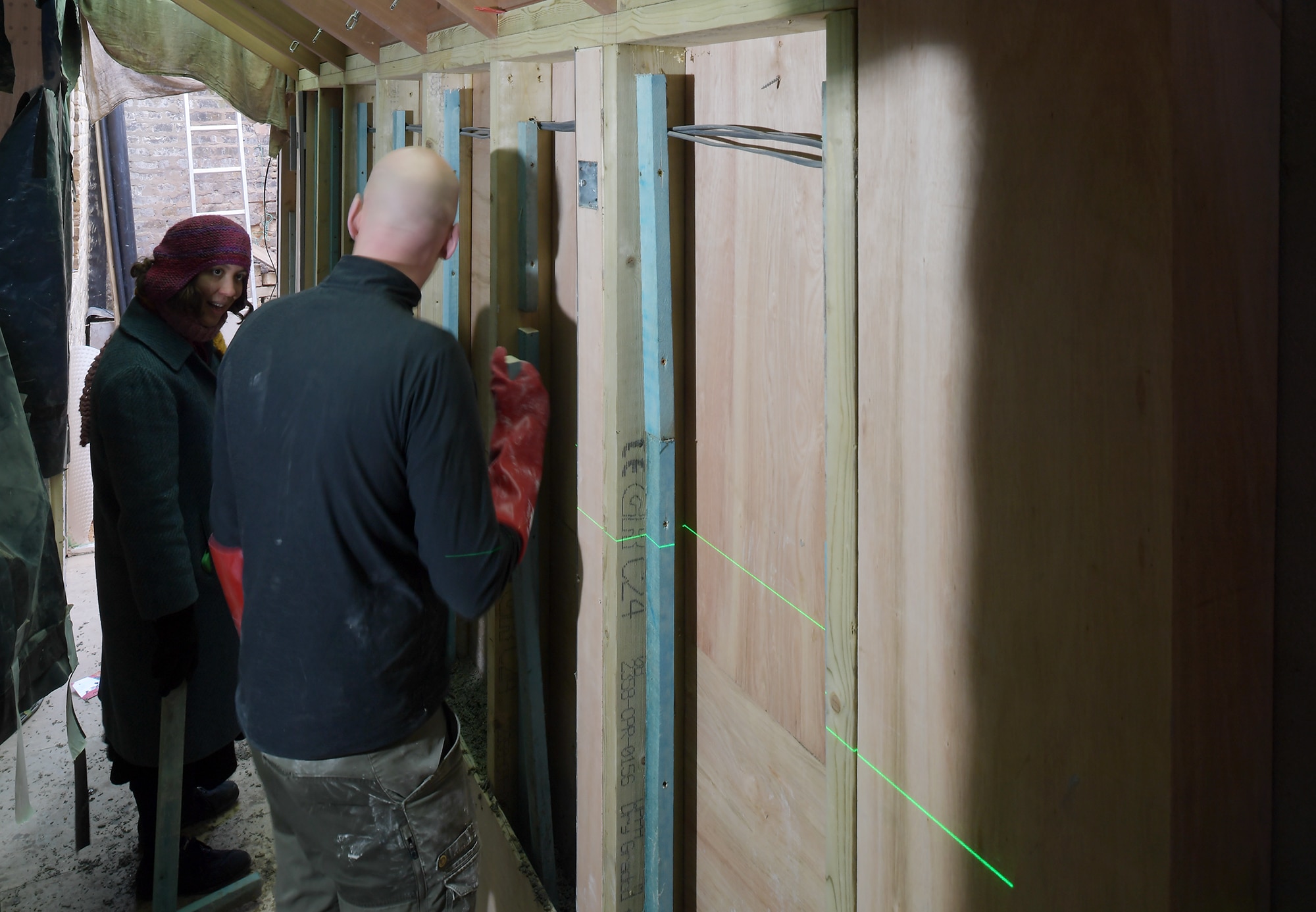
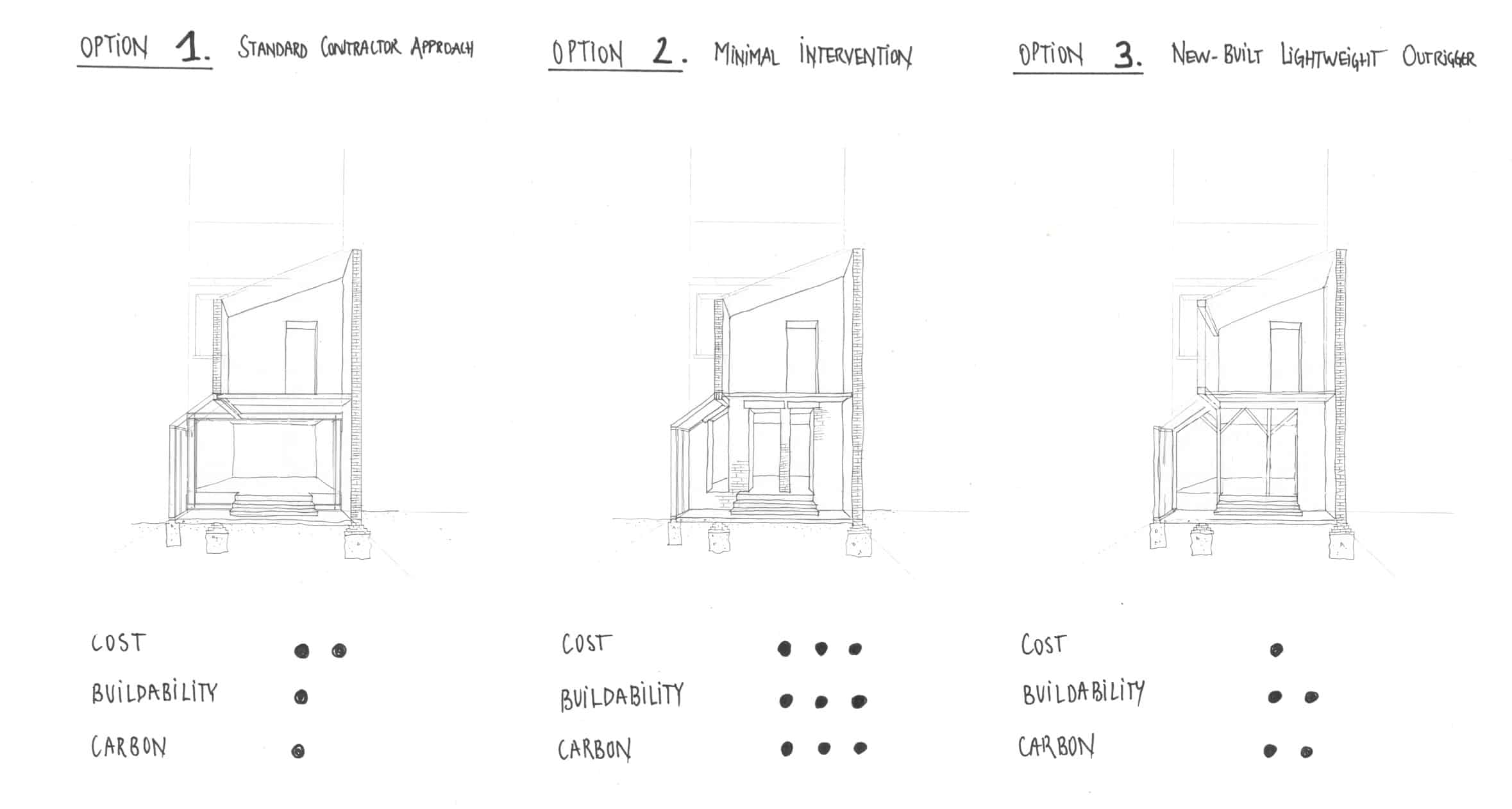
Usually, we begin a design with sketch plans to test the relationships of layout options to the brief. This common process predicts which approach is most likely to meet the client’s needs to make a supportive, enjoyable house.
At Connor Street, the criteria we used to assess plans were different. Inspired by Max and Eugenie at Structure Workshop, we instead judged each option for buildability, carbon, and cost—how complex it would be for a non-specialist to build, the embodied carbon of materials, and how much money it would cost the client. We gave each a rating out of three. No detailed figures were needed to make a decision; at such an early stage, rough comparisons provided a sufficiently clear overview to choose a path. Foregrounding these categories gave an extra rigour to early decisions, and a more nuanced relationship with existing structures.
Buildability, cost, and carbon are wonderful determining factors on which to base decisions. They are pragmatic and ethical. They are rooted in values and bring into focus the nature of a proposal as an assembly and transformation of materials. They steer attention away from design as the grasping for a particular image or a limited definition of ‘functionality’.
We were working as part of a small close-knit group: just Cairn, Structure Workshop, the contractor David Sheard, with occasional advice from kind specialists. Communication was very tight and efficient, with no broad team of consultants or paper trail of environmental certifications. Small projects do not need to be technocratic or employ a cumbersome team to address the climate crisis.
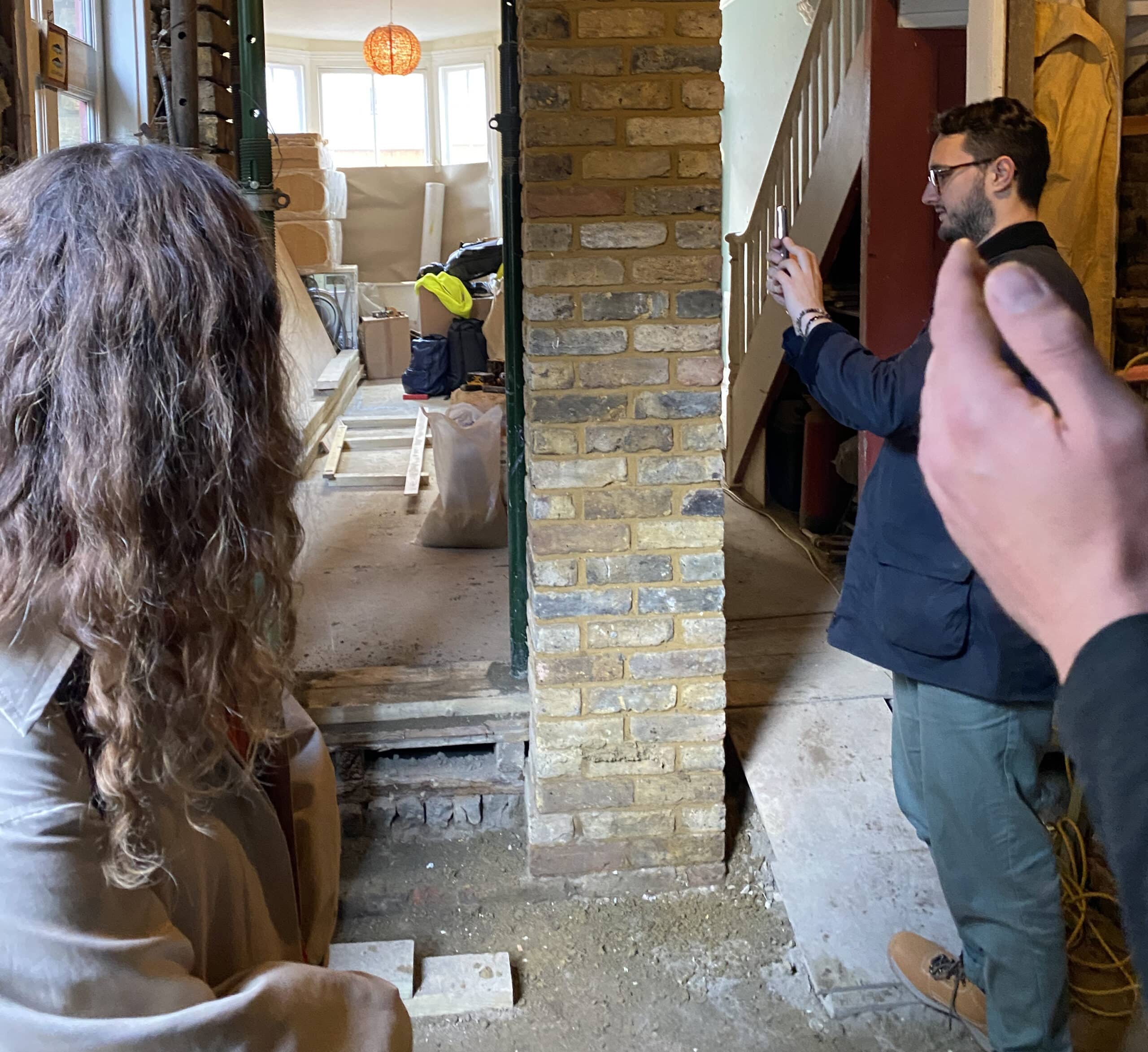
This leanness helped with the type of work we were trying to do. We could work quickly when needed and had flexibility to adjust as conditions became evident or materials became available. The working methods had an informal intensity. It would be risky to translate this to a bigger project, but here it allowed us to build our knowledge of low-carbon strategies in a direct way.
The plan option chosen minimised new additional floor area. Small ground floor extensions to the side and rear were enough. A two-storey extension and loft conversion were both possible, but not needed. The layout was heavily influenced by a decision to reuse existing walls and foundations wherever we could, acknowledging that we’re never close to a blank slate when working with existing buildings. An explicit strategy of reuse underpins the whole project and needed to be engaged with right at the beginning of the process. This meant identifying what is essential and focussing energies on those points, leaving what we could, and interweaving.
Mindful that we intended to use a timber structure, we avoided proposing large spans from the first plans. Within these constraints, we suggested positions for columns and piers that would maintain desired proportions and distinct areas in the rooms, embedding these into the design to help avoid client attachment to open plans only possible with steel.
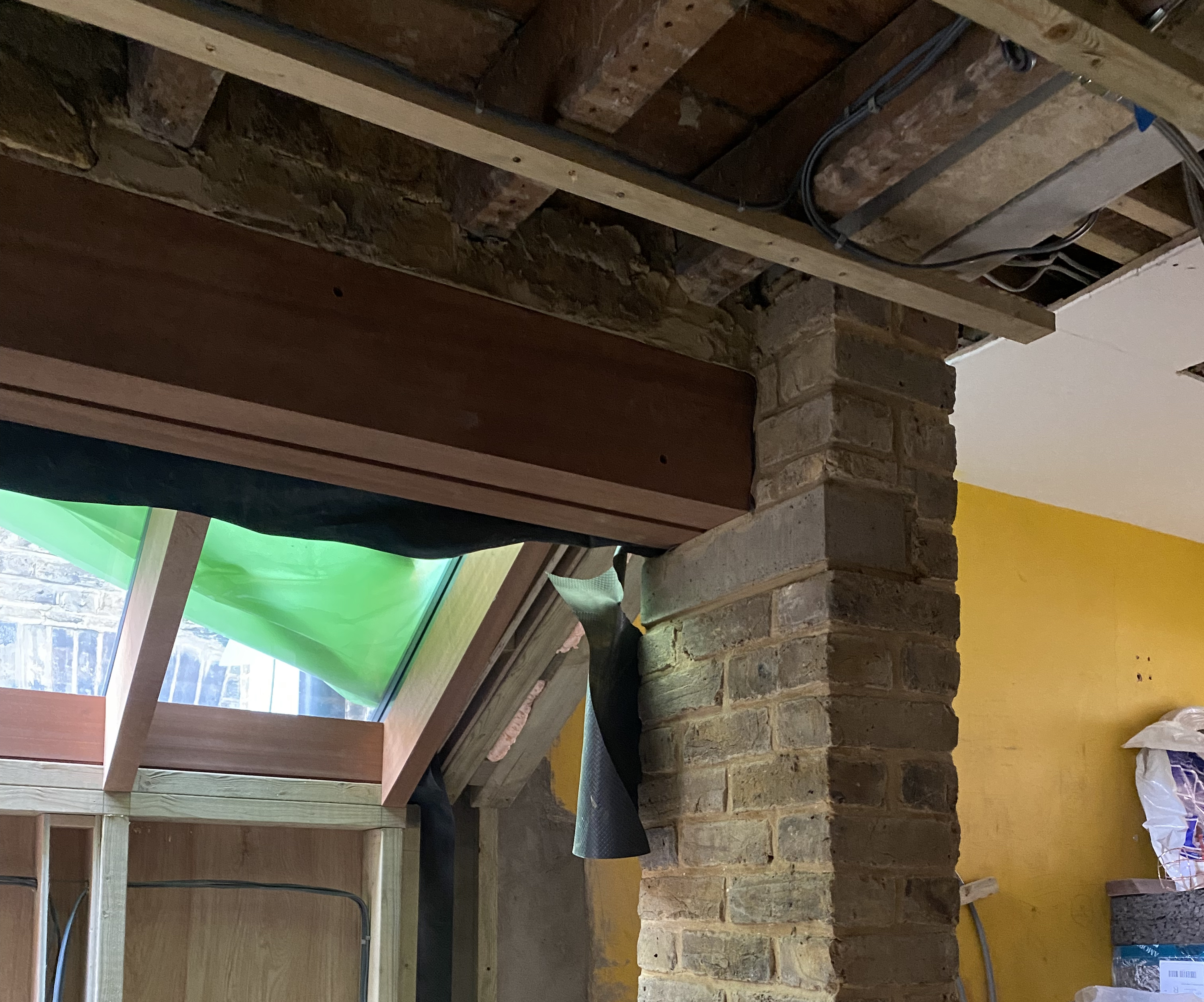
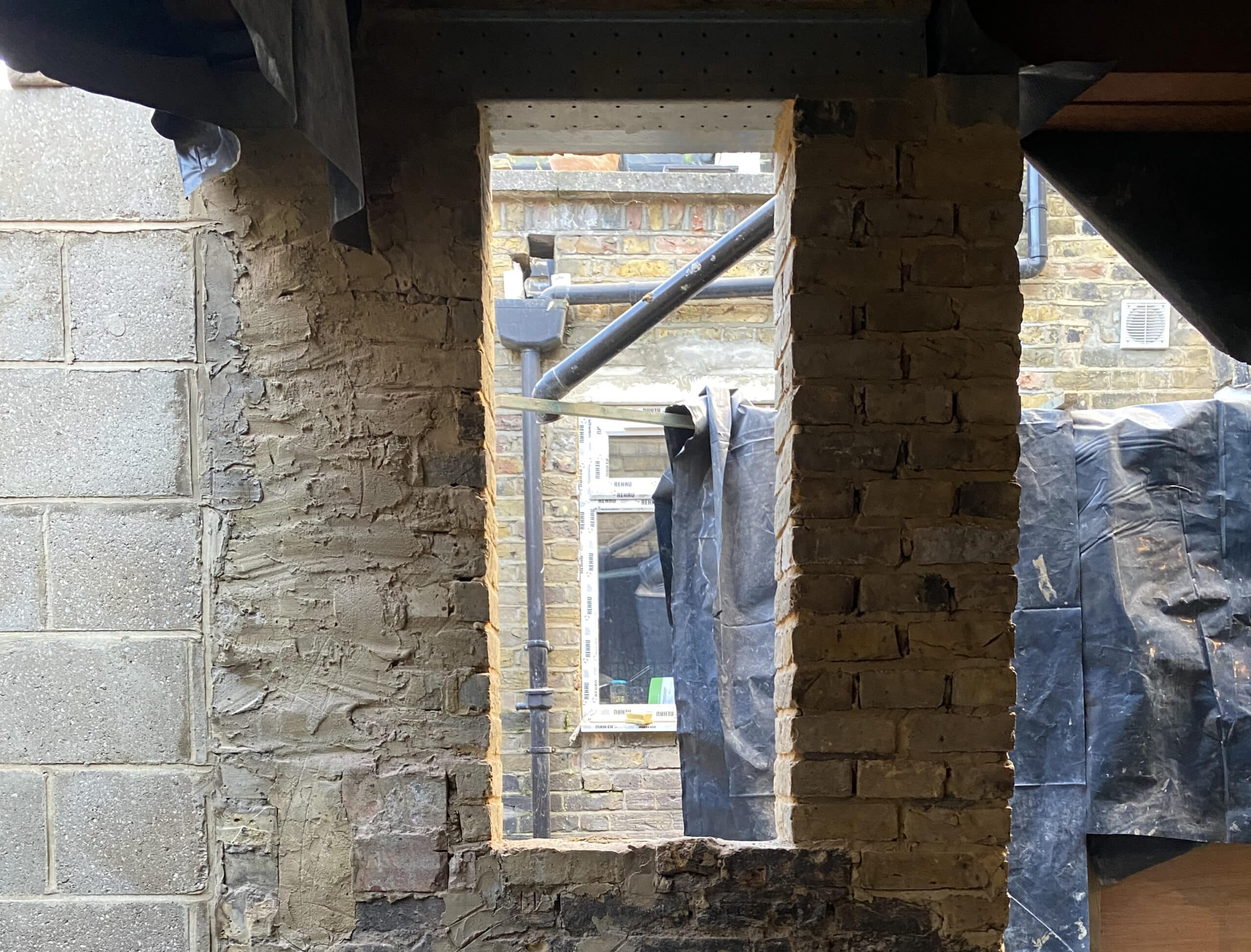
Using natural materials changes the arrangements and expressions of the buildings we make. Spaces made with these means will not match the open plans that are now so common. There is a fantastic opportunity for architects to find ways of using these tools to make the places that we need. In the UK, I think it is clear that we should largely be adapting the buildings we already have and minimising demolition, especially in the ground where foundations are so carbon intensive. We should build what is essential and do so cautiously, with natural materials where possible.
In section, the level of the extension roof was constrained by planning requirements, leading us to lower the floor to achieve usable head-height. The depth of the new floor level was limited by our intention to use the existing brick footing and avoid concrete underpinning. Finding a balance between the constraints of regulations above and re-using structure below was only just possible by minimising build-up thicknesses. Danny is over 6’2” tall after all, and nobody wants to stoop in their kitchen.
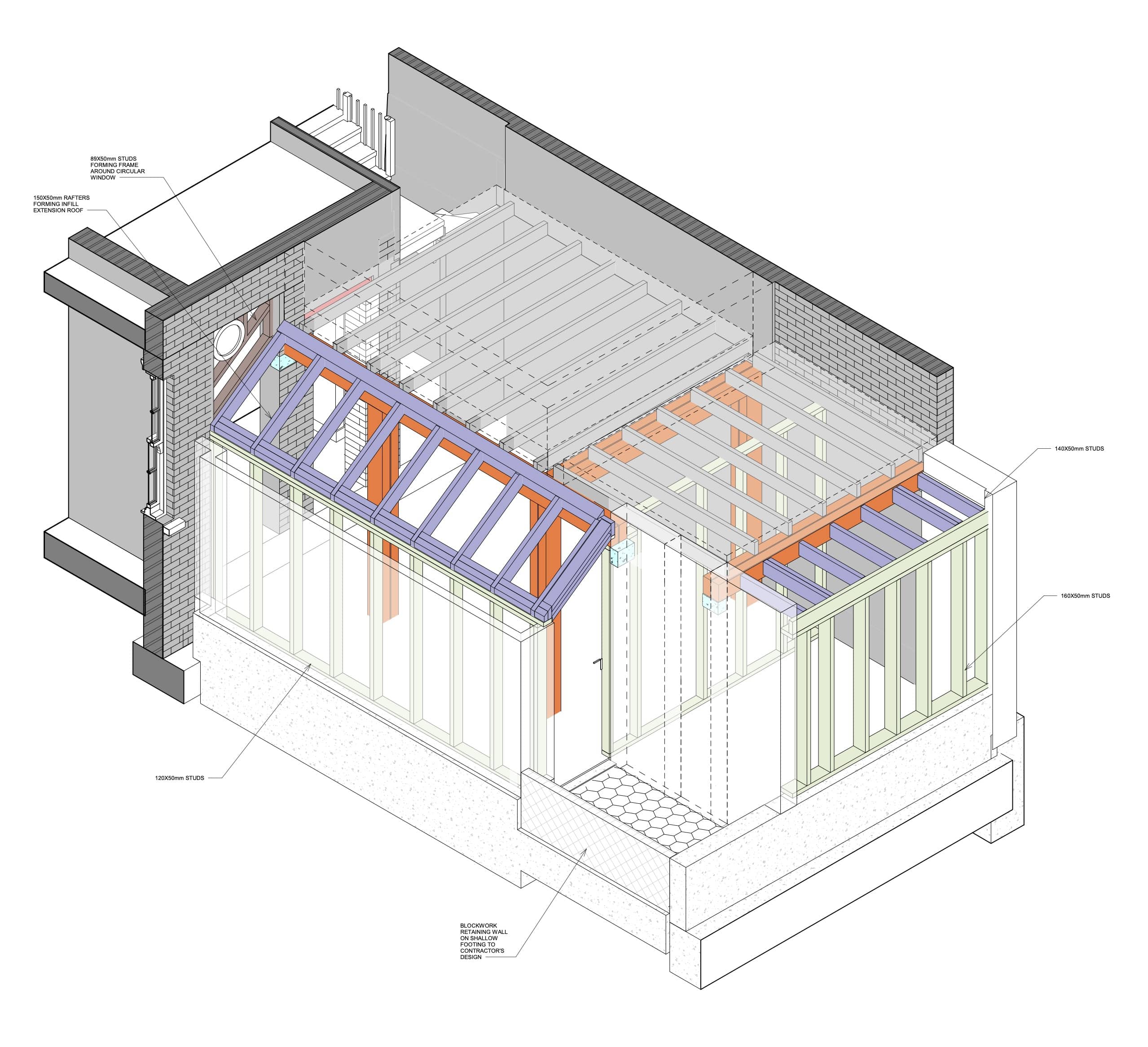
Digital model to communicate the relationship of re-used brick structure and new timber frame
