Ulmer House Extension Proposal: Baumschlager & Eberle

This drawing is a print of a hand drawing I made eighteen years ago on a roll of tracing paper. The original drawing, made with rapidograph pens and a pencil, is now lost. Last month this blueprint was moved to Drawing Matter’s archive.
Drawing Matter asked me to explain why this drawing is important to me, a very simple and thoughtful request, but a difficult one too. For almost twenty years the print has been folded inside an A4 envelope that I carried with me in every place I lived: my parents’ home in Parma, to Mendrisio, Basel, and London. If I sound sentimental, I’m not, I rarely opened that envelope. But joking aside, I am obviously fond of this drawing. I like it as an artefact and I enjoy it aesthetically. Still, I know these are not the fundamental reasons I have been protecting it for such a long time. Writing this is a chance to investigate and identify the reasons for the core of my attachment.
The drawing is a sequence of hand-drawn 2D views of a residential project, a ground floor plan with annotations and four elevations, north, east, south and west. The project was to extend the Ulmer House, a suburban private villa designed by the Austrian architects Baumschlager Eberle Architekten, to be published in 2G #11: Baumschlager & Eberle. The drawing was produced for an assignment that involved choosing a house and proposing a design for its potential extension, with no limitations in terms of size, materials or uses.
‘Since “now” is not the end of history but only a stepping stone between the past and the future, the architecture that we build today has not only to meet current criteria, but also to engage with the past and point to the future.’ [1]
I quote this line from More Than a Hundred Years by architects Christ and Gantenbein because to me it conveys concisely the sense of responsibility we hold as architects operating in a specific moment in time, and its direct relationship with the inevitable future.
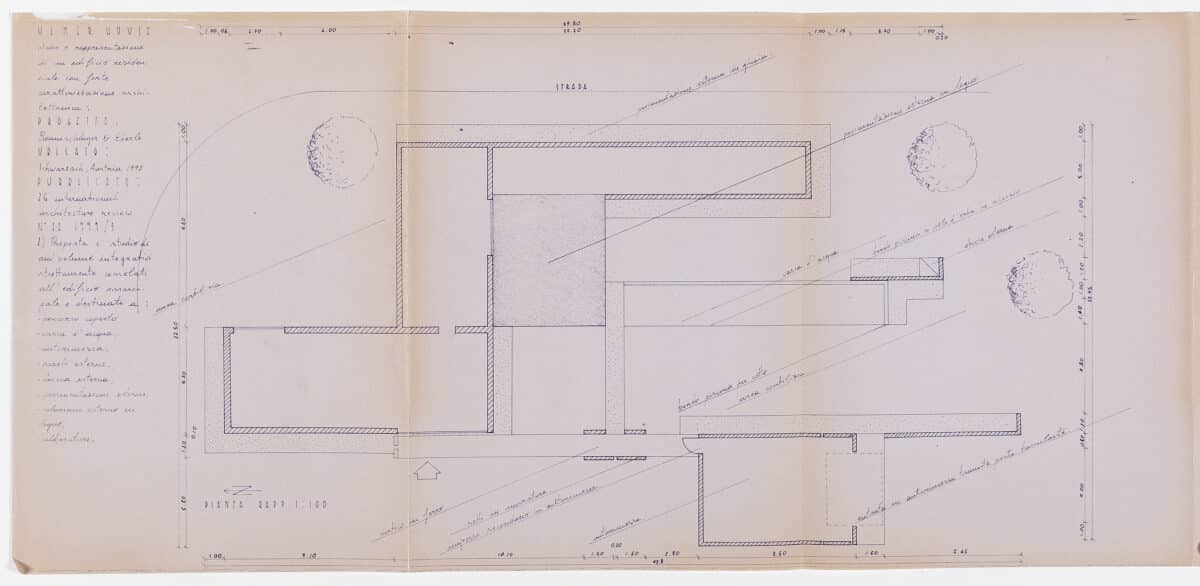
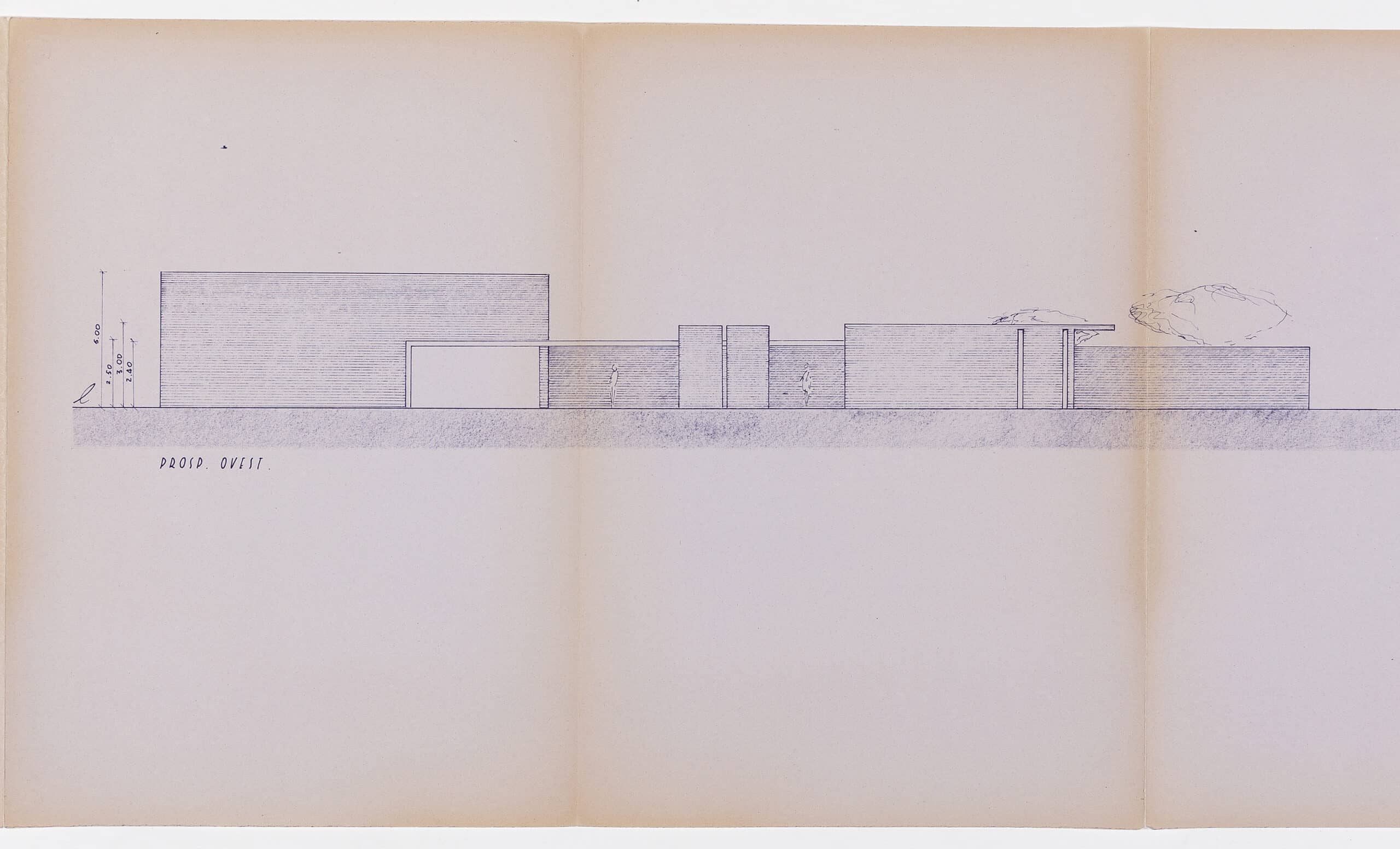
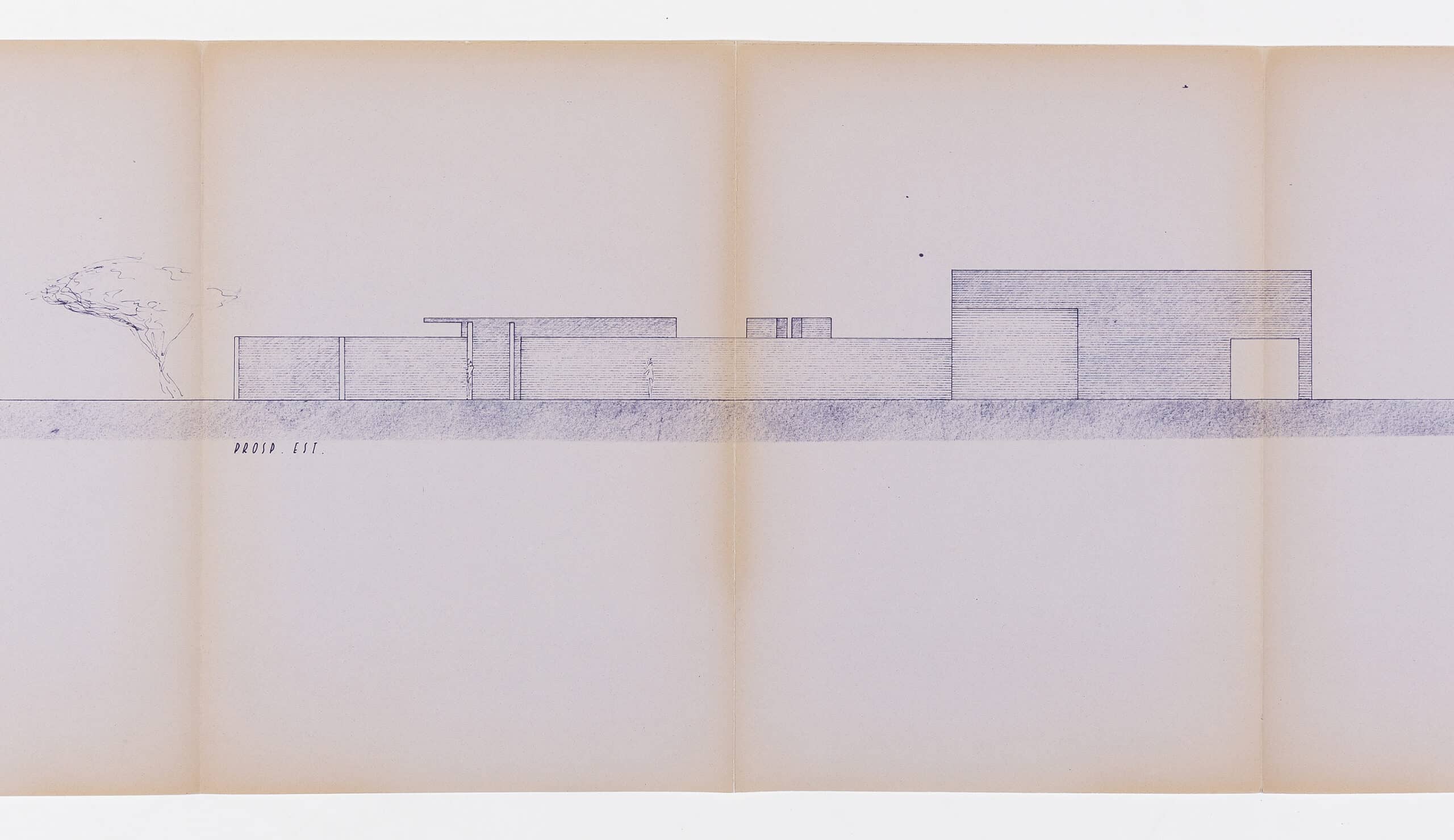
I was a seventeen-year-old art student in high school when I made the original drawing. Back then, architecture was already my preferred discipline, but I didn’t really know yet what it meant to practice, and talk about, architecture. It is hard to write this now, after my full cycle of studies in architecture and eight years as a practicing architect, about a drawing made at such a young age, with such naivety. I cannot briefly forget or undo what I have learned since then, and this will inevitably inform what I say about this drawing. I am simply unable to speak about it with the same perspective I had when I made it. This makes me wonder if this drawing is important to me in light of what I learned after making it. Maybe it wasn’t important to me then?
‘Now’ is a dynamic moment in the making of history. In the years this drawing was produced, a fairly major transition was taking place in the way architecture was being made and produced. I was witnessing a moment in history that I didn’t understand while I was going through it.
The production of drawings plays a substantial role in the practice of architecture. Hand drawing had been the main tool of architects for hundreds of years and amongst the different representational techniques I was being taught in high school, this was the fundamental one. This drawing was produced in the years when the discipline of architecture was transitioning forever from hand to computer drawings on a global scale. A couple of years after it was made, I started university and realised, to my surprise, that hand drawing was no longer the principal tool in the production of drawings – it was CAD. So, to me, this drawing constitutes a bridge between today (as the future) and a transitional moment in history that I was a part of, without realising.
Something else that fascinates me about this drawing is that it seems to be based on a specific approach to how old and new are represented, and with this, it seems to carry a message about the design philosophy at the core of the proposal. The design exercise and the way it is represented, engage important ideas about dialogue between the old and the new. Similar to other points previously discussed in this text, such as the notion of longevity in architecture, or hand drawing versus computer drawing, the relationship between the old and the new is a rich and complex topic that needs to be treated purposefully.
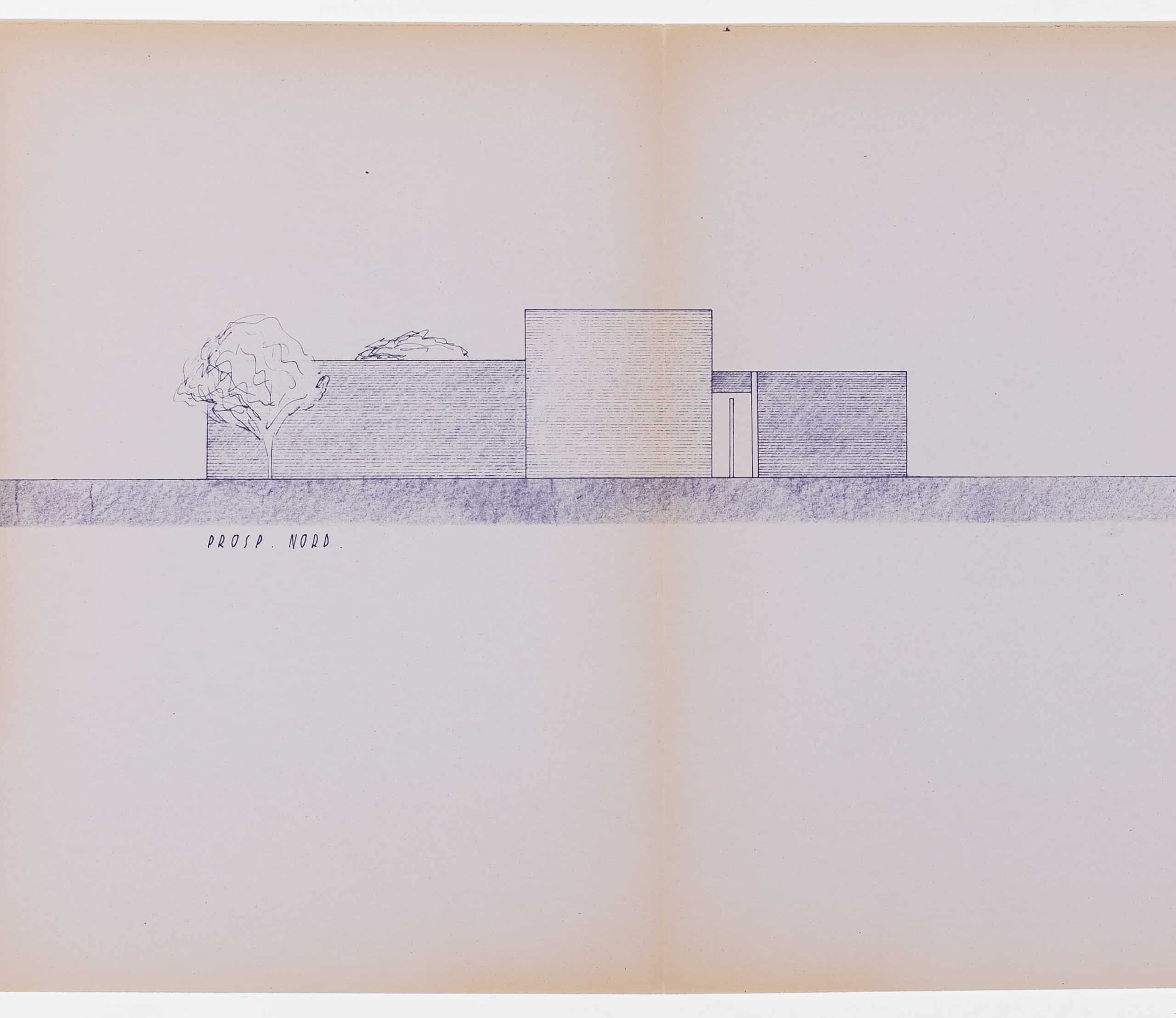
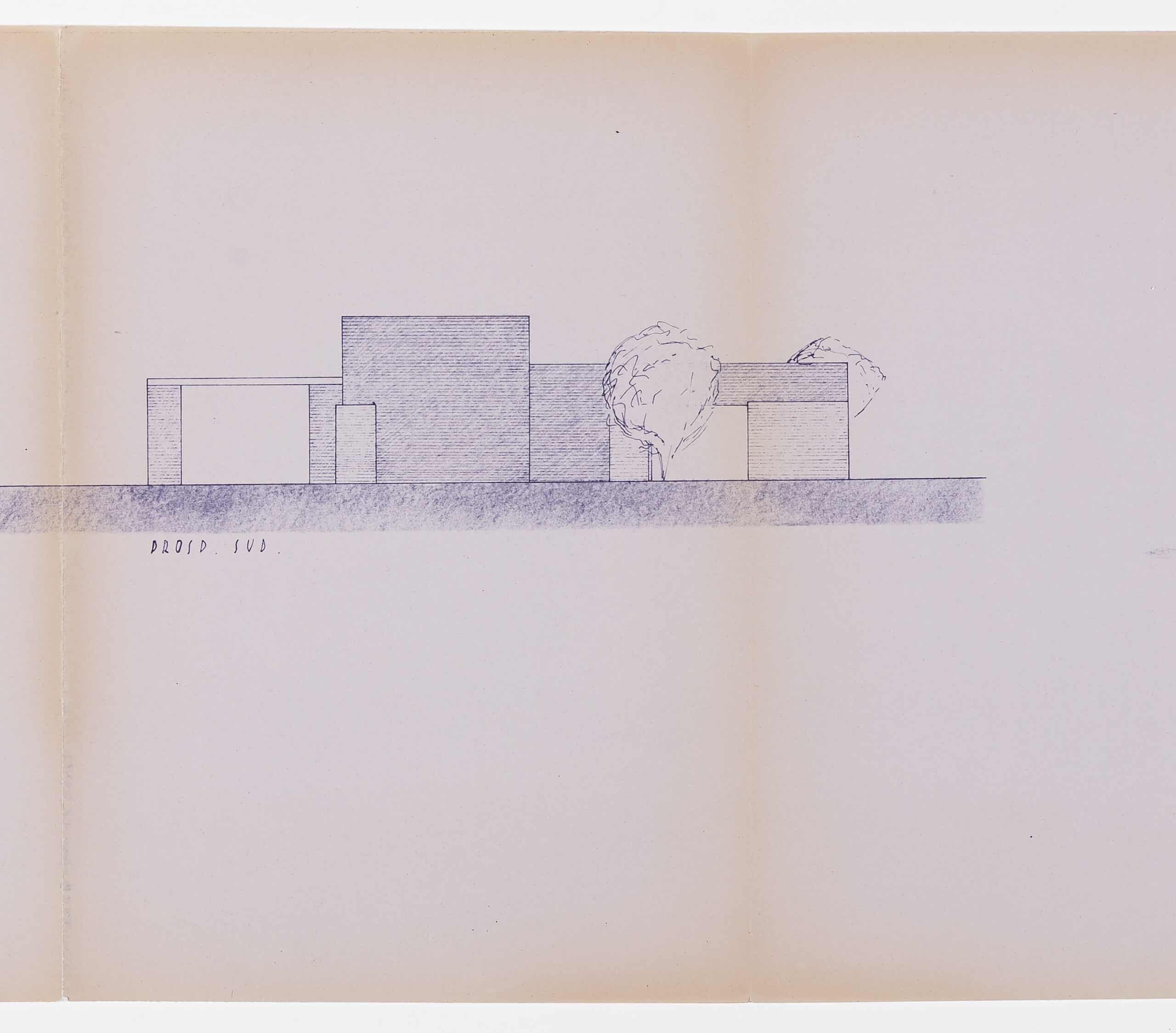
Today, I cannot help but notice how the floor plan represents the existing house and extensions in the same way. All the wall cuts are shown with an oblique black hatch surrounded by a black section outline. There is also no differentiation between the existing and the new volumes in the four elevations. The extension is unapologetic, with its strong new entities. But at the same time respectful and coherent, in keeping with the proportions and geometry of the house – the pursuit, it may seem, of a consistent unitarian result. The assignment was completely free of any limitations or preconceptions (as a high school student, I’d have been too young and inexperienced to understand any kind of preconception anyway), meaning the design philosophy that informed the relationship between the old and the new emerged spontaneously, like the representational strategy.
Some might agree with the idea of representing the old and the new in the same way for this project, others else might disagree entirely. Nevertheless, this strategy seems to be a logic based on overpowering principles. The reality is quite different, simply because such considerations were too advanced for my level of experience at that time. I was unaware of those notions.
It is as if everything I was unconscious of then was somehow already there as if I was actually already responding to them, subconsciously at least, both in terms of architecture and design, but also its representation.
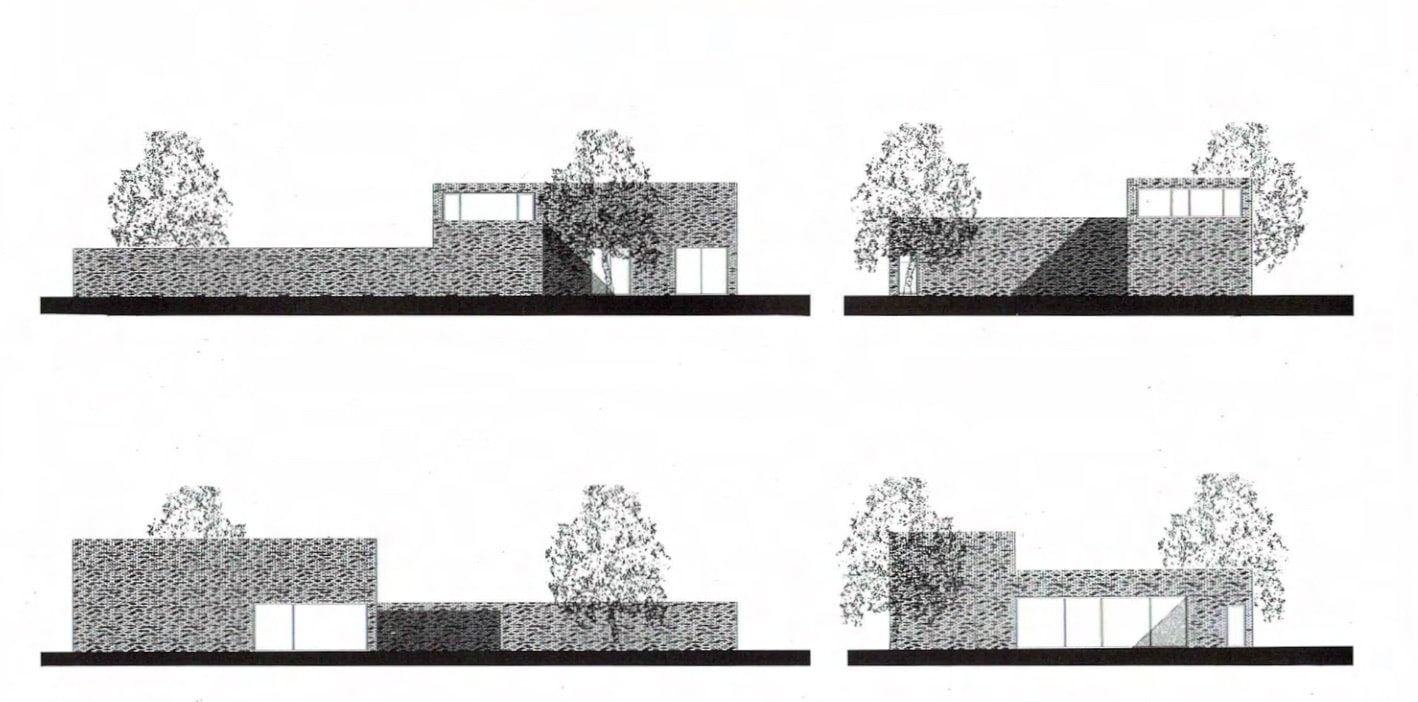
I have a fond memory of the process of making this drawing. The exercise, to make the closest comparison, was a ‘design studio’ class that had an allocation of three hours a week. The drawing was my only priority at that time; I had nothing else to do but work on that drawing.
It is one of my most vivid memories of a moment where I could focus entirely on something I highly enjoy – hand drawing, in this case – without distraction. No emails, no questions to ask or answer, no phone calls, nothing. That sensation, unfortunately, can very rarely be appreciated working as a practicing architect today. This drawing simply brings me back to that feeling.
Notes
- Emanuel Christ, Christoph Gantenbein, Victoria Easton, More Than a Hundred Years (Milan: Christ & Gantenbein, Stefano Graziani, 2015).
