Pan Scroll Zoom 2: Flores & Prats
– Ricardo Flores, Fabrizio Gallanti and Eva Prats
This is the second in a series of texts edited by Fabrizio Gallanti on the challenges in the new world of online architectural teaching and, particularly, on the changing role of drawings in presentations and reviews.
In this episode Fabrizio interviews Ricardo Flores and Eva Prats of the Barcelona-based practice, Flores & Prats. Together they discuss how COVID-19 has impacted their teaching at ETH Zurich and the importance of handmade drawings for conveying ideas across digital and physical distance.
As the Pan, Scroll, Zoom project evolves and gains momentum, it might become the basis of a small publication. We welcome comments and ideas at editors@drawingmatter.org.
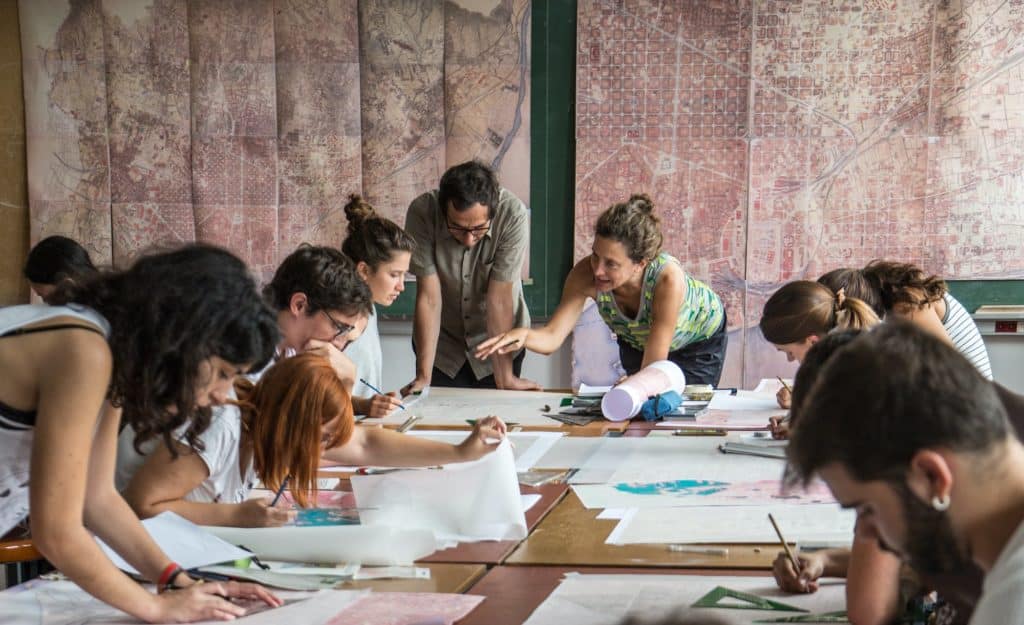
Fabrizio Gallanti: The role of architectural drawing is crucial in your practice and the pedagogy that you have developed over the years. How has it been affected by the sudden migration from the design studio to online teaching?
Ricardo Flores: The studio that Eva has been developing at the ETH in Zurich is a continuation of strategies that we have explored over the past six or seven years at the ETSAB, here in Barcelona. Eva is a visiting professor and my role has been to accompany and support the development of the studio. We have always used Barcelona as the site and conditions for architectural projects, focussing the attention of successive design studios on portions of the city that have suffered processes of degradation – either because of the decline of some economic activities, intensive real estate speculation, or simply because they have been left behind in the uneven development of the city.
Eva Prats: We often seek sites that are caught in-between different urban fabrics and leave interstitial areas or fragments of the city suspended in the transition between programmes. For instance, neighbourhoods that used to be industrial and now are almost in a deferred state of abandonment. We could call the areas that we invite our students to research and design ‘broken’.
RF: In our first design studios the interest was mostly morphological. By observing the shape of the city, we identified these points of attrition, these interstices. More recently we have begun to explore a notion of time where the city is read as a dynamic, even if very slow, organism that changes over time; we try to detect and intervene within the accumulation of these different temporalities. We are interested in the idea of pause. For instance, we found working on the Sala Beckett project extremely attractive because it was unclear whether the building was going forward towards an alternative future, or it was decaying into a ruin. Such moments of a suspended timeline are very frequent in the contemporary city where there is a potential that is uncertain and where the architectural project can mobilise forces that are already present in the site.
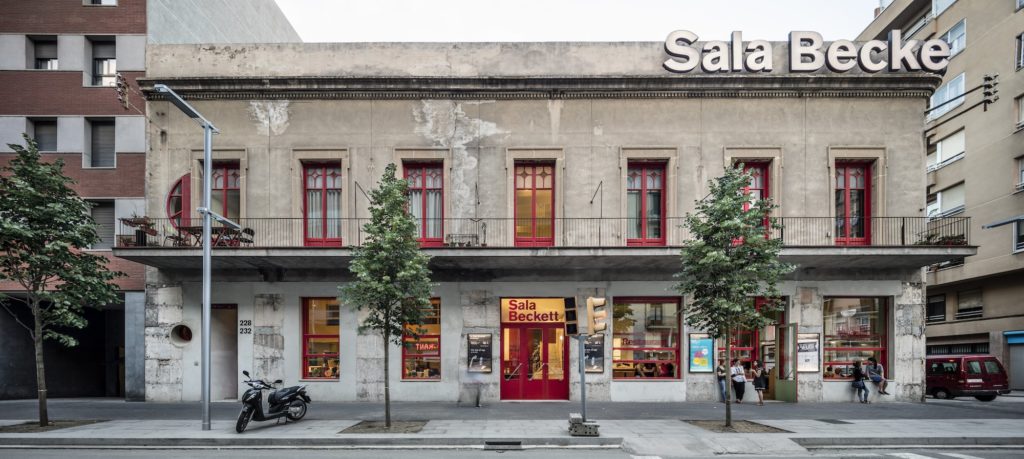
EP: The Sala Beckett is in Poblenou, a former working-class neighbourhood relatively close to the city centre. Almost all our design studios at the university deal with analogous conditions: areas that feel peripheral and rarefied, even when they are not so distant from the centre. Their temporality is slightly peripheral as they have escaped the pressures of tourism and real estate that are quite powerful in other sectors of Barcelona. We have come to see these fragments of the city as ‘urban islands’.
Our studios in general are related to other interests that either come from our own practice, or more broadly, like a book that we have just read. At the ETH, for the academic years 2019–2020 and 2020–2021, we proposed the topic of ‘Building Communities’ which relates to the topic that we explored for the social housing Building 111 in the city of Terrassa ten years ago…
RF: …how a building can generate a sense of community within a framework of broken social relationships that has been altered because of demolition and internal migration. The brief to the students was to conceive a new format of housing for the Vallcarca area of Barcelona that could infiltrate and resonate with the buildings that survived on the site. The new architecture had to connect with the existing one, activating new relationships between old dwellers and new inhabitants. The functional programme is generally clear and the main task of the students is to situate it, find a good position and trace the relations with the context.
FG: How did the students in Zurich understand the nuances that are present on the site from a distance? I imagine that when your studios are run in Barcelona there is a closer connection to the sites.
EP: The start of the studio is mostly observational. Whether in Barcelona or in Zurich, the first thing that we ask the students to do is to observe and study the transformation of the urban pattern by analysing historical plans of the city. We actually set up a quite theatrical beginning: when the students get into the studio for the first time, we cover walls and tables with plans and maps of the city, each from different periods. We ask them to carefully study this material. Even if students in Barcelona have more knowledge of the city than the ones in Zurich, the first day develops in a quite similar manner. Students are asked to create a hand-drawn copy of the features that interest them by re-drawing parts on tracing paper. They identify a period in time, and in an almost spontaneous way, after a few hours and over subsequent days, they start to compare the moment that they have selected with what was there before and what might have happened after. Changes in the topography, water beds, demolition, or the sudden appearance of buildings, shifts from agricultural land to residential uses, all emerge through the different drawings, sketches and annotations that the students make in the studio room.
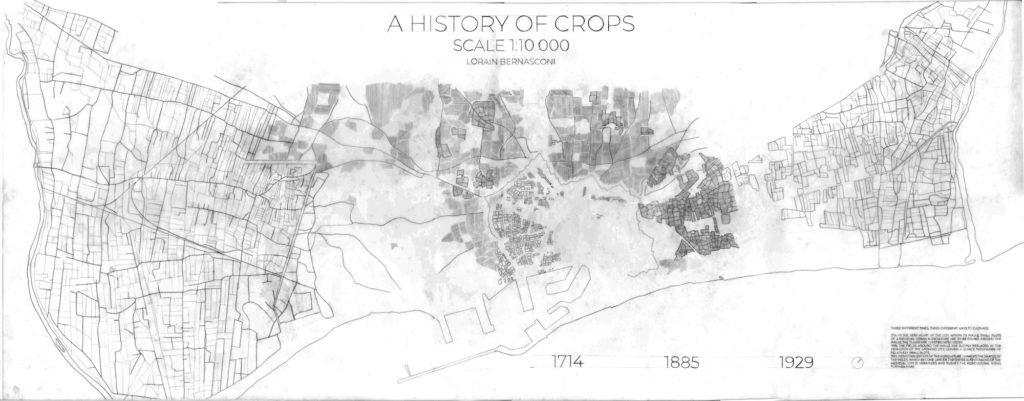
FG: So, the beginning is mostly a morphological reading of the city, or of the area that will be the object of the design?
EP: Yes, although quite early on students start to graft other topics and themes onto this initial understanding through their own reading and research. The variety is quite interesting: some might be attracted to patterns in hydrology or vegetation, others might be more inclined towards sociological and political issues, or architects and specific historical figures. The work of understanding through drawing was also meant to prepare for a trip to Barcelona.
FG: And did this trip happen?
EP: We managed to be in Barcelona shortly before all the restrictions on travel were imposed across Europe. Once there, the students started to explore the neighbourhood, visiting houses, meeting people, thus adding other layers of understanding over the first image of the city that they created in Zurich. We pushed them to conduct careful surveys of the built environment. Before the trip they mostly produced plans, while in Barcelona they measured and drew elevations and sections. The size of windows and entrances, distances from facade to facade, salient architectural features of warehouses or mechanical shops, were all translated into drawings.
One of the assigned readings for the studio are the travel chronicles by the Polish journalist and writer Ryszard Kapuściński because they make a convincing case about the fact that being an alien in one place does not forbid you from constructing accurate descriptions, provided that you exercise affection and focus. The students in Zurich are from the 3rd, 4th and 5th years, hence we need them to acquire trust in their own capacities of observation. In general, we try to let them freely identify their own approach.
RF: The fact that the drawings are handmade immediately allows for differences to emerge. Through the gestures themselves, whether one traces the street patterns or the shapes of the building, individual positions are strengthened. Software would not permit such richness. The act of recursively re-drawing makes the students almost digest the city and soon start to elaborate their visions, not just about the reality before their eyes but also for future design strategies.
One thing that is very crucial about observing the historical maps is for them to sense that the city has changed and that it can do so again. Such a simple discovery generates a strong optimism about the potentials of architecture. If something that they registered on the site is not of their liking they can modify it. The drawings allow a sort of historical rewinding, where students identify a moment in time from where to launch the project. In some cases, buildings that were erased by subsequent urban development reappear in their cartographies, so that makes a quite liberating moment for the students to start resisting an overly pragmatic approach to design.
EP: In Barcelona, we installed eighteen students in our office for five days, just after we returned, we had to go into lockdown. For the next semester, we imagine selecting a site in Zurich with a similar overlapping and complex history to Vallcarca, which simplifies the issue of the trip. It is also an interesting experiment for us to verify our methodology in a place that we are less familiar with.
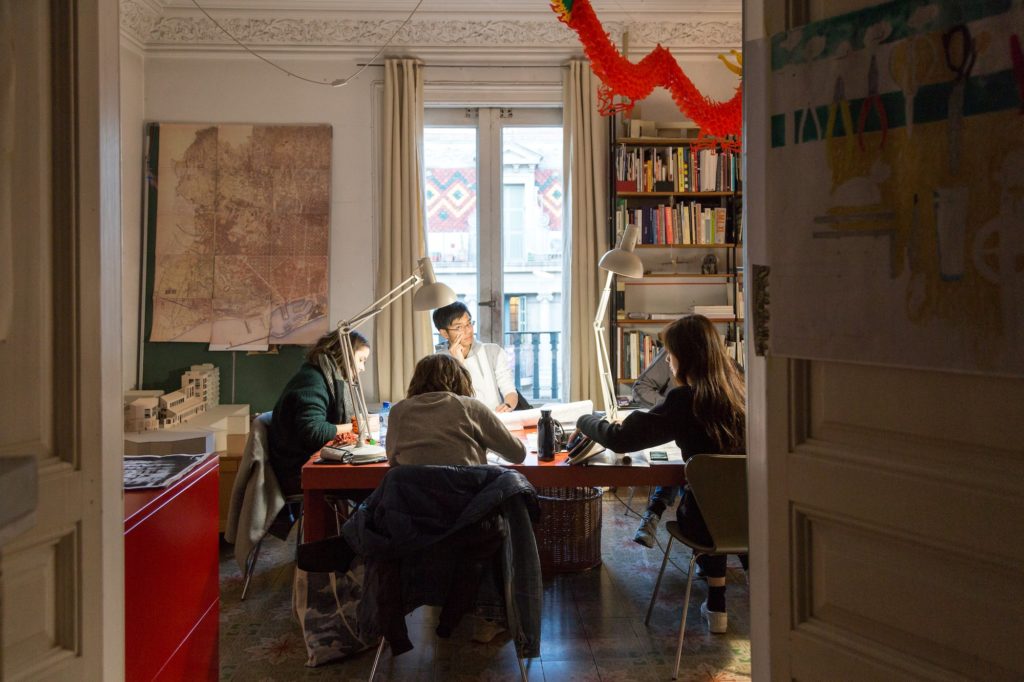
FG: How did the design studio evolve just after the lockdown?
EP: The ETH acted very promptly. Just after the return from Barcelona we had to leave the studio at the school. It was difficult as our students did not want to leave because they were building a large study model. I received an email from the administration begging me to intervene.
RF: It is part of the nature of such studios that they become a truly collective entity as the act of drawing on paper implies long hours together, as well as a form of horizontal transmission of knowledge between students about what might appear as menial issues – which pencil? what ink? – but that in fact are deeper.
EP: In that phase students are required to produce a small masterplan in groups of three to identify at a larger scale where the project will be, its volumes, and the relationship between open spaces and built matter. These initial weeks are very important as they cement the dialogue between the students, but they also establish a lingering memory of the Vallcarca neighbourhood.
The courses moved onto Zoom immediately and the first issue was to rearrange the scheduling. Every student returned home and we had to consider distant time zones – Europe, China and Japan. As soon as we started, it was very intriguing to notice how each student tried to reconstitute the same physical presence of drawings and models around them, creating a collection of fragments of the common room that they left in Zurich. Another problem was how to convert the drawings, that are generally quite large, into files and how to print them.
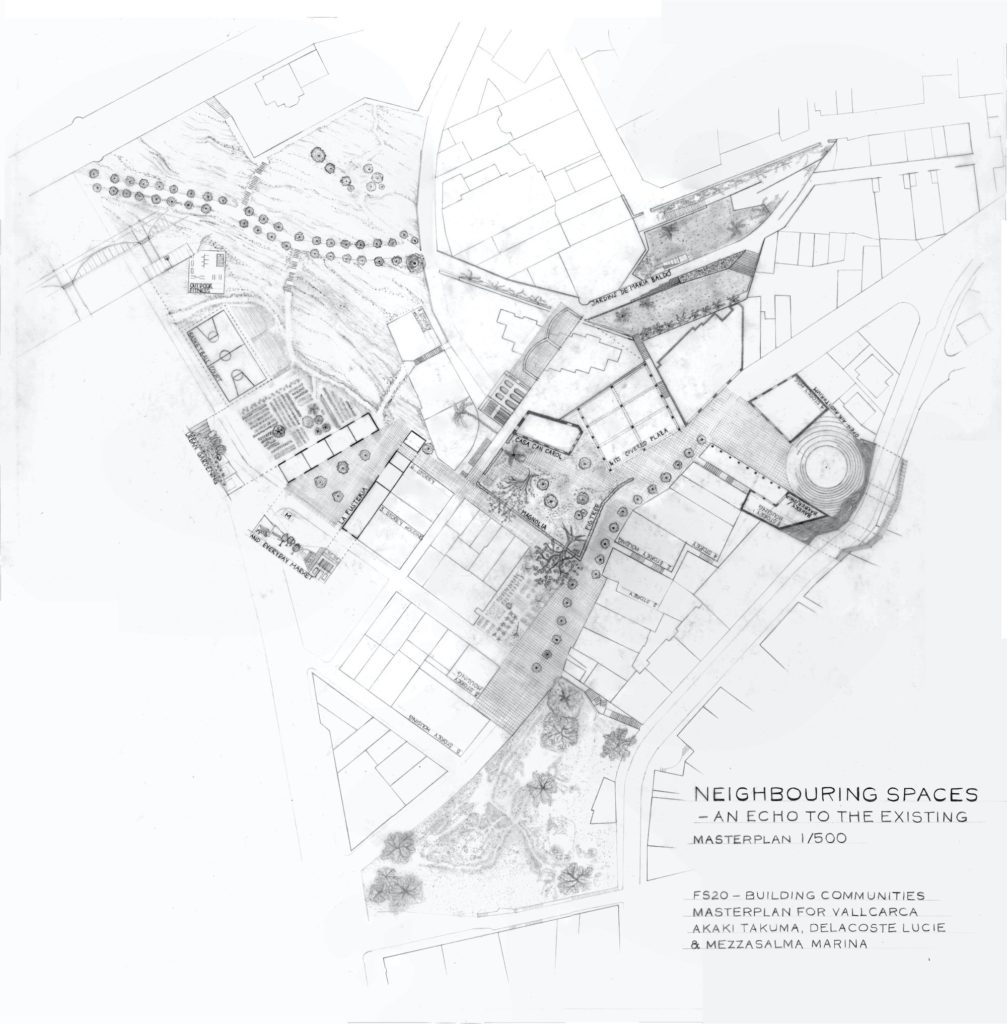
FG: Did you move into more individual sessions or was it still a collective endeavour?
EP: We thought that it was interesting to maintain the communal nature of the studio as much as possible. Everyone was online with the possibility to assist the conversation from one project to the next. The advantage of the studio being developed through hand-drawing was that it allowed the students to be present during discussions of their colleagues’ projects while continuing to work on their documents on their own drawing boards. Having the computer near to where they were drawing was like having the radio on while working; they could follow the conversations that other students and teachers were having and could eventually participate if the subject interested them.
FG: How did students show you their hand-made drawings?
EP: They would share their screens, showing us pictures of the drawings, in general taken with their cell phones or sometimes scanned. Early on, students started to exchange tips about how to reproduce drawings for Zoom. Every week one could say that there was a slight improvement. We maintained the hand-drawing, even within such an unprecedented situation, as we think that is still the best tool for understanding architecture. Twenty people thinking together is stronger when drawings and models are visible, a sort of collective market of ideas. That for us is key in our studios.
RF: What we always found important is that uncertainties, mistakes, doubts become more legible in such a system, compared to the polished and finished results delivered by CAD. An especially important lesson that we hope students understand from our studios is that the design process is not linear and smooth, but rather composed of loops, pauses, tests and alternative versions. In that sense, drawing by hand is still more efficient and richer. Uncertainty is a concept that needs to be considered and the drawings reveal it.
EP: We understood something that we already intuited when we mounted our website in 2006: that the internet is actually an excellent tool to circulate analogue material. We never felt a juxtaposition between the two as online one can seek non-linear narratives based on quite heterogeneous material. It comes down to simple technical issues of just having the good picture or video.
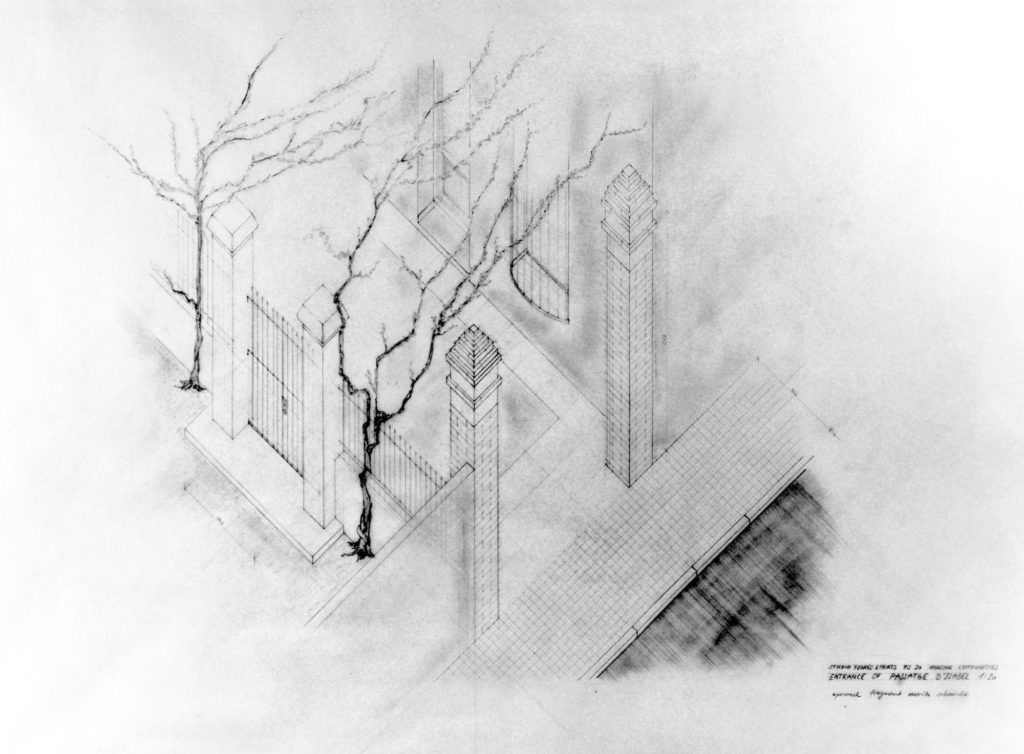
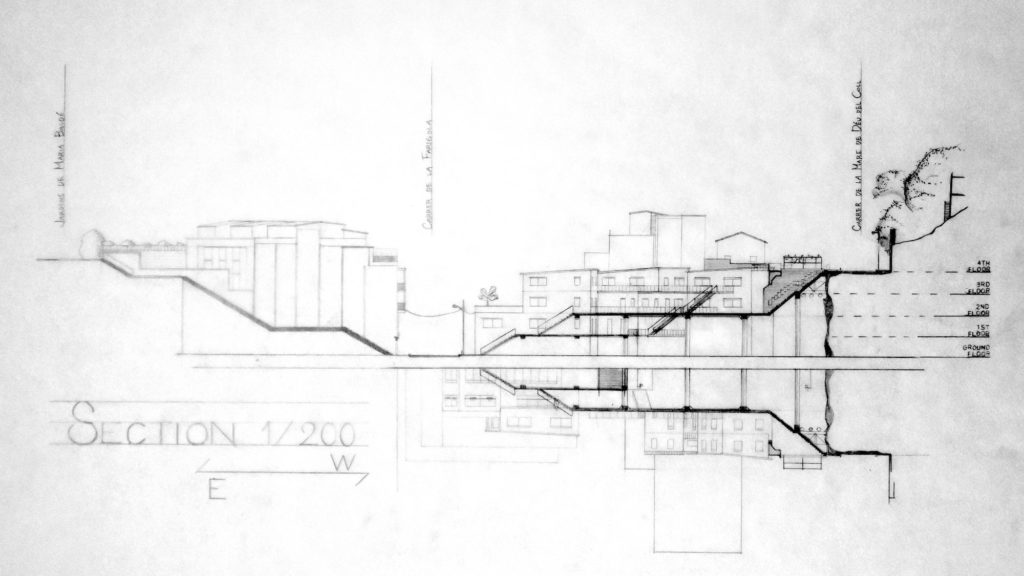
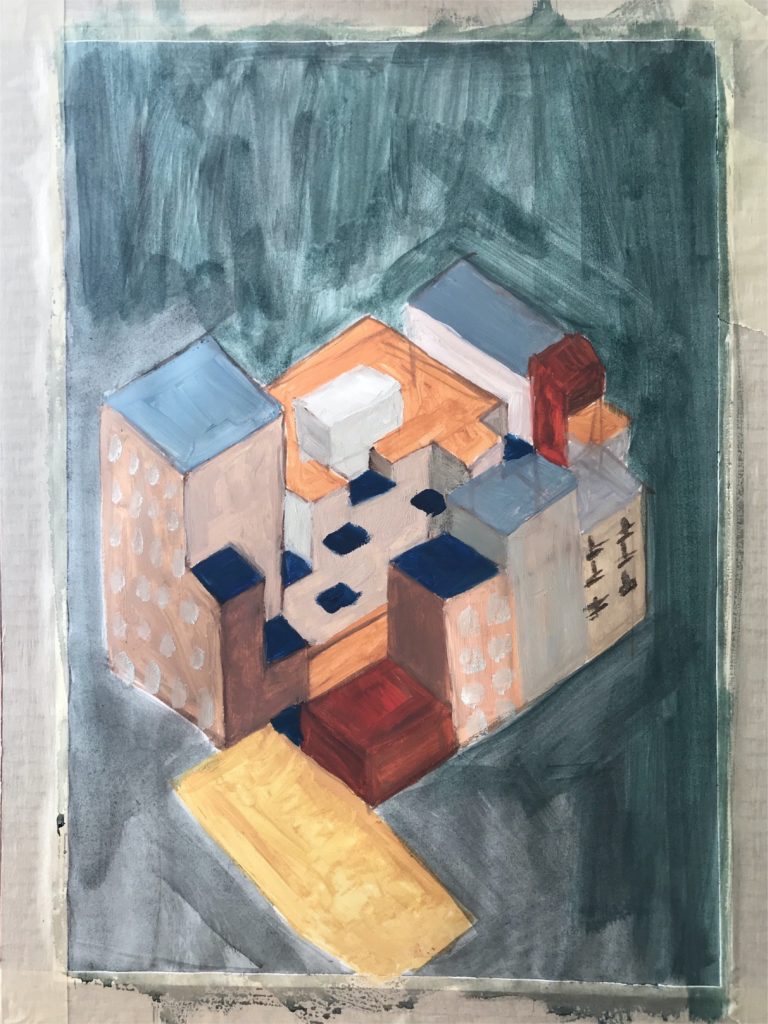
FG: How did you save the richness of this social environment when everyone was away?
EP: Like many other studio leaders, we had no idea about what tools to use. One of my assistants mentioned to us a programme called Miro that allows one to have fictional walls, upon which drawings can be pinned. We encouraged our students to progressively upload the work there and we were able – somehow – to recreate a common space where all the process was legible. It seemed a reasonable compromise, even if we know that an A0 or A1 drawing was going to be seen on a much smaller screen. With Miro we generated clusters associated with the groups of the masterplan. It was almost sweet to watch the names of the students working on the virtual wall the day before the meeting.
FG: Did you sense that there was dialogue behind your backs?
RF: Luckily, yes. For a start every individual project had to be inscribed within the previous masterplan and therefore there was a lot of exchange and adjustment within each of the groups. During the studio meetings we clearly sensed that a lot of conversation had occurred before among students.
EP: We tried to keep spirits up. Just after lockdown we asked each student to show us pictures of where they were to become more acquainted with each other. It became a new community, dislocated in space, but with numerous points of convergence.
RF: We used a few breaks in the calendar to generate a certain rhythm. In particular, a video workshop run by Jonny Pugh, who we had already collaborated with on our website, was important to relaunch the intensity of the studio. Each student produced a small movie to animate the graphic documents that they had produced so far.
EP: It was a way to introduce another person into the group, something that after weeks of isolation we understood as extremely important. The students were particularly happy to hear other voices, especially from external guest critics during the more formal presentations.
FG: Were you asking for very specific deliverables for the final presentations?
EP: We are quite rigorous in the process, in the sense that we ask for precise scales according to the topics. Each scale is a thought: 1:500 when it is about the urban condition; 1:200 when it is about the general organisation of buildings. They also had to draw an axonometric in 1:100 putting in relation interior and exterior spaces… We did not necessarily list a precise number of sections, elevations and plans.
FG: But am I right not to recognise a dominant graphic style – imposed by you? I remember when in Giorgio Grassi’s courses at the Politecnico di Milano even the codes of the Pantone colours were mandatory, or the ubiquitous black ink drawings at the FAUP in Porto, where just two line widths of Rotring Rapidograph were in use (0.13 and 0.18, if I remember correctly).
EP: We don’t impose a rigid drawing style, but we make them a gift on the first day: a 45- and 60-degree drafting triangle in plastic, with hard edges, which was the standard for drawing at the ETSAB for ages.
RF: Although the deliverables are not strict, we ask them to illustrate specific moments, treated as fragments. To show us the intermediate area where people meet when leaving the building on the way to work, or how a patio might be structured. As the general objective is to build communities through architectural interventions on space, it becomes very important to precisely manifest these situations: moments of transition, thresholds, relations between built and void.
FG: How did the presentations occur? Slide shows?
EP: The presentations were also conducted on Miro. Students talked via Zoom while sharing the Miro screen. It might have been perhaps slightly more chaotic than a regular PowerPoint, but it allowed us to replicate the same richness of the whole process. Students were asked to organise the final drawings in a column while leaving parallel columns at the side displaying all the intermediate material. The guest critics were given a link one week before so that they could peruse everything.
RF: For instance, Philip Christou, who spent quite some time analysing the drawings before the formal presentation, often asked for further information based on what he saw, not only in the final selection, but also in the collateral material. He would ask about alternatives that were discarded, for instance. Miro proved to be quite efficient for replicating the sensation that each student was surrounded by her or his small world.
EP: We asked the students to initiate the conversation with the real drawings on the walls behind them. Two students that lived in the same city joined forces and met in one place and even mounted a small exhibition together!
FG: Did the students point the camera to a real drawing behind them?
EP: No, unfortunately, it did not… but that might be one of the objectives for the next studio!
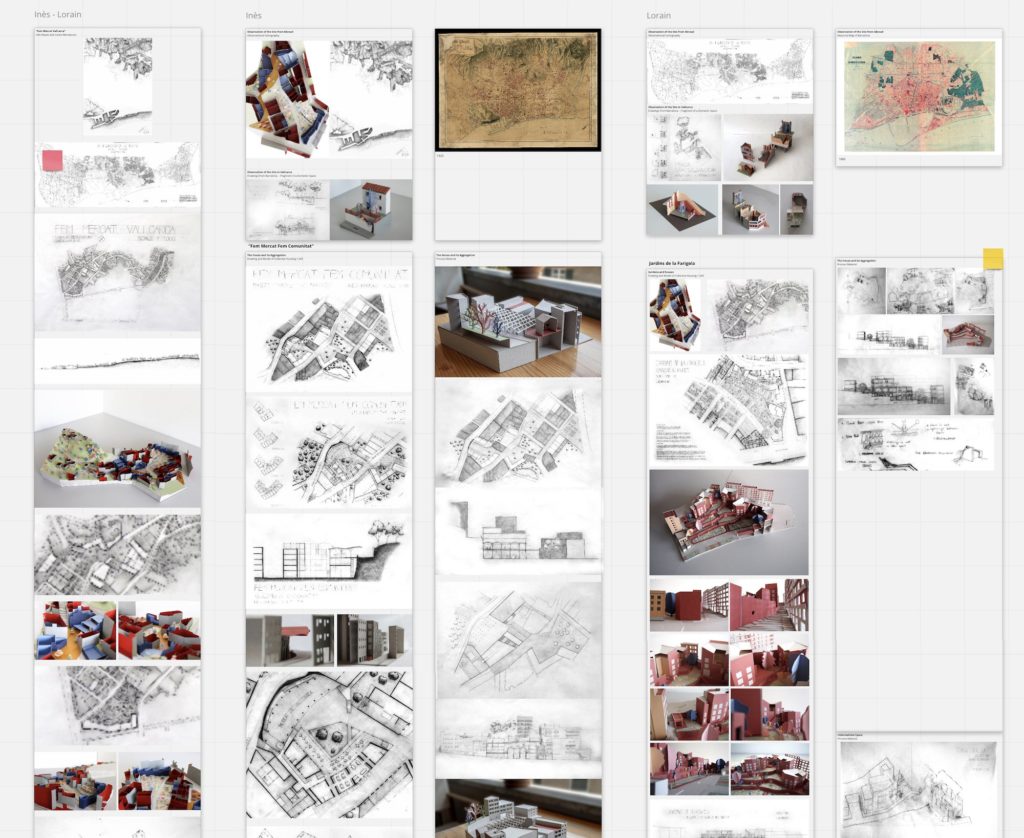
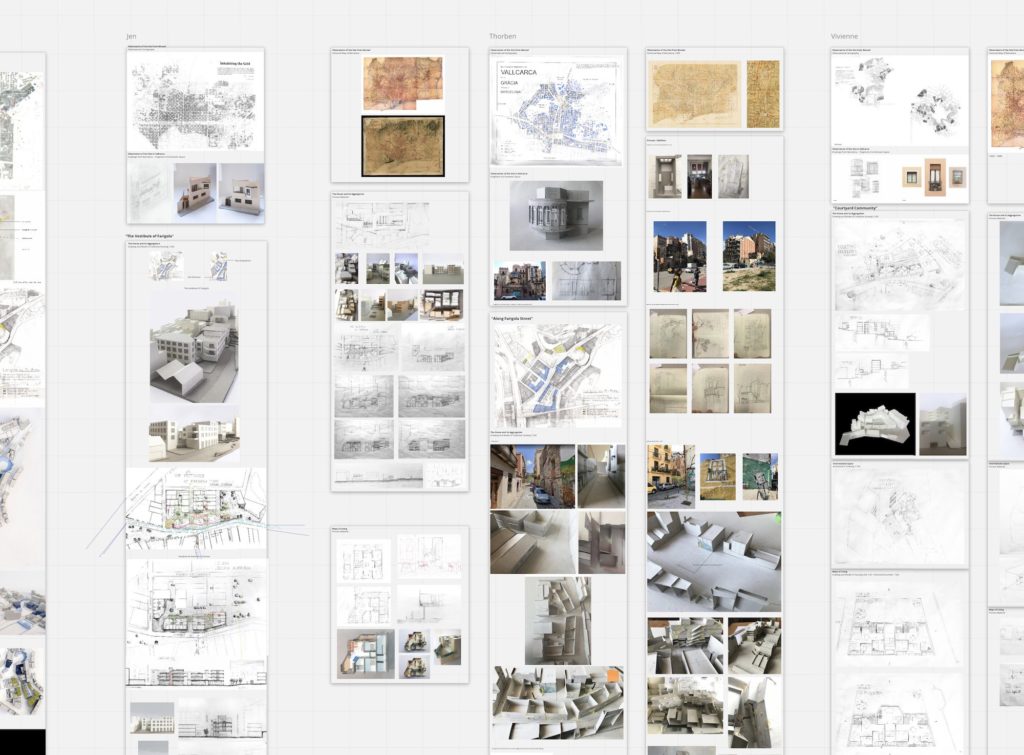

– Emily Priest