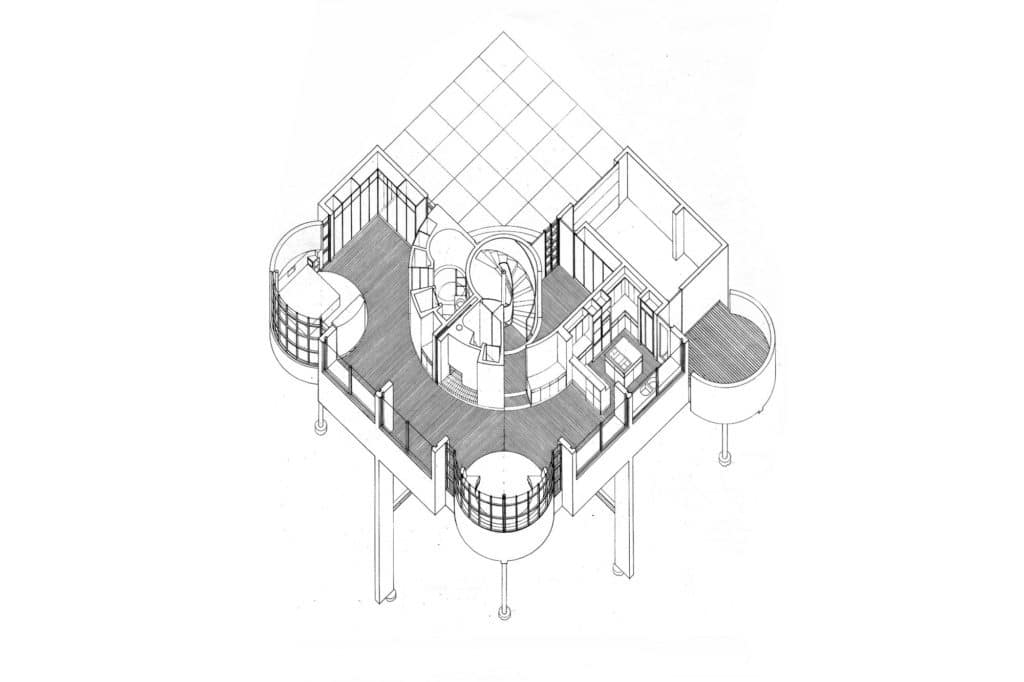On Plans
Plans, unlike many other architectural drawings, bear little or no relationship to what the building looks like, but they are crucial.
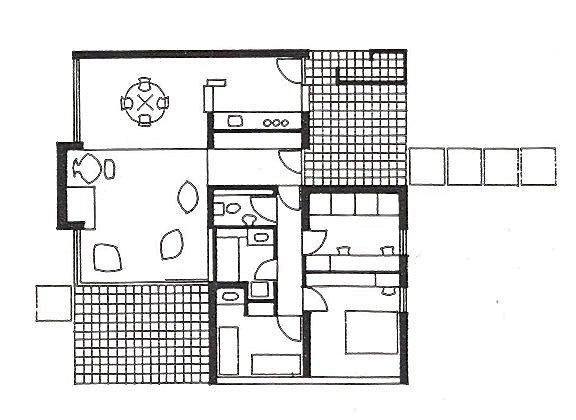
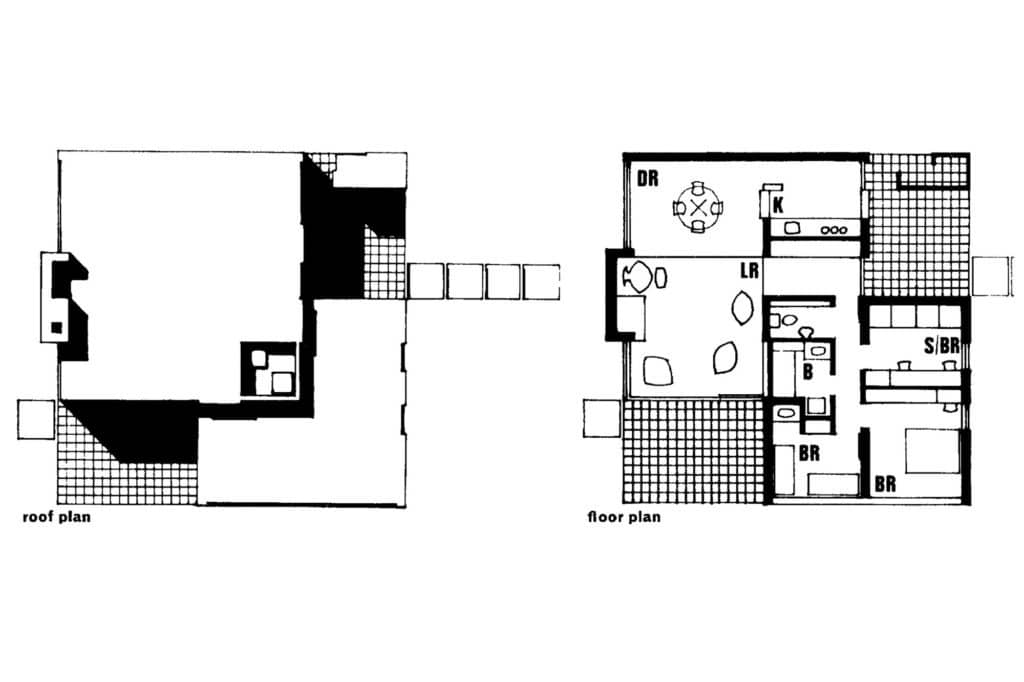
First, they are essential as instructions for those involved with the construction of a building. Without a plan, the bits and pieces of a building could not be properly situated in relationships to each other. And, in order to do this most such plans are also augmented by measurements.
But when buildings are published in books and magazines aimed at a general audience, plans are rarely included, because the ability to ‘read plans’ is almost as rare among non-practitioners as is the ability to ‘read music’. For the architect, however, and those wishing to understand the key ideas behind a building, the plans are as essential as the score is for the musician and the connoisseur of music.
Drawings can be used both to explore ideas and to explain them, as with the Wendon House.
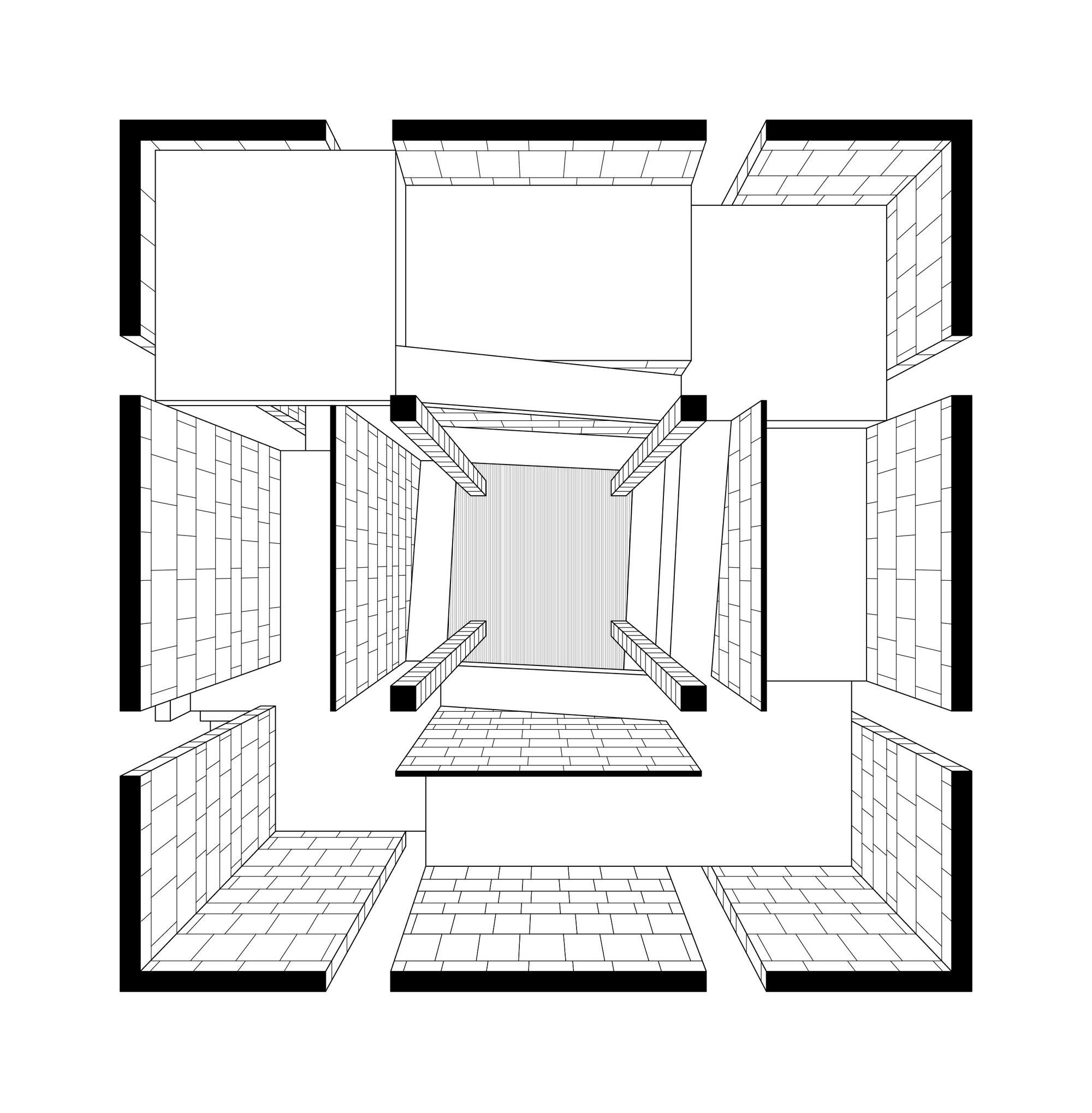
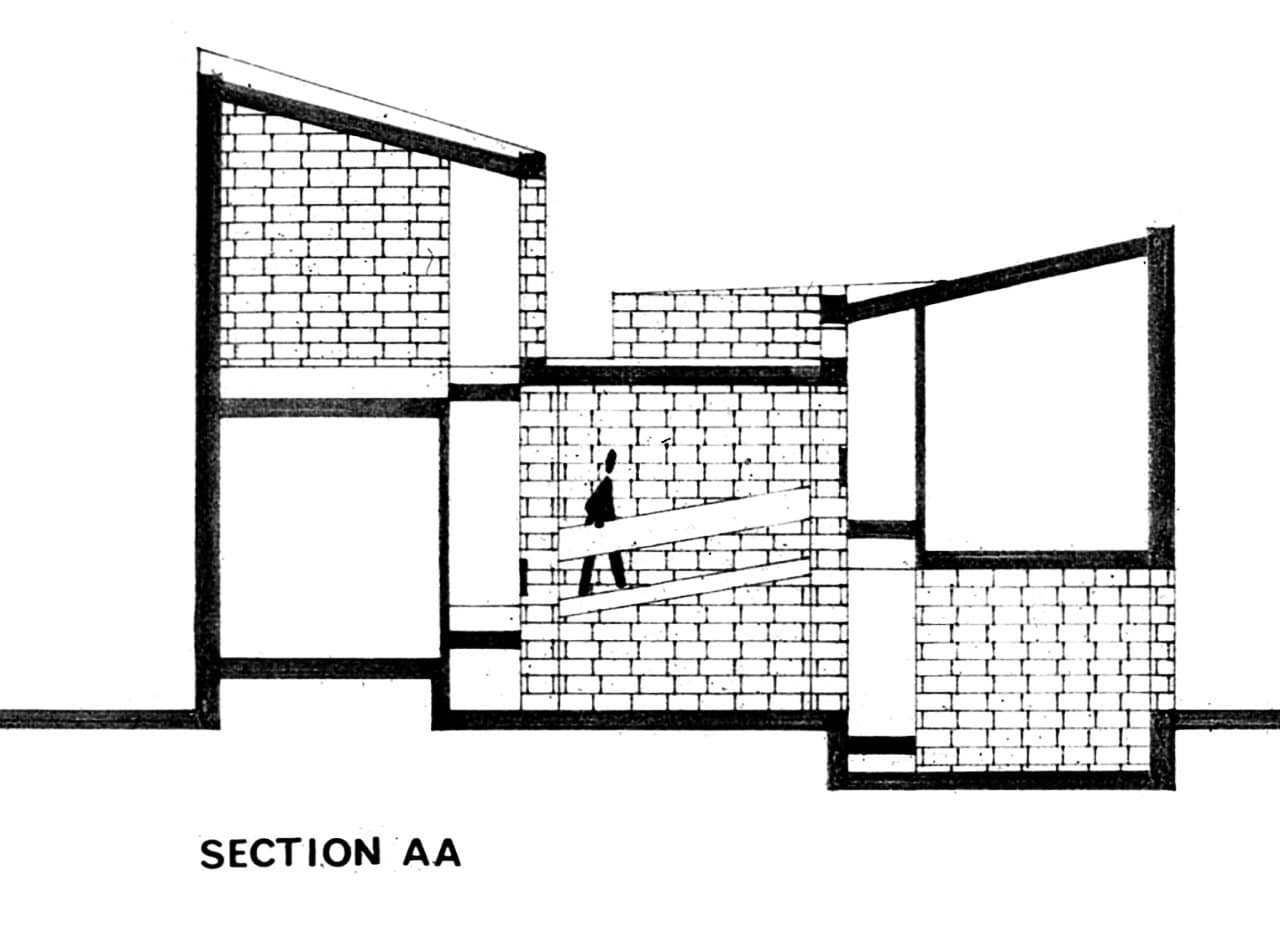
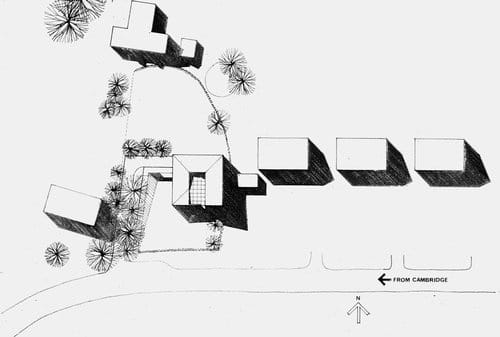
Discussion boards were used at meetings to consider the programme and the site.
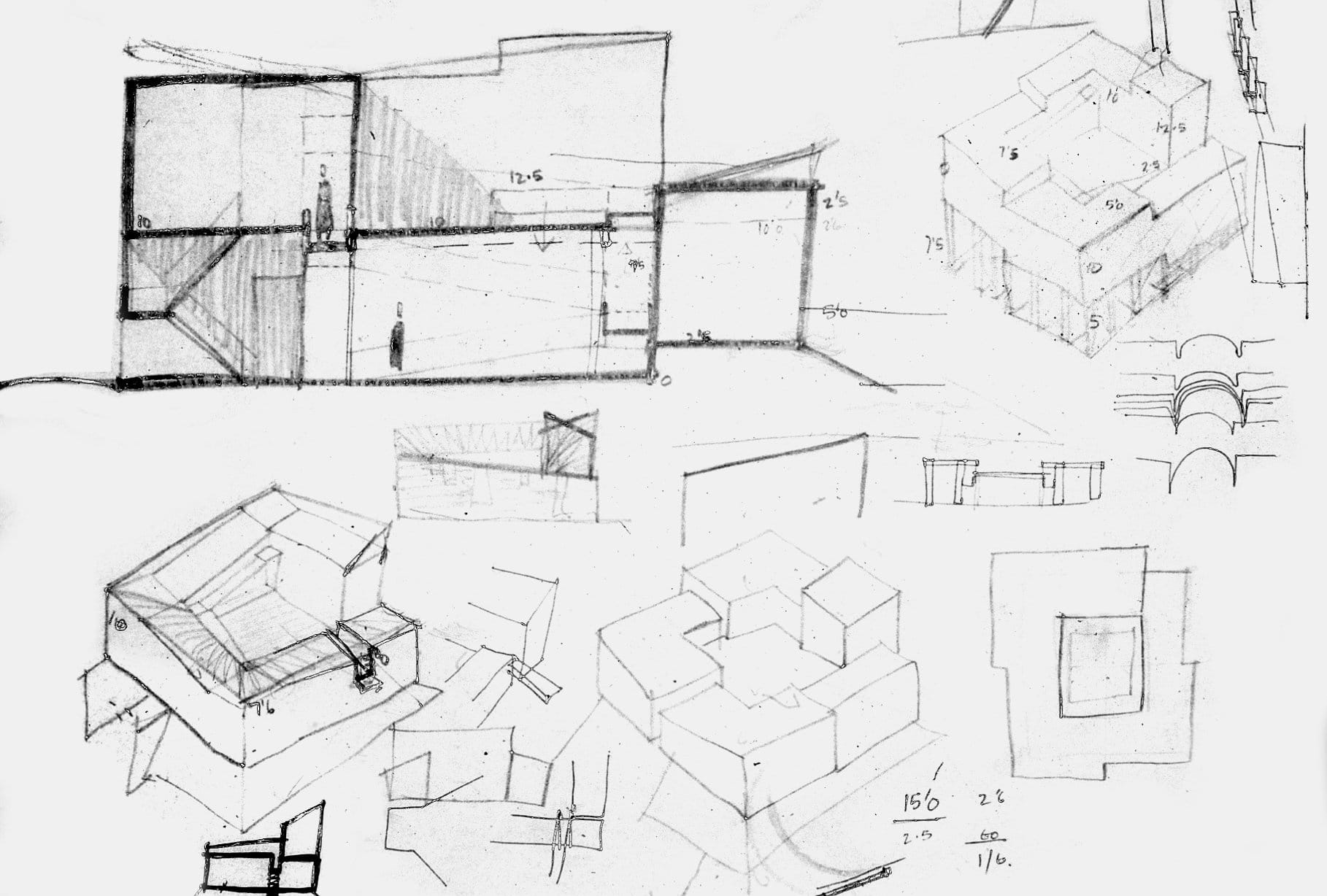
On the first board we made two annotations during a client meeting, at the top the word RAMP was added, and lower down the board a curving arrow links the kitchen and the dining area with the words ‘AS LIVING’. There is also a tick beside the idea of the children’s rooms relating to the family room both in plan and in section.
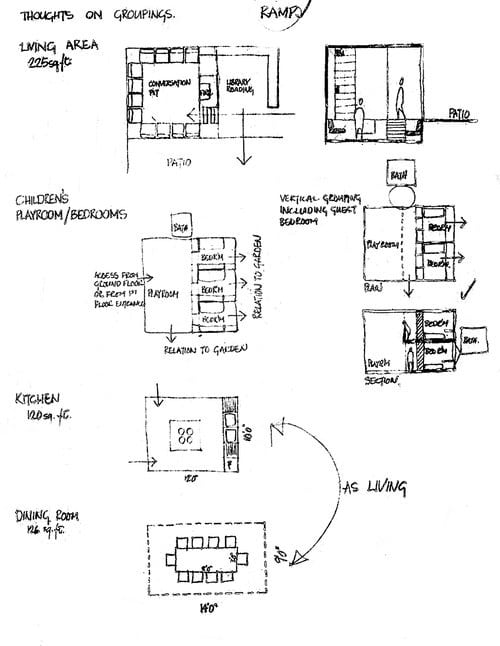
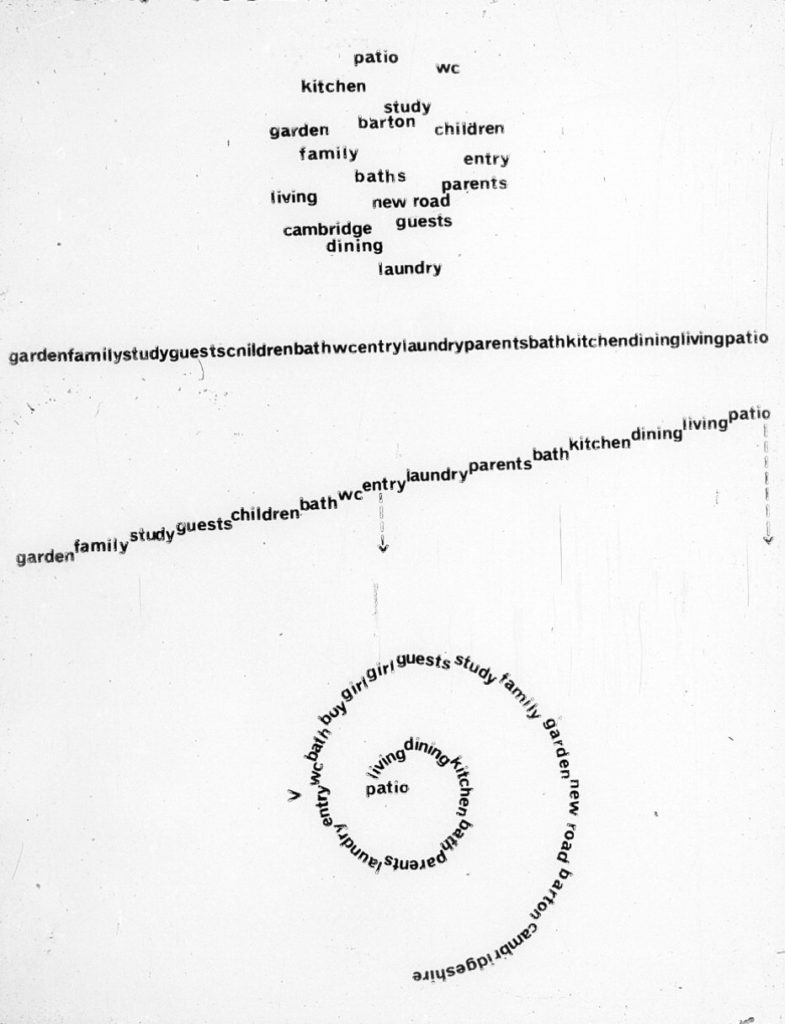
These annotations were the springboard from which the ultimate generating idea for the Wendon house was launched.
One of the ways to close the gap between the mystery of plans and the comprehension of a three-dimensional work of architecture is the use of isometrics or axonometrics, as in this drawing of a house for Lynne Gordon on Mount Adams overlooking downtown Cincinnati and the Ohio River.
