Remembering Architecture
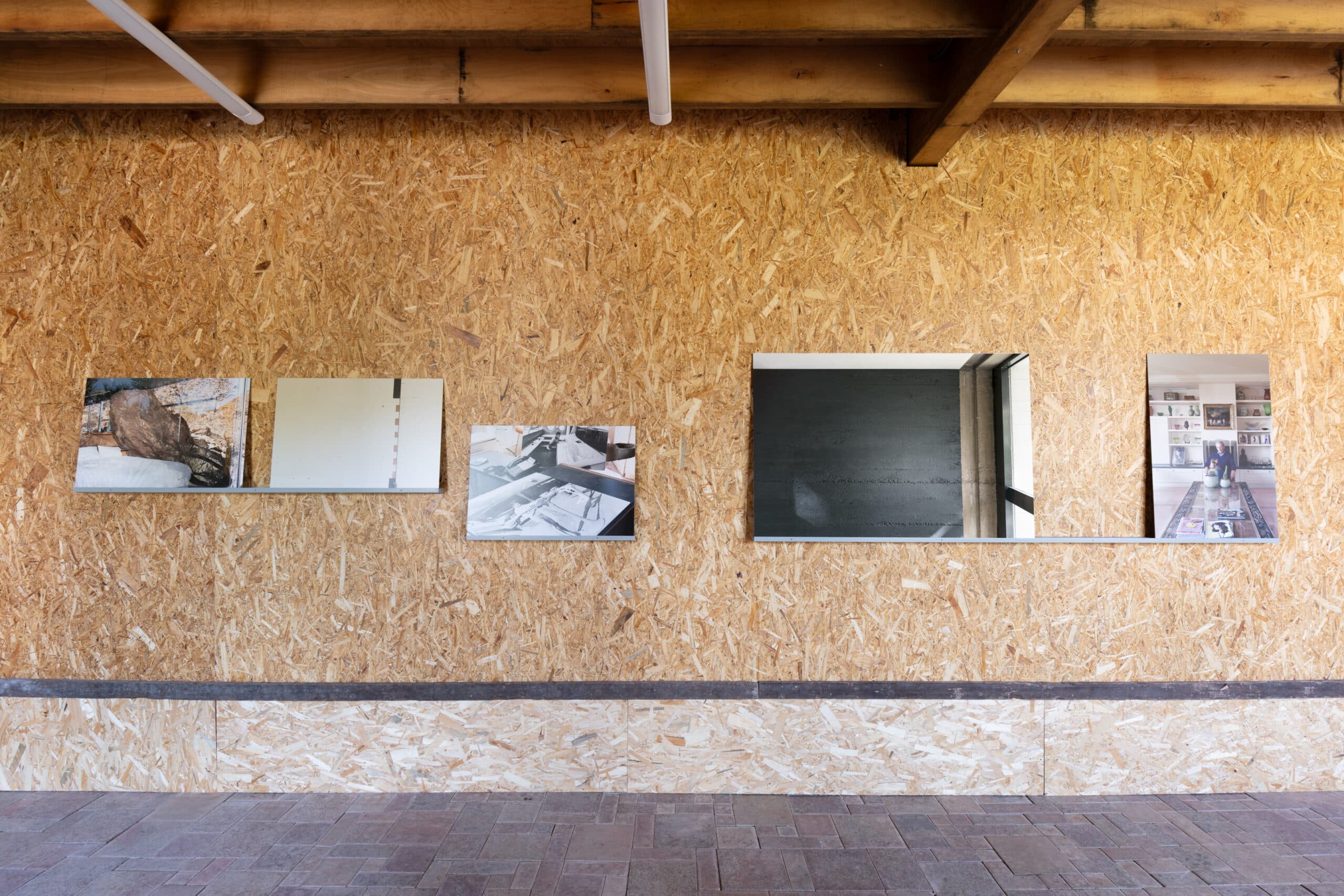
This summer I exhibited a selection of photographs from the ongoing series Remembering Architecture in the Stephen Taylor designed Haybarn at Shatwell Farm. Kendra Matchett extended the invitation in the spring and over a few months we negotiated ideas of sequence and ways to respond to the material-forward exhibition space (OSB and brick walls). Keeping in mind the broader context, we considered ways in which the image, scale, and installation choices could do some work in relation to the Drawing Matter archive. The selected images represent the breadth of the project—which both celebrates and unfolds aspects of architecture—and includes work by several architects whose drawings are in the archive. For the installation, we decided on fabricated grey shelves, with back-mounted photographs leaning against the walls. This gesture seemed to create enough structure, but also introduced a sense of contingency and a nod to the selected images being one version of a broader set of possibilities from the ‘archive’ of the project.
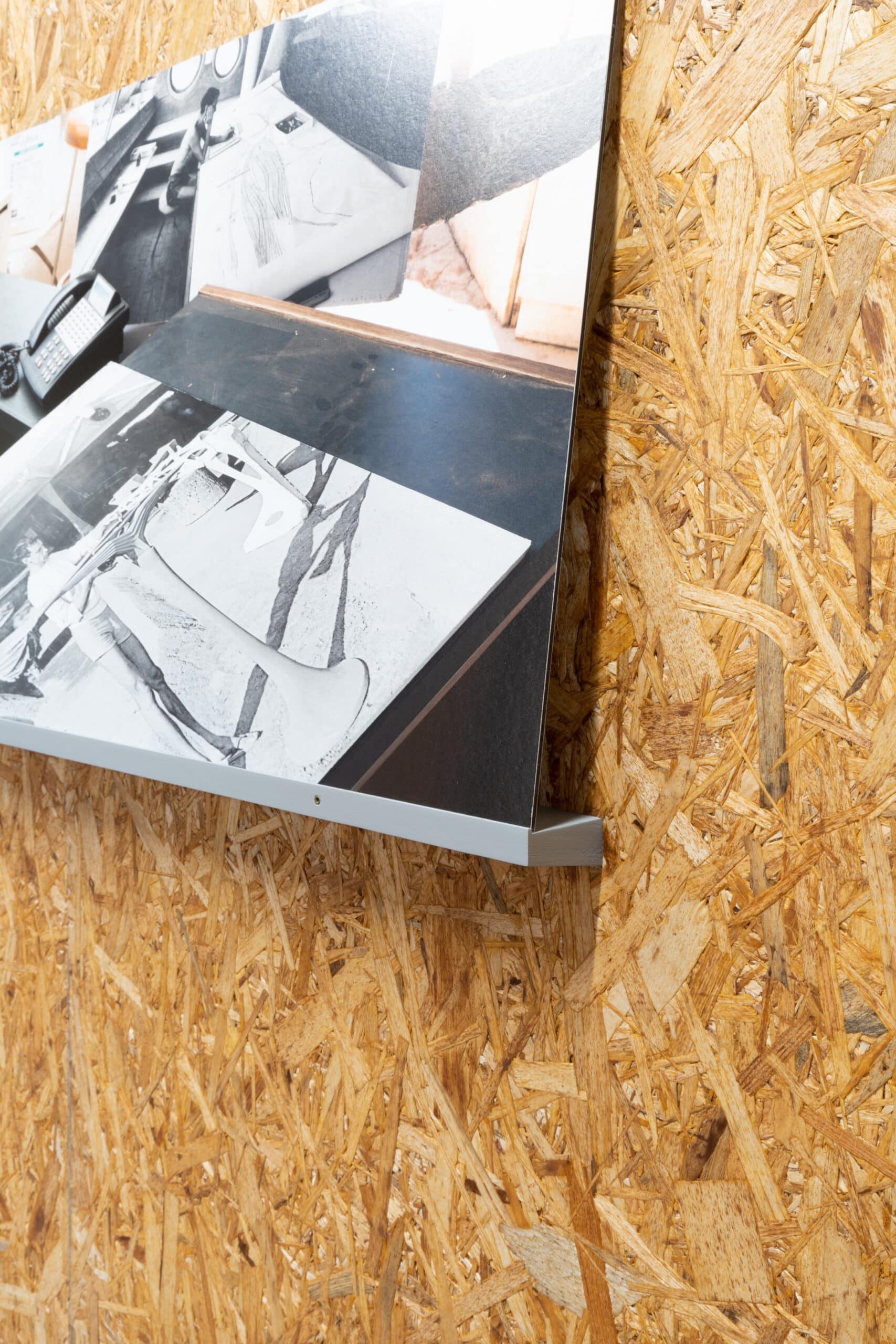
At the end of the first install day, I walked with Niall and Kendra to the restaurant at the Newt, the luxury resort that sits adjacent to the farm in lavishly restored buildings that were previously part of the same property. Niall gave an abridged history of the former Hadspen Estate and its transformation. As we crossed the property line, he pointed to the grass and remarked on the different approaches to landscape. Unkempt greenspace gave way to manicured lawns, and the discrete, contextual architectural interventions across the farm fell out of sight as we passed stone figurines and groomed paving. Within metres, such choices amplified the divide between these parts of the former whole.
Just as the division of property creates divergence, so too can the act of looking at a single instance of architecture. There are relationships to be discovered, inferred, and missed between current operations and historic circumstances, the space inside and the world beyond (seen through viewpoints or possessions), and the tangled remnants of past decisions: even if a Mies van der Rohe chair was selected for comfort or aesthetics, it also represents a particular brand of connoisseurship. Photography adds further layers and relationships. For example, what is in the frame and what is excluded; visible and non-visible boundaries; the viewpoint emphasising, or being in discord with, the programme of the building; and the balance between history and the present moment.
The photographs in Remembering Architecture depict buildings where the architect of the building also died. Before conceiving of the project, I shot what became the first image in the series while on a tour at Philip Johnson’s Glass House in New Canaan, Connecticut, USA. During their introduction, the guide remarked that Johnson died in the house (Mark Lamster’s recent biography of Johnson recounts the ceremony of this decision in more detail). In that iconic space, where everything operates on a meta level, this information shuttled between tenderness and canned allegory. It encapsulated something so perfect about an architect’s vision and life within a space being folded into their final moment, in effect rescripting the programme of the building. Avoiding the more problematic aspects of Johnson’s biography, the docent continued with facts about the radiant heating system that failed soon after installation, the relationship between the Glass House and the neighbouring Brick House, and the painting of a funeral procession attributed to Poussin (one of three versions that share the claim). Guests on the tour dripped rain water and milled through the space, photographing and nodding to the details.
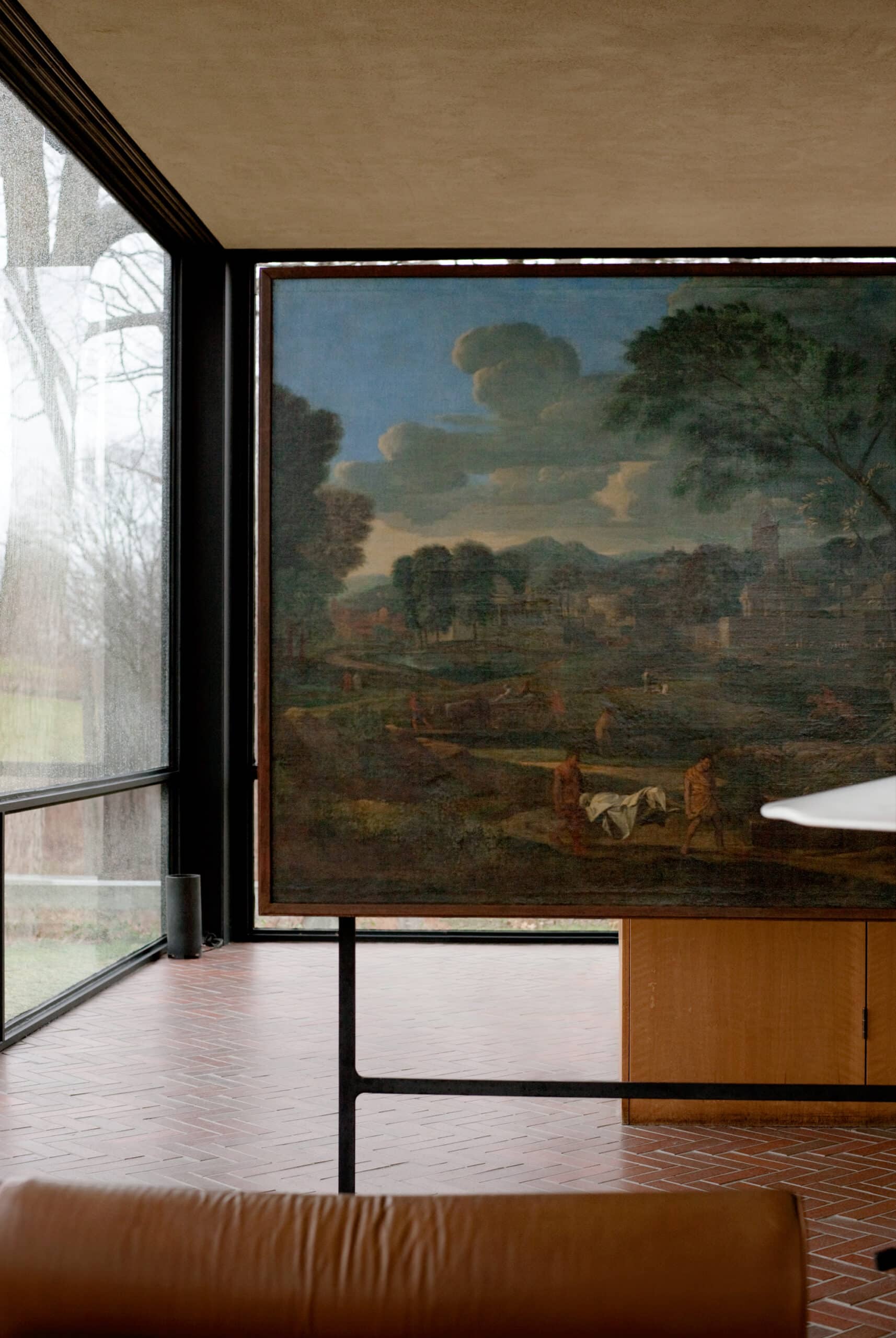
My photograph of the Glass House positions the Poussin painting within the space of one of the black frames of the perimeter wall. It plugs the glass and stands as surrogate for the landscape that Johnson contrived beyond the house. As the only painting in the house, and one that is so carefully positioned, it is undoubtedly intended to operate in this manner. It presented an opportunity to create a photograph that collapsed the viewpoint of the camera with a viewpoint that was built into the programme of the building and Johnson’s experience during his occupancy. My photograph represents a moment in transition, in that the painting aligns with the frame when standing up from the Mies chairs within the living room area. I imagine this arrangement to be about the process of entering the active space of the house from sitting, courting the collapse of multiple viewpoints between inside and outside, the real as seen and experienced, and the notional world of the painting.
While taking the photograph, the docent ushered me off the carpet within the unwalled living room area, which it turned out was off-limits within the space. Being moved on from the living room by the docent was a crisp reminder that, even within such a porous space, there are boundaries and restrictions. They are also counter to the way Johnson describes ‘entering a house’ in a 1991 interview conducted on behalf of the National Trust for Historic Preservation, ‘When you enter a house, you, metaphorically you sniff like a dog, and sniffing the way a dog finds his place to sit down is to go round and round until he finds the epicentre of comfort and then curls up. And you do that without knowing it yourself when you enter a house. Where can I sit down? Where can I feel that my back won’t be attacked? Where do I feel in the centre of things emotionally?’ My camera frame imposes an obvious limit, but it is only one of the many mediating systems.
In the Shatwell Farm exhibition, the Glass House photograph is adjacent to an image from a storeroom in Albert Kahn’s former residence in Detroit, Michigan, USA. Compared to the structure of the Glass House (Johnson’s design and the photographic composition), this second image stands as a counterpoint, but also represents a portion of that building which is not intended for public occupancy. In the photograph, harsh photographic light illuminates peeling paint in a nondescript corner, a vintage wood-grain window air conditioning unit sealed with brown packing tape, piles of outdated computer and video equipment, and a cast-aside book titled Living with HIV / Aids. For most of its existence, this building has been owned by the Urban League of Detroit, a non-profit member of a national organisation through the USA, with a mission of advocating ‘on behalf of economic and social justice for African Americans and against racial discrimination in the United States.’ Remembering Architecture has evolved through the details and systems that I encounter as I visit each building in the series. In each instance, there is the simple question of ‘how do I take a photograph of this?’, but the ‘this’ evolves, becomes intersectional in new ways, and is something with which I continually wrestle.
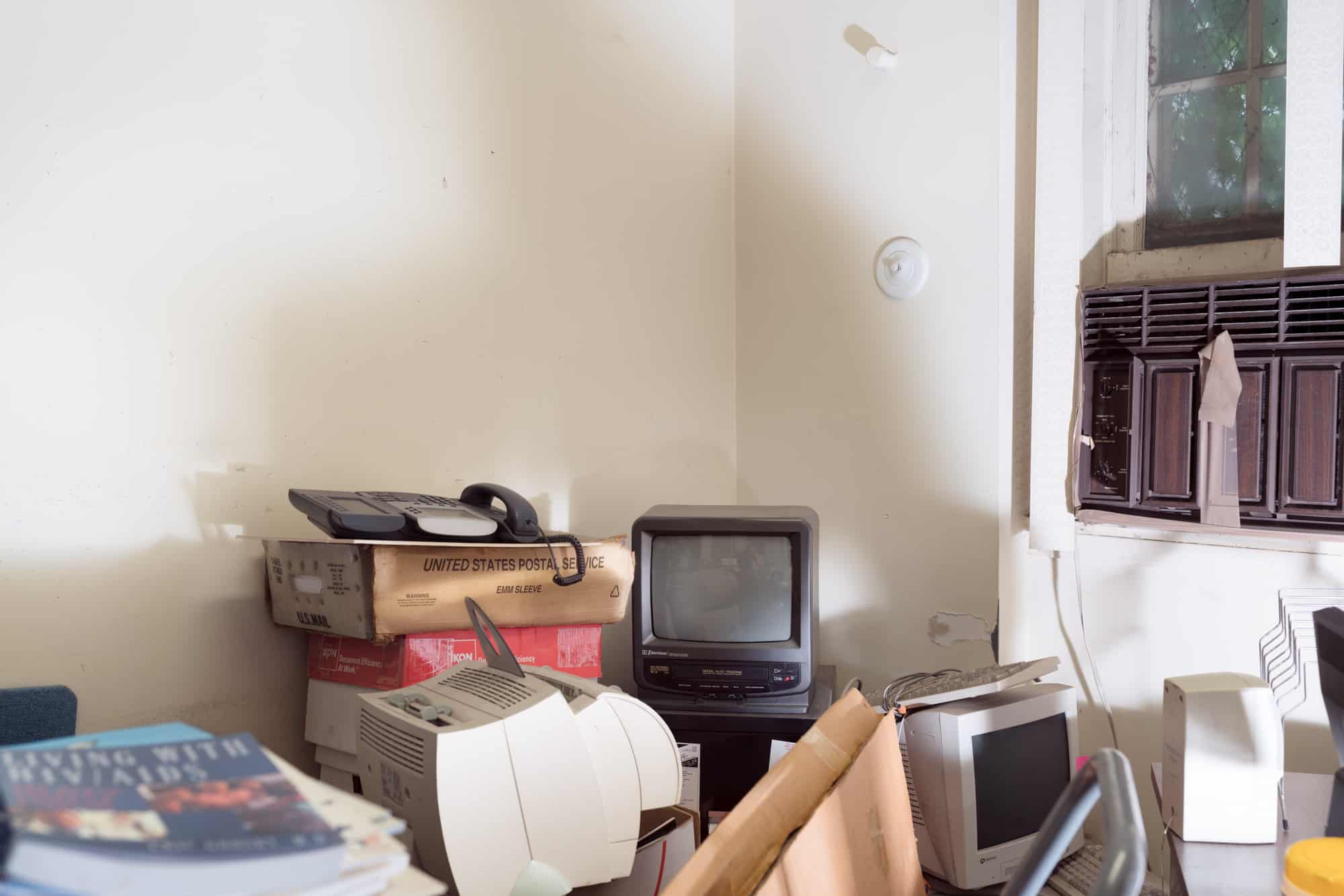
In the case of Kahn’s former residence, the director showed me through the space and let me wander. I took portraits of him in his office and in the reception space, photographs of the empty grand room, the ephemeral community guidance posters layered on the original millwork in the entrance lobby, the relationship between new and old lighting units. It seemed important to try and capture a sense of current operations, how they met evidence of the original design. The storeroom contained surplus. Things with fading use-value that spoke to specific moments in time, which at one point may have been as aspirational in their goals as the ownership of a Poussin-attributed version of a funereal procession or a specially commissioned Mies living room set. Value in one instance may be acquired through attribution, status, and condition reports, in another it may be through hope of survival, medical reports, or the technology that supports … support. Of course, these relationships are not 1:1 and there are different ways to cut hierarchies and values.
One thing that has become clear to me, through these and other buildings I have visited for the project, is that architecture, or rather one’s experience of architecture, is inseparable from the people, foundations, and systems involved. To view architecture is to view the result of human presence and labour, not just in terms of the design and construction but also the operational, for example cleaning, security, administration, and maintenance. And, of course, the values associated with a particular architect or instance of architecture also inform preservation and care. In museum-like situations, such as Johnson’s Glass House, it is unusual to come across surplus. Any functionally redundant or outdated items contribute to the overall sense of purpose and authenticity. Whereas in a space like Kahn’s former residence, function is the priority. The technology primarily has operational value, and at a point its ageing presence may simply indicate that electronics recycling takes time, and time is better spent on something else.
The framing premise of the architect having died in the building is one that remains captivating for my thinking, and at some level the project is indeed about remembering the architects and reflecting on a broad set of ideas about legacy and the ways in which it is produced and maintained. But it is also about the many other factors that step forward and complicate the read. In some instances, property lines become visible, in others the building recedes as backdrop for a portrait, or some discreet element ends up being more provocative than a descriptive photograph of the overall space. Over time, the project has crafted both broader and more specific angles of view, inviting thoughts about who and what we remember, and through which lenses?
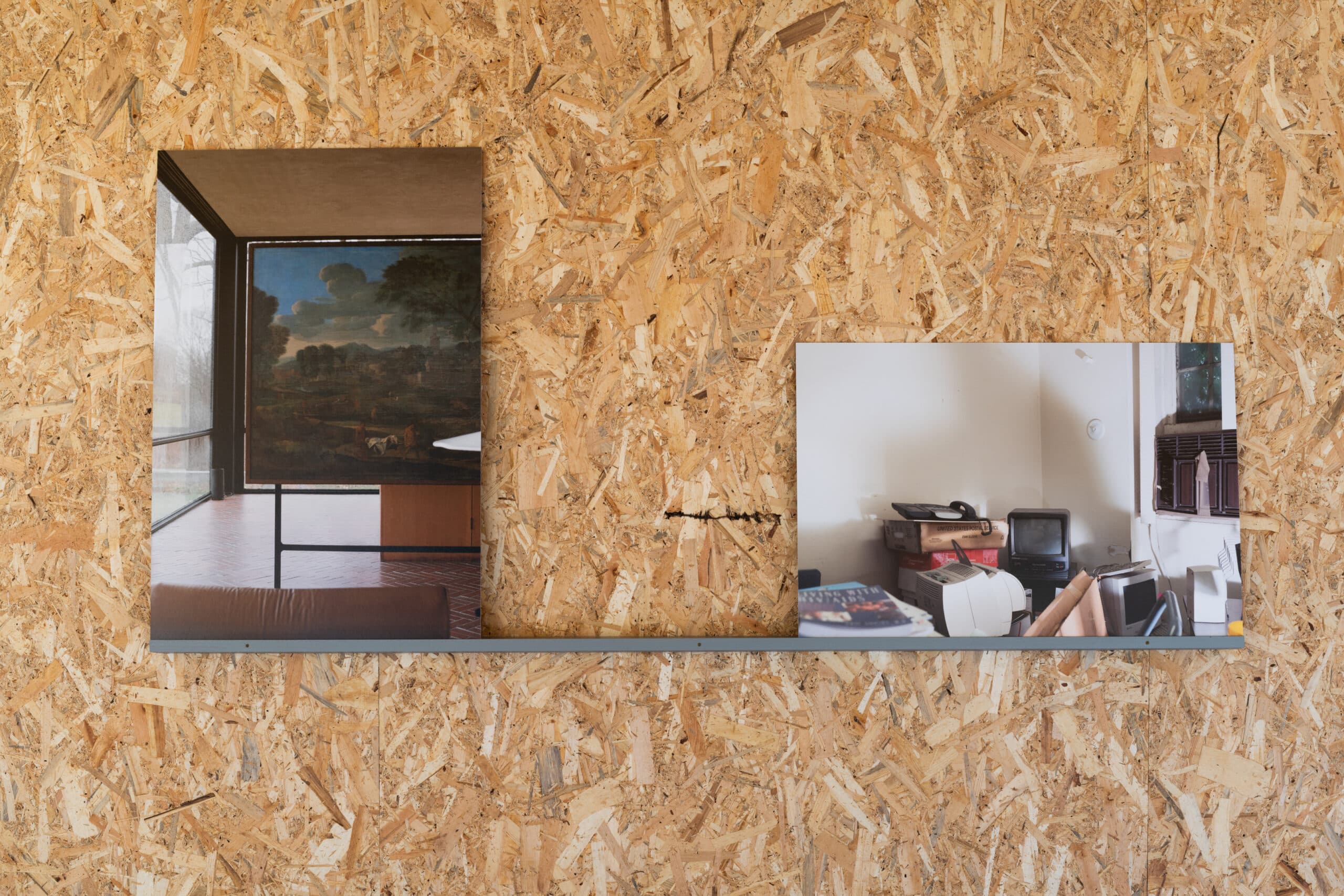
Remembering Architecture at Shatwell Farm was curated by Kendra Matchett and presented ten images from the project. A list of works is available on request from shatwellfarm@gmail.com. See more photographs from the series: www.fraserstables.com.
