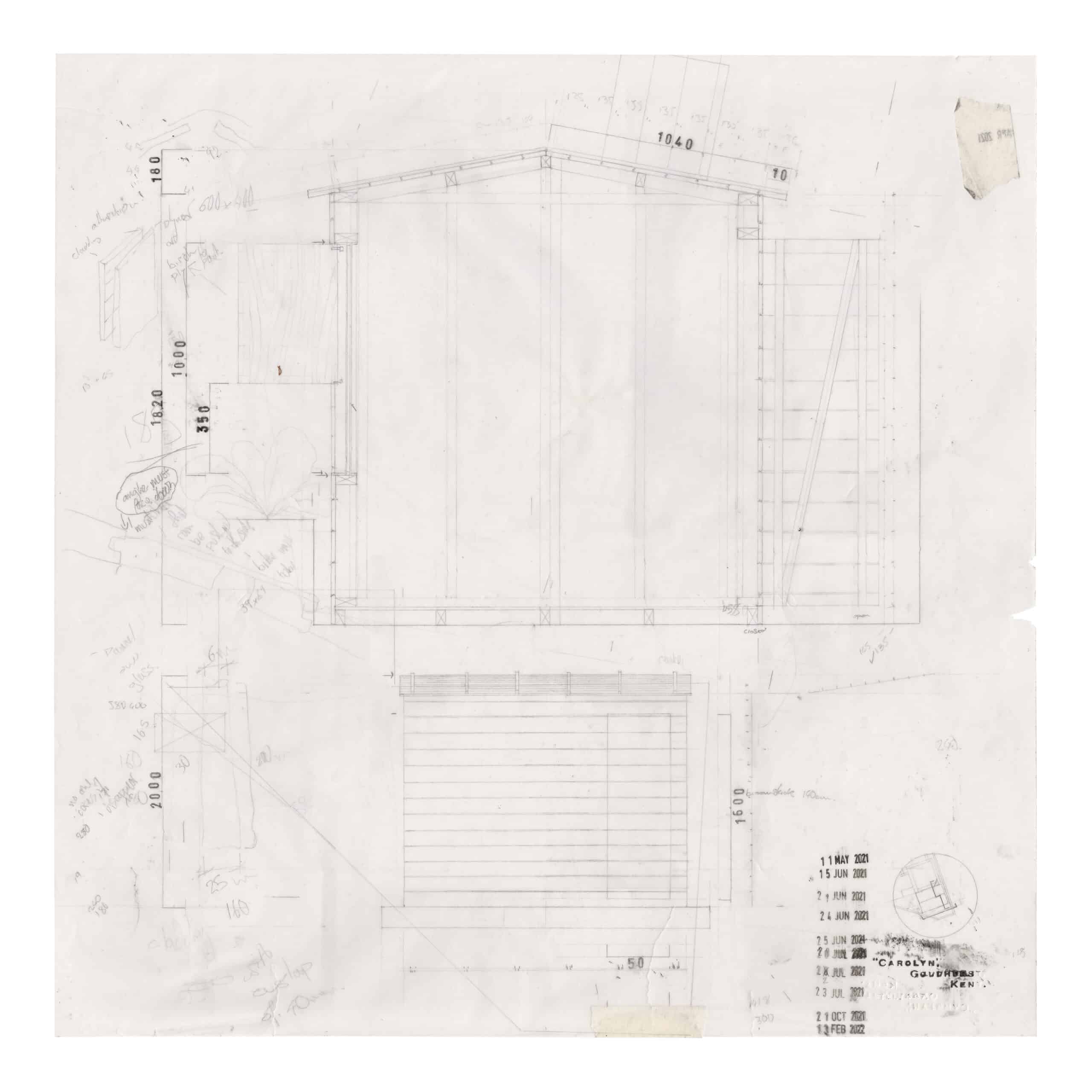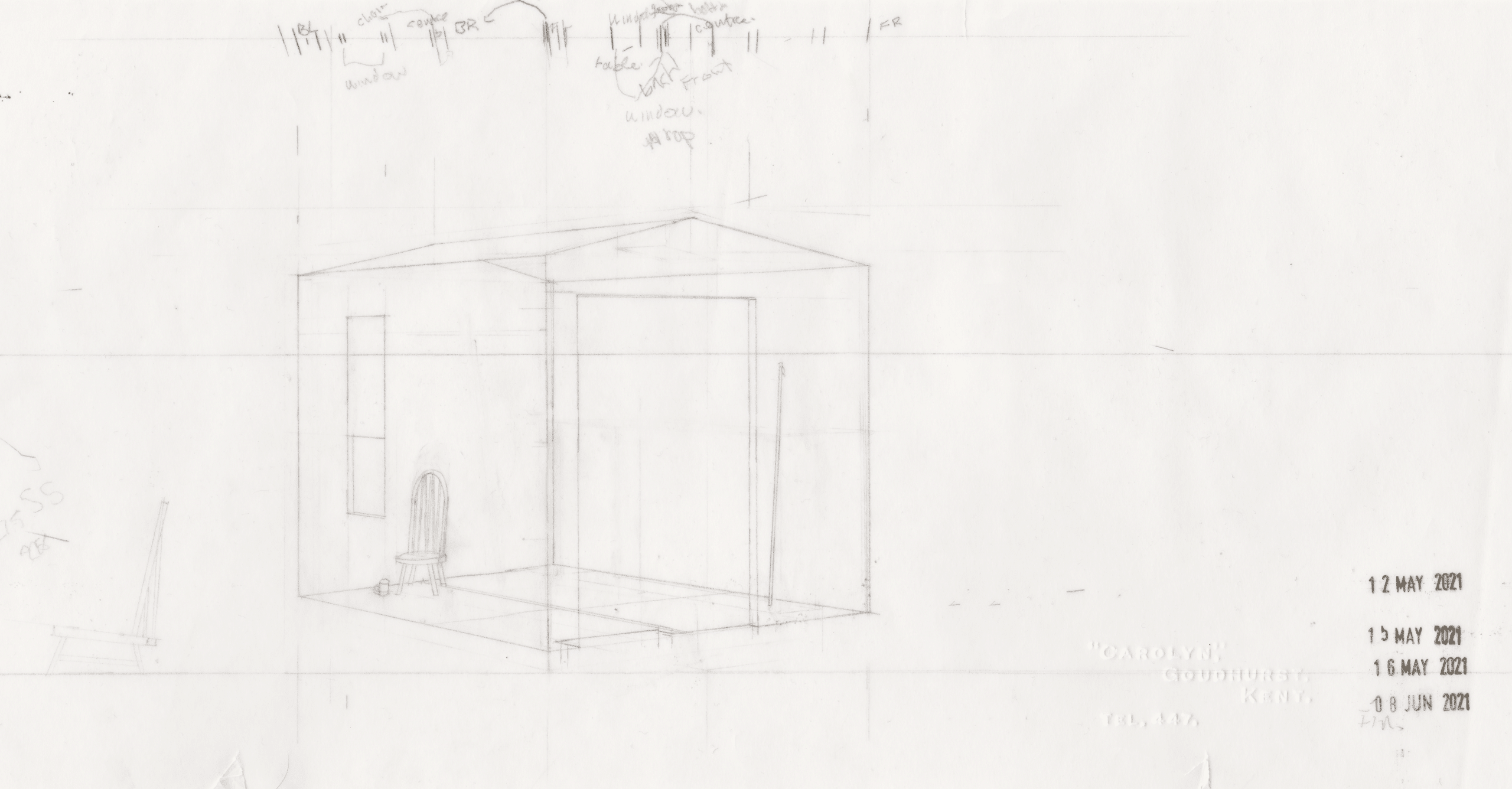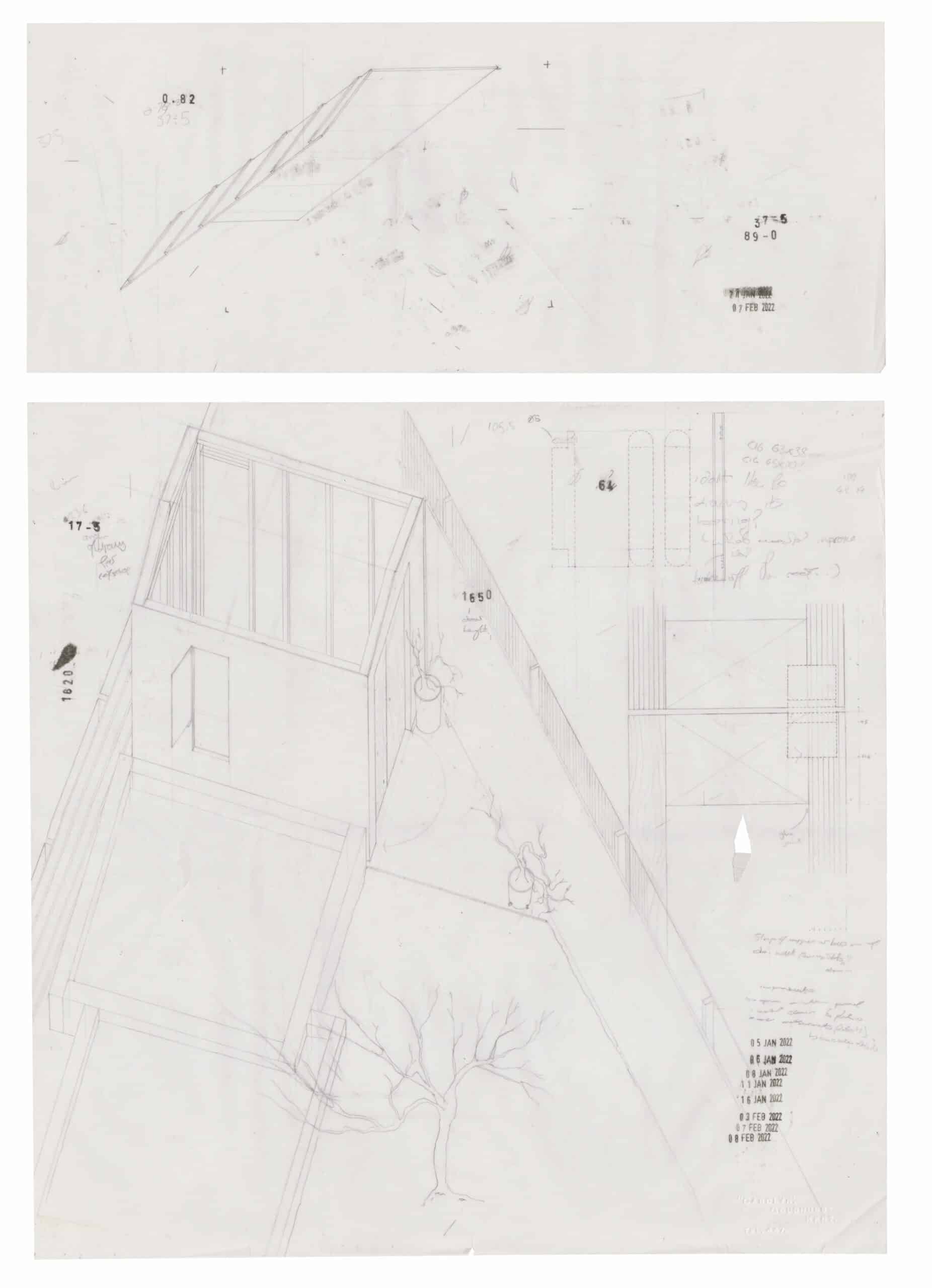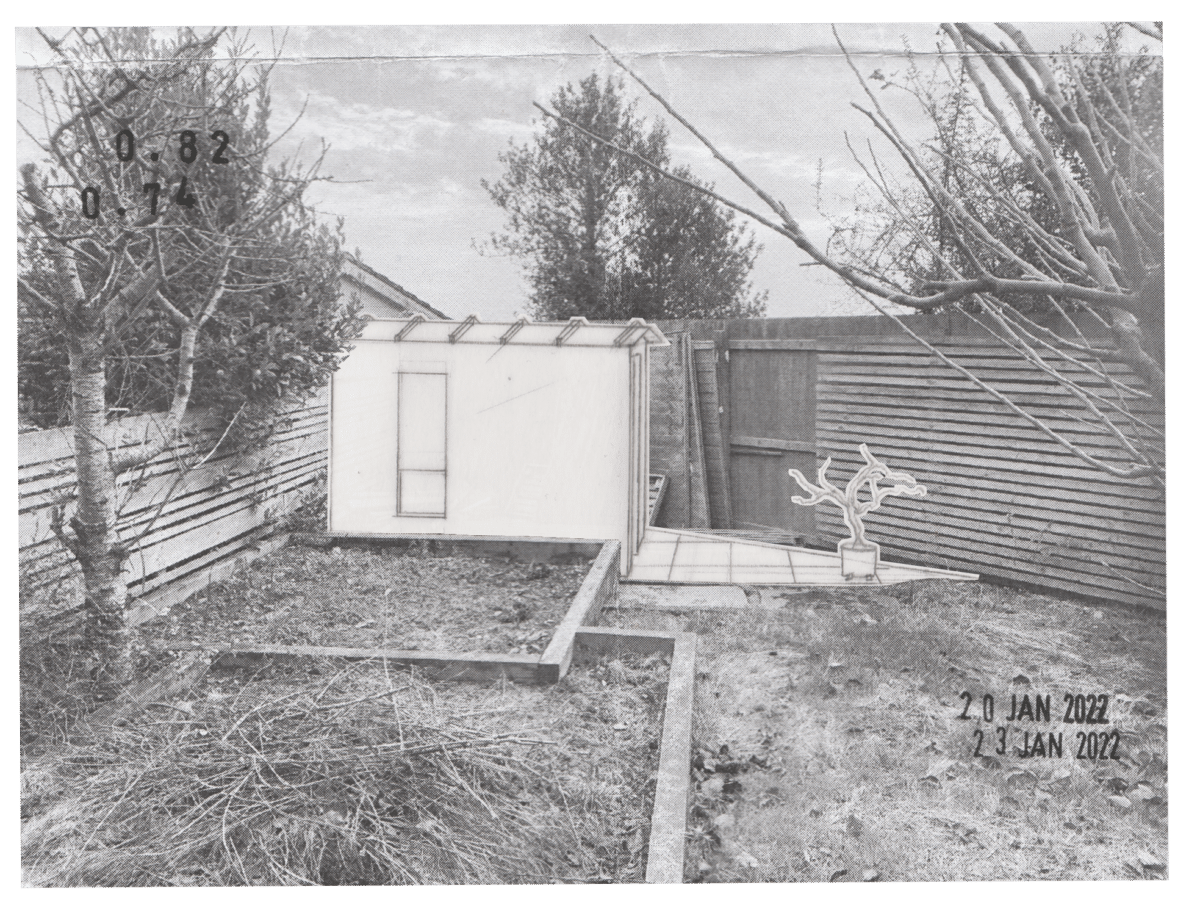Shed for Carolyn
The drawing shown below was highly commended in the Working Drawing Award of the Trinity Buoy Wharf Drawing Prize 2022. The Working Drawing Award is a special category within the exhibition that celebrates the role of drawing within architecture, design and making processes.

Context
Shed for Carolyn was a project to rehabilitate a small plot of concreted land at the end of Hilary and Robert’s – my parents – garden. They moved to Carolyn, a small cottage-like house just outside Tunbridge Wells in 2013, with a dilapidated shed at the bottom of the garden. The shed stayed up until 2018 when, due to its worsening condition as a result of decades of weathering, the original wood and corrugated sheet structure was demolished. With the plot now empty it became a dumping area, accumulating offcuts of timber or loose building materials while renovation work to the house and garden went on around it.
Mid-2020, soon after graduating and during the off-hours between job searches in the midst of the pandemic, I began to draw on leftover sheets of A2 tracing paper from the university to keep my drafting and design abilities fresh. My parents needed a replacement shed, so I developed an idea to rehabilitate the plot, and so the project began.
Brief
The brief started, as they do, with the desires of the clients: design a shed that fills the plot again and ensure it’s secure enough to store gardening and construction tools. Simple enough. Later additions to the brief were added: that the construction should be made of readily available timber or timbers (C16 timber, ply and timber cladding) and reuse an old double-glazed pane leftover from the house renovation the previous year.
Design
It started with a simple footprint that utilised as much of the plot as possible. The design was influenced by the utilitarian structures scattered across farms around the village – often horizontally clad and with low-sloped corrugated roofs. This helped determine the height and roof pitch of the volume and allowed the shed to blend into its surroundings.
The shed has distinctive site-specific features and its personality weaved its way into the design as the project progressed, with explorations conducted through drawings; notably, my desire for my parents to recognise themselves in the shed, like my Dad’s stature in the height of the doorway, and the height of the window so my Mum can comfortably look over her planters.

Hand drawing
Hand drawing is my preferred way to represent my work. This project helped develop my drawing lexicon by combining ideas, instructions, construction details, strategies and materiality on one page. These drawings are visibly and extensively worked through, leaving the drawings torn, creased or snagged. Every bit of found information, tangents, conversations, reflections or measurement notations are integrated into the drawings. Over time this volume of information creates an intentional clutter amongst the traditional scaled drawings. This way of drawing is also a reflection of my dyslexia.
The construction of the drawings is no secret. In a traditional manner, I used a Faber-Castell clutch pencil, set square, drawing board and ink. But the drawings have an embossed stamp on the bottom right of each page, made with an embosser stamp found in the loft, wrapped in an electricity bill from the 1950s.

Outcome
Construction began in July last year, with my Dad taking over the responsibility of the project. By now I was living and working elsewhere. As construction progressed, design changes were made and the process became an opportunity for my dad to use up left-over materials already on site. Horizontal cladding to the roof, walls and door was replaced with 8mm ply sheeting and vertical cladding; the window was fitted slightly higher than the cill height specification; and the door maintained its shape but doesn’t feature the recessed element.
The shed was completed in October and now sits quietly between greenery and planters.

