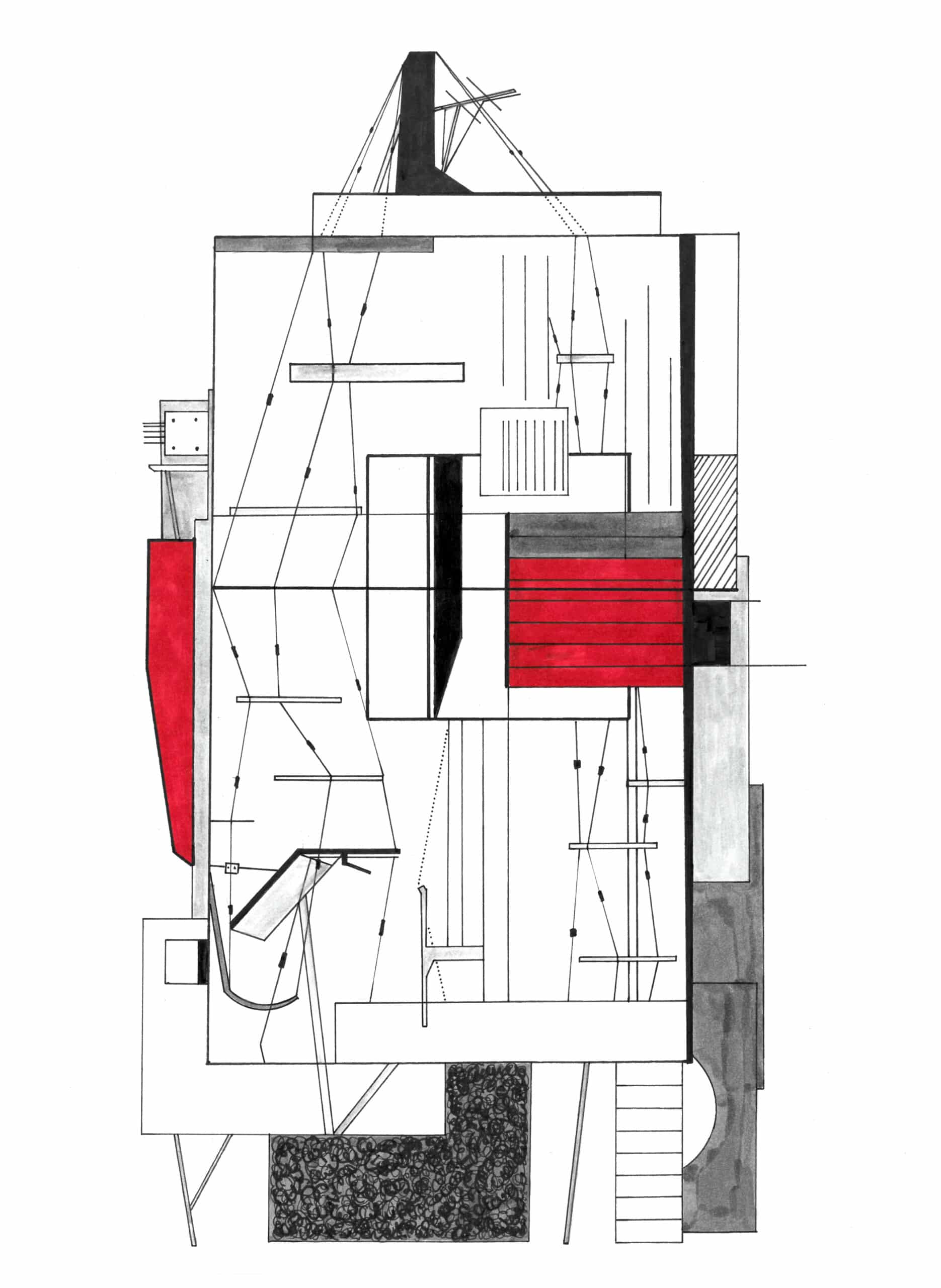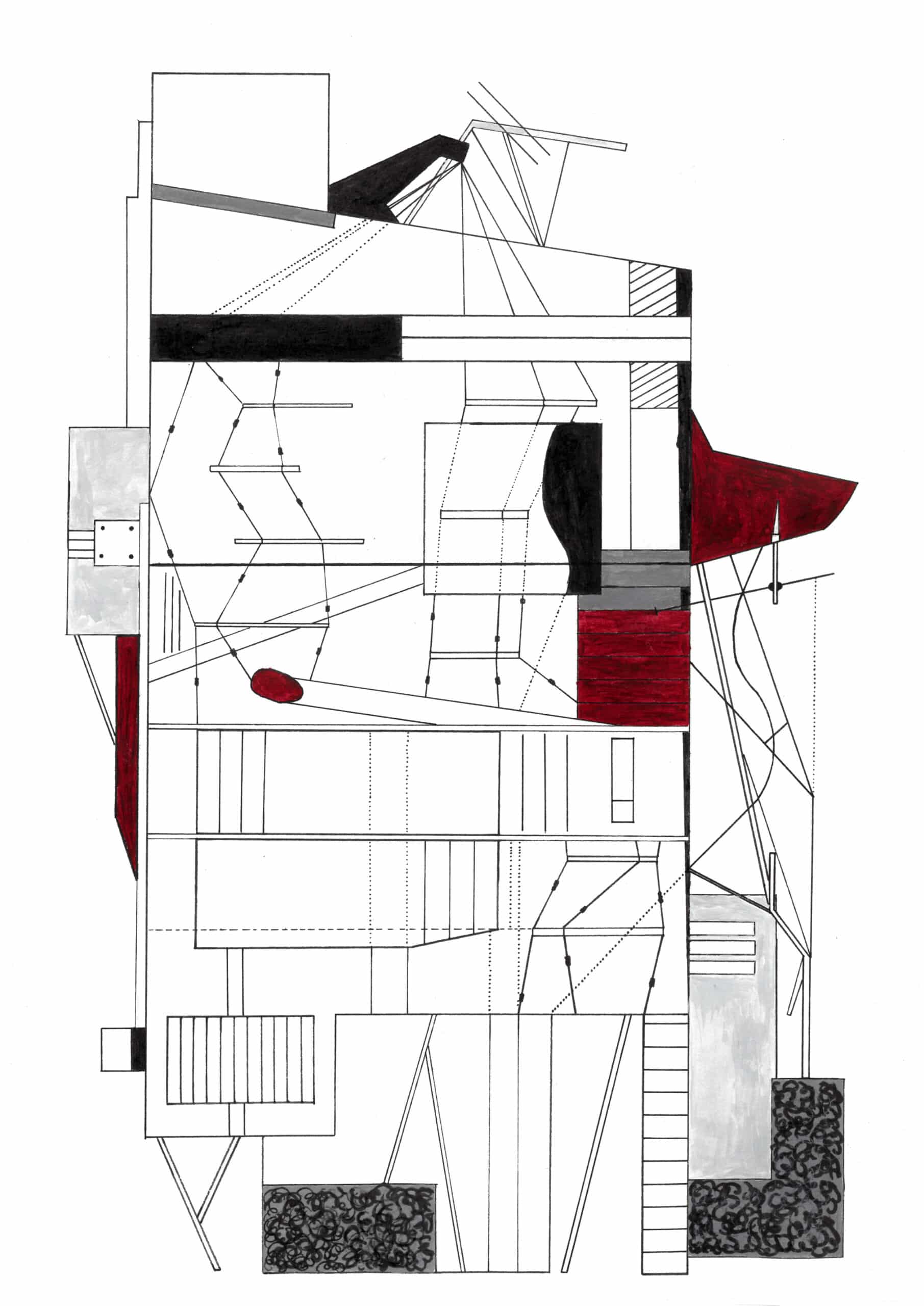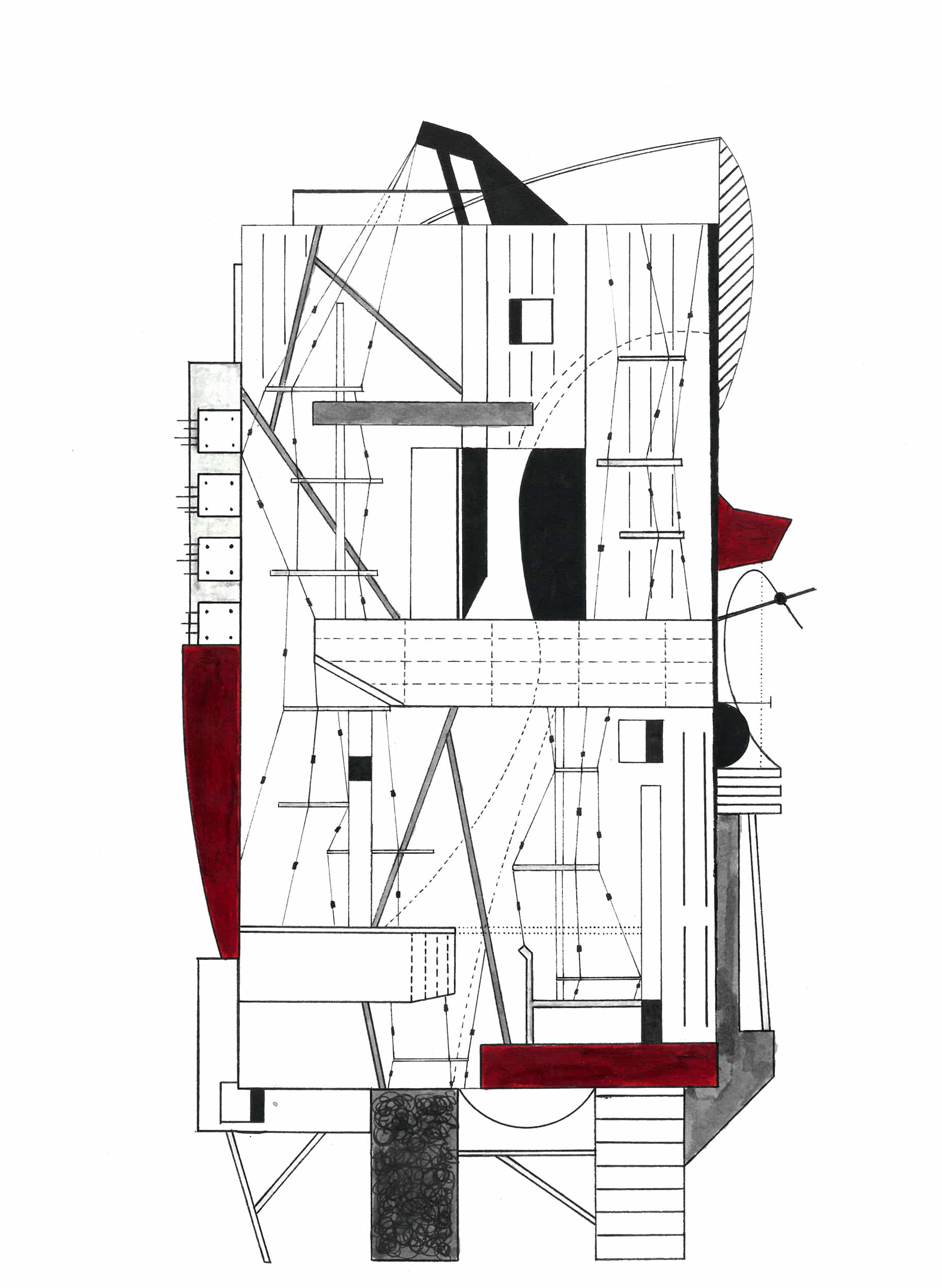The James Clarke Remake
Reconstruction and hermeneutics in architecture
– Oscar Binder and Nikolaus Podlaha



In 1989 the architect James Clarke was commissioned to propose a design for the new Multimedia Library of Mr. Yamamoto in Tokyo, Japan. Although never built, and only a handful of sketches were ever published in some obscure magazines of the mid 90s, the drawings were highly praised by the architects of the time and had a huge impact within the postmodernist movement. Clarke died within months of submitting his proposal.
Due to his influence, his work was the basis for multiple research projects, one of which was carried out at the Institute. It was for this purpose only and for the first time ever that his widow, Elizabeth Clarke, allowed access to the archive of her late husband’s body of work. The collection included the main drawing describing the Yamamoto Library. This piece had only been seen by a small number of people and was to be published for the first time after the research project was completed. However, on their way to the Institute a number of sketches and, most importantly, the main drawing describing the Yamamoto building were lost.
Thus, the Institute is conducting an experimental project in which it is attempting to recreate this main drawing based on Clarke’s other projects, documents provided by the Yamamoto Memorial Foundation, their own research, several interviews with experts and multiple other sources.
The original design seems to have been based on the linear layout of contemporary Japanese newspapers. Clarke had first visited Japan in 1986 and since then Japanese culture had often influenced his work. Thus, the Institute started by looking at newspapers of that era as well as sketches in which James Clarke had tried to translate the layouts into structural elements. The proposed building site provided further information. It was a square plot in central Tokyo with very little surface area. Moreover, the Institute interviewed Mr. Yamamoto Junior, who shared his memories of the project’s development history as well as how the building was described to his father by Mr. Clarke: huge open spaces stacked upon each other, connected through elevators lit in different colours. A space for the new millennium.
After an internal presentation of the reconstructed drawing it was not long until criticism arose.

The Head of the Institute, who is an expert on the work of James Clarke, and had already published a paper about him in the early 90s, made the point that to recreate the lost drawing, one really has to understand his personal approach to drawing as well as his process of working. For him, drawing instruments were not just mere tools but rather a prolongation of his own thoughts and were heavily dependent on his personal preferences. As James Clarke had always drawn on special paper, this had to be imported from the United States. The drawing had to be coloured with shoe crème; he only sharpened his pencils with a knife and applied his ink solely with a certain fountain pen. The Head of the Institute stated that the style of the design itself was going in the right direction, but since its representation and methodology was as important as the style, these elements had to be adapted.
As a result, the Institute started another attempt at reconstructing the lost drawing.

After all source materials were reassessed and the new information was incorporated, the design seemed ready for release and Elizabeth Clarke was invited to visit the Institute to have a final look at the work, only to be devastated. She expressed her concern that it was not an adequate representation of her husband’s work and was convinced that he would have never drawn anything like this. Since Elizabeth Clarke, an artist herself, had worked on a number of illustrations for her late husband’s other projects, she made remarks that she simply could not see his vision for the design in the reconstruction. As a result, it was deemed too futuristic and seemed to be very much influenced by the subjective perception of the Head of the Institute, who can be associated with a different approach to post-modern architecture.
A final attempt was started to recreate the drawing of the Yamamoto Multimedia Library. This time it was based more on James Clarke’s other work, the collection of the Yamamoto Memorial Foundation and consultation with Elizabeth Clarke, who eventually gave her approval to this third approach.

In the end, it was never clear if any of the three attempts of reconstruction even came close to the original design. There were simply too many options offered by the huge amount of partly contradicting source material. Thus, the Institute concluded that is impossible to recreate the lost drawing. The drawings might have looked similar in the end, but certain members of the Institute argued that the reconstruction would never come close to the original. They stated that although the correct materials might have been used and some lines may even be congruent with the original, their different origins would prevent them from representing the same thing. This led to the conclusion that the whole process was rather about reaching a certain understanding of Clarke’s work rather than reproducing one singular piece of it. The repetitive process conducted by the Institute is similar to the indefinite process of understanding as it is described in hermeneutics.
*
This story is entirely fictional. When we came up with it, we were looking at several architectural projects and drawings from the late 1980s as references and investigated the processes behind the drawings. Peter Wilson’s Cosmos Commercial Building (1989) was one of the main influences behind our text as we were fascinated by the process behind the design and drawings. The story of a forgotten architect and his lost body of work was imagined to mirror the concept of the hermeneutic circle developed by German philosopher Hans Georg Gadamer, translating it into the medium of architectural representation. Hermeneutics is the theory and methodology of interpretation and comprehension. It is concerned with questions such as how different kinds of source materials are to be dealt with and in what way existential understanding of a matter is formed. One principle of hermeneutics is that understanding as a whole is established by reference to the individual parts and, in turn, understanding of each individual part by reference to the whole. This general movement, running from one to the other, constantly broadens one’s understanding and is called the ‘hermeneutic circle’. This means that our understanding is not fixed but rather changing and always indicating new perspectives.
In our way of thinking we are bound to experiences and thus rely on prejudices. Although often regarded as negative, these are an essential part of our understanding and not necessarily without value. We rely on them and base our comprehension upon them. By trying to understand something, one faces a text, a dialogue or a work of art with certain expectations and then tries to rework when entering its realm of sense. It’s not enough to incorporate one’s vis-à-vis meaning into one’s own understanding but rather one’s own notion must be questioned and reworked until both meanings are reconciled. This synthesis of prejudices and juxtaposed knowledges are called an expansion of one’s horizon.
The polarity of situation and horizon is a crucial point of understanding. It may be argued that we exist neither in closed horizons, nor within a horizon that is unique. Thus, the focus of our understanding has to shift to an ‘effective-historical’ consciousness.’ The entity of the horizon is only possible through the experience of the disparity of its parts. To understand effective-historical correlations one primarily has to realise the subjective self-determination of everybody’s personal historic horizon. This process of becoming aware of the differences between every subject involved and thus recognising the part all of them play in the effective history of the subject matter can be regarded as ‘fusion of the horizons’. [1]
With reference to this theory, the failed attempts of the Institute proved useful after all at further understanding the topic and the drawing itself. When applied to the reconstruction of the Yamamoto Drawing the process of entering each stage with certain pre-notions and prejudices to then rework them every time again only to come up with the realisation that it is impossible to make a perfect replica of his work, means developing an effective-historical consciousness. It is rather the sum of its parts that maybe allows for a certain notion of his heritage. The horizons of all people have to be ‘fused’ to gain the broadest possible understanding of his work.
Thus, to draw is to convey, to redraw is to understand. Even if two lines are drawn identically, they will never be able to represent the same thing. A drawing is conceived by one person at a certain point in their own historic horizon. Redrawing might offer the possibility of understanding another person’s position in that circle, but the finished product will never be able to reflect this position. Every drawing has its own claim to the truth since it relies heavily on the author’s current position in his own hermeneutic circle.
Notes
- See Hans-Georg Gadamer, Wahrheit und Methode. Grundzüge einer philosophischen Hermeneutik. 4. Auflage. J.C.B. Mohr (Paul Siebeck), Tübingen 1975.
Oscar Binder and Nikolaus Podlaha are both currently studying for their Masters in Architecture at the Academy of Fine Arts Vienna.
This text was entered into the 2020 Drawing Matter Writing Prize. Click here to read the winning texts and more writing that was particularly enjoyed by the prize judges.
