Tradition and Modernity, Continuity and Critique
The following text is excerpted from Rebecca Siefert’s recent book Into the Light, the first comprehensive study of the work of Lauretta Vinciarelli. The book is available to purchase here.
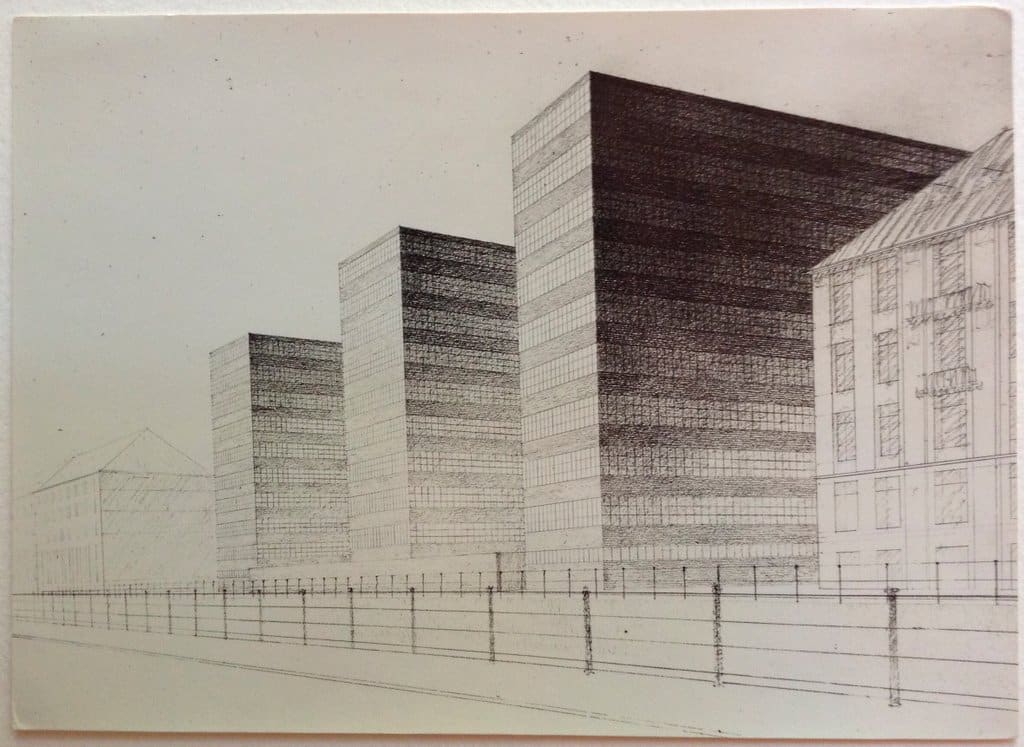
The grid has served as ‘the image of an absolute beginning’, as Rosalind Krauss affirmed in 1986 in ‘The Originality of the Avant-Garde’. [1] Although Krauss was referring to visual art, her pronouncement might be even more true for architecture. One need only look to iconic modernist examples by Le Corbusier (1887–1965) or Mies van der Rohe (1886–1969) to see how the grid was used to determine plan and elevation. As Krauss contended in her 1979 essay ‘Grids’, the roots of the recent return to the grid lay in this early modernist work – in cubism, Soviet avant-garde painting and De Stijl – where it functioned as an ‘emblem of modernity’. [2] The grid, according to Krauss, concretizes the distinction between perception and reality by way of flattening, geometricizing and ordering. Representing a continual breakdown of – and return to – the foundations of art and architecture, the grid would function as a ‘beginning’, an opportunity for infinite variations on a theme (in other words, seriality), and for some, the perfect platonic form waiting to be transgressed. From the work of Agnes Martin and Sol LeWitt to Rem Koolhaas, Carl Andre, Bernard Tschumi and Peter Eisenman, the grid was practically inescapable in 1970s New York (Koolhaas in fact wrote about the ‘culture of congestion’ as an architecturally generative device in the 1978 publication Delirious New York). [3] Nicholas Baume has likewise compared LeWitt’s three-dimensional grid-like structures to the scaffolding of New York City, describing them as a ‘disavowal of readings of completeness’. [4]
It seems as though the grid, the emblem of modernity par excellence, had in many ways become an emblem of the contemporary city. This geo-contextual correspondence between the grid layout of the city and the prevalence of the grid as a basis for art was especially pronounced in the work of Martin and LeWitt. With few exceptions, after Martin moved to New Mexico in 1967, she maintained the geometry of the rectilinear picture plane, but virtually eliminated the grid, introducing horizontal bands that dominated her work for the remainder of her career. [5] The street grid, which orders the majority of Manhattan, was substituted for the horizontality of the American southwest. After Vinciarelli moved to New York City, some of her first works were based on the grid; however, after spending time in west Texas, her work took on a noticeably horizontal emphasis in her watercolour landscapes of the mid-1980s.
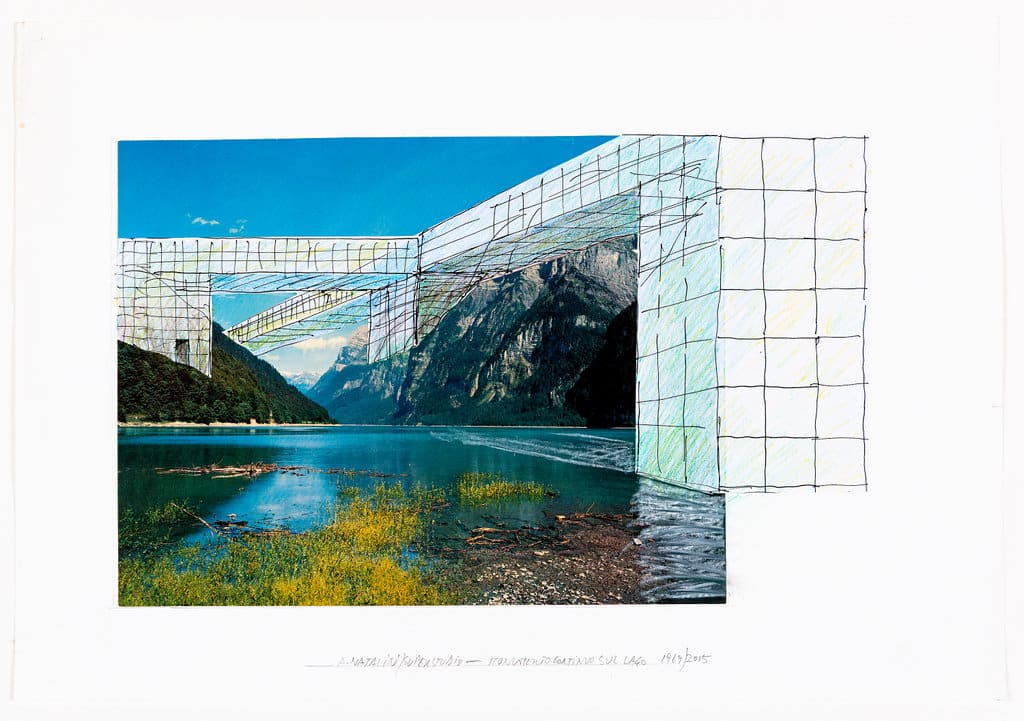
In Italy, as modernist architecture and planning came under increasing fire from a younger generation of architects in the late 1960s, the grid was challenged and pushed to absurd extremes, whether to highlight its oppressive dominance or repurpose it for utopian aims. In Florence, Superstudio, for example, imagined a world where a gigantic, uninterrupted, reflective grid spanned the entire globe in their Continuous Monument series of 1969–70. [6]
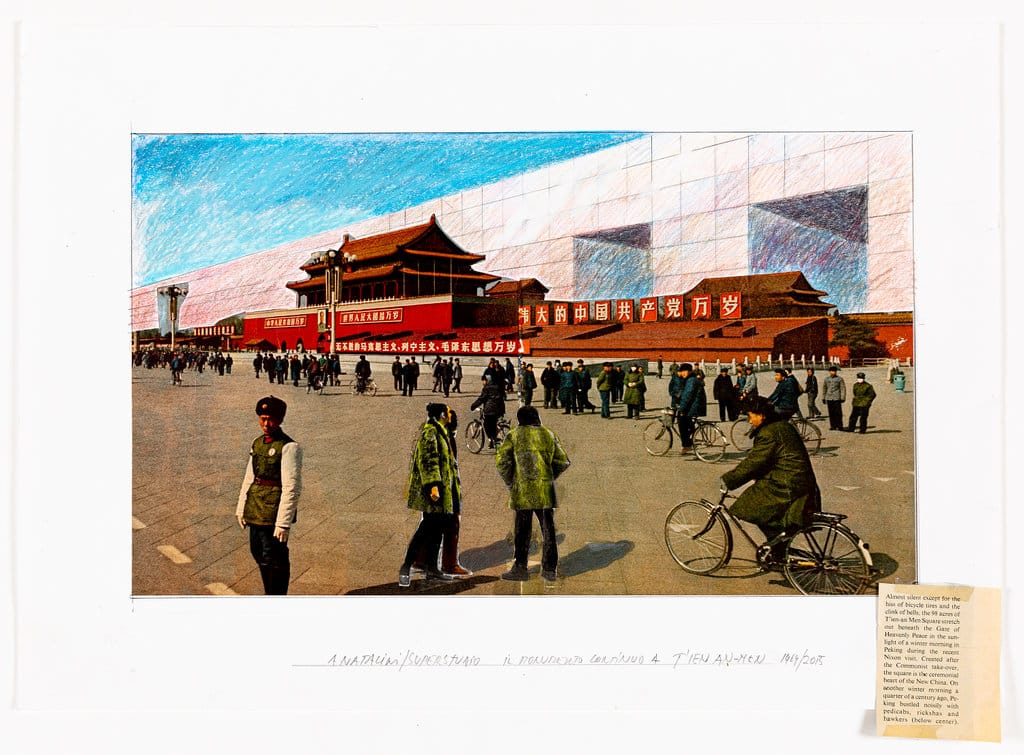
Created on the razor’s edge between utopia and dystopia, Continuous Monument took the modernist obsession with the grid to the ultimate degree to highlight the menacing domination of corporate modernist architecture. However, contemporary Italians also drew upon a different modern history and set of references, namely the work of rationalist architects and those associated with Gruppo7, such as Giuseppe Terragni (1904–43), who used the grid as a means to order space and hark back to classical precedents.
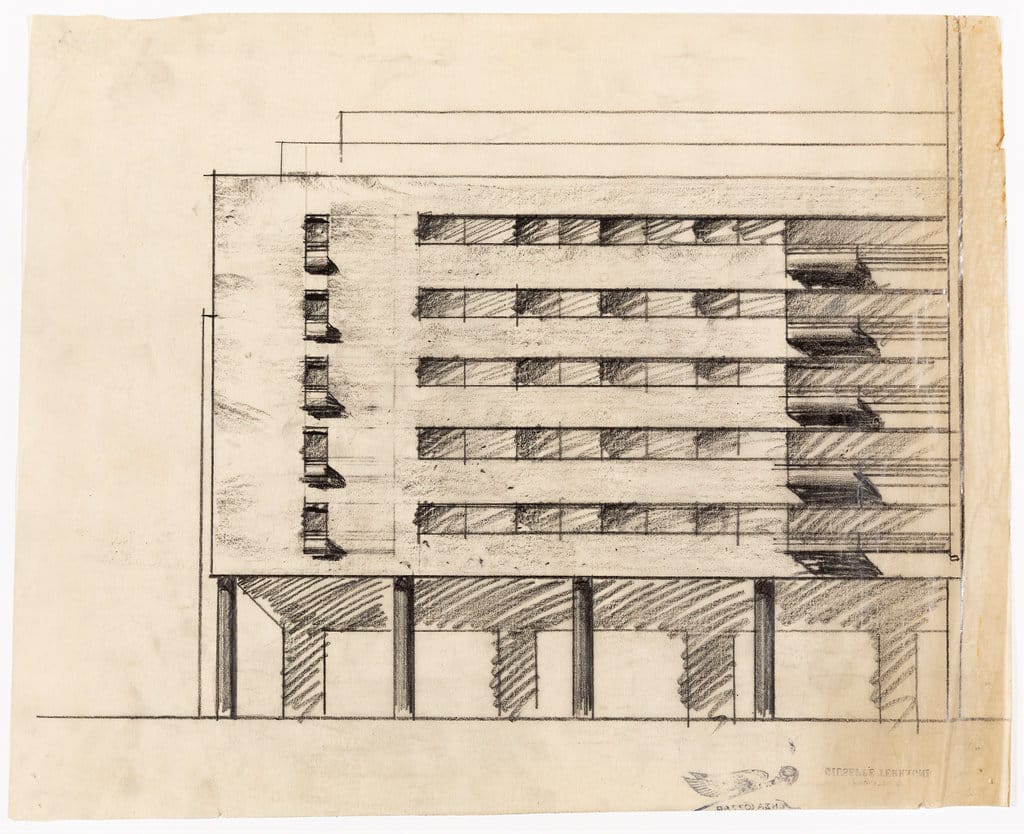
Inextricable from their complicated relationship to recent history, such rationalist examples include the unsettling Palazzo della Civiltà Italiana of 1938–43, which haunts the city of Rome from atop a hill of the EUR district, Mussolini’s vision for a new, modern Italy set in a grid. The fraught history of the city in which Vinciarelli was raised and the failed social experiments of modernists in other parts of Europe played a significant role in her challenge to the grid.
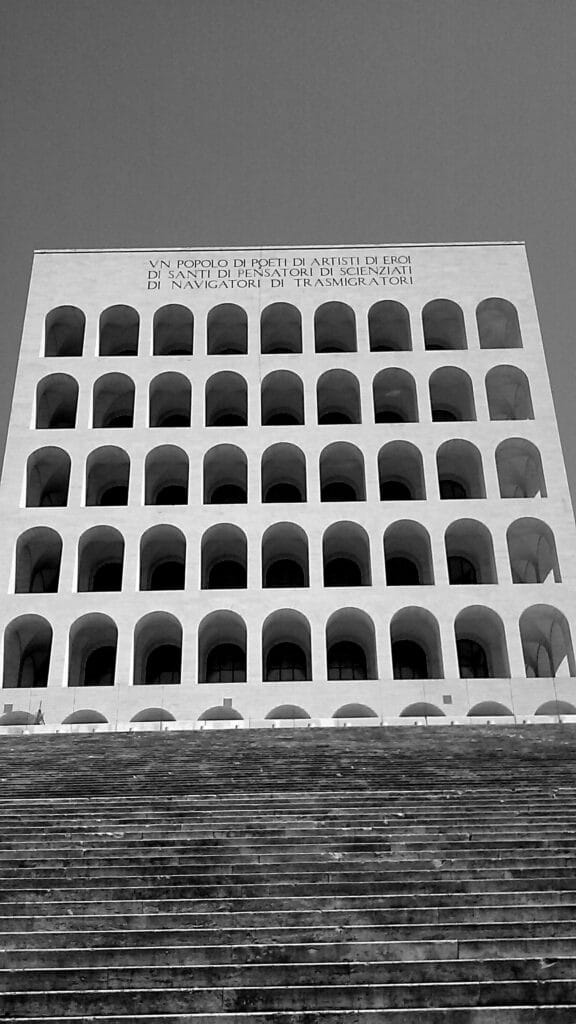
The grid and the bi-dimensional plane were central to Vinciarelli’s work (both in her drawings of the 1970s and later projects), functioning as images of a spatial ‘fabric’: ‘It is very important in my work, because this is an image of a spatial fabric, this is the contrary of what a building is.’ [7] The sets of ‘spatial modules’ that comprise her Non Homogeneous Grid series were conceived as part of her larger theoretical study of the ‘definition of a spatial fabric’, a concept so essential that in 1978, Vinciarelli specified that all of her major projects up to that point were a form of this fabric. [8] Again, this related to the perceived shortcomings, or perhaps stereotypes, associated with modern architecture. As Vinciarelli explained, when architects focus solely on the building (or ‘architectural object’), as they tended to do in the Modern Movement, the results were largely unsuccessful:
You see, in a building, if we conceive architectural space in terms of architectural objects, architectural space is just a space inside this object. And what is around the building is a leftover space, or emptiness, or a void. This conception of space is very common in all the projects done during the 1920s and ’30s. If you are familiar with the German Siedlung, formed by a series of slabs one after another, you can
see that what is in between [the buildings] is just emptiness. This is why, in my opinion, those spaces never work, because those were not architectural spaces. [9]
What Vinciarelli describes is the quintessential modernist slab building standing alone on an open plane, the idealized tabula rasa instead of a preexisting, complex urban fabric. Although around 1978 this critique of modernist planning was shared by many of her peers, Vinciarelli’s thinking about architecture and the spatial fabric was distinctive as it was explored in synch with building typologies. For Vinciarelli, the connection between building type and urban morphology (in other words, the site) was embodied in the history of the city and extended back to the teachings of Saverio Muratori and others at La Sapienza University in Rome.
Notes
- Krauss, ‘The Originality of the Avant-Garde’, p.158.
- Krauss, ‘Grids’, pp 50–64.
- Rem Koolhaas, Delirious New York: A Retroactive Manifesto for Manhattan (New York: Oxford University Press, 1978).
- Nicholas Baume, ed., Sol LeWitt: Structures, 1965–2006 (New Haven: Yale University Press, 2011).
- For more on Martin and her relationship to the grid, see Anna Chave, Agnes Martin: On and Off the Grid (Ann Arbor: University of Michigan Museum of Art, 2004).
- Although she never mentioned Superstudio in any lectures or writings, it is safe to assume that Vinciarelli was aware of their work, if not in Italy, perhaps when she came to New York. MoMA, New York featured them in their watershed 1972 exhibition on radical Italian architecture and design, Italy: the New Domestic Landscape, and Vinciarelli’s work was exhibited alongside theirs in a 1975 show at MoMA entitled Architectural Studies and Projects.
- ‘Lecture: Lauretta Vinciarelli’ (1978), Giuseppe Zambonini papers.
- Ibid.
- Ibid.
