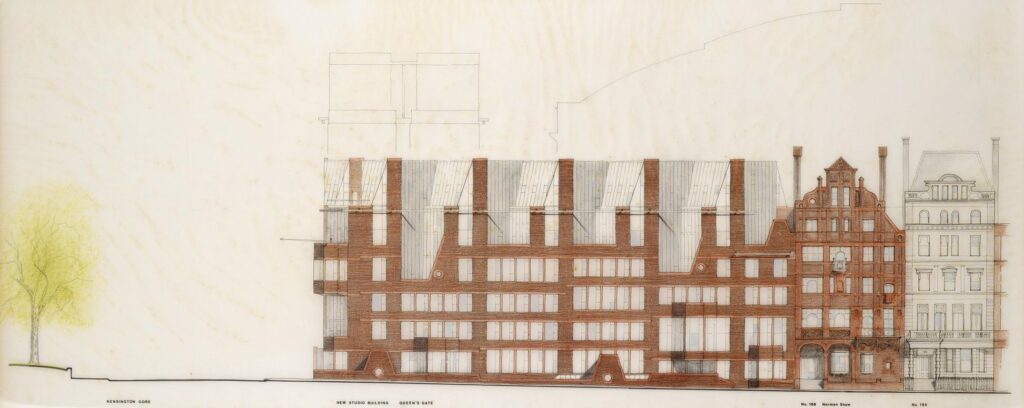Take One: Henry ‘Jim’ Cadbury-Brown and Richard Wentworth on the Royal College of Art
Take One is a collaboration between Drawing Matter and the Architects’ Lives oral history project run by National Life Stories. Each episode pairs a drawing or visual element with a short audio extract, showing the image alongside the voice of its creator or an informed commentator. The audio extracts are taken from life story recordings created by National Life Stories at the British Library alongside sister projects with a range of people. Many of these recordings can be heard online.

While the Royal College of Art on Kensington Gore sits in one of the most privileged areas of London, its original project budget equalled that of a technical college. The RCA was designed by Hugh Casson, Robert Gooden and HT Cadbury-Brown, all faculty members at the time. They were commissioned by the college’s patrician principal, Robin Darwin (great-grandson of Charles), who despite leading a school that produced some of the most influential artists and architects of their time, was suspicious of modern architecture. In one of the audio extracts below, Cadbury-Brown reads some of his early notes relating to the design of the first phase, the workshop block:
‘The inside of the building should be spare. Money should be spent on space rather than finishes. As a place where art is in continual process of being made, the interior especially should be plain and one of its principal functions be to act as a background to art and not to assert itself as an “art thing”.’
‘It says much for all three architects, particularly for Jim, who was the protagonist, that the building, despite its derisory budget, was accepted first by Darwin, then by the local planning authority, and later by generations of creative RCA postgraduate students,’ wrote Diana Rowntree in her obituary of Cadbury-Brown.
In 1958 Westminster Council zoned the majority of the area for educational purposes, and so even as the first buildings were being designed, the RCA was already planning an expansion around the corner on Queen’s Gate, when the lease expired in 1973. This would further accommodate the schools of painting, sculpture and graphic design. Cadbury-Brown was again tapped to design this extension, but planning permission was turned turned down due to the required demolition of several buildings and the fact that the new extension would abut Norman Shaw’s last remaining house on the road. In the elevation (above) Shaw’s Victorian facade seems to give birth to a post-modern yet deeply sympathetic extension that takes its cue from the nineteenth-century roofline. In a twist of irony for the school, which has now expanded to multiple sites across London, an article in the July 1973 issue of the Architectural Review on the rejected extension suggests that while the council ‘granted permission for the RCA to establish itself in a new main building, should it not also recognise the need for the institution to develop?’ [1]
Notes
- See the ‘Royal College of Art’ casework at the Twentieth-Century Society.
