David K. Ross: Archetypes (2021) – Review and Excerpt
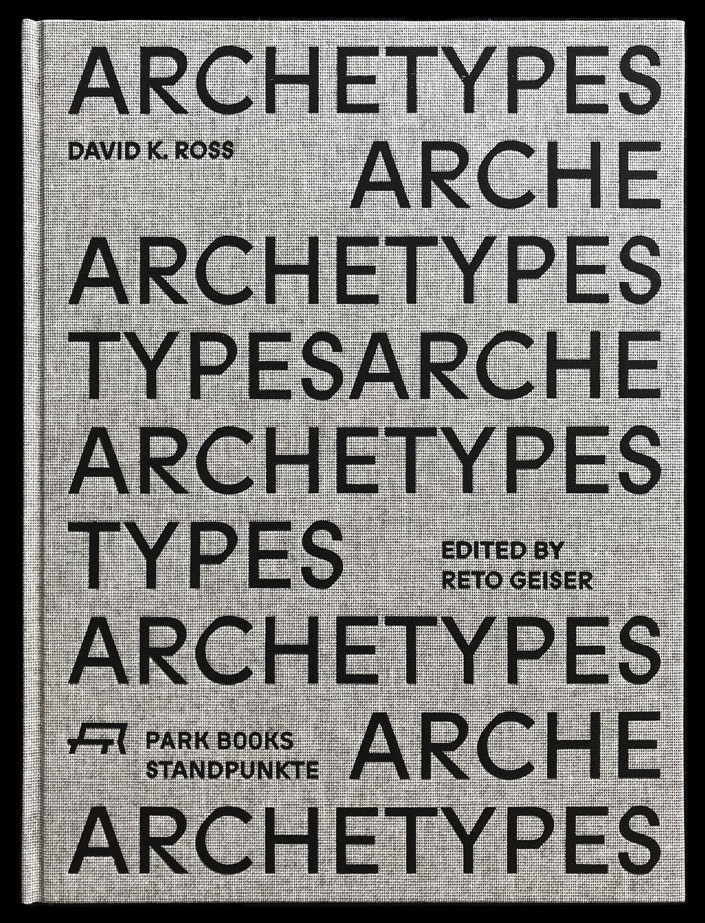
‘Artists don’t make objects. Artists make mythologies.’
– Anish Kapoor, 2020
Flip over the dark grey endpaper to encounter a black, black void in the centre of the page, like a rabbit hole or a Kapoor construction. Its frame in the image is the pale curved shell of a concrete cylinder standing on a water-splashed plinth that ebbs into the surrounding darkness. According to a visual index – titled Works – at the end of the book, the subject is a ‘work’ built on the construction site of Herzog & de Meuron’s Univesitäts-Kinderspital in Zurich, 2019. Starting here, drawn into the heart of a mysterious object by an unconventional route, can be no accident.
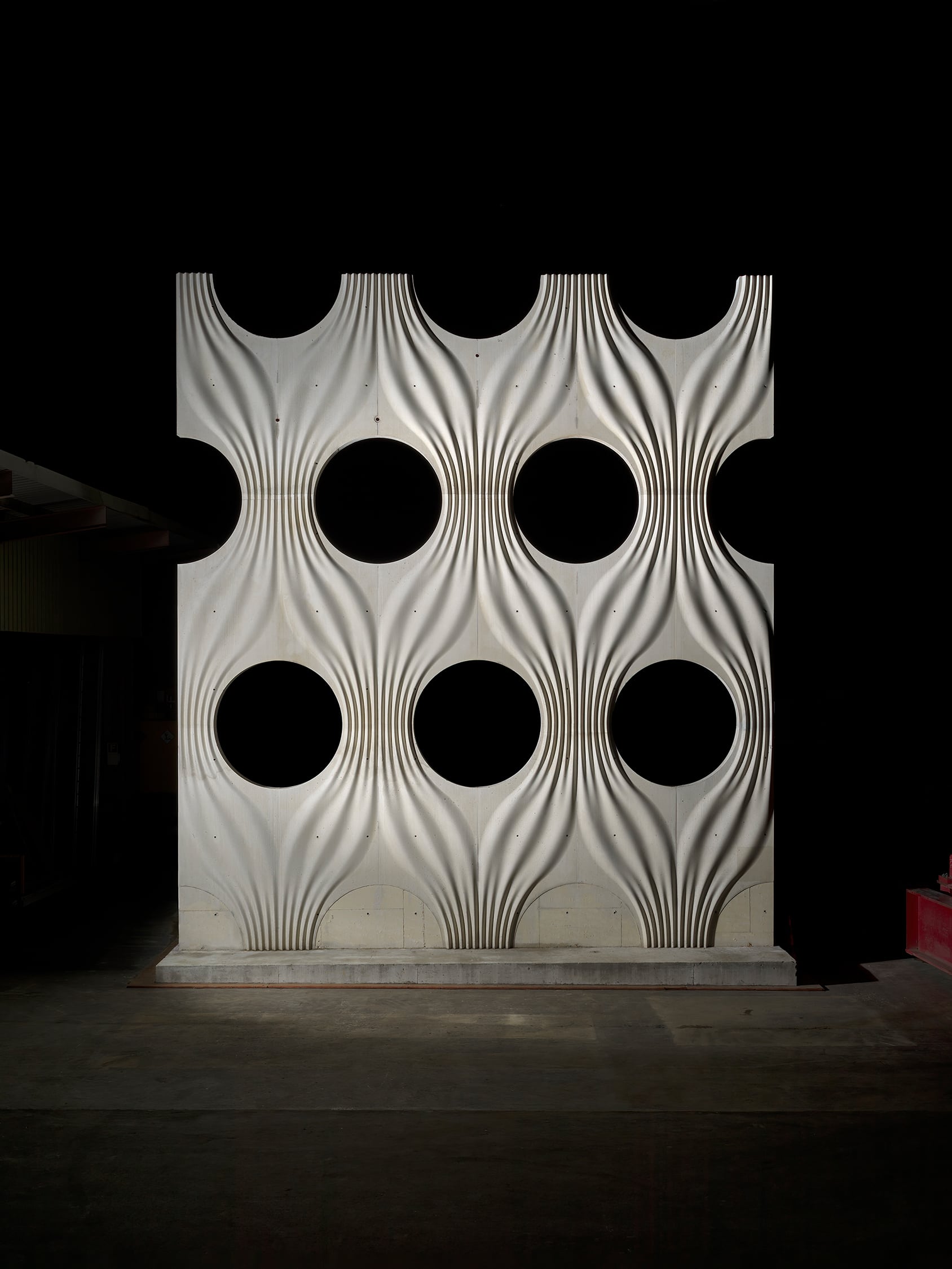
The sequence continues, one image per page, sometimes paired, sometimes alone (this defined by the pragmatics of format), beginning with the most inscrutable and leading to the more open and didactic. A range of characters are introduced, one by one, who personify such architectural roles as surface, enclosure, frame and assemblage. Perhaps these are the Archetypes of the book’s title, as suggested by Sky Goodden in her essay ‘Seeking a Memorial at the Site of Encroachment’ when she likens these actors to ‘our unconscious players … the archetypal projections of our self that we cast onto the sheet of our sleeping mind.’
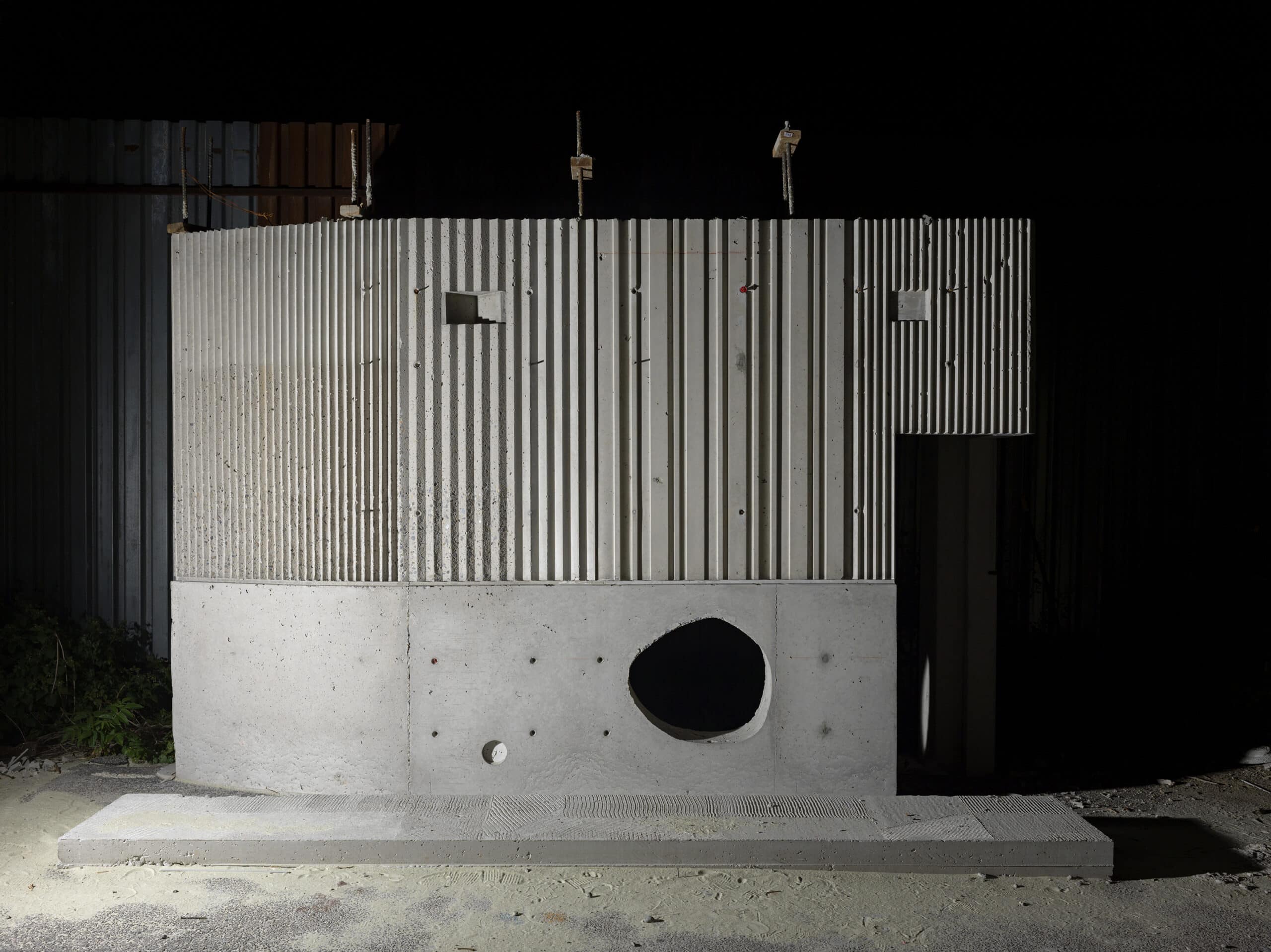
The maker of the images, David K. Ross, is intrigued by the world of shades. A previous project called A Crowd of Shadows reflected the interiors of Montreal’s ‘shuttered theatres’, closed because of Covid and where, as Ross observes, ‘after a while, even the absent audiences, cast, and crew acquired something akin to presence.’ The use of darkness as a motif and a process continues in Archetypes, where each of the works is photographed at night: flash! Click; time and space are tightly compressed in an explosion of light. Unlike the work of fellow Canadian Jeff Wall for whom the (constructed) decisive moment is key, this recording of an inert subject could happen at any moment of any reasonably dark night, as long as that moment is very short.
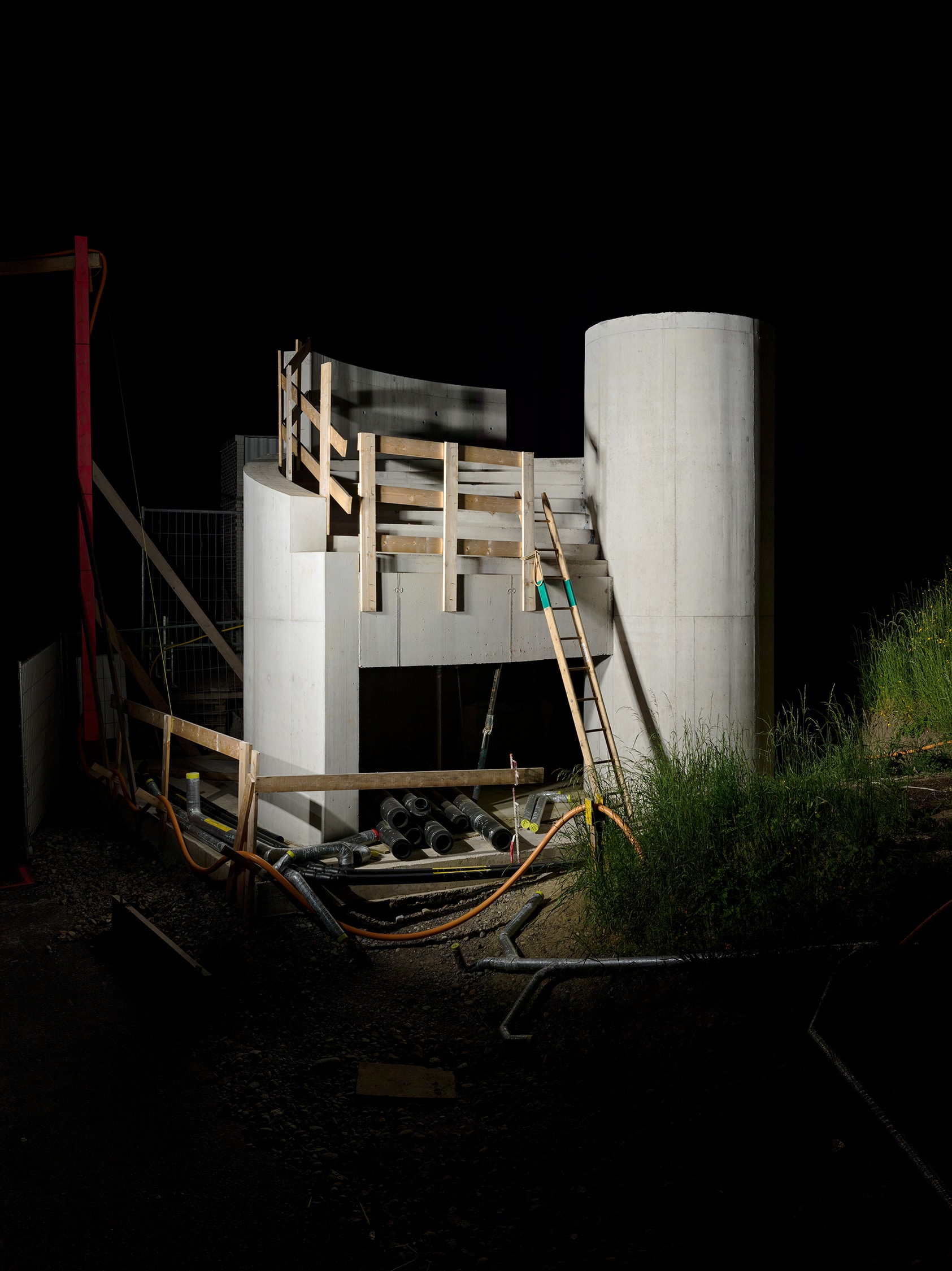
The four essays accompanying the sequence of photographs engage with the nature and history of their subjects – the full-scale, materially accurate mock-ups sometimes built on construction sites, rather than with the images’ potential and problematics as art objects. This raises many questions about the status of these photographs, individually and as a collection: are they autonomous from, influential on, or at the service of architectural culture in this ambiguous positioning? Who decides, and when does this happen? Is this status permanent, and how do these things change?
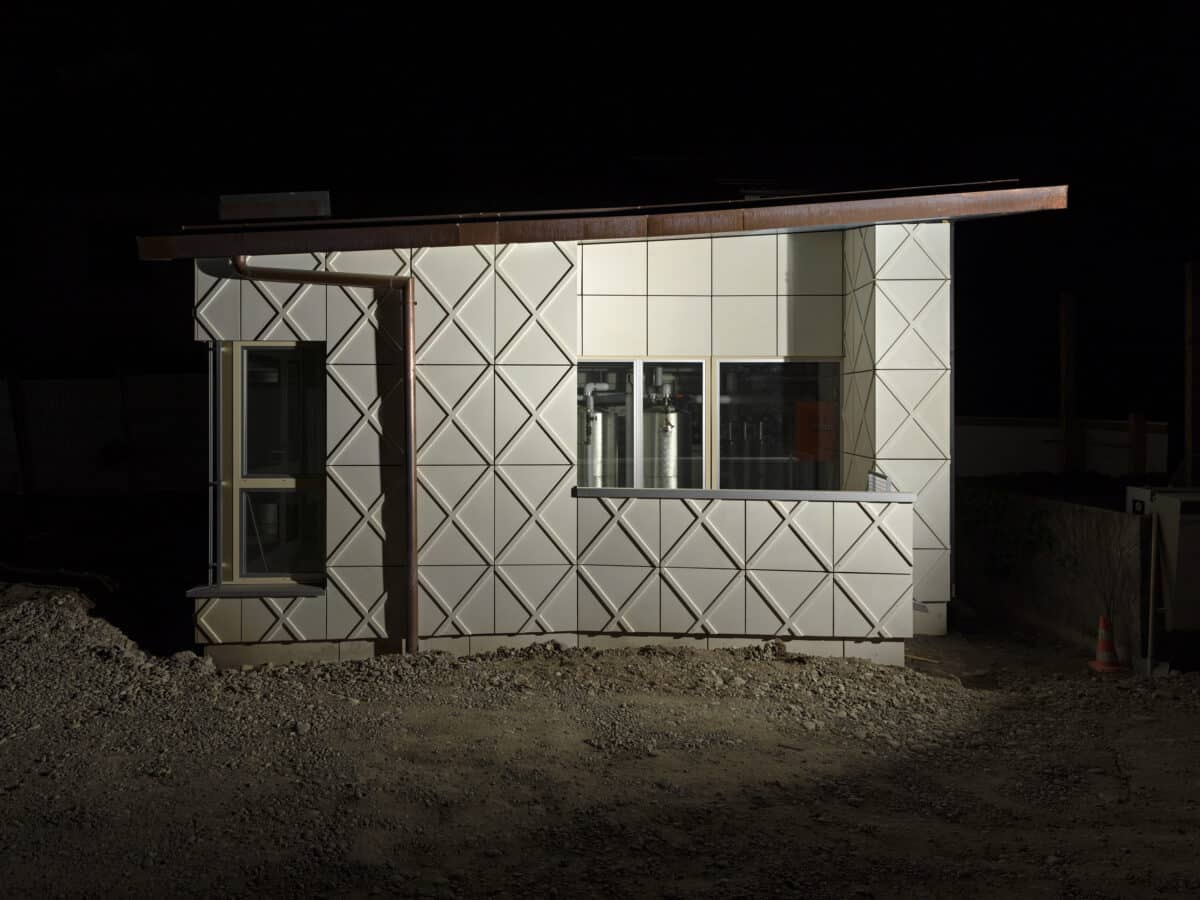
Text fills the last third of the book. The book’s editor, Reto Geiser, contributes a thought-provoking discussion about the special role that the architectural mock-ups, photographed in this way and in the wider context of Ross’s previous work, play in the relationship ‘Between Representation and Reality’, a section of which is excerpted below. The historical context of the mock-up is made deeper and wider by Ted Kesik in ‘Manifest Reality’. In ‘Masks that Hide Nothing but Themselves’, Peter Sealy uses architectural ornament, its production, representation and dissemination, as a device to take the discussion in a distinctive historical and cultural direction, which is followed by Goodden’s associative analysis referred to above.
The focus on the subject that defines the essays’ interpretative frameworks prepares the collection for a readership interested in architecture, echoed in the fact that as a group the photographs have been exhibited at primarily architectural galleries. Although debuting at the Patrick Mikhail Gallery, Montreal, 2019, they have been shown at BALTSprojects, Zurich, Architekturgalerie Munich and Swiss Architecture Gallery, Basel. The influential German-speaking Swiss focus reflects the locations of the works/subjects – more than half of which are in Switzerland (one in Liechtenstein), where mock-ups are a planning requirement for specific types of project, and the rest in North America (two in Canada). With architecture in mind, sustained looking and reflecting makes for an interesting dialogue between cultures of construction. On a more superficial level, however, it gives some welcome insight into a Canadian perspective and its potential within the architectural scene because, although not clearly stated, this is primarily a Canadian production. Ross trained as an architect in Canada and is a self-taught photographer and filmmaker who lives and works in Montreal. While Geiser is Swiss and trained at ETH, Zurich (but now at Rice University), Gooden, Kesik, and Sealy are all based and culturally productive in Eastern Canada, and although Sealy’s supporting subjects are French, much of the evidence for his arguments can be found now at the Canadian Centre for Architecture.
David K. Ross: Archetypes (2021) edited by Reto Geiser, with contributions by Reto Geiser, Sky Godden, Ted Keik and Peter Sealy, is published by Standpunkte, Basel and Park Books. Copies of the publication can be purchased here.
Helen Thomas is Reviews Editor at Drawing Matter.
Extract from ‘Between Representation and Reality’ by Reto Geiser
The Mock-Up
The collapsing of the projected and the built is also evident in the architectural mock-up, which has transcended scalar reduction, leaving behind iterative processes of cutting and pasting in favor of hyperreality at full size. While modern architecture cannot without difficulty be separated from the logic of the photographed miniature model as rhetorical device (frequently montaged into photographs), contemporary building practice blurs the distinction between architecture and its representation in the opposite direction with a growing set of full-scale alternative structures assembled on construction sites.
As Ted Kesik describes in his contribution to this book, full-scale mock-ups were initially conceived to help architects and builders figure out difficult construction details and complex construction processes. But they are increasingly also deployed to reduce ambiguities and to offer clients immediate reassurance, thus potentially sidestepping the architect’s agency, which rests in the translation of an abstract idea into reality. All too often, they have become the foremost devices for sampling and matching rather than essential tools for testing novel material applications and complex construction details. The mock-up turns into a simulation of a building that will exist in the future, a form of architectural representation that surpasses the most hyperrealistic rendering.
The shift from drafting board to screen has prompted finite sets of geometric projections to be replaced by tangible models with incorporated construction information that can register every inch of an edifice. In that sense, the gap between drawing and building – the place of architectural creation, as critic Robin Evans suggests in ‘Translations from Drawing to Building’ [1] – is gradually closing. In the form of extensive Building Information Modeling (BIM), buildings are conceived and virtually completed before the actual construction work is launched. In addition, many of them have ‘dress rehearsals’ in the form of physical models at full scale.
On numerous building sites for major commercial, cultural, or educational structures, full-size architectural mock-ups rise like totems, heralding new construction. The mock-up marks the transition from the design of a project to its realization. It defines the threshold between, on the one hand, the drawing or study model (the ideal sites of architectural imagination) and, on the other hand, the building site, the place of inescapable reality. Fascinated by mock-ups built to a scale of 1:1, Ross set out to document the fragments that allow us to understand ‘how a building’s components will appear or function.’ [2] Can a detail be resolved and successfully executed? How does an architectural element perform under real-world conditions? Full-scale mock-ups allow for a rehearsal of new construction techniques and therefore frequently comprise disparate building elements and materials that stem from the same, unbuilt project.
From a distance, the fragmented facades captured in Ross’s pictures appear like objets trouves. Typically oriented toward one side and revealing scaffolding and temporary support structures on the other, ‘The mock-up’s temporary status, combined with a lack of spatial articulation … puts it in league with another, better-known architectural typology: the film set.’ [3] This theatrical take on the full-scale model, which Sky Goodden uses as a point of departure for her poetic contribution to this publication, was most literally realized in Mies van der Rohe’s life-size model for the Kroller-Muller House (1912–13) in Wassenaar, the Netherlands. [4] Constructed in sailcloth and lath, it was the third design for the house and the second one (after his mentor Peter Behrens’s) to be completely mocked up for the client’s review.
But contrary to this example, and in stark contrast to their ephemeral purpose and visual appearance, the contemporary mock-ups documented in this book were built as archetypes. They were constructed as if they ought to last for eternity. They are thus reminiscent of another historical precedent, a structure built on the premises of the John Deere Company in Moline, Illinois, in the late 1950s. The purpose of this building fragment, constructed according to the plans of architect Eero Saarinen and still standing today, was to persuade Deere chairman William Hewitt that an experimental Cor-Ten steel facade was appropriate for the construction of the new company headquarters building. Most mock-ups, however, never become buildings, even if they are physically built. [5] They remain fragments of an architecture-to-be. It is therefore hardly surprising that our predominant recollection of Saarinen’s mock-up, despite its permanence, is based on photographs by Balthazar Korab, one of the leading architectural photographers of the period, who framed the structure in its surroundings of green pastures and an open sky in the middle of nowhere.
The Photograph of the Mock-up
Unlike Saarinen’s fully enclosed building fragment at Deere, most mock-ups are never captured by the lens of a professional photographer. Our understanding of construction sites is more often shaped by rushed snapshots taken by architects and construction managers. The Archetypes project is an incisive departure from this approach, one that turns the mock-up into the main protagonist. Ross, initially trained as an architect, has been working at the intersection of the moving image and photography for the last two decades. With a focus on the performative potential of what he describes as unchoreographed and unscripted activities, Ross has an unusual gift for capturing situations and atmospheres that often go unnoticed and are rarely documented. The Archetypes series fits within a larger body of work that investigates the intricate relationship between physical space and its translation into photography and film.
In a series of photographs entitled Dark Rooms (2007/08), for example, Ross took pictures of hidden storage areas packed with the belongings of artists. [6] For these long exposures, he used only existing, minimal light as it penetrated through the gaps of doors and obstructed apertures. The resulting low contrast, black-and-white exposures emulate eerie spaces that become discernible as our eyes adapt to the dark. Ambiance is also at the core of Ross’s most recent series, A Crowd of Shadows (2020), in which he captures seventeen Montreal theaters abandoned due to the Covid-19 pandemic. [7] The large spaces we normally experience from the perspective of the spectator, immersed in a staged experience of darkness and focused light, are lit only by means of a single low-wattage light bulb that casts intricate shadows and shapes and affects the common perception of fore- and background. For his film The European Rooms (2014), documenting a series of diminutive period rooms – each about the size of a banker’s box – Ross modulated light and space to produce a disorienting shift in the spatial perception of the Art Institute of Chicago’s Thorne Room collection. [8]
Architectural models and photography deal with relative size and spatial relationships. The full-size building fragments that Ross documents in his Archetypes series are at once representational and real while also removed from architecture and reality. In the first half of the twentieth century, a new visual expression emerged from the amalgamation of these model buildings and the rapidly proliferating medium of photography. Translating the three-dimensional model into a two-dimensional plane, the camera, as architectural historian Davide Deriu argues, ‘became instrumental in promoting an international architecture that favored “the effect of volume” over “the effect of mass”.’ [9] Through the simultaneous presence of accurately detailed material assemblies and a high degree of abstraction produced by means of a pitch-dark background and theatrical light, Ross’s photographs underscore the fact that full-scale mock-ups continue to occupy a curious state between model and building. [10]
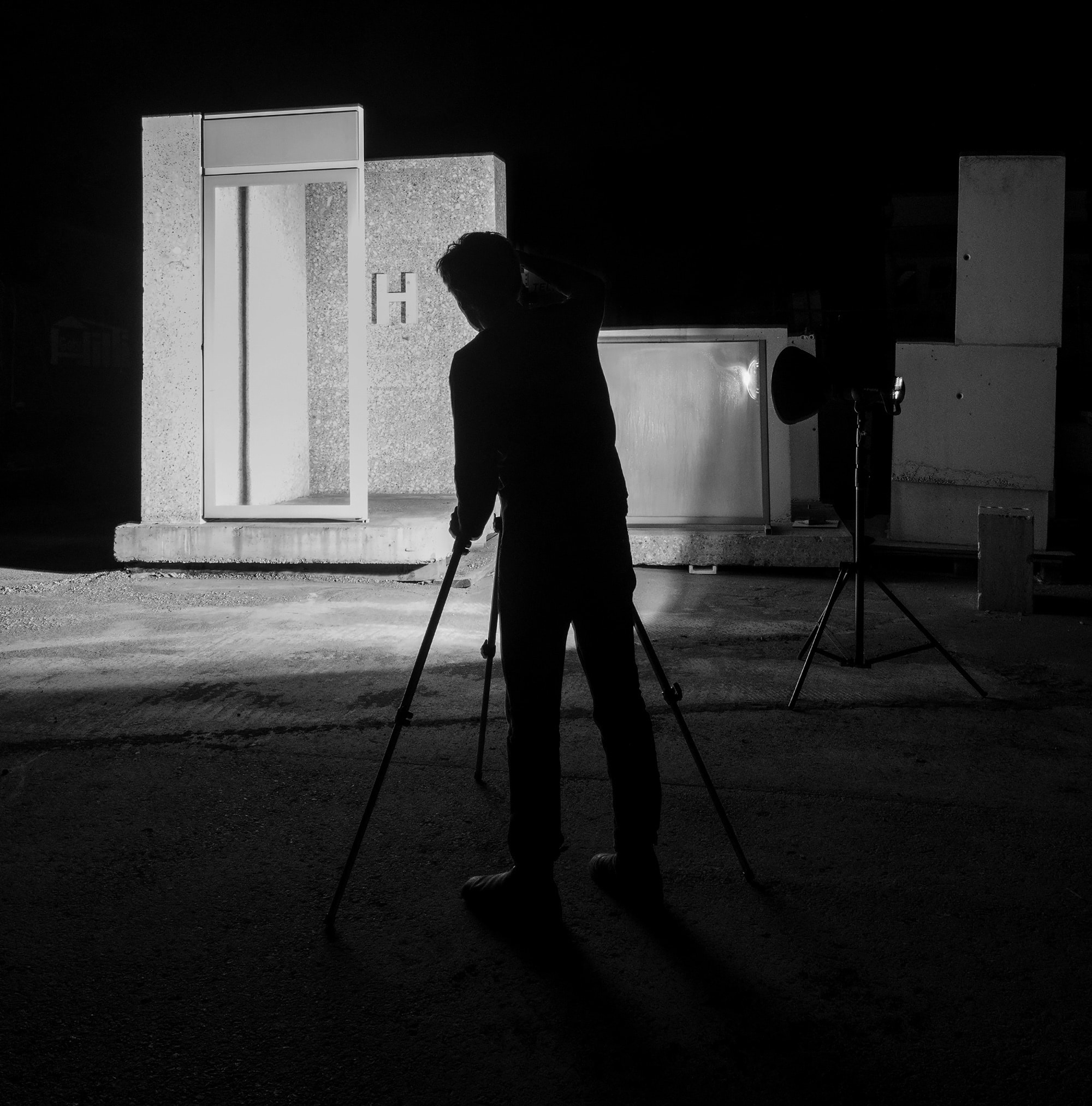
When Ross conceived of Archetypes about four years ago, he was experimenting with numerous setups and light conditions to liberate mock-ups from their cluttered context. Given the immense scale of the full-scale fragments, Baldus’s solution (a large piece of cloth used to create a clean backdrop for documenting the Louvre’s building fragments) was not an option. The pictures reproduced in this book are taken in the dark of night. A filmmaker experienced in deploying sophisticated lighting systems, Ross translated flash photography from the domains of reportage and fashion to capture the mock-ups. They are meticulously arranged and staged to create a powerful yet uncanny atmosphere. The resulting images are abstract and enigmatic, devoid of a physical context or the traces of the bustling construction site. Presented in this way, the project strikingly demonstrates how mock-ups have become a form of proxy architecture. The scenographic character and deliberate lack of a human presence in Ross’s pictures underlines that the archaic nature of the construction site has been domesticated to mirror the digital realm. While the mock-ups are a translation from (digital) drawing into (physical) space, Ross’s photographs are a reinterpretation of these spatial constructs and their subsequent translation into two dimensions.
But Ross’s work is more than a visually powerful documentation of one aspect of contemporary building practice. ‘There are many kinds of architectural realities and interpretations of those realities, which include the major issue of representation or re-presentation,’ the architect John Hejduk argues, and ‘Whatever the medium used – be it a pencil sketch on paper, a small-scale model, the built building itself, a sketch of the built building, a model of the built building, a film of the built building, or a photograph of the above realities – a process is taking place. Some sort of distortion is occurring, a distortion that has to do with … the interpretation and reinterpretation of space and all the mysteries the word space encompasses, including its spirit.’ [11] The Archetypes series draws our attention to such instances of distortion in a largely neglected moment of the architect’s work, and it encourages us to more deeply consider a promising stage of architecture that lies somewhere between pragmatism and utopia.
- Robin Evans, Translations from Drawing to Building and Other Essays (London: Architectural Association, 1997), 153–94.
- David K. Ross, Archetypes (2016-18), https://www.inferstructure.net/ Archetypes (accessed February 23, 2021).
- Ibid.
- Terence Riley and Barry Bergdoll (eds.), Mies in Berlin (Munich: Prestel, 2002), 166.
- Nick Gelpi, The Architecture of Full-Scale Mock-Ups (London: Routledge, 2020), 10.
- David K. Ross. Dark Rooms (2007–08). https://www.inferstructure.net/Dark-Rooms (accessed January 12, 2021).
- David K. Ross, A Crowd of Shadows (2020), https://www.inferstructure. net/ A-Crowd-of-Shadows (accessed January 12, 2021).
- David K. Ross, The European Rooms (2014), https://www.inferstructure. net/ The-European-Rooms (accessed January 12, 2021).
- Davide Deriu, ‘Modernism in Miniature: Points of View,’ Exhibition, Canadian Centre for Architecture, September 22, 2011, to January 8, 2012, https://www.cca.qc.ca/en/ events/3161/modernism-in-miniature-points-of-view (accessed September 20, 2020).
- French architects Bruther describe the mock-up accordingly in Bruther, ‘Framing the Disorder,’ in Moises Puente (ed.), 2G: Bruther (London: Koenig Books, 2017), 157.
- John Hejduk, ‘The Flatness of Depth,’ in Judith Turner, Judith Turner Photographs Five Architects (New York: Rizzoli, 1980), 10.
