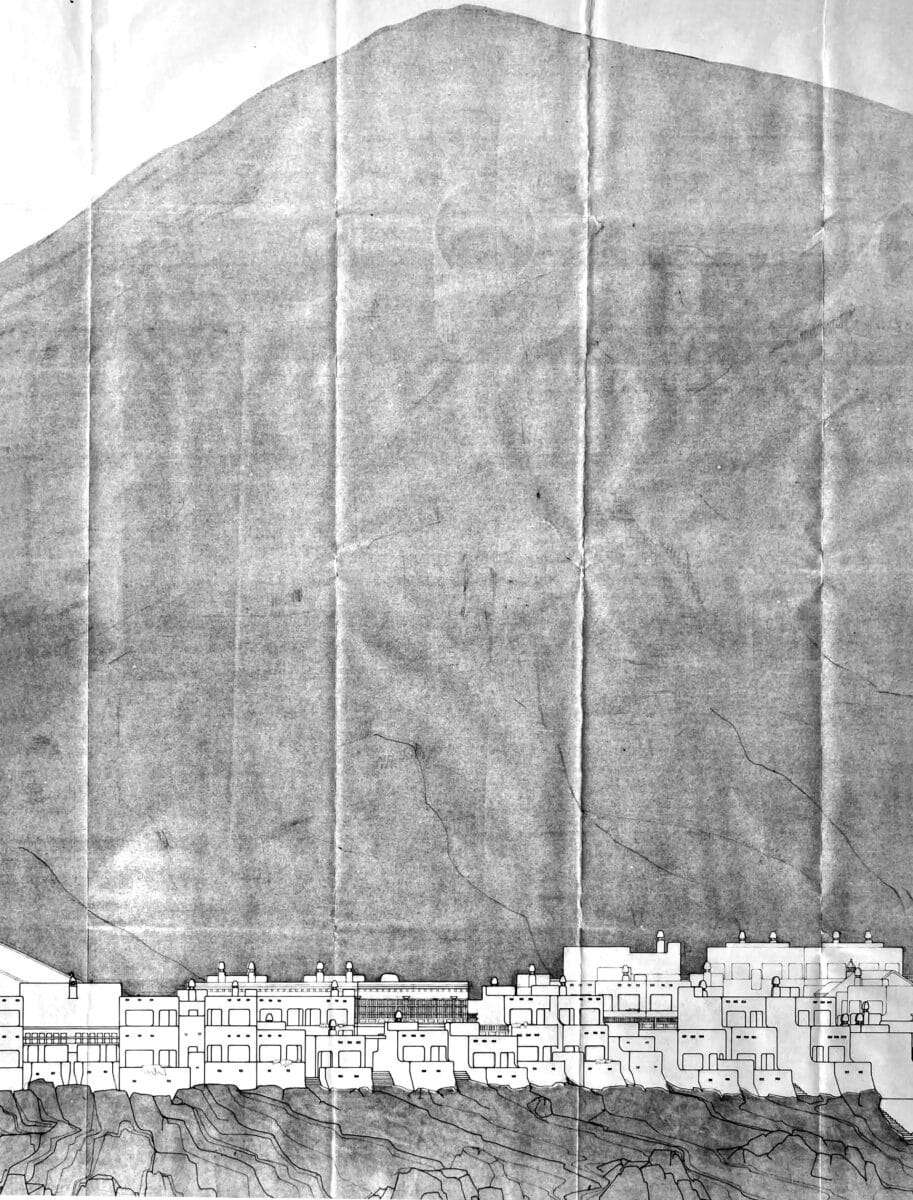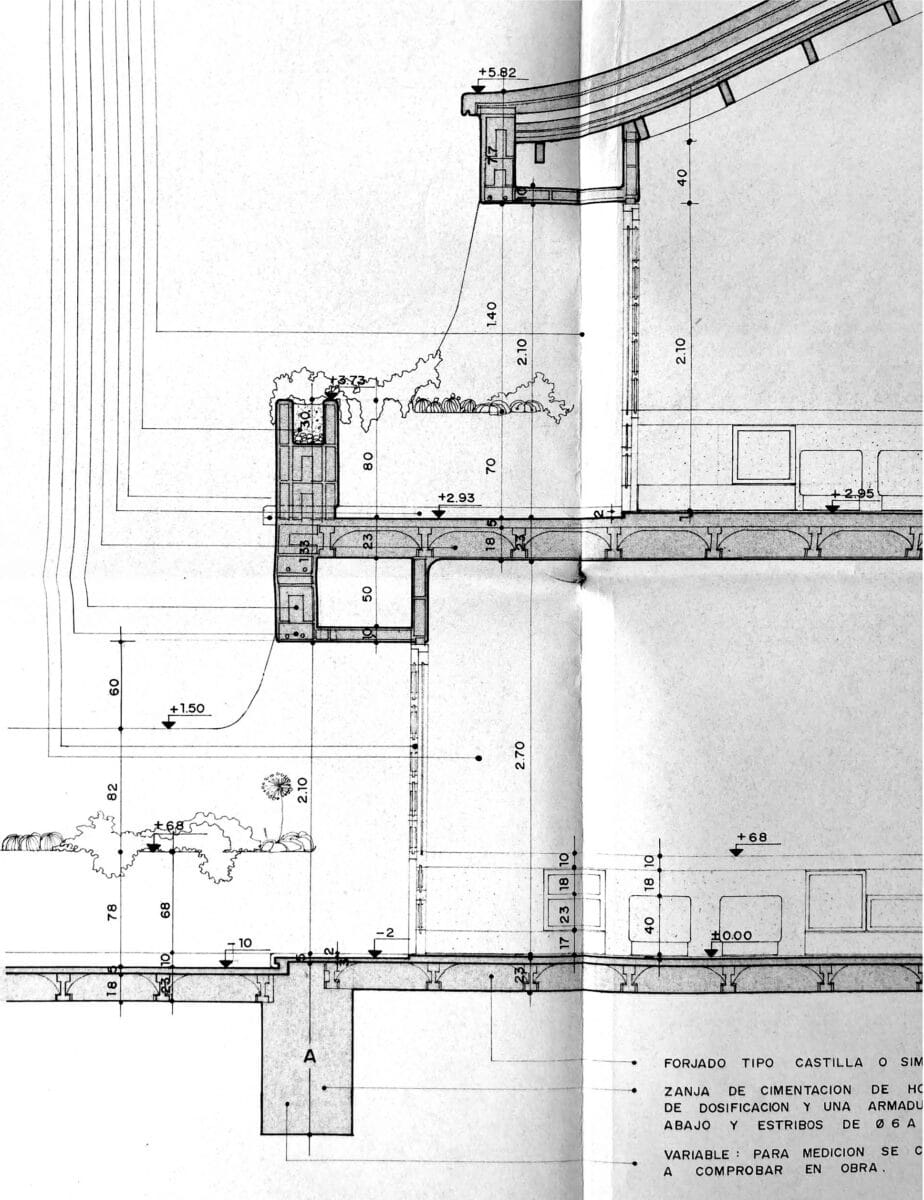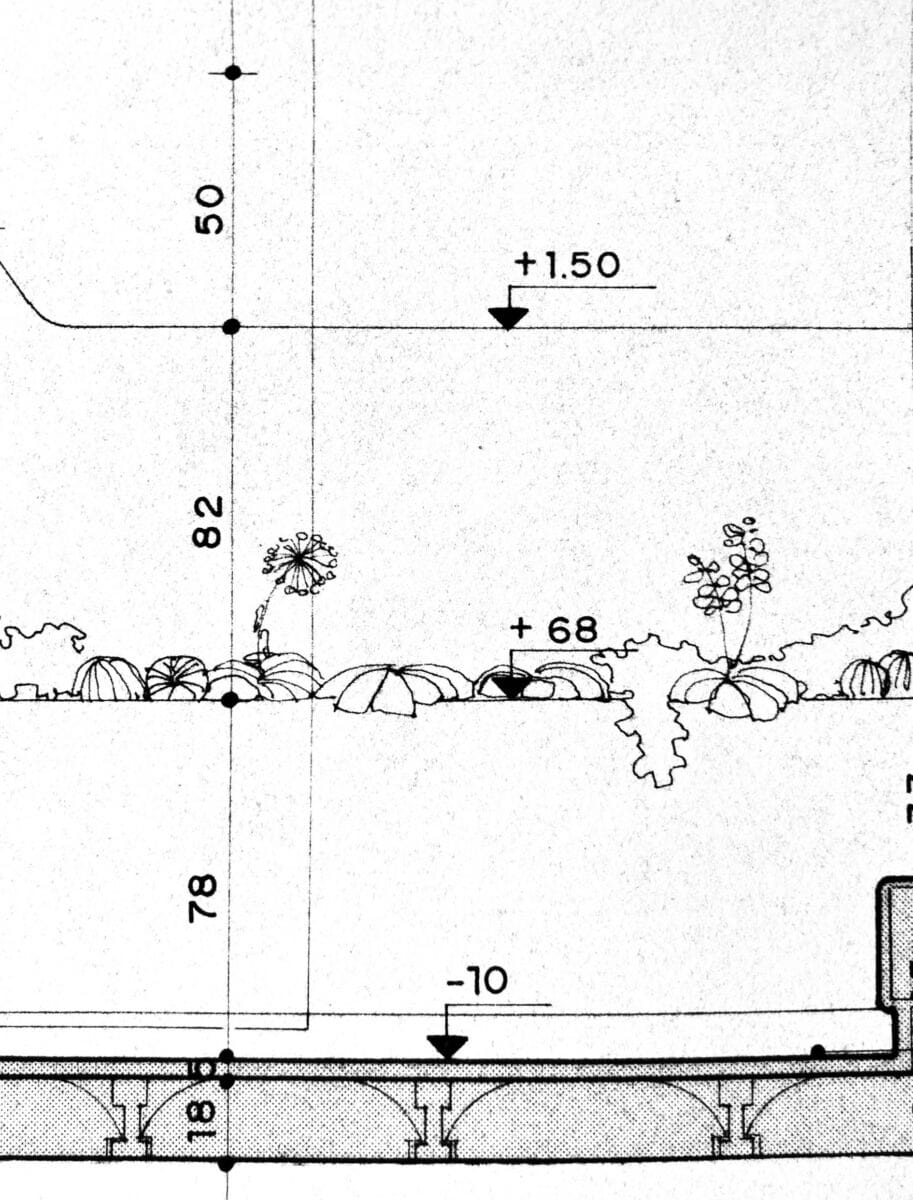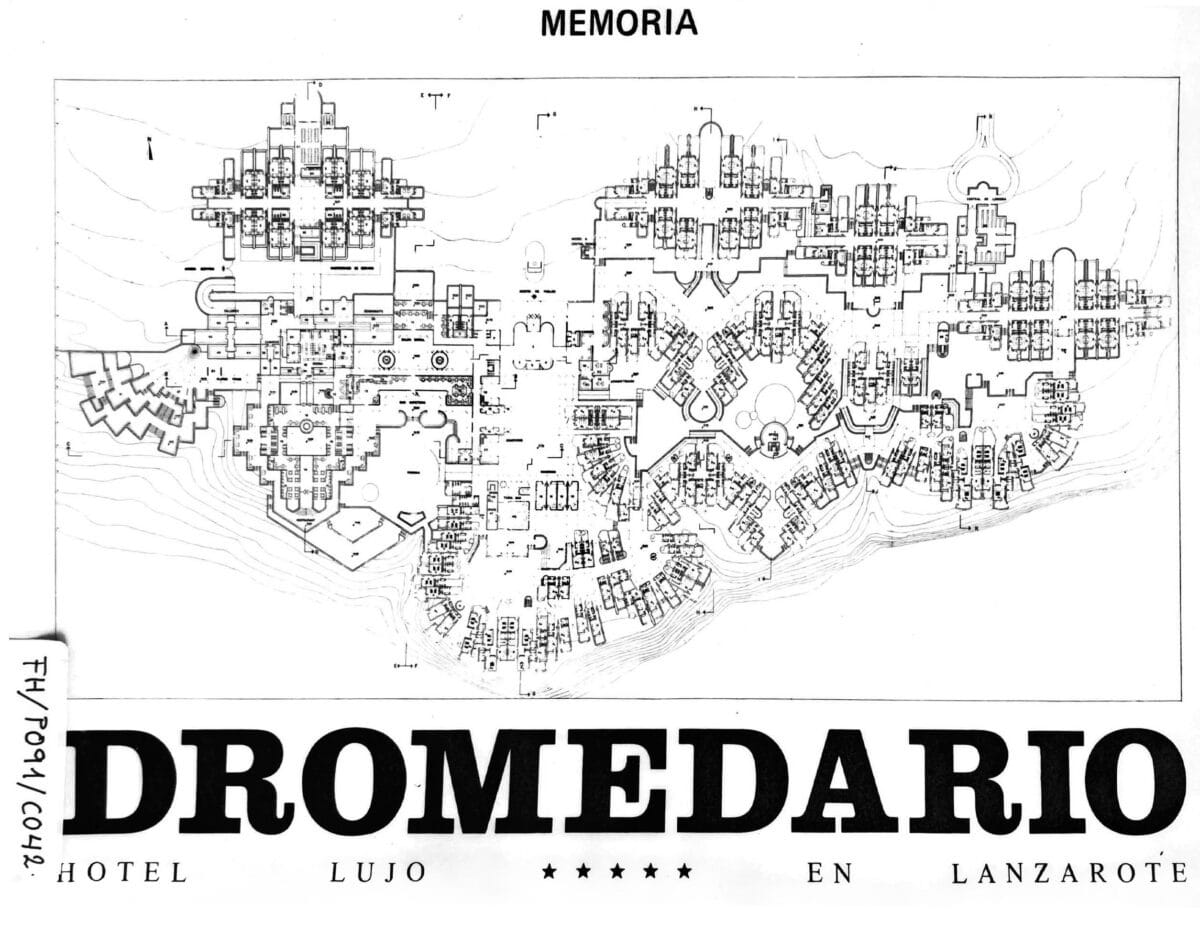Fernando Higueras: The Volcano, The Flower, and The Dromedary
From eighteenth century primitive huts to the rise of barn living in the 1970s, buildings have served as the conceptual boundary between primordial formlessness and the organised world. But what if architecture begins with the very nature that it was invented to exclude?
In 1971, the Madrilenian architect Fernando Higueras designed the (unbuilt) Dromedary Hotel in the southwest of Lanzarote, a Spanish West-African volcanic island. The architecture of the Dromedary Hotel is undoubtedly marked by non-human agents: the animal for its name, the geology of its situation, and the vegetation for its construction. The set of drawings stamped at the Colegio de Arquitectos de Madrid (COAM) comprises three architectural scales: the location, where Higueras uses the volcano adjacent to Playa Blanca to locate the site; the technical construction drawings, where he depicts the vegetation with the same level of detail as the building; and the description of the project, named after the dromedary.

The Volcano
The form of the Playa Blanca volcano in this project reframed the conventions of Higueras’ architectural drawings. He deliberately chose to fit the volcano’s profile into the drawing before the architectural design, and so the scale and format were set by the volcano. How did Higueras fit a volcano into an architectural drawing? The Midday Elevation or Alzado Mediodia drawing is a 4.20m by 1.16m one-piece drawing divided into a matrix of 4 x 20 A4-sized sections that are folded to fit into the COAM standard size. It is hard to imagine the architectural drawing table used to produce this drawing, and even harder to imagine the table at the COAM offices where that drawing would have been unfolded for approval.
The name of the plan also challenges drawing conventions, Midday denominates South, referring to the sun’s position at midday in the northern hemisphere.
The volcano is represented in dark gray and occupies almost all of the space on the paper. At the same time, the architectural intervention is depicted as a white cut-out from the mountain — a sort of collage of so-called ‘vernacular’ Canarian architectural elements: the chimney, the white lime walls, and the wooden oriel windows. By cutting out the architectural project from the volcano, Higueras is showing that this is a reading of architecture as part of the landscape between the mountains and under the sun. In the drawing, the hotel’s architecture is not only marked by geological and natural elements but is part of those elements. It is the volcano that marks the end of the limits of the represented object and sets the size and scale of the drawing. As the volcano implicitly sets the architectural design of the drawings, the architecture is rendered as undeniably real in the landscape as the volcano itself.
The drawing was not drawn to be easily seen. It was created as an exercise in negotiating the incommensurable meeting of the environment and the architecture within it. The result is a drawing that exceeds any standard architectural size but still folds into A4. The drawing is oriented towards ‘mediodia’, interpolating the sun as a natural element instead of a human convention, yet still uses the ‘elevation’ as a conventional orthogonal projection.
The Flower
Higueras’ construction drawings for the Hotel Dromedario pay the same close attention to the definition of the thickness of floor finishing, the height of the planters, and the structural slab elements as to vegetation on the building. The usually dry and inert construction documents are animated by plants. The role of a construction drawing is to communicate a building’s materiality and design to the agents in charge of building it, so, for Higueras, the representation of plants was as important to the construction process.
As in the case in the previous drawing, the apparent aporia between architecture and environment emerges in the construction drawing. It seems clear that for Higueras, vegetation is as much a part of his architecture as the beams, slabs, floor finishings, or vernacular forms, all being drawn to the same meticulous level of detail. But while Higueras is incredibly specific about the so-called ‘construction’ and ‘vernacular’ elements in the drawing, he does not provide the viewer with information about the names, heights, or spacing of the plants. We, the readers, are left to decipher by ourselves if they are carnations, melons, pumpkins, roses, ivy, etc. This is almost to say that it is not up to the architect to determine the vegetation; it is up to the environment to define what will grow there.


The Dromedary
Higueras described the architecture of the hotel as ‘Hotel-Pueblo’, and as ‘dromedary’. The conundrum of the previous drawings between the built and the natural environment is embodied in the dromedary itself: an animal linked to the less-inhabited deserts of the world, and yet which has also been domesticated for nearly two thousand years. The dromedary was introduced to the Canary Islands from the African mainland by the Spanish during fifteenth century colonialism, and probably at the same time as architectural elements from mainland Spain were also traveling to the Canary Islands, establishing a vernacular architecture which is known as ‘naturally Canarian’, in the same way that the dromedary is also, conflictingly, considered a ‘naturally’ Canarian animal.
Indeed, when describing the ‘Hotel-Pueblo’, Higueras draws upon the dialectic relationship between architectural development and vernacular architecture as a part of nature:
The tourists that travel 3000km from Norway or Denmark do not want to find something similar to what they have in their country: they are bored of international architecture, which is impersonal and cold. Finally, they can find something different, with a human warmth that makes them feel like they are in a small village, where their room is not the same as the other ones and not a door number or a floor. [Every room is] A tiny house accessible by a pleasant promenade across streets and squares: silent and sunny, yet with shaded areas and opened to the sea while protected from the strong winds.
In this hotel-pueblo, tourists can encounter a vernacular architecture that is respectful of the country, with all the comfort and lux that the contemporary civilization can offer, yet without letting that civilization crash the vernacular. [In this hotel-pueblo] The comfort and the lux are hidden in the big rooms, arranged like village-houses, with a sea view, a private patio, an open-air shower accompanied by the very careful gardening that one can only find in Lanzarote.
Through these drawings, Higueras was not only defining the hotel’s architecture, but also its situation, its construction, and its name. In the drawings for ‘Hotel Dromedario’, Higueras was also making an epistemological contribution to the definitions of a volcano, a flower, and a dromedary for the Spanish architectural discourse of the 1970s. By embracing the tension between environment and architecture within the same graphic space, this set of drawings constitutes an attempt to spatially reconcile two seemingly irreconcilable concepts: architecture and environment. The environmental nature of the volcano, the flower, and the dromedary emerge as figureheads of unconscious resistance to architectural categorisation.

Guillermo S. Arsuaga is an architect and PhD candidate in History & Theory of Architecture at Princeton University.
This text was entered into the General Archive category for the 2021 Drawing Matter Writing Prize.
