OMA: Elia Zenghelis—Watersheds
This is the second post, in a series of six, titled OMA CONVERSATIONS. The series is the result of a collaboration between Drawing Matter and architect Richard Hall who, over the past two years, has conducted twenty-three in-depth conversations with key collaborators working with OMA during its formative years. Drawing Matter has long had an interest in the work of OMA in this period, in particular the role of Rem Koolhaas in establishing the model of a horizontal organizational structure and the purpose, and techniques, of drawing in its distinctive repertoire.
ELIA ZENGHELIS—WATERSHEDS tracks three conversations that took place in February 2022 over Zoom, in which Elia Zenghelis describes the origins of OMA, its preoccupations, ideas, and techniques, through significant projects from the practice’s first decade.
Upcoming posts in the series include focused conversations with collaborators setting up the main Rotterdam Office as well as with external collaborators (‘Satellites’)—who worked across the different OMA locations. Find more about the project, including a list of the upcoming posts, here.
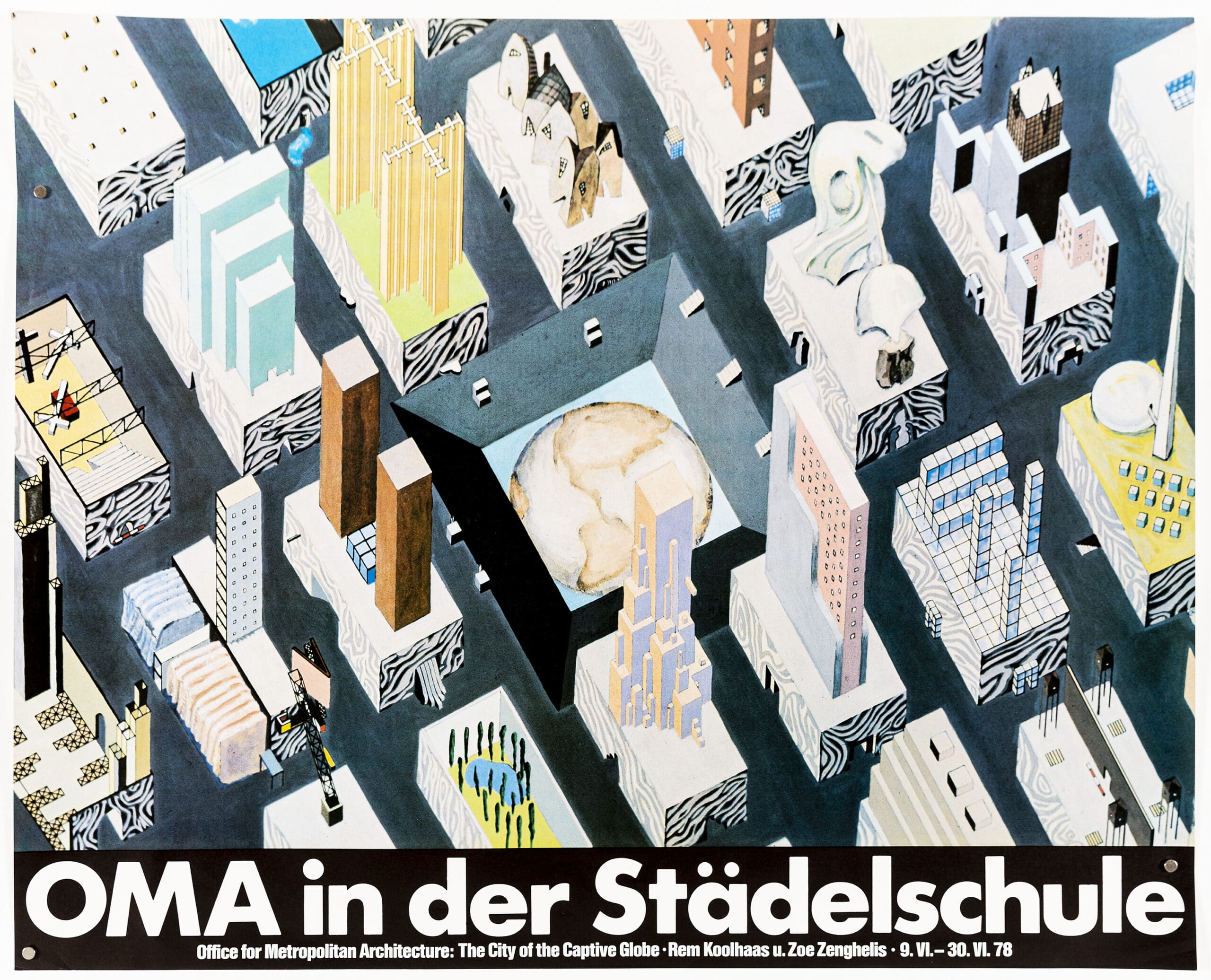
Zenghelis was a founding partner of OMA, co-directing the London ‘office’ with Rem Koolhaas until around 1980, after which he headed-up both the London and Athens branch until his departure in 1987. During this period he contributed significantly to the conceptual and formal lexicon of OMA, leading canonical projects such as the Hotel Sphinx, Roosevelt Island, Lützowstrasse Housing Competition, Antiparos and Parc Citroen Cevennes; co-directing competition entries for the Dutch Parliament Extension, Irish Prime Ministers Residence, and Parc de la Villette; as well as realising the Checkpoint Charlie apartments in Berlin—amongst others.
Zenghelis’ skill as a draughtsperson brought a drawing finesse to the practice which—in combination with the artistic contributions of Zoe Zenghelis and Madelon Vriesendorp, and early collaborators such as Stefano de Martino—projected ideas about architecture and the city through exhibitions and publications long before any projects were realised.
To read the transcripts from the three conversations in full click here.
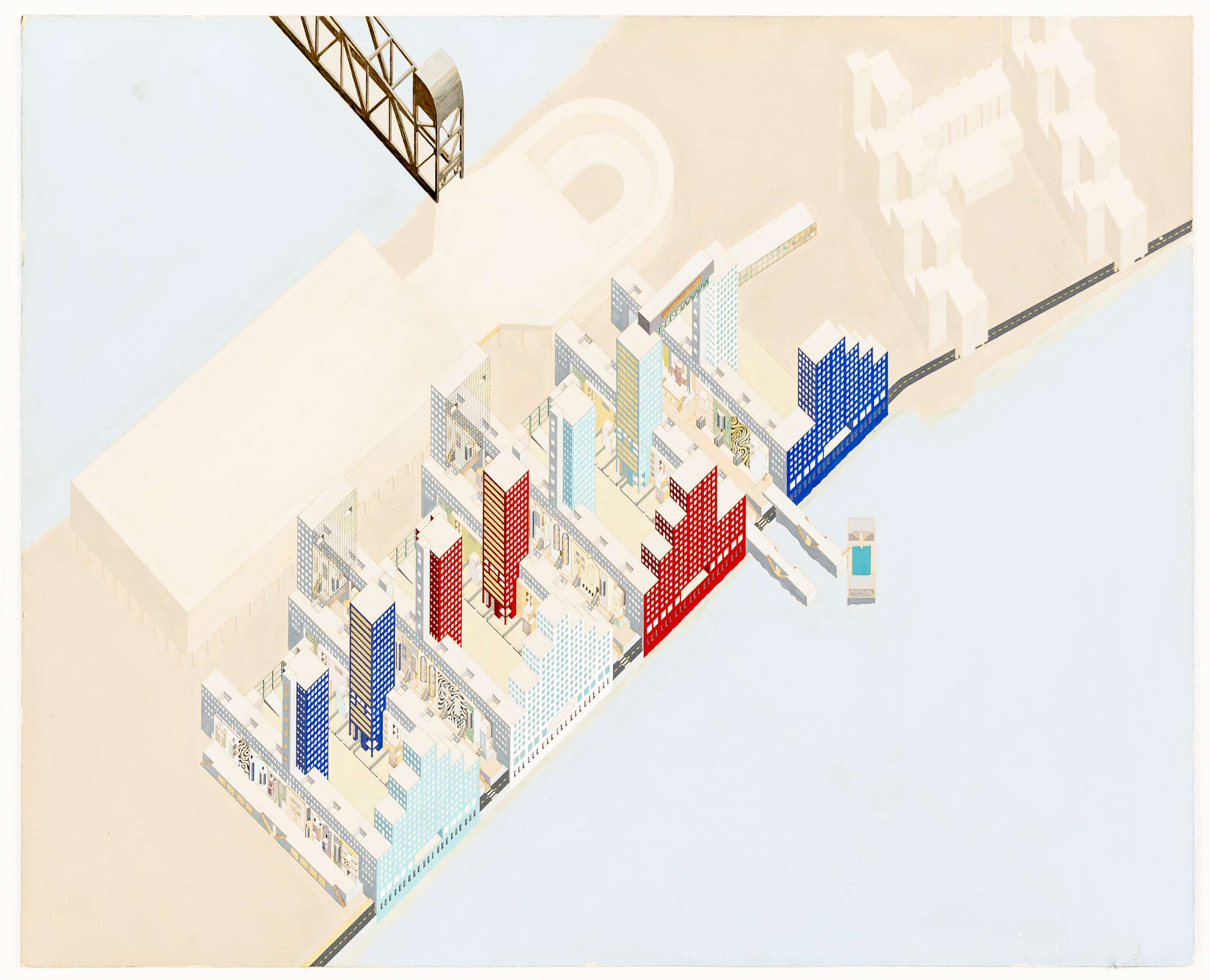
‘Roosevelt Island is a long, thin island in the East River—a small Manhattan replica. The brief called for a detailed number and mix of housing units plus commercial facilities. It runs parallel with Manhattan, and our first step was to project the Manhattan streets it faced onto the site.’
’72nd street is extended onto the island and is provided with two piers projecting into the East River. Anchored onto it is the Floating Pool: remember Rem’s (Koolhaas) captivating fantasy, in which the Russian Constructivists arrive in New York while swimming in the direction of the Kremlin? I wonder how many egghead architects have reflected on the subsequent derivatives of Rem’s thinking, instead of laughing at the clever joke(!)’
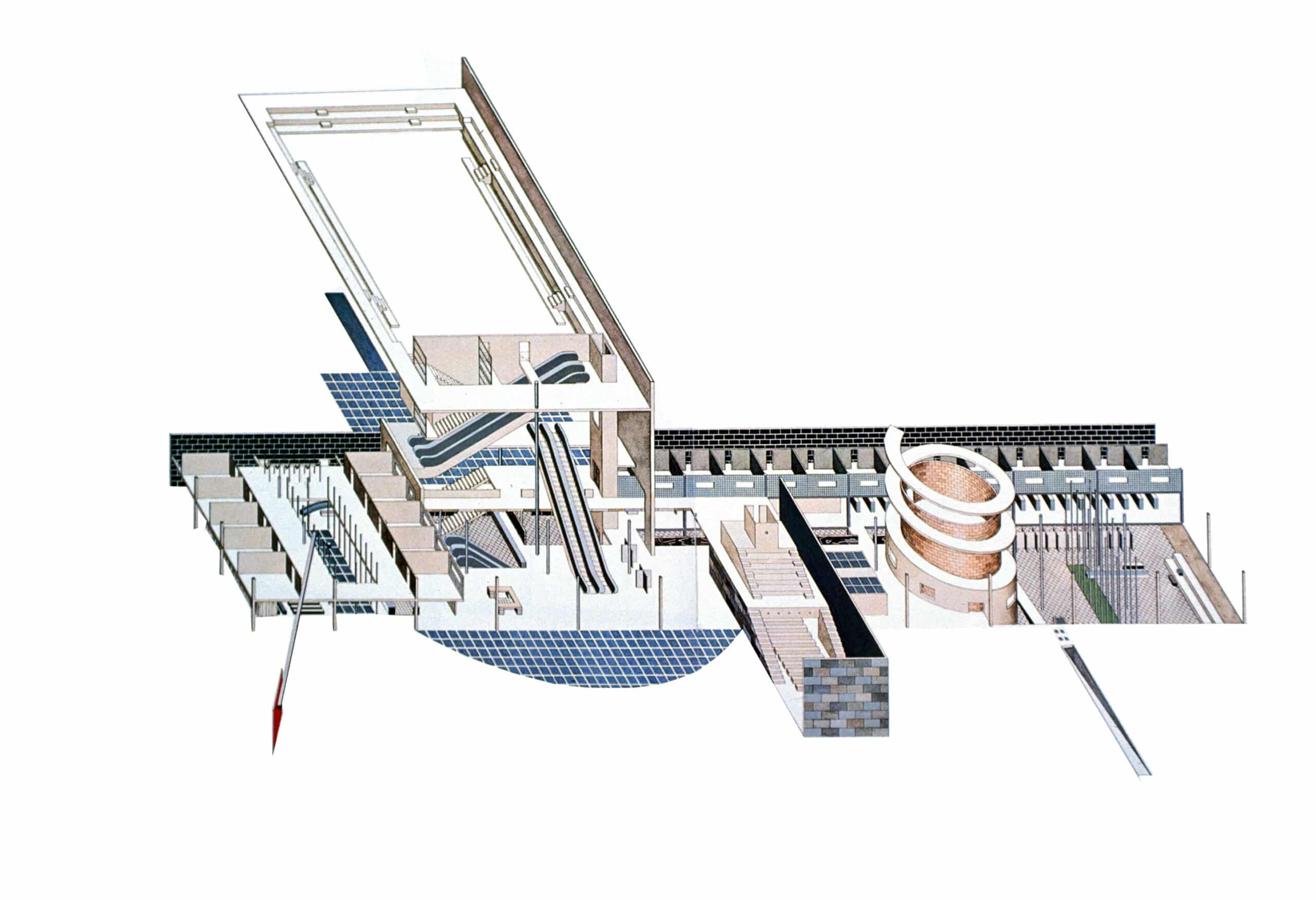
‘This is one of my drawings (including colour rendering) of the public concourse interior, with the escalators to the gallery above the chamber. All the facilities illustrated are used by the public—some can even be rented out.’
‘The Dutch parliament is an assembly of buildings, which are quite heterogeneous but, nevertheless, together they make a compact whole. It is around a neo-gothic Knight’s Hall, which is in the middle of the enclave, surrounded by buildings which range from Medieval to the Renaissance, neo-Classical, Victorian and eclectic. The competition brief asked for a new deputy’s chamber and a new public gallery, together with a large new public concourse, entirely given over to the public for lectures, conferences, for general information and similar events, and for general and open public use. It was clear to us that what the competition brief was primarily asking for was the critical missing element: a 20th century component, to complete the assignment. And that was our entry.’
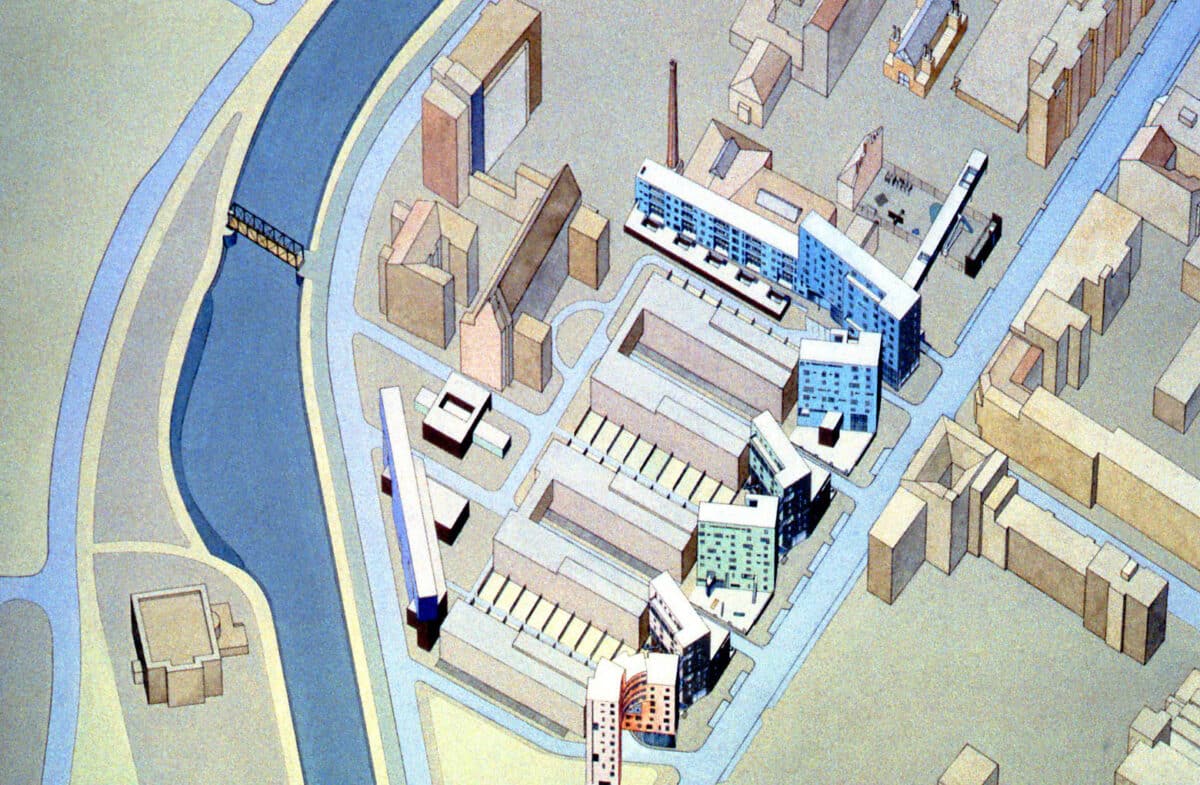
‘Checkpoint Charlie was a location for which Rem had acquired a strong attachment: while still a student, he had researched the Berlin Wall in-situ. He produced the most comprehensive and eloquent documentation of this singular and tragic historical episode—and unique architectural catalyst. Accordingly, it was one of his ambitions to be the architect of the projected complex at the Checkpoint Charlie site. With this objective in mind, we decided to separately submit two projects to Berlin’s ‘Internationale Bauausstellung’ (or IBA—translated as International Building Exhibition) for approval and construction. Rem applied for the Allies’ Post and Housing at Checkpoint Charlie—chief crossing point between West and East Berlin—and I participated in the Lützowstrasse Housing Competition—a public intervention for an important artery in Berlin’s South Tiergarten quarter.’
‘As the underlying (and explicitly stated) wishes of IBA were founded on the concept of the Restoration of Berlin, the programme was so presented as to imply that the interpretation of this aim should mean the restoration of the original perimeter block. To achieve this, one would have had to either provide an unrealistically thin development or build to half the height of the existing street scale, or design for twice the maximum permissible density and plot ratio. Furthermore, it required a certain short-sightedness towards West Berlin’s reality: it not only had a decreasing population but, since the devastation of the war, it had evolved a vernacular which in part consisted of constructing within the transformed interior of the blocks (both in fact and in meaning), as exemplified in this site by the townhouses and a new pumping station by O.M. Ungers—then under construction. While on the one hand this reality was making the retrospective superimposition of the perimeter block absurdly inefficient, it did on the other hand intimate the evolution of a new urban typology, that was suggestive of a more appropriate strategy towards the conditions of our shrinking cities than any of the promoted theories on urbanism could provide.’
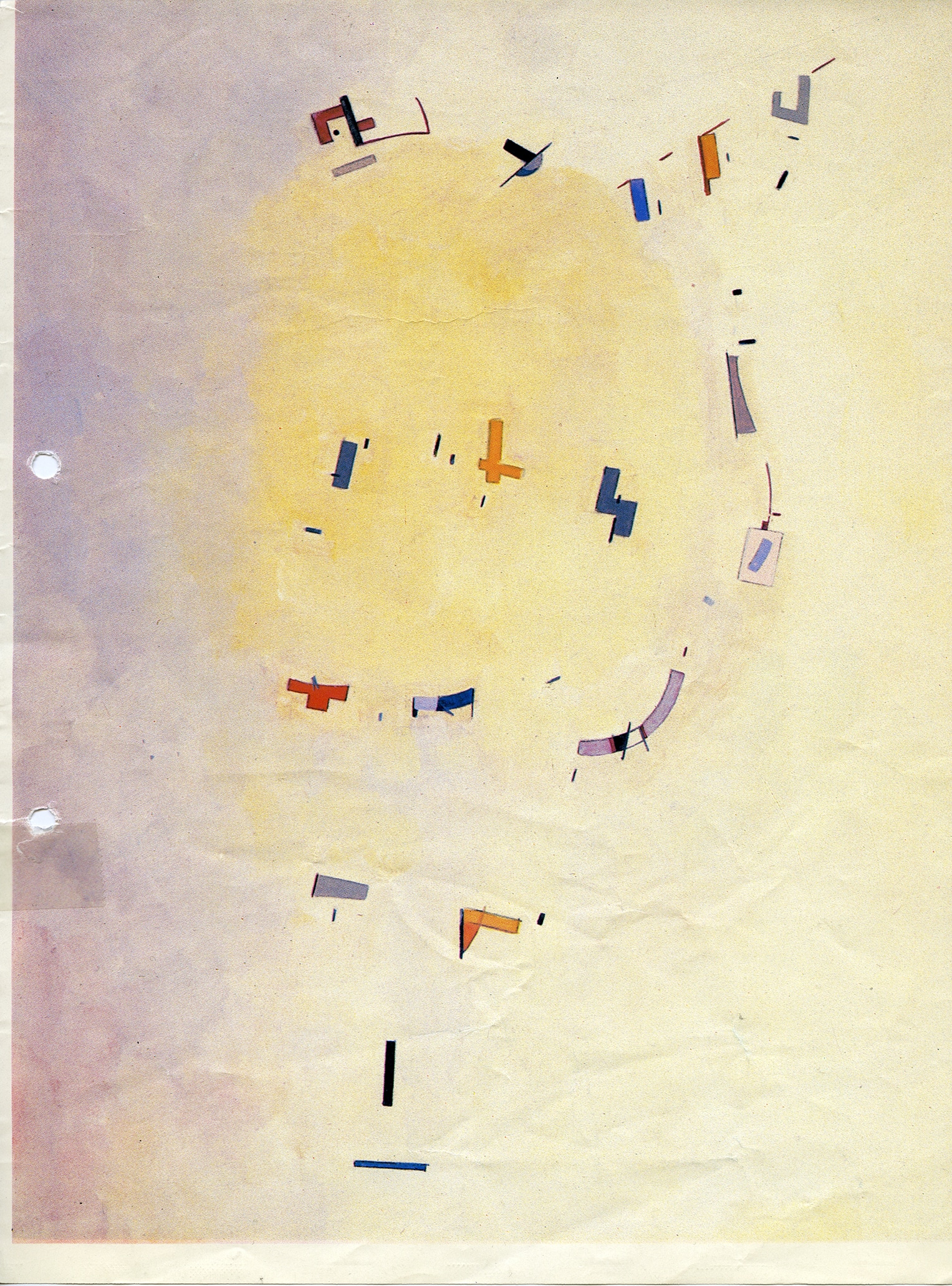
‘Antiparos is, for me, a watershed. It was the instrument that made me look away from what—in the wake of my collaboration with Rem and time spent in New York—had been until then, my exclusive preoccupation: the Metropolis, object of the office’s name and raison d’être. For the first time, I was not only asked to deal with the landscape as the setting for architecture, but I was being commissioned for a project: our first OMA commission!’
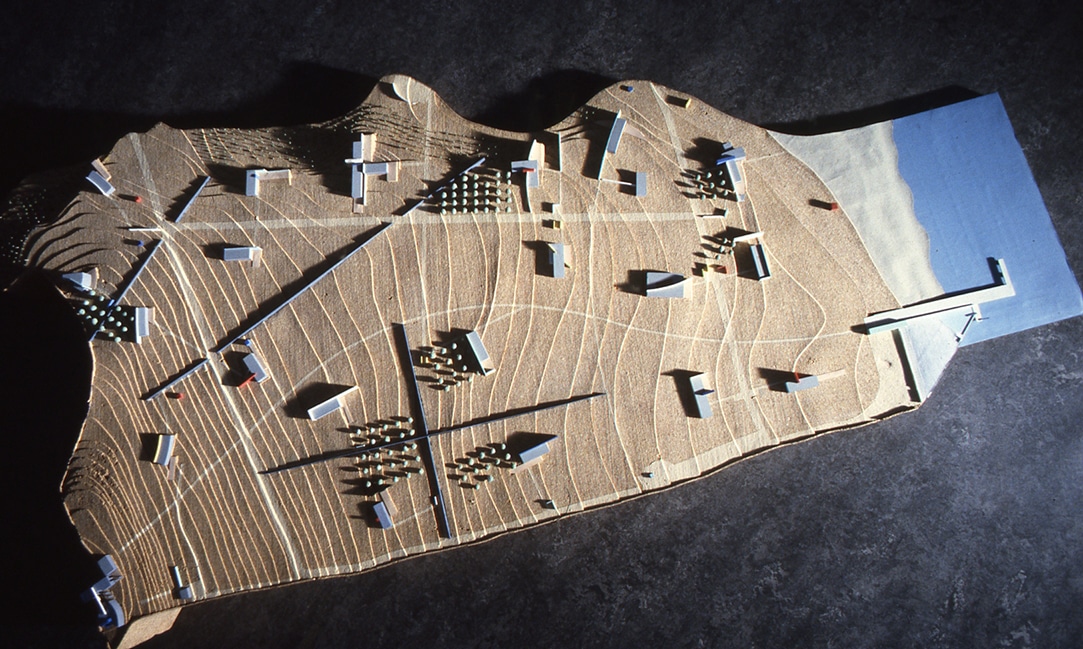
‘Lacking any inherent inspiration issuing from the model, I decided to treat it as palette for a painting, or rather, as a matter of composition—anathema to the modernist rationalists, but—a challenge that lay at the very core of my own priorities: points, lines, and surfaces, and the pleasure I derive from their choreography, or ‘orchestration’. I have never believed in such limited and crude a naiveté-as-maxim ‘form follows function’ as a recipe for good architecture. Form follows the ideas, principles, priorities, and expertise of visionary and experienced architects.’
‘For Rem (Koolhaas), the Antiparos project was unexpected, and his pleasure was displayed in the new word ‘confetti’, that he brought into the OMA repertoire. This term was even more emphatically employed for the Parc de la Villette Competition: the last, and most important project in our 15-year collaboration. Introducing the ingredients of la Villette, Rem wrote: “a terrain vague between the historical city—itself raped by the greedy needs of the 20th century—and the plankton of the banlieue; on it, two pieces of history marooned like spaceships”. After highlighting the paradox in architecture’s claims to permanence and the city’s instability, he articulated the challenge inherent in the 1982 la Villette project as ‘one of those ‘nothingnesses’ of still infinite potential that in this case could be preserved since its program could not be expressed in form, a program that insisted on its own stability.’
— Elias Zenghelis
