2024 Architecture Summer School: Translations between drawings and models
– Jesper Authen and Matt Page
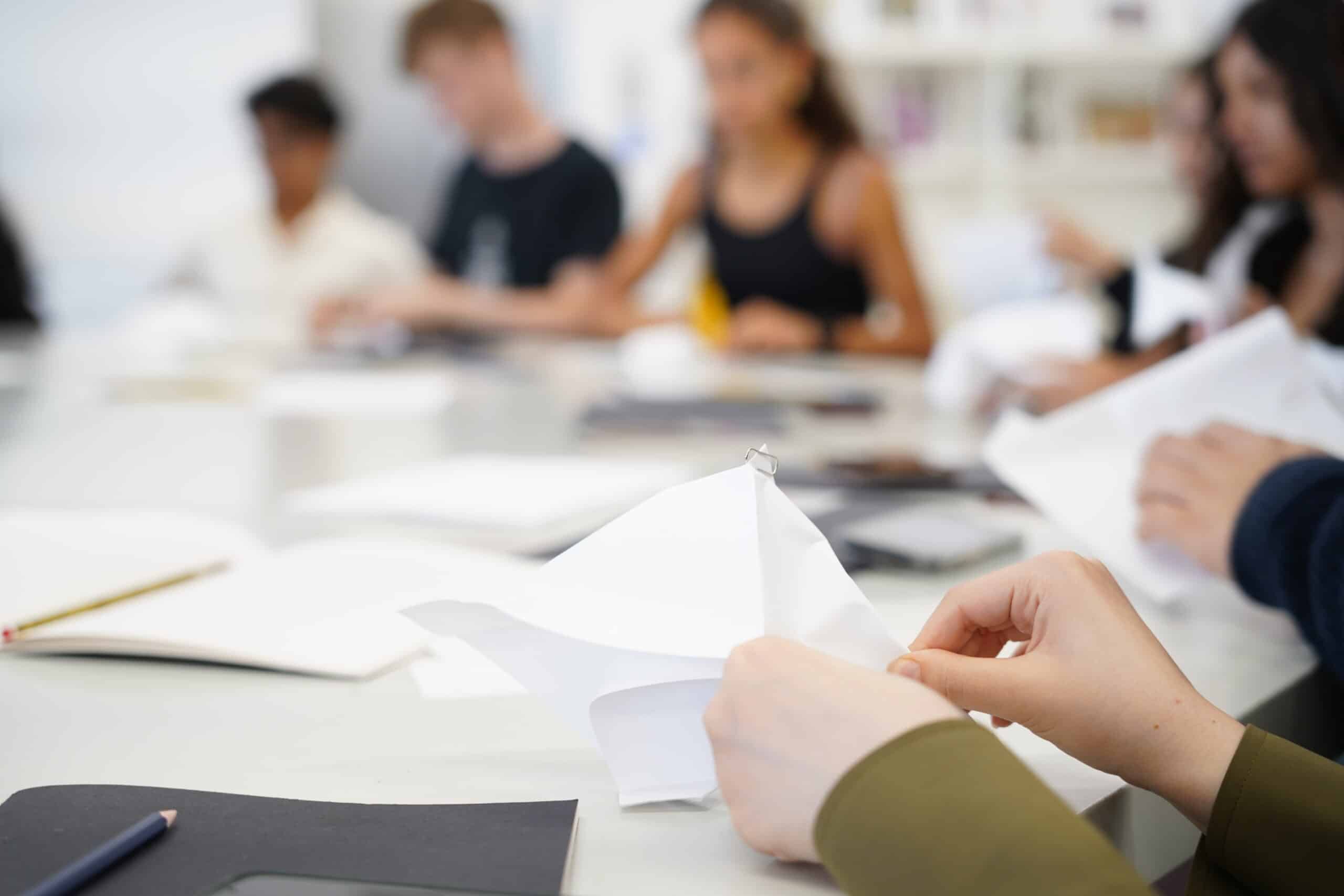
Drawing is the act of translating a thought to a mark on the page—where the hand is in conversation with the mind. This conversation is marked by an unbridgeable gap between the idea and the output—sometimes betraying and exposing the thought, and other times surprising you with an unintended vigour and clarity.
Miles Davis once said that ‘what makes a wrong note right is the note you play right after’. When a musician plays a note or phrase differently from how it sounded in their head a split second before, whatever they play next must be a response to what was just played. The gesture is forced into being contextualised to make sense, making what is played—or indeed drawn—ultimately alive and unpredictable. The lack of absolute control over the outcome is not a problem to be tamed, but, if fully embraced, can be a potent generator of new ideas.
Tom de Paor’s three-dimensional response to the sketch by Hans Poelzig is a translation. Although neither spontaneous nor improvised, it is a vivid example of something new being generated through the process of observing and interpreting something else. A simple construction, comprising a cut and folded sheet of A4 paper fastened with a paper clip, the response was made for Alternative Histories, a project that invited architecture practices to converse with drawings from Drawing Matter’s collection by making models.
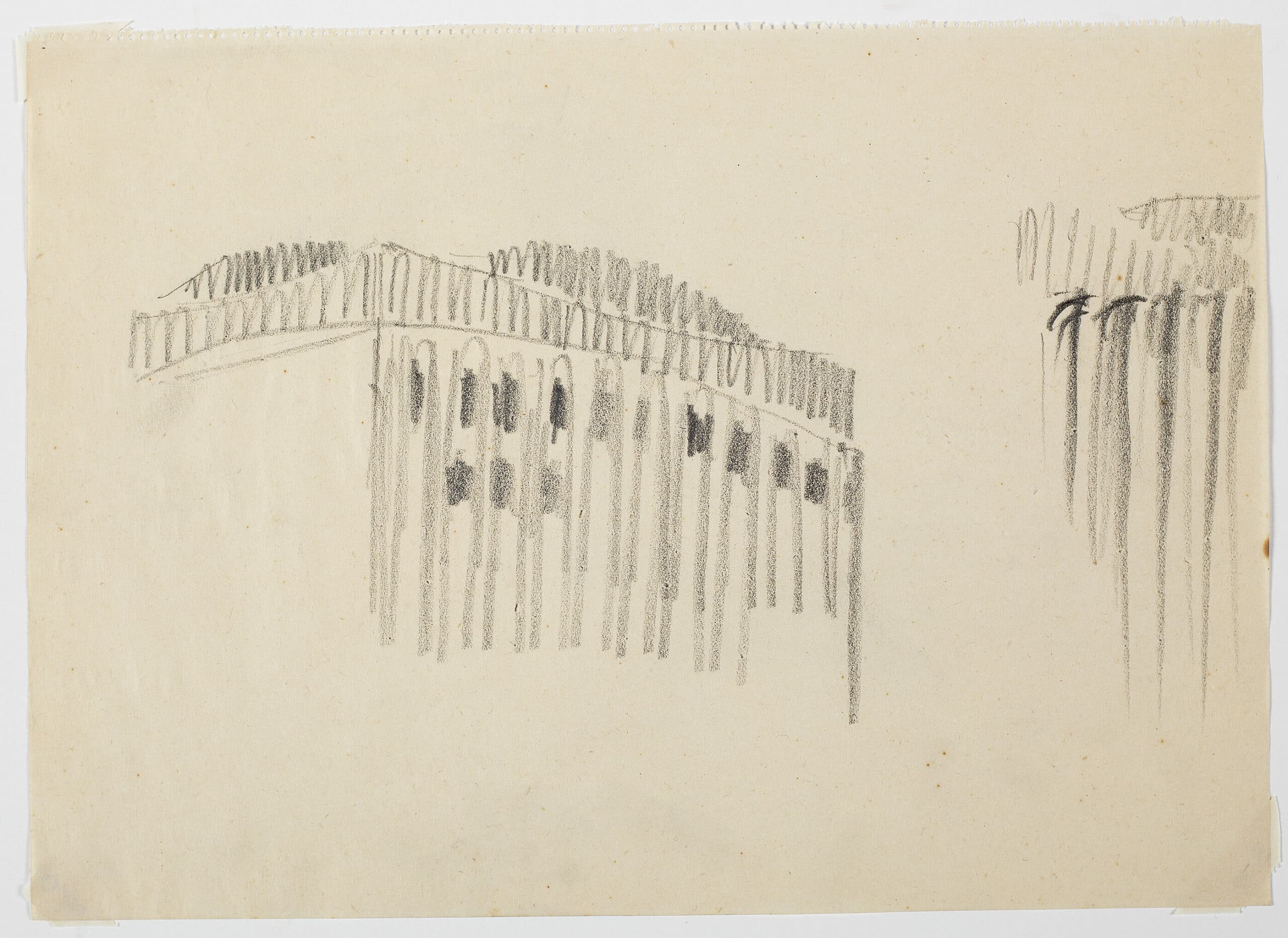
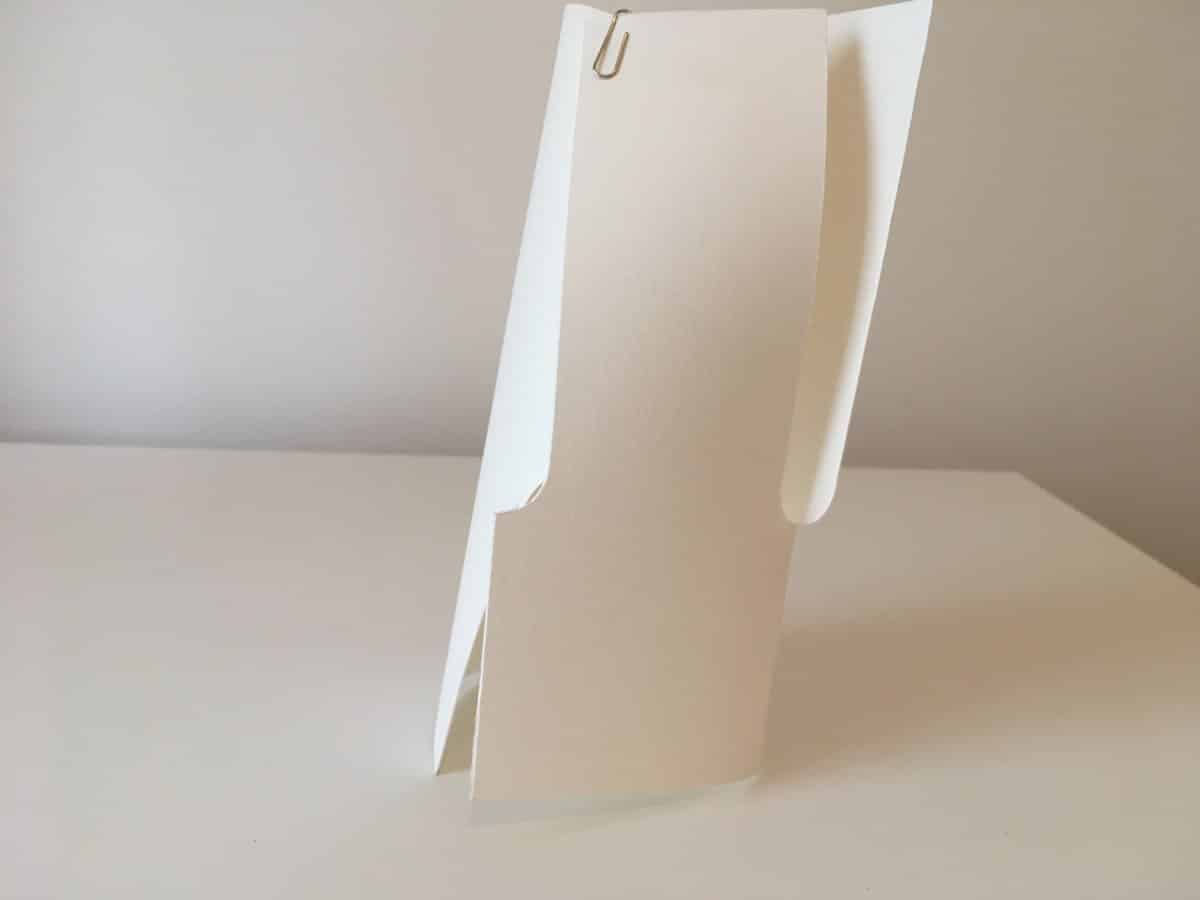
For our workshop during this year’s Architecture Summer School, we chose to use de Paor’s model as a starting point for the students to think about the essential translation in architecture: the movement between two and three dimensions (in both directions). We were not interested in this process resulting in a three-dimensional object that would resemble a building, nor were we interested in the direct replication of a drawing. To this end, the drawings that formed the basis of the workshop were chosen for their ‘suggestive’ or ambiguous qualities—drawings that are spatial yet not necessarily explicitly architectural.
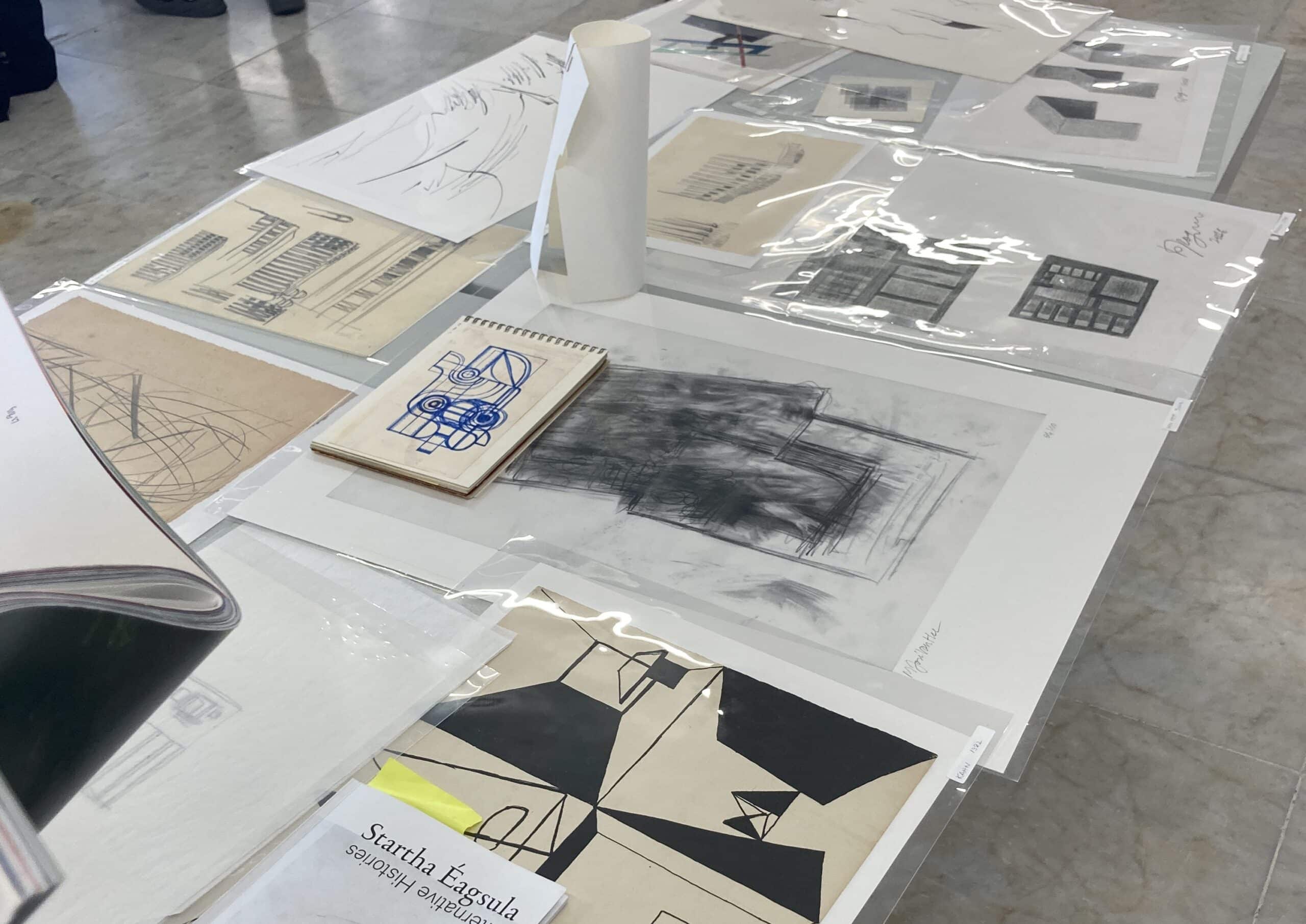
The students were given very little time, and few resources, to produce their translations—encouraging them to let go of scale, feasibility, and realism, in favour of a less cerebral, more embodied interpretation. They had ten minutes to choose a drawing to translate and to create a three-dimensional response using one sheet of A4 paper and a single paper clip. They then translated this object to two dimensions, spending a few minutes drawing only its lines, surfaces, and shadows. Finally, the group placed their objects in the centre of the table to assemble a ‘cityscape’, finishing with a final drawing combining several of the interpretational and representational techniques they had learned throughout the day. The workshop ended by encouraging both students and tutors to pick out and speak to any intriguing qualities they could find in one of the now 75 drawings and models scattered around the table.
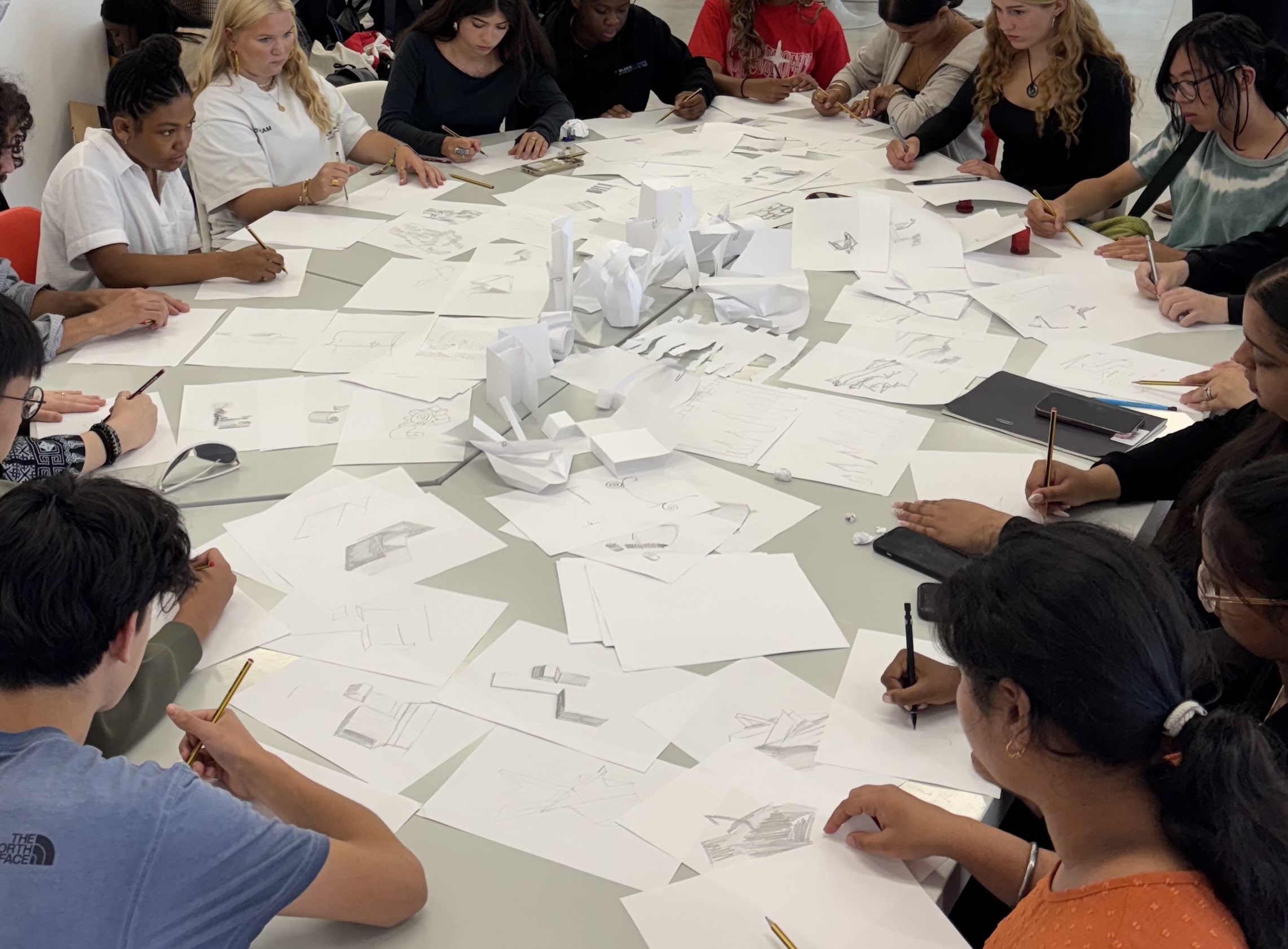
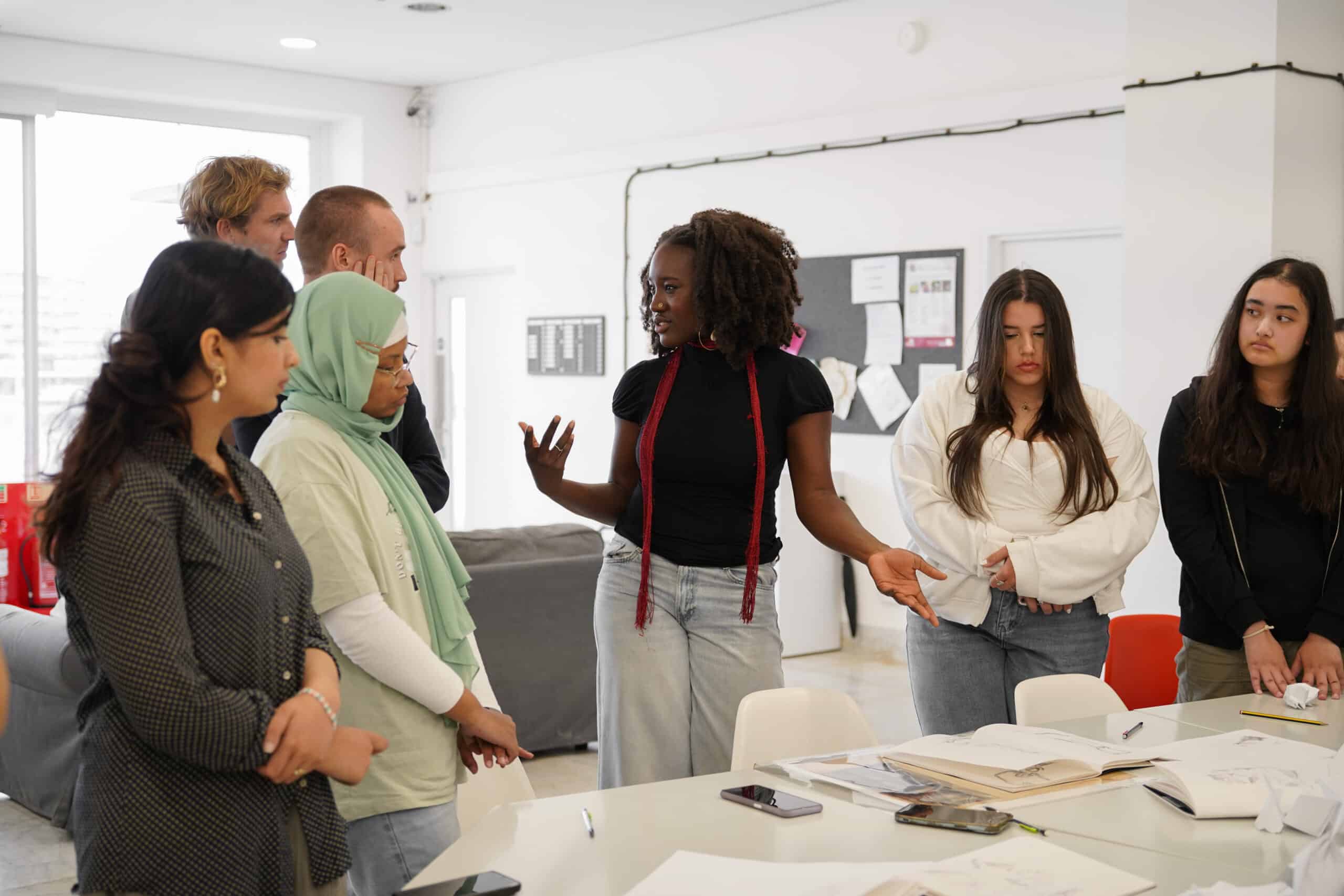
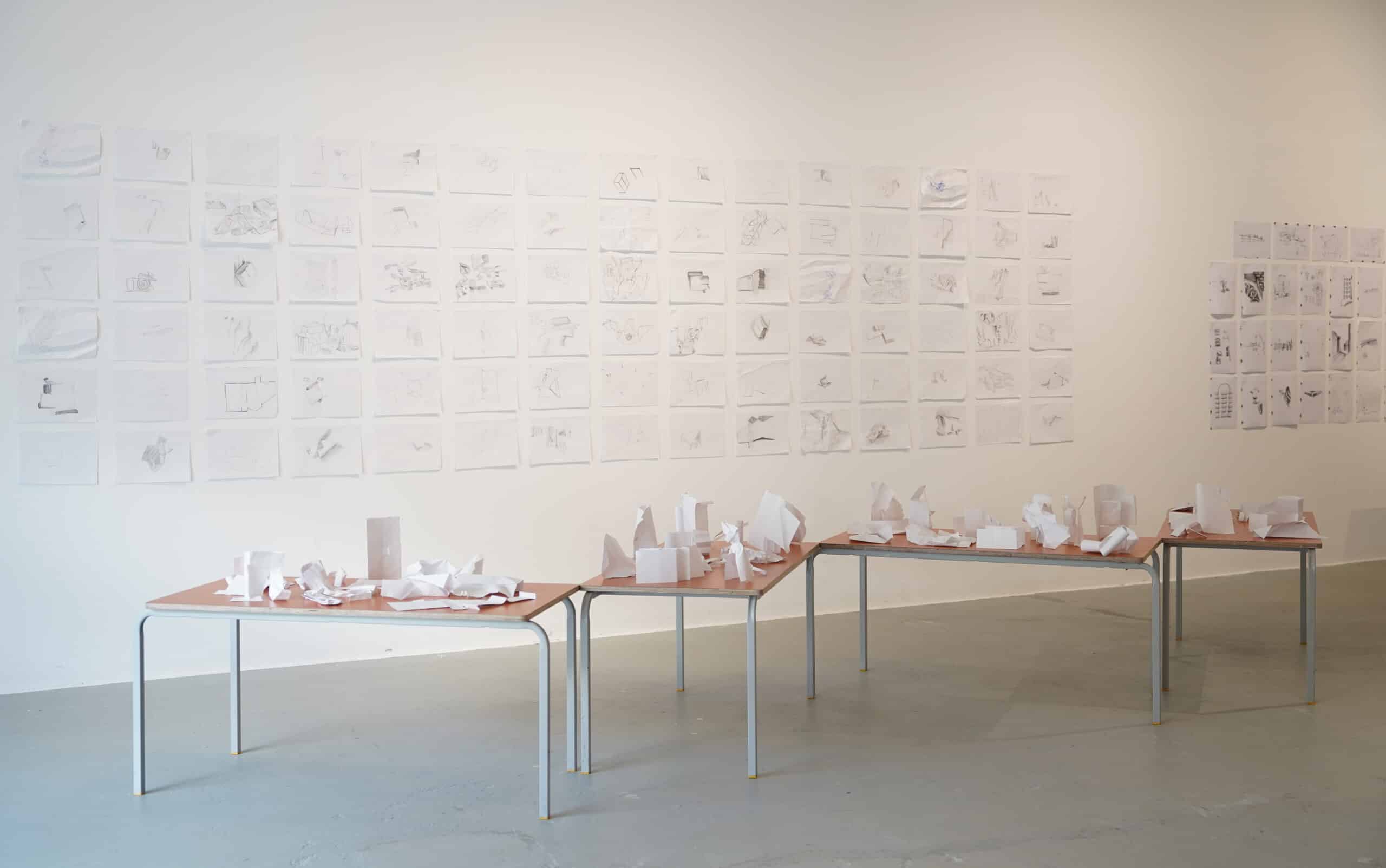
This workshop was part of the 2024 Architectural Summer School and took place at the Zaha Hadid Foundation. Read more reflections on the Summer School here. View a lightbox of the drawings from the collection used in the workshop here.
