Dom Hans van der Laan: Drawing the Scottish Tartan
This essay is published to celebrate the release of Dom Hans van der Laan, A House for the Mind: A design Manual on Roosenberg Abbey, by Caroline Voet. Buy the book. For more info on the design methodology and the work of Dom Hans van der Laan, see the educational website and digital archives: www.domhansvanderlaan.nl
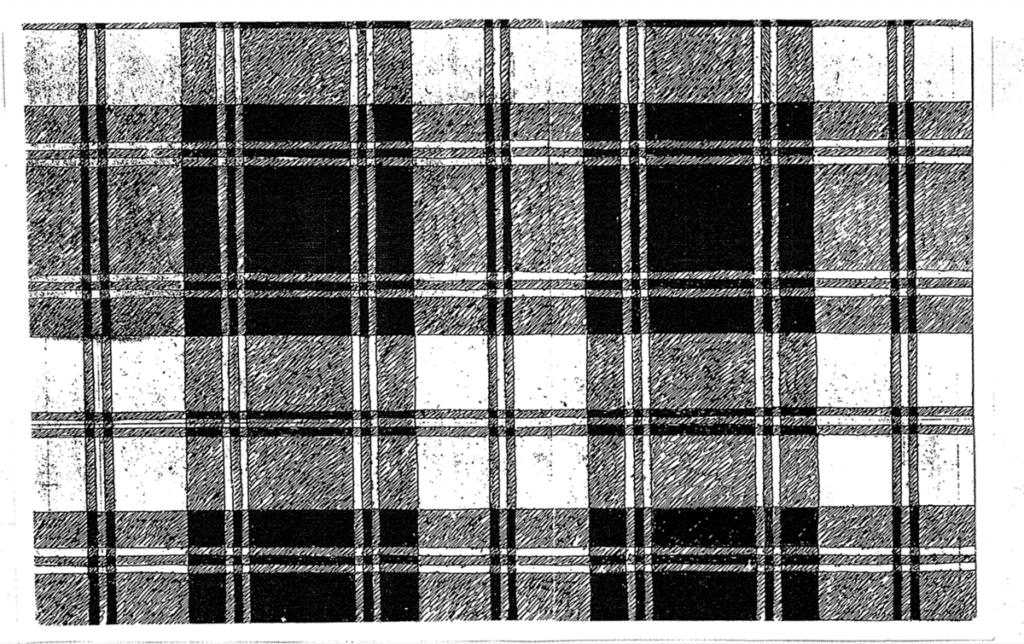
On 23 November 1968 the Dutch architect and Benedictine monk Dom Hans van der Laan unfolded an eighteenth-century piece of fabric, the Douglas tartan, in order to explain the mechanisms of space to his students. Alongside his brother Nico, van der Laan had been teaching a course in church architecture, held inside a seventeenth-century kruithuis, or herb house, in Den Bosch for the past 23 years. In his teaching he experimented with different approaches for grasping certain fundamentals of architecture, such as the difference between the interior and the exterior, mass and space, or the solid and the void, which in turn led to the development of the Bossche School. The promotion of this small sample of tartan would have no doubt incited a few raised eyebrows among his colleagues, as yet another strange idiosyncrasy of this eccentric monk, whose own built oeuvre consisted of just four monasteries and a house, and who kept no architectural office, choosing instead to work from his abbey cell.
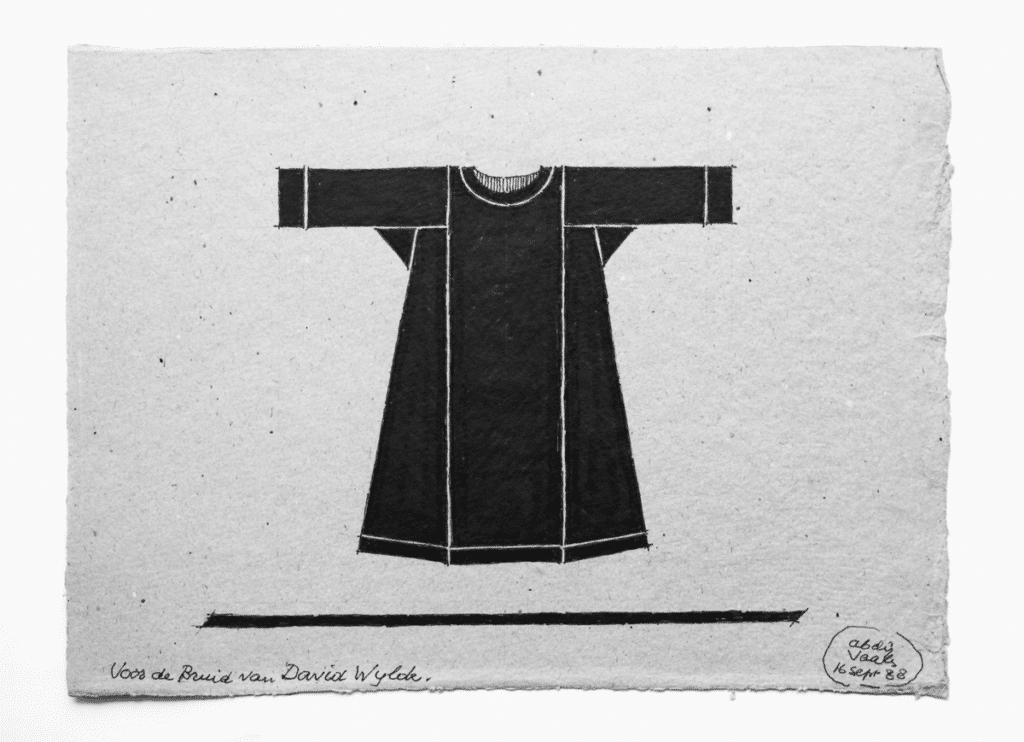
But the students of the kruithuis had become quite used to their teacher’s inclination to link architectonic space to fabric and clothing. Van der Laan had studied architecture for three years in Delft before dropping out to become a Benedictine monk in Oosterhout. When he entered the order in 1927, he was made responsible for the monastery’s vestment workshop.
As he acquainted himself with the needle, van der Laan began to draw sewing patterns based on ancient Greek tunics. In search of the original concept of St Thomas’ ‘habitus’, he was aiming to define a certain honest primitiveness and austerity. ‘Habitus’ – or habit – translates as ‘to wear’, but also ‘to have’. Both relate to ‘being’. As van der Laan observed, ‘We are as we are dressed.’ [1]
These early sartorial studies would also inform van der Laan’s architectural approach, through which he took ‘habitus’ as the central analogy of the elemental house. Following a classical tradition, he strove for symmetry (symmetria), mathematical harmony and measurable proportions between the sizes of the components of a building, from the part to the whole. For van der Laan, a house became a home only when it expressed a clear order, with each of its elements delineated as whole numbers that were clearly readable in the expression of a building’s facade – its columns, bays or windows. Although this may at first sound like classical proportions in realising this symmetria, van der Laan avoided all forms of mirror symmetry and the subdivision of the whole into equal parts. Instead he developed his own proportional system, or what he called ‘the plastic number’, which he used in an effort to rationalise the subjective experience of architecture. This approach favoured two ratios – 3:4 and 1:4 – whose juxtaposition could be read through all of the elements of the building, from the thickness of a wall, to its footprint on the site, to even its relationship to the city.
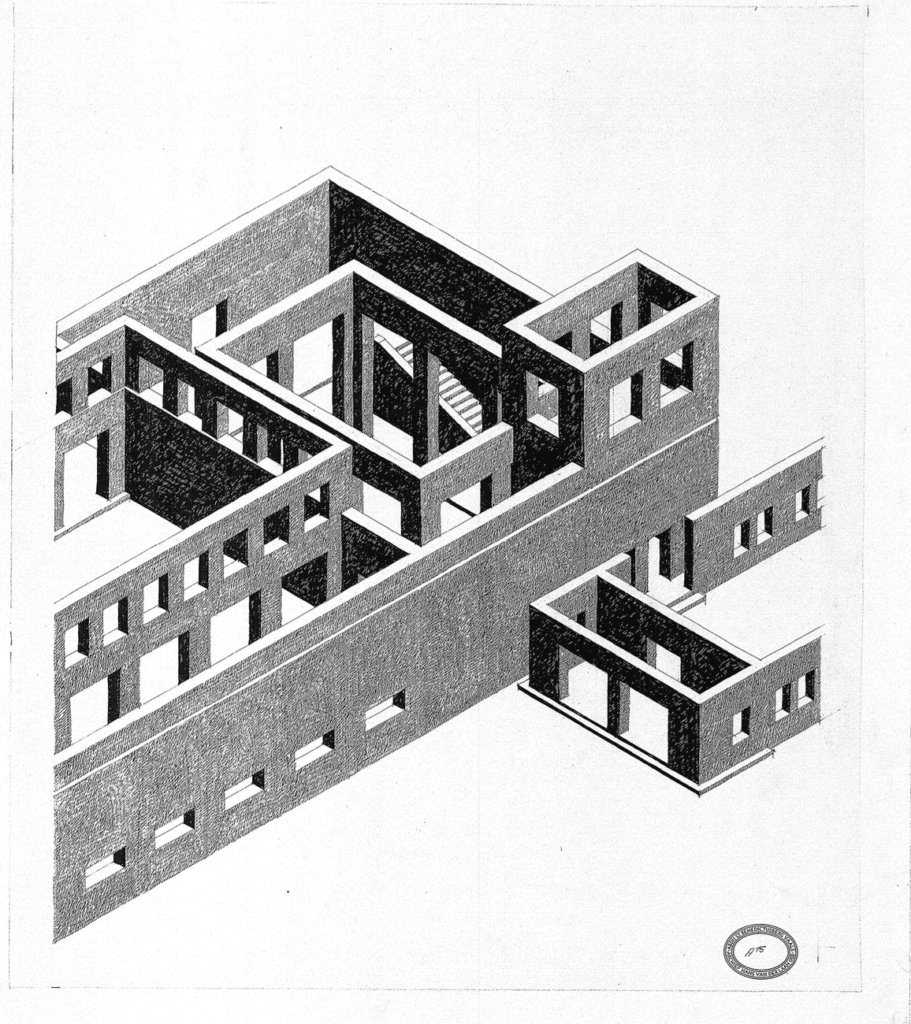
His extension of a Benedictine abbey in Vaals served as a testing ground for his idea. When he visited the church with students in 1968, shortly after it was completed, van der Laan invoked the concept of spatial superposition, explaining that it was not conceived as one large space, but ‘truly called upon by other spaces’: [2]
‘As such you see the three possibilities, realised one besides the other: a juxtaposition of galleries, a frame by galleries and finally a superposition of a total space with a space framed by galleries. The secret of the interplay of three spaces exactly lies within these diverse stages of development.’ [3]
The particular relationships realised in the church in Vaals were informed by what van der Laan had found in tartan patterns. And while the monk’s teaching may have tested his colleagues’ patience, by 1968 the tartan grid as a pattern was already frequently applied to architecture. Tartan, or mat grids, appear from 1963, in the original design for the Berlin Free University (1963) by Candilis, Josic and Woods; in 1965, in Le Corbusier and Jullian de la Fuente’s first proposal for the Venice Hospital; and in numerous Team 10 projects. Building in the postwar decades called for larger and more complex programmes, to which the tartan grid – with its limitlessness and straight lines of varying weights and distances – was perfectly suited. Although there is no evidence of influence, Van der Laan must have come across some of these studies. As with many sources, the tartan patterns inspired him and were absorbed and reinterpreted into his own thinking, which was further informed through making and drawing. In 1966 Van der Laan redrew the patterns of threads of the authentic Menzies, the Malcolm, the Clergy, the Maclachlan, the Scott and the Douglas tartans.
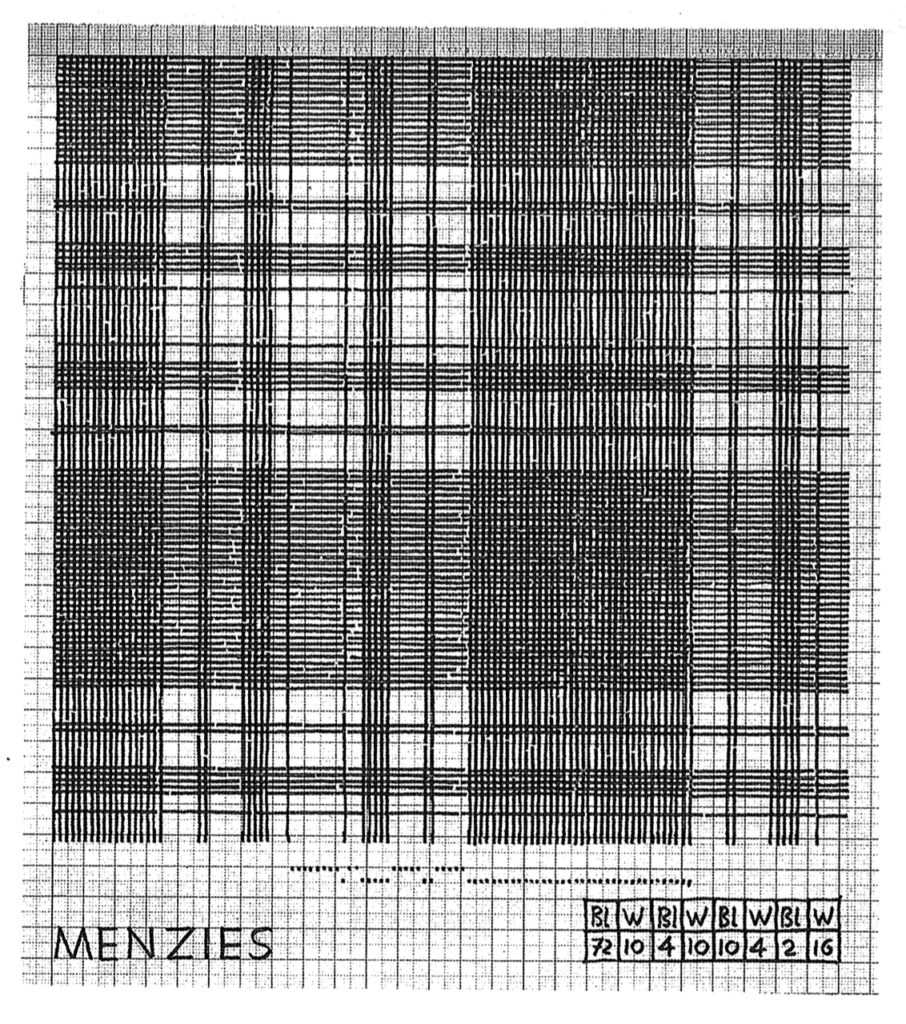
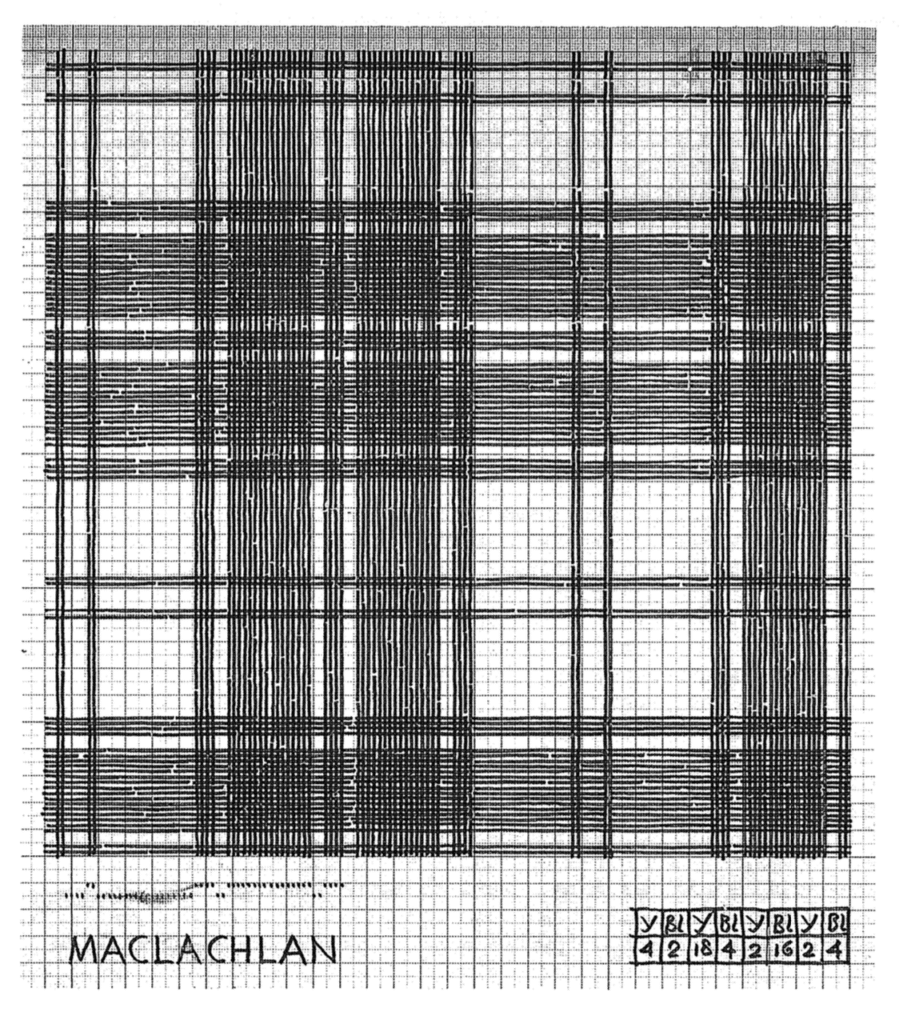
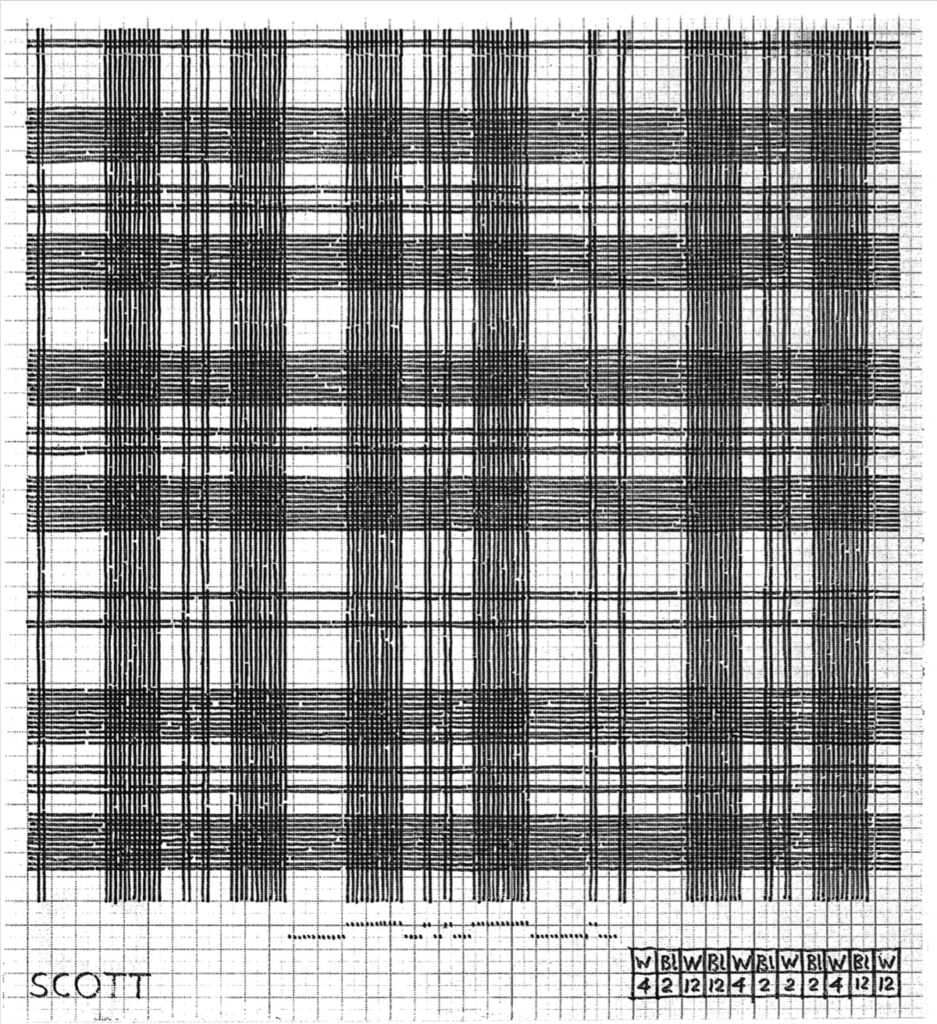
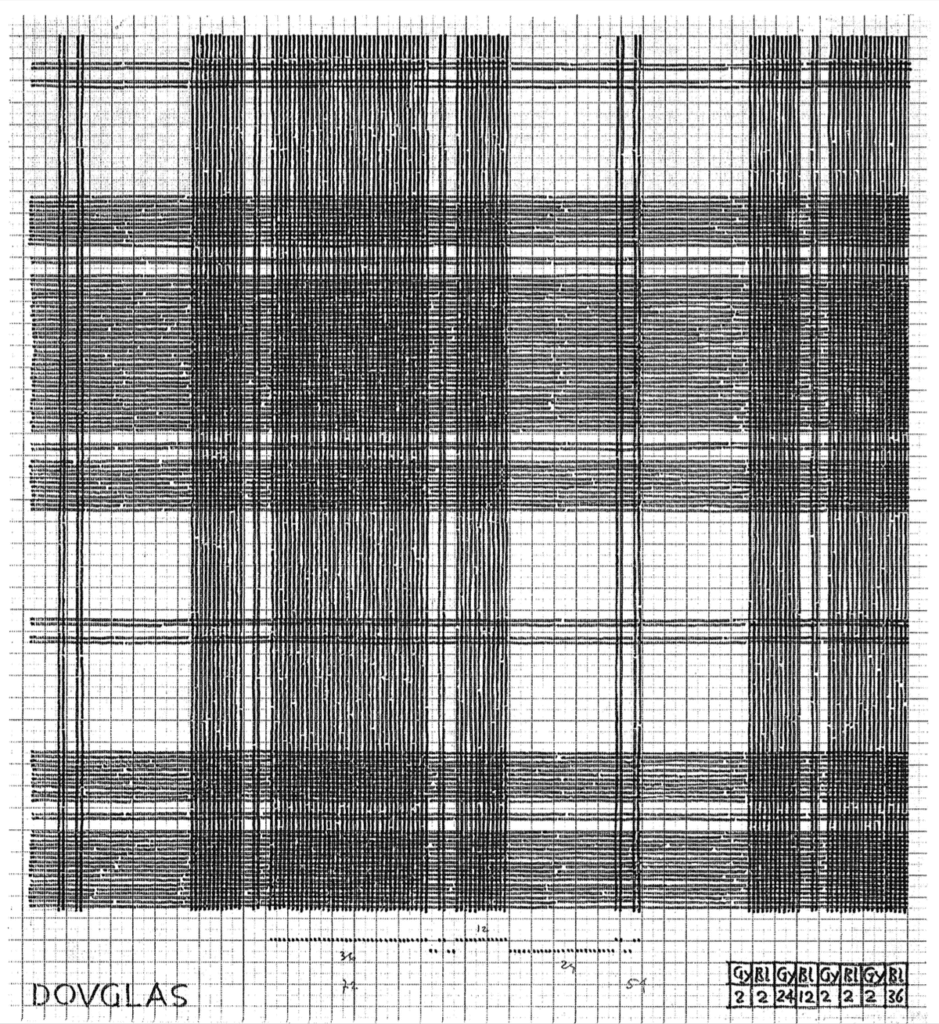
These Scottish tartans opened up an altogether new world of figure ground relationships: ‘The tartan seems to be the only one where the figure seems to be lighter in shade then the ground: white on black!’ he wrote. [4] In a lecture on architectonic disposition he explained how a tartan embodied a whole architecture, a kind of urbanism, in the plane of the cloth, suggesting that a whole city could be deducted from the primitiveness of its woven threads. [5] Architecture was ‘as one big game of backgrounds, as can be seen in the Scottish tartan where the coloured, intersecting bands silhouetted against the background of the “ground colour” in their turn becoming background for smaller bands’. [6] He addressed the tartan as a generic pattern, analysing its rhythm and density. [7] The pattern of the Douglas tartan proved to be exceptionally strong due to the equal figure-ground relationship between grey and back, light and dark – and because, according to van der Laan, they related as 3:4. A tartan with equal bands of white and black would inevitably lead to a grey tartan with overlaid black bands. However hard we might try, the opposite interpretation – of grey on black – would elude us. For Van der Laan it was clear: ‘if we make the dark band 1/7 wider and the light one 1/7 narrower, so that the ratio of their widths becomes 4:3, then the tendency of the light to serve as ground disappears.’ [8] To exemplify this effect, he showed a series of eight tartan patterns.
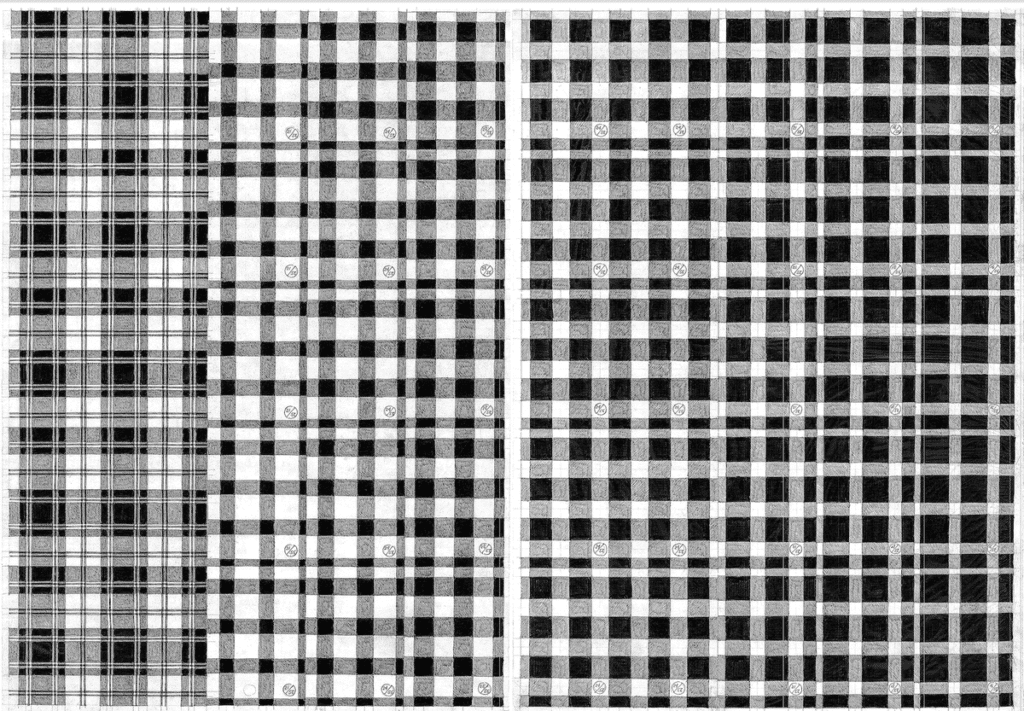
From left to right, the white bands are reduced by 1/7, each multiplied by three threads. The ambivalent contrast could be seen in the middle drawing with a proportion between the width of the white bands and their distance centre to centre as 24:56 or 3:7. Moving to the left, the dark bands become narrower from 28:56, 24:56 to 21:56. Moving to the right, the white bands become narrower from 24:56, 18:56 to 16:56. This ambivalence is captured in the Douglas tartan: the width of the grey band is 3/4 of that of the dark band, and therefore the figure-ground relation remains ‘undecided’ on different levels within the pattern. They embodied both the inside and the outside, the void and the solid, the open and the closed.
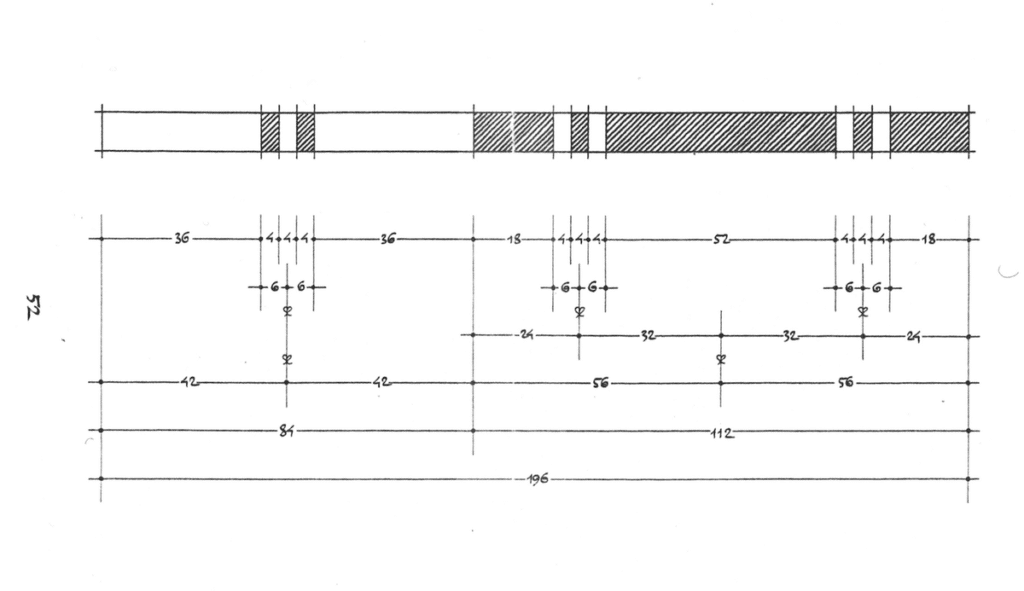
In the Douglas tartan, Van der Laan detected a second stage created by two pairs of grey stripes over the black, and of a single pair of black stripes over the grey. The ambivalence of the first partition is thereby decisively changed in favour of the black band as figure and the grey band as ground. For van der Laan this constituted the whole beauty of the tartan. The black band owed its figure-character to the fact that two pairs of grey stripes subdivide it so that the centre becomes a ground with the figure as its border. The pair of black stripes divided the grey band into two equal halves, retaining their former function as ground. In the black zone, two distinct compositions were superimposed, which did not happen in the grey. According to Van der Laan, this gave it a stronger value as figure. He also detected a third composition formed by the grey and black lines. Both sets of lines were separated by stripes of equal width to their own, which seemed to be just enough to allow this middle stripe to be identified with the original ground, ensuring that the two lines appeared as two adjacent stripes and not as a single broad band with a narrower stripe superposed.
The Douglas Tartan offered a multitude of readings through its different superpositions. It was not about superimposing space with matter per se, but about superimposing space with space. In a 1969 lecture to the Society of Latin Liturgy, van der Laan confined that he now mainly used the Scottish tartan as a tool, as it was an even simpler object then the human habitat to clarify to architects that they needed to differentiate several layers within their buildings. He compared it to the Genesis:
‘The Genesis of one day needs to be seen as the background of the work for the next day and so on, as the last bright line does with the composition of the tartan. In this vision lies the secret of the unity that arises between the different layers, in the tartan as in our human existence. It is the unity man seeks in vain when he rejects dualism. They identify the layers as one and the same plane and as the tartan falls apart in an endless amount of coloured squares, also of our human existence nothing remains.’ [9]
Once he had understood the tartan as a concept for designing spatial effects, van der Laan sought to extend his experiential architecture on an urban scale, resulting in a series of archetypal models. In a 1972 lecture he defined experience-space as three interlocking spheres that surrounding a single person: the action radius (a sphere around one’s body with a radius of the body’s length – c 3.5–4m), the walking field (c 25m) and the field of eye sight (c 175m). [10]
Relating the intimate human scale to the scale of a larger building complex or urban ensemble, van der Laan then translated these spaces into architectonic space. The first spatial cell (the action radius) became the room, which grew into larger courts (the building) and domains (terrain or city quarter). His diagrams embodied experience through abstract architectonic elements: cella – court – domain. Van der Laan developed a series of nine possibilities in which one became part of the other. From those models, the peripheral disposition showed the most interesting condition of superposition: the domain being formed by courts that in turn were formed by cellas. And from that abstract model, which he called an objective example, he developed different generic urban schemes. Domains could develop into city quarters around city squares.
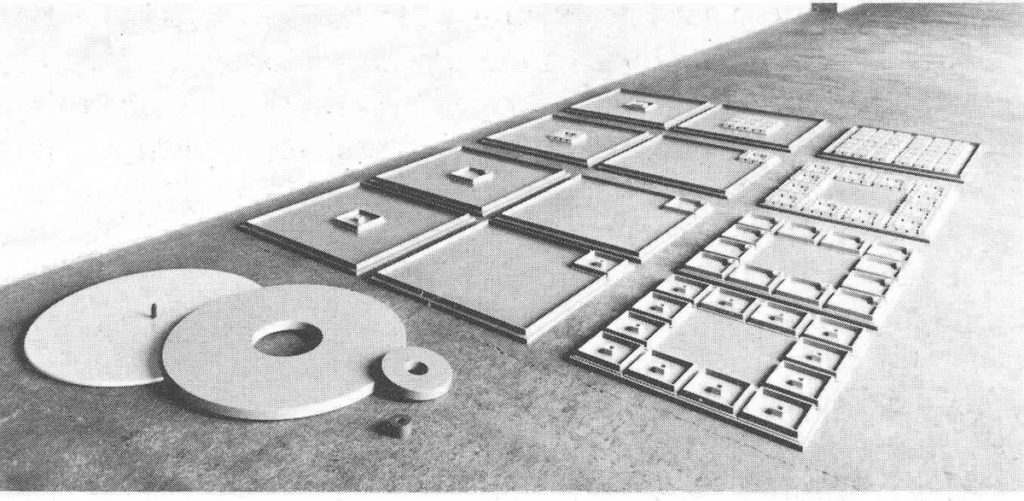
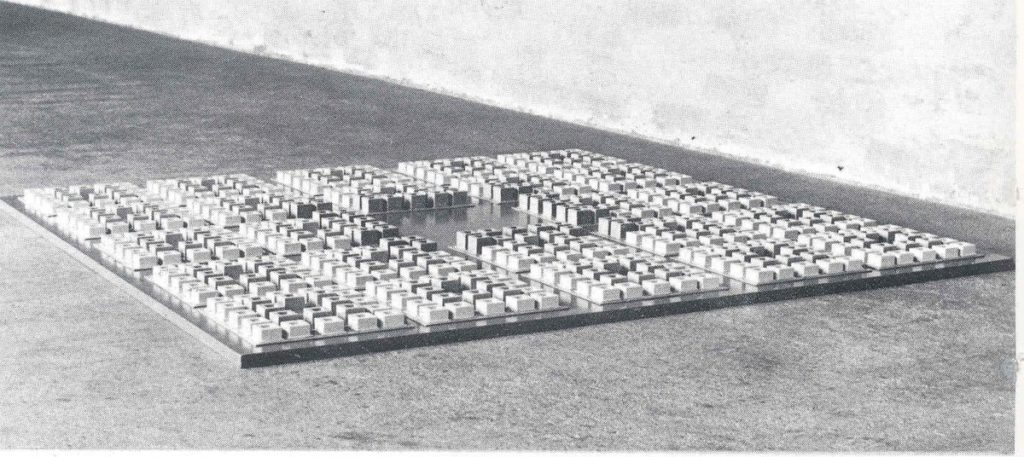
For van der Laan, the tartan pattern formulated a most objective, if not entirely achievable, vision of urbanism, in its representation of an architectural ontology of the city. In 1983, reflecting on his book Architectonic Space, he wrote to his biographer Richard Padovan:
‘When the book ends with a city map as a Scottish tartan, I know very well that such a city in our society could be built nowhere and that I at most can dream of a monk-settlement in that spirit. Such a plan will always have to bend and deform itself into the circumstances that will occur, like the tartan is subjected to the falling fold of the outfit. In order to come to that general city plan I had to take all steps of the line of thought one by one, processing again and again all subjective data to a new objective given. So I finally arrived at the objectivity of the number, to then share all previous steps in this highest objectivity.’ [11]
Notes
- VDL, Report of a talk between Father Talma and VDL (7 July 1950) [unp. VDLA], 2. This has no relation with Semper’s definition of dressing.
- VDL, Excursie naar de abdijkerk van Vaals, 6 July 1968, Cursus Kerkelijke Architectuur 6, Kruithuis, Den Bosch, p. 9.
- VDL, Excursie naar de abdijkerk van Vaals, 6 July 1968, Cursus Kerkelijke Architectuur 6, Kruithuis, Den Bosch, p17. ‘Zo ziet u dus de drie mogelijkheden, die hier naast elkaar gerealiseerd zijn; een juxtapositie van galerijen, een omlijsting door galerijen en dan tenslotte een superpositie van de totale ruimte met een door galerijen omlijstte ruimte. Het geheim van het samenspel van de drie ruimtes zit juist in die diverse stadia van ontwikkeling.’ Translation by the author.
- VDL, note on one of the Menzies tartan drawings, presumably 1966.
- VDL, Vierde les over de architectonische dispositie (5 maart 1966) CKA 4 (1965-1966) (Van der Laan Archives, St Benedictusberg Vaals)
- VDL, Algemene lesdag 16 juni 1973: ruimte, vorm en kwantiteit, p. 9 (VDLA).
- VDL, Over een Schotse Tartan, 23 November 1968, Cursus Kerkelijke Architectuur 6, Kruithuis, Den Bosch (VDLA).
- VDL, Over een Schotse Tartan, 23 November 1968, Cursus Kerkelijke Architectuur 6, Kruithuis, Den Bosch (VDLA).
- VDL, lecture for the Vereniging voor Latijnse Liturgie, Amsterdam, 4 February 1969. ‘Het scheppingsverhaal van de ene dag moeten wij zien als de achtergrond van het werk van de volgende dag en zo steeds door totdat de mens de hele schepping voltooit, zoals het laatste felle lijntje dat doet bij de compositie van de tartan. In deze wijze van zien ligt het geheim van de eenheid die tussen de verschillende lagen tot stand komt, zowel in de tartan als in ons menselijk bestaan. Het is de eenheid die de mensen tevergeefs zoeken als zij het dualisme afwijzen. Zij identificeren de lagen tot een en hetzelfde vlak en zoals een tartan dan uiteenvalt in een oneindig aantal gekleurde vlakjes zo blijft er ook van de eenheid van ons menselijk bestaan niets over.’ (VDLA) Translation by the author.
- VDL, CKA 7, Het menselijke verblijf in stedelijk verband, 21 October 1972 (VDLA).
- VDL, letter to Richard Padovan, 15 August 1983 (VDLA).
