Drawing Powers 2: The Object in the Drawing
This text is the second in a series of five in which Fernando Poeiras (ESAD.CR/LIDA), explores the different powers of drawing within architectural design projects. Each text is illustrated with examples from the Drawing Matter Collection. Find the introduction to the series here.
First, I consider drawing as an adequate medium of construction. To make the project visible, measurable, verifiable in all its phases, to anticipate solutions, so to speak, with a spirit of truth: this, and no other, is the specific function of drawing, of any technique or mean of representation that is taken as such.
– Giorgio Grassi
At the core of many drawing practices is a process of clarifying the ‘object in the drawing’, which is also a process in which the drawer gains a better understanding of themselves.
Focusing on the intentional aspect of an experience that, in some sense, defines the design process, may obscure our awareness of the role drawing plays. This may lead us to eliminate the actual experience from our understanding, so that this rich and fertile process of clarification can falsely appear as a sequence of purely rational operations by an automaton. We must rescue these experiences to identify what drawing truly brings to this process of clarification and validation.
This drawing practice is characterised by a central form of involved interaction: the reasonable dialogue between the drawer and the drawing. [1] The aim of this reasonable dialogue is a valid clarification of the object, primarily its effectiveness.
Many drawings lack the fixity, clarity, and communicability of a final representation. As a result, the importance and intelligibility of this clarification through drawing only becomes apparent if the drawings are framed within a certain design concept, a certain design strategy, a certain project phase.
Looking at the records left by the dialogue between drawer and drawing, it is easier to recognise the repetitive but cumulative process known as re-representation. [2] It is harder to see the parallel processes involving other types of representation, such as the divergent representations that can take the design – or parts of it – in other directions. The importance that the cumulative sequence of representations has for achieving design objectives reinforces (retrospectively) the perception of a determinant ‘intention’ in the drawing process. This selective interpretation of the drawing process may also cause us to overlook all the work involved in judging and choosing the best approach to a problem, the rich inventiveness of finding the most suitable mode of representation, or even the consequences of clearly seeing that an idea does not work. [3]
The powers of clarification through drawing – firstly, to be able to make an idea visible, rigorous, and effective – are exercised throughout the process to deal with many problems: invisibility or any kind of visual uncertainty, such as imprecisions; and redundant or ineffective aspects of the design. The range of visualisation, in the context of design, goes beyond the limits of both the inner mental image and of natural perception.
This is manifest in some techniques such as sections and projections. James Gowan’s drawing (DMC 2789.2.1) shows the inventiveness of visualisation by establishing qualified relationships in space, beyond standard metric architectural visualisation), practicing visualisation as a problem-solving device, and adjusting it inventively to specific design problems.
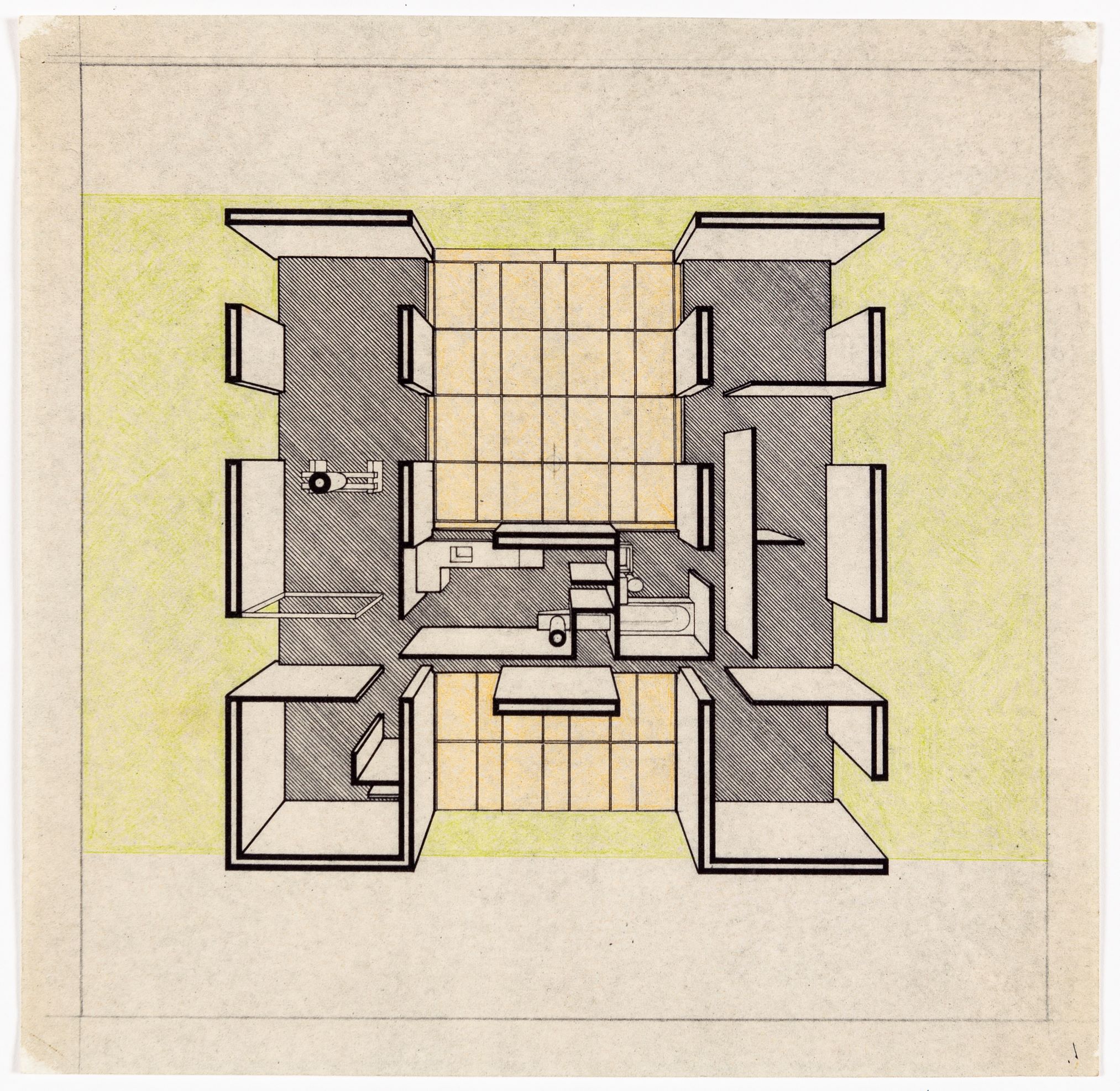
Measurements play a fundamental role in design, as a rigorous and efficient organising element. Instruments and materials not only support different metrics, from rulers to graph paper, but also techniques and codes. We can compare different uses of the ‘grid’ technique to understand the productive aspect of metrics. Grids are commonly used in the transference of images, but they can also help discover relationships within objects (or their contexts) and suggest changes in them (DMC 2098; DMC 2141.3,. Conversely, a grid can simply be used to unequivocally lock-down a design, precluding any further exploration through drawing (DMC 3337.2.1).
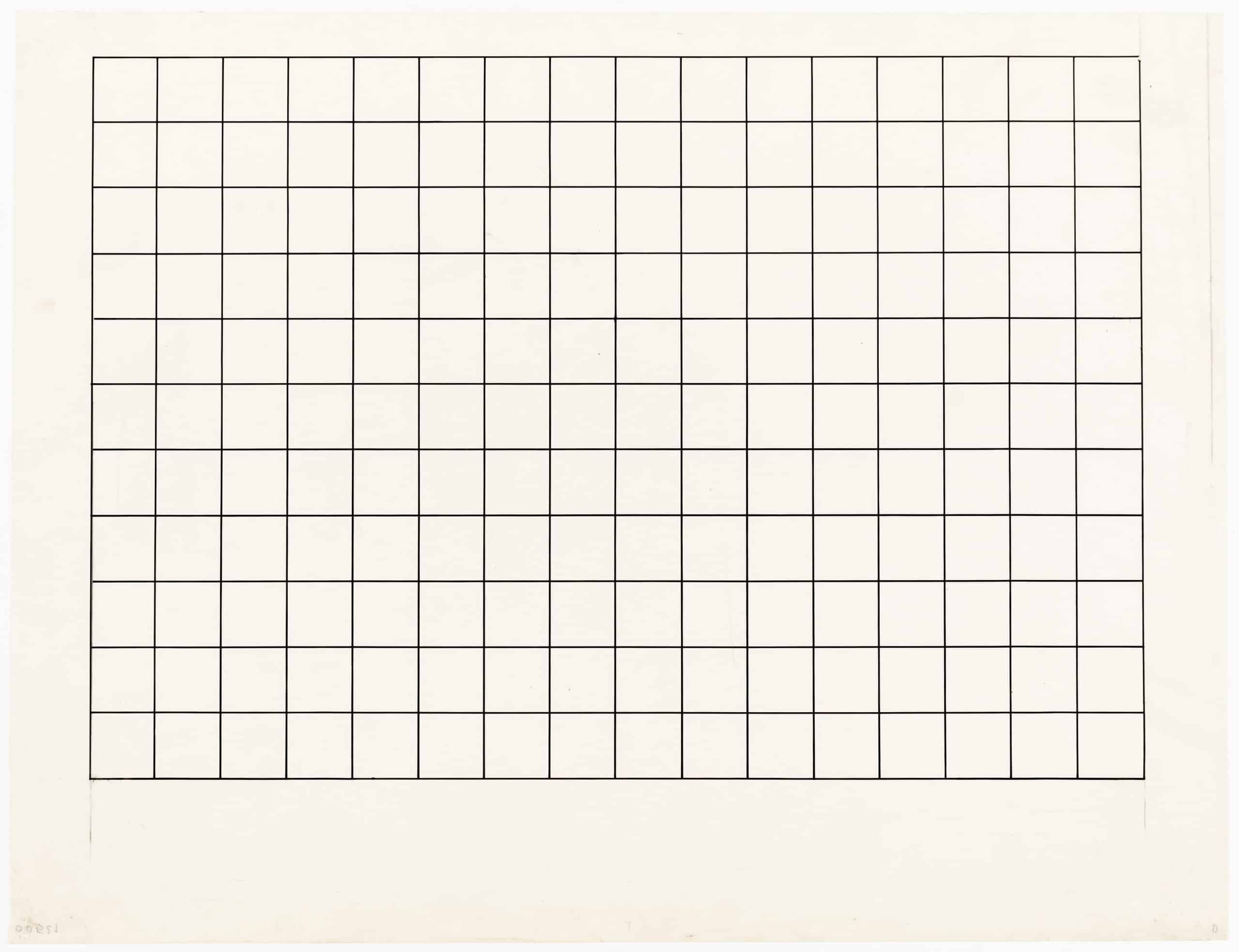
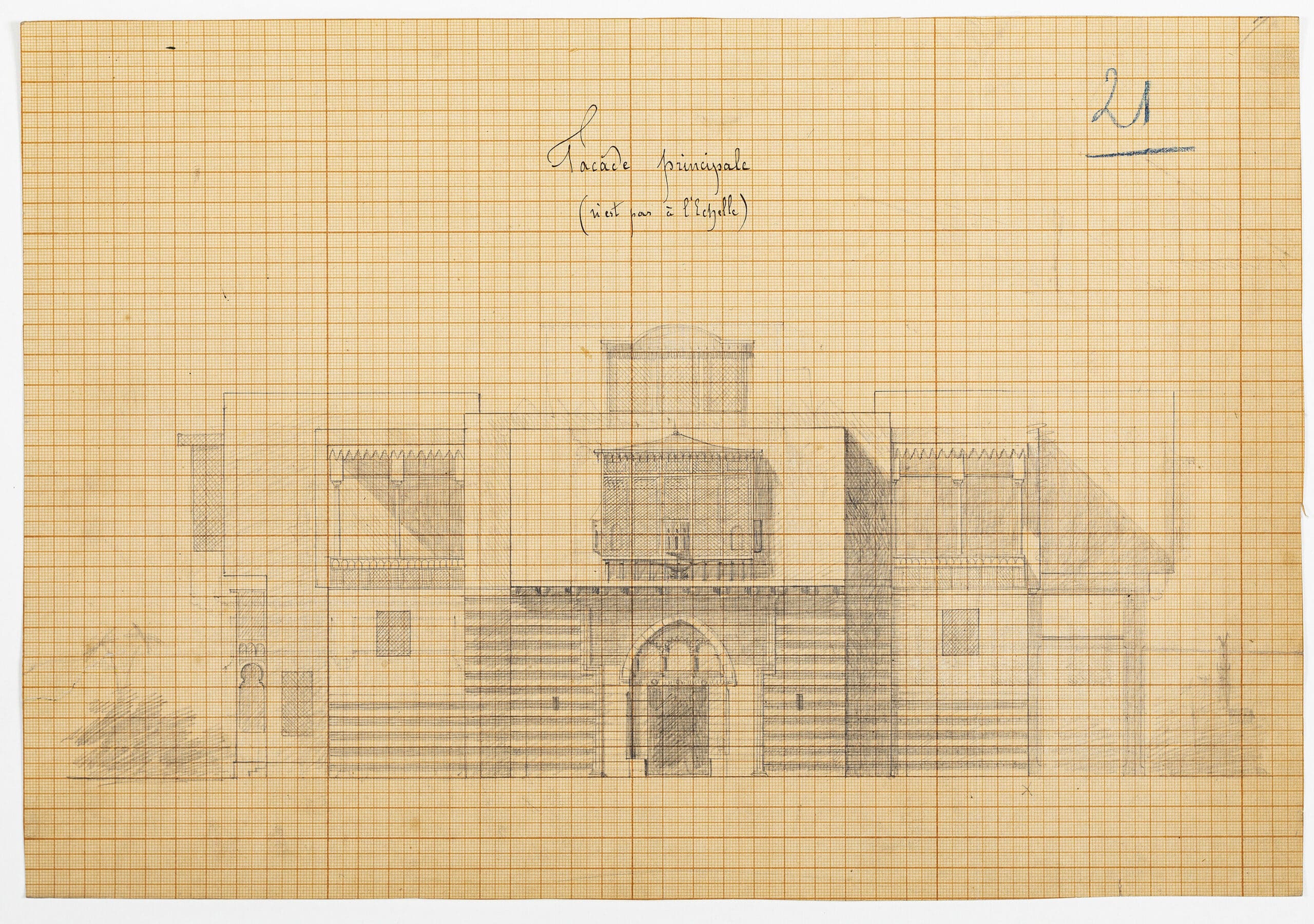
The definitive nature of the drawn line in resolving some uncertainties explains its prominence in design drawing. Due to its characteristics, line is a structuring element of architectural drawing, but line has different uses and many qualities.
In some of the drawings in Kate Macintosh’s sketchbook (DMC 3330.0.14) line is employed in the service of observation – whether for rigorous description or schematic suggestion – rather than to represent design. In these drawings, Macintosh’s line acquires qualities of direction and rhythmic frequency that are used for representation – in the sense that they provide a perceived correspondence with the real – but are not strictly used for the measurable and effective representation of design – suggesting that representation can provide an insightful and extremely subtle dialogue with reality.
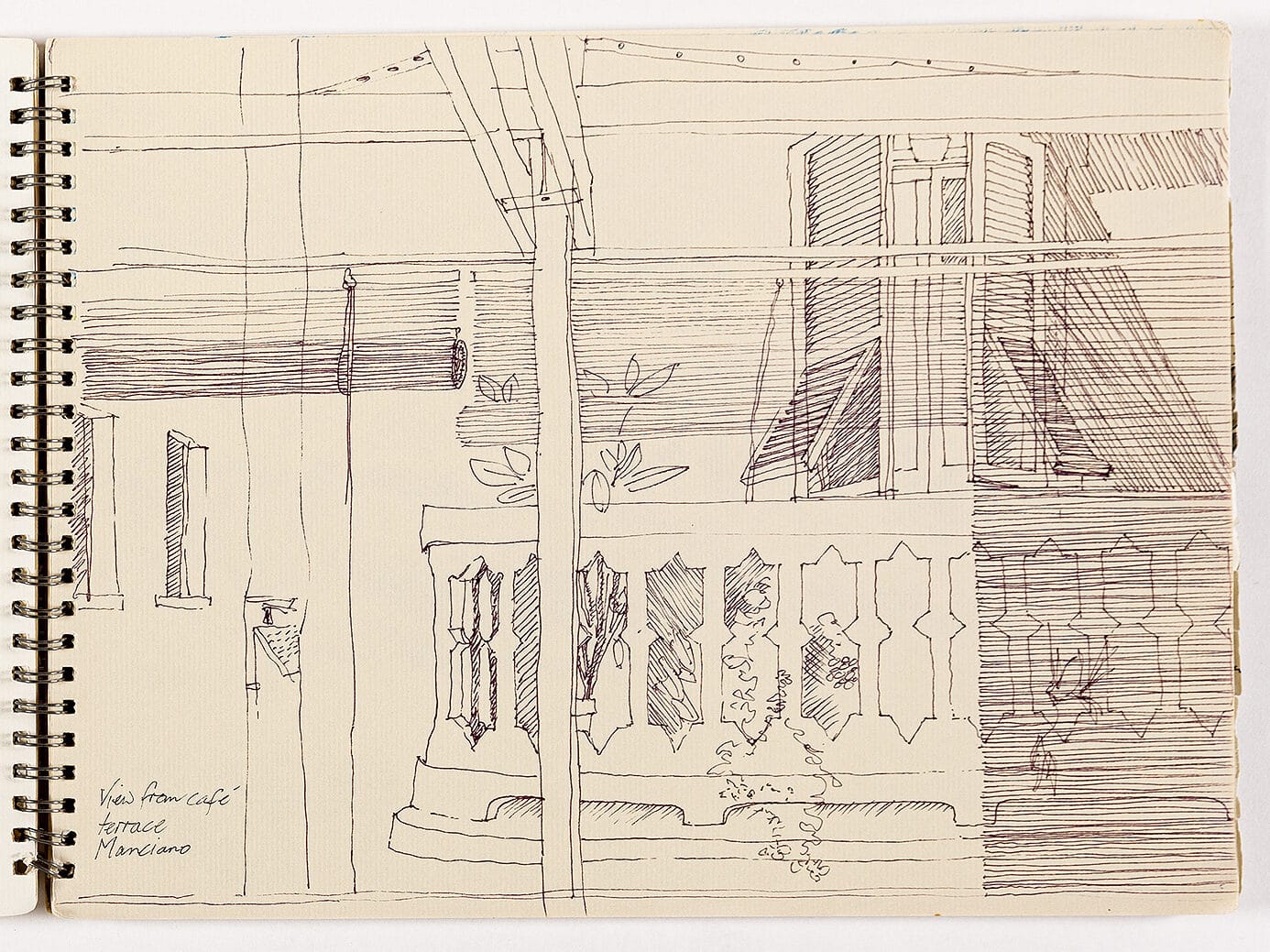
Another example that explores the qualities of drawing beyond (standard) design representation, but in a different direction from Macintosh, are the drawings of Peter Wilson (DMC 2902). In a pleasurable exercise that is expressively aesthetic, this drawing explores the use of spots and patches of shading and is organised with rhythms and diagonal lines of force. In other words, in this case, Wilson draws the drawing rather than the design.
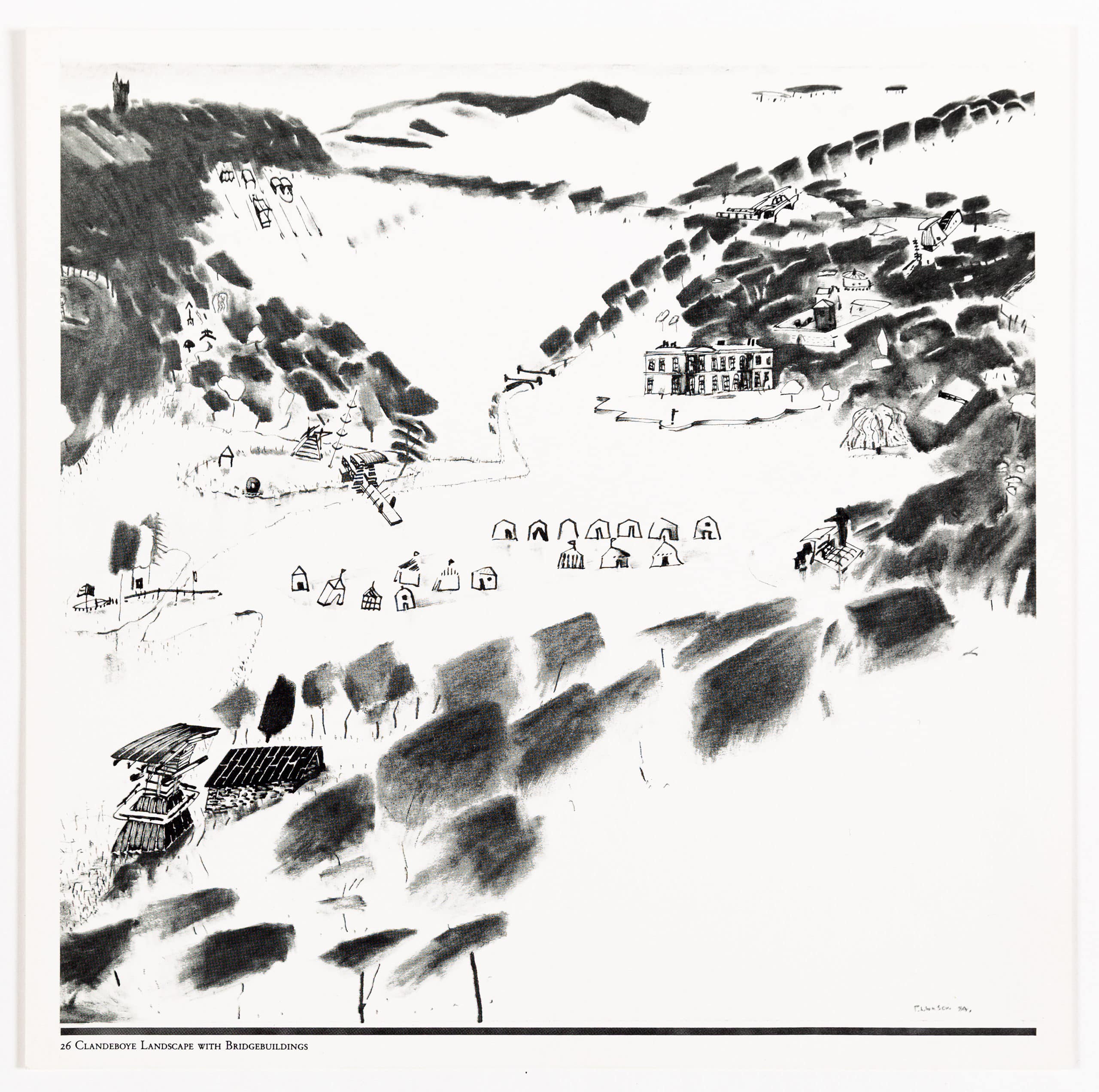
Some of these problems only become apparent in the drawing itself, although the overall record predominantly bears witness to the pursuit and finding of the final resolution. Right at the beginning, when there is an initial idea (and designing does not always start or finish with ‘initial ideas’), drawing is what transforms the idea from (mental) invisibility to (exterior) visibility, and this makes the sensible and sensitive transition from the draughtsman’s soliloquy to a dialogue with the drawing, using a range of visibility that exceeds natural human vision.
Turning an object into a drawing is an attentive process of clarification, of seeing the object more clearly, resolving obscurities, invisibilities, errors, illusions, etc. Thus, in this use of drawing, insofar as representations are transitive, ‘representing’ becomes a task of clarifying objects through drawing them and, therefore, a certain experience of the ‘object in the drawing’ is essential.
An equally significant aspect is that drawing amplifies and disciplines certain capacities of the drawer, namely those of schematising (abstracting), revealing the implicit, describing (in detail) and (communicatively) explaining.
These Zaha Hadid sketches (DMC 3077) exhibit some of the virtues of abstraction in drawing: an abstraction exercised materially through drawing. Hadid’s sketches convey the essence of the design idea in a speedy process of thought-notation that remains imaginatively and visually open – a core operation of schematising through drawing.
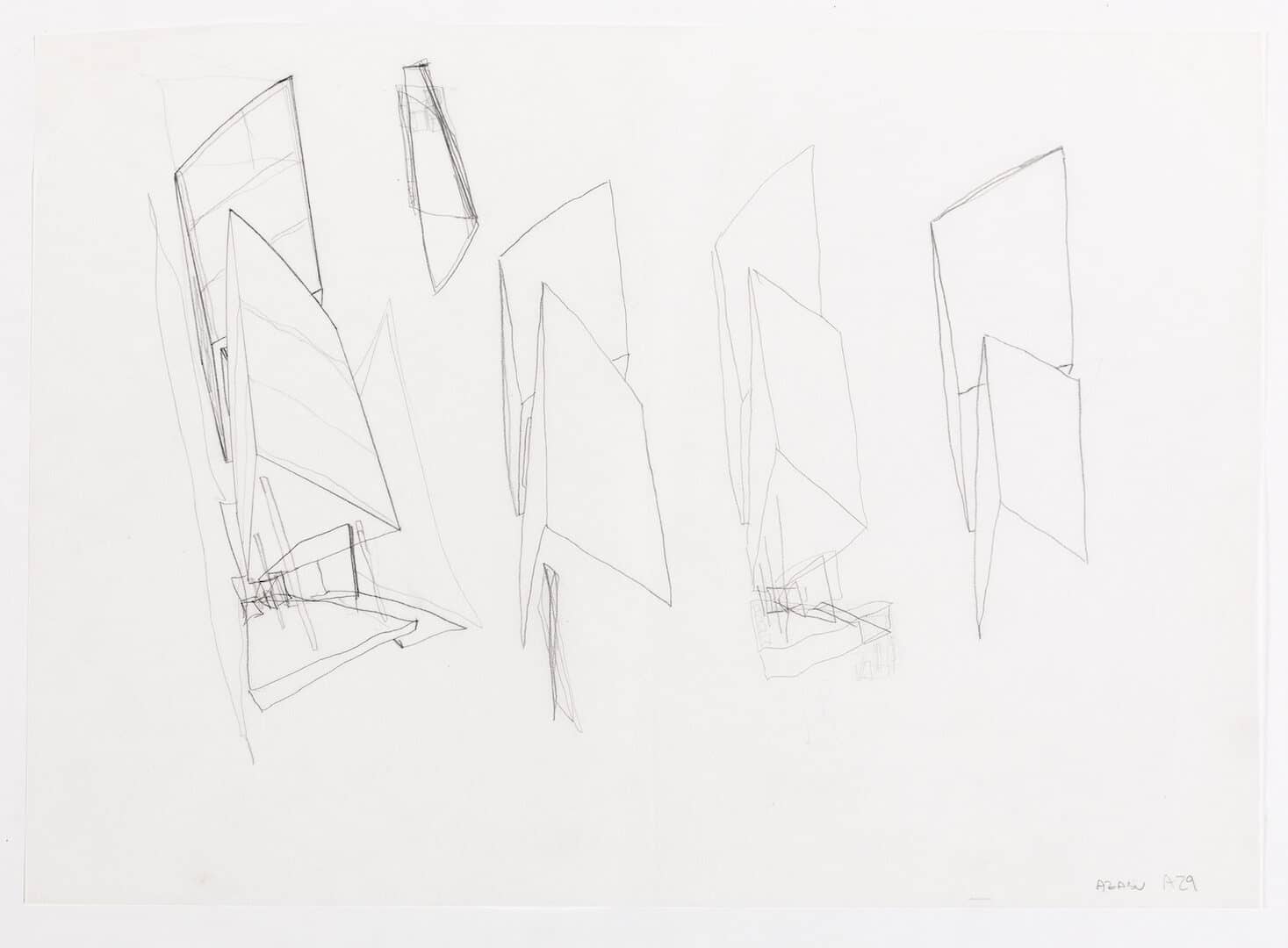
These visual-mental operations are central to many techniques and codes of design representation, a fact that sometimes leads the process of clarification to be confused with the techniques and codes of representation itself. But the fundamental issue is that, in practice, drawing amplifies the clarification of the object (in the drawing) and enhances the process by which the designer gains a greater understanding of the object and of themselves.
Notes
- Gabriela Goldschmidt, ‘The Dialectics of Sketching,’ Creativity Research Journal 4 (2) (1991), 123–143.
- Rivka Oxman, Design by ‘Re-representation: A Model of Visual Reasoning in Design,’ Design studies 18 (4) (1997), 329–347.
- Bill Buxton, Sketching User Experiences: Getting the Design Right and the Right Design (Burlington, MA: Morgan Kaufmann, 2010).

– Fernando Poeiras