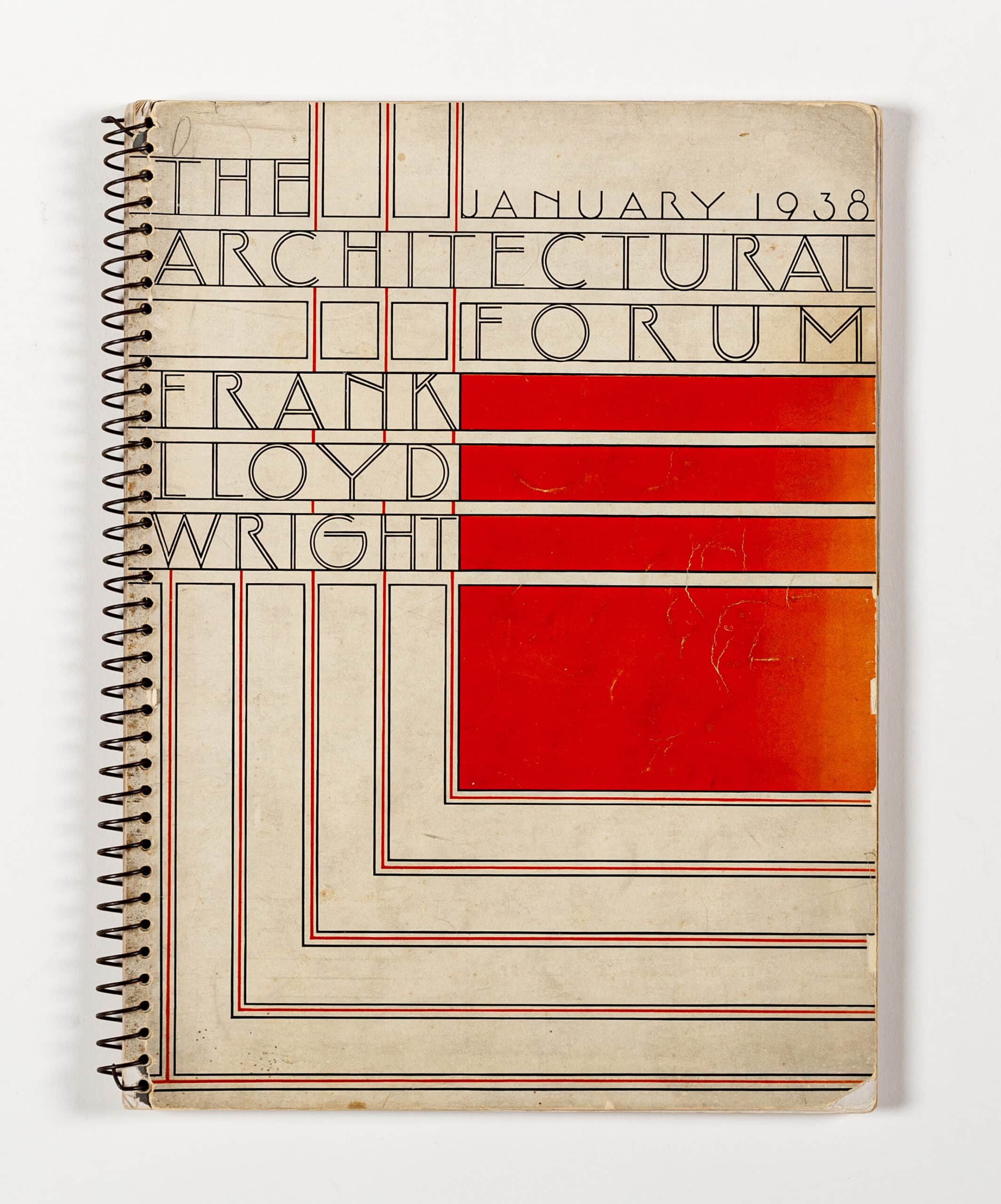Collection Guide: Frank Lloyd Wright
– Editors and Nicholas Olsberg
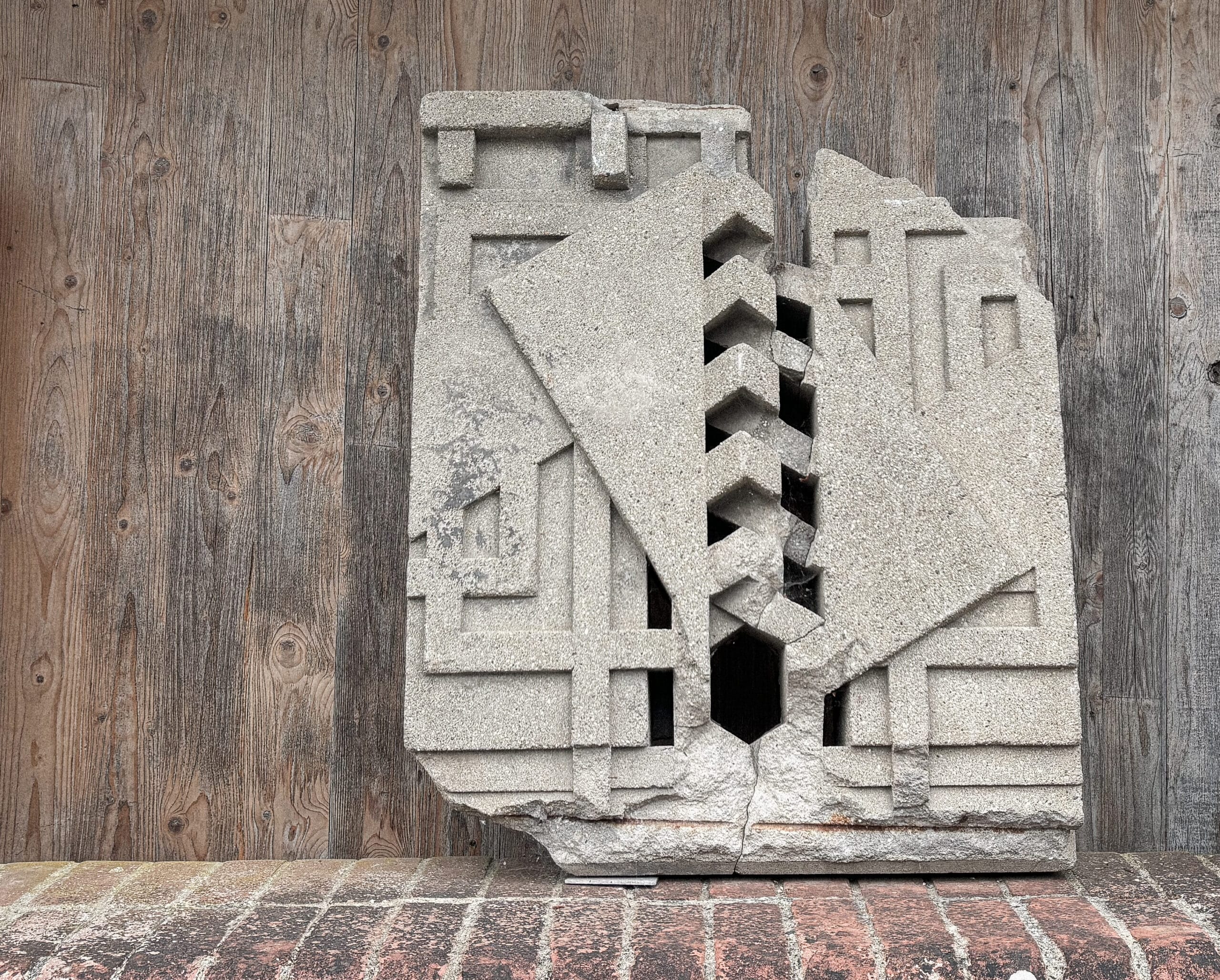
The Frank Lloyd Wright collection is of primary interest from 1936 to 1951, and especially for a small group of studies and presentations for the shaping of domestic space, dwelling within landscape, and interior fittings. There are also important isolated drawings for a prairie house, Midway Gardens, the Johnson Administration Building, and the late Wyoming Valley school; and there is an extensive file in typescript of occasional writings from the 1930s. Wright saw his process and presentation drawings as the record of architectural principles and imagination at work, exhibited and published them from the first years of practice with exceptional scope and refinement, and regarded them as a corpus essential to his legacy. Despite Wright’s determination to maintain the integrity of the archive, a number of drawings left the studio or estate over the years. Any collection is supplementary to the archives of the Frank Lloyd Wright Foundation—the estate of the architect and practice—housed at the Avery Library in New York. [1]
Read all writings on Frank Lloyd Wright.
To view the complete Drawing Matter Collections of Frank Lloyd Wright, click here.
Project Drawings, 1906–1956
Mrs. Harry E. Brown House, Geneseo, Illinois, 1906
Principal elevation of a substantial and strikingly advanced prairie house, apparently unbuilt but anticipating the garden façade of the Avery Coonley residence one year later. The drawing, already in the manner developed for the Wasmuth plates of 1909–11, is that from which the hard line measured presentation perspective in the FLW Foundation Archives was derived.
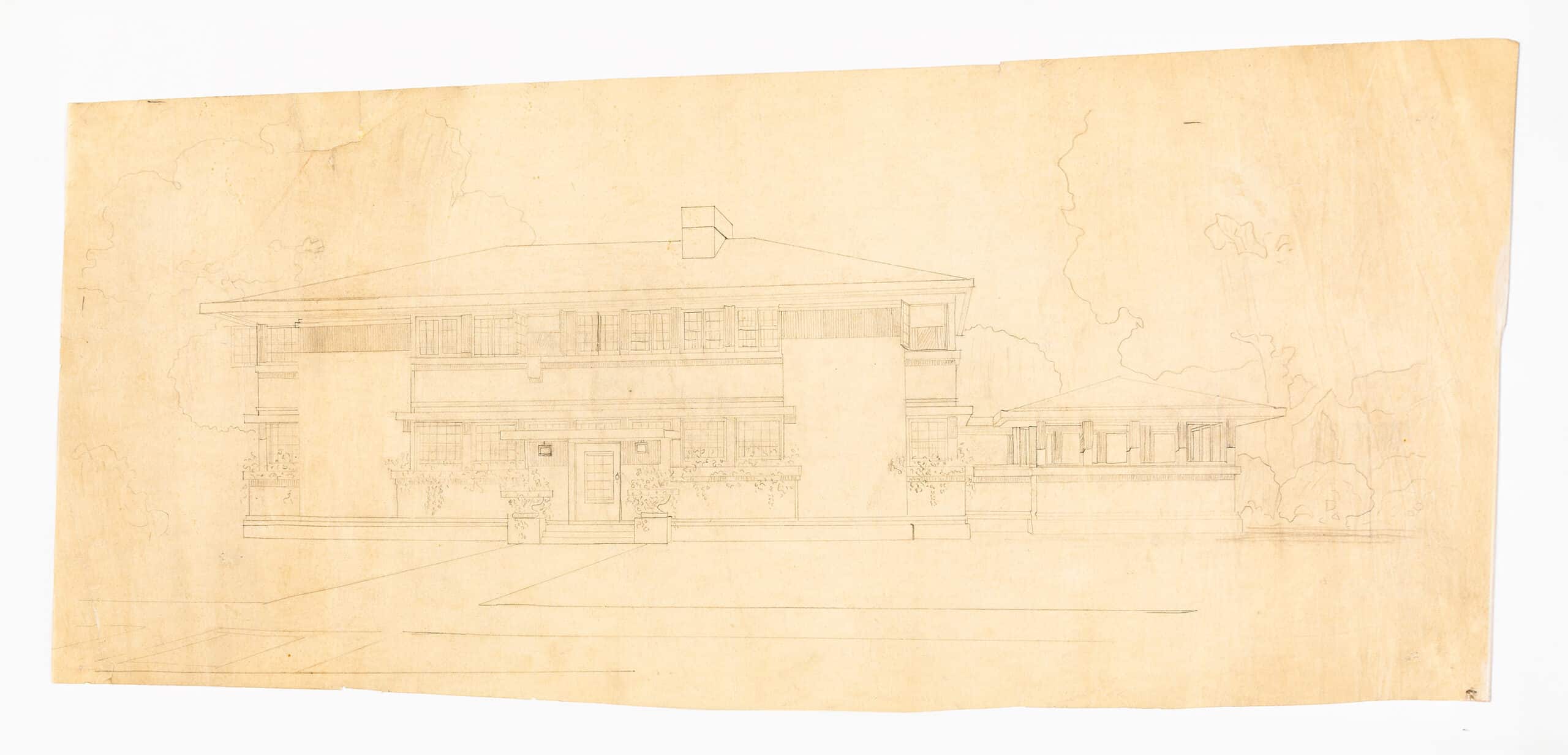
Midway Gardens, Chicago, Illinois, 1914
The sheet, close to the executed, and later remounted by Wright as a Japanese scroll for an exhibition in Tokyo in which he presented the proposed language for the concrete elements of the Imperial Hotel. The collection also houses a concrete block in the feather pattern filling the mezzanine walls in the courtyards of the Garden, retrieved from the site when Midway Gardens was demolished in 1929.
Read more about Midway Gardens here.
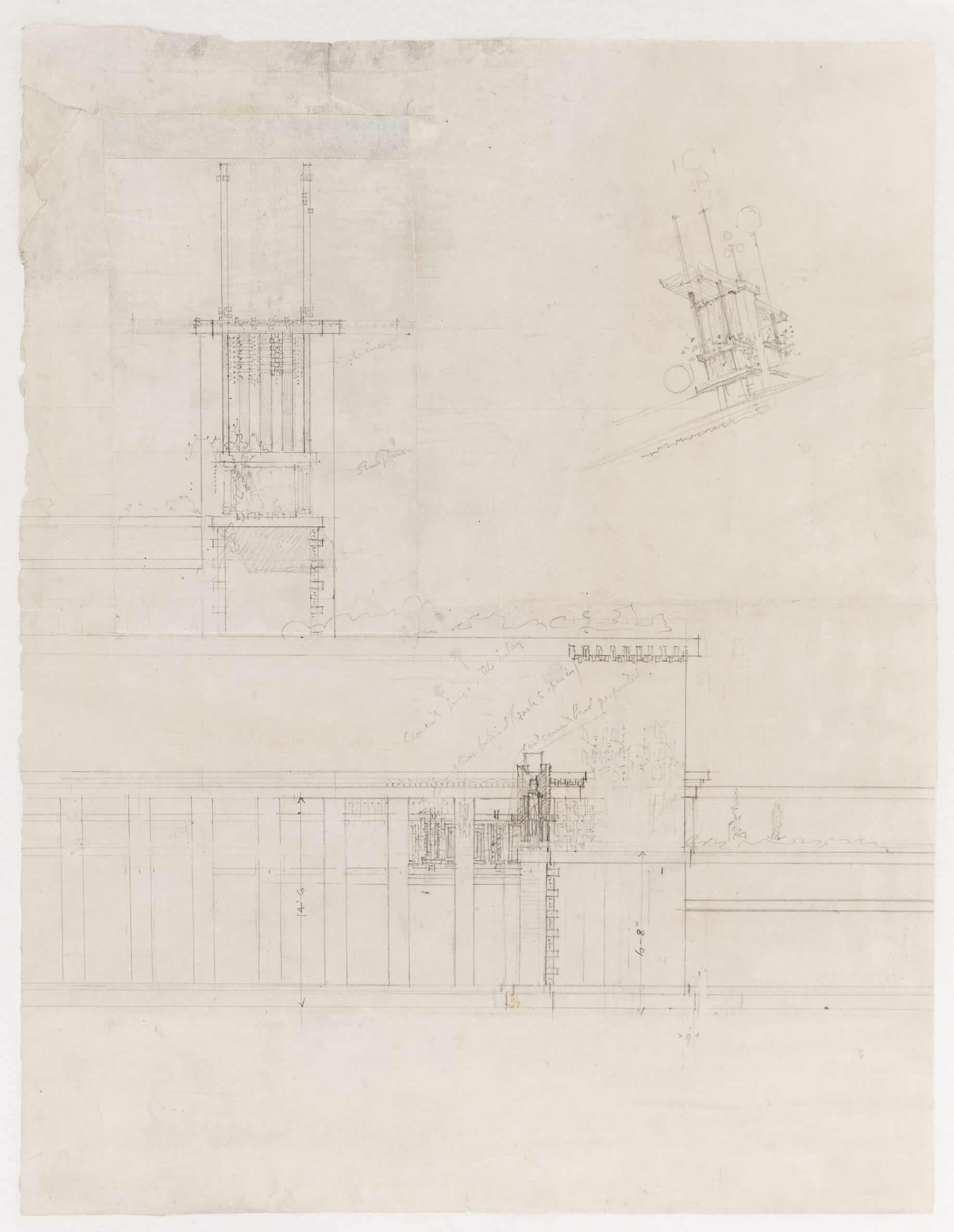
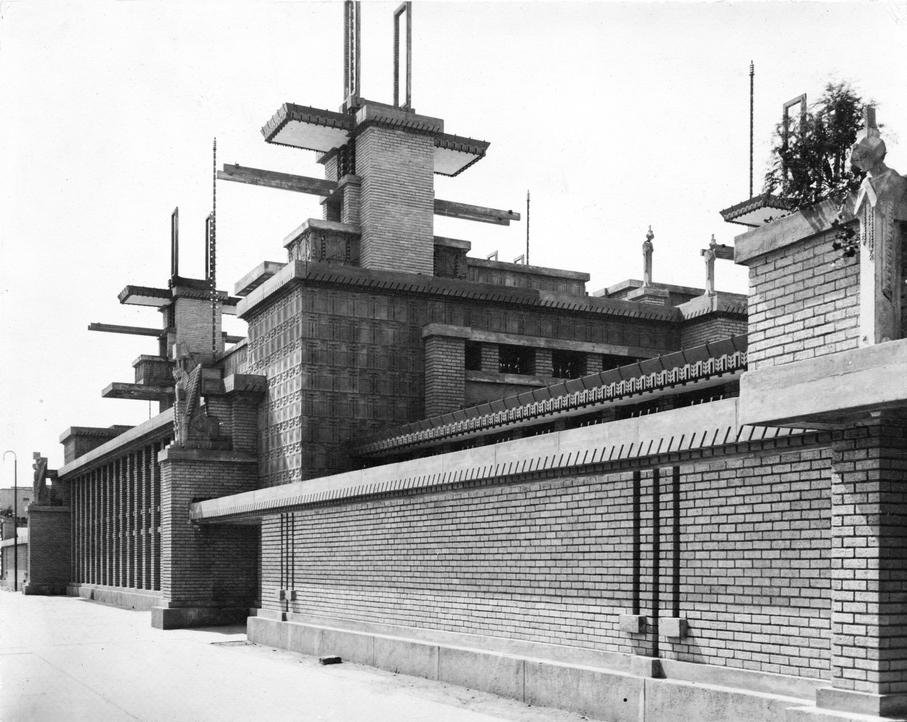
S.C. Johnson Company Administration Building, Racine, Wisconsin, 1936
Comprehensive general plans and sections, with three details of lighting and steel furnishing, on 12 sheets of drawing or blueprint. Notable is a coloured sheet of elevations for the standard desk and chair.
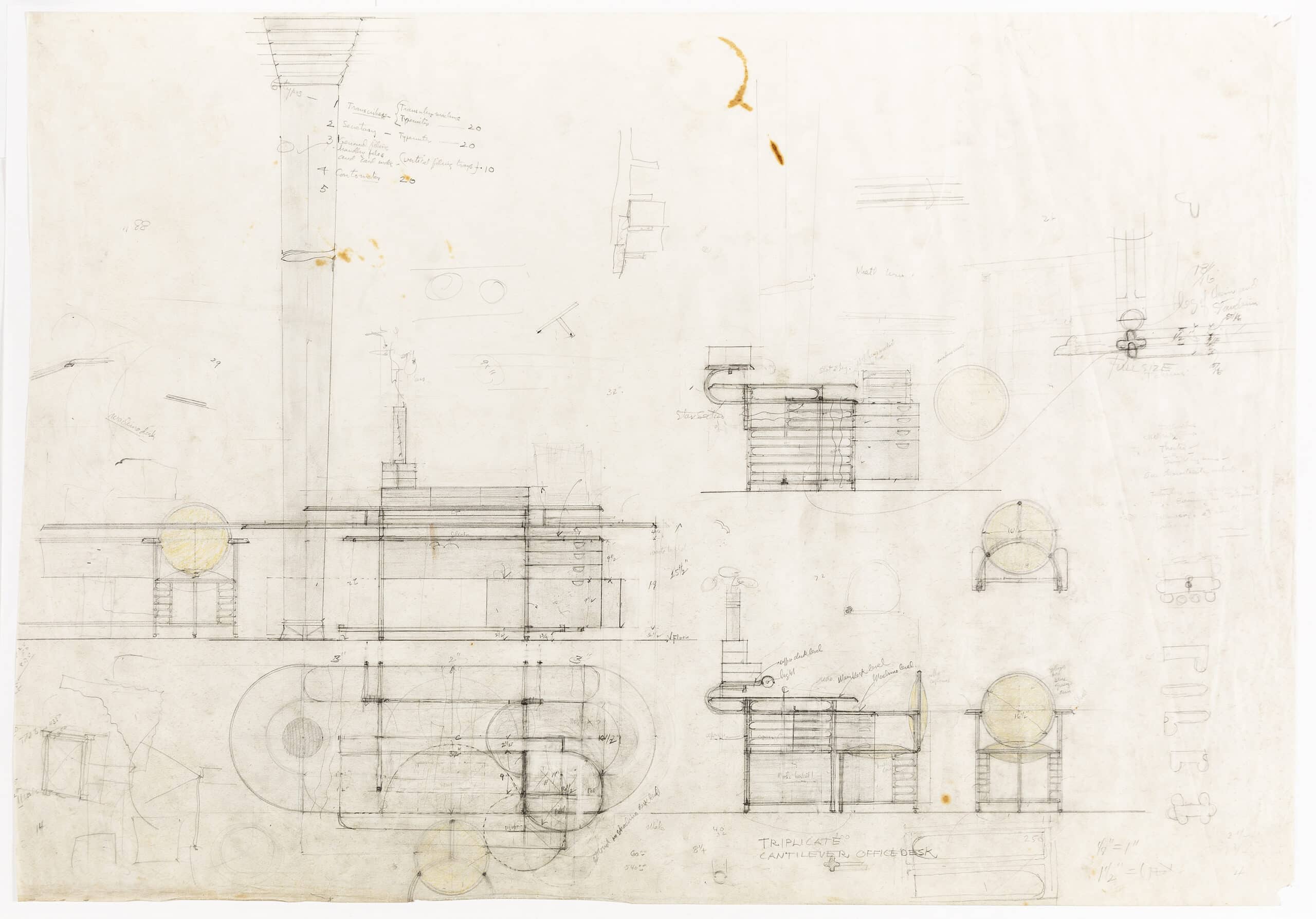
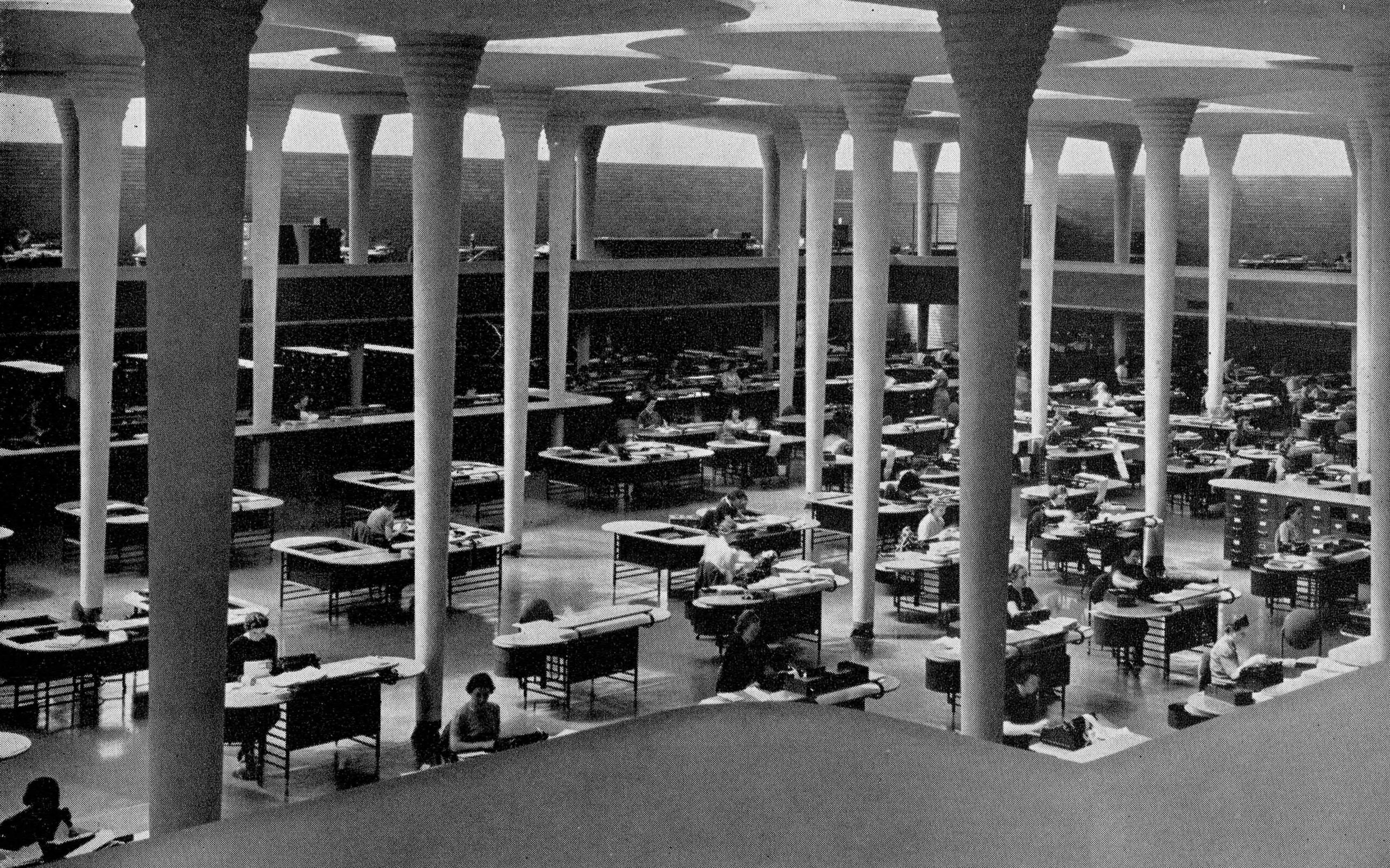
Kaufmann House ‘Fallingwater’, Bear Run, Pennsylvania, 1939
Three drawings including a sheet of schematic drawings of ‘revised’ east and west elevations, very close to those presented on sheet 3602.11 in the FLW Foundation archive; plan and elevation of metal shelves for the living room; and a plot plan completed in relation to additions in 1939.
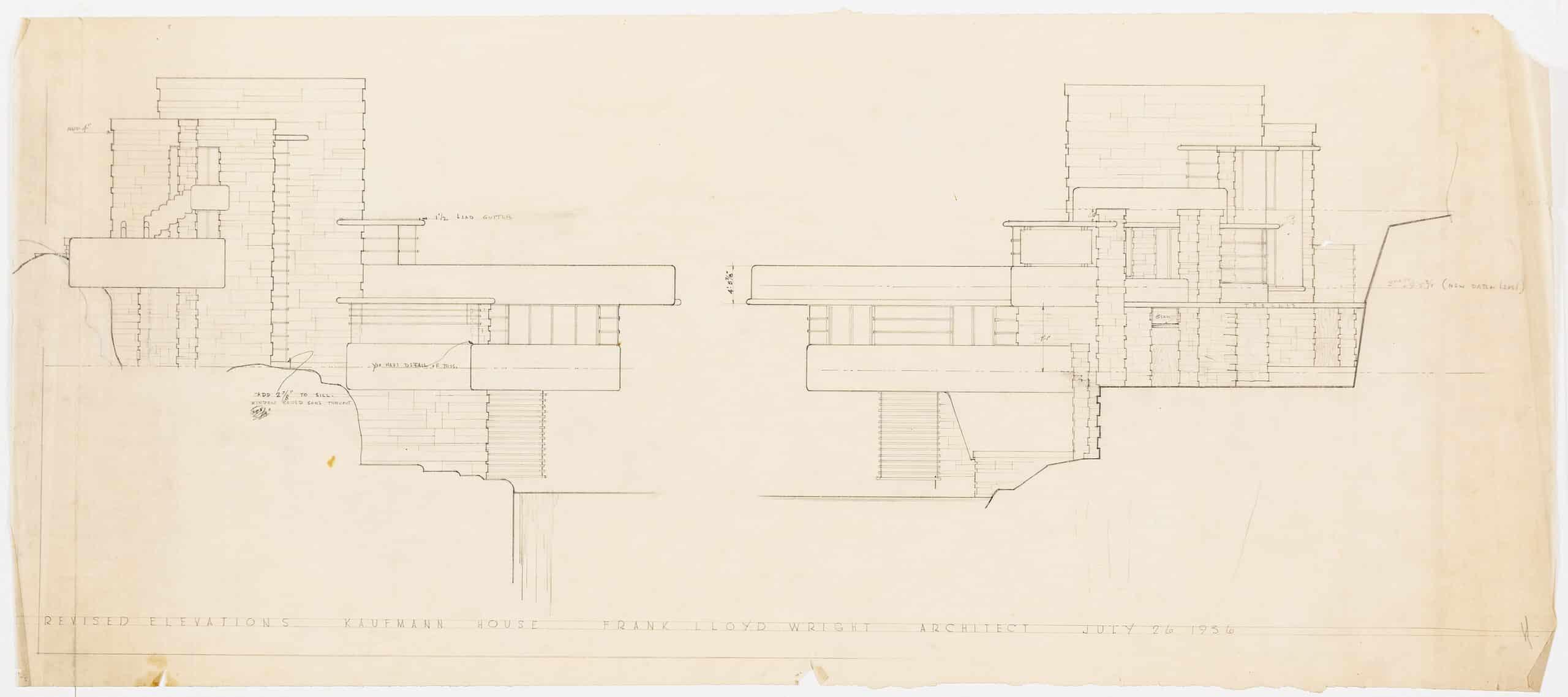
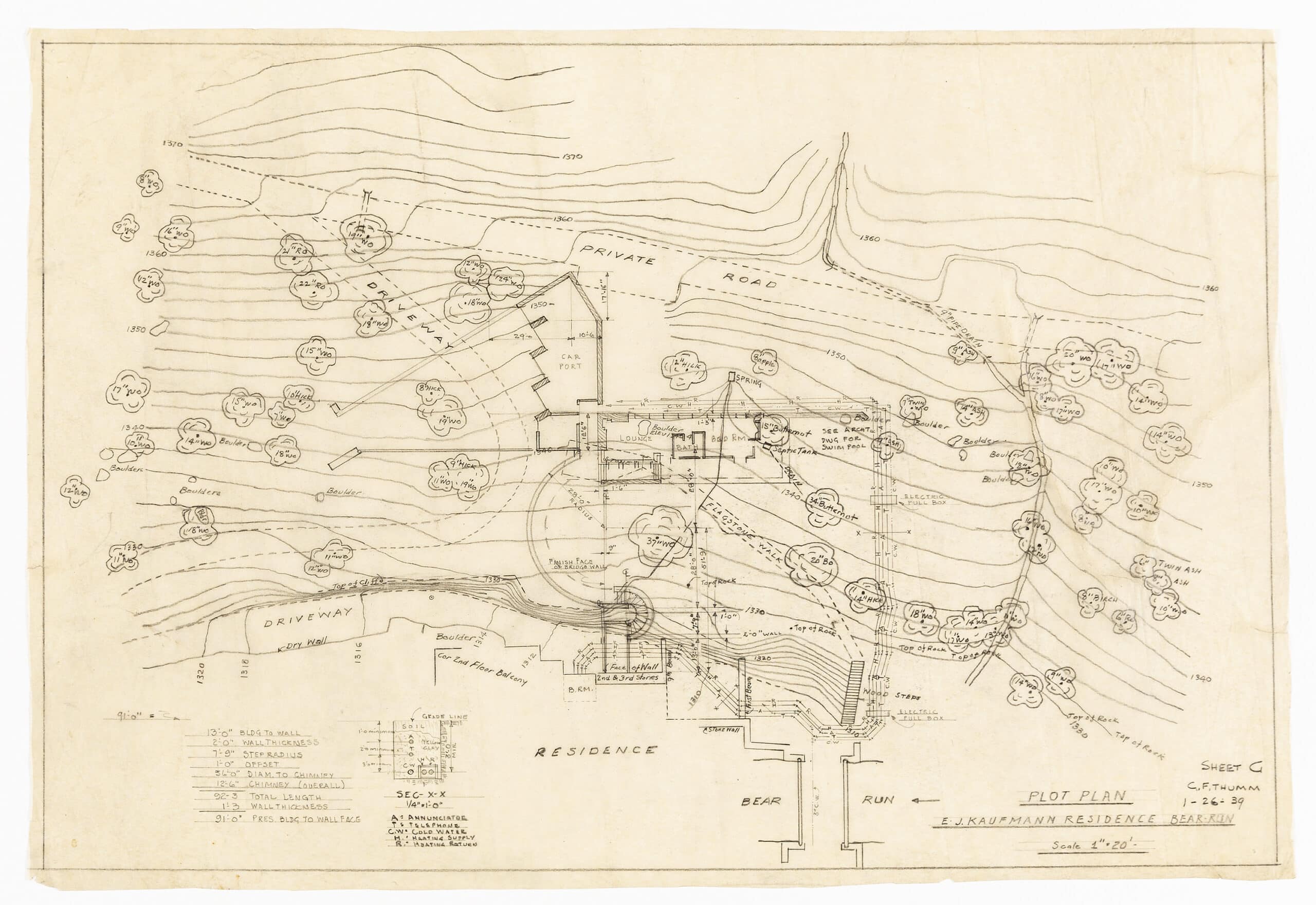
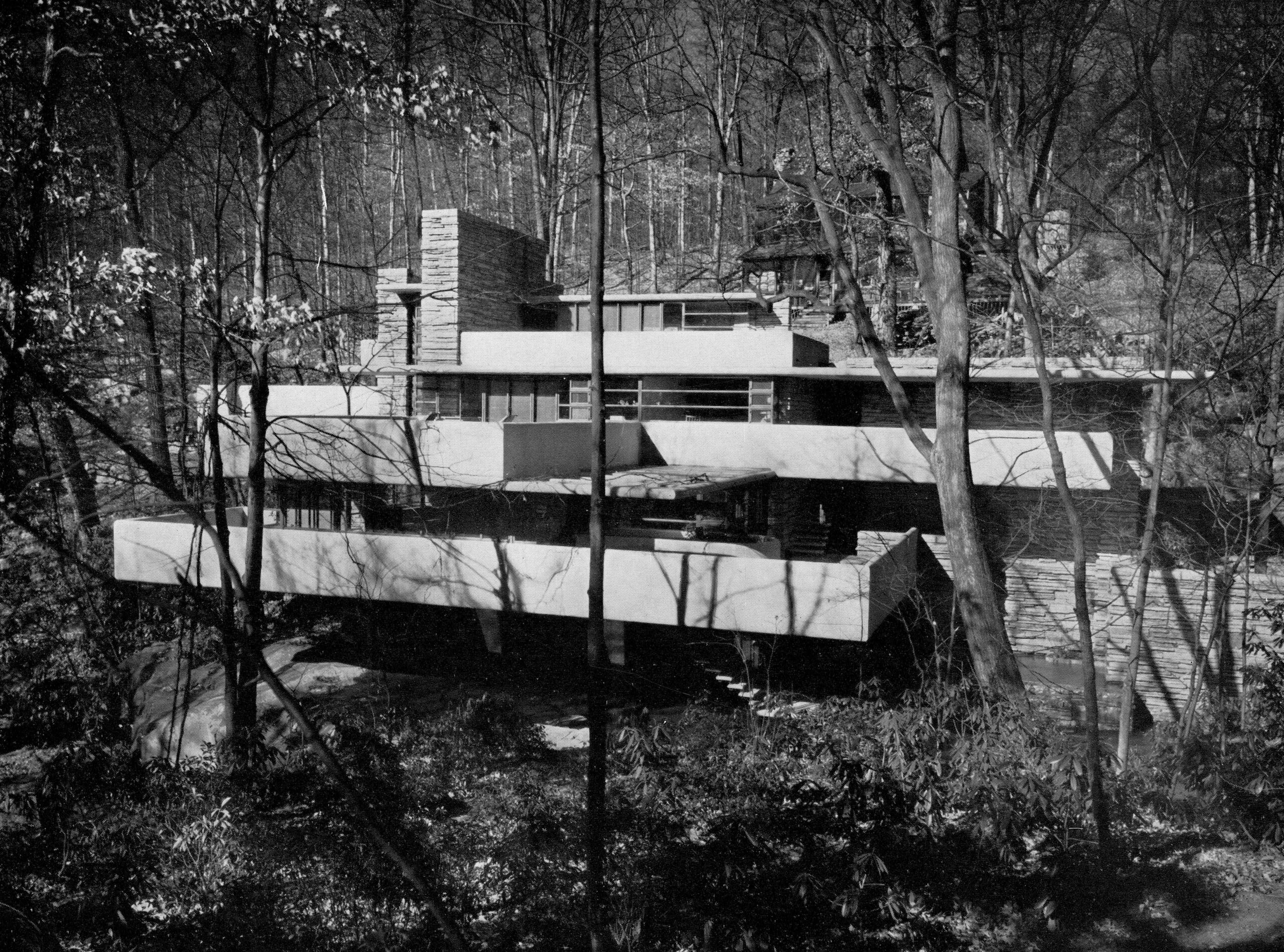
Carlson House ‘Below Zero’, Superior, Wisconsin, 1942
Elevation and plan dated August 1939, for the unbuilt small house project known as ‘Below Zero’, with extensive correspondence discussing design, materials, and construction between Wright and the owner Edith Carlson, and subsequently Roy Peterson who took up the design for a site in Racine. Neither client could build in the difficult conditions of the time.
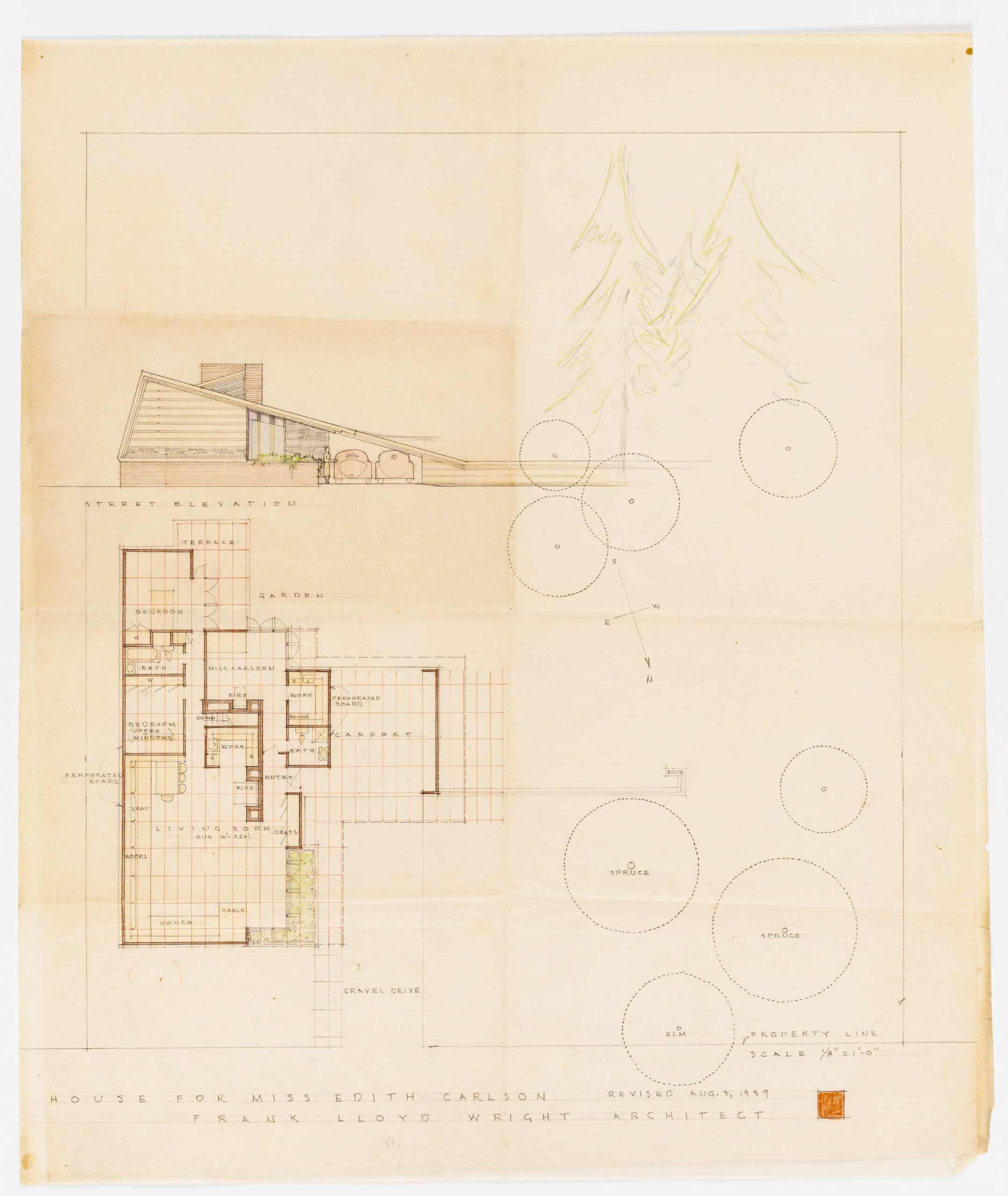
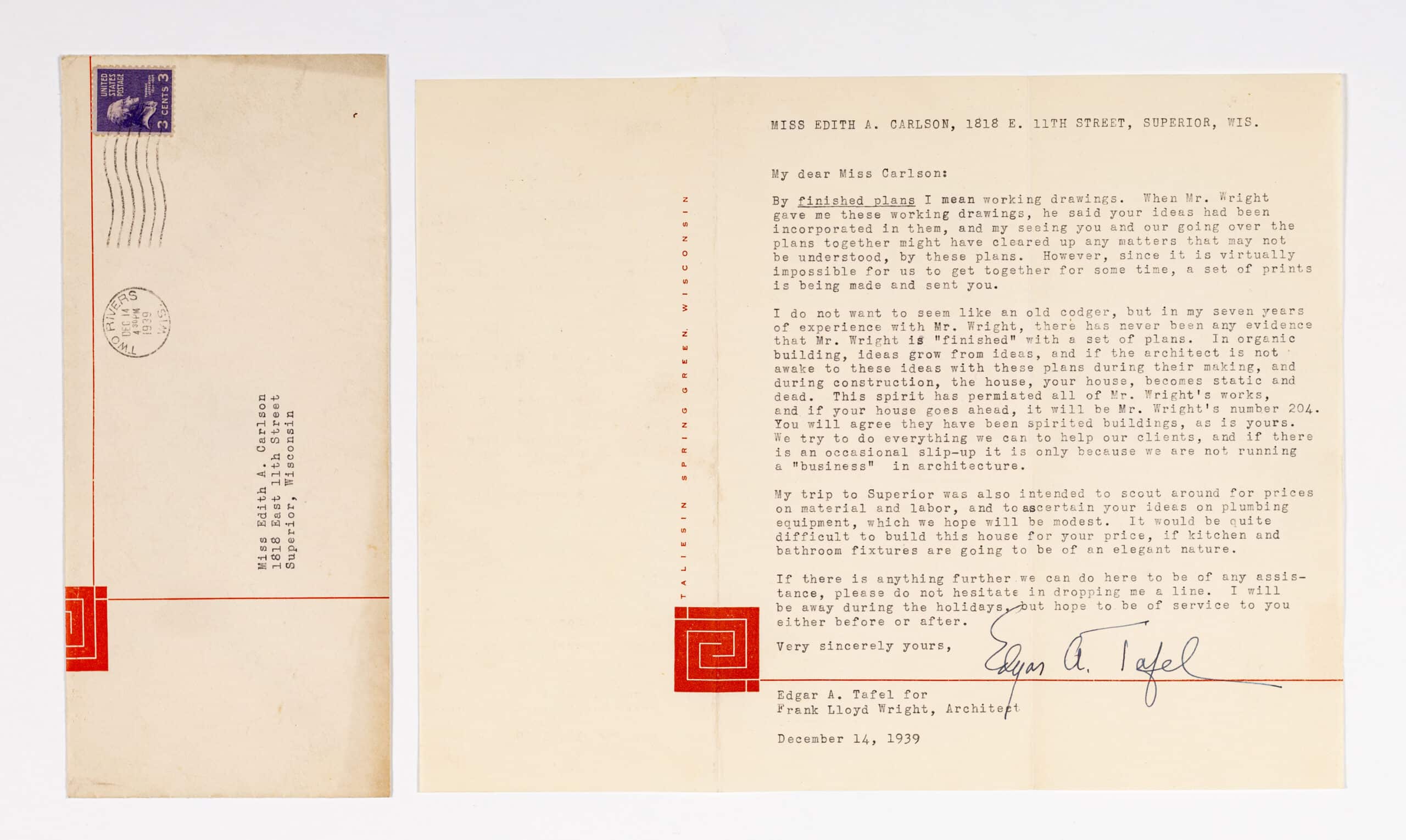
Affleck House, Bloomfield Hills, Michigan, 1940
Sheet detailing kitchen fittings and standard movable furniture from a set of working drawings for one of a series of model small houses, developed in 1938–40, that constitute the generative corpus of Wright’s ‘Usonian’ domestic work—these were exhibited through painted models and some drawings (including those for Affleck) as the centrepiece of the major exhibition ‘Frank Lloyd Wright, American Architect’ at the Museum of Modern Art, 1940–41.
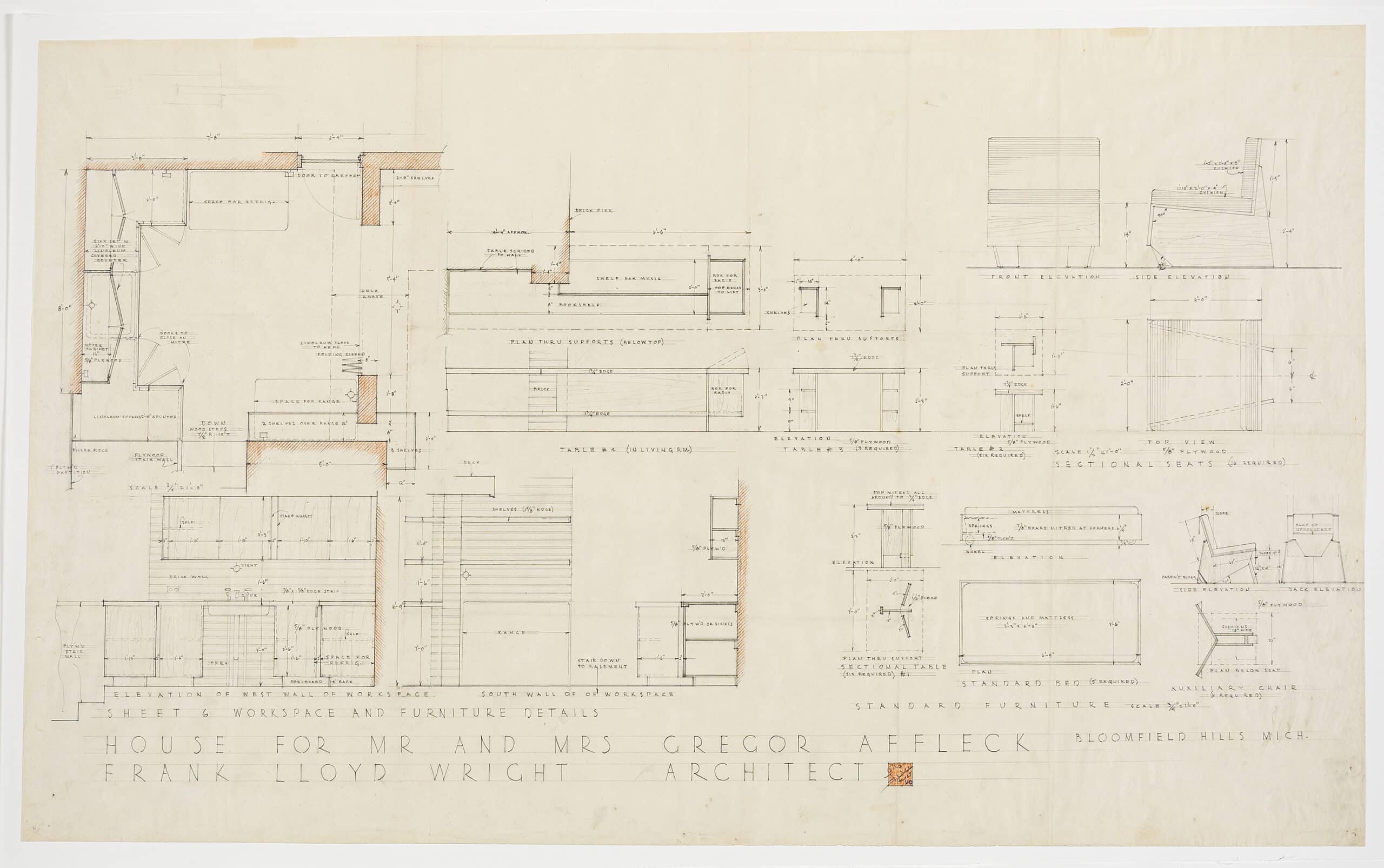
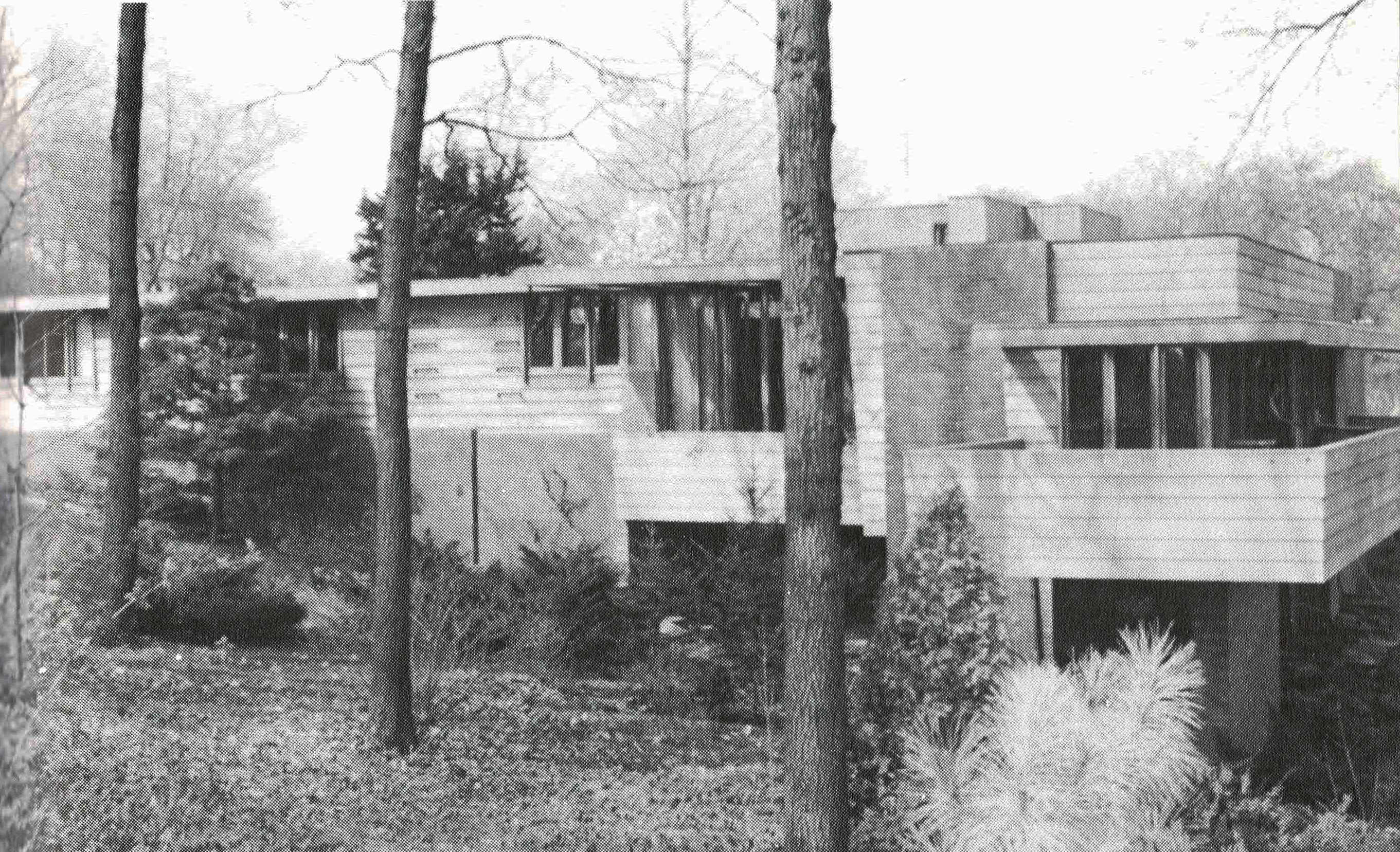
Oboler House ‘Eaglefeather’, Malibu, California, 1940
Colour perspective from below for the unbuilt main house of ‘Eaglefeather’— a hilltop retreat complex which remained largely incomplete. This is probably one of the five drawings for the project prepared for and exhibited in the Museum of Modern Art exhibition of 1940–41. The artist was Allen Lape Davidson in the Taliesin studio, who made a second version of this view in half light, with the moon.
See extensive site photography in the Wiehle-Carr Architecture Records.
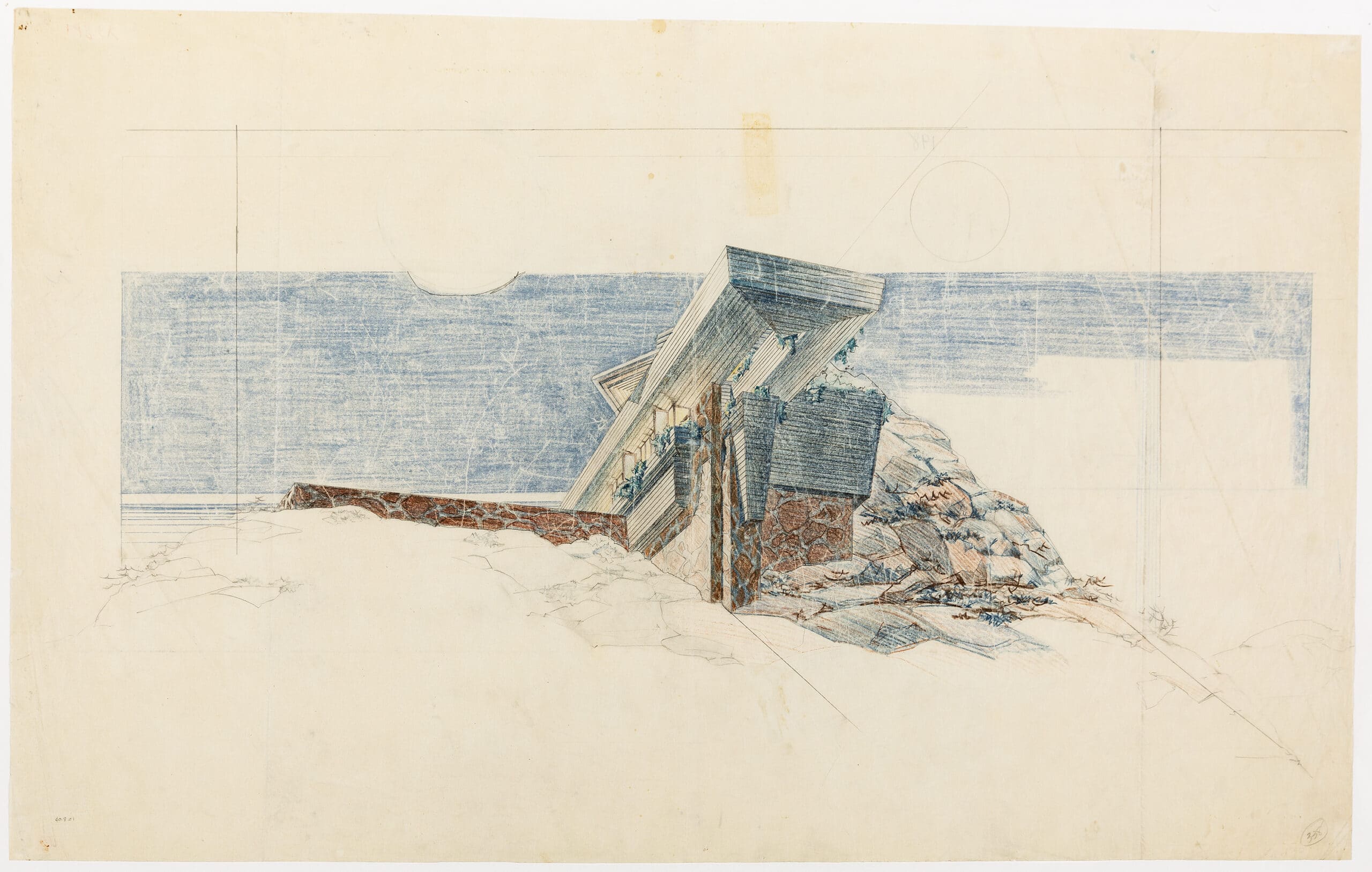
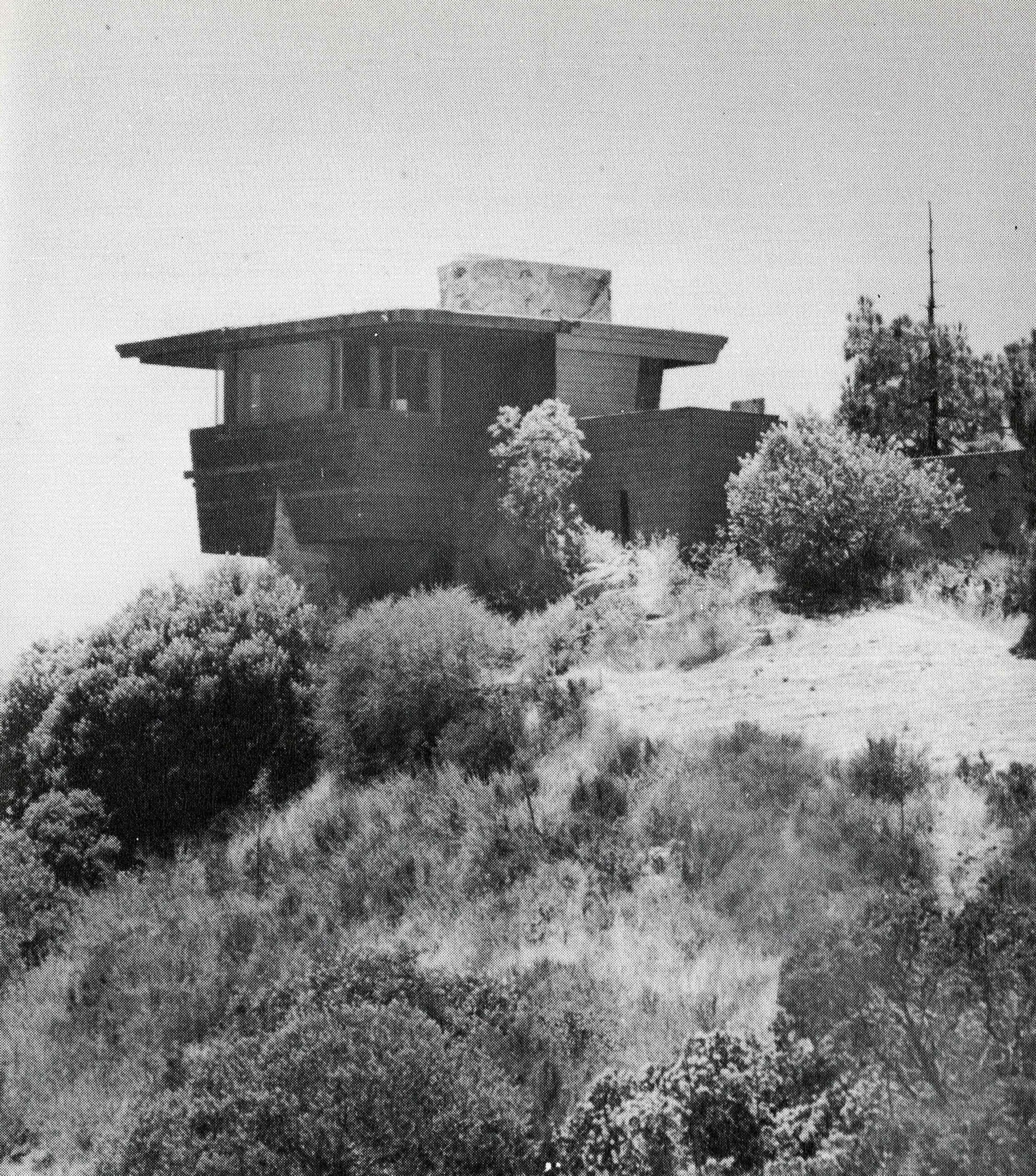
Usonia Homes, Pleasantville, New York, 1947
Blueprint copy of a topographical site plan prepared by the original owners’ group from Wright’s design for the first and largest of three postwar exurban cooperative housing colonies—though in this case only a small number of the houses were built to his design.
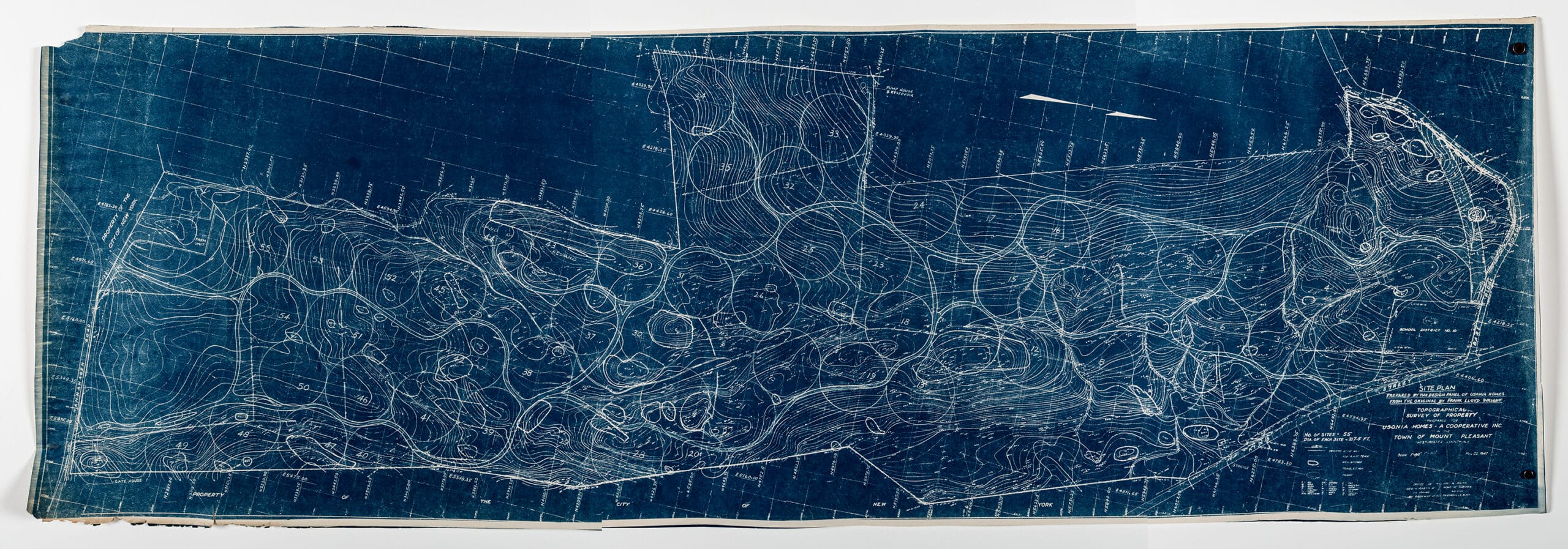
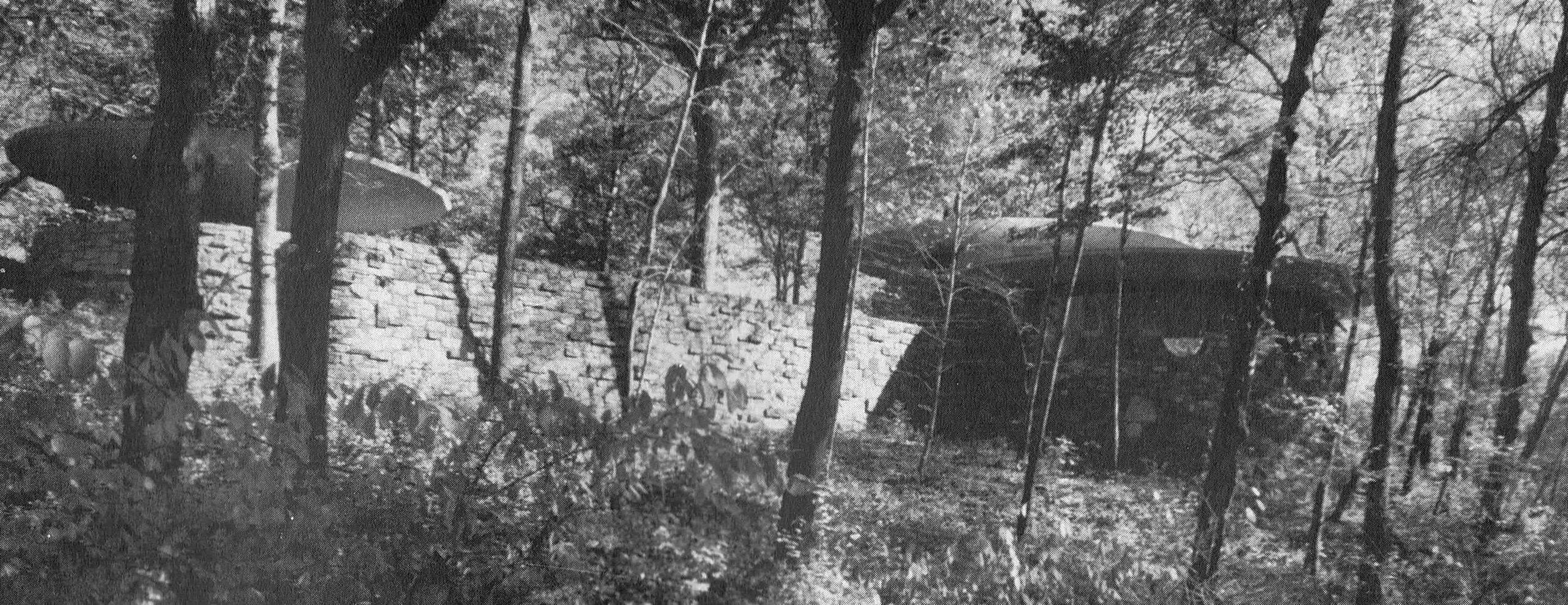
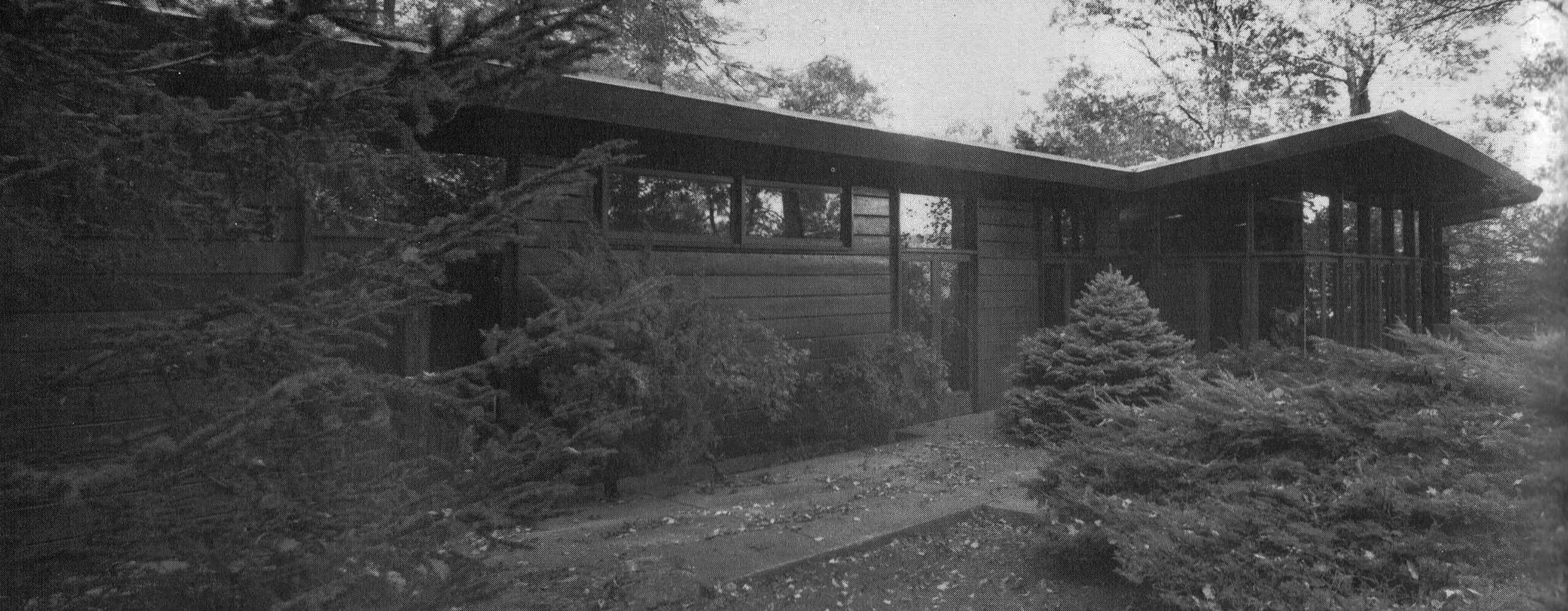
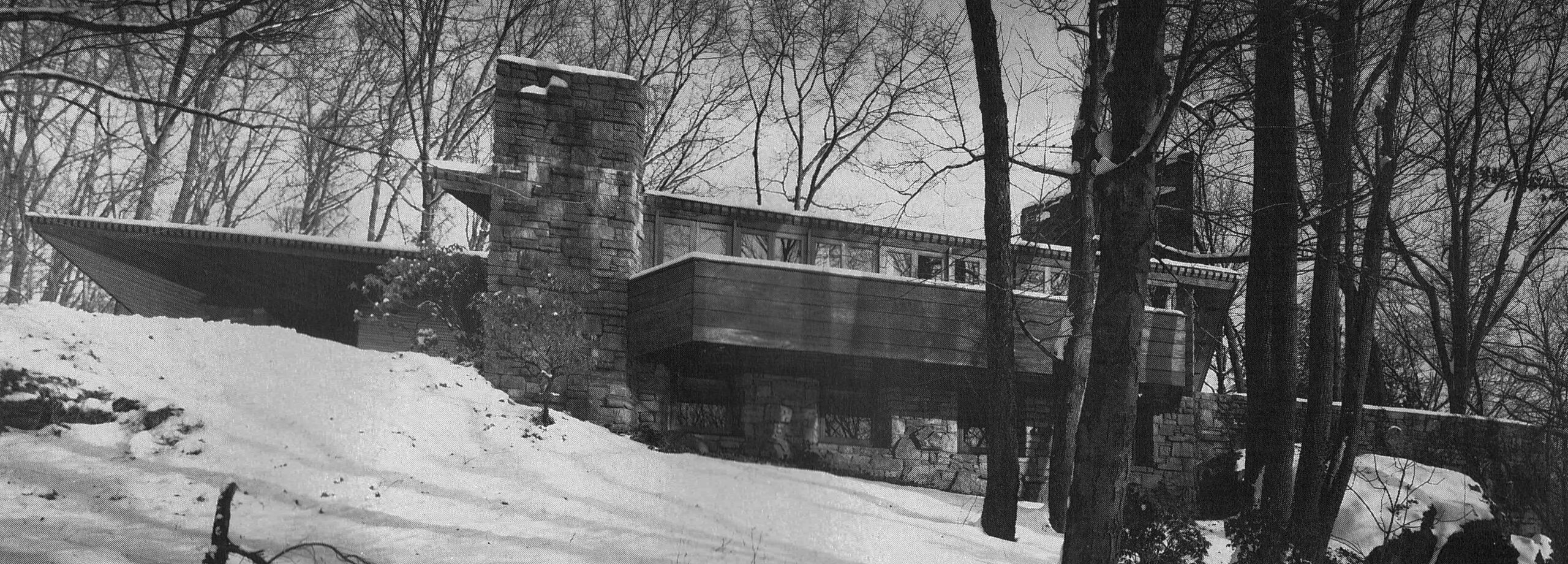
‘Broad Margin’, Greenville, South Carolina, 1951
Site and general plan showing the relationship to an extensive topography and natural landscape for a typical Usonian house in hip-roof and stone geared to a sloping site, known as ‘Broad Margin’.
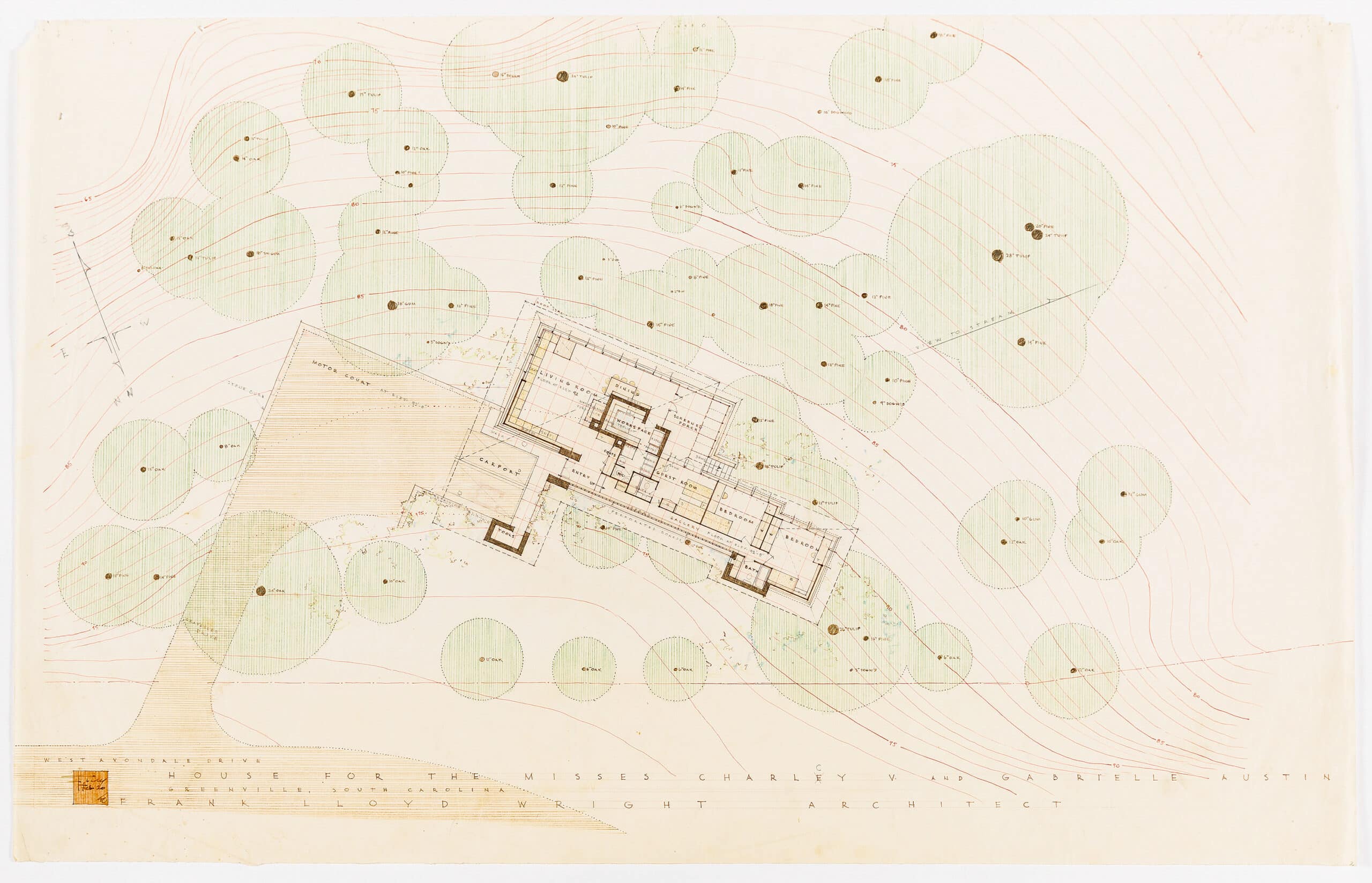
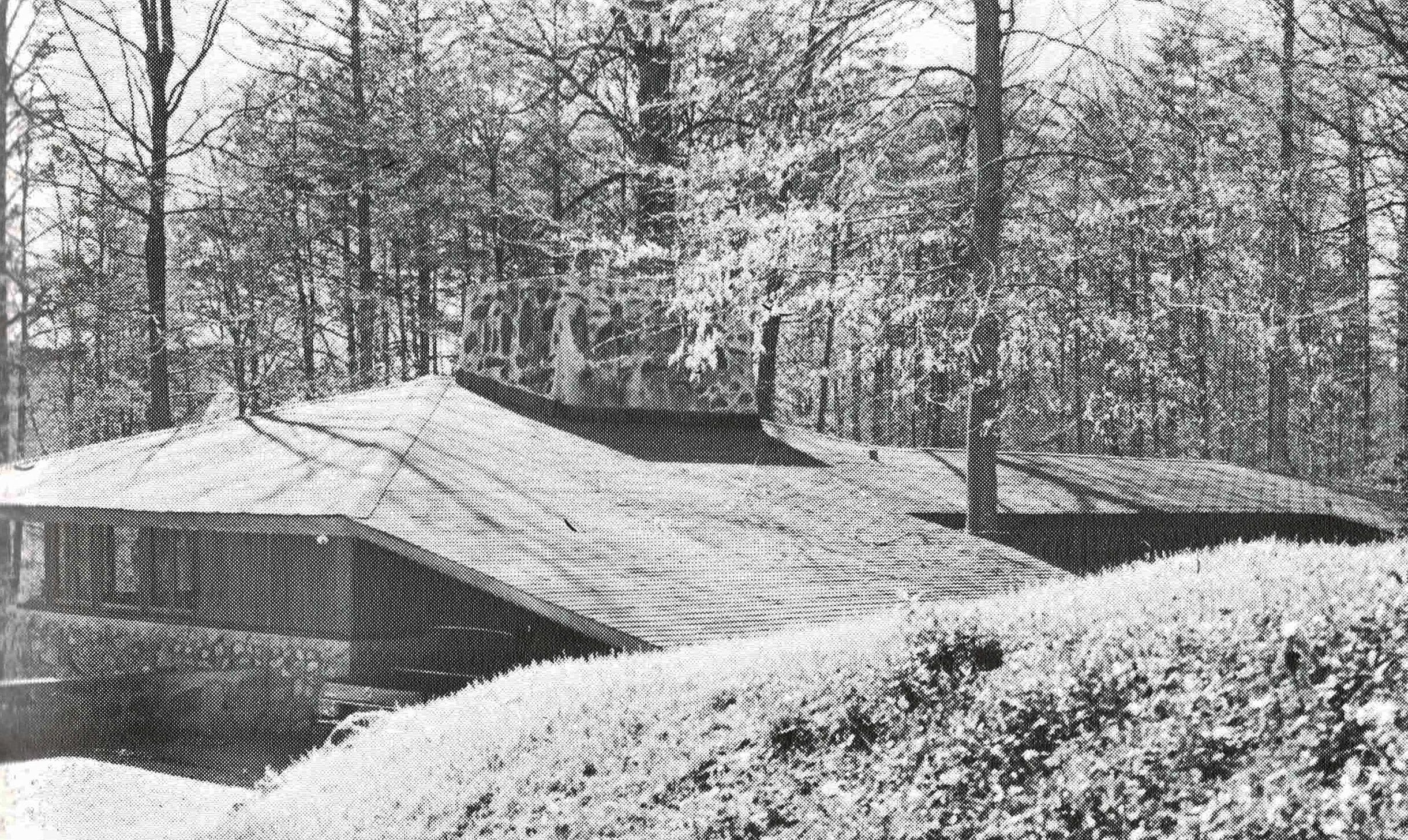
Wyoming Valley Schoolhouse, Spring Green, Wisconsin, 1956
An early scheme in field-stone with a continuous range of windows above, as yet without the central chimney that appears in drawings and plans for subsequent models. The project, later built with a shallower base in concrete and without the central pitched roof, can be seen at this stage as a clear reminiscence of unbuilt work of the early 1920s, such as the residences for Japan, the Kindersymphonies, and the Lake Tahoe colony—and in clear conversation with Taliesin, three miles to the north. Studio perspective probably in the hand of A. Louis Wiehle.
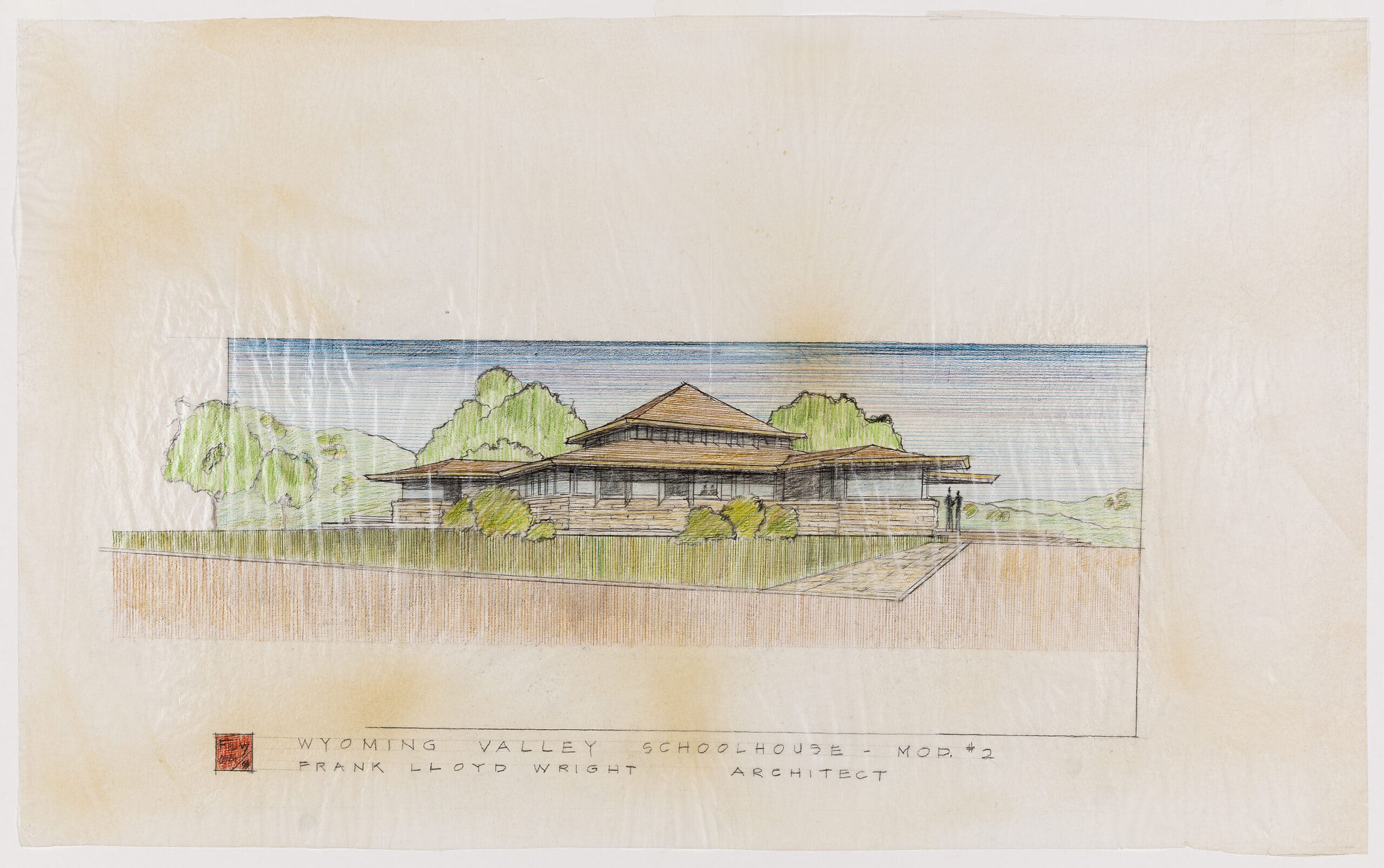
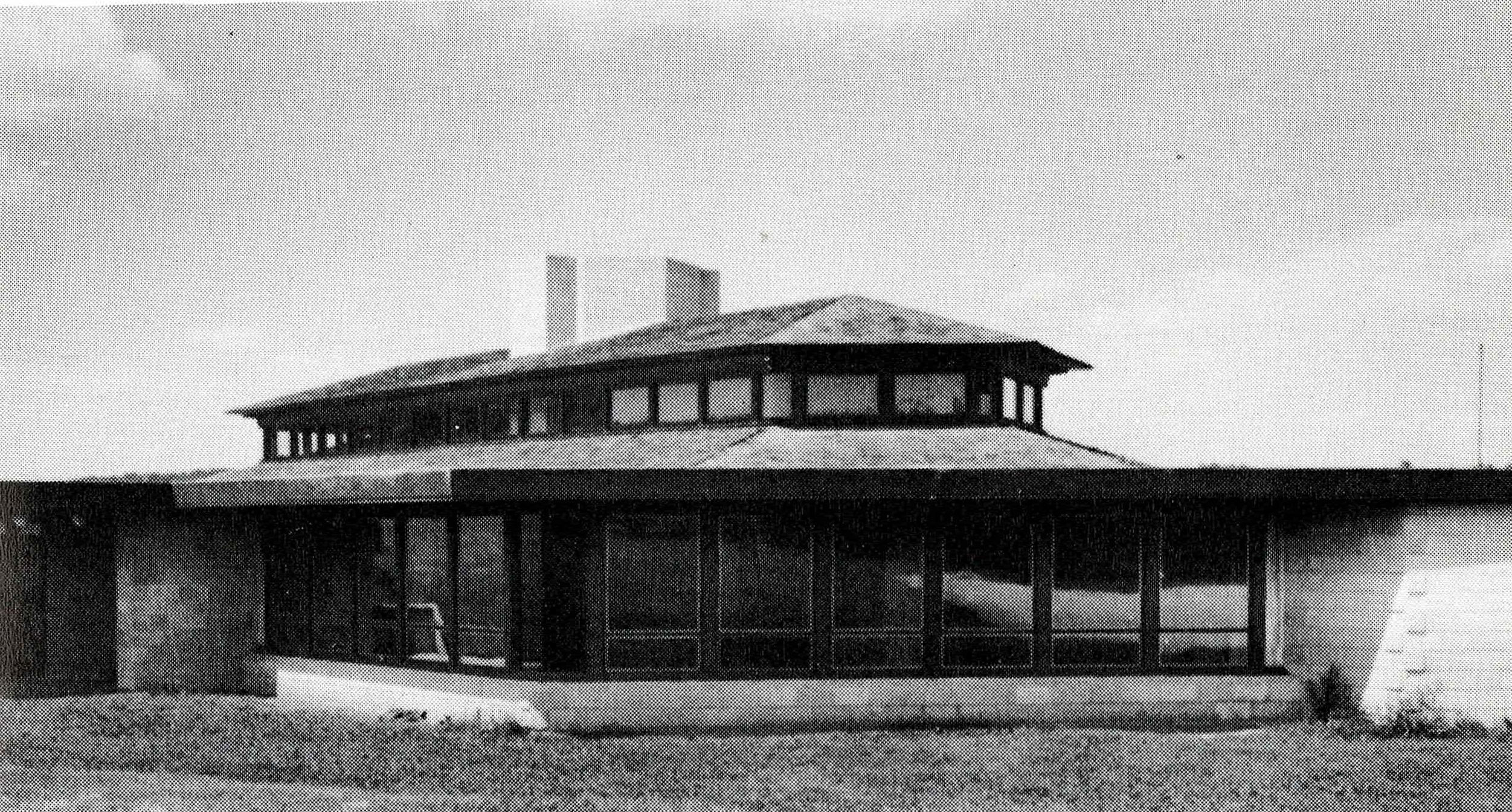
MANUSCRIPTS AND OCCASIONAL WRITINGS, 1929–1942
Typescript copies, some annotated, of a substantial number of talks, essays, manifestos and memoirs by Wright during the first period of the Frank Lloyd Wright School and Fellowship at Taliesin. Many appeared around the time of the publications of Taliesin talks and elsewhere, but most are fugitive, and some appear to be unique. Notable are a critique of geometrical abstraction in architectural form; the first proposal for the Hillside School of the Allied Arts; and a riposte to criticisms of his 1939 lectures in London.
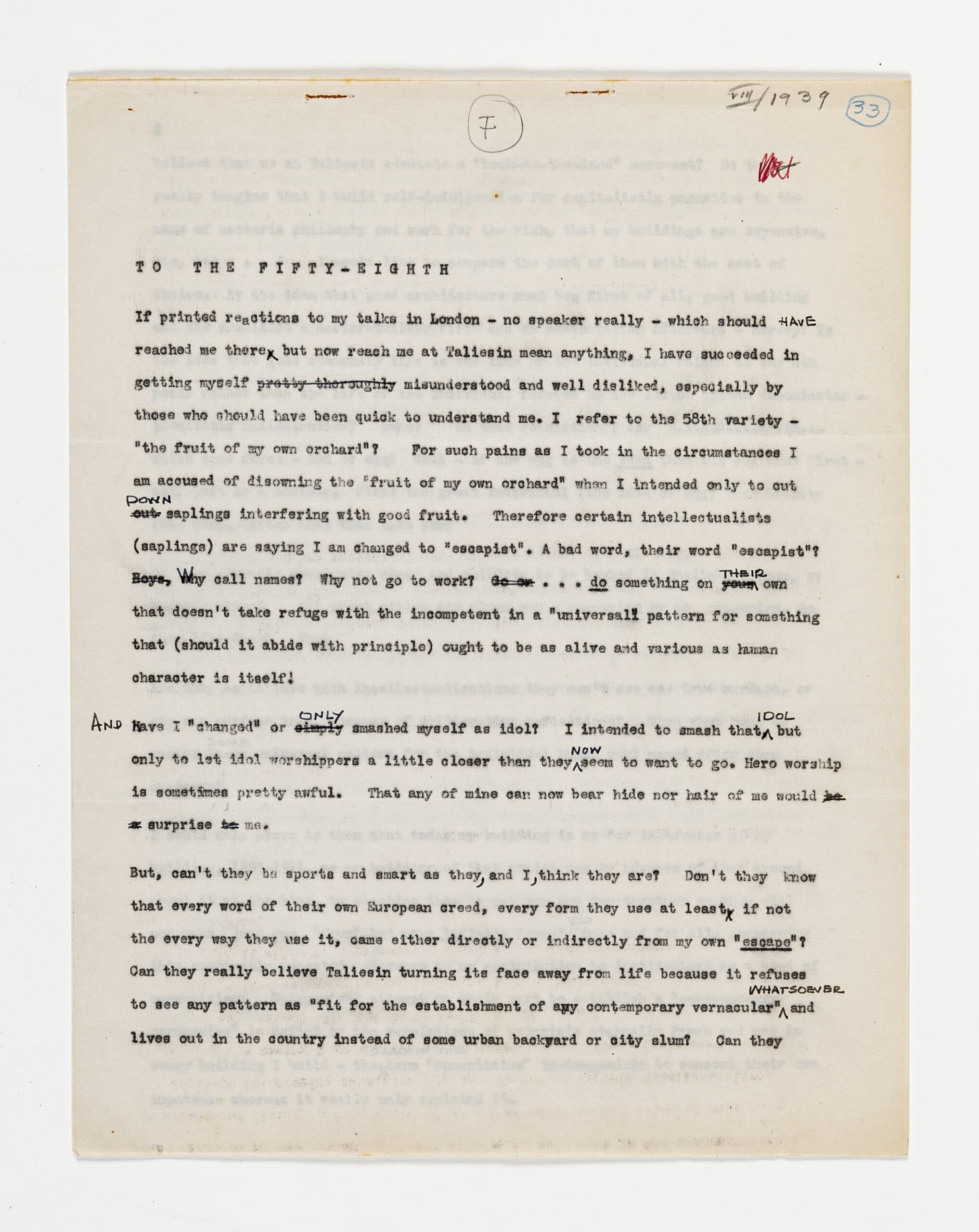
IMPRINTS, 1925–1946
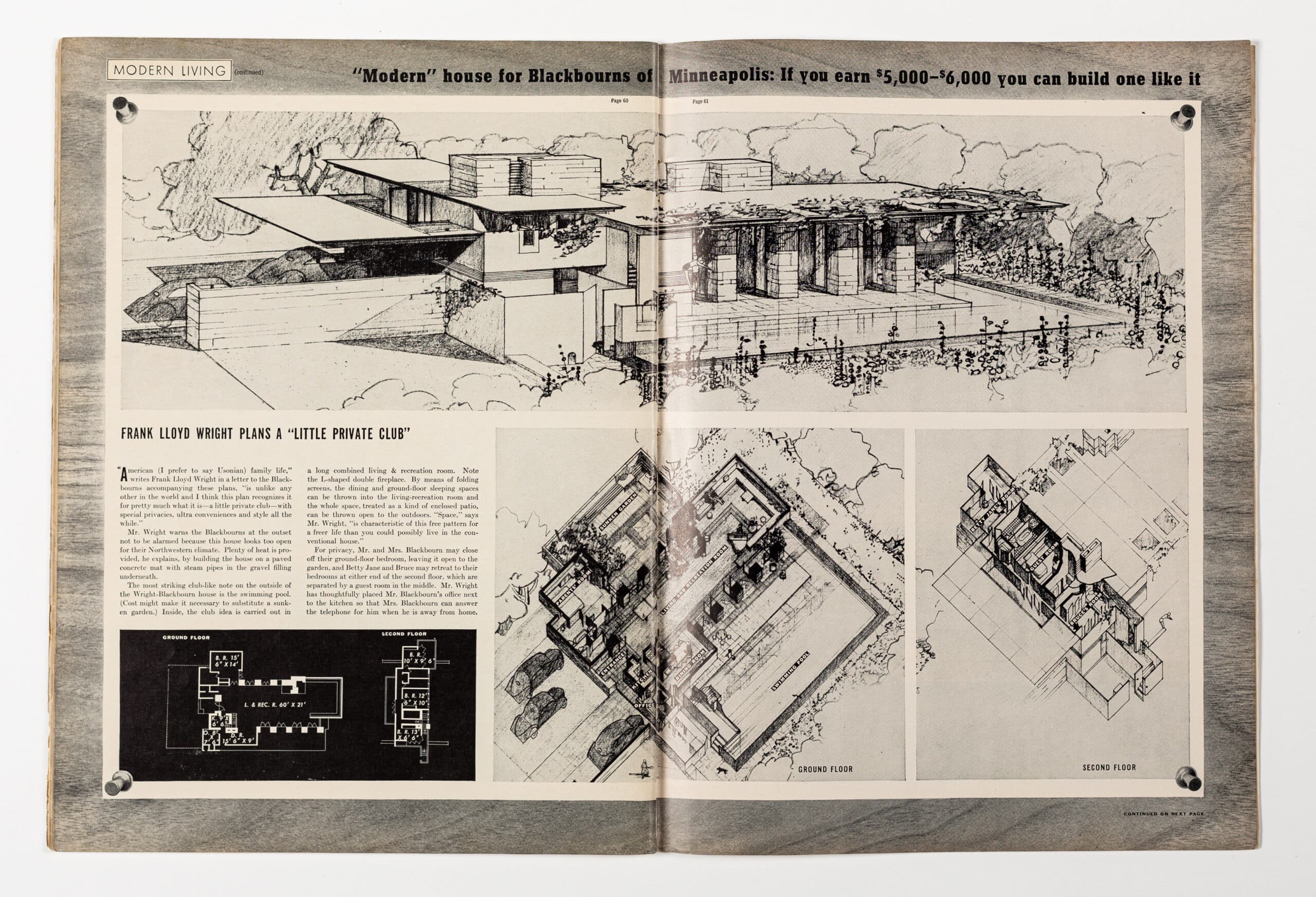
Printed plans and drawings published for execution as one of ‘Eight Houses for Modern Living’ in Life Magazine, September 26, 1938. The plans are based on a house known as ‘Still Bend’, which was initially built in Two Rivers, Wisconsin for Fern Schwartz.
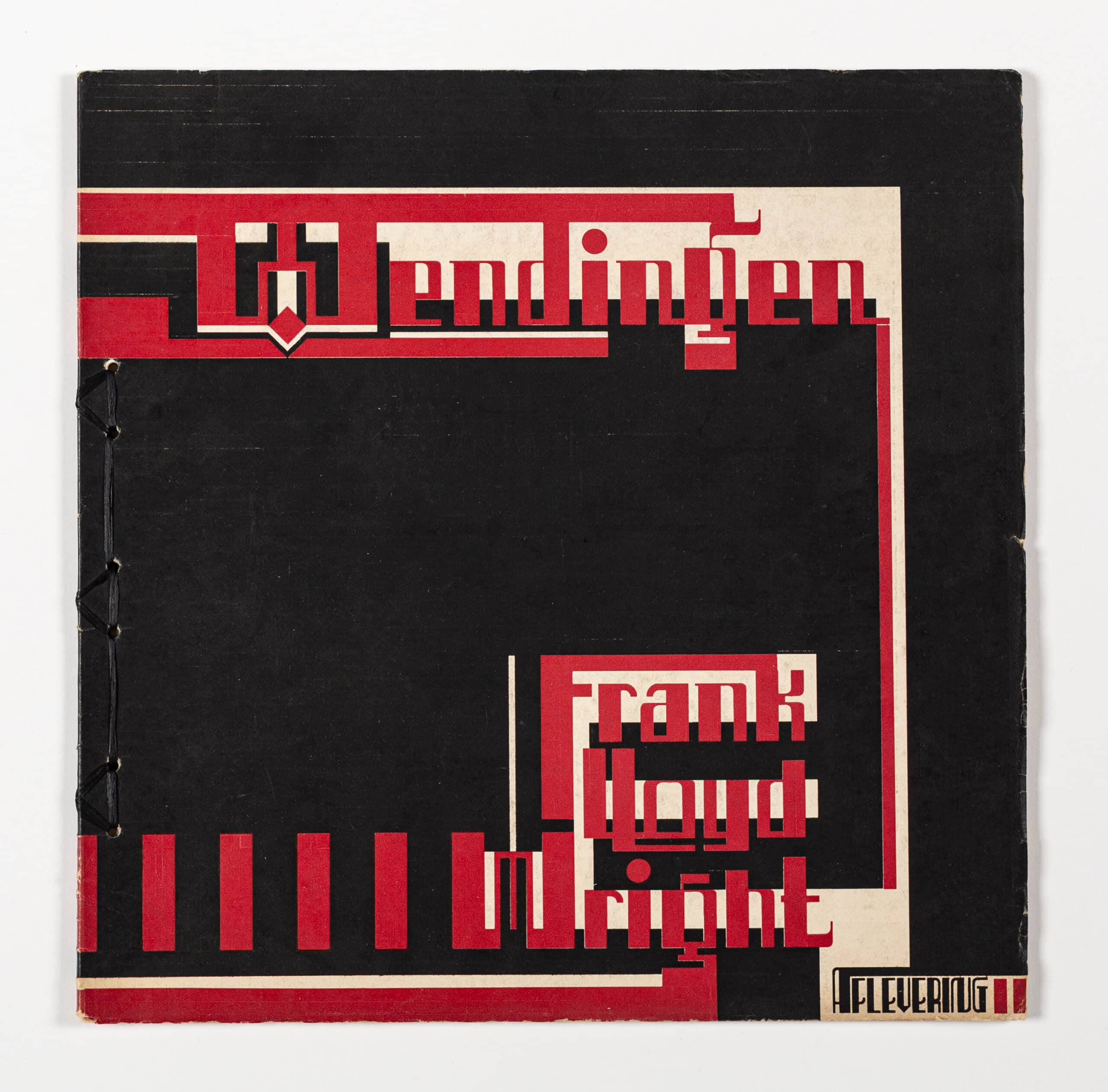
Hendrik Wijdeveld, ed., Frank Lloyd Wright: The Early Work of the Great Architect, in seven issues of Wendingen, 1925.
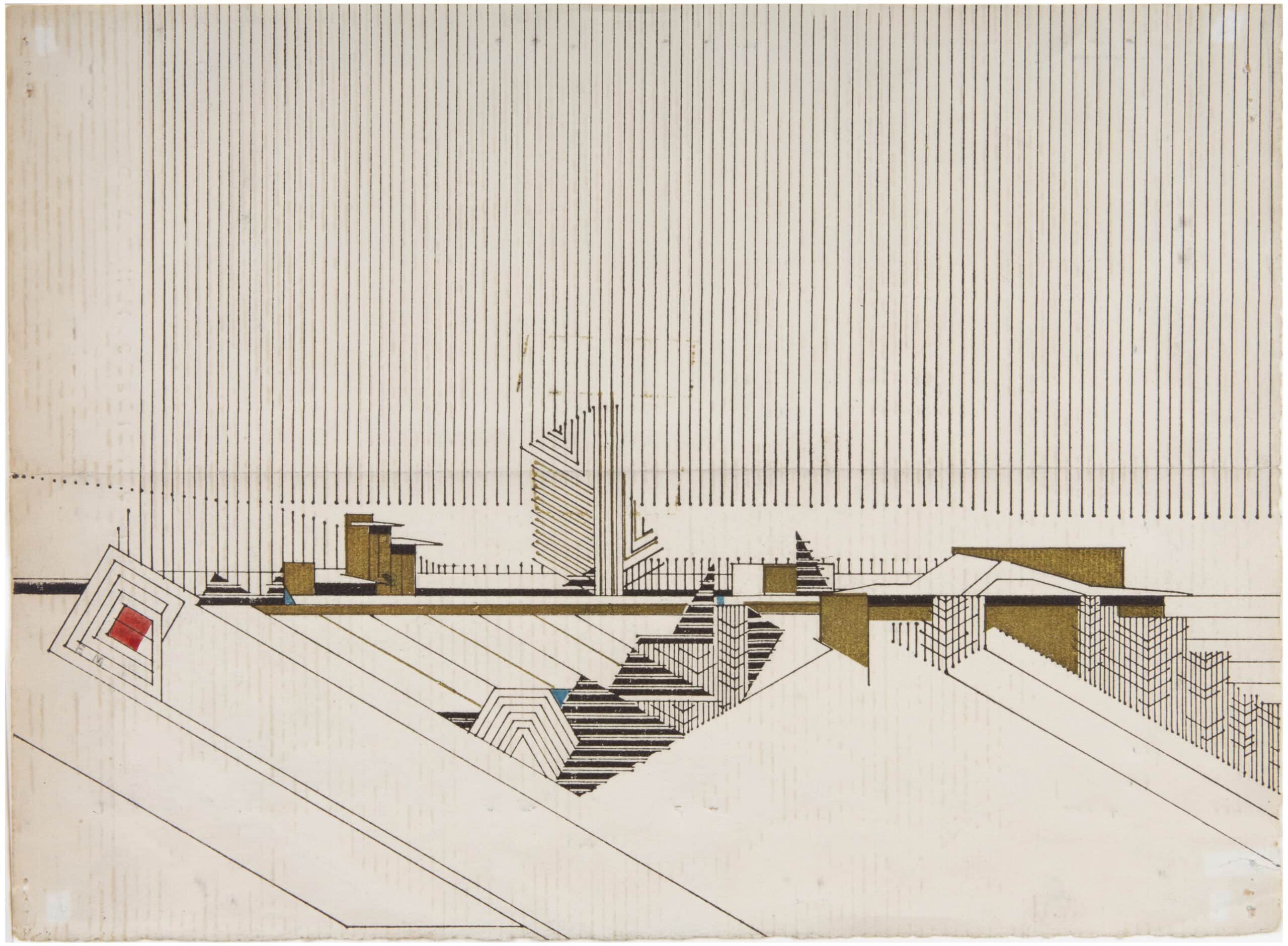
Taliesin greeting card, designed by Eugene Masselink, for New Year 1946, with abstractions of built works and landscapes by Wright falling along a horizon.
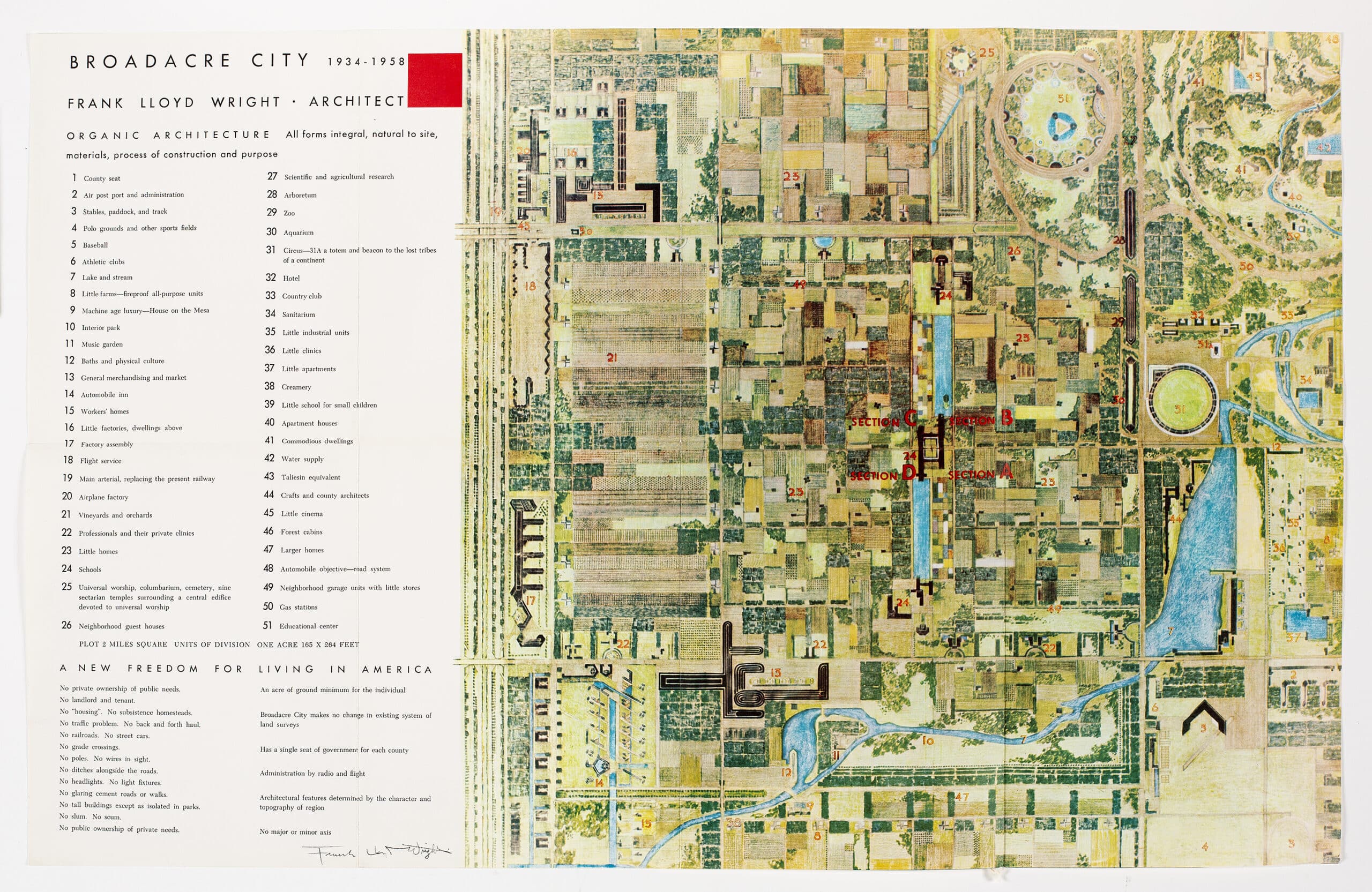
Printed flyer copy, 1958, of the plan and key to Broadacre City, 1934.
