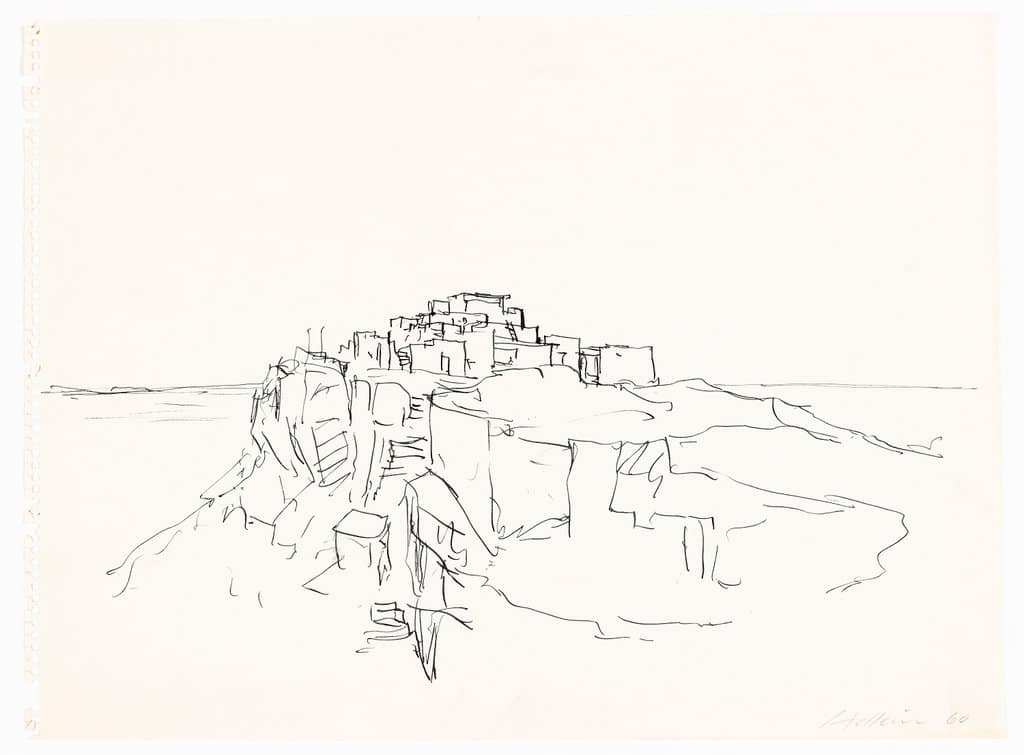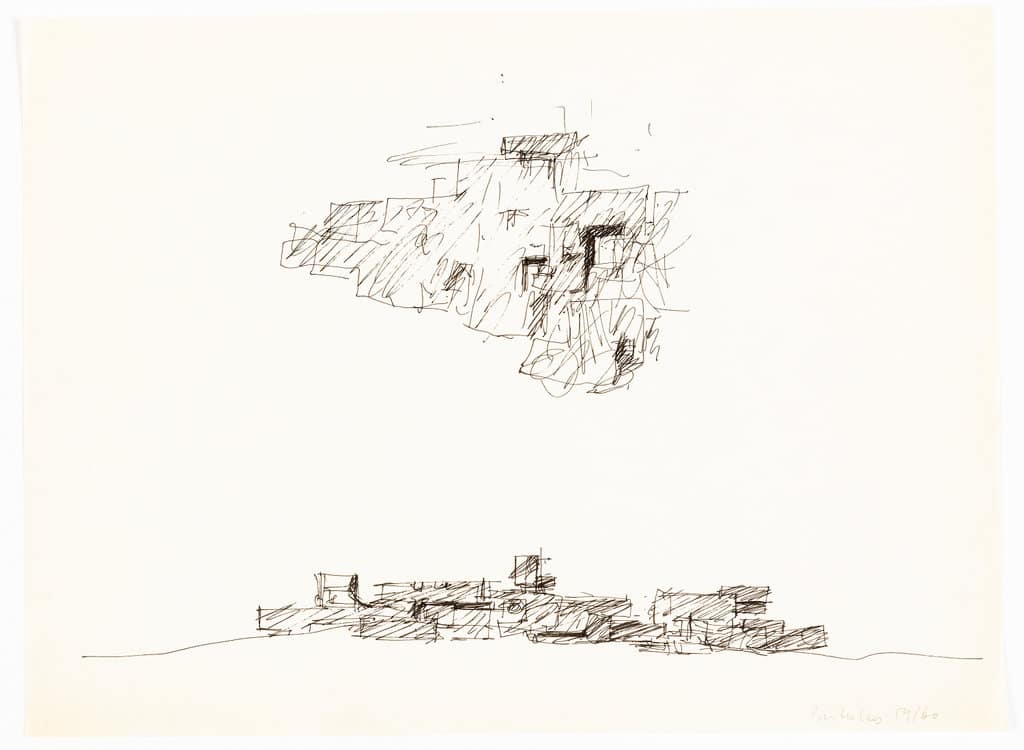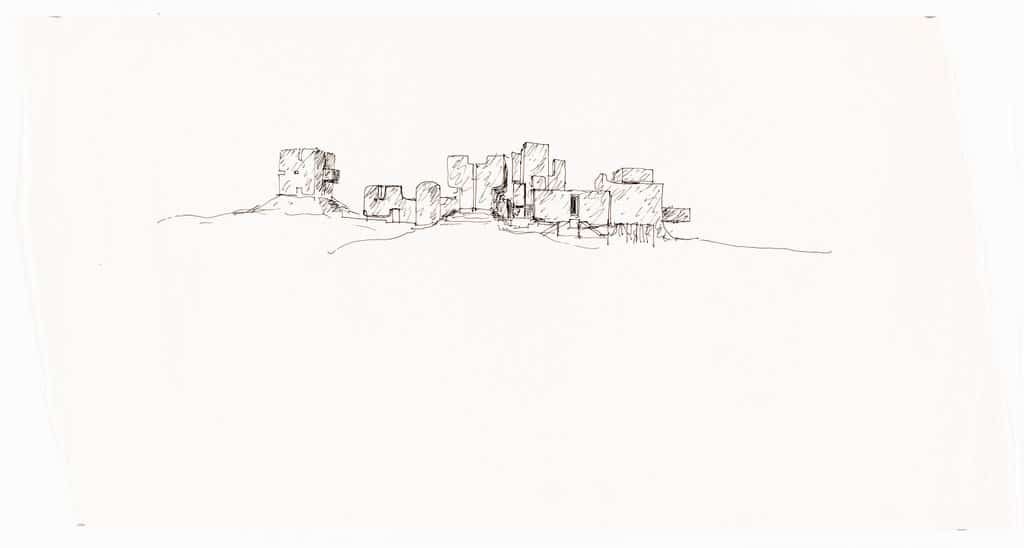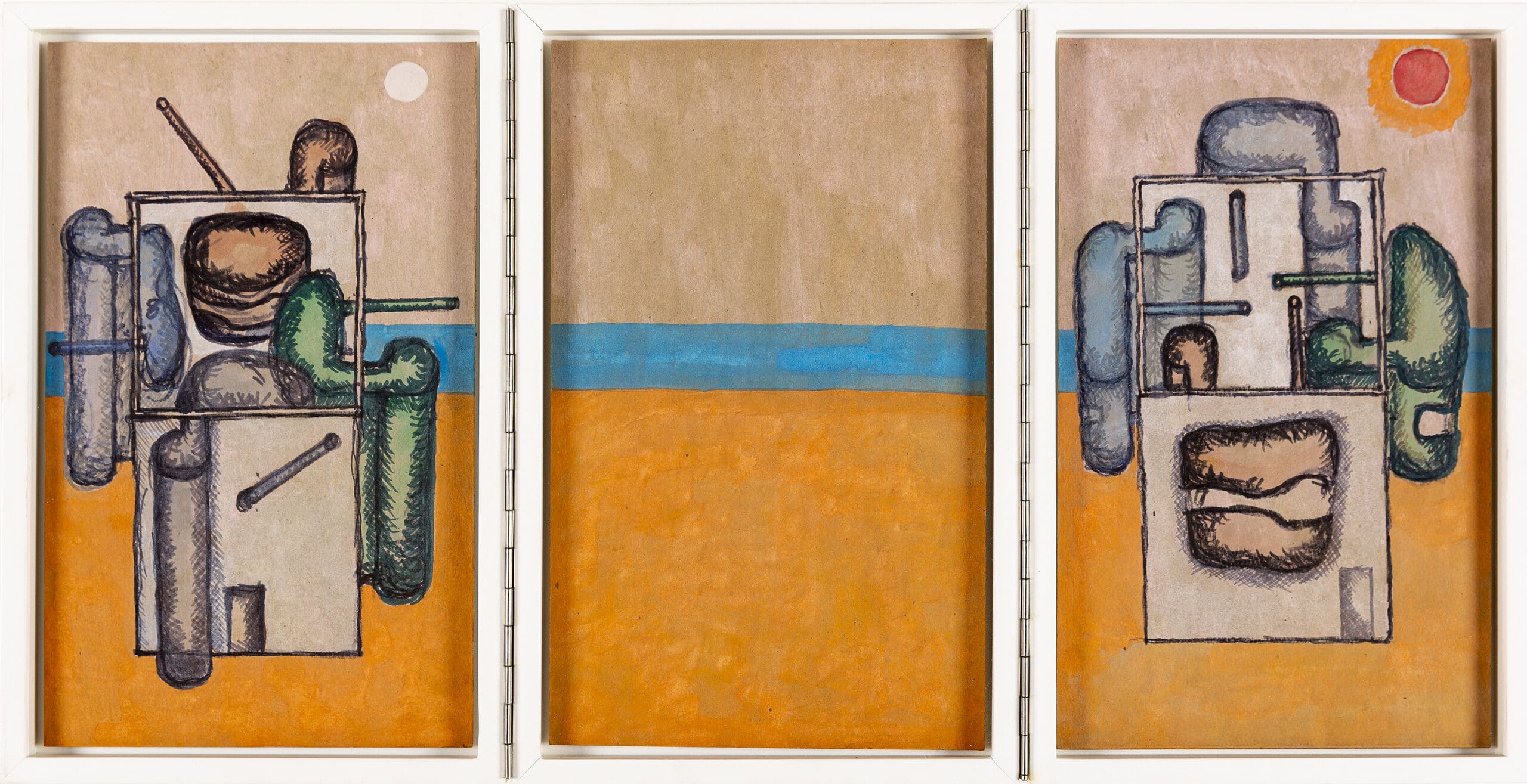Geography of Hope: Hans Hollein and John Hejduk
This is the final of four extracts taken from an article first published in issue 40 on nonsite.org, dedicated to ‘New Views on Modern Architecture at Mid-Century’.
Extrusion: Hollein in the Southwest
The Austrian architect Hans Hollein, for many years a leading figure in the international avant-garde, was a student at Berkeley in 1959 and 1960, travelling widely in America, and making a remarkable set of speculative studies based on his experience of the desert, its distances, the shapes of its land forms, and the extraordinary built landscapes—many still flourishing—of its ancient peoples.

These wilderness observations brought Hollein to imagine forms for human shelter that would no longer be adjunct to the ground, but settle into or grow out of it, in caves beneath or containers above that, like the Hopi villages, would establish an assertive but integrated place for our selves and species, drawn from the geological facts of nature, settling solid anchors under the fluent western lands, where perceived distances were constantly changing.

From his many sketches, we can discern the movement of ideas from the intense observations Hollein made on many visits to the pueblos of Arizona and New Mexico, through abstraction, to the imagining of a new architecture that would not lie as an ephemeral superimposition on the natural world but grow as a form of permanent extrusion from its matter and logic, shaping our place within the landscape rather than upon it.

Hejduk: Inhabiting the Infinite
In John Hejduk’s work there are a plethora of meditations and investigations on the dwelling, its relationship to the world around it, and our ways of measuring and perceiving both its plastic dimensions and its psychic character through modes of projection. In the series of ‘wall houses’ from 1972 to 1975, habitation is suspended above the earth on the narrowest of footprints. The ‘extro-intro house’ is a four-sided version, in which each enclosed volume, taking a biomorphic form, intersects a wall so that it appears both inside and out. The two houses mirror each other, so that the portion of the form that shows to the outside of one appears on the inside of the other: by conflating the two mentally the whole of each coloured form can be discerned.

Like all Hejduk’s homes, they are given to us as animate and mortal objects, fraught with memory, as silent witnesses to our history. The ‘intro’ house under the moon turns in from the wilderness of sea, horizon and shore in the distance toward the shelter of the court, while the ‘extro’ house under the sun looks out to it. Both, of course, are aspects of the same condition, and invite the same exercise in mental fusion. At the same time, Hejduk invites us to see architecture itself as a form of meditation on endless horizons, ‘studying the fundaments of shape and space—points, lines, planes, volumes and their relationships, and of the geometries and mysteries of obverses’.
Thereby ‘to experience and inhabit the infinite.’
You can read the article in full on nonsite.org.

– Mark Dorrian