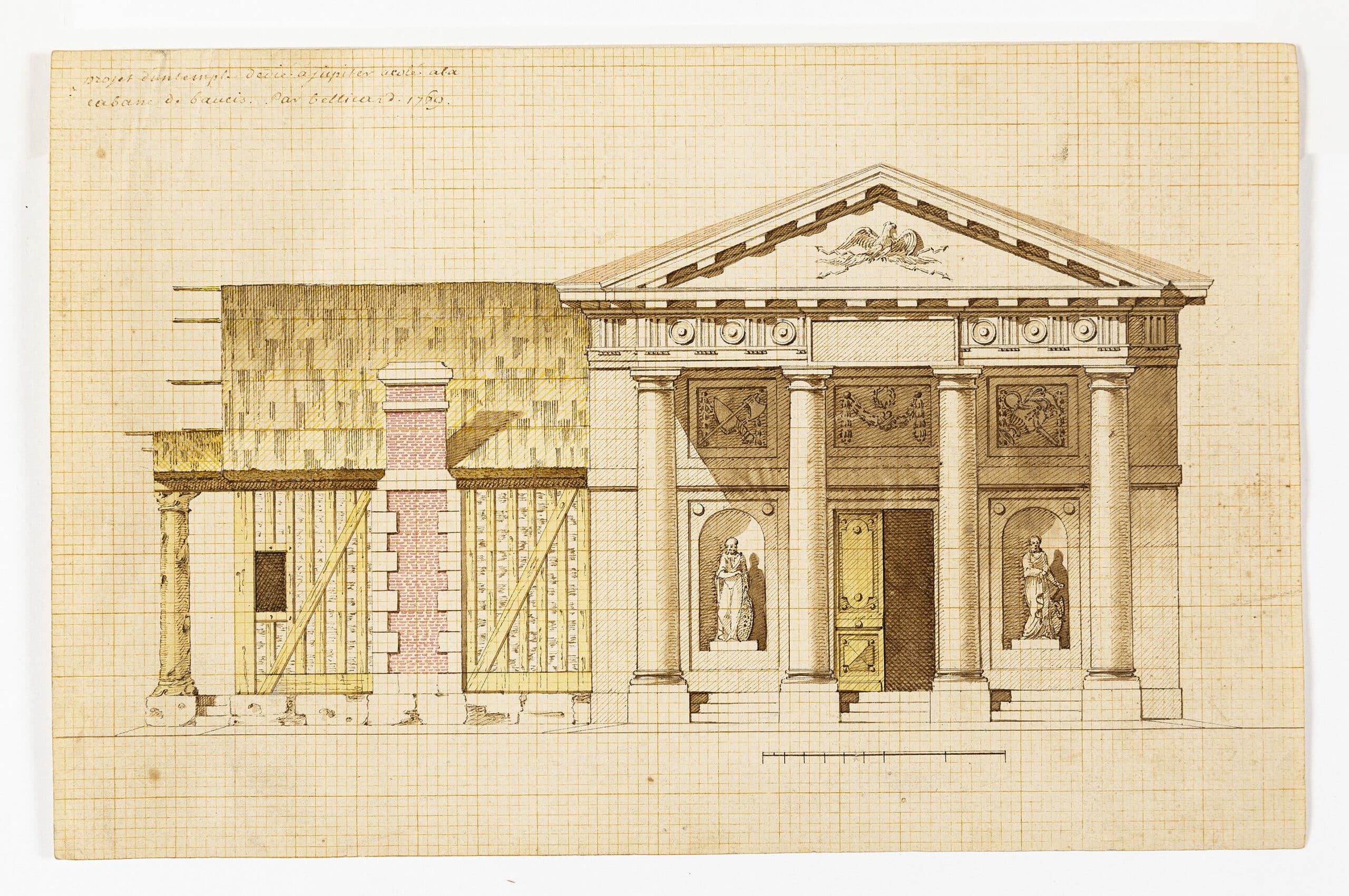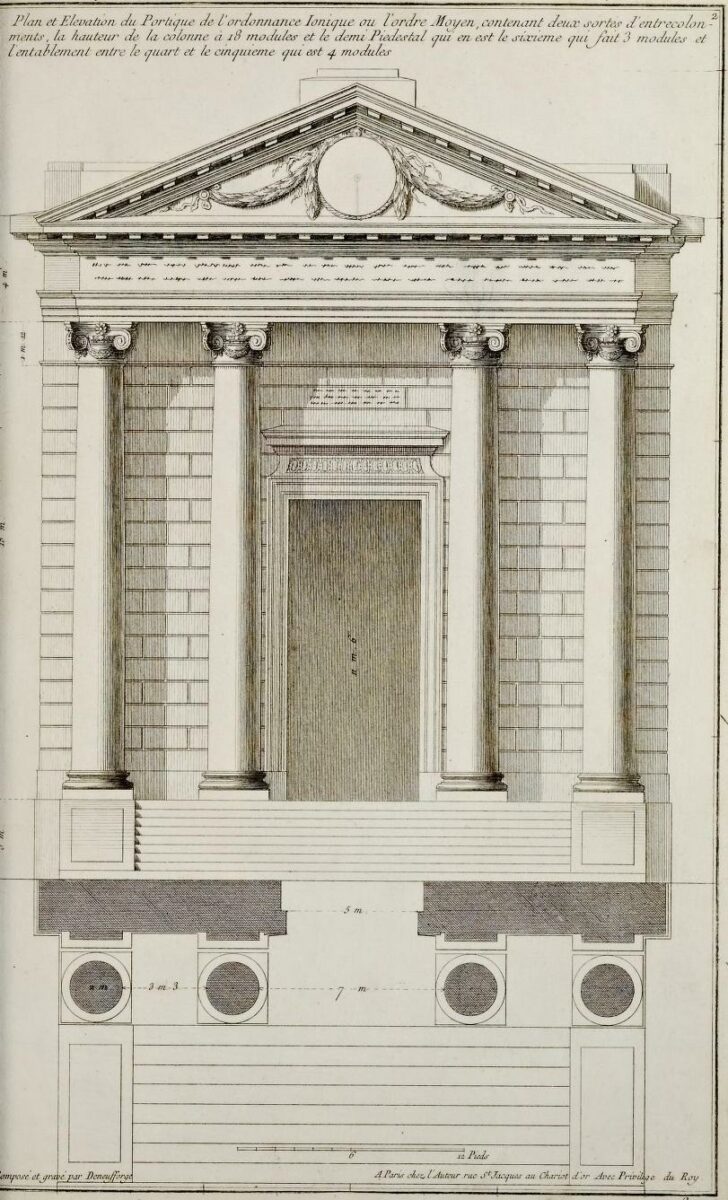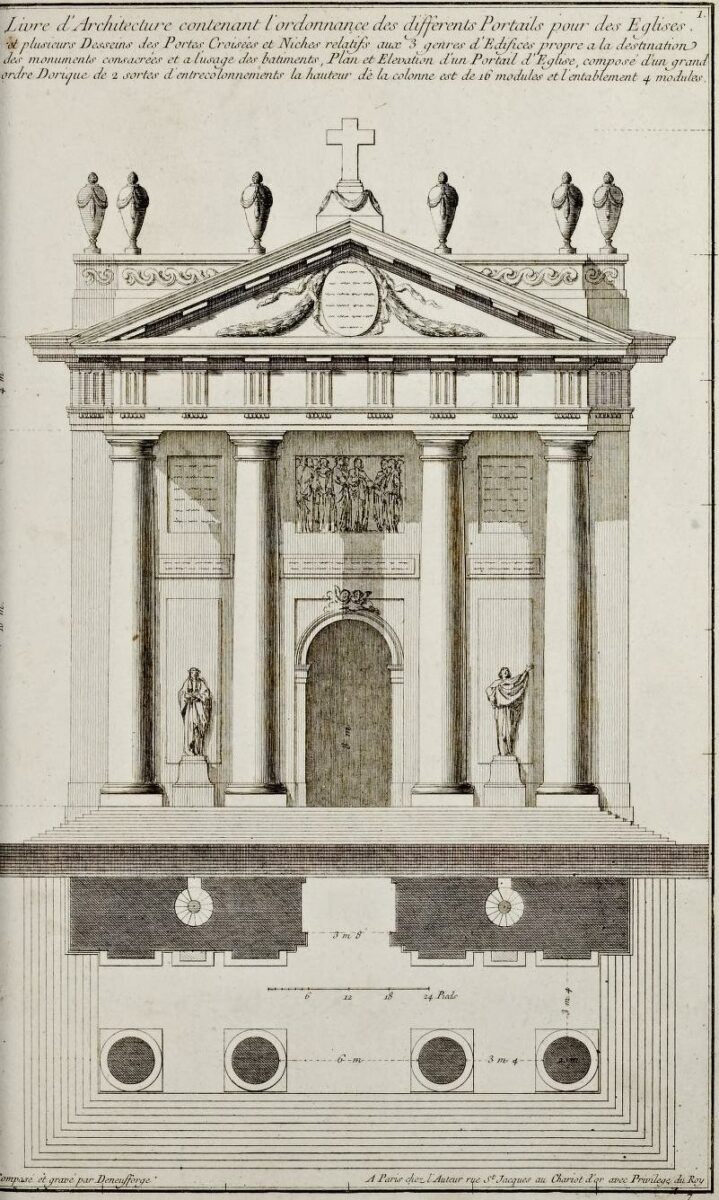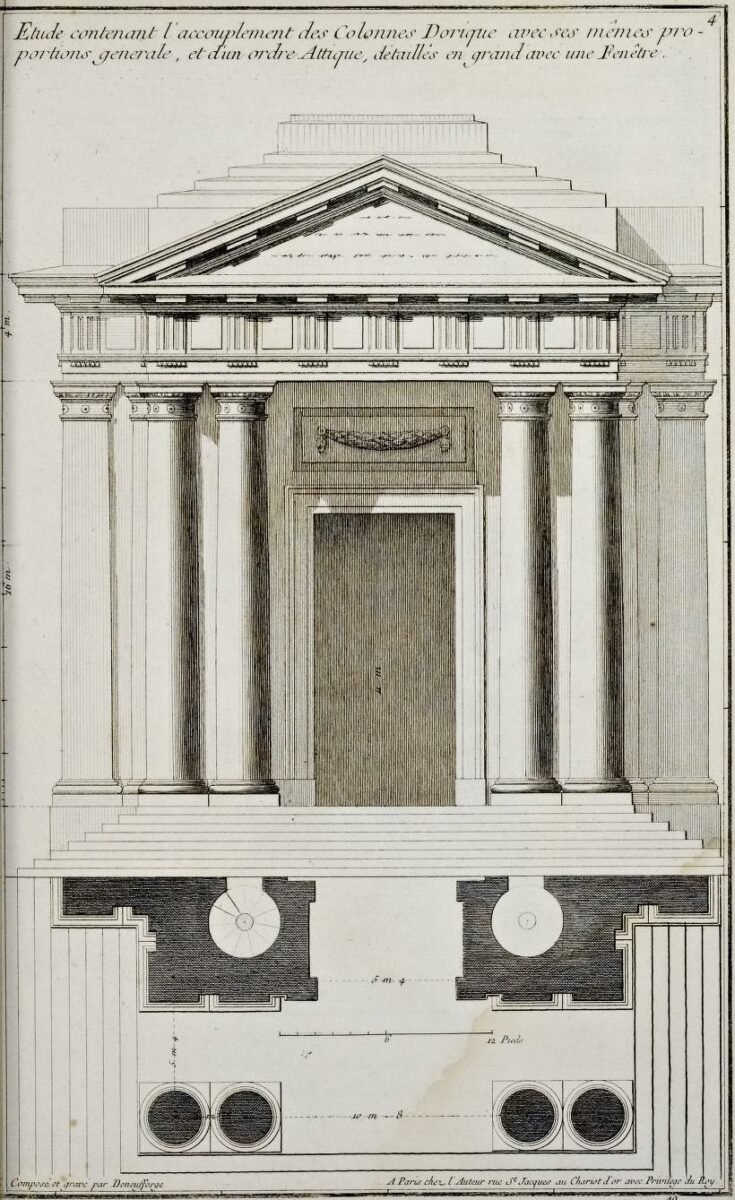Jérôme-Charles Bellicard: Metamorphoses

Jérôme-Charles Bellicard’s drawing, while illustrating one of the poems of Ovid’s Metamorphoses, reveals a true picture of the progress of architecture. The transformation of Philemon’s and Baucis’ humble cottage, as required by Jupiter, which unfurls before our very eyes, proclaims that in 1769, the metamorphosis of the primitive hut at the origin of architecture, in ‘le goût à la grecque’, was completed.
Thus we can see the very first indication of architecture, in the shape of a tree trunk becoming a column, as Philibert Delorme had already imagined it, foreshadowing the vernacular architecture of the primitive hut with its timber-framed walls, and then of the essential steps for the brick and/or stone construction, the chimney and the vault. With the ‘temple’ we witness its completion thanks to the ‘goût à la grecque’, represented by Jean-François de Neufforge in the first volume of his Recueil d’architecture in 1757, which he had defined the preceding year in the Mercure de France as ‘the forceful, simple and majestic manner of ancient Greek architects and great architects of today’.



We know that Bellicard, award-winner at the Académie in 1747, was a student of the Académie de France in Rome, while some criticised the excesses of the Rococo style and extolled—as Claude Perrault had done—a certain detachment regarding Vitruvian rules. Consequently, the young students were attempting to imagine a resolutely newer, more modern form of architectural expression.
Their discovery of Piranesi’s Prima Parte d’Architetture e Prospettive in 1745, and later of his Opere varie, offered them new perspectives; the plates, which were not feasible, combined shapes whose vocabulary and syntax were renewed with the utmost freedom. Consequently, between 1746 and 1750, their project drawings and fantasies, which were intended for the structure of the firework displays of the Chinea, were given preference, as were those of Bellicard in 1750, when the new Directeur des Bâtiments, Abel-François Poisson de Vandières, the brother of the marquise de Pompadour, arrived in Rome, accompanied by his mentors Charles-Nicolas Cochin and Jacques-Germain Soufflot. Vandières was supposed to perfect his artistic taste and knowledge, having been entrusted with securing the pre-eminence of French art. Soufflot, who was tasked with the project, fell ill and needed to go back to France, so he assigned to the young Bellicard the pursuit of his architectural education.
Furthermore, we can read in his drawing another conviction expressed by Ovid: does he not state that the metamorphosis of Baucis’ cottage was the wish of ‘those on high’? A few years later, Louis XV approved the construction of the Sainte-Geneviève church, as he had vowed to in 1744. Soufflot, again tasked with the project, once more called upon the young man. In 1769, the first level of the edifice was completed, and Bellicard could consider that not only was the metamorphosis of architecture completed but that, furthermore, ‘what those on high wanted … was to be obeyed’.
Translated by Hélène Fletcher
The editors would like acknowledge Jane Yeoman’s role in providing a valuable first draft of this translation, and her advice on the idiomatic usage of particular terms
