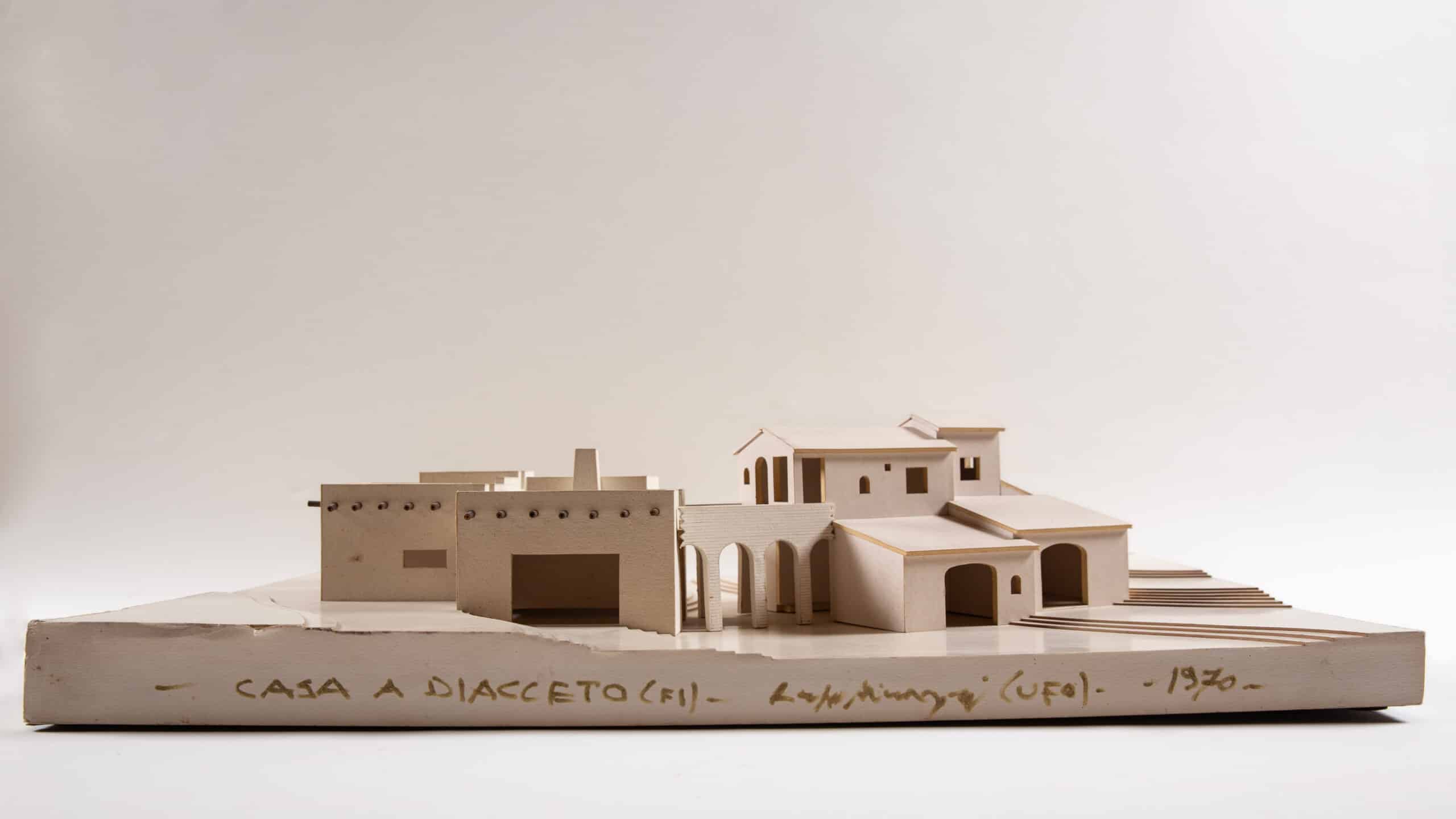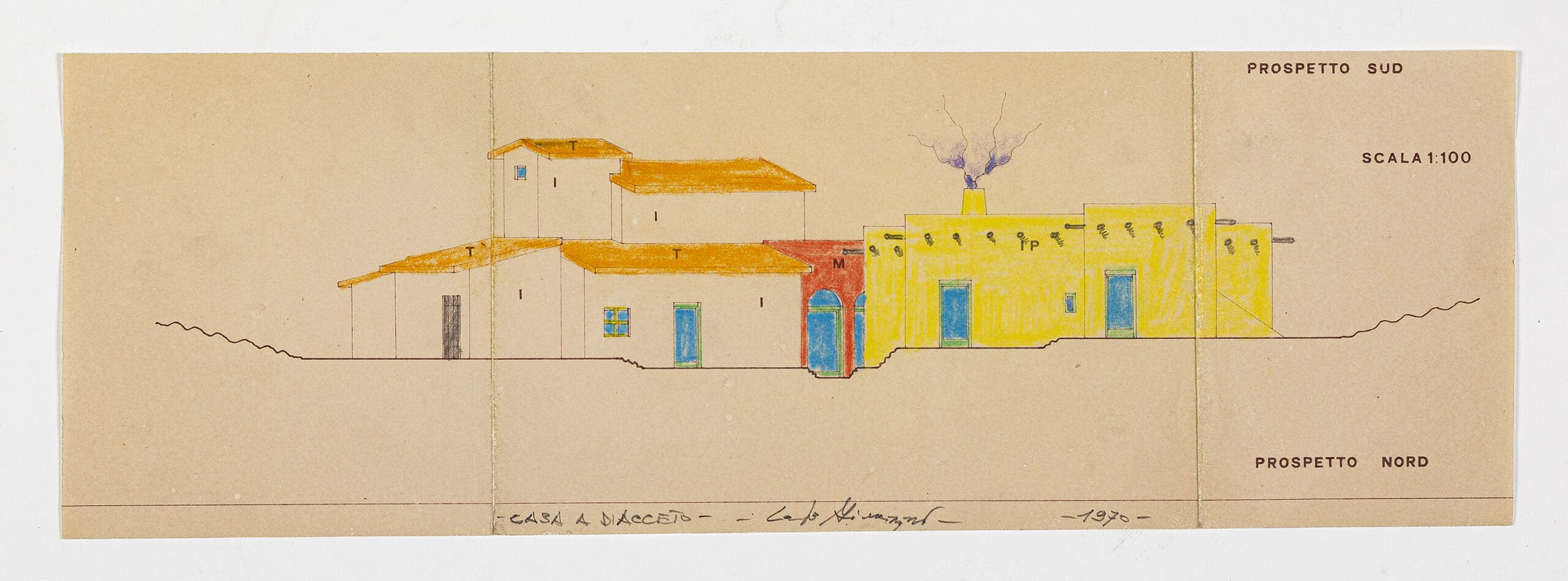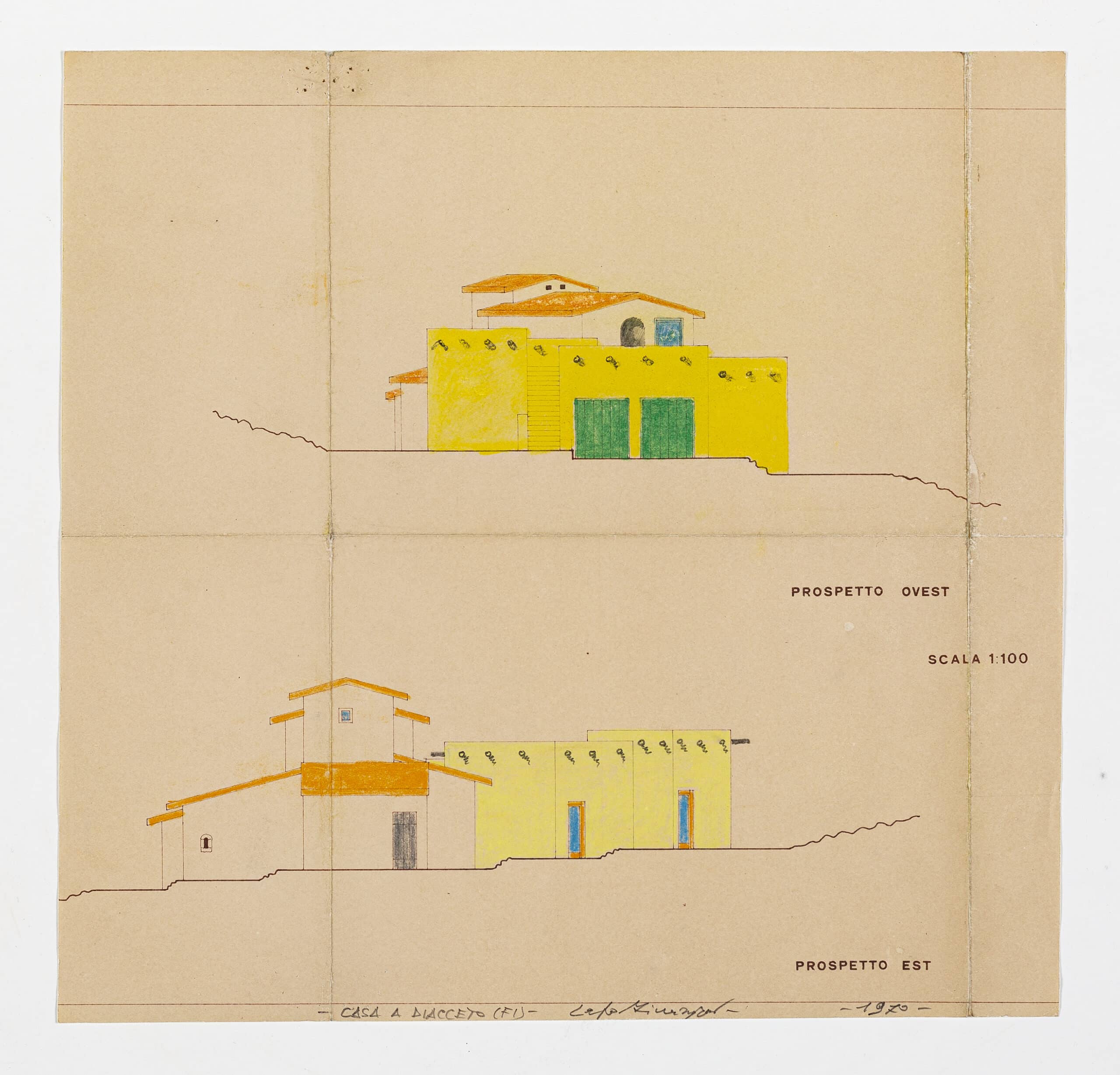Lapo Binazzi: Casa a Diacceto

The design of Casa a Diacceto responds to the principle of ‘discontinuity’ theorised by Lapo Binazzi at the beginning of the 1970s: architecture can only be thought of and realised in fragments and pieces, there is no longer a coherent unity. The pieces are never invented, but are taken from history (pueblos, anonymous architecture from central Italy, Renaissance arches). Among them, the aqueduct is often present in the works of Binazzi and UFO, but it is always broken: the emblem of a continuity that is impossible to reconstruct. With this villa Binazzi says he has realised a post-modern building ante litteram.



Beatrice Lampariello is professor of architectural history at Université Catholique de Louvain.
