Tree Speech
The following text is the fourth of a series of four essays on trees in architectural drawings by Sylvia Lavin. The essays were first published in Log 49 (Summer 2020). Drawing Matter would like to thank the author and the journal’s editors for allowing us reproduce the essays on www.drawingmatter.org. To order a copy of Log 49, click here.
In 1963, a landslide above the recently completed Vajont Dam in Italy, then the tallest dam in the world, caused a massive tsunami that destroyed several towns and killed almost 2,000 people 60 miles north of Venice. The catastrophic event, linked in the press to aggressive development and inadequate oversight, gave focus to the growing environmental movement in Italy. [1] Similar concerns about the environment were, of course, increasingly being voiced around the world. Indeed, environmentalism is often understood to be a key component of globalism itself, a historiography that has generated a list of phenomena linking architecture to ecology via globalisation that includes the Dymaxion map, Whole Earth Catalog, and Earth Day urban demonstrations. Despite the dominance of the United States in these ‘global’ developments, individual locales had their own ‘catastrophes’ and characters, from the woman-led Chipko movement to protect forests in India and the Dolphin Action Group in South Africa that sought protection for cetaceans while operating within apartheid to Global Tools, the program developed by a group of Italian architects seeking to mobilise vernacular farming as a radical ecological proposition.
Global Tools is the best-known point of contact between Italian architects and planetary ecology, but their agrarianism was at least partly the result of several histories that were not only specific to Italy but were already becoming normative features of the Italian cultural imaginary by the mid-1960s. [2] What had become the nation-state of Italy in 1861 had long been described as a geologically unstable territory characterised by significant numbers of landslides, earthquakes, and more volcanos than anywhere on earth other than Iceland. Italians describe their terrain as distinguished by franosità storica. [3] The peninsula was also considered to be without wilderness, not just during the modern era, but already in antiquity and even before, when agriculture and large-scale territorial management systems created a recognisably mediated terrain. [4] By the 20th century, a third distinguishing feature of Italian environmental discourses had emerged that focused not on the urban/rural divide that dominated elsewhere but conceived of the city as a ‘natural’ part of the landscape. In discussions that ranged from the status of pre-historic troglodytic settlements in Sicily to Tuscan hill towns, the urban situation was presented not only as biologically vital to the modern health of the nation but as a constituent and component of its natural terrain. [5] By the time Italia Nostra was founded in 1955, generally regarded as the first organisation formally committed to ecological protection, and even before it was taken over by Leonardo Benevolo, the issue was precisely the conservation of historic city centres. [6] Over the next decade, these geocultural vectors converged to generate a system of total mediation that turned all of Italy into a designed interior and environmentalism into the protection as well as the projection of that design. [7] This ambientalismo constituted an ecological design episteme that gave Italian architecture a more central position in international discourses than it had had since perhaps the 15th century, and that by the 1970s also constituted a normative condition of practice shared by and shaping the work of architects usually thought of as occupying ideologically and formally distinct positions. For example, during the 1950s, the architect Leonardo Savioli, whose built work is generally described as brutalist, gave courses at the University of Florence on the history of gardens and studio courses that focused on the emerging concept of green urban space. [8] What would eventually become The Architecture of Trees, a collection of meticulously measured drawings of 212 tree specimens, was begun by Cesare Leonardi in this context. [9] Like Viollet-le-Duc, who developed a complex apparatus involving climbing gear, lenses, ropes, and pulleys in order both to draw Mont Blanc and to generate a geological theory of architecture, Leonardi developed an apparatus for representing trees that involved travel in the field, strings, balloons, and drawings that he used as the basis for an arboreal theory of architecture. Substantive botanical knowledge, he argued, would compel architects to deliver more than a symbolic nature to cities through green space. [10] Leonardi began to build this arboreal data bank in 1963 by using a camera inherited from his father, who had been killed in a munitions factory, to make detailed photographic documentation of individual trees. [11] The photographs would eventually be the basis for the photorealist drawings he and his partner Franca Stagi published in their 1982 compendium, but initially he used the documents as ‘works’ in their own right by combining 16 different photographs of the same tree in a four-by-four grid. [12]
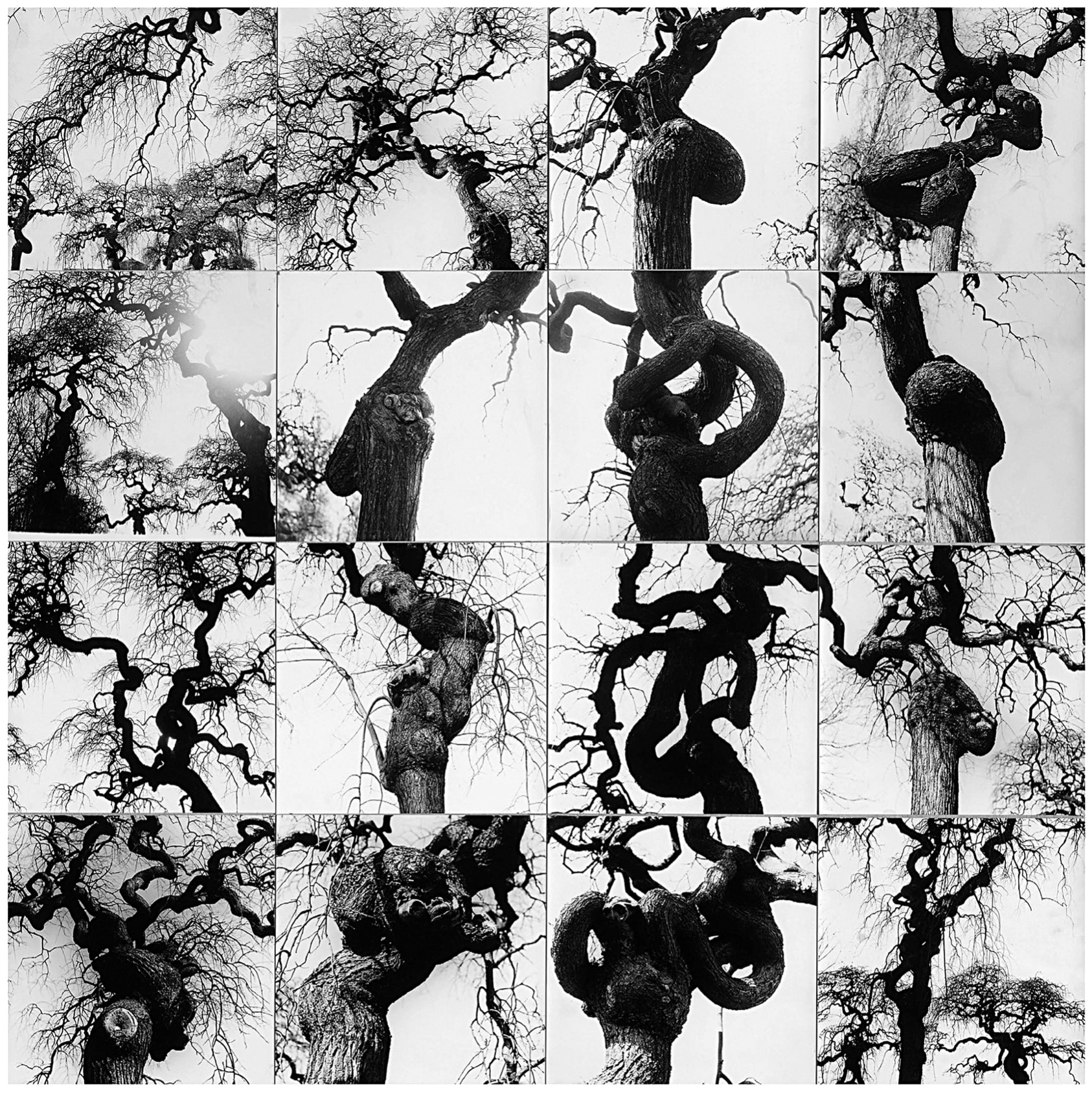
Cesare Leonardi, Sophora japonica var. pendula, 1965. Silver bromide gelatine prints on plywood, 1270 x 1270 mm. Courtesy Archivio Architetto Cesare Leonardi.
Sophora japonica var. pendulum, a composition of 16 silver gelatin prints made in 1965, is one such work. The tree’s name reflects the complex history of efforts to capture the tree in language: although the scientific name is in Latin, the genus actually derives from the tree’s name in Arabic. The species is sometimes called the weeping pagoda tree or the scholar tree because of its historical use around Buddhist temples, but it is most commonly called the Japanese pagoda tree, even though it is native only to China and Korea. The species was introduced to Europe in 1747 at the Jardin des Plantes in Paris by the Jesuit missionary Pierre Nicolas Le Chéron d’Incarville, but the pianta pagoda was the most widely diffused in Italy, particularly in Leonardi’s native Emilia-Romagna, where it was appreciated for its sculptural and ornamental quality. [13] The pendula variation has a twisted branching system that requires pruning to strengthen the knotted connections. In winter, the loss of the weeping crown, sometimes thick and long enough to reach the ground, exposes these twisted branches. The 16 mechanically reproduced images of the dark gnarled trunk against a white winter sky, each decontextualised and formalised, parallel and amplify the way in which the tree’s form results from interaction between the species’ internal and apparently automatic growth structure and human shaping. Leonardi’s tree is both photographically cropped and arboreally pruned, neither a symbol of nature nor a living being, but like Bernd and Hilla Becher’s similarly arrayed photographs of water towers, a sign of the industrialized and mechanised conditions even of arboreal production.
In 1969, Adolfo Natalini drew what he called a Little Landscape with 4 Chromed Trees on the first page of his twelfth notebook. [14] Also a student of Savioli’s, Natalini engaged the representation of so-called green space by moving in what appears to be the opposite direction from the one developed by Leonardi. Rather than make his trees botanically specific and representationally realistic, Natalini reduced them to just three schematic elements: a rectangular pedestal, a long thin trunk, and a spherical crown.
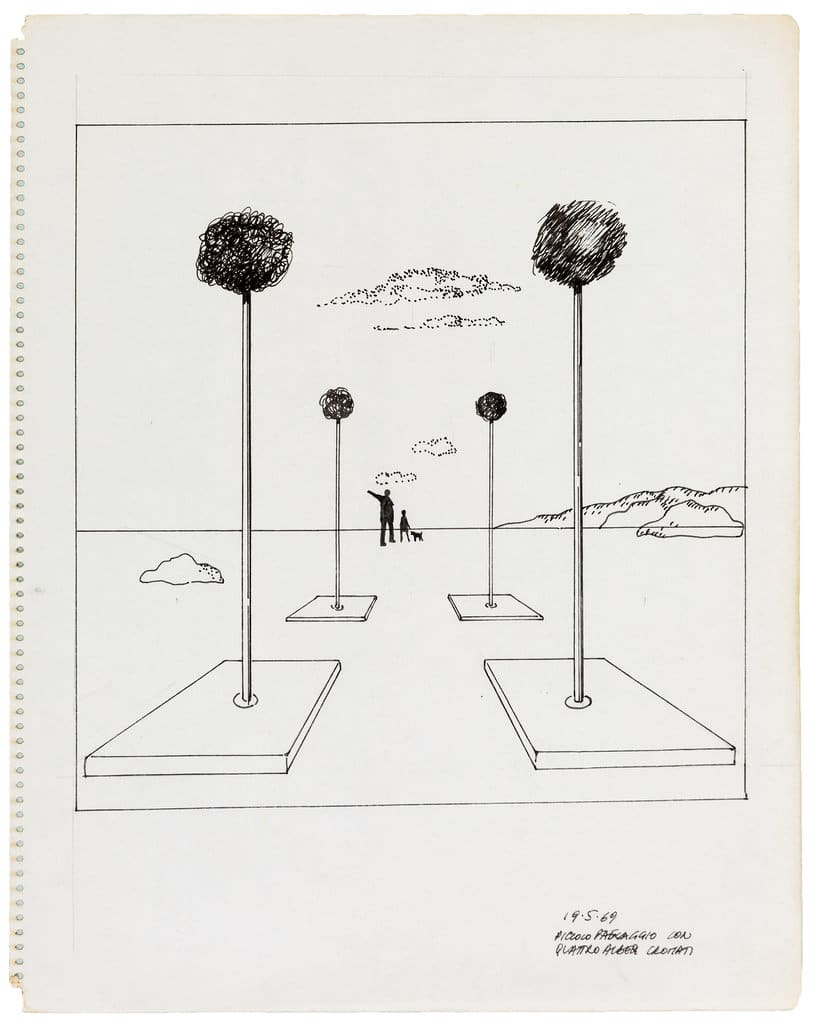
The trees are chromed, like a Miesian column, and occupy the four corners of a rectangle drawn in perspective that emphasises two human figures at the drawing’s geographical center, an adult who points out the columnar structure to a child. The composition – four trees in a landscape that delineate an interior without a roof or walls to constitute a didactic model of architecture – recapitulates the frontispiece to Laugier’s Essay on Architecture. Instead of suggesting that architecture emerges when a tree becomes a column, however, Natalini’s drawing suggests that only when the column becomes a mechanically reproduced sign does the landscape become architecture. Despite, however, Natalini’s apparently relentless emphasis on abstraction, registered perhaps most pointedly in his decision to manufacture trees that seem to deterritorialise the land on which they stand, the convergence of sign systems and landscape that undergirds the drawing’s structure was not only part of a long and specifically Italian history of environmental thinking, it was also particularly ‘native” to Florence. Natalini was introduced to the idea of green spaces in the city at the University of Florence, and also to semiotics and media studies through Umberto Eco, who was chair of visual communications at
the Faculty of Architecture when Natalini was both a student and instructor there. Eco’s approach to semiotics is typically distinguished from others because of its comprehensiveness. It was in that sense environmental, including even natural signs within the sphere of sensible semiotic activity, a notion that was both indebted to and critical of Ferdinand de Saussure, who used a tree to explain the architecture of the sign. [15]
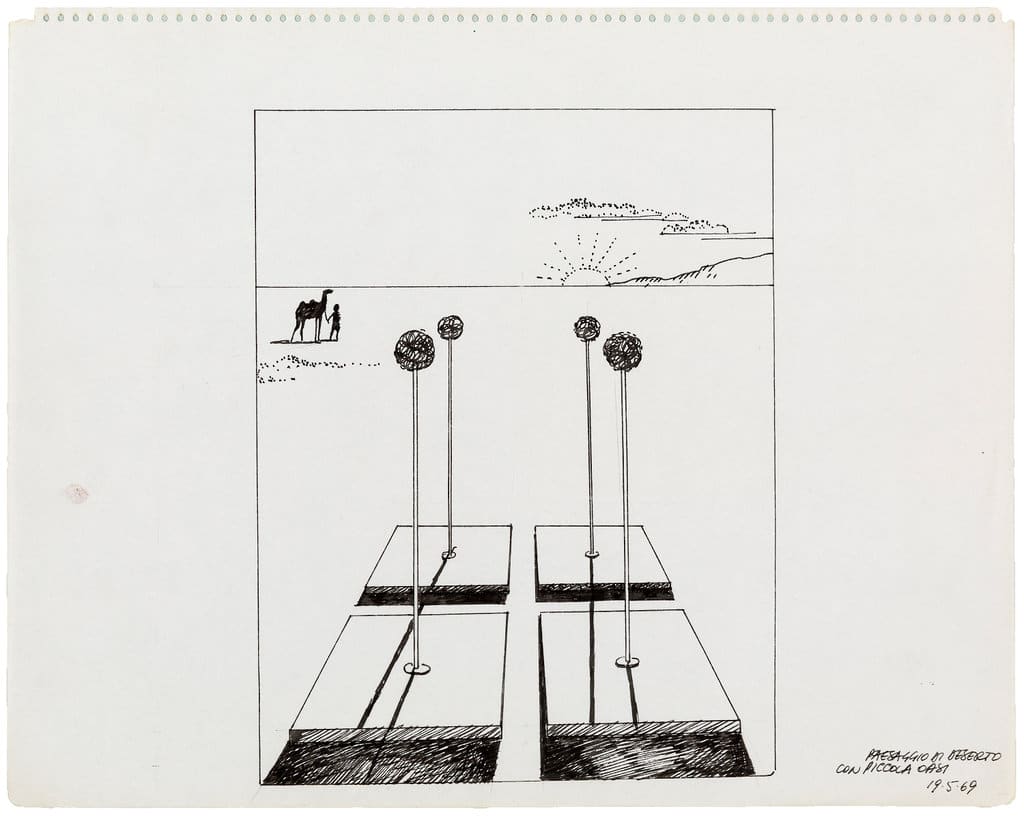
Although Natalini’s trees appear to be arbitrarily related to their context and hence to reject the convention of using trees as geographical indexes tying architecture to a specific place or region, his drawing has more than a merely shared intellectual history with modern Italy. He went to the trouble on this page of the sketchbook to give the drawing a title, and his choice of the word paesaggio entangles the image in a visual and linguistic complex, established during the late 19th century, according to which ‘landscape’ is specifically produced by the domesticating view of a traveler. The intrinsically colonising character of this view, materialised in the sketch by the grid that constructs an infinite, or continuous, perspective across the surface of the earth, is made evident in the second page of the sketchbook where the post-primitive hut is revealed to be a territorial beachhead in an explicitly ‘exotic’ land of desert and camels. The sequencing of the drawings and Natalini’s interest in storyboarding invites reading them as a narrative describing a journey that begins in Italy, since the caption is written in Italian, with a parent and child westernised both by the small nuclear character of this ‘family” and by their household pet. The first stop on the journey, following the state’s directions to Italians during the first half of the 20th century to travel to Libya and Italianise the colony, was an exotic desert oasis inhabited by camels. [16] Natalini’s trees, in other words, precisely because they do not grow in the ground and hence are free to travel continuously through the semiosphere, are also able to bring the civilising effects of signification in the form of architecture to an otherwise semiotically empty field.
When mechanical reproducibility was added to the complex of geological and geographical mediation that characterised Italian ambientalismo, when this environment came also to be conceived of as not merely mediated but reproducible through and as media, environmental replication became a widely used strategy for negotiating the conflicting goals of urban development and the conservation of historic centres. This took the form of Centri Direzionali, peripheral districts containing the administrative, commercial, and housing functions typical of an urban core while preserving the historic center. Large numbers of architects participated in these municipal competitions, held from Turin in the north to Naples and Sicily in the south, which served not only to produce urban development but also, by the early 1970s, to focus Italian architects from across the ideological spectrum on the question of ambiente. The competition for the Centro Direzionale of Florence, held in 1977, drew particularly wide-spread interest. Fifty-nine proposals were submitted, including ones by members of Superstudio. [17] The winning scheme was submitted by a 13-member team that included Savioli and Leonardo Ricci, the person who was responsible for bringing Eco to the University of Florence and an architect who established a practice with Savioli in 1944. Aldo Rossi’s proposal, made in collaboration with Carlo Aymonino, Gianni Braghieri, and Vittorio Savi, was among the more overtly historical entries and thus among the more environmental in the developing sense of the term. [18]
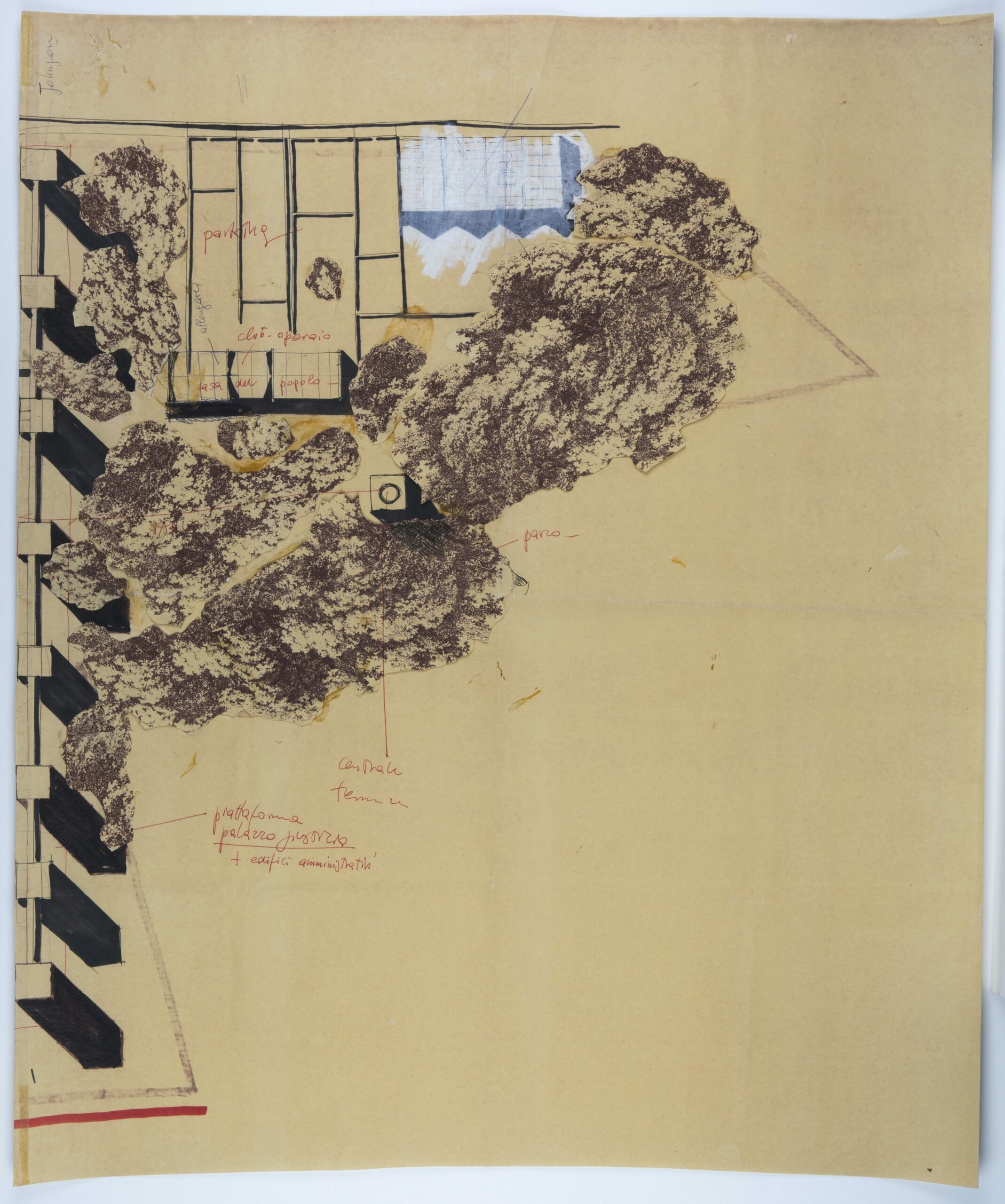
Like Leonardi’s japonica and Natalini’s paessagio, Rossi’s scheme for the Centro Direzionale is organised around a grid and some trees. Most of the complex is composed of repetitive architectural types and building components – an assembly line of roofs, a row of identical towers, and modular steel-frame elements. The scheme’s largest structure is a 26-meter-square grid of two-story ‘city-like’ housing blocks, interrupted by two idiosyncratic ‘civic monuments’ and a park. [19] The scheme, in other words, duplicates the overall structure of the modern city and presents each of its constituent elements as generated by an automatic system
of reproduction, from the industrial logic of construction to the typological self-similarity of the monuments. The logic of the project is xerographic, a mode of reproduction that became ubiquitous in the 1970s and was frequently used by Rossi to simultaneously facilitate duplication and transformation, particularly changes in scale. That xerography was
a principle for working within the ambiente of the historic city rather than simply a technique is made evident by various icons placed in the center of some of the housing squares, including Michelangelo’s David, originally designed for the roof of the Duomo, then placed in the Piazza della Signoria in 1504, moved to the Galleria dell’Accademia in 1873 to a make it more visible as a work of art, and then duplicated in 1910 so that more tourists could see what was now a copy placed in the ‘original’ location. Another of the icons was a single tree, itself also a replica of a historical replica, an etching after a drawing of a tree by Carl Wilhelm Kolbe. [20] Trees in the media environment of modern Florence were, like Michelangelo’s David, not beings but signs of a system of reproduction generated by the convergence of mechanical, territorial, and historical forces, the ultimate ‘floating signifiers.’ What made the tree exemplary in this context was not only its capacity to signify the mechanical reproducibility of the environment itself, but also its capacity to do so automatically, with minimal human intervention and at multiple scales. When trees do this on their own the result is frequently called a forest; when Rossi xeroxed a copy of clustering tree canopies from an early 19th-century engraving in order to hold his city together, he called it a park. [21]
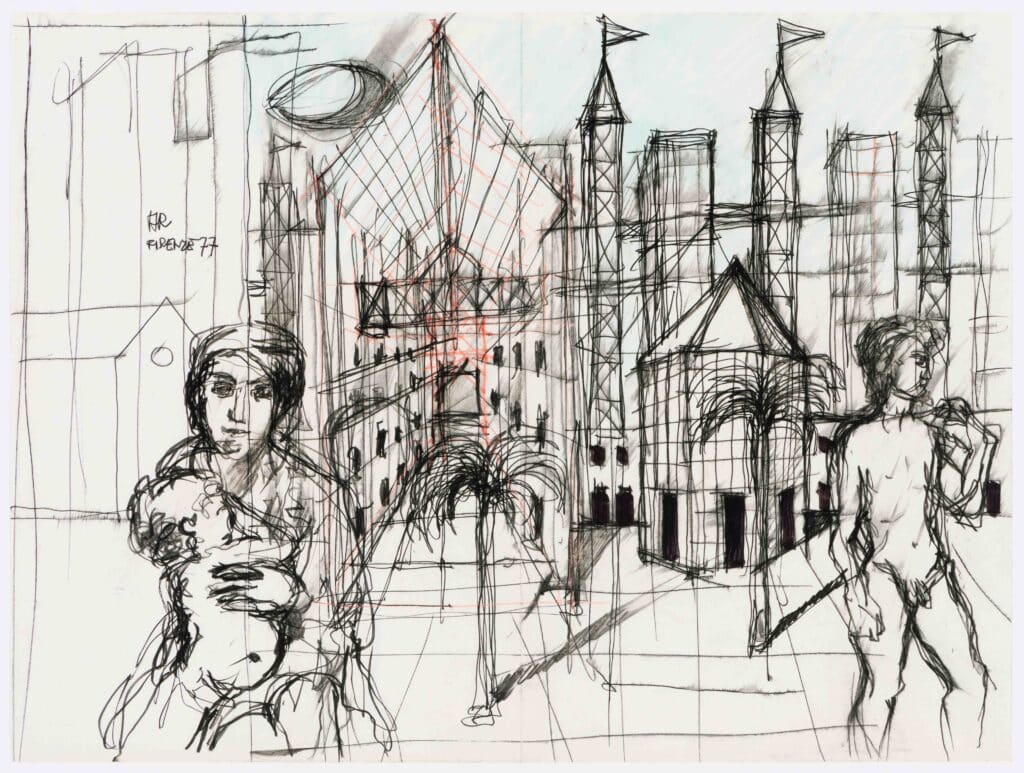
Framed and made visible by grids, trees became central to environmental thinking in Italy and to the various forms of pressure that ambientalismo exerted on all types of architectural practice. Growing attention to the imbrication of technology, territorialisation, and historical forces in the artificialising of the environment disabled architects from relegating trees to the role of structural metaphor or as naturally destined for use as architectural material or decoration. Instead, trees were reconstituted as architectural subjects and should be recognised as among the first responses made by architects to the state of the postwar environment. On the one hand, because their ‘natural’ and ubiquitous presence made them appear ideologically neutral, trees traveled easily through the apparently opposed camps of critical radicality and typological conservatism. As a result, arborealismo, or the entry of trees into the sphere of architectural representation, played an unacknowledged role in the debates that gave both Italian architecture and ambiente a primary place in the globalising domain of the field. On the other hand, the machines, histories, and institutions that produced this aboreal visibility also subjectified trees in a new way. Cut, chromed, and copied, trees were redesigned in accordance with emerging architectural values and hence made to stand as mediatised signs, disconnected from their roots, their place in the ground, and their access to air. Trees in this sense became more visible but less alive, more anthropomorphised and more artificial at the same time. Pressed into service as mechanical ventriloquists for the post-human, trees were more and more likely to stand as principal figures in the architectural imagination and its claims to autonomy, but less and less likely to have standing as living beings. [22]
Notes
- On the collapse of the dam, see Tina Merlin, Sulla pelle viva: Come si costruisce una catastrofe – Il caso del Vajont (Milan: La Pietra, 1983).
- Emilio Sereni’s Storia del paesaggio agrario italiano, first published in 1961, was a key text in the establishment of this imaginary for architects and designers in particular. His concept of the agricultural landscape was predicated on the combined impact of economic and social history, linguistics, archeology, art and architectural history, as well as ecology. On Sereni, see Giorgio Vecchio, Emilio Sereni: L’intellettuale e il politico (Rome: Carocci editore, 2019),Federico Ferretti, ‘The Making of Italian Agricultural Landscapes: Emilio Sereni, Between Geography, History and Marxism,’ Journal of Historical Geography 48 (April 2015): 58–67, and Massimo Quaini and Gabriella Bonini, Paesaggi agrari: L’irrinunciabile eredità scientifica di Emilio Sereni (Cinisello Balsamo, Milan: Silvana, 2011). On Global Tools in the context of environmental histories, see Elena Formia, ‘Mediating an Ecological Awareness in Italy: Shared Visions of Sustainability Between the Environmental Movement and Radical Design Cultures (1970–1976),’ Journal of Design History 30, issue 2 (May 2017): 192–211.
- See Walter Palmieri, ‘Moving Ground, Vesuvius and the Nola Mudslides of the Nineteenth Century,’ in Nature and History in Modern Italy, ed. Marco Armiero and Marcus Hall (Athens: Ohio University Press, 2010), 57 (56–69). The editors’ introduction to this volume and Piero Bevilacqua’s ‘The Distinctive Character of Italian Environmental History,’ 15–32, provide excellent overviews of Italian environmentalism in English. See also G. Zanetto, F. Vallerani, and S. Soriani, Nature, Environment, Landscape: European Attitudes and Discourses in the Modern Period: The Italian Case, 1920–1970 (Padua: University of Padua, 1996). There is a robust literature on the history of environmentalism in Italy in Italian. In particular, see Edgar Helmut Meyer, I pionieri dell’ambiente: L’avventura del movimento ecologista italiano: Cento anni di storia (Milan: Carabà Edizioni, 1995); Luigi Piccioni, Il volto amato della Patria: Il primo movimento per la protezione della natura in Italia, 1880–1934 (Camerino: Università degli Studi, 1999). On the historiography of Italy’s environmental movements, see Federico Paolini, ‘La storia dell’ambiente in Italia: Appunti sullo stato dell’arte,’ Ricerche storiche XLI, no. 3 (2011): 489–96.
- For a more regional and specifically territorial view of environmental history in Italy, see Alberto Caracciolo, L’ambiente come storia: Sondaggi e proposte di storiografia dell’ambiente (Bologna: Il Mulino, 1988), Salvatore Adorno and Simone Neri Serneri, Industria, ambiente e territorio: Per una storia ambientale delle aree industriali in Italia (Bologna: Il Mulino, 2009), and James Sievert, The Origins of Nature Conservation in Italy (New York: Peter Lang, 2000).
- The almost total conflation of urbanism and geology was widespread. For example, Bernard Rudofsky in relation to Pantalica, Sicily, wrote: ‘Durability and versatility are characteristic of vernacular architecture. The rude chambers whose doors can be made out in the picture were cut into the nearly perpendicular declivities of the Anapo Valley by the Siculi, who inhabited Sicily about 3000 years ago. Originally serving as burial grounds for an adjacent prehistoric town, they were converted into dwellings during the Middle Ages. As a rule, they form multistoried apartments connected by interior passages. Similar establishments are scattered all over Sicily – near Siculiano, Caltabelotta, and Raffadale; west of Mount Etna at Bronte and Maletto.’ Bernard Rudofsky, Architecture Without Architects: A Short Introduction to Non-Pedigreed Architecture (New York: Museum of Modern Art, 1965), 13.
- Benevelo led Italia Nostra from 1960–1963. On urbanism and the environment more broadly, see Giacomo Parrinello, Fault Lines: Earthquakes and Urbanism in Modern Italy (New York: Berghahn Books, 2015);Federico Paolini, Environment and Urbanization in Modern Italy (Pittsburgh: University of Pittsburgh Press, 2020). On the Touring Club, which also played a central role in these discussions, see Stefano Pivato, Il Touring Club Italiano (Bologna: Il Mulino, 2006).
- The idea of the environment as an interior is, of course, still widely associated both with the 1972 MoMA exhibition Italy: The New Domestic Landscape curated by Emilio Ambasz and with ‘radical architecture,’ a term coined in the MoMA catalog by Germano Celant, who in 1976, also curated the Venice Biennale and entitled it Ambiente/arte. It is nevertheless important to recognize that conceiving of the environment as an already domesticated landscape is in part what generated the conditions of that so-called radical design rather than the reverse. See Celant in Emilio Ambasz, ed., Italy: The New Domestic Landscape: Achievements and Problems of Italian Design (New York: Museum of Modern Art, 1972) and Ambiente/arte dal futurismo alla body art (Venice: La Biennale di Venezia, 1977). On these groups and the critical project, see Felicity Scott, Architecture Or Techno-utopia: Politics After Modernism (Cambridge: MIT Press, 2007) and Formia, ‘Mediating an Ecological Awareness in Italy.’
- On Savioli, see C. De Falco, Leonardo Savioli: Ipotesi di spazio: Dalla casa abitata al frammento di città (Florence: Edifir, 2012). On this aspect of his teaching, and on the brief focusing on ‘green space,’ see A. Cavani and G. Orsini, eds., Cesare Leonardi: L’architettura della vita (Milan: Lazy Dog, 2017), 28.
- Leonardi, along with his partner, Franca Stagi, worked for over twenty years on the study that was eventually published in 1983. See Cesare Leonardi and Franca Stagi, L’architettura degli alberi (Milan: Mazzotta, 1983) and The Architecture of Trees, trans. Natalie Danford (Hudson, NY: Princeton Architectural Press, 2019).
- Viollet-le-Duc’s Le Massif du Mont Blanc was originally published in 1876. See Eugène Emmanuel Viollet-le-Duc and Pierre A. Frey, E. Viollet-le-Duc et le Massif du Mont-Blanc, 1868–1879 (Lausanne: Payot, 1988) and Martin Bressani, Architecture and the Historical Imagination: Eugène-Emmanuel Viollet-le-Duc, 1814–1879 (Farnham: Ashgate Publishing, 2014).
- Although never stated directly, the literature on Leonardi, which often links his father’s death to his turn toward photography, suggests that Leonardi not only demilitarised modern technology but ‘greened’ it as well.
- Leonardi’s process is described in great detail by Cavani in Cesare Leonardias well as in her essay ‘Dessiner les arbres, dessiner l’espace,’ in the exhibition catalog for Nous les arbres, ed. Pierre-Édouard Couton (Paris: Fondation Cartier pour l’art contemporain, 2019), 85–93.
- On Pierre Nicolas Le Chéron d’Incarville, see E. Bretschneider, History of European Botanical Discoveries in China (London: Sampson Low, Marston and company, limited, 1898), 46–56 and M. Franchet, ‘Les Plantes de Pére d’Incarville dans l’Herbier du Muséum d’Histoire Naturelle de Paris,’ Bulletin de la Société Botanique de France 29 (1882): 2–13. On the geopolitics of the naming of trees, see Alexandra Cook, ‘Linnaeus and Chinese Plants: A Test of the Linguistic Imperialism Thesis,’ Notes and Records of the Royal Society of London 64, no. 2 (2010): 121–38.
- The notebook includes preliminary sketches for the Continuous Monument, one of the best-known projects Natalini co-produced as a member of Superstudio, and Superstudio’s presentation in the exhibition Architektur und Freiheit, Graz, 1969. For an overview of Superstudio in English, see Peter Lang and William Menking, Superstudio: Life Without Objects (Milan: Skira, 2003), and for Natalini’s own view of Superstudio, see Adolfo Natalini, ‘How Great Architecture Still Was in 1966,’ [1977] republished in Superstudio: The Middelburg Lectures, ed. Valentijn Byvanck (Middelburg: De Vleeshal, 2005). For a discussion of the preservation of historic monuments, Superstudio and its relation to normative Italian practice, see Lucia Allais, ‘Disaster as Experiment: Superstudio’s Radical Preservation,’ Log 22 (Spring/Summer 2011): 125–29.
- See Umberto Eco, A Theory of Semiotics (Bloomington: Indiana University Press, 1976), especially the introduction, 3–31.
- The Continuous Monument may have relied on the grid to appear to be without end or beginning, but the journey seems to have started, like many Italian journeys of the 20th century, in North Africa. On these journeys and their architectural histories, see Brian McLaren, Architecture and Tourism in Colonial Libya (Seattle: University of Washington Press, 2006) and Sean Anderson, Modern Architecture and its Representation in Colonial Eritrea: An In-visible Colony, 1890–1941 (Farnham: Ashgate, 2015).
- Although not working as a team, C. Toraldo di Francia and Alessandro Poli, both members of Superstudio during various periods of the group’s operation, contributed projects to the competition.
- For general treatments of the modern architectural history in which these competitions emerged, see Diane Ghirardo, Italy: Modern Architectures in History (London: Reaktion Books, 2013), R. Etlin, Modernism in Italian Architecture (Cambridge: MIT Press, 1991), and Michelangelo Sabatino, Pride in Modesty: Modernist Architecture and the Vernacular Tradition in Italy, reprint edition (Toronto: University of Toronto Press, 2011). More specifically, see L. Piperno, ‘Great Italian Competitions Between 1945 and 1986,’ Rassegna 17, no. 61 (1994): 7–27; Pietro Giorgieri, Firenze: Il progetto urbanistico: Scritti e contributi, 1975–2010 (Florence: Alinea, 2010). On Ricci in this context, see Giovanni Bartolozzi, Leonardo Ricci: Nuovi modelli urbani (Macerata: Quodlibet, 2013). An exhibition showing projects from the competition was held in 1978. See the catalog by Francesco Bandini, Progetti per l’area direzionale di Firenze: Concorso nazionale per la progettazione planivolumetrica di un’area direzionale situata sul territorio fiorentino all’interno dell’area centrale metropolitana: Firenze, Orsanmichele, 15 aprile–31 maggio 1978 (Florence: Centro Di, 1978). On the Rossi et al. scheme, see Carlo Aymonino, Aldo Rossi, and Gianni Braghieri, 1977, un progetto per Firenze (Rome: Officina, 1978). On Rossi’s urbanism, see Mary Louise Lobsinger, ‘The New Urban Scale in Italy: On Aldo Rossi’s L’architettura della città,’ Journal of Architectural Education 59, no. 3 (2006): 28–38.
- These terms come from the description of the project in Aldo Rossi, Aldo Rossi, Buildings and Projects, compiled and edited by Peter Arnell and Ted Bickford; introduction by Vincent Scully; postscript by Rafael Moneo; project descriptions by Mason Andrews (New York: Rizzoli, 1985), 164–73.
- Drawings made for the competition show that the team debated about what ‘icons’ should be duplicated: while the David stayed constant, the Medici Madonna, the baptistry, a fountain and different kinds of trees, including some palm trees, come and go as the scheme develops. Some of the many drawings for this project are to be found on the CCA website and in Aldo Rossi, Germano Celant, and Diane Ghirardo, Aldo Rossi: Drawings (Milan: Skira, 2008). See also Beatrice Lampariello, Aldo Rossi e le forme del razionalismo esaltato: Dai progetti scolastici alla ‘città analoga’: 1950–1973 (Macerata: Quodlibet, 2017).
- On Rossi’s use of Xerox copies of historic trees, and his sources in German landscape and in Kolbe in particular, see Lampariello, Aldo Rossi. On reproduction in Rossi, see Kurt Forster, ‘Aldo Rossi’s Prints in an Age of Architectural Images,’ in Aldo Rossi: Opera Grafica: Etchings, Lithographs, Silkscreens Prints (Maastricht: Bonnefantenmuseum, 2015), 26–37, and on the role of xerography and other means of mechanical reproduction in Rossi, see Sebastiano Fabbrini, ‘The State of Architecture’ (PhD diss., UCLA, 2018). On Kolbe, see Forster, ‘It’s the trees that turned me into an artist,’ in Schinkel: A Meander Through His Life and Work (Heidelberg: Birkhäuser Verlag AG, 2017), 114–53. Paolo Portoghesi, reviewing several of the schemes for the Centro, wrote that the project by Rossi et al. reminded him of a passage by Milizia in which he compares the city to both a park and a forest: ‘Una città è come una foresta, onde la distribuzione di una città è come quella di un parco. Ci vogliono piazze, capi croci, strade in quantità, spaziose e dritte. Ma questo non basta; bisogna che il piano ne sia disegnato con gusto e con brio, affinchè vi si trovi insieme ordine e bizzarria, euritmia e varietà; qui le strade si partano a stella, colà a zampa d’oca, da una parte a spica, dall’altra a ventaglio…’ See Paolo Portoghesi, ‘Ancora paura dell’architectura,’ Controspazio 9, issue 2 (1977): 2. The citation is from Francesco Milizia, Principj di Architettura Civile, vol. 2 (Bassano: A spese Remondini di Venezia, 1785), 43.
- I here refer to the seminal 1972 essay by Christopher Stone, ‘Should Trees Have Standing?,’ that triggered a broad debate on the legal rights of nonhuman beings and of other elements of the ‘natural’ world. I have argued elsewhere that Stone’s essay, which questions how things like trees are ‘represented’ in a legal context, had an impact on the representational practices of American artists like Charles Gaines. Given the widespread interest in American literature on the environment, and the activism in Italy of Americans like Barry Commoner, Stone’s argument might well have been known to some among this group of Italian architects.

– Sylvia Lavin