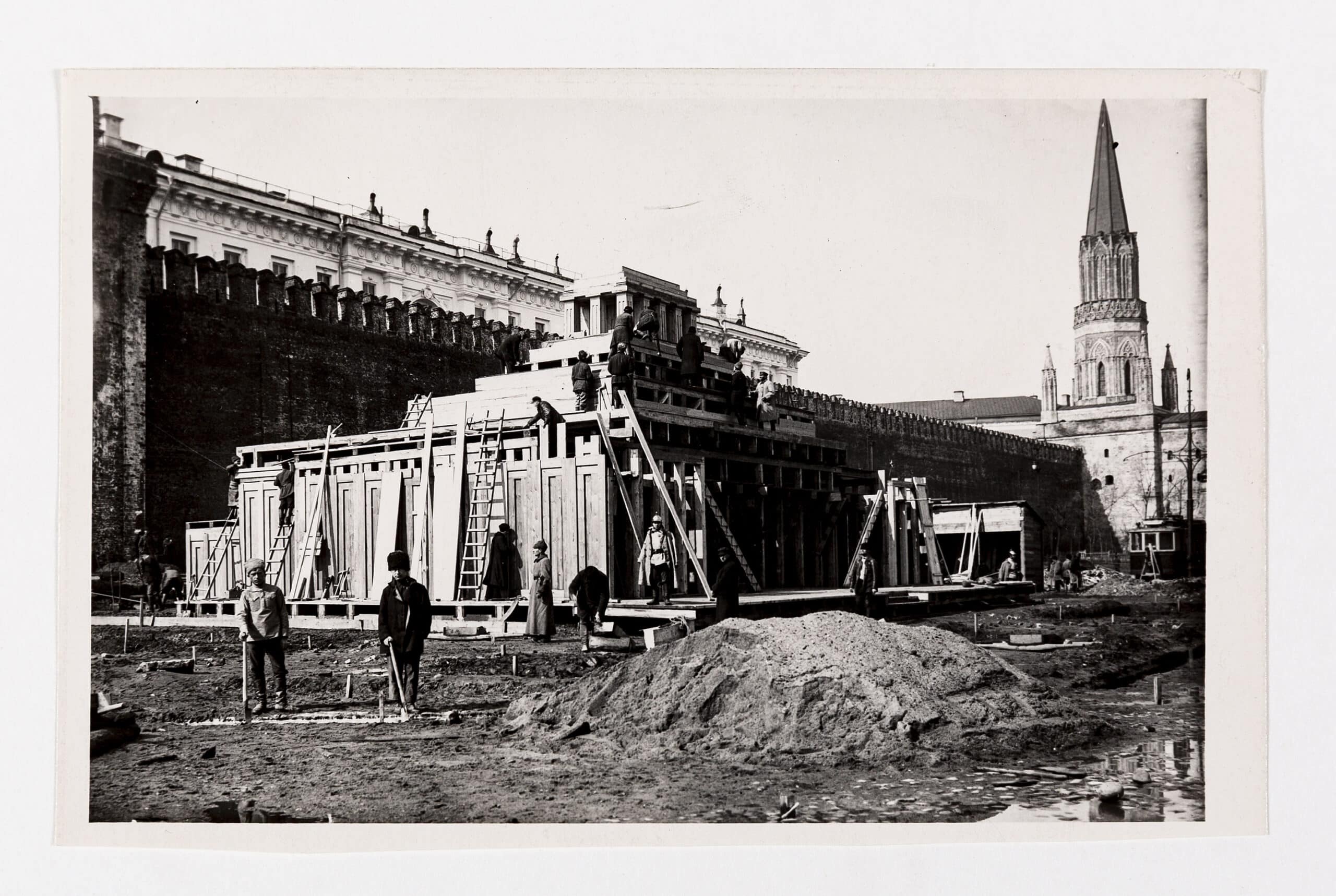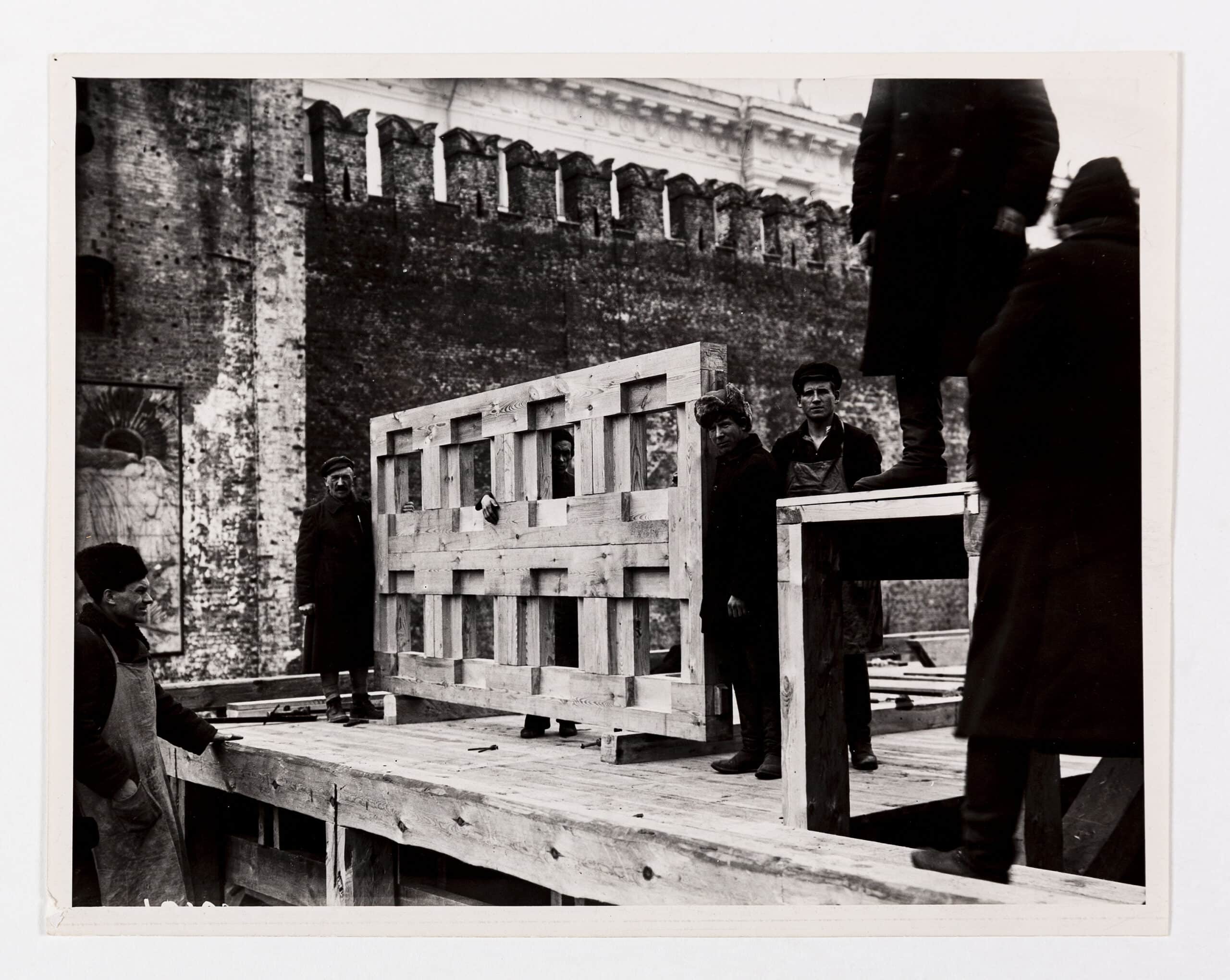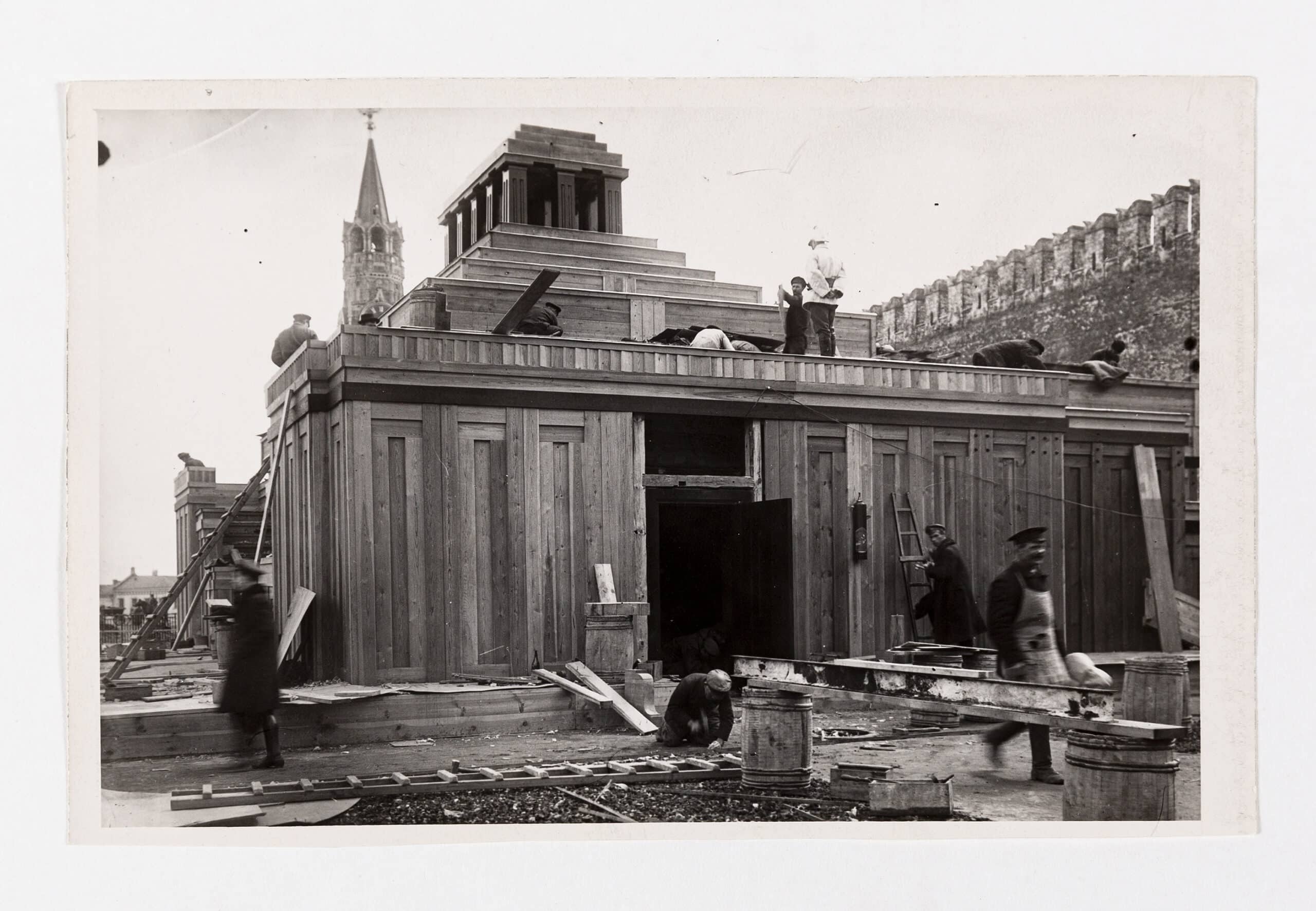Lenin’s Tomb, the Second Version
– Niall Hobhouse and Markus Lähteenmäki
The following email exchange took place between Niall Hobhouse, founder of Drawing Matter, and Markus Lähteenmäki in July 2022.
Dear Markus,
Came across these here in the archive… from god knows where exactly. Thought you might have something to say – had forgotten that it was originally ‘dummied’ in wood.
Niall



These are great! Dummied is perhaps a bit misleading as an expression here and even if still designed to be temporary, this was actually already the second, not the first iteration of the Mausoleum. The first one was built within days of Lenin’s death in January 1924, this one was built over the spring of 1924, while the granite one was only completed in 1930. There were many spontaneous designs for such structures starting immediately after Lenin’s death, and a competition was organized in 1925 (with absolutely bonkers proposals from architects as well as workers and other amateurs). In the end all three iterations were designed by the same architect (Shchusev), and while the basic, low ziggurat form with a central lantern stayed the same in between this second and the final one (the first was quite a bit different with three separate volumes), there were also important changes that partially, but not only came with the change of material. Also, this second iteration was the one that inside featured the pedestal and sarcophagus for the body designed by Melnikov.
I copy-paste here a couple of short passages of a much longer discussion in the fourth chapter of my thesis:
The vertical articulation of timber on its facade and zigzagging diagonals of the stair balustrades, provide contrasting rhythms to its overall horizontal and symmetrical appearance.
…
The Mausoleum turned the mystery of politics whose mythical foundations were on the one hand in the people and on the other in Leninism, into a physical, bodily performance where the two came into contact with one another. Here, the collective body of the people could engage with that of its leaders, and by proxy with Leninism and the Communist Party. In this, the Mausoleum forms a model of the system itself, one where the mythical foundations of the Soviet state are unified. Moreover, in this union, they form support to a voice on top of it in the form of the podium. Thus the designs for the Mausoleum testify to how the immortal other on which the party grounded its power was not only the body of Lenin, but also the collective body of the people that engages with it. This is literally what the orator on top of the building stands upon, and grounds their voice in.
…
Outside, the dynamic rhythm and scale relating to a line or mass of people, that the wooden elements on the facade of the second Mausoleum retained, is gone [in the final design in granite]. With it, the upward rhythm of the staircase that diagonally cut across its facade clearly indicating the way up and access to the podium, is also diminished. Instead, the shiny red granite of the final iteration with its perfect and austere harmony and symmetry, creates a timeless and impenetrable presence while the imperial red granite elevates the building to another strata from the people.
…
It [the final design] creates an edifice of mystery that could not be reduced to its programme. The podium and focus on circulation are not entirely removed, but they are overshadowed with an outer mysticism that only the select few (of the party) have access to and fully comprehend, just as with Lenin’s body.
Markus
Thanks for this; I think it nice for us to use on DM in just this form, as an email exchange between the two of us. Is there anything to make of the inscriptions on the versos? Photographer? N
Nothing informative in the captions, simply captioning it as the building site of the mausoleum. To me they seem like the notes of an indifferent archivist. Funnily enough, the ‘IV-894’ seems the most interesting – it seems strangely familiar, could be a standard marking of the Museum of architecture photo archive or some other archive where I spent a lot of time in. I will try to check this, it could point to a provenance… (where did you get them by the way?).
Something that occurs to me now – and could be added to your small piece for the website – is that there is something to be said on this particular ‘genre’ of pictures showing the construction of this building (and others too). I have seen similar photographs of the construction of this mausoleum in several archives, sometimes in hefty, leather-bound albums. The way they depict the act of labour seems particularly meaningful and it does seem clear already in these few fragmentary pics you have that besides the mausoleum and its many meanings, the act of labour and the working with the material and the process of building and being built is also a key subject of the images. This theme of – being (re-)built – was an essential part of the political, social and urban iconography and reality of the early Soviet state. Here it seems to reverberate particularly strongly as the mausoleum for the leader’s body comes together with the workers’ bodies. I mean, the most powerful thing here seems to me the workers posing with the structures, rather than the structures or the workers as such. Whoever took the pictures does not take them of the building alone, or of the workers, but specifically of the building being built, of the physical and bodily process of construction that includes the labour that goes into it and the labourers that are the masters of the process.
Best,
M
Postscript added 6/10/22: Photographs of Shchusev drawings for the project. Courtesy of Neil Bingham, who photographed them in Moscow a decade ago; the present location of the drawings is unknown.

