Notes from Rome
– Anna Kostreva and Diane Lewis
The following text first appeared in Conceiving the Plan: Nuance and Intimacy in Civic Space, ed. by Yael Hameiri Sainsaux (Milano: Skira editore, 2022), 192-195.
Edited and transcribed by Anna Kostreva.
In 1977, Diane Lewis had just graduated from The Cooper Union and was honored with a fellowship at the American Academy in Rome. The unique electric energy toward urbanity that Diane imparted throughout her decades of practice was already recognizable in her journals from that year.
What we see in the fragments assembled here are her architectural readings and dialogues with what she would later call ‘individual authors of collective memory’: Bramante, Bernini, Michelangelo, Vittone, Guarini, as well as unknown architects. These masters offer up precise architecture, and Diane takes note. Her intense and layered understanding of the collective plan involved seeing just these sorts of civic spaces of the city as the bond between body and soul, the poetry of the sensorial mixed with myth and culture, meaningful historical acts preserved through their physical structural manifestation. Certain entries are dripping with the visceral connection between architecture and urban life.
In one of her earliest observations during her time in Rome, the young architect is pondering what it would be like to build a forum with other colleagues. She contemplates a place built for citizenry, intimacy, and participation (itself a process of collective civic historical action in architecture). Diane never considered herself alone in her work; she saw a demand for working together in the present as well as across history to achieve the alchemical and mythical in architecture.
— Anna Kostreva, Berlin
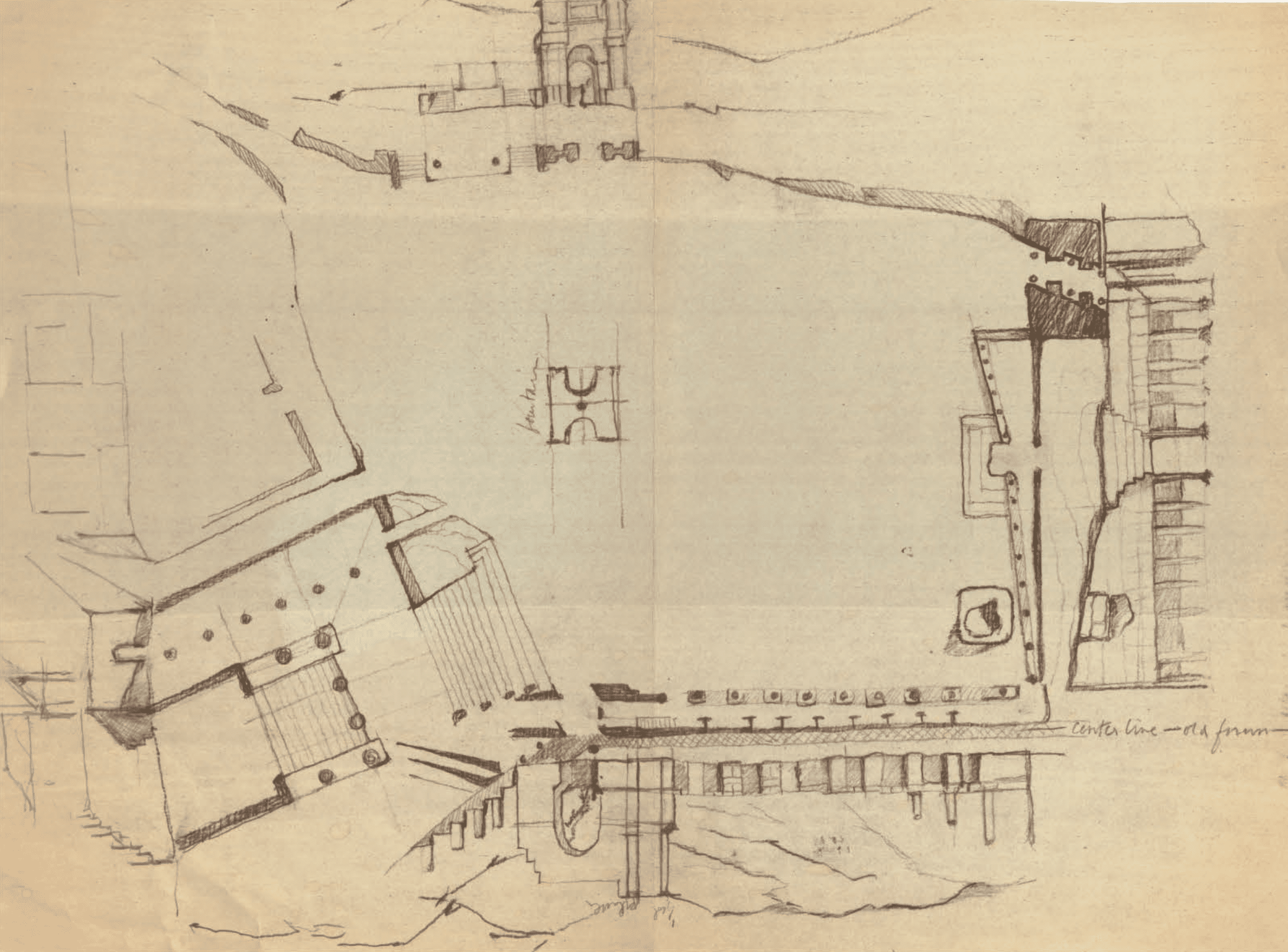
April 28 [1977]
My fears on the loss of Ancientness. Why build a forum? What group of people decide for what group of people that a forum, that word which means to me all diverse views in an agreed civic framework, should be constructed, generated from, gridded, tied, projected, cut or incised into a city. Oh a city. a hive. Especially on a plain. Or a place that was an earth place before a humanly recognizable one. Città. The word feels like grids hitting grids. And how to construct a group of architects to plan it. One for the sizing and functions. The time understanding of the flow of people in a day. One for the scale of the enclosure and a sense for the details of the character of that place. One for the sculptures and fountains and the [. . .]
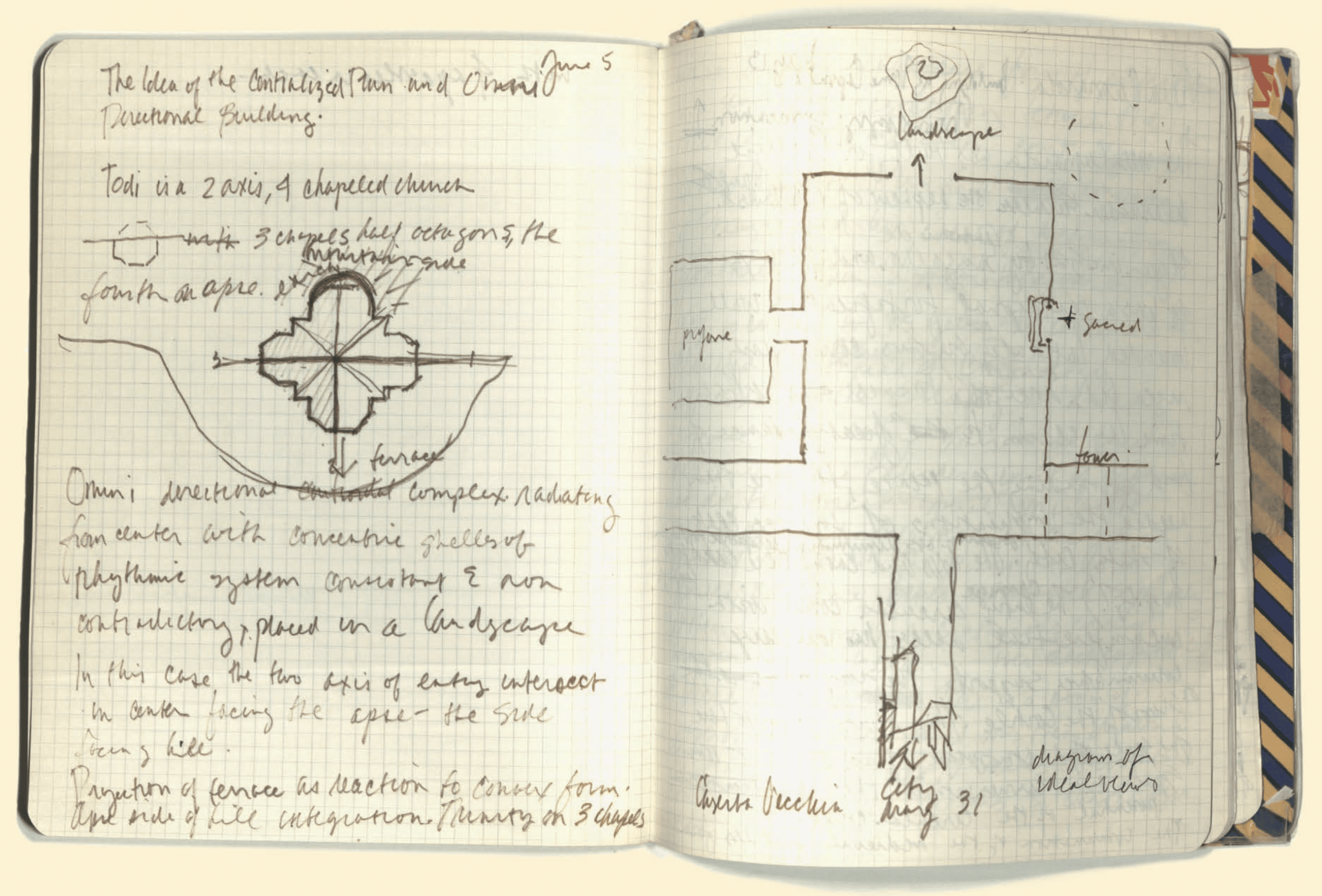
June 5 [1977]
The Idea of the Centralized Plan and Omni Directional Building.
Todi is a 2 axis, 4 chapeled church 3 chapels half octagons, the fourth an apse.
mountain side
Omni directional terrace complex radiating from center with concentric shells of rhythmic system constant & non contradictory, placed in a landscape.
In this case the two axis of entry intersect in center facing the apse—the side facing hill. Projection of terrace as reaction to convex form. Apse side of hill integration. Trinity on 3 chapels.
landscape
profane
sacred
tower
city
Caserta Vecchia
May 31
diagram of ideal views
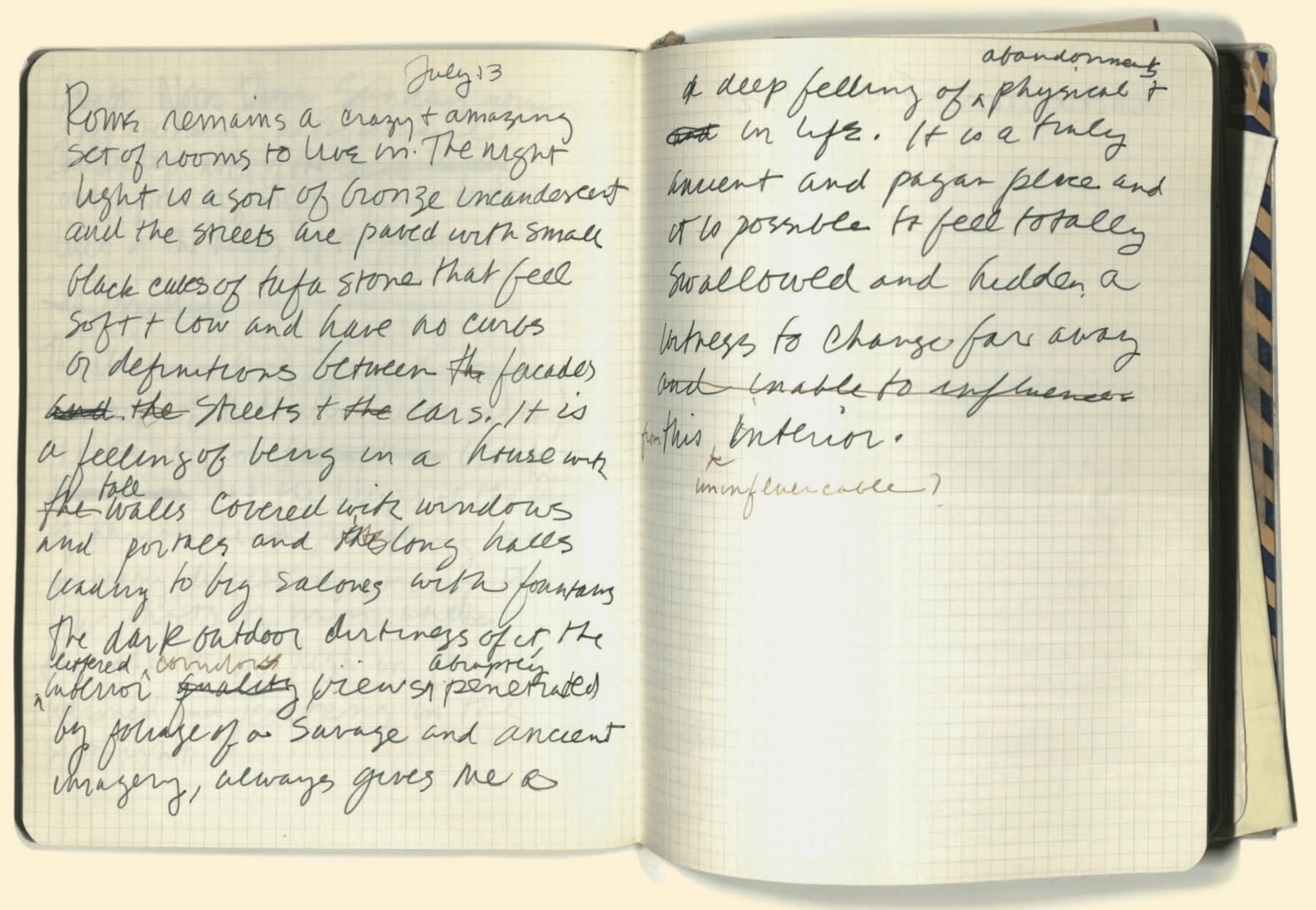
July 13 [1977]
Rome remains a crazy + amazing set of rooms to live in. The night light is a sort of bronze incandescent and the streets are paved with small black cubes of tufa stone that feel soft + low and have no curbs or definitions between facades[,] streets + cars. It is a feeling of being in a house with tall walls covered with windows and portals and long halls leading to big salons with fountains[.] The dark outdoor dirtiness of it, the littered interior corridors, views abruptly penetrated by foliage of a savage and ancient imagery, always gives me a deep feeling of abandonment physical + in life. It is a truly ancient and pagan place and it is possible to feel totally swallowed and hidden, a witness to change far away from this uninfluencable? [sic] interior.
Ponte Sant’Angelo. my strongest memories of scale distorting and dwarfing are in my walks across the ponte sant angelo [sic]. Why was a wing or a hand able to overwhelm an entire distant facade. And the immense + overpowering convex face of the tomb of Hadrian once again crowned by one of those angels from the bridge—risen and triangulating with the intent to dwarf the castle too.
The Arch of Constantine. The great diagram of metamorphosis. The column & lintel system of the Greeks pushed forward of the new more continuous structural arch of the Romans, to hold the capitals of myth & culture, the sculpture and words of history. A wider structure supporting and regenerating art and history, the present designed to carry load & bring in energy. Chronology in section horizontally and vertically. the gradation from nature to art vertically. the ground the rock the wall the column the capital the sculpture.
The Medici tomb [creating] node between the images of Day or Night, their supports, the geometries behind them and there is the range of textures & levels of representation from raw stone to intricate cornice, from hand & face to masks of life + death.
Timgad was a populace of columns. It was bronze for some reason with a charcoal sky. It was a square[.] You could see the angled temple space hitting the outside edge. You felt the tightness of the square underneath and the line of the road to Lambaesis. When the columns halted and exposed the tight plane, or the gridded skin was a forum or market. It served every function. The surveyors cross was drawn in the center of the intersection. And feel the amphitheater tangent the inside edge.
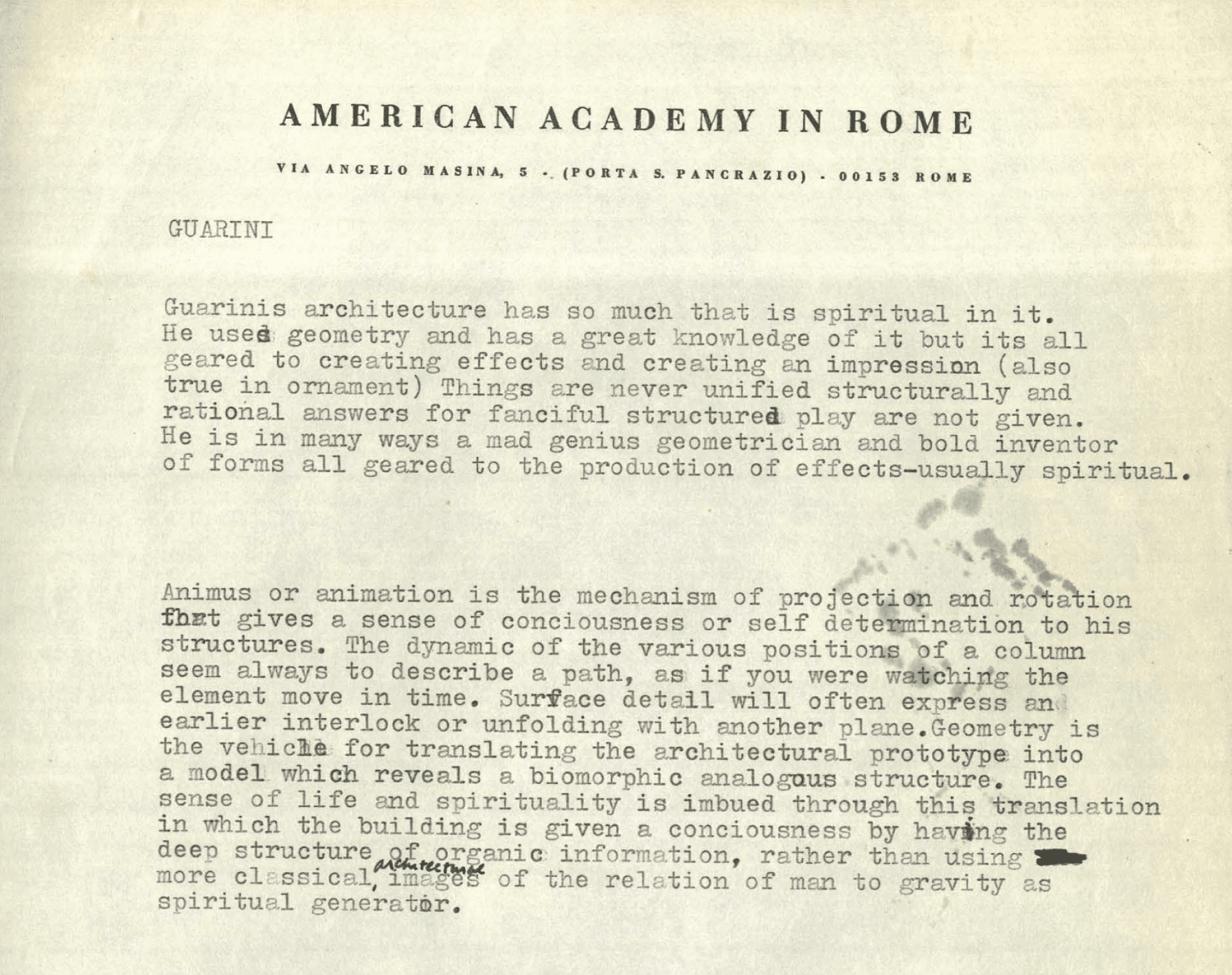
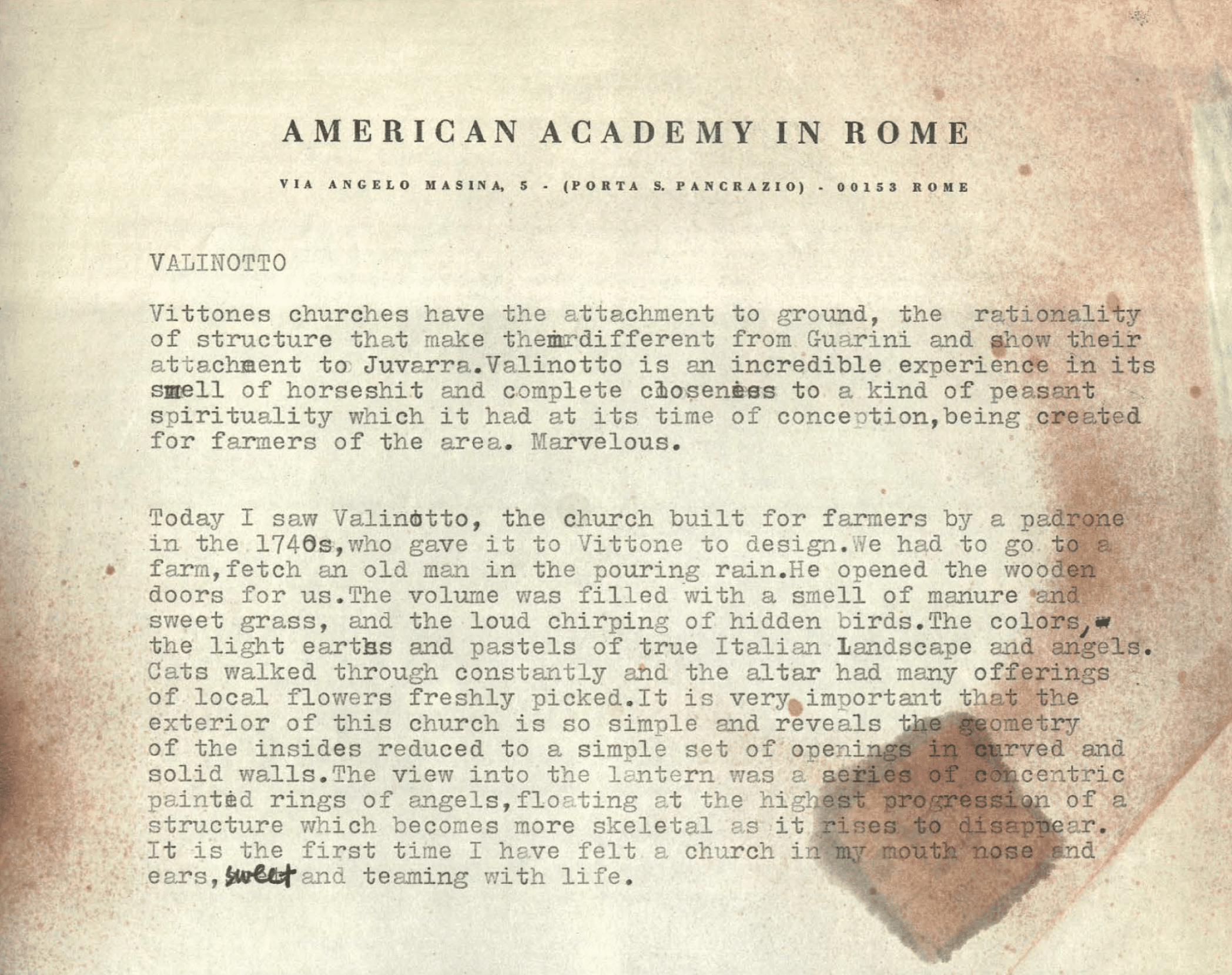
November 5 [1977]
I was at customs today claiming my kilos back home. Haven’t opened them yet I await the delivery with the fear of opening the fragrance of my studio into the house & missing it—or keeping it? Tonight when I think of you I remember the hot morning we went to the piazza Navona & had an overwhelming tartuffo [sic] first thing. It became grey and felt windy. We walked to Bramante’s court at S Maria della Pace. Fast rain hit [then] bounced on the dark part of the surface but streamed and slid in rhythms down the white marble diagonals through the circular center drain. And I remember saying to you “Robert! Its Autumn now in Rome.” I had never before seen the beginning of a season instantly + obviously. And the next 4 were like that there.
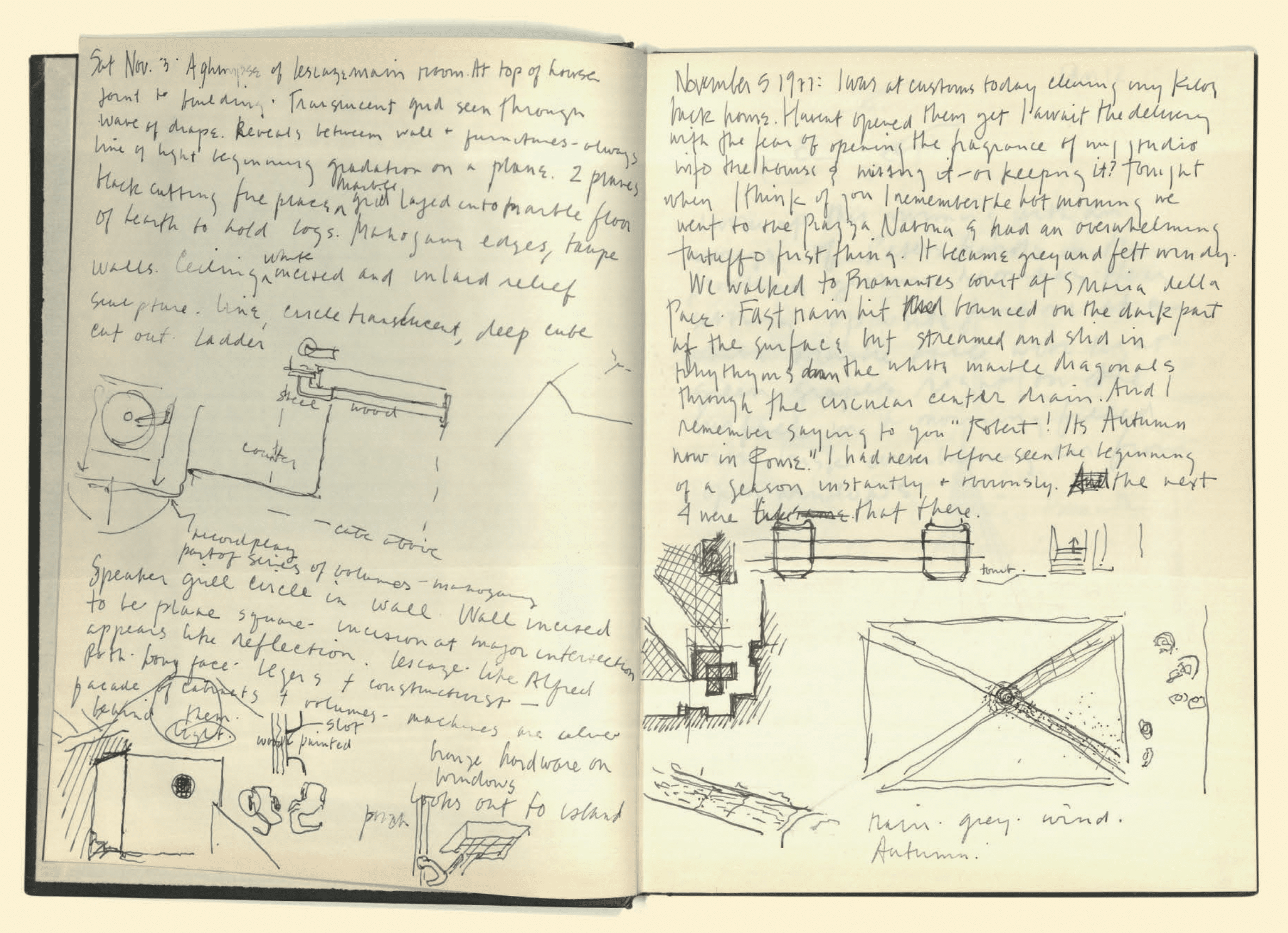
All Images: Diane Lewis 1977. The Architectural Drawings and Papers of Diane H. Lewis. Courtesy of the Frances Loeb Library, Harvard University Graduate School of Design.
Diane Lewis (1951-2017) was an American architect and a Cooper Union Professor.
