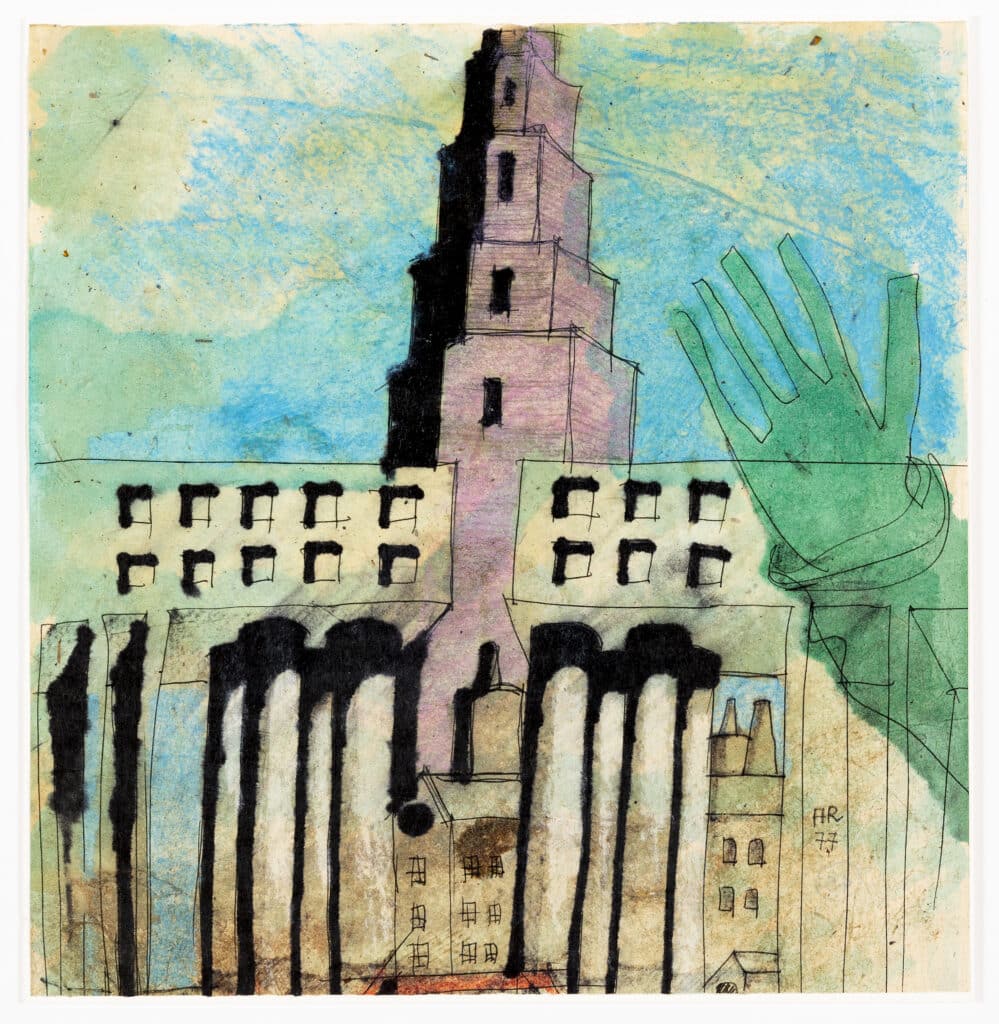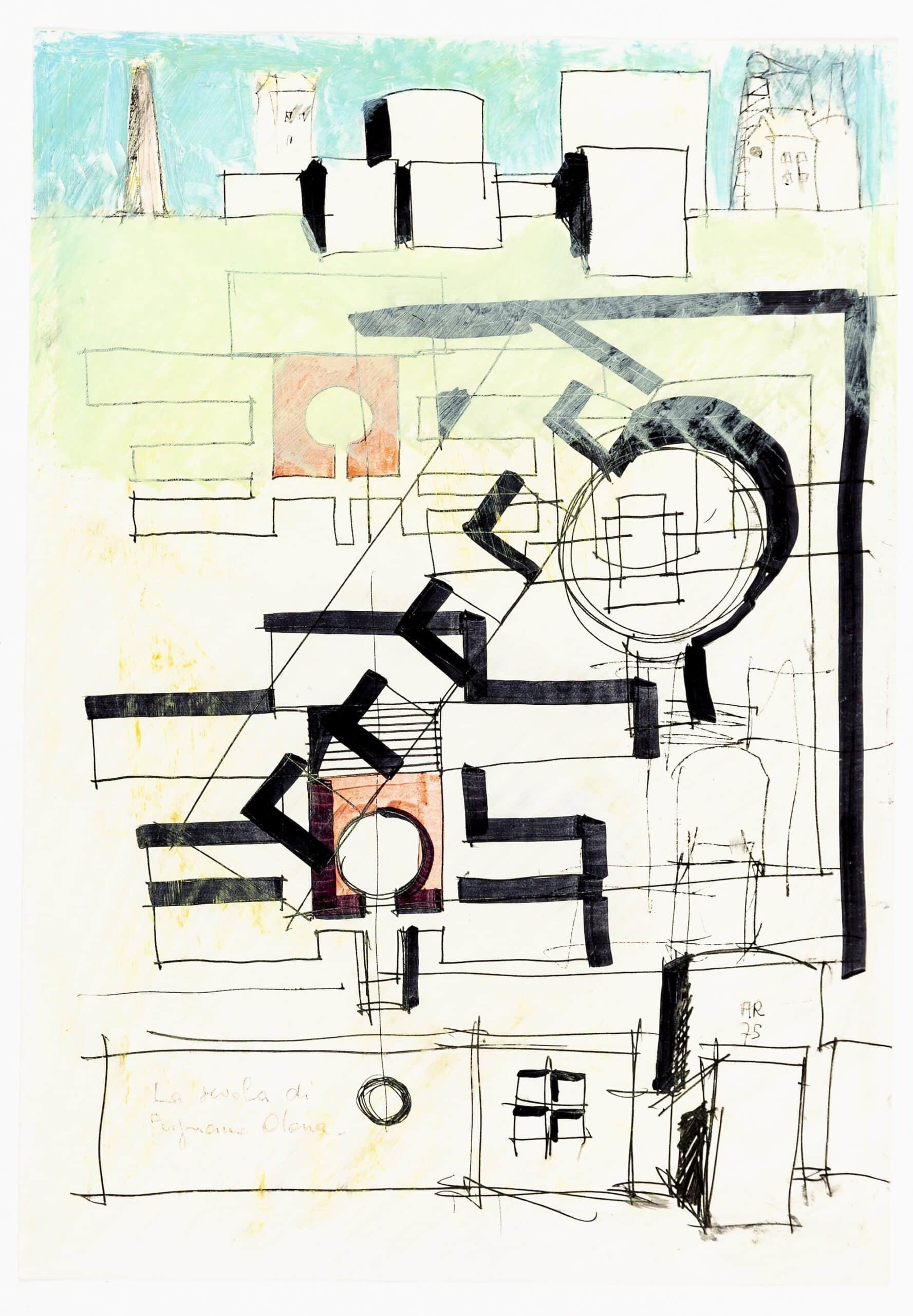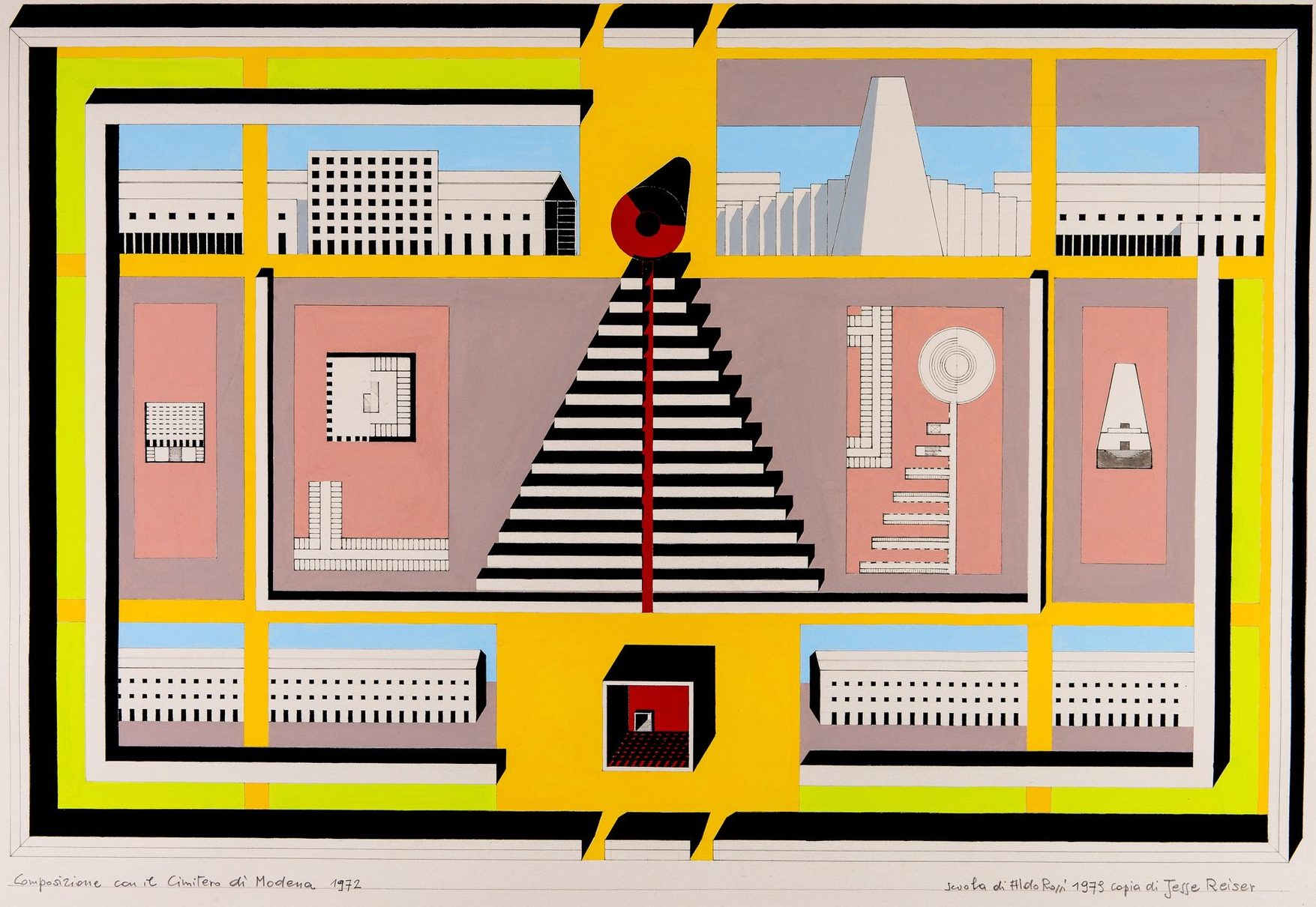Gallaratese & Fagnano Olona (1976)
Two fragments of texts paired with two fragments of process. Writing in the May 1976 issue of Architecture + Urbanism, Rossi reflects on two projects: the Gallaratese Housing Complex, Milan and the Fagnano Olona in the Lombardy region. In both of the drawings placed alongside the architect’ s writing, the forms of other projects bleed onto the page. In some way, they evoke the hypothetical ‘album’ he discusses in relation to his work at Gallaratese: ‘something between memory and an inventory’ of things he had already seen elsewhere – both in reality and his mind’s eye.

Gallaratese Housing Complex, Milan
The building at Gallaratese has been reproduced in reviews all over the world, with positive or negative comments, even copied or imitated, so that the image it has acquired is almost independent from the physical reality of the project as it was built. However, I believe that what I wrote about the design in 1970, when it was published in Lotus 7 is still true. I insisted then on a typology of linear galleries in contrast with the enclosed courtyard spaces used in the San Rocco scheme. Nevertheless, I must admit that the autonomy of the image and the reactions it has evoked has enriched the design even in my own eyes. Unfortunately, the photos published here show the building still not lived in and scarcely even finished. Only very recently, walking in front of it, I saw the first open windows, some laundry hung out over balustrades to dry… those first shy hints of the life it will take on when fully inhabited. I am convinced that the spaces intended for daily use – the front portico, the open corridors meant to function as streets, the perches – will cast into relief, as it were, the dense flow of everyday life, emphasising the deep popular roots of this kind of residential architecture. For this ‘big house’ might be set alongside the Naviglio in Milan or any other canal in Lombardy.
*
In my design for the residential block in the Gallaratese district of Milan there is an analogical relationship with certain engineering works that mix freely with both the corridor typology and a related feeling I have always experienced in the architecture of the traditional Milanese tenements, where the corridor signifies a life-style bathed in everyday occurrences, domestic intimacy, and varied personal relationships. However, another aspect of this design was made clear to me by Fabio Reinhart driving through the San Bernardino Pass, as we often did, in order to reach Zurich from the Ticino Valley; Reinhart noticed the repetitive element in the system of open-sided tunnels, and therefore the inherent pattern. I understood on another occasion how I must have been conscious of that particular structure – and not only of the forms – of the gallery, or covered passage, without necessarily intending to express it in a work of architecture.
In like fashion I could put together an album relating to my designs and consisting only of things already seen in other places: galleries, silos, old houses, factories, farmhouses in the Lombard countryside or near Berlin, and many more – something between memory and an inventory.
I do not believe that these designs are leading away from the rationalist position that I have always upheld; perhaps it is only that I see certain problems in a more comprehensive way now.
In any case I am increasingly convinced of what I wrote several years ago in the ‘Introduction to Boullée’: that in order to study the irrational it is necessary somehow to take up a rational position as observer.
Otherwise, observation – and eventually participation – give way to disorder.
Fagnano Olona School, Varese

In the Fagnano Olona school a series of elements, which in other projects had been divided, reunited, and approached in linear terms by means of a street, a bridge, a wall… were organised around a central court. The resulting enclosed square became the basic form of the building. This square is composed of two levels connected by a wide flight of steps with the gymnasium above. As in the central section of the project for the Modena Cemetery a skeletal image emerges from the plan. I cannot make out how much this design will be apparent to a person inside the school itself but certainly all the main elements, including the conical chimney, can be seen from the enclosure at the center. I have always imagined this central space a red colour; it can be lined with either brick tiles or porphyry. Moreover, the walls of the courtyard will have the same large cross-mullioned windows that characterise the external facade.

There is certainly a marked connection between this project and that for the Muggiò building [a town hall for Muggiò, northeast of Milan]. This competition offered an occasion to combine different historical elements: the palatial blocks in the town center, a neoclassical villa standing to one side, and the park behind. It may be that the attempt to put them all together in a single project has brought into play a new sense of topography stressed by the diagonal arms of the city hall at the center.
Any statement of the relationship between new buildings and the preexisting configuration of the town and its architecture is more than a mere correlation between different qualities and quantities. (The attempt to discover that relationship in external facts stems from a mechanical point of view.) Any such statement to be capable of affording a solution to more general problems, must be generated from within the project according to the limits of the theme developed. This is a task for the architect as well as the critic; in the projects shown here it has been the main consideration and fundamental objective, even though each project in its final form may have been influenced by other factors of a personal nature.
This point is important for the purposes of the present discussion and essential for the development of an eventual teaching approach. I consider that the assumptions contained in a building – technological, architectural, and typological – can offer a solution capable of generalisation. In comparison, the repetition of characteristic personal architectural features has no special validity and correspondingly little interest. Such values are mainly of concern to the historian. Nevertheless, it is difficult for the architect to determine a priori whether any given formal relationship offers a chance for further creative development or whether a repeated feature may acquire unforeseen significance.
Excerpted from a translation by David Stewart published in Theorising a New Agenda for Architecture: An Anthology of Architectural Theory 1965–1995, edited by Kate Nesbitt (New York: Princeton Architectural Press, 1996). Text © Eredi Aldo Rossi.
