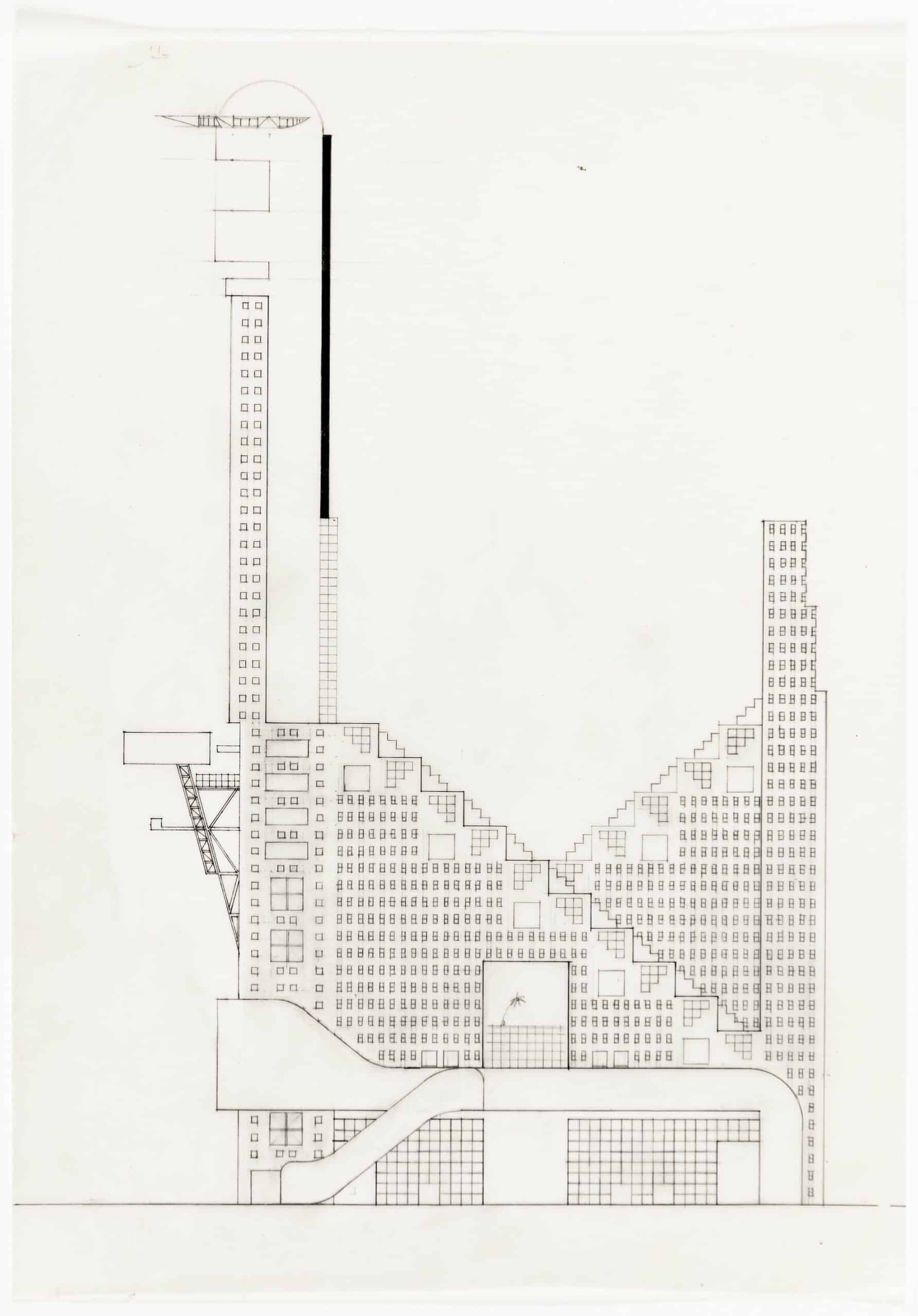Hotel Sphinx (1978)
From Delirious New York

In the appendix to Delirious New York, Rem Koolhaas’s retroactive manifesto for the island of Manhattan, the tacit logic of ‘Manhattanism’ is set free from its origins in the form of five architectural projects: The City of the Captive Globe, Hotel Sphinx, New Welfare Island, the Welfare Palace Hotel and the Floating Pool. Four of these projects are depicted in drawings now in the Drawing Matter collection, all of which differ from the versions printed in the origin publication.
Hotel Sphinx straddles two blocks at the intersection of Broadway and Seventh Avenue, a site condition of Manhattan that (with few exceptions) has failed to generate its own typology of urban form.
It sits facing Times Square, its claws on the southern block, its twin tails to the north and its wings spreading across 48th Street, which dissects it. The Sphinx is a luxury hotel as a model for mass housing.
The ground and mezzanine floors contain functions that are extensions and additions of the questionable facilities that give the Times Square area its character. They are designed to accommodate the luxuriant demand of sidewalk activities along Broadway and Seventh Avenue. The Hotel’s main entrance lobby on 47th Street, facing Times Square (and the Times Building) contains an international information center. This lobby also connects with the existing infrastructural facilities.
A new subway station – complicated as a spider’s web – will link all the subway stations that now serve the Times Square area. The legs of the Sphinx contain escalators ascending to a large foyer serving theaters, auditoriums, ballrooms, conference and banquet rooms. Over this zone, a restaurant forms the wings of the Sphinx. On one side it enjoys the view of a typical midtown street, on the other side of Nature, or at least New Jersey.
The roof of this restaurant is an outdoor playground and garden for the surrounding residential accommodation in the flanks of the structure. This accommodation consists of a collection of any imaginable number of units: hotel bedrooms and serviced suites for transient population alternate with apartments and culminate in villas with private gardens on the terraced steps that descend in opposite directions to avoid the over-shadowing that would result from the narrowness of the site, and to achieve better east-west views. The twin towers that form the tail of the Sphinx contain north-facing double-height studio apartments, while the connecting middle section is an office block for the residents.
The neck of the Sphinx facing Times Square contains the residents’ clubs and social facilities: this is the section over the entrance lobby and main auditorium, and below the circular head of the Sphinx. This section is divided by the number of clubs that occupy it. These are headquarters for the various trades and professions to which the residents belong, each displaying its identity and proclaiming its message by means of the ideological billboard construction that clads the face of the tower, competing with the existing signs and symbols of Times Square.
The head of the Sphinx is dedicated to physical culture and relaxation. Its main feature is the swimming pool. A glazed screen divides the pool into two parts: indoor and outdoor. Swimmers can dive under the screen from one part to the other. The indoor section is surrounded by four stories of locker rooms and showers. A glass-brick wall separates these from the pool space. A spectacular view of the city can be enjoyed from the small open-air beach. Waves made in the outdoor part of the pool crash directly onto the pavement. The ceiling over the pool is a planetarium with suspended galleries for the audience and a semi-circular bar that forms the crown of the Sphinx; its patrons can influence the planetarium’s programming, improvising new trajectories for the heavenly bodies.
Below the pool is a floor for games and gymnastics. A staircase and ladders connect the diving island in the pool to this floor and continue to the floor below, which contains steambaths, saunas and massage parlor. In the beauty parlor and hairdresser (the lowest floor of the head of the Sphinx), residents relax. The chairs face the perimeter wall, which is clad in mirror glass. Below the part reflecting the face from a sitting position, a small porthole affords a view out toward the city below.
Finally a lounge, indoor/outdoor restaurant and garden form the section that separates the head of the Sphinx from the clubs. This is the location of the jacking and twisting mechanisms of the head of Hotel Sphinx: in response to certain important events, the face of the Sphinx can be directed to ‘stare’ at various points in the city. In response to the level of nervous energy in the Metropolis as a whole, the whole head can be jacked up or down.
Excerpted from Delirious New York: A Retroactive Manifesto for Manhattan (1978)
