Sir John Soane’s Involvement in House Flipping
Any architectural scheme with a lone surviving drawing is likely to be confounding. The lack of graphic context can easily lead to misunderstanding, as was the case for Sir John Soane’s work on 28 Bruton Street. It is my privilege to care for Soane’s drawings collection, and I felt quite sure that we had got something wrong in our understanding of Soane’s work there. So, when the opportunity arose to acquire four further Soane office drawings for the Bruton Street project, I was convinced that they would illuminate the unknown. Clarity cannot be acquired through small photographs provided by an auction house, but I pressed ahead and persuaded my colleagues and the Soane Museum Trustees that we needed these drawings in the collection. Funds were raised and the drawings purchased, and then I finally got a good look. The findings of my observations are detailed below. Another little mystery solved.
Sir John Soane’s Museum in London is a closed collection comprising that which was left to the nation by the architect Sir John Soane upon his death in 1837. We only acquire items in exceptional circumstances. Acquisitions are confined to items directly associated with Sir John Soane or his collections. As such, instances of acquisition are so rare that the Soane Museum has no standing acquisition fund. When items directly relevant to our collection appear for sale, we must move quickly to secure the money necessary to acquire them.
Just such an occasion took place recently when the Soane Museum purchased four Soane office drawings at Forum Auctions, London. We think of Sir John Soane as an architect of lofty architectural compositions, yet the drawings that came into our possession show, at least in the early years of his career, that he was not averse to involvement in development for sale.
28 Bruton Street in Mayfair was built around 1739 and, along with its next-door neighbour at number 27, is attributed to Isaac Ware. To this, we know from surviving archival material at the Soane Museum that Soane made alterations. [1] Soane’s first encounter with the house took place on the 4th of September 1786 when he sent two of his pupils, ‘Donnell & Sanders’, to make survey plans. These survey drawings are not known to have survived, but we do know that despite referring to the property as ‘Sir Wm Milner’s House’ [Sir William Mordaunt Milner, 3rd Baronet] on 4th of October, Soane then took on 11th of October, a ‘plan on cards’ for the house to Sir Thomas Beauchamp-Proctor, 2nd Baronet, his patron since 1784 at Langley Park, Norfolk. Ptolemy Dean accurately surmised that Soane was acting as an estate agent on Sir William Mordaunt Milner’s behalf and attempting to sell the house on Bruton Street to Sir Thomas Beauchamp-Proctor. [2]
On the 12th of October, the following day, Mr Donnell delivered ‘1 plan of the ground floor, 1 do. of one pair, 1 section with alterations each on a sheet of paper to be forwarded to Sir Wm’. These three drawings of October 1786 were not known to have survived until they appeared at Forum Auctions. All are very interesting examples of Soane’s early architectural style and are produced on reasonable quality paper with a ‘J. Whatman’ watermark. Each is formatted as a client’s presentation drawing, neatly drawn, scaled, and set within a ruled border.
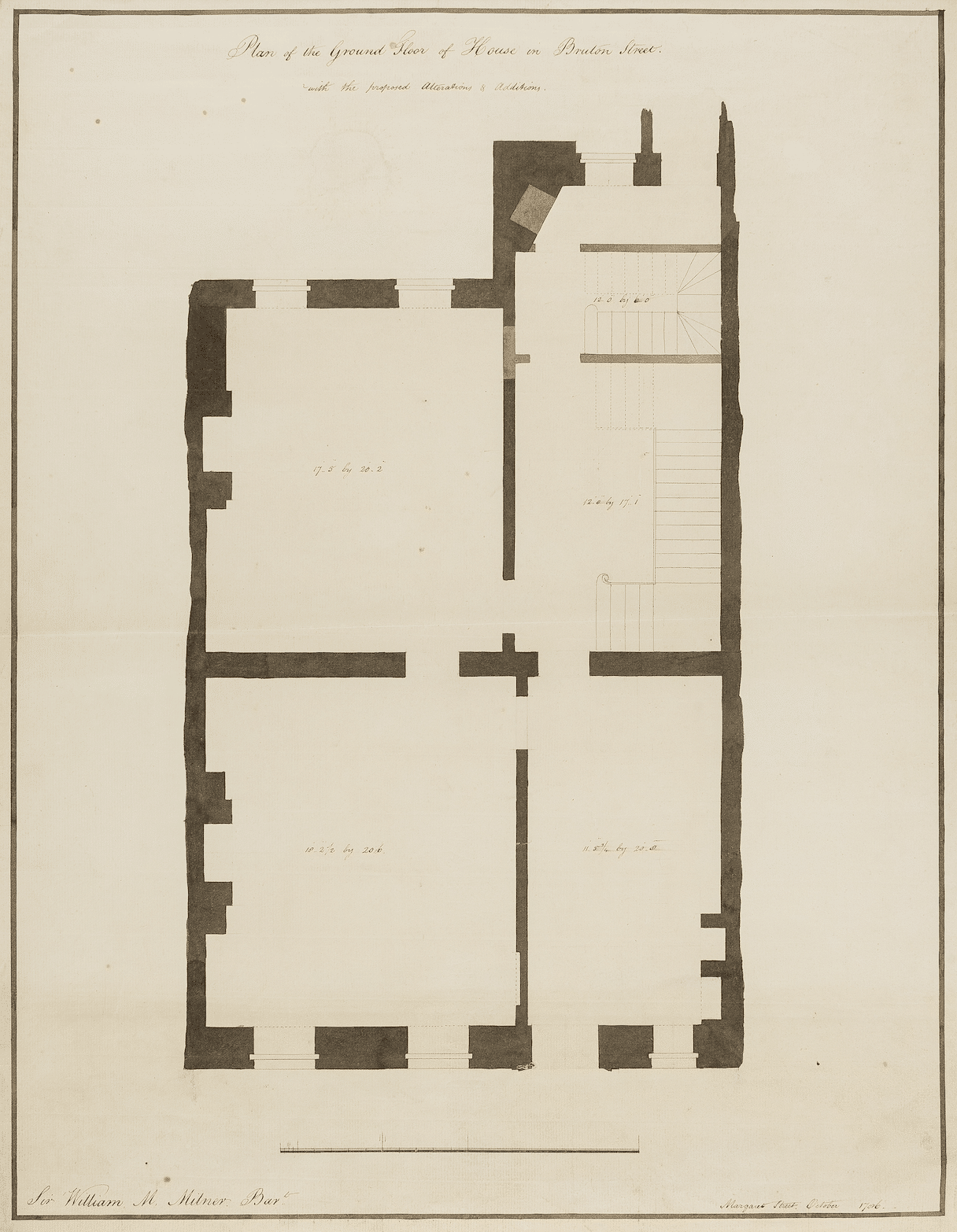
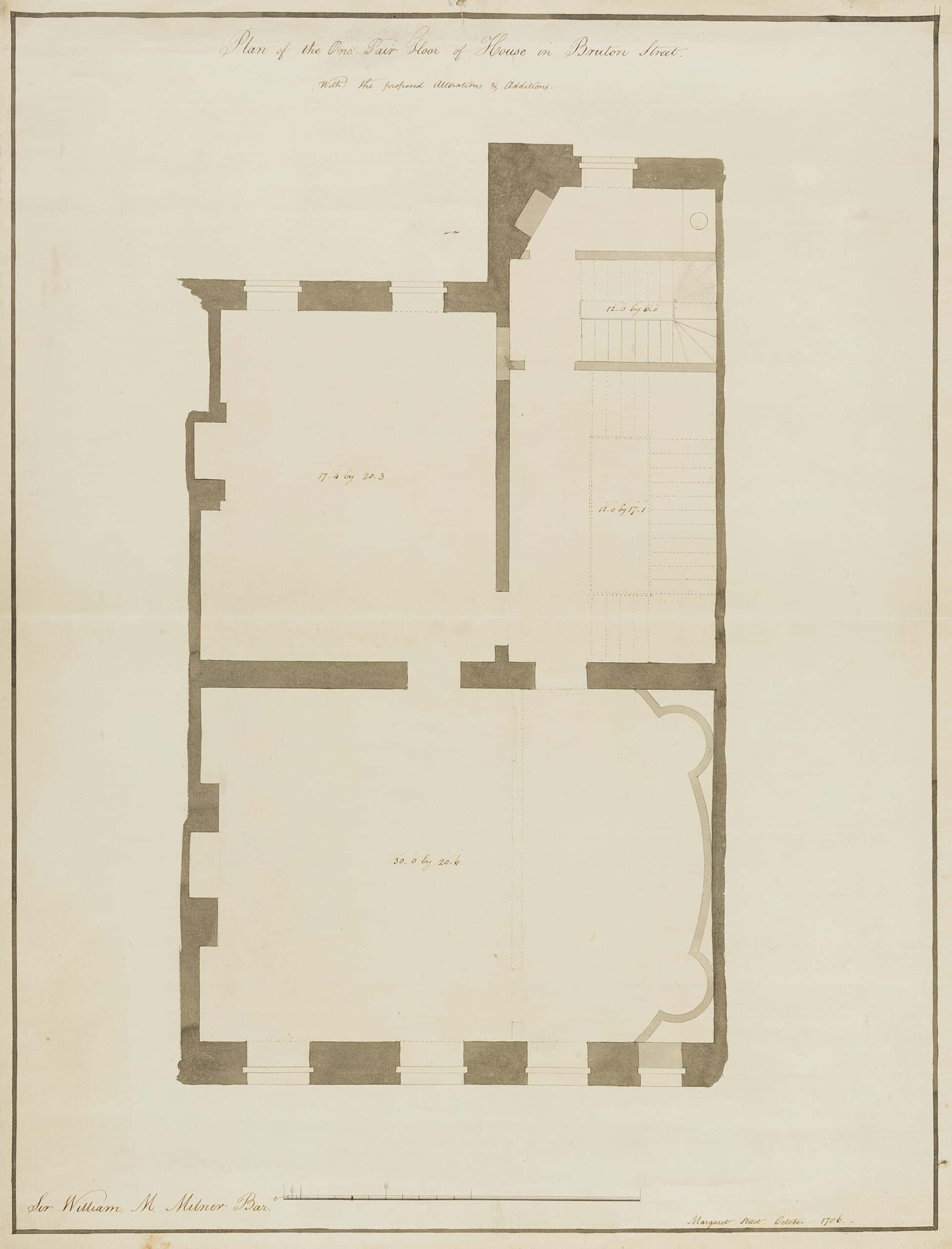
The plans are inscribed ‘Sir William M. Milner Bar. / Margaret Street [Soane’s office] October 1786’, ‘Plan of the Ground Floor of House in Bruton Street / with the proposed Alterations & Additions’ and ‘Plan of the One Pair Floor of House in Bruton Street / With the proposed Alterations & Additions’. [3] They show a four-bay terraced house, with a hall and two further rooms on the ground floor, a principal staircase, a back stair, and two additional rooms at the front and rear on the first floor (see above). To these, Soane’s office draughtsman gives the modest proposed alterations in a lighter grey wash, including the back stair as shown, the blocking of a rear chimney flue on both floors, the blocking of a secondary door into the rear room on both floors, and the construction of an apsidal end with two niches in the front first-floor room: the drawing room. This apse further necessitated the blocking of the smallest window in the far right-hand bay on the first floor.
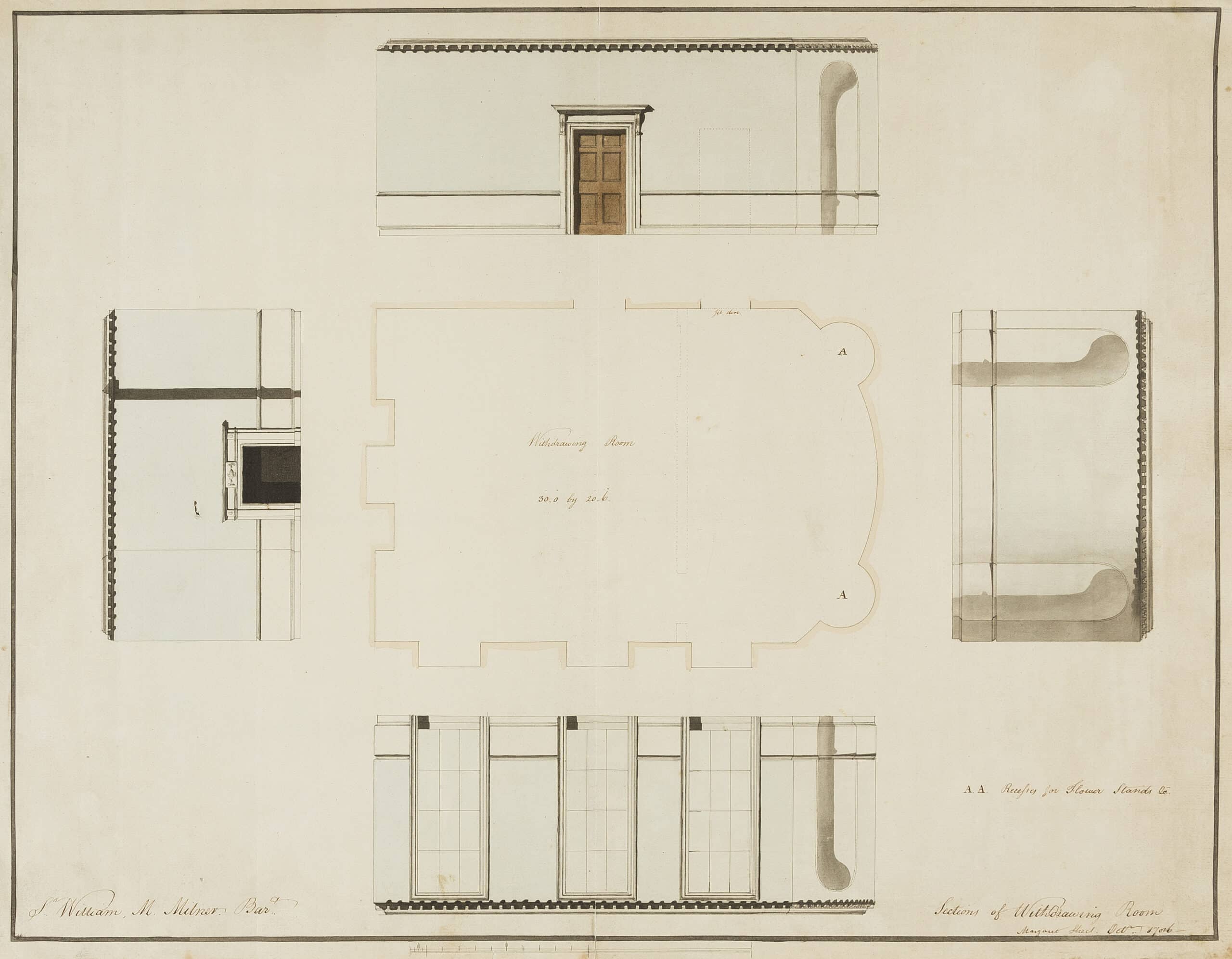
The third drawing delivered to Sir William in October 1786 was described by Soane as a ‘section’ but is in fact laid-out wall elevations for the new apsidal drawing room (see below). [4] It is tangential but useful to note that Soane’s term to describe laid-out wall-elevations was ‘section’. This too is inscribed ‘Sr William M Milner Bart. / Section of Withdrawing Room / Margaret Street Octr 1786’. It corresponds with the room shown in the plan, being rectangular, with an apsidal end containing two niches, a chimney breast and chimneypiece on the wall opposite, and with three windows in one of the long walls, and opposite, a central door, and a jib door off to one side.
It would seem that Soane’s attempt to sell Sir William’s house to Sir Thomas Beauchamp Proctor was unsuccessful, as there is reference within Soane’s archive to alterations being made to 28 Bruton Street in 1789 for Sir William. Perhaps these alterations corresponded with the newly acquired Soane office drawings, although we cannot know as these works have not survived more recent remodelling of the house. Either way, Dean noted evidence within the Rate Books that Sir William was only in residence for one year, following the 1789 alterations. [5] However, with these improvements in place, Sir William approached Soane once again about selling the house. On the 5th of July 1790 Soane recorded ‘Advertise the house in Bruton St…’ and then on 11th of August ‘Mr Baker agreed to give 3000 G’. It would seem that Sir William’s alterations to 28 Bruton Street paid off, as this unknown Mr Baker paid a handsome 3,000 guineas for the house, and three months later Sir William commissioned Soane to survey a different house worth £5,500 on Portland Place.
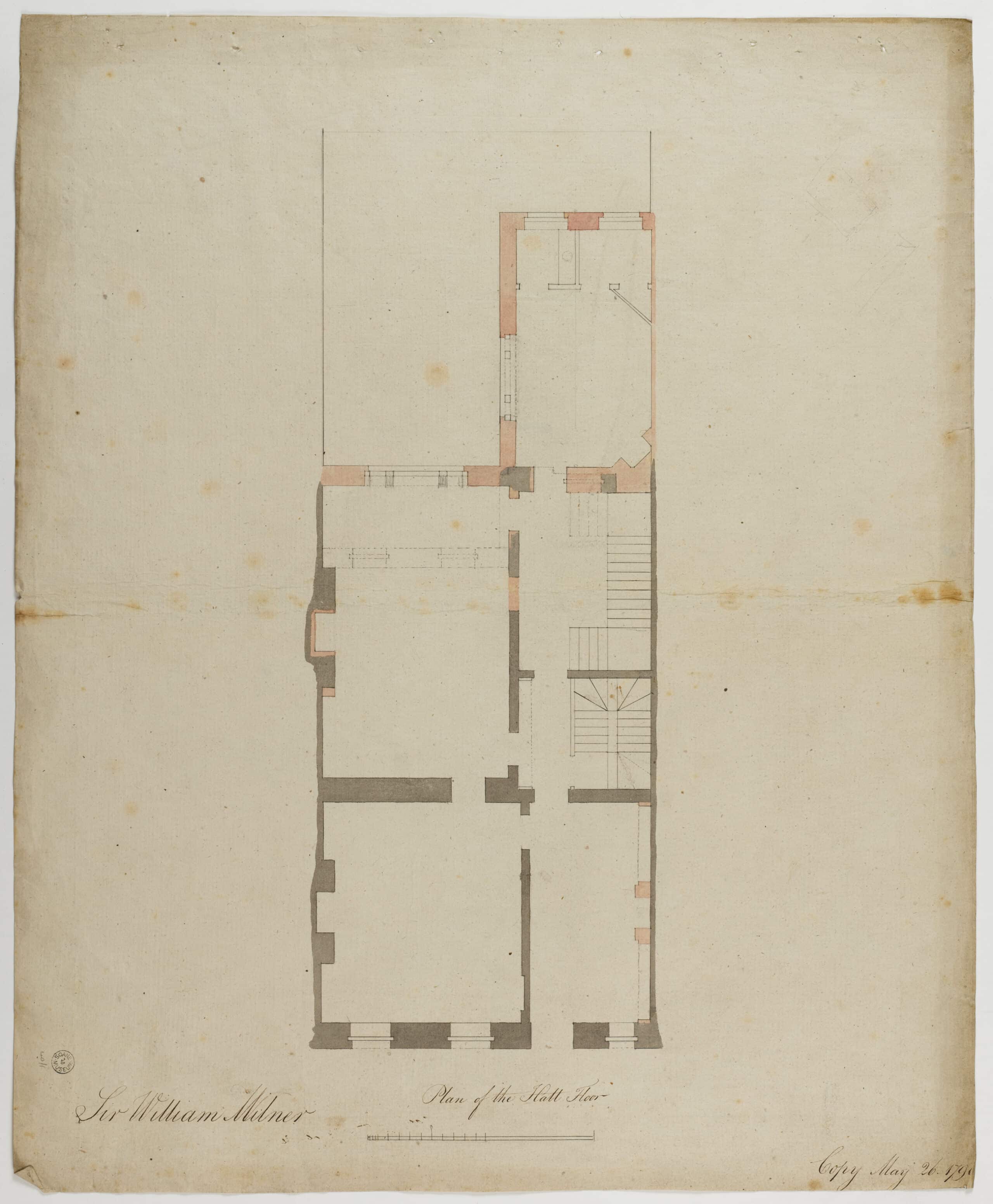
But, this is not the end of the story. Within the office drawings collection at the Soane Museum, there has always been one drawing made for Sir William, a plan showing alterations to the ground floor of 28 Bruton Street (see above). [6] This is inscribed ‘Sir William Milner / Plan of the Hall Floor / Copy May 26. 1790’. As such, it has previously been assumed that it was a copy showing the alterations proposed by Soane in 1786 and made as an office copy after the works of 1789. However, now that we have the earlier drawings of 1786 in hand, it is quite clear that Soane went on to make later designs for even further improvements in May 1790, shortly before Sir William made his second attempt to sell the house. Perhaps the second designs were a lure to potential buyers, but there is no evidence that they were executed.
The fourth and final drawing acquired recently is a first-floor plan of the same May 1790 scheme. [7] It is inscribed ‘Sir William Milner Bart. / Albion Place [Soane’s office] May 1790’. Like the other newly acquired drawings, this too is a presentation drawing produced on good paper, but this time with a ‘Portal & Bridges’ watermark. Along with the 1790 ground plan we had already, and the newly acquired 1790 first-floor plan, it illustrates a design that is rather more grand than its 1786 counterpart. In pink, Soane’s draughtsman shows a proposal to extend the rear boundary, creating larger rooms at the rear on both floors, each with a large tripartite window. Soane also proposed the rearrangement of the principal and back stairs, the addition of a small rear wing containing a room with a tripartite window and a water closet on the ground floor, and a [bed?]chamber complete with a closet and water closet on the first floor.
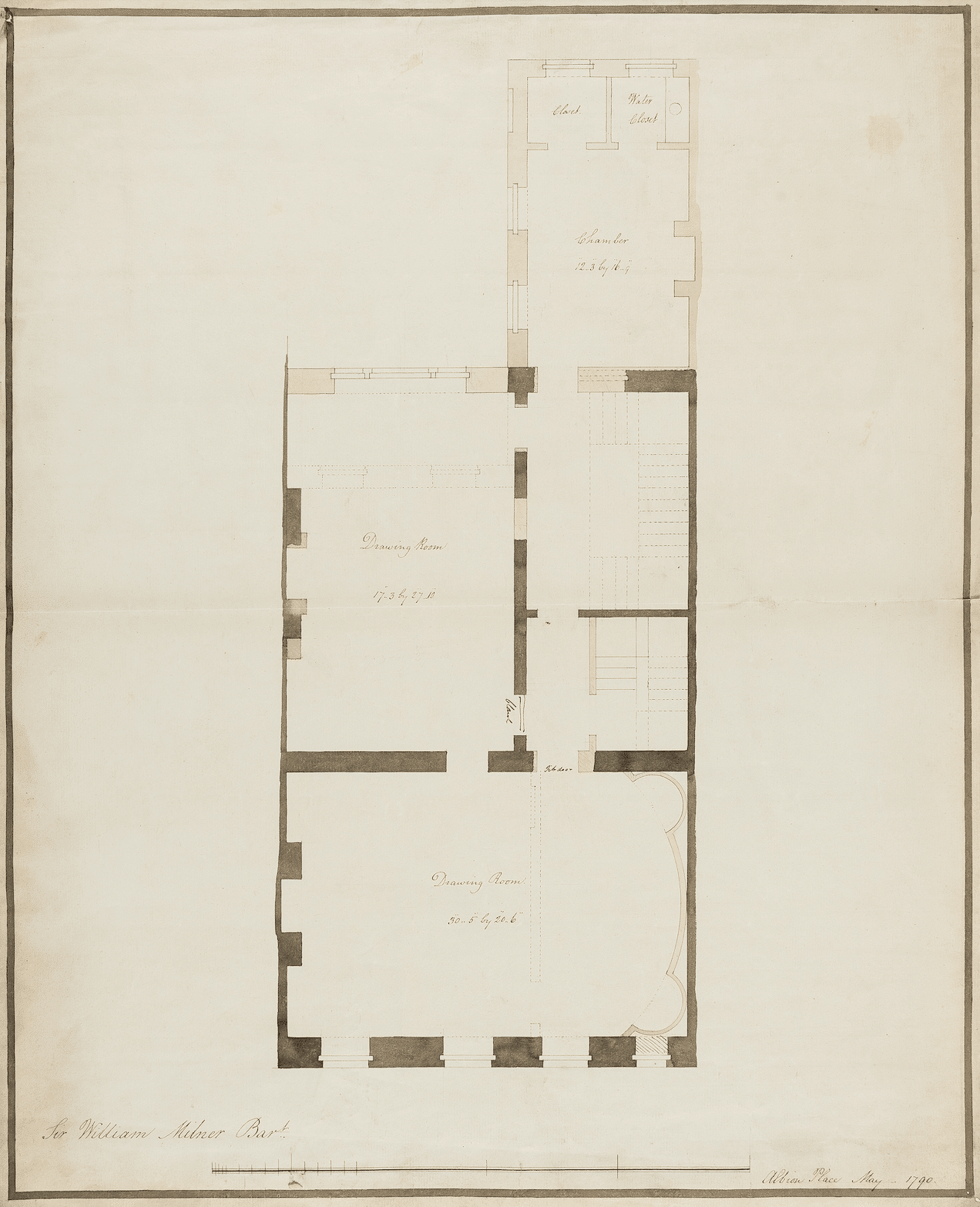
Without the four recently acquired drawings, the Soane Museum had been working under the impression that the one surviving drawing for Bruton Street within the Soane office collection (the 1790 ground plan copy) illustrated the alterations designed in 1786 and made in 1789. This is clearly incorrect. The designs for alterations in 1786 were far more modest than the later, second series of designs for alterations in 1790. It is also interesting to note that on the newly acquired 1790 plan of the first floor, Soane’s proposed apsidal end in the drawing room is still highlighted in pink, indicating a suggested change rather than an element of the house as it appeared at that time. Evidently, Soane’s beautiful drawing room design of 1786 had not been executed; and he tried once again to get his apse built in 1790. Alas, there is no evidence that this ever happened.
All four drawings from Forum Auctions are in good condition, but they have received some rough treatment over the years. Each has been folded along the centre. This is unlikely to have happened on Soane’s delivery as drawings were usually rolled. They are also a little ragged around the edges, and the 1790 first-floor plan shows evidence of the drawing having been pinned onto something and then torn away.
Soane billed Sir William £36.17 in 1792. The Soane Museum recently paid rather more for the drawings at auction. It is extraordinary to think that these four newly acquired drawings had been made by Soane’s office for presentation to Sir William Milner before Soane had purchased any of the houses on Lincoln’s Inn Fields that later became the Soane Museum. Now, however, they have been reunited with the one drawing for 28 Bruton Street that remained in Soane’s office collection, so I am heartened to think that they have come home.
Frances Sands is Curator of Drawings and Books at Sir John Soane’s Museum.
Notes
- SM Archives AB/1781/137, Journal 1781-9, p.75.
- Ptolemy Dean, Sir John Soane and London, (Lund Humphries: Aldershot, 2006), p.193.
- SM 40/1/20b-c.
- SM 40/1/20d.
- Ptolemy Dean, Sir John Soane and London, (Lund Humphries: Aldershot, 2006), p.193.
- SM 40/1/20.
- SM 40/1/20a.
